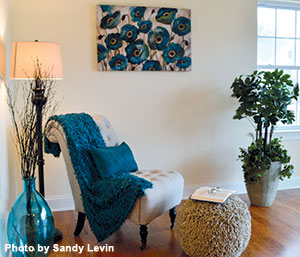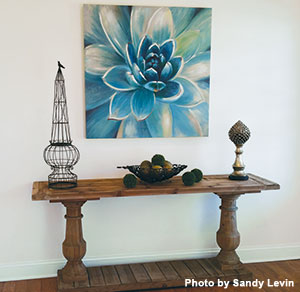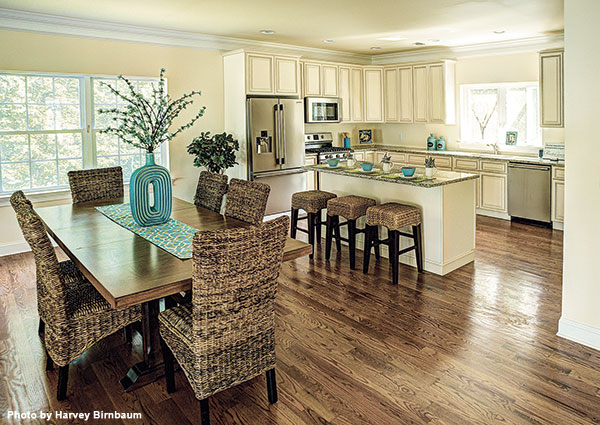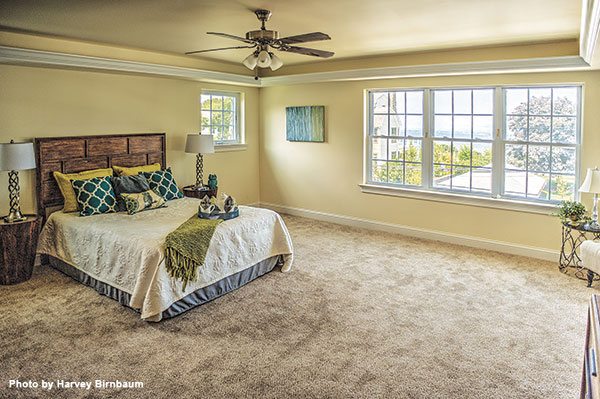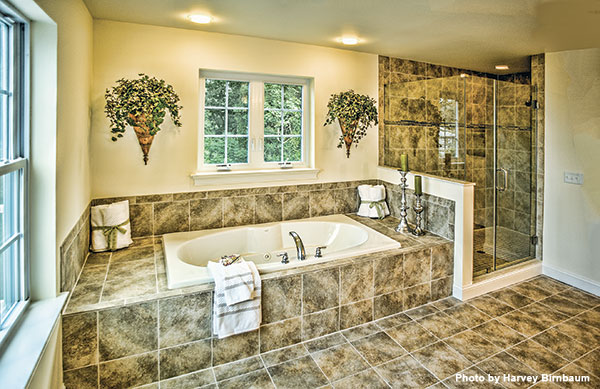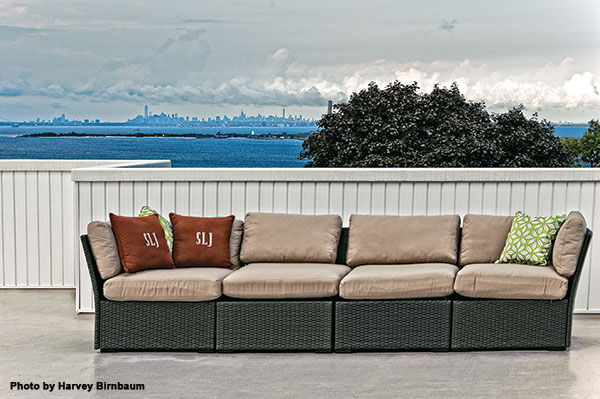Imagine That! Staging a Home
Writer Mary Vinnedge | Designer Sandy Levin, Allied ASIDA pro tells how she stages homes to sell faster and for more money.
Interior designer Sandy Levin of Beautiful Interiors Design Group in Freehold, New Jersey, likes the quick gratification of staging homes for sale. Homeowners, real estate agents, builders and flippers hire her for staging, which she describes as a marketing tool to make a house appeal to the maximum number of potential buyers who view it. The ultimate goal is a fast, top-dollar sale.
Research backs up the effectiveness and return on investment of staging. A HomeGain.com survey determined that home staging results in an average $1,780 price increase, which translates to a 586 percent return on investment. And according to a Coldwell Banker survey, staged homes sell in half the time and for more than 6 percent above the asking price.
Staging has two categories: occupied and vacant. The house pictured here, which Levin staged for sale, falls into the latter category.
With occupied staging, the homeowner is living in the house and the stager works with the homeowner and/or real estate agent. Levin begins the process with a consultation costing $300 to $350, based on the size of the house. After walking the interior and exterior, she offers her tips, which are likely to include decluttering and depersonalizing, the first two steps of staging, says Levin, an allied member of the American Society of Interior Designers and a member of the Real Estate Staging Association and Home Staging Resource. “You don’t take everything out though. That would make the home seem cold.” Her tips also include a shopping list for inexpensive items — “inexpensive’ because they’re moving.” At this point, “the owners can run with it” or they can hire Levin to finish the project: shopping, rearranging furniture and adding up-to-date accessories.
Budget permitting, Levin will bring in rented furnishings when a home has tired, unfashionable furniture. “People don’t want to buy places with outdated furniture. They think, ‘The homeowners didn’t update the furniture, so the heating system is probably old. They probably didn’t take care of the house.’ And it’s just more appealing to look at.”
With vacant staging, Levin visits the empty house to assess what’s needed. Then she sends her proposal to the property owner a couple of days later. After they enter into a contract, Levin confers with the real estate agent about the demographic profile of people (their ages; income; children, if any, and their ages; home-office needs) expected to purchase the property as well as what will appeal to those buyers in terms of furniture styles and colors. Levin supplements that feedback with her own research. She then rents all of the big furnishings and adds her own inventory of au courant accessories, which she constantly updates.
“The key to staging is to think about how the buyers will live in the house and then to set it up so they can see themselves using the rooms,” she says.
Mary Vinnedge was Design NJ’s first editor in chief and now is a frequent contributor.


