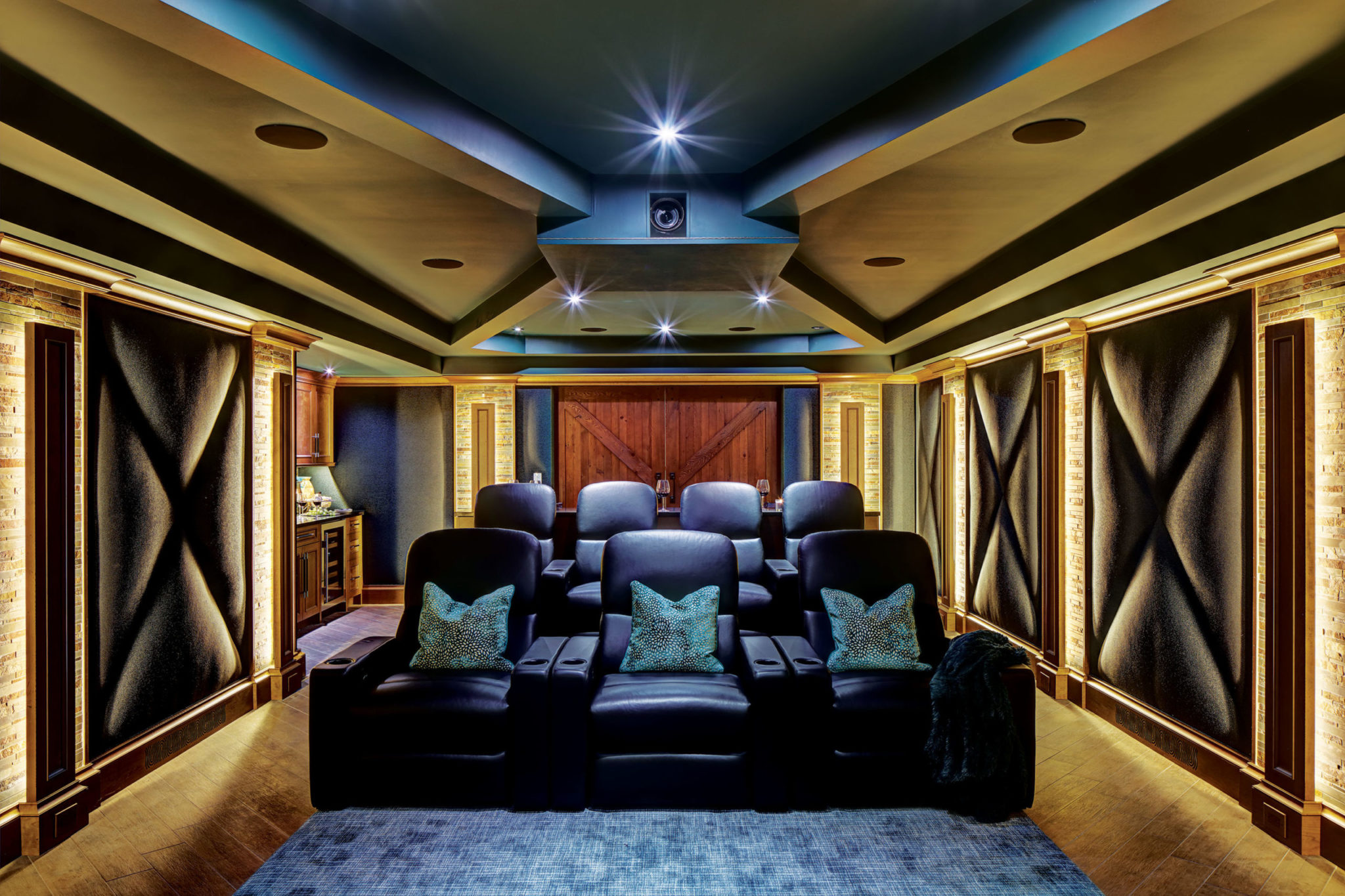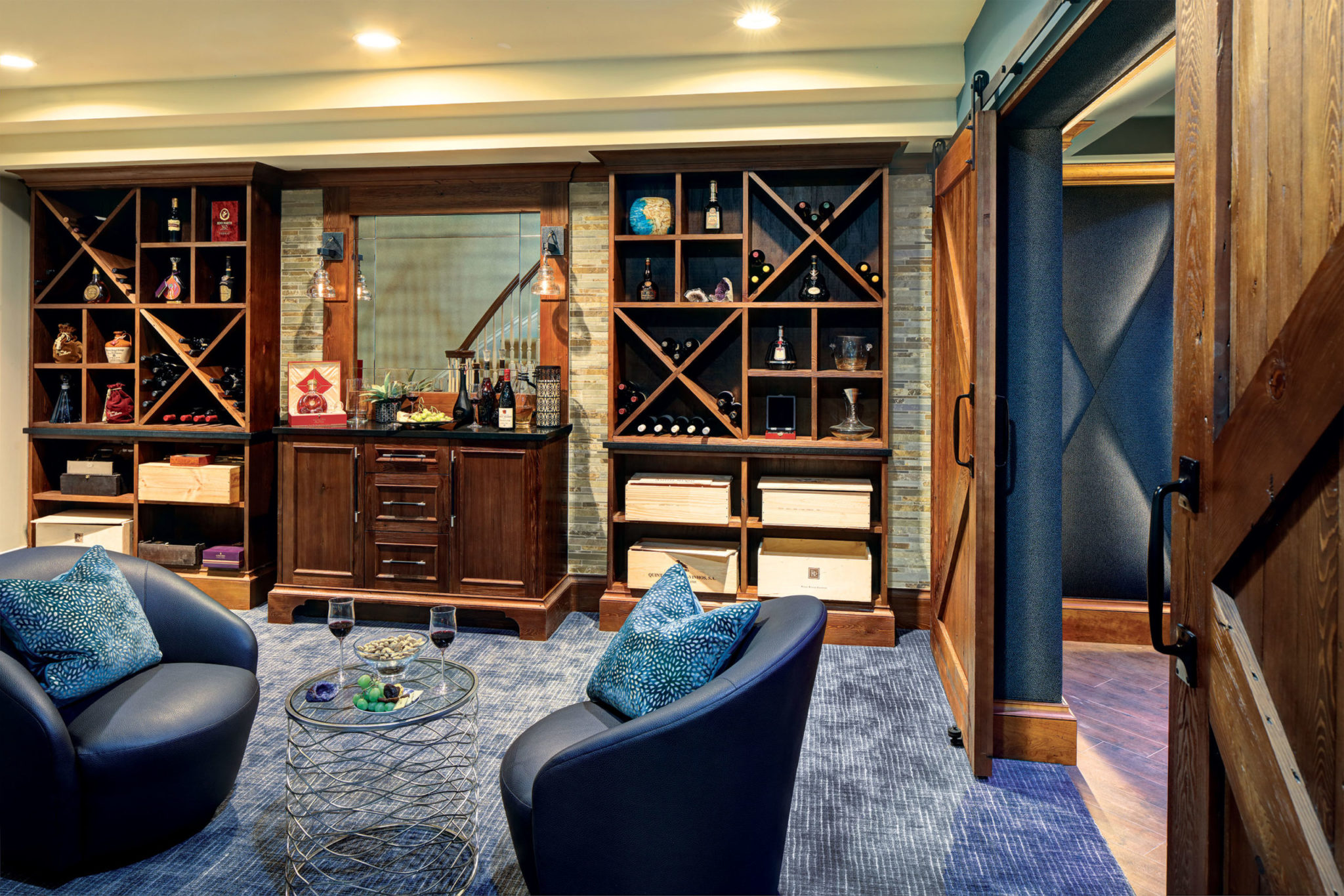How This Morristown Home Theatre Gets Rustic
Writer Marirose Krall | Photographer Wing Wong | Designer Karla Trincanello, NJCID, Allied ASID | Location Morristown, NJ
To ensure coziness in the spacious theater, designer Karla Trincanello placed the “seating in the center of the room and created wide aisles to flank the chairs. This platform and seating anchored the large space.” The lens of the projector is visible above the seats.
Though the owners of this Morristown residence appreciate a good movie, when it came to their home theater, they steered clear of a traditional Hollywood aesthetic. “They didn’t want a formal or glamorous-looking theater and preferred contemporary rustic styling,” says designer Karla Trincanello, a state-certified interior designer, allied member of the American Society of Interior Designers and owner of Florham Park-based Interior Decisions Inc.

“I love the wine lounge area,” Trincanello says. “As guests descend the stairs [from the first floor to the basement], they enter the lounge for pre-movie drinks and noshes. It creates a surprise element when the guests see the intimate seating area and the interesting rustic barn doors.”
Because the space was large, Trincanello divided it into two parts: a sitting area and a theater. The clients wanted to incorporate wood and stone into both spaces, beginning with reclaimed wood sliding barn doors that separate the lounge from the movie room.” Reclaimed wood was used also for the shelving and built-ins in the theater and lounge.
Stone makes an appearance on the walls in both spaces. In the theater, stacked-stone pilasters are positioned at intervals around the room. Each features a wood panel that conceals linear lighting, providing subtle illumination and ensuring that the walkways can remain visible even when the room is darkened for movie watching, Trincanello says.
For the theater flooring, the designer “selected a planked, wood-look porcelain tile and had it laid in a chevron pattern for added interest.” The porcelain flooring was a practical solution for this below-grade basement, but it did create “an acoustical challenge,” Trincanello says. She ensured that sound quality would not be an issue by including “extra-thick padded walls, plush seating and area carpeting to balance the hardness of the other materials.”
The rooms feature a recurring pattern of X’s—on the barn doors, in the open shelving in the lounge and in the padded, tufted wall panels, which contain speakers. “It was the basis for a typical rustic pattern,” Trincanello says. “The X design is also repeated in the ceiling, which creates quadrants that retain acoustical balance as well.”
The varied materials and patterns add interest, she says, “while keeping a simplified and not overdone look. I wanted to provide a mixture of textures with hard and soft materials, and I feel this was accomplished.”
