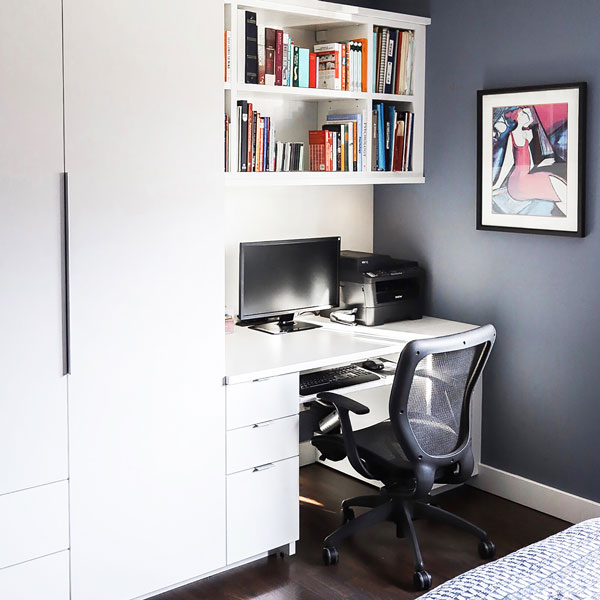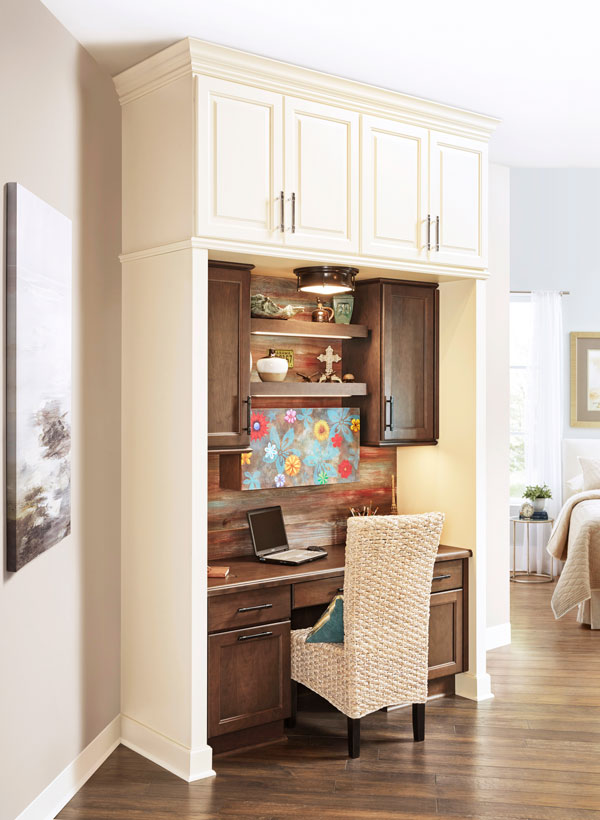Home Work
Writer Ren MillerBig ideas for small-space home offices
Houses that once were big enough to fit our needs may have felt a little tight once work and school became virtual during the pandemic. Kitchen tables became desks, empty boxes were repurposed as filing cabinets and lighting was improvised to bring us out of the shadows during Zoom meetings.
Although some people are returning to their workplaces and schools, surveys suggest working from home will become a permanent option for some people. But not every home has an office, and even those that do can’t always accommodate multiple users. We asked some designers, builders and manufacturers to share their best ideas on setting up work areas when space is at a premium.
THE BEDROOM
Elizabeth Frey, Senior Design Consultant
California Closets North Jersey
Fairfield, NJ | 973-882-3800

California Closets designed this workspace in conjunction with clothing storage in a bedroom. | Courtesy of California Closets
If you live in a smaller home or a high-rise condo where bonus spaces are few, a bedroom can be the ideal spot to locate a workspace, says Elizabeth Frey, senior design consultant with California Closets North Jersey in Fairfield. “This [pictured] design marries a wardrobe for much needed additional clothing space with a desk area,” she says. “It’s a common solution for children’s bedrooms as they get older and their needs change with larger clothing collections (and larger clothes) and the need to do school work at home.”
What to look for? A blank wall, a niche and space between a window and a corner are all good possibilities, she notes. Consider what equipment and supplies you will need to do your work and how you would like the space to look. Some of Frey’s suggestions:
- A workspace several feet wide and deep enough to accommodate a computer and elbow room.
- Space for knees and some wiggle room, preferably 30 inches wide or more, though Frey has done as small as 24 inches.
- Drawers to store files and supplies.
- A place for a printer, either hidden or on the desktop.
- A shredder, if required for your job.
- Electrical access above or below the desktop.
- Open or closed storage on top and undercabinet lighting.
- Book shelves, which should be 10 inches or more deep (more if you store binders), 18-24 inches wide maximum to avoid bowing due to weight, and spaced to accommodate the height of books you will use.
- Any shelf or cabinet above the desk should be high enough to allow room for your computer monitor (24 to 30 inches is common).
- When choosing a finish, consider whether you want light or dark, are there windows in the space, what is the lighting like, how do you want the space to look. Also, different finishes can fall into different price points so sometimes budget is a deciding factor.
- Include some display space for items to make your workspace feel organized, neat and personal.
In the pictured workspace, the desk is California Closets’ classic white with slab drawer faces and tab-style finger pulls. It includes a slide-out shelf used as a keyboard tray. To the right is an open cabinet for computer tower storage (a door can cause the computer to overheat, so the more air flow the better). Wire management tools allow for seamless connections. “Sometimes, I design a removable panel to hide the wire “mess” that can accumulate around electronic equipment,” Frey says. Note that the running toe-kick at the bottom ties everything together and contributes to a professional appearance.
Still not sure you have enough room for a workspace? “One of our best solutions is to build an office/wall bed combo so the space is multipurpose,” she says. “If you add up the amount of square footage taken by a guest room bed and place a value on that, a new wall bed/home office is well worth the investment.
UNDER A STAIRCASE
Rosario Mannino, R.A., NCARB
RS Mannino Architecture
Rutherford, NJ | 201-677-3373

Look for unexpected places where you can carve out space for a small home office. | Photo by Julie Blackstock
What better way to take advantage of unused space under a staircase than to use it for a small office workspace? When a Fairfield couple chose Rosario Mannino of RS Mannino Architecture in Rutherford to design their new home, they wanted a secondary staircase off of the kitchen and family room. That presented a perfect opportunity to create an almost-hidden space where their kids can do homework under the watchful eyes of the parents (who also use the space on occasion).
What are the construction issues to consider? “The stair becomes structural on the open side of the stair stringer,” Mannino explains. “The other side is supported by the wall, so the open side needs to account for a structural stair stringer.”
Although convenient to the kitchen, this desk space is relatively undisturbed. The doors at the far right open to a second pantry that stores larger kitchen appliances and other items that aren’t used frequently. And the stairs lead to the master bedroom area of the second story so traffic up and down is limited.
The desk itself is made of paint-grade poplar and plywood and includes a drawer and two doors with storage behind them. Lighting is courtesy of a pendant directly above the platform of the stair and recessed lighting closer to the second floor, Mannino notes. The desk and trim are painted in “Super White” by Benjamin Moore and the walls are “Metropolitan” by Benjamin Moore.
JUST ABOUT ANYWHERE
Wellborn Cabinet
Ashland, Alabama | 256-354-7151
All you need is 5 feet of width to establish a home workspace using this design by Wellborn Cabinet. It can serve as a home office for telecommuters, a virtual classroom or homework center for children, or even a crafting or sewing space when no longer needed for work.
The cabinet is shown with the company’s Millbrook door style in cherry with a Drift stain for the base and middle cabinets. The upper section has a Bedford Square door style in maple with a Divinity paint finish.
Cabinets on both sides of the center shelves store all sorts of office supplies. A spice rack normally intended for kitchen cabinetry is used in this case to corral paper and binder clips, pens and pencils, tape and glue, or whatever other small items you need to keep handy. Between the two cabinets is a drop-down shelf where you can sit your laptop for the option of working while standing.
The desk comes with a wood top stained to match the cabinetry and a pull-out keyboard tray complete with a slide-out space for a computer mouse. Drawers on each side of the keyboard tray provide additional storage, and below them are more drawers and cabinets, including a file drawer. Lighting is installed above the drop-down shelf, at the very top of the work area and in each cabinet and drawer.

