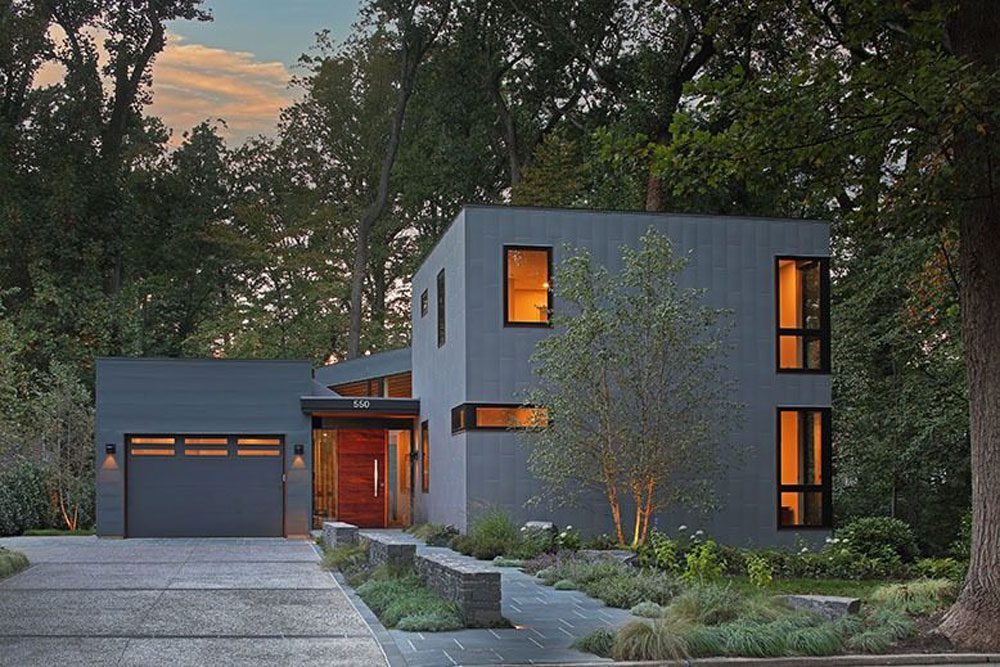Home Inspired by Dinosaur Landmark
Writer Deborah P. Carter, New Jersey Monthly
This Haddonfield home is adjacent to the Hadrosaurus foulkii Leidy site, a National Historic Landmark where dinosaur bones were discovered in the mid-1800s. The exterior’s textured-steel siding tiles are a nod to dinosaur scales. Photo courtesy of European Home/Matt Wargo
When Jay Reinert designed Hadrohouse, he wanted to capture the enthusiasm generated by the 19th-century discovery of dinosaur bones nearby.
While location is always paramount in real estate, when the owners of this modern Haddonfield home were house shopping, they had more than a nice neighborhood in mind. “Their goal was to be near their grandchildren,” says architect Jay Reinert, who designed the 2,800-square-foot home.
When Reinert first showed the property to the eventual homeowners, a pair of doctors (one medical, the other a psychologist) on the verge of retirement, the existing house was a mid-century modern with a leaking oil tank. Despite this, Reinert was sure that the property could deliver what his clients were looking for.
The location, near family, was ideal in more ways than one. The home stood adjacent to a National Historic Landmark where, in the mid-1800s, a chance recognition of dinosaur bones eventually led to the discovery of the most complete skeletal dinosaur — also a new breed — that had been found anywhere in the world at that time.
The element of the paleontological findings at the landmark, now dubbed the Hadrosaurus foulkii Leidy site, fascinated Reinert and spurred his creativity as he considered how bones fit together to serve the whole, and how a home, too, should be united by a central theme that integrates its parts.
“It’s a traditional neighborhood, and I wanted the house to be an exciting find,” he says, explaining that he wanted to capture the enthusiasm generated by the discovery of dinosaur bones in the former farmland.
Reinert’s design ultimately took its cue from the concept of interlocking parts. He designed the home as “separate masses. Each mass has a function — a sleeping mass, a living/dining mass — with ligaments that hold them together,” he says, explaining the ligaments are the home’s circulation, connecting the masses.
Click here to continue reading this story on New Jersey Monthly.
