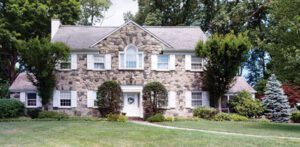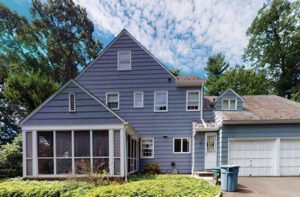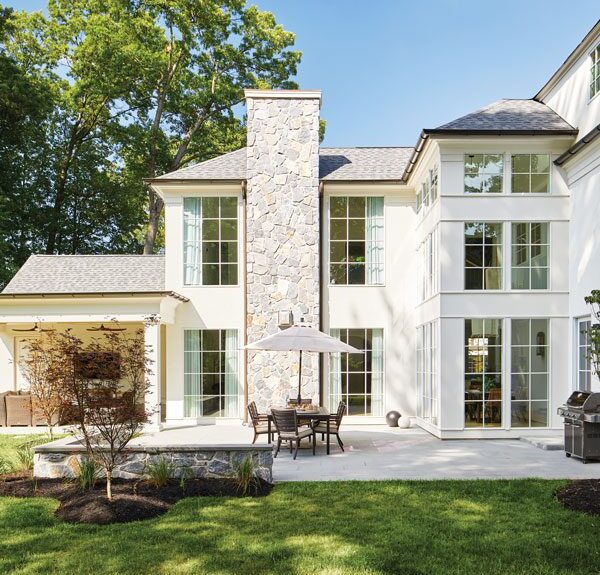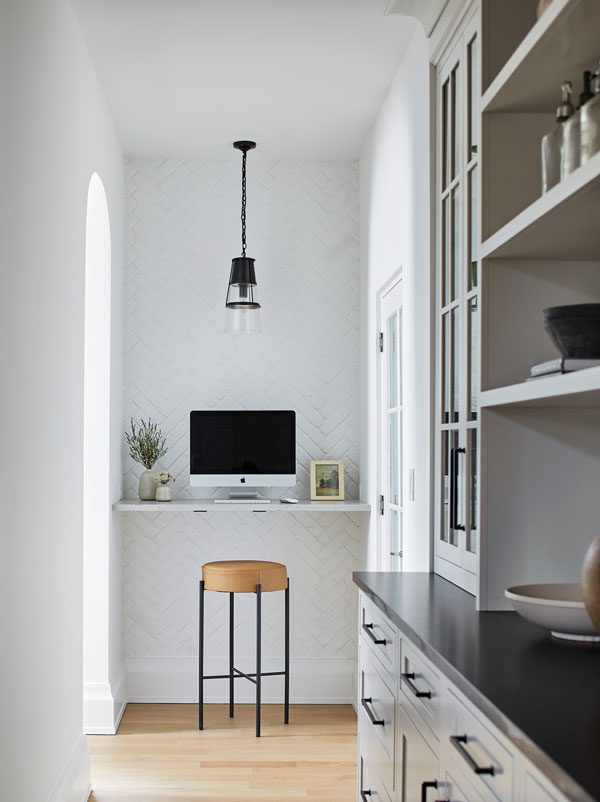History Revisited
Writer Marirose Krall | Photographer Laura Moss | Designer Ellie Mroz | Builder Michael Robert Construction | Location Union County, NJ | Architect of Record Gregory Ralph, Architect |In Union County, an early-20th-century home gets a respectful update
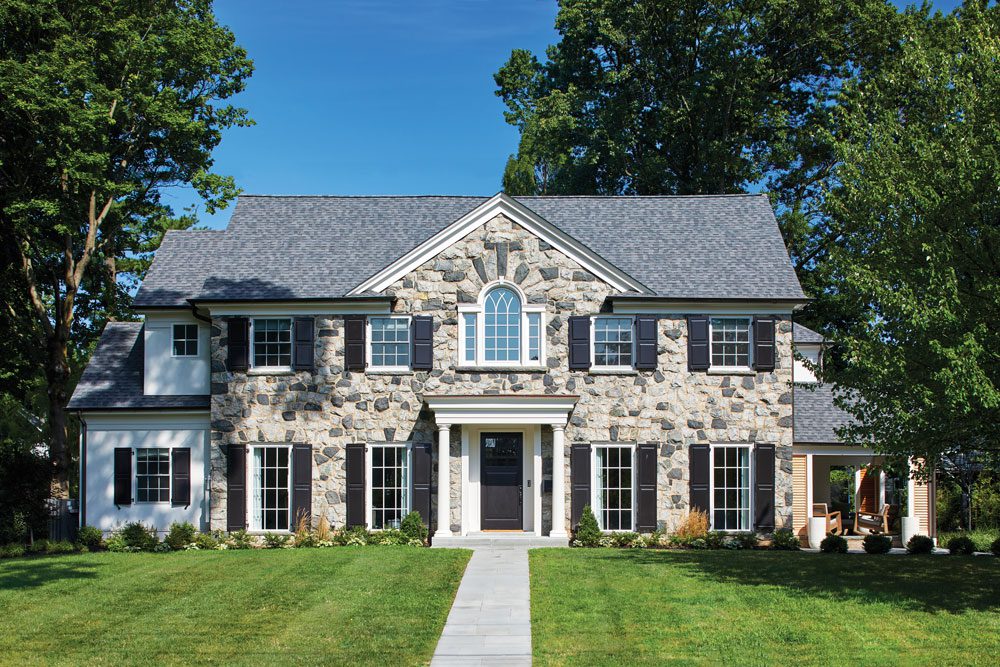
“The existing house had incredible bones and an elegant exterior,” builder Michael Mroz says. “We did our best to pay homage to the roots of this home while giving it a fresh take.”
The owners of this stately 1930s Colonial-style home knew they had a gem on their hands. Its charm and character were apparent; they didn’t want to change that. They did, however, want to bring the home more in line with their modern lives in a way that honored its provenance. To do that, they brought in Michael Mroz of Michael Robert Construction and Ellie Mroz of Ellie Mroz Design, both based in Westfield, New Jersey.
Design NJ: What was the scope of this project?
Michael Mroz: The project involved the full renovation of a Colonial-style home built in the 1930s. The original structure was approximately 4,000 square feet. We added a second floor above the left wing (visible on the front façade) for a guest bedroom and bathroom. We expanded the family room and primary suite at the back of the house, and we extended the garage. Our additions expanded the home by roughly 1,000 square feet.
DNJ: What are the hallmarks of Colonial style?
MM: Colonial style embraces balance, symmetry and simple, clean geometric lines. The rectangular shape and centered front door are also elements of this style, as well as the gabled roof, symmetrical windows and neutral color scheme. Respecting the home’s history while updating and modernizing it was a guiding principle throughout the project.
DNJ: How did you accomplish that?
MM: It was important for us to keep true to the house’s roots and highlight the beautiful features it already had, such as the contrast and texture of the original stone façade. We painstakingly preserved the natural stone and kept the symmetrical design of the exterior while enlarging all of the windows to maximize light. We used white and black for accents and simple cream plaster for the exterior additions to merge streamlined modern elements with classic century-old design.
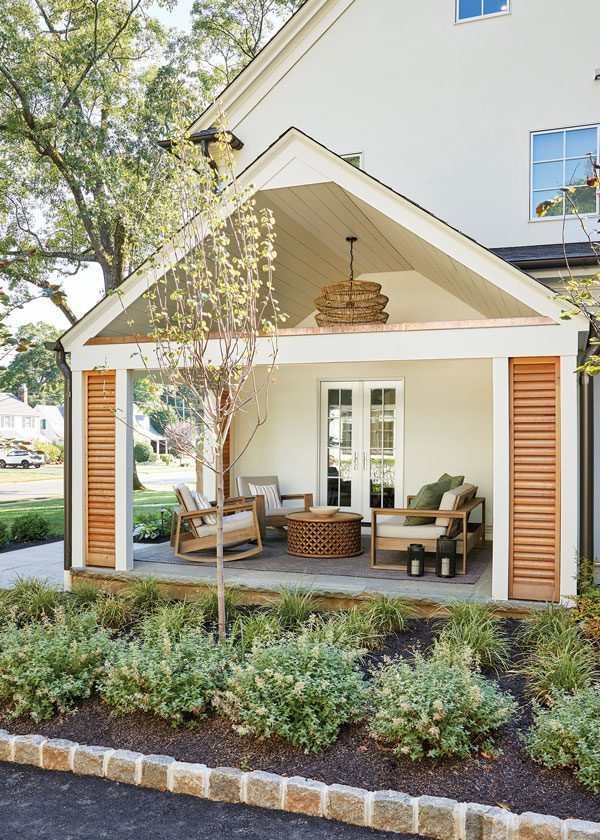
The previously enclosed patio (before) was renovated to create an open-air, yet sheltered, gathering space.
DNJ: What changes did you make to the interior?
MM: The preexisting large rooms didn’t connect together or flow for modern living, so we redesigned the spaces to make them more purposeful and to maximize functionality. For example, we split the existing large and narrow living room into a sitting area and a bar to create a multipurpose, connected entertaining area. In the kitchen, we added a wall behind the refrigerator to create a butler’s pantry, making space for storage and a family workstation. Incorporating simple arched openings helps maintain connectivity and flow between rooms while respecting the period’s architectural style.
DNJ: Are the arched interior doorways reflective of Colonial style?
MM: Arched doorways would often be found in public spaces, such as dining and living rooms, in original Colonial homes. In this home, the arches were designed and constructed to carry out that style and also act as a bridge to our clients’ modern aesthetic. These arches not only add character and emphasize the flow of the home, they also echo its sleek aesthetic. We love taking architectural features of historical significance (arches date back to Roman versions that line the Colosseum!) and making them new again.
DNJ: How else did you bridge gap between classic and modern?
MM: We were tasked with taking a nearly century-old home and merging it with the clients’ sleek, urban aesthetic. We did this by selecting materials — for example, painted brick walls in the mudroom — that pay homage to classic elements while bringing a fresh aesthetic to the home. Symmetry was a guiding principle in the home as originally built, and we used this principle as our guide in the renovation. The original staircase was located toward the back of the house. We relocated it to the center to echo the symmetry of the exterior. The new, dramatic center staircase is both functional and sculptural, and it offers views of the two-story breakfast nook window tower. This resulted in a light-filled home grounded by connectivity to nature, whether the clients are inside or in one of the several outdoor spaces.
DNJ: What interior design style did the homeowners want?
Ellie Mroz: The clients were looking for a clean but classic aesthetic. They fell in love with the original home’s bones, but their personal style is much more contemporary. They came to us for our timeless style, and we integrated their love of clean lines, simplicity, subtle contrast and art.
DNJ: How did you create that aesthetic with the furnishings selected?
EM: To reflect the homeowners’ classic yet contemporary style, we chose pieces that felt modern and used them alongside more timeless elements. In the dining room, for example, we used the clients’ existing table and chairs which leaned more traditional—very in line with their last home — and mixed in the more modern, extra-tall, steel-and-glass-doored, arch-top cabinets. (Steel and glass are a theme that is echoed in other parts of the home.)
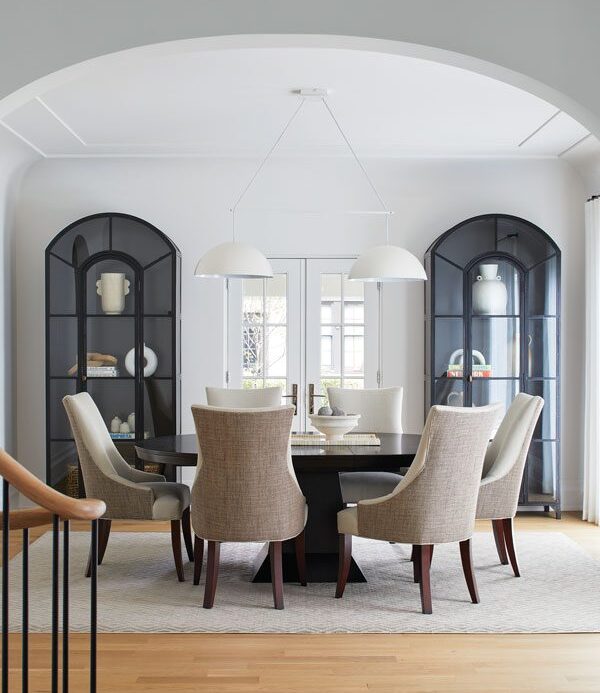
In the dining room the homeowners’ existing table and chairs lean traditional, while the new steel-and-glass cabinets add a modern touch.
DNJ: How does the interior design complement the home’s architectural style?
EM: We wanted to highlight the home’s unique high ceilings (9 feet, 4 inches on the first floor and 8 feet 4 inches on the second floor). That’s very rare in a house originally built in the 1930s, so we designed cabinetry and millwork that would showcase them. We incorporated arched openings, which were often seen in Colonial-style homes of this period as well. The finishes we helped the clients select are also in line with the home’s architecture. We aimed for natural materials everywhere we could — lots of wood, stone, beautiful metal finishes — all classic treatments applied in new and sometimes unexpected ways.
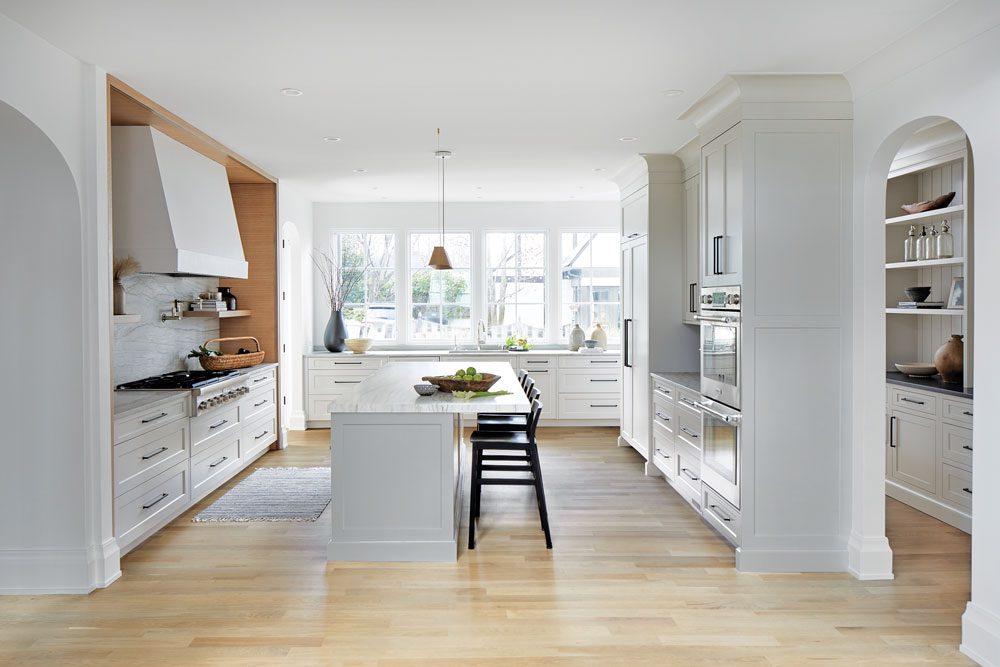
The backsplash and countertops in the kitchen are clad in honed white quartzite. The renovation involved adding a wall to the kitchen to create a butler’s pantry.

The painted bricks on the wall of the mudroom are new but create the appearance of vintage traditional architecture.

Ellie Mroz added a glass-paned divider to create a bar area at one end of the long, narrow living room. “I wanted the spaces to feel separate but also have the ability for those in the separate areas to interact,” she says.
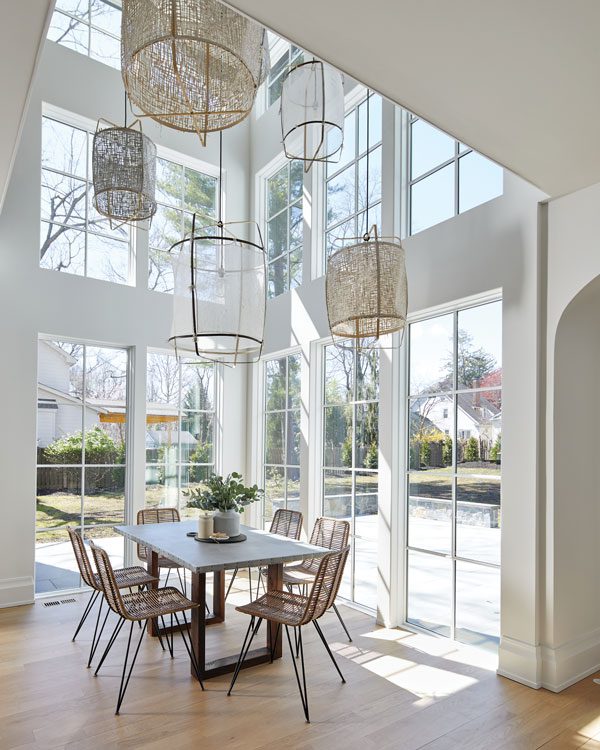
Large light fixtures occupy the vertical space in the window tower breakfast nook. “We selected the lanterns to add a little whimsy to the beautiful, clean-lined kitchen. The fabric on each is unique. Some are sisal; others are cotton, silk and cashmere. All are hand-tied to the bamboo frames. The organic materials tie in perfectly to the materials seen in the kitchen and throughout the home.”

