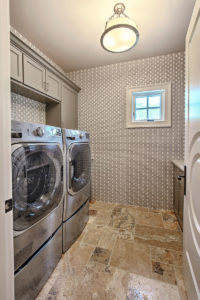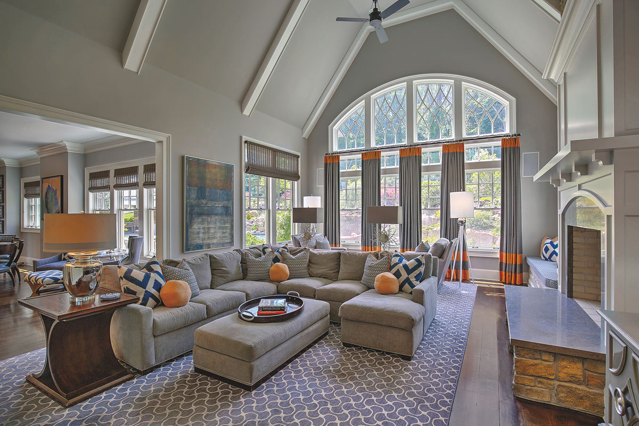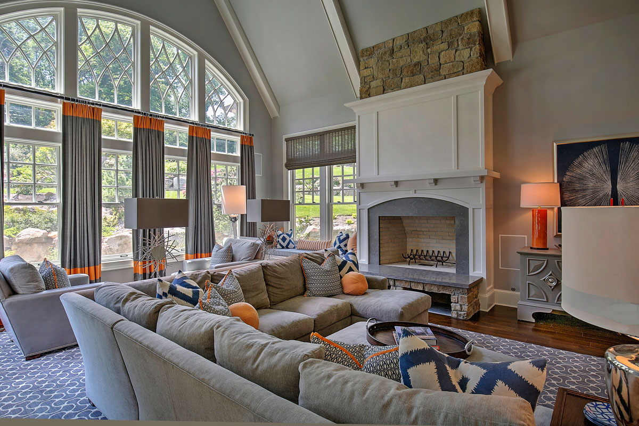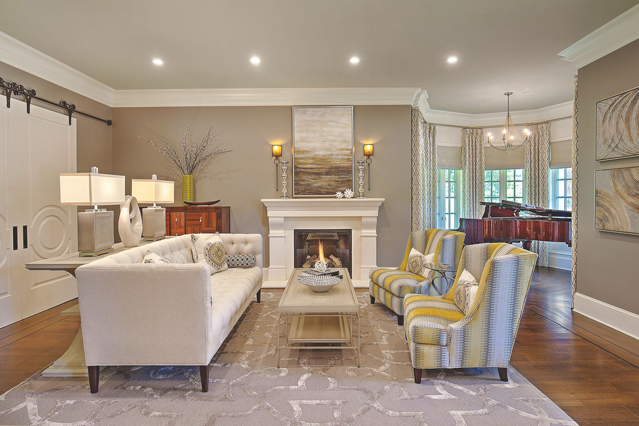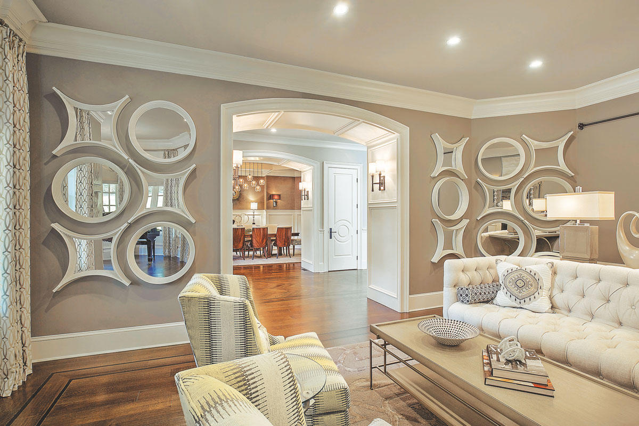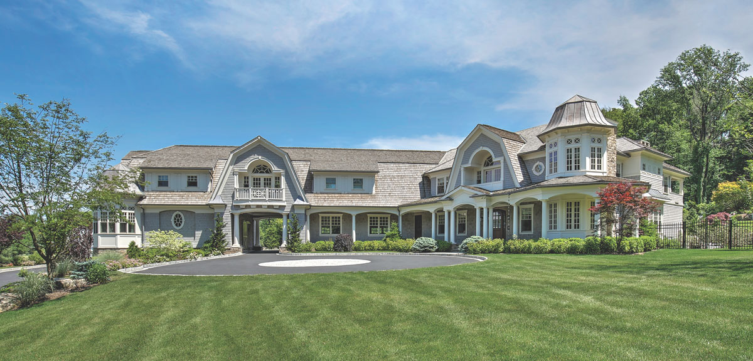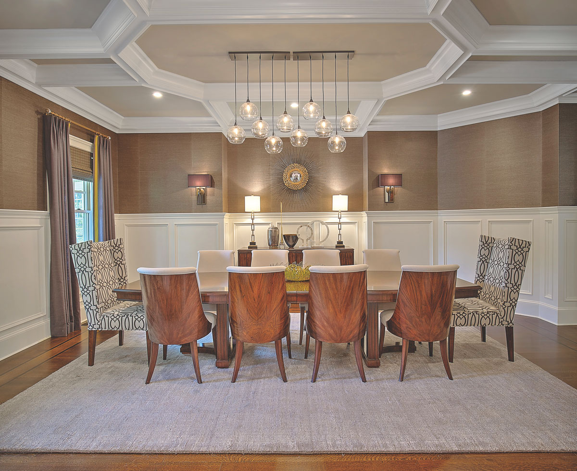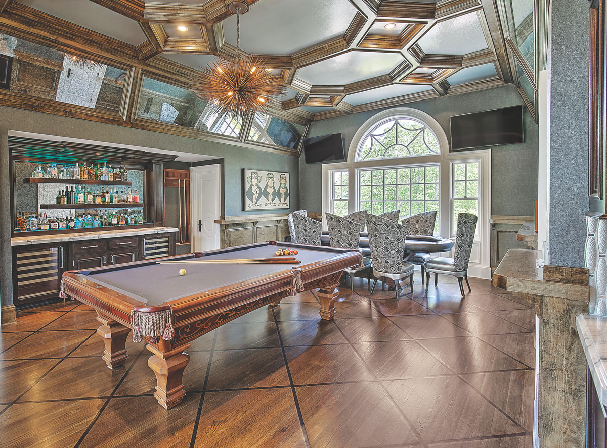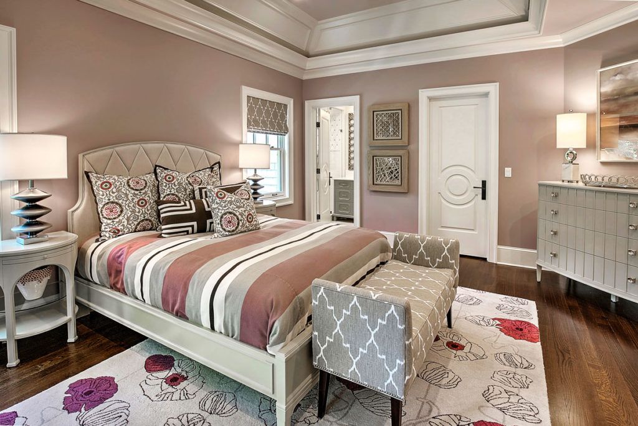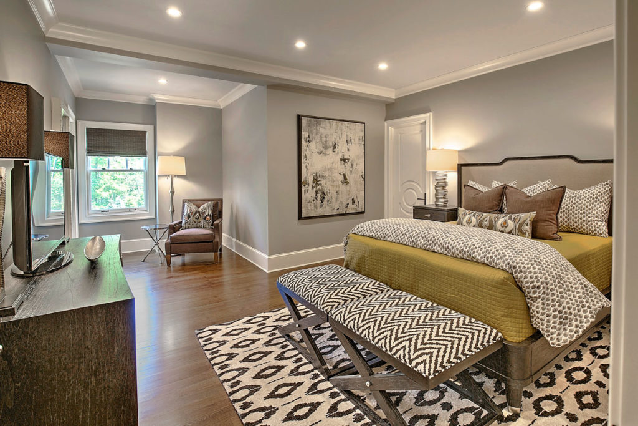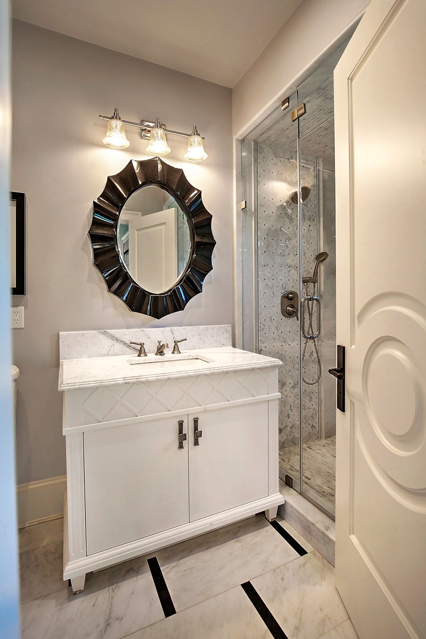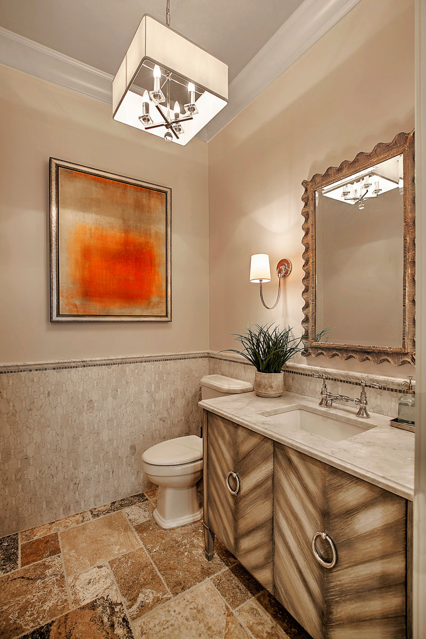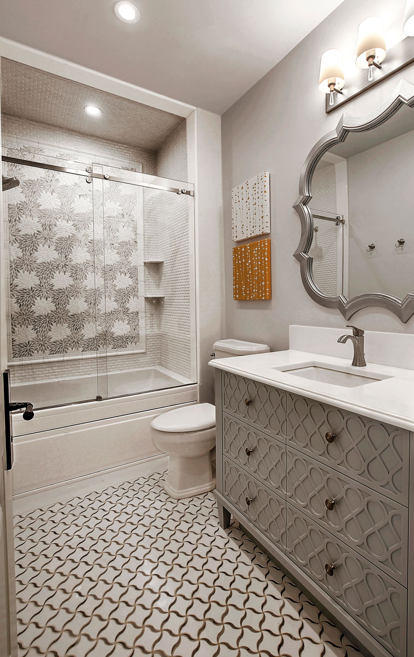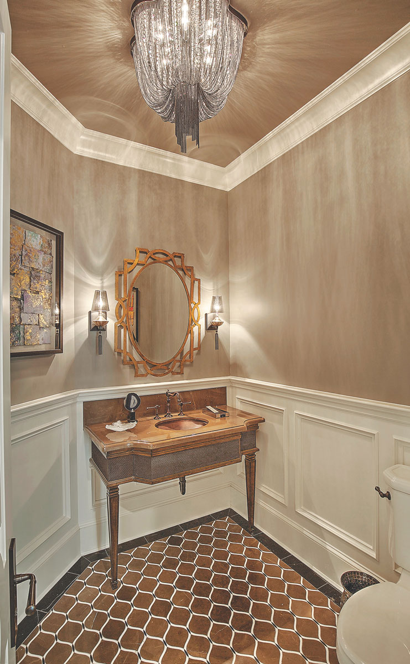Full House
Writer Marirose Krall | Photographer David Gruol | Designer Sarah Bishop | Architect Thomas Baio, AIA | Builder Stan and Amy Burakovsky | Location Short Hills, NJA Short Hills, NJ, home is packed to the rafters with style
The expansive residence has a commanding presence. At over 9,000 square feet, and sitting on 2.3 acres, the Short Hills, New Jersey, home packs undeniable flair into every inch. Thomas Baio of Thomas Baio Architect PC in Millburn, New Jersey, designed the Hamptons-style shingle home. He notes that architectural elements such as gambrel roofs and turret-shaped corners combine to make the home striking.
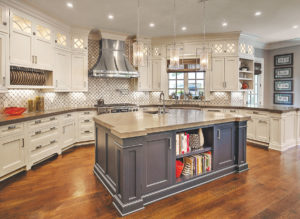
Along with Baio, the homeowners engaged Utah-based designer Sarah Bishop to help create an interior that is every bit as impressive as the exterior. Bishop, owner of SRE Designs in Park City, was able to bring to life her clients’ distinctive approach to design. “When I first started working with them,” Bishop says, “they made it very clear they wanted an out-of-the-box approach.”
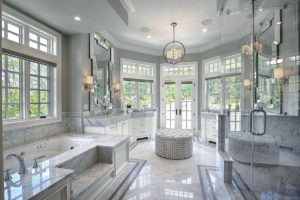
The unconventional approach began with creative use of interior space. “The homeowners sought volumetric interior experiences,” Baio says. That, he explains, involved creating rooms of varying dimensions. “Rather than having every first-floor room be 9 or 10 feet tall and every second-floor room be 8 feet tall, we have a vaulted family room, a vaulted piano area, a vaulted gallery and a three-story staircase.”
The spectacular stairwell “is open from the first floor all the way through to the roof rafters,” where it culminates in a skylight, Baio notes. He points out that, in standard residential design, the area just below the roof is “historically wasted. Ordinarily, we might take those sections and create storage space for luggage.” In this case, he used the space to add height to some of the bedrooms.
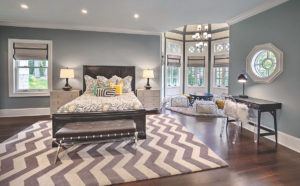
Each of the homeowners’ daughters has a distinctive architectural element in her bedroom, Bishop says. “One has a turret; one has a loft; one has an outdoor balcony. They each have their own kind of cool feature.” Bishop went a step further in one daughter’s bedroom—the room with the loft—by adding millwork to liven up a wall. “It was an odd wall; it wasn’t full height. We thought it needed something decorative.”
Distinctive millwork is a running theme in the home, from the beams on the soaring family room ceiling to the wall panels in the stairwell. The wainscoting and coffered ceiling in the dining room add a pleasing, traditional tone to the room’s more contemporary furnishings. In the billiard room, Bishop says, the husband “didn’t want a boring ceiling. He wanted something interesting.” So in addition to the coffered ceiling, two of the walls feature antique mirrors, angled where the wall meets the ceiling. “It’s a really fun detail,” Bishop says.
The decorative elements are just as distinctive as the architectural features, thanks to Bishop’s ceaseless pursuit of items suited to her clients. “I search everywhere for the perfect piece,” Bishop says of the diverse elements that make up the décor.
In the living room, the perfect pieces include an extraordinary grouping of mirrors. “The homeowners were talking to me about something ‘out of the box,’ something you don’t see all the time.” Bishop recalled a magazine clipping she’d saved years ago that featured mirrors like this. “The homeowners didn’t know how many I was going to use or what wall I was going to use them on,” she says. “They were a little skeptical but said, ‘we’ll trust you.’” Their trust was well placed. The gallery of mirrors is a focal point in the space.
Comfort, beauty and distinctive style—it’s the unique elements, both architectural and decorative—that make this home exceptional.
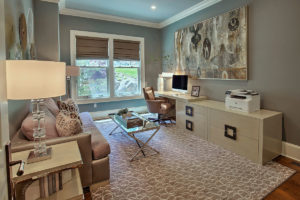
The owners also trusted Bishop to ensure that the various and sundry design elements chosen for their residence worked well together. “I scour all my sources to find pieces that are cohesive and flow well throughout a space. I select options, lay it all out and see how it transitions.”
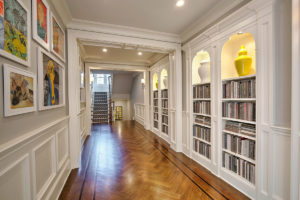
Color was one way to create a natural flow. At their first meeting, Bishop asked her clients what colors they prefer. “They like a gray tone for the overall feel.” Bishop carried that gray from room to room and accentuated the muted backdrop with bolder colors in small doses. “The wife really likes blues, oranges and yellows, lots of bright splashes.” In the master bedroom, the homeowners said they wanted “something more soothing, more of a grownup bedroom,” Bishop says. “They want to feel serene when they come in at the end of the day. The walls are a nice soft blue. Everything else is tone on tone.”
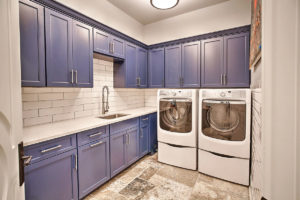
The livable luxury of the master bedroom carries over to the rest of the residence. “The owners want the house to be lived in; they wanted me to select pieces that are comfortable,” the designer says. The family room is filled with “furniture they can settle into. They can really be cozy and fit a lot of people. They love to entertain.” Relaxation is encouraged in even the more formal spaces, such as the living room. “Those striped chairs are some of the most comfortable chairs in the house,” Bishop says.
