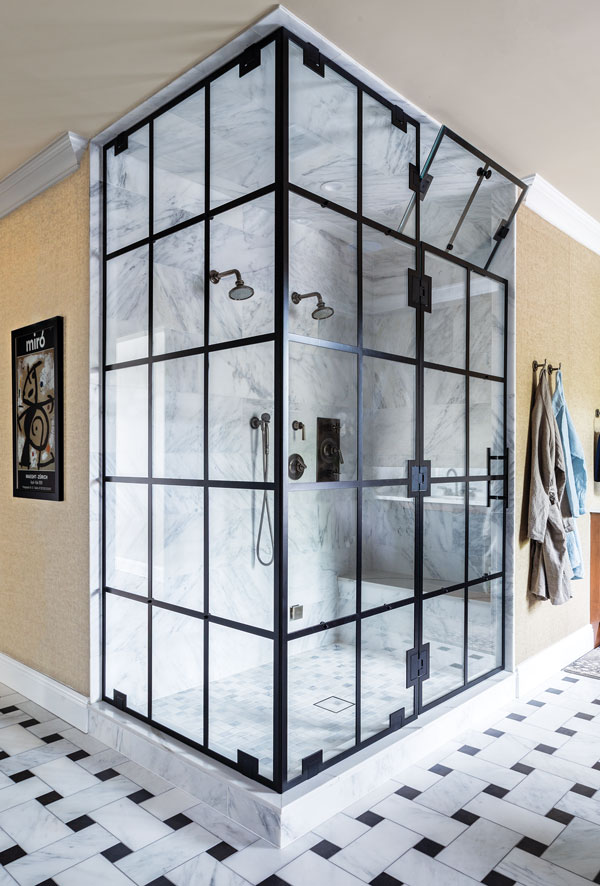Finessing the Space
Writer Ren Miller | Photographer Christopher Delaney | Designer Town & Country Design Studio and Bob Trembley Home | Builder Padula Builders | Location Rumson, NJReimagining a bedroom suite boosts function and beauty

A hammered copper bathtub separates two identical custom-designed vanities in the reimagined bathroom.
Sometimes a home has all the space the owner needs, but it’s not always allocated well. That was the case for the primary bedroom suite in this waterfront Rumson, New Jersey, home. The owner works in New York City and enjoys spending downtime in this vacation home. What he didn’t enjoy, however, was having to walk directly into the sleeping area when he entered the bedroom if he wanted to use a different part of the suite. In addition, the two small closets didn’t function very well, the shower was small and dark, and the entire suite was outdated.
Ideas for how to improve the spaces started to flow when the owner explained his wishes to the folks at Bob Trembley Home in Rumson and Town & Country Design Studio in Red Bank (both firms also redesigned the owner’s kitchen. See “Cool and Cozy” from our February/March 2021 issue). Originally, a central hallway connected the bedroom, closets and bathroom. But Trembley and Town & Country’s Kaila Williams came up with a different vision. “By gutting the entire master suite, we were able to reimagine the way it would function and flow,” Williams says. “Now you enter a small vestibule that leads to the bedroom on the left or into the bathroom/closet area straight ahead.”
Although they stayed within the suite’s original footprint, the designers did take a little space from the oversized bedroom to use for the vestibule and to enlarge the closet area. “The bedroom is still a good size, but now it has a bit more of a cozy feel,” Williams says. Trembley adds that the changes also allowed him to reorient the bedroom furnishings so the bed now faces a window with water views rather than another wall.
Trembley says the owner wanted a version of Soho-meets-Rumson rather than typical beach style for the home. He is a single gentleman with three sons, Trembley notes, “so everything has a masculine flavor,” including the bathroom. Williams calls it “masculine chic.”

A relocated and enlarged shower is a graphic centerpiece with its black-metal framing. A glass panel above the door remains closed when the steam-shower function is used and tilts open for ventilation at other times.
The shower was relocated to a larger, more central location and enclosed with black-metal gridwork. It features a double shower head and handheld sprayer from the Henry Collection by Waterworks. “It creates a graphic centerpiece in the room,” Williams says.
The bathroom originally had one vanity with two sinks; the new layout allowed Williams to design two matching vanities — one on each side of the room. The vanities, designed to look like custom furniture, are made of alder with a sleek charcoal stain on the front and a warm chestnut stain on the face frame. They have drawers on each end and center doors disguised as drawers to house plumbing and additional storage. “The inset cabinetry is a more traditional construction style,” Williams says, “but the drawer and doors are set back from the frame face and accented with a subtle beaded detail, which is unique to regular inset construction.”
The countertops are quartz that mimics natural stone but is more durable, and the plumbing fixtures, like those in the shower, are from the Waterworks Henry Collection. “We like that this collection offers a unique take on classic clean lines,” Williams adds.
Round mirrors and glass globe sconces offer a break from the horizontal and square elements, Trembley and Williams say. Vinyl grass-cloth wall covering “is a perfect complement that accents everything that’s going on in the room without drawing attention away from it,” Trembley says. The ceiling is a custom cotton-y white shade that softens the look of the room (and replaces hand-stenciled cherubs), Trembley adds.
One of Williams’ favorite elements is the basket-weave floor tile. “Basket weave is about as classic as it gets, but typically it’s scaled much smaller,” she says. “We worked with our tile installer at Padula Builders to create a custom basket weave of 6-by-12-inch Arabescata marble tiles and dark leathered porcelain ‘dots.’” Unable to find just the right dot for the pattern, she ordered large tiles and had them cut to 3 by 3 inches — about 300 of them. Arabescata marble continues in the shower, with 12-by-24 inch tiles on the walls and 1-by-1-inch tiles on the floor.
The final visual delight: A bathtub made of recycled and hammered copper gives the homeowner a place for luxurious soaking on weekends of well-deserved rest.
