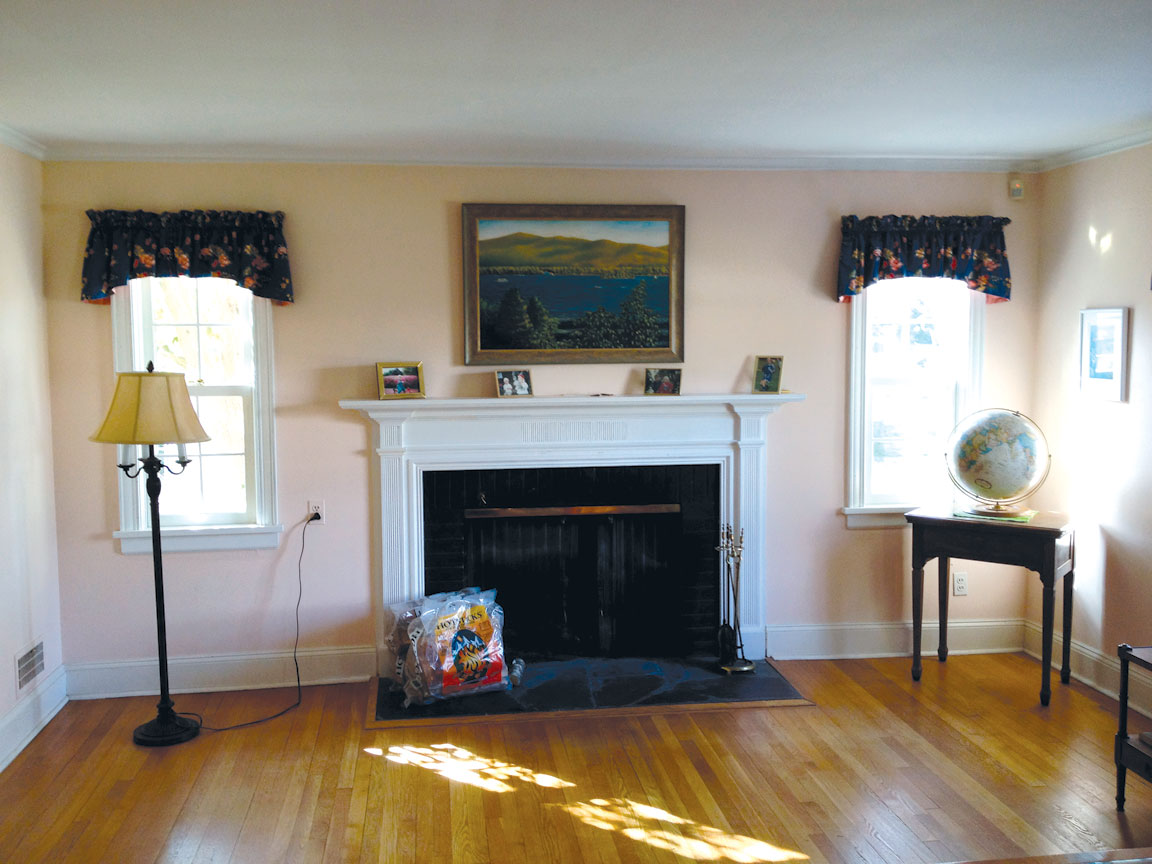A 5-Month Demo in Short Hills
Writer Mary Vinnedge | Photographer Levi Miller | Designer Jerri Eskow | Architect F.J. Rawding, AIA | Builder Donnelly Construction | Location Short Hills, NJ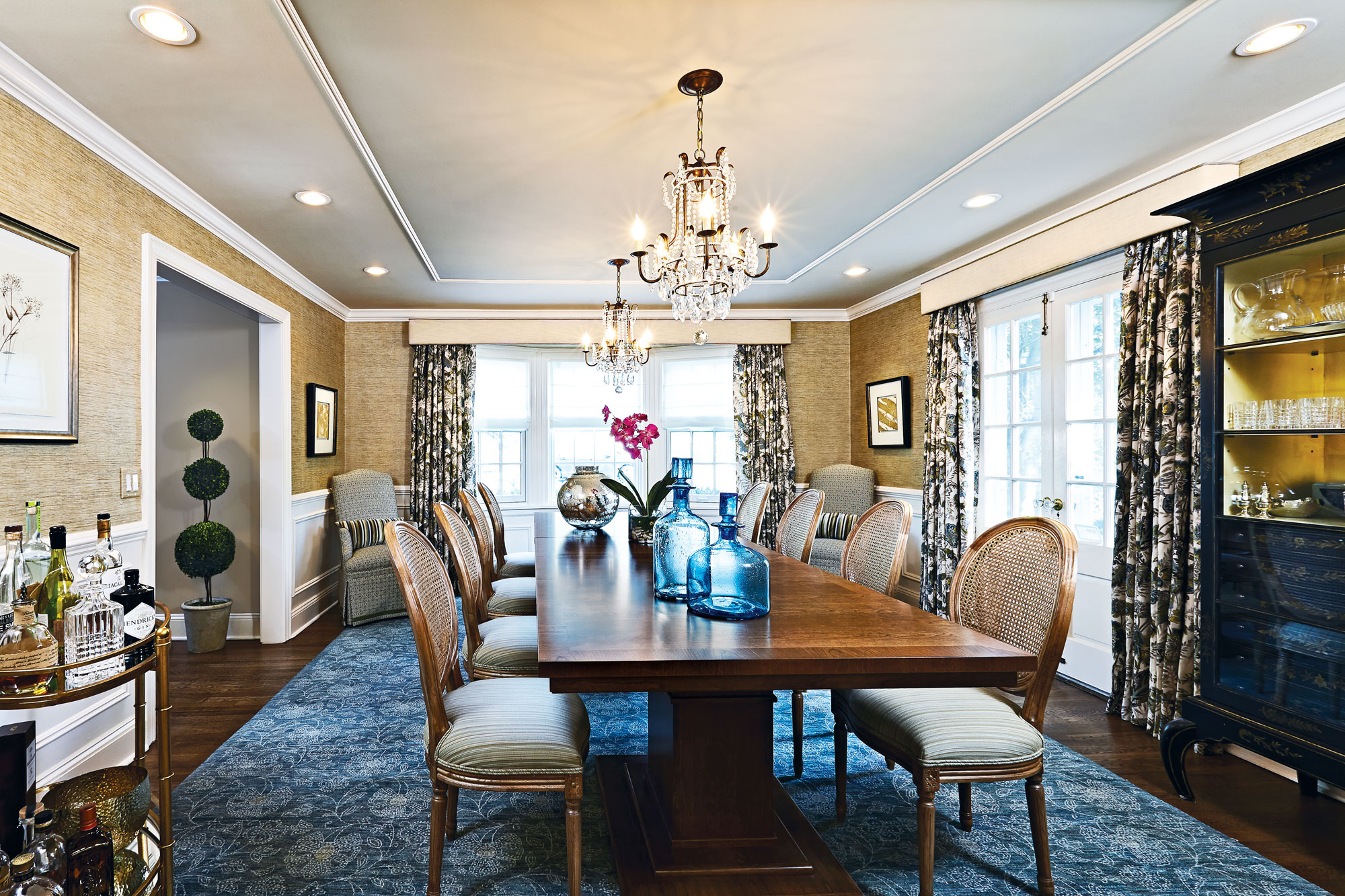
DINING ROOM | “The ceiling needed definition, and we accomplished that with applied moldings and two paint colors,” designer Jerri Eskow says. She used cornices to hide a traverse rod above a patio door and to give the room the illusion of height. She also designed two square walnut tables (the family needs just one table for everyday meals) for the dining room. When the homeowners entertain, they add a leaf without needed to move the tables.
A couple moving to the Garden State from Manhattan bought their 1936 Short Hills, New Jersey, home with dreams of a transformative renovation. They wanted modern comforts, conveniences and technology to bring the house up to today’s standards without obliterating its history. To update the four-bedroom, 3 1⁄2-bathroom house, the couple tapped family friends: interior designer Jerri Eskow of Iron Gate Interiors in Cranford, New Jersey and Donnelly Construction in Wayne, New Jersey. The new homeowners hoped to go from first demolition to final touch-ups in a brisk five months. Perhaps even more challenging, they wanted to move in within two months of demolition—with the renovation substantially complete —and then they would live in the home while the project marched toward the finish line.
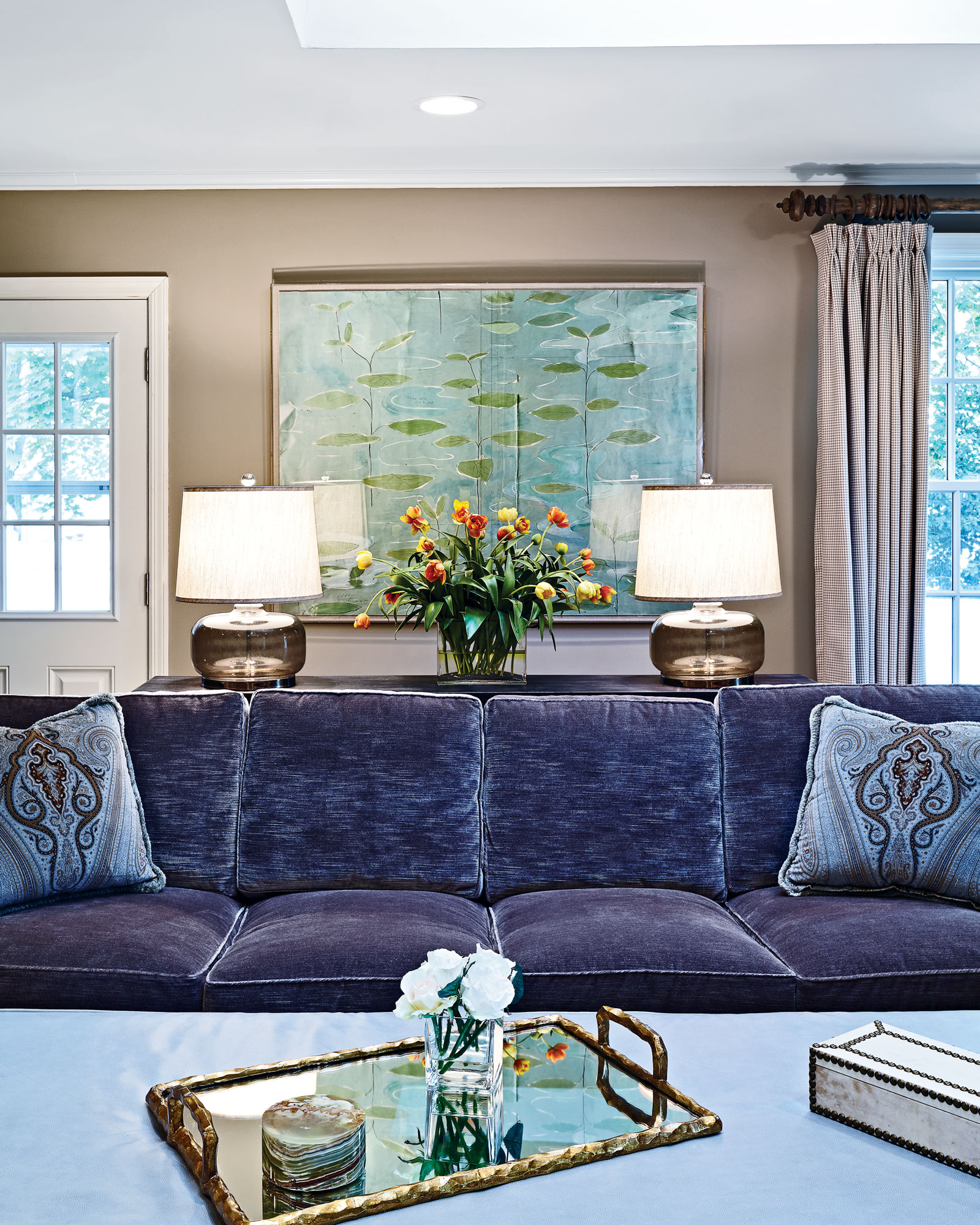
FAMILY ROOM | To maintain traffic flow, Eskow used a sofa instead of a sectional but ramped up functionality with a long ottoman (foreground) that can work as a desk, changing table and coffee table while also providing storage.
Eskow compliments Donnelly for carefully crafting and managing the schedule so progress was constant and project milestones could be completed on time. “There was lots of communication between the contractor and homeowner and myself. We had to coordinate every aspect very closely because there were a lot of people in the house at the same time,” Eskow says. “The house has only one staircase, so that was hard at times” when workers needed to take their tools and materials upstairs to complete their varied assignments—drywall, lumber, paint, molding, tile, wallpaper and the like. Intense planning preceded the hands-on work so everyone involved could hit the ground running.
“I did floor plans for each of the major rooms,” Eskow says. “Once we locked in the layouts, then we filled them out,” buying seating, chests, beds, rugs and so on. “I showed them flooring and rugs. I went shopping and sent the wife photos.” The couple delegated the legwork to Eskow, who explains that “I appealed to them because I know what’s out there” from going to markets such as the High Point Market held semiannually in North Carolina. “The wife had a high level of trust and was amazingly calm” throughout the design and construction processes.
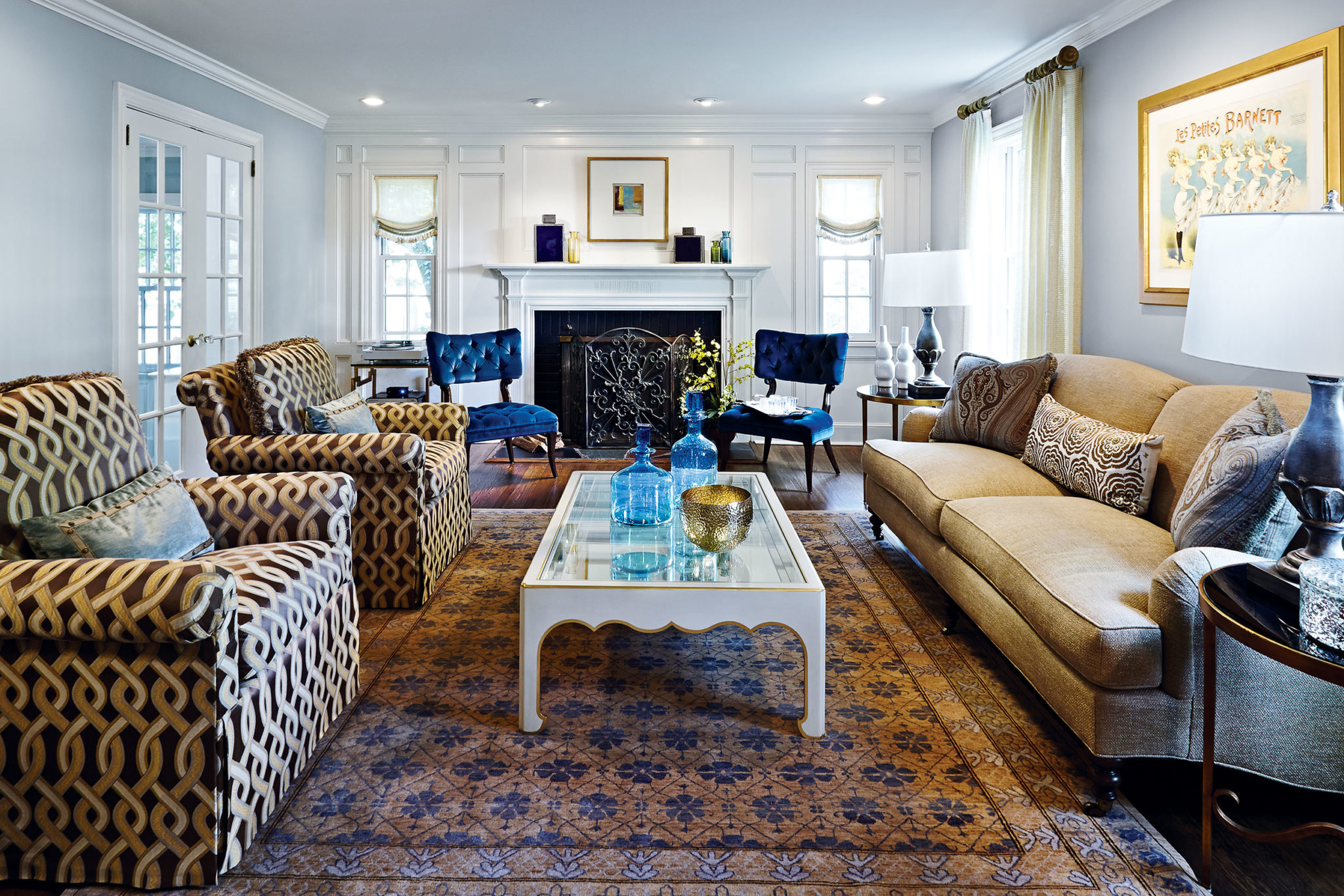
LIVING ROOM | New moldings give the fireplace more stature as the focal point. Interior designer Jerri Eskow kept the furnishings formal and added energy with a mix of patterns and pops of color.
“The couple wanted to honor the age of the house but add energy and modern touches. They didn’t want anything off-limits to their kids.”
– Jerri Eskow, Designer, Iron Gates Interiors
BEFORE | Living room.
The interior designer sourced nearly every piece of furniture used in the home, which consists of about 2,900 square feet on the main floors, a finished area in the basement and an attic playroom for the couple’s children, totaling about 4,000 square feet. “The couple wanted to honor the age of the house but add energy and modern touches. They didn’t want anything off-limits to their kids.” The homeowners “prefer blues and greens, cooler colors” and shared a couple of magazine photos to indicate their preferred style: formal in keeping with the tradition of the house but a mix of traditional and contemporary furnishings. Eskow reused “only a table here or there,” she says. “The homeowners came from an apartment in the city, and most of their things weren’t really appropriate.”
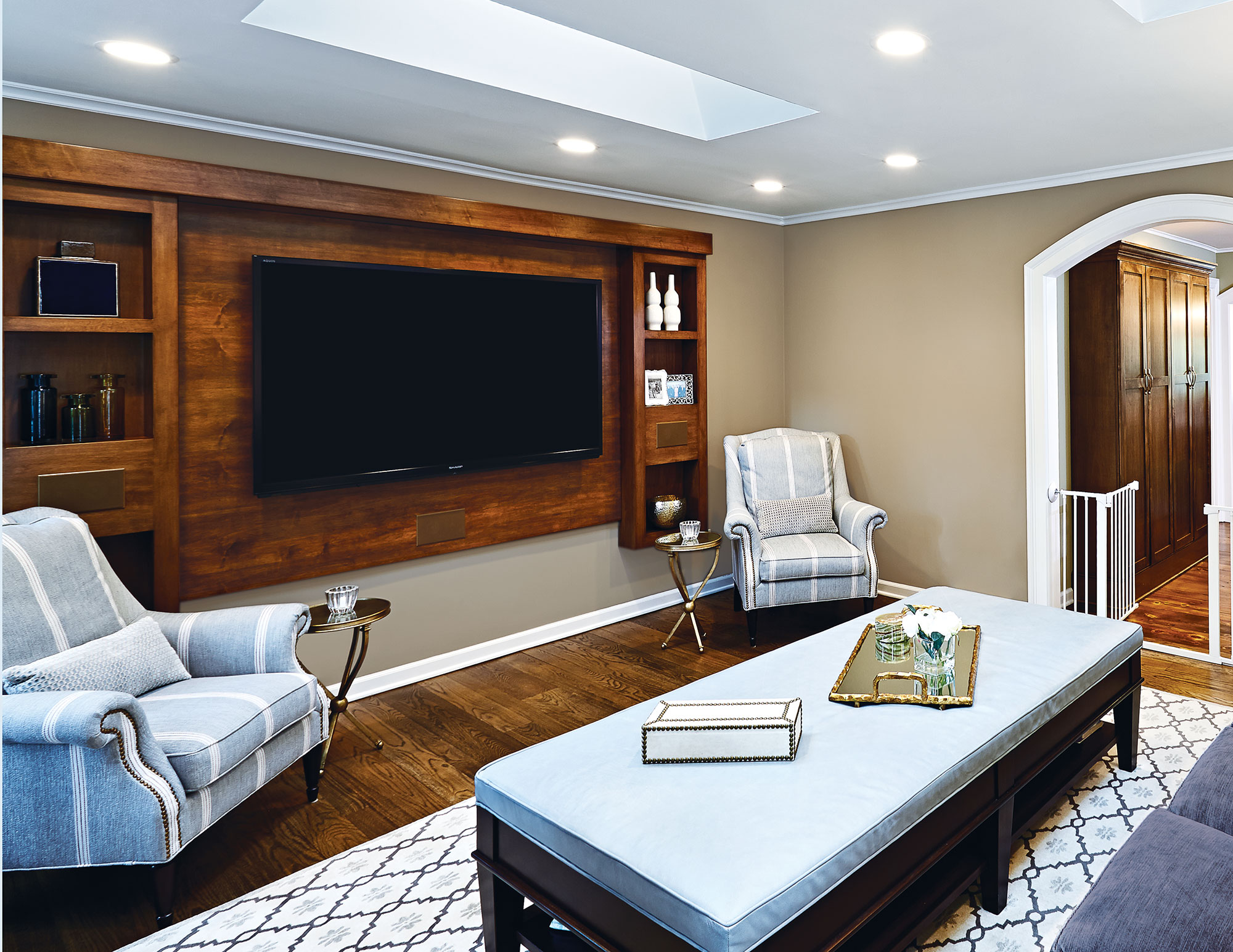
AUDIO-VIDEO | The husband got a big part of his wish list in the family room: a cutting-edge audio-video system.
Eskow mainly worked with the wife, but the husband had a few requests. “He wanted the family room television to be huge, with a big speaker system, and he asked to feature his vinyl record collection. He also wanted a strong spray from the showerhead in the master bathroom…We shopped for bathroom fittings at Hardware Designs [in Fairfield],” which has working equipment in the showroom so the homeowners could check out products firsthand.
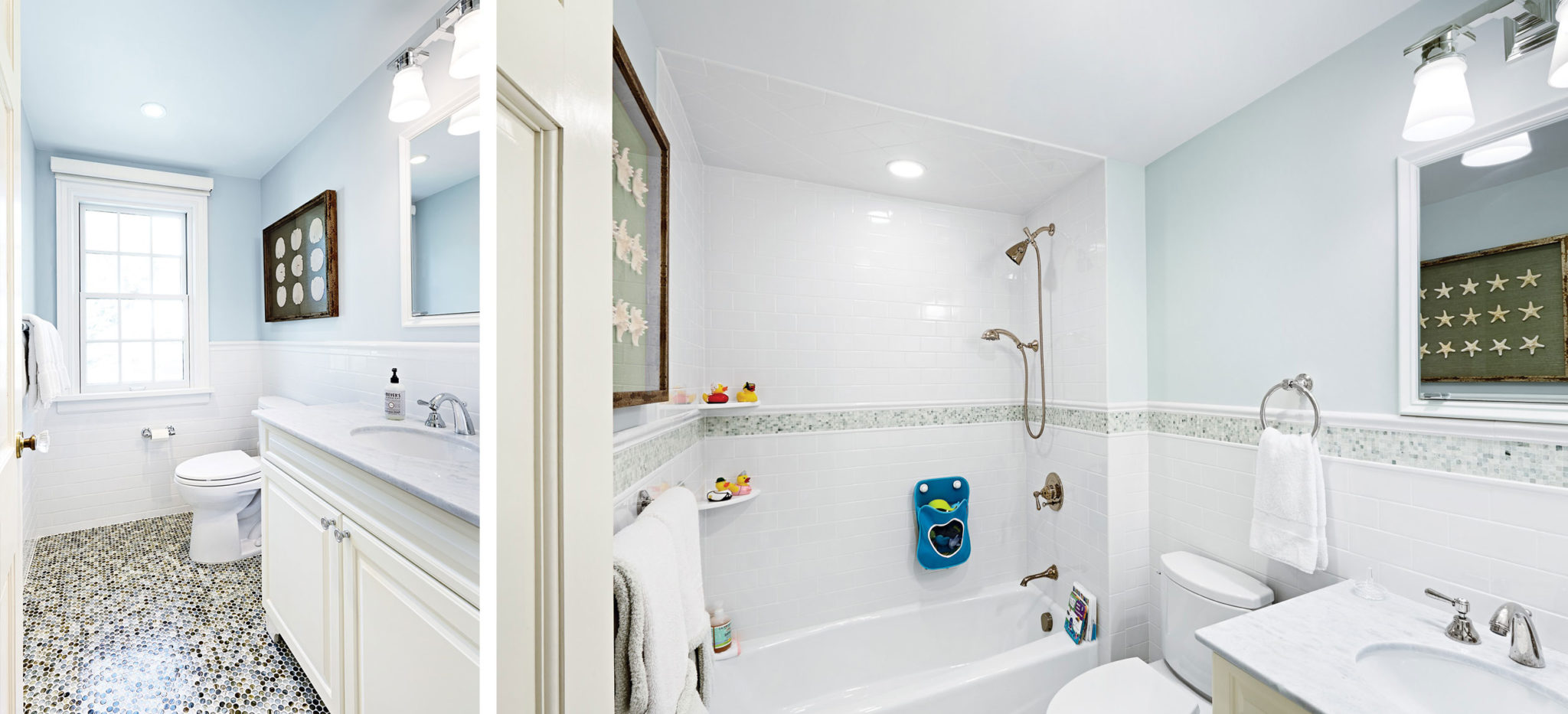
WHITE BATHROOM | The multi-tone floor and a shadow box of sand dollars command attention in this mostly white bathroom. CHILDREN’S BATHROOM | This full bathroom is as cool as a cucumber, thanks to the pastel walls and a mosaic band that contrasts with the white subway tiles.
The bathrooms were actually a major focus of the renovation. They were small and had to be creatively reconfigured. “We took space from elsewhere for a powder room that was originally so tiny you could barely turn around in it. Space was taken from an upstairs bathroom to enlarge the master bathroom.” Then a few feet were shaved from a bedroom to enlarge the upstairs bathroom that had lost space, Eskow adds.
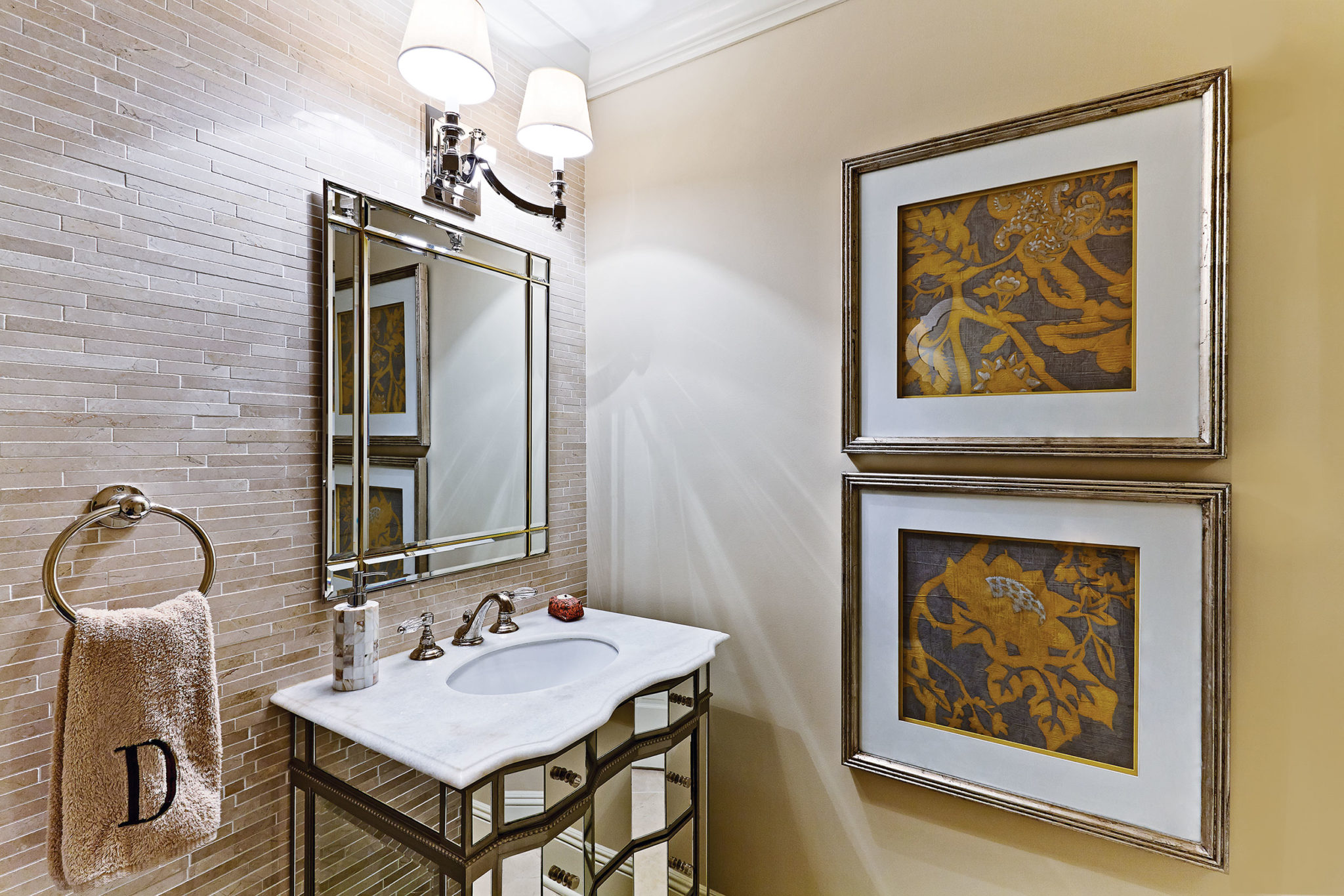
POWDER ROOM | Eskow reused her clients’ mirror in the powder room, which was enlarged during the renovation.
But those weren’t the only challenges.
For instance, Eskow had to color outside the lines in the family room. “The entrance to the room would’ve been blocked by a sectional,” she says. Her solution was to use a regular sofa plus a leather-upholstered ottoman, about 36 by 65 inches, “that can be a changing table and a desk. It also has storage underneath in drawers and a shelf that can hide a lot of stuff.”
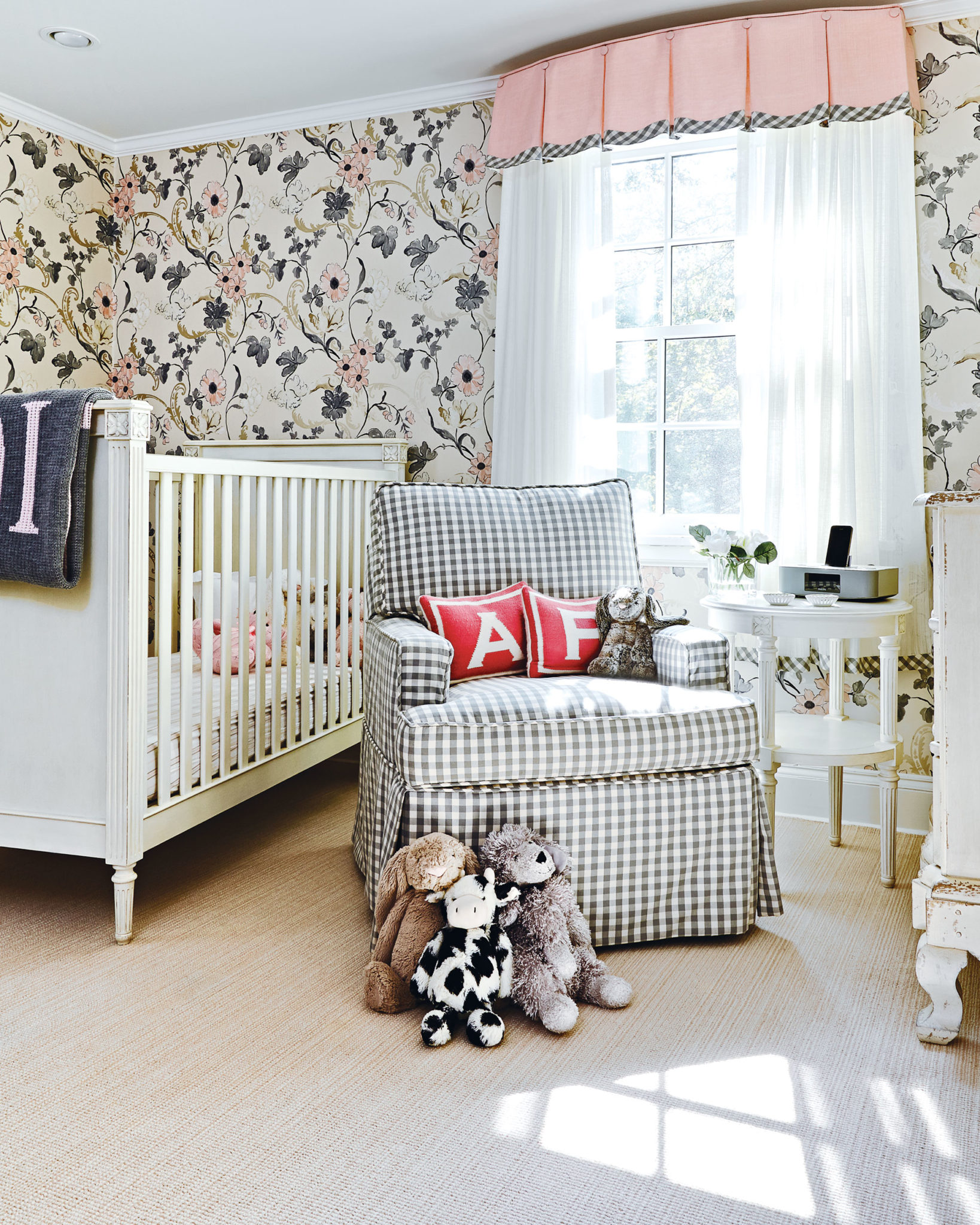
NURSERY | Fanciful wallpaper and white furnishings with an antique finish pack a design punch. The space was formerly a regular bedroom.
Then there was the problem of creating a space for everyday dining because there was no breakfast room or space for a table and chairs in the kitchen. “The previous homeowners had put a table in the family room, but my clients didn’t want to do that, and they wanted to keep the dining room formal. So I did two 54-inch-square tables [each can seat the family of four] that they don’t have to move. They just add a leaf to join the tables when they entertain. You can seat 12 with the leaf in place.”
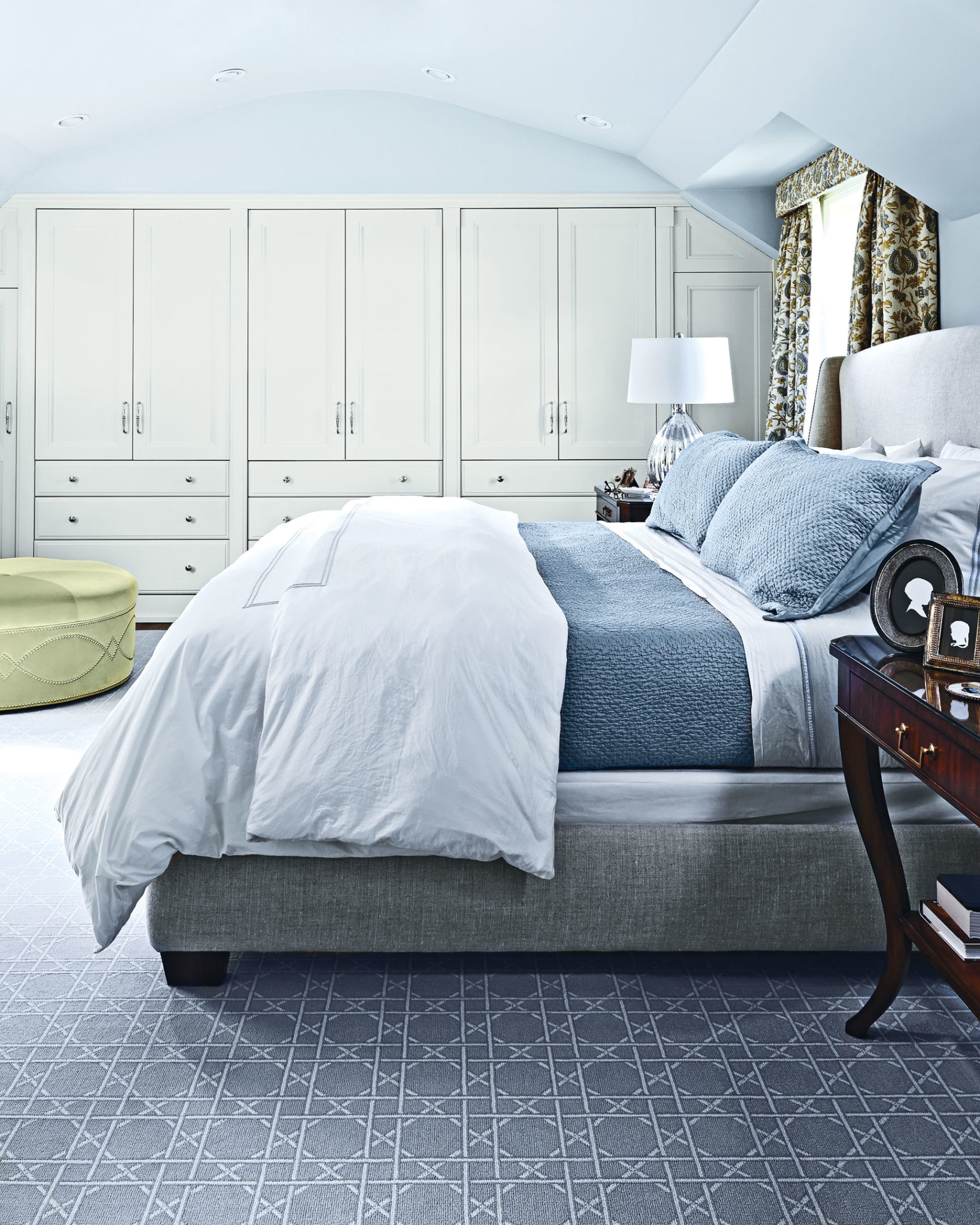
MASTER BEDROOM | Built-ins under the newly vaulted ceiling boost storage well beyond the space in the original meager closet. The built-ins hold hanging and folding clothes as well as handbags, shoes and other small items.
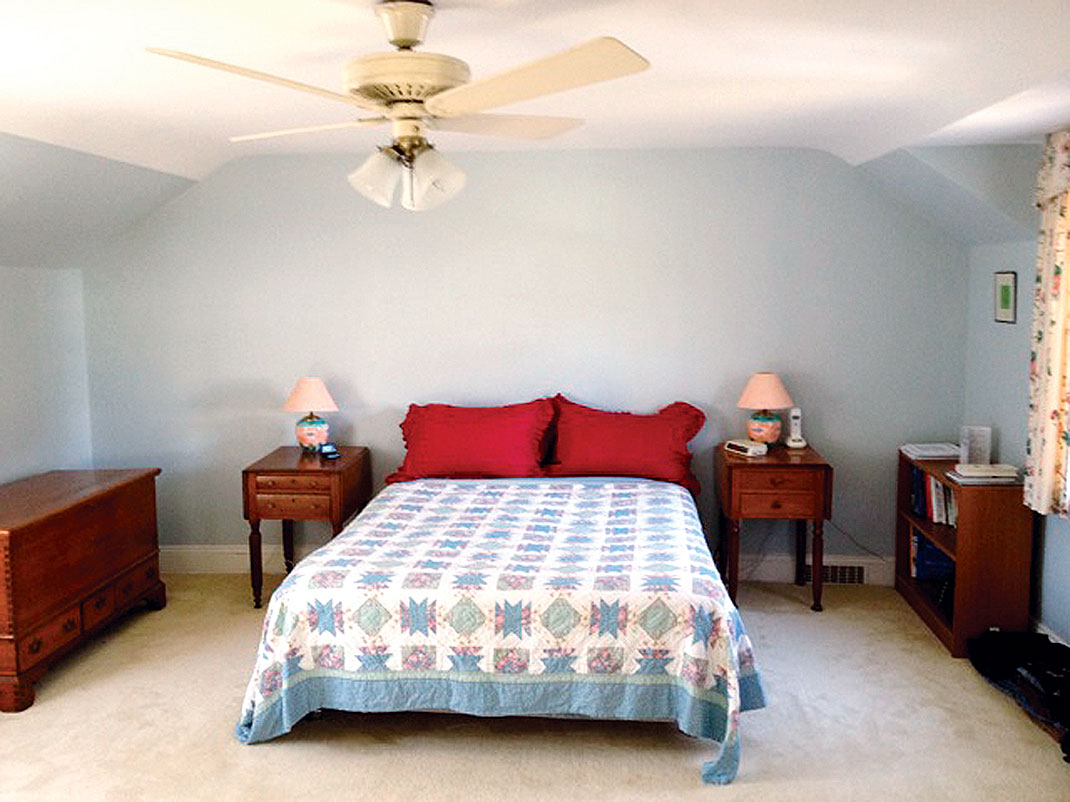
BEFORE | Master Bedroom
But Eskow is most proud of the master suite. “The master bedroom was claustrophobic before and had one small closet.” Early on, the couple and their renovation team decided to vault the room’s ceiling, which previously was “only about 7 feet, 5 inches. It was lower than the ceilings in the other bedrooms. It occurred to me [that under the peak] would be the perfect place to add built-ins for closet space. That room was such a big change architecturally, colorwise and from a practical point of view.” And the master bathroom completes the picture: “We used Carrera marble everywhere for a seamless look. I really love the lighting. It’s nothing elaborate —just really nice.”
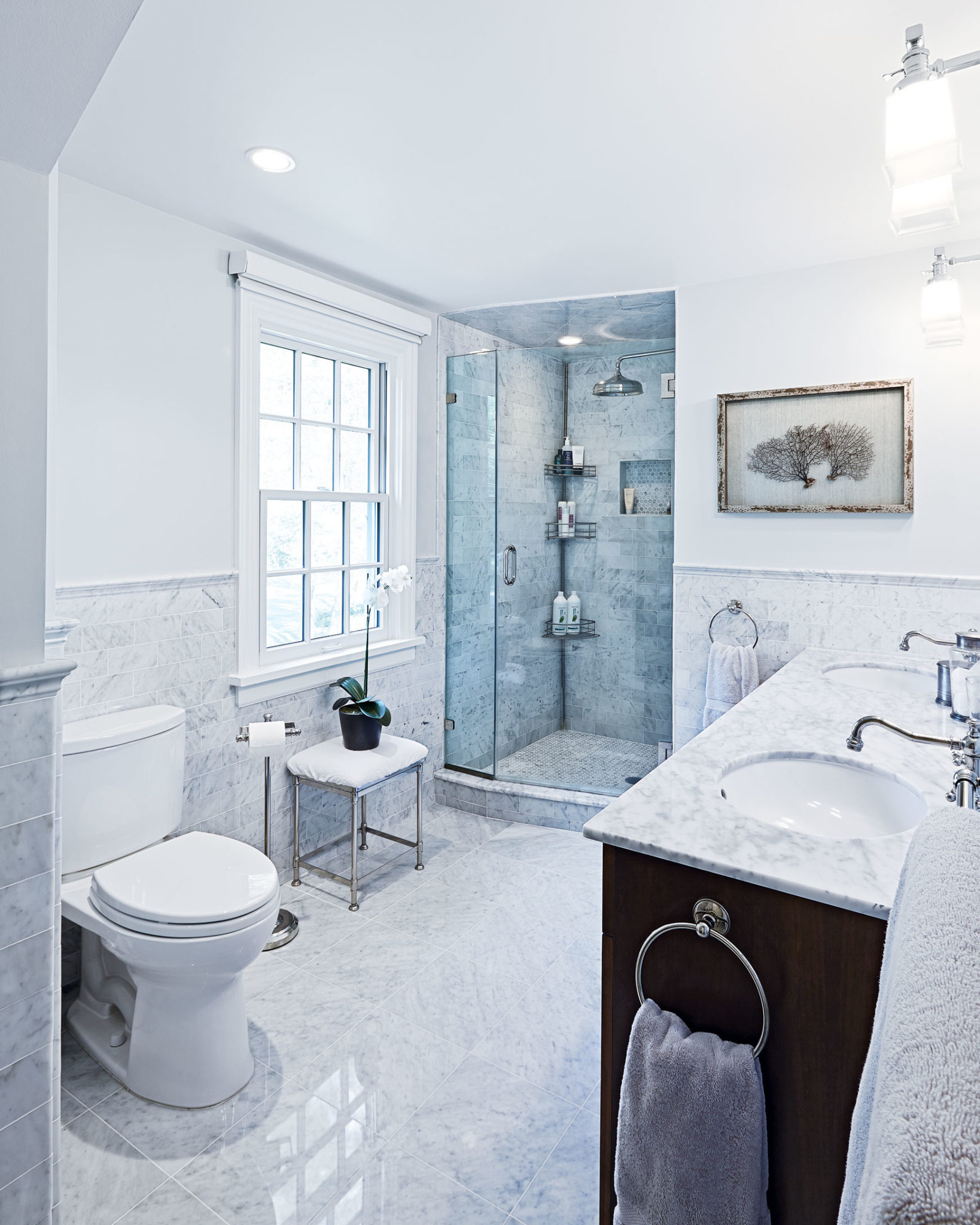
MASTER BATHROOM | Designer Jerri Eskow is especially pleased with the master bathroom, where she accomplished a seamless look by wrapping the room in Carrera marble.
She gives her clients much of the credit for the success of the project. “They were trusting and communicative and incredible to work with.”
Mary Vinnedge is a regular contributor to the magazine and almost a compulsive home renovator.

