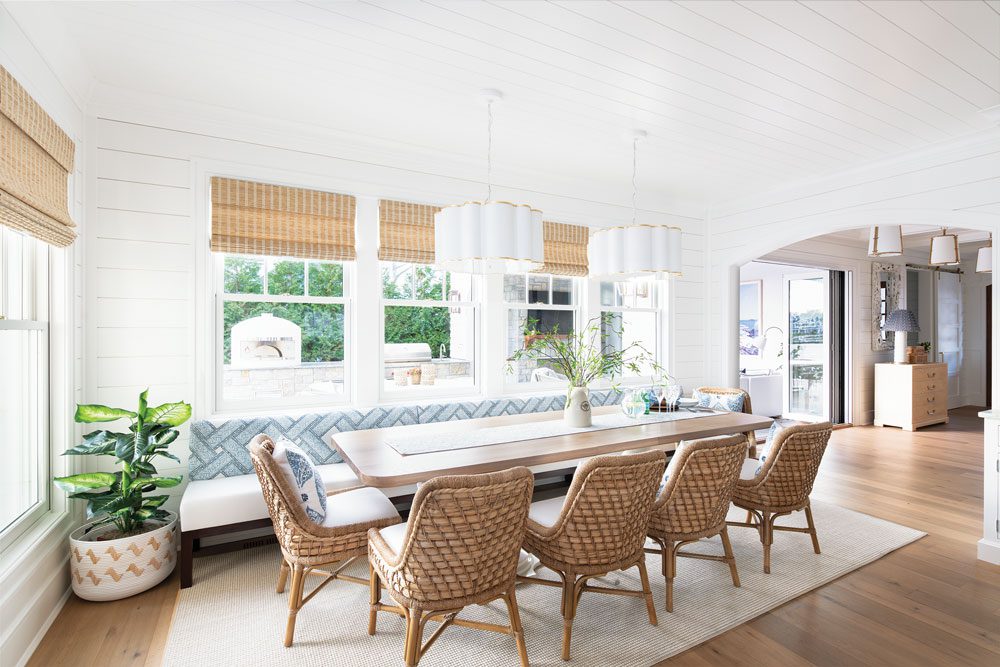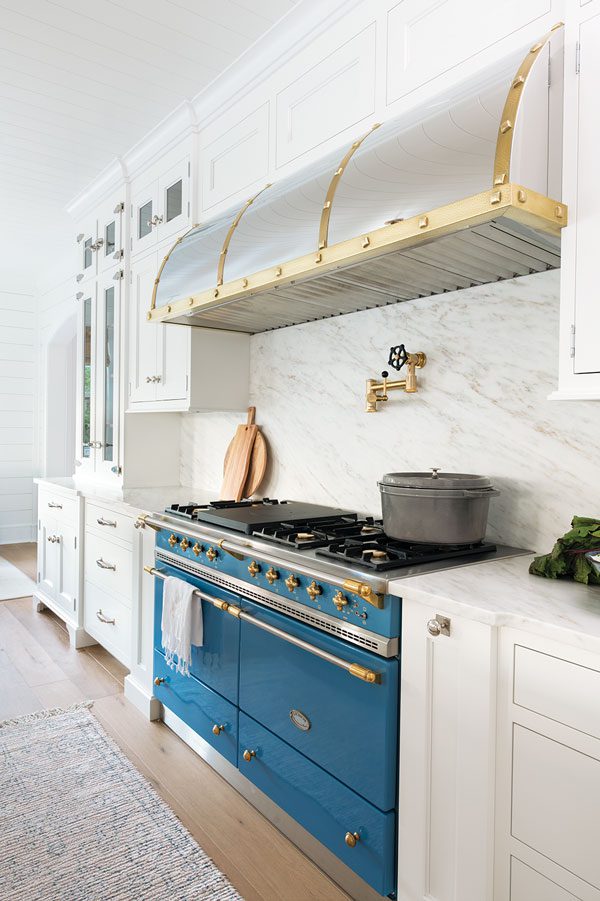Family Style
Writer Marirose Krall | Photographer Tori Sikkema | Designer Barbara Batesko | Architect Rice and Brown Architects | Builder NorthEnd Builders | Location Avon-by-the-Sea | Stylist Tori SikkemaFond childhood memories are the inspiration for a designer’s Shore home
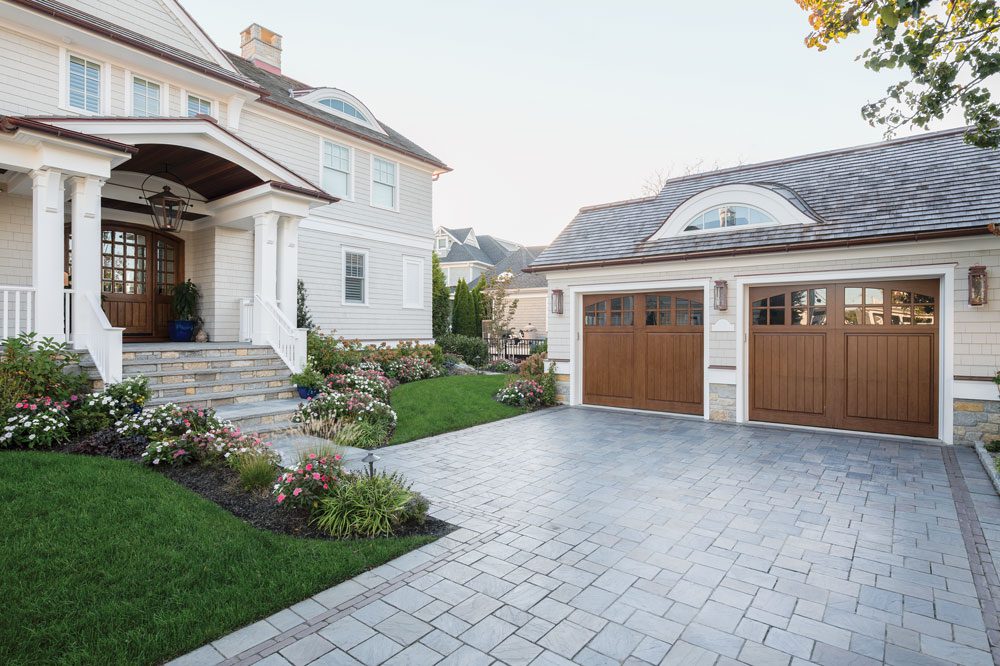
Designer Barbara Batesko spent summers at the Shore when she was a child and wanted to re-create that experience for her own children. Her Avon-by-the-Sea home serves as both a showhouse for her work and a haven for her family.
The original house on the site was boarded up and abandoned — a victim of Hurricane Sandy. Still, the location of the property, in Avon-by-the-Sea, was appealing to Barbara Batesko, who has a long, happy history at the Jersey Shore. “I grew up in Mantoloking during the summers,” Batesko says. “I’m the youngest of four. As we all got married and had children, the Shore house became a meeting place for my extended family. Spending summers at the Shore with all the cousins is a big part of who we are. I wanted to re-create that for my own family.”

The family room features gorgeous views of the bay. Seating is upholstered in stain-resistant fabric for worry-free entertaining.
The designer, owner of Avon-by-the-Sea-based Beehive Interiors, demolished the existing house. Starting from scratch, she says, allowed her to create exactly the kind of home she wanted, for both personal and professional reasons. “When I started building, I thought ‘if I’m going to build this house, I want to build it with as many custom finishes as possible. I wanted the house to be something I would be proud of and to bring potential clients here to demonstrate what I can do.’ That’s what has happened. Dave Kinsel from North End Builders, who has built two homes for me, often brings people here to look at the house. When I am working with clients on their new homes, I bring them over to see different design elements, such as shiplap, V-groove ceilings, interior doors and cabinet hardware, and kitchen design.”

Swinging doors to the pantry feature a porthole-shaped window. A custom desk fits nicely into the niche leading from the kitchen.
Although Batesko wanted her home to be a literal showplace, she also desired a comfortable haven for her family and friends. “My goal is always to make a house a home, a place where people want to hang out, where they can feel comfortable. I want furnishings that make it special, but I don’t want a house that can’t be enjoyed.”
Batesko clearly attained her goal. The furnished home has an elevated, seashore-chic appeal with lots of spaces for gathering. “I wanted it to be warm and coastal. I don’t like the term ‘nautical,’” Batesko explains. “Coastal is light and bright and airy, comfortable and modern.”
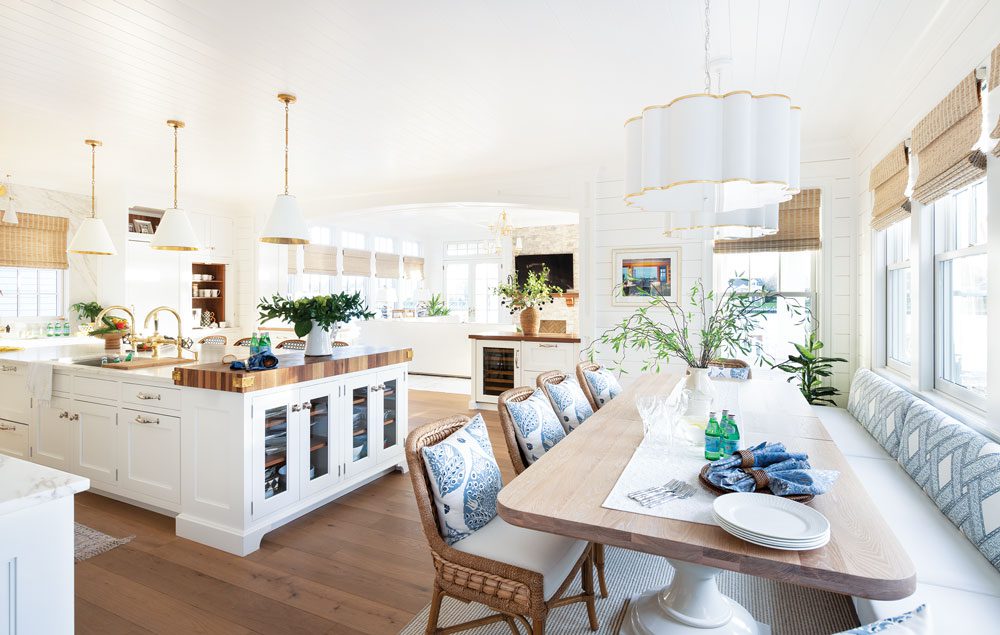
The island features storage at both ends. Additional storage is located in the two pony walls, which separate the kitchen and family room.
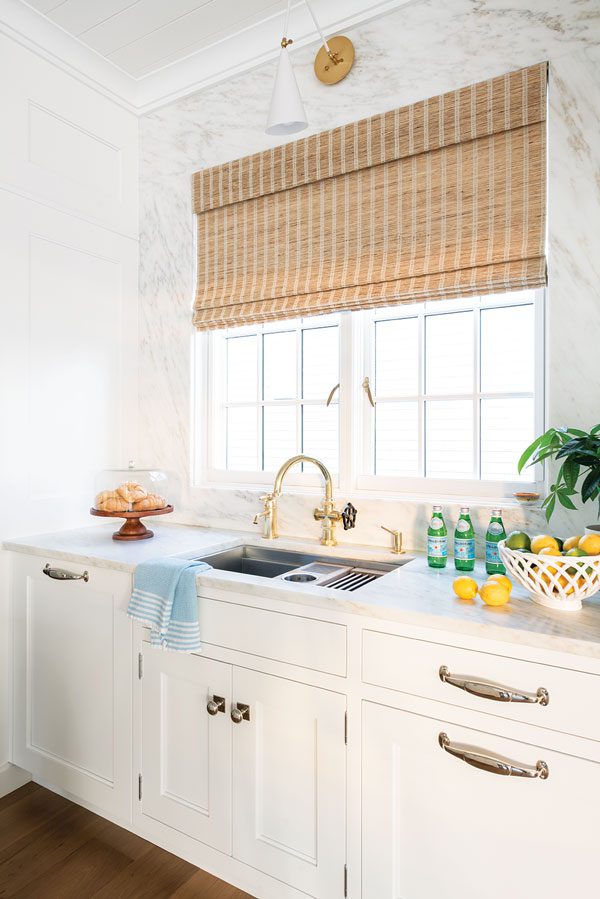
The kitchen is equipped with two sinks. This one is in the perimeter cabinetry, the other is in the island.
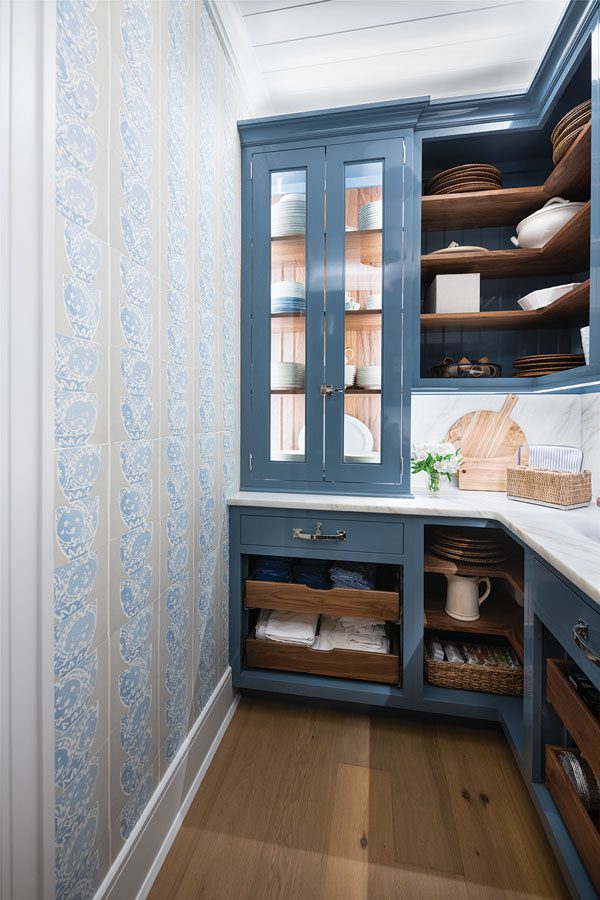
The pantry area, used to store china and linens, is the most color-saturated space in the house, but it continues the theme of blue tones found in smaller doses elsewhere.
The rooms are, indeed, bright and airy, thanks to a primarily white palette. Touches of blue, used in moderation throughout the home, help to create an understated seaside vibe that’s soothing but never boring. Blue tones appear on the island stools in the kitchen and on a long bench and throw pillows in the dining area. A showstopping French-blue Lacanche range opposite the island draws the eye along the expanse of white cabinetry. Smaller glimpses of blue appear elsewhere in the residence; throw pillows in the attic bunk room, table lamps in the family room and striped towels in the mudroom all provide tantalizing, if subtle, reminders of the sea just outside the door.
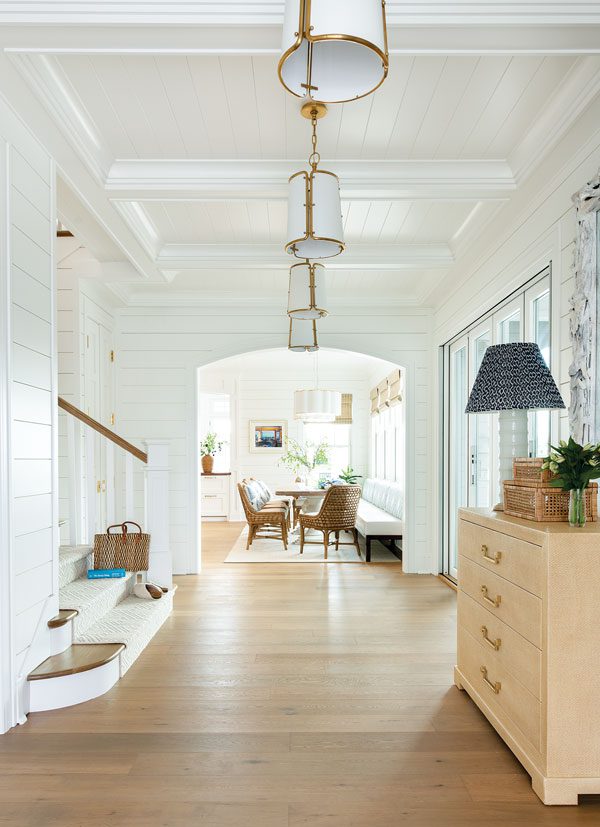
The foundation of Batesko’s design for the home is soothing neutrals. “I wanted this to be a warm coastal place where people want to hang out,” she says.
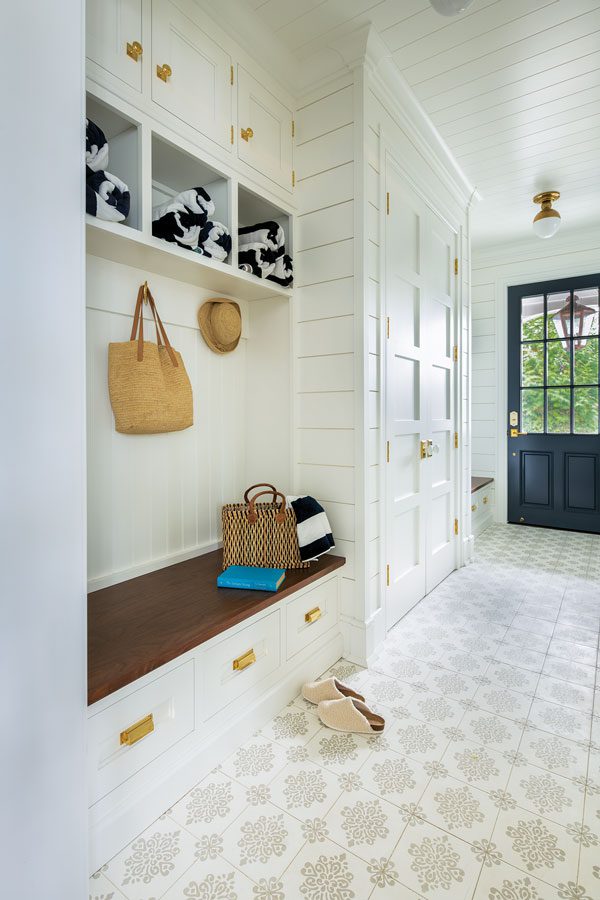
Custom built-ins were made by Jesse Esh at East Pequea Lane Cabinet Shop. “He does amazing work,” Batesko says. “The quality is perfect.”
The décor’s white foundation allows the blue accents to pop; it also ensures that the spaces have a peaceful, relaxed ambience. The abundance of white textiles might seem counterintuitive in spaces designed for entertaining guests of all ages, but Batesko demurs at this idea. “In today’s market,” she says, “it’s easy to find fabrics that are really stain resistant. You can pour a bottle of red wine or smear chocolate on them and the stains will come out without a problem.” Batesko’s choice of sturdy fabrics means that gatherings — and her own outlook — can be just as relaxed as the décor. “When I go to bed, I tell guests, ‘if something bad happens, don’t do anything, just tell me in the morning and I’ll fix it.’”
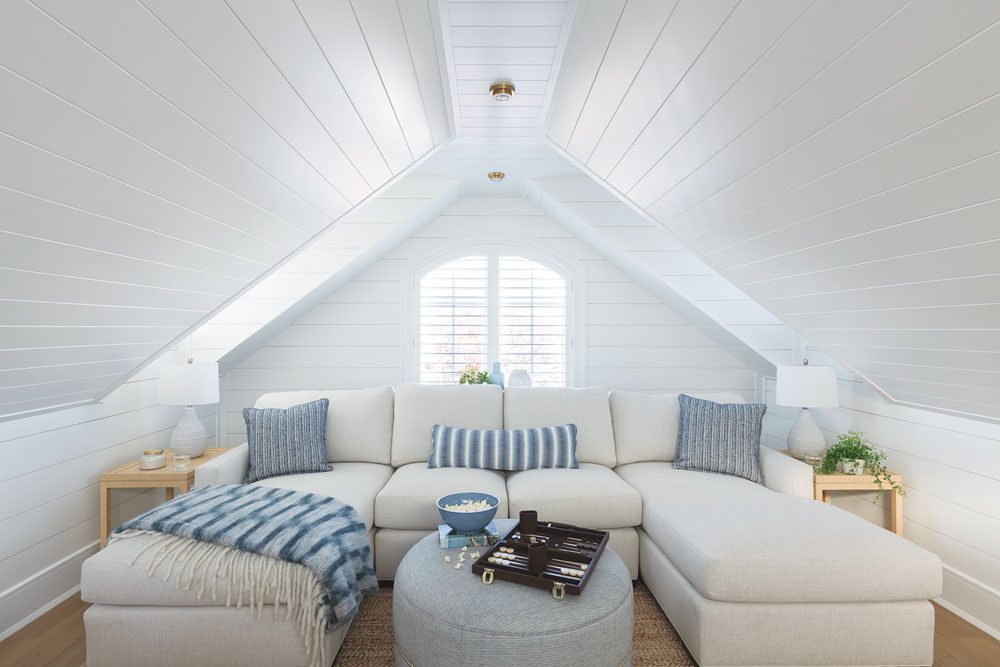
A large sectional sofa (with stain-resistant fabric, of course) fits snugly beneath the eaves in the third-floor sitting room.
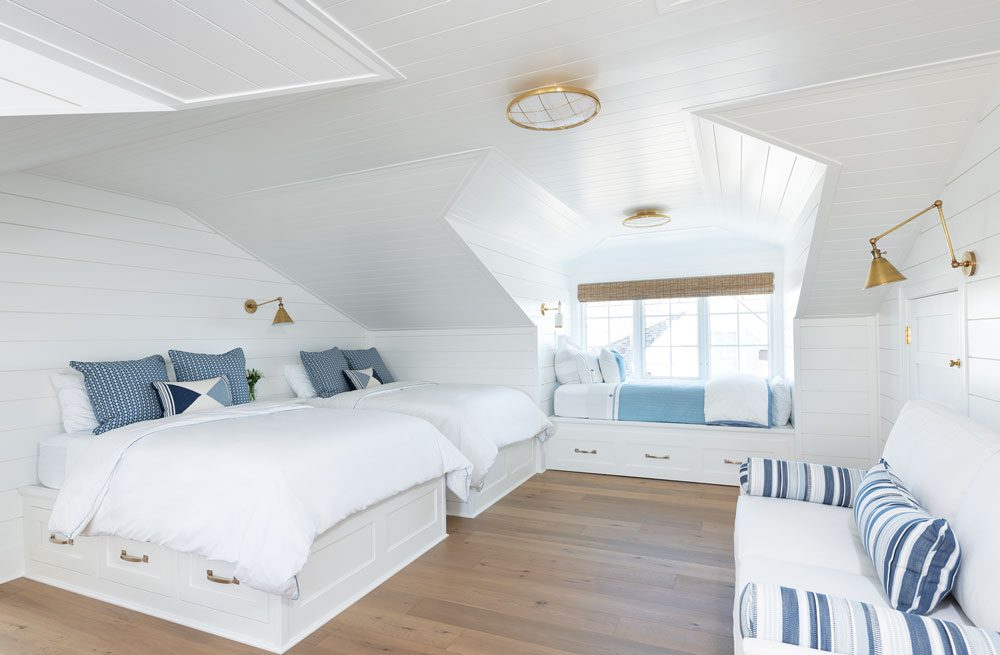
The “bunk room,” as Batesko calls it, is furnished with built-in full beds rather than bunks. Beds with trundles and a sleeper sofa provide additional sleeping space.
Batesko and her husband loved this house and this location so much that they sold their primary residence in Northern New Jersey and moved here full time. “I wanted this for my immediate family. I built this house for the grandchildren I don’t yet have,” she says, laughing. “That was really the driving force for me. I wanted a home where there’s plenty of room, and anybody can come and stay.”
Editor’s Note: View the outdoor spaces at this home in our June/July 2023 issue.


