European Adventure
Writer Ren Miller | Photographer Mike Van Tassell | Location Borough of Mendham | Kitchen Design Robin Mitilenes | Cabinetry Dean Zisa | Keeping Room Design Susan Farcy, ASIDArchitecture and the quest for a comfortable, inviting atmosphere influence the design of the kitchen and keeping room at Three Fields
Steeply pitched tile roofs with arched dormers, wood casement windows with shutters, and French doors that open to terraces are among the architectural highlights of Three Fields, the site of the 2023 Mansion in May Showhouse & Gardens in the Borough of Mendham NJ.
The showhouse was presented by the Women’s Association for Morristown Medical Center (WAMMC) and raised funds to expand and modernize the Gagnon Institute of Bioskills Training and Innovation at MMC. At the conclusion of the showhouse, the WAMMC announced the month-long event had exceeded its goal and raised $1.65 million. Mansion in May is WAMMC’s signature fundraiser. Since the first showhouse in 1974, the event has generated more than $13 million for Morristown Medical Center.
Three Fields was designed by New York architect Greville Rickard and built between 1928 and 1930 for Benjamin Duncan Mosser and his wife, the former Florence Willets Mosford, and has passed through several owners since then. It sits on almost 36 acres featuring formal gardens, pools and pastoral fields beyond. The architecture of the home itself is rustic yet formal, more manor than modest, and is filled with rooms that gave designers a chance to showcase their best work. Here we highlight two adjacent rooms that look right at home in the French manor architecture.
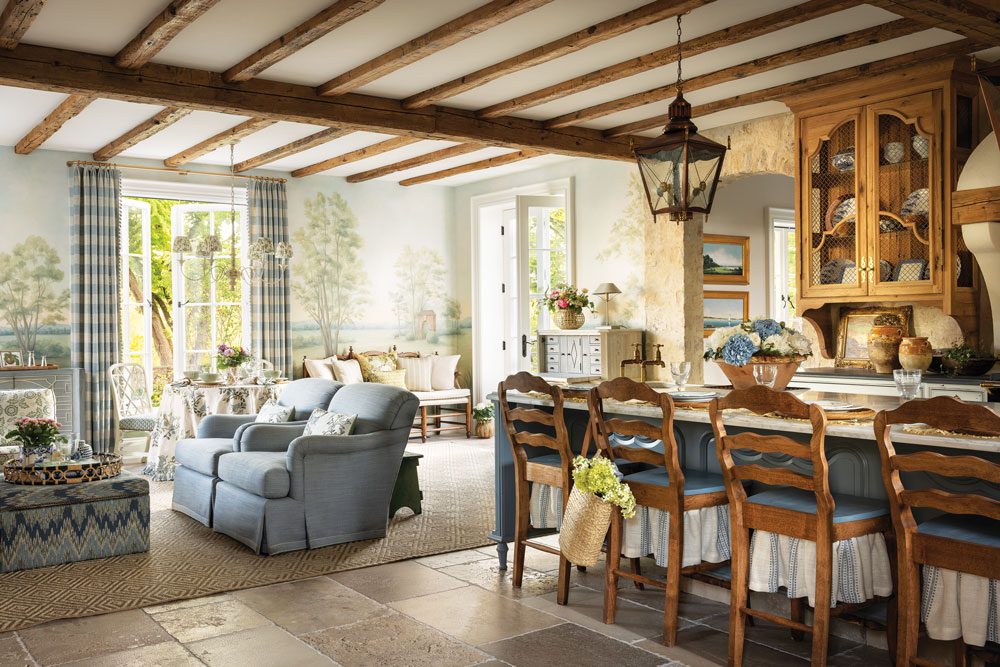
A mix of materials and colors of nature creates a comfortably sophisticated ambience in the kitchen and keeping room at Three Fields.
THE KITCHEN: AUTHENTIC FORM & FUNCTION
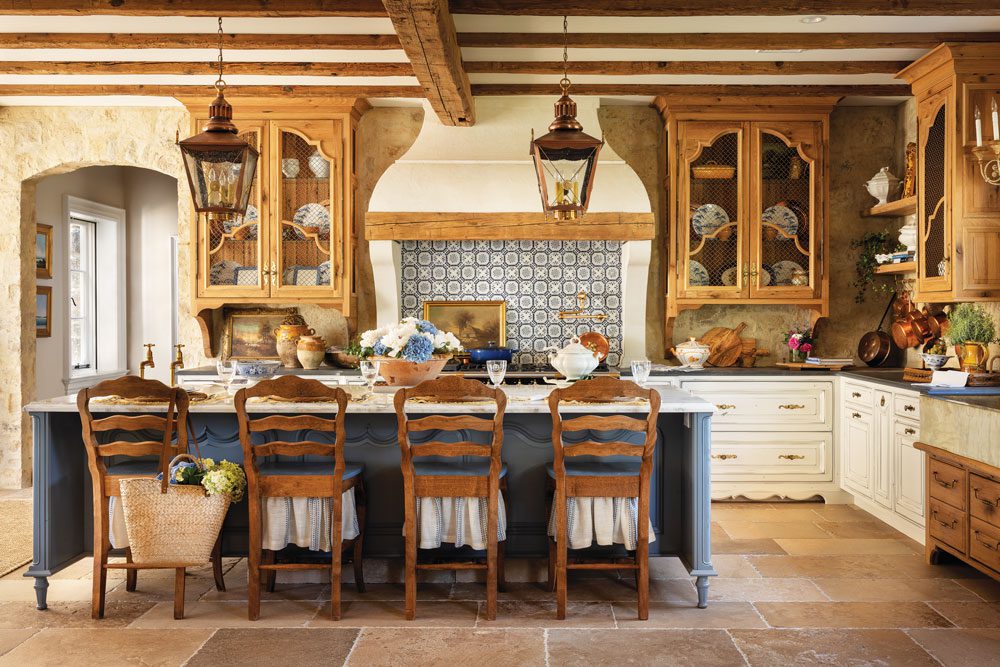
The 10-foot-long island resembles an old French buffet and provides storage space for baking and cooking needs. The designer stained and painted the custom ladderback stools herself and added a gathered skirt on the seats to soften the look.
The architecture of Three Fields and designer Robin Mitilenes’ frequent travels to France inspired her design of the kitchen at Mansion in May. Although the home has witnessed nearly a century of history, the kitchen is brand new because it switched places with the dining room, which was too dark and too small for the family’s needs, says Mitilenes, owner of RSM Interiors LLC in Far Hills.
In its new location, the kitchen is a generous 800+ square feet with the addition of a little space from the pantry on one side and the foyer on the other. Mitilenes created a backdrop of age, texture and patina for the new kitchen by adding, among other elements, stone walls, limestone flooring from France and reclaimed white oak ceiling beams. “The design of arched doorways and the symmetry of the cabinets flanking the range hood give balance and are also key architectural features of a French manor-style home,” she adds.
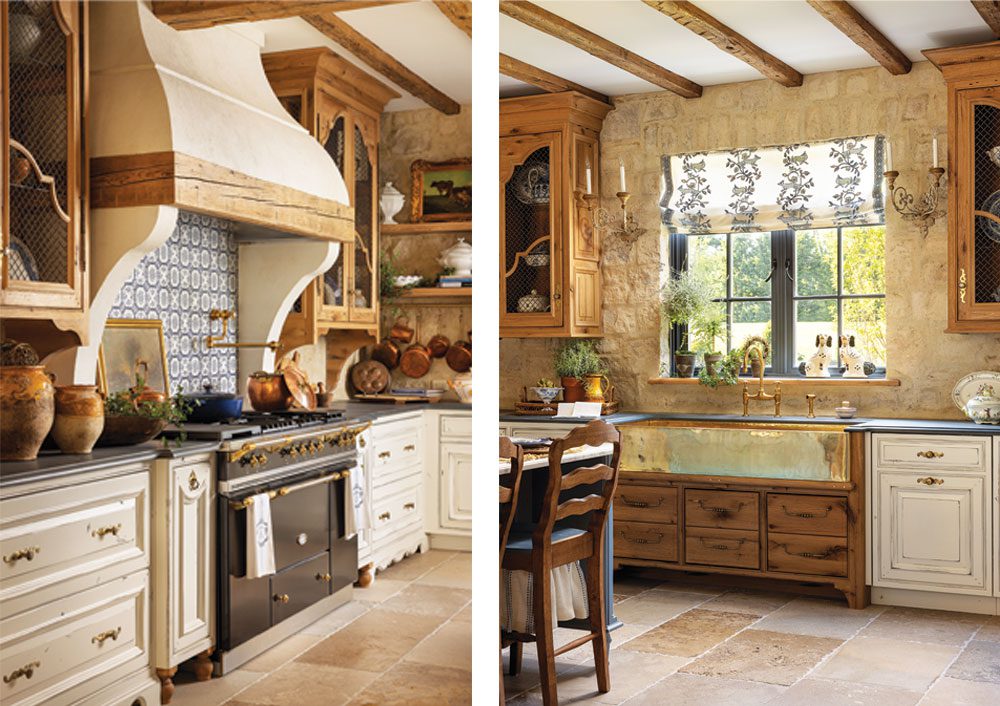
LEFT | A custom Lacanche range is a centerpiece of the kitchen. The “feet” on the lower cabinets on each side of the range, cut from balusters of the original foyer stairway, were put in place to hold up the cabinets while workers awaited the planned skirting. Mitilenes kept them because she liked the way they look and also appreciated the nostalgia they add. RIGHT | A 50-inch apron-front brass sink sits under a large window with views of the front gardens. The relaxed Roman shades on the window feature a fox pattern in honor of the foxes that frolic on the grounds. The designer clad the walls in stone to add a timeworn feel to the new kitchen.
The kitchen opens to the keeping room, which features a large window and 9-foot-tall French doors that bring in plenty of natural light. These features and “many beautiful antiques I have collected through my travels to Europe enhance the feeling of a French country manor with relaxed sophistication,” Mitilenes adds.
In addition to more space and light, switching the spaces allows the owners to enjoy an original stone fireplace whether they are in the kitchen or the keeping room. Mitilenes tied the two spaces together visually by cladding the fireplace wall and kitchen walls in the same stone, referencing the partial stone façade of the rear of Three Fields. “My goal was to make the kitchen look original to the home, to make people feel like they were transported to an authentic French kitchen nestled in the Normandy countryside,” the designer says.
Function was important as well. The homeowner likes to cook and wanted state-of-the-art appliances. The centerpiece is a custom 60-inch Lacanche range, which was handcrafted in France and required a 12-month wait from order to delivery. Behind the range is a backsplash of blue and white handpainted terra cotta tiles donated by Euro Stone and Tile in Wyckoff. The range hood, reminiscent of one Mitilenes saw in France, was built in wood by Dean Zisa of Sage Design Studio LLC in Chester to fit the space and then covered in a limestone composite by Studio Eighteen in Kenvil. The mantel is a reclaimed oak beam.
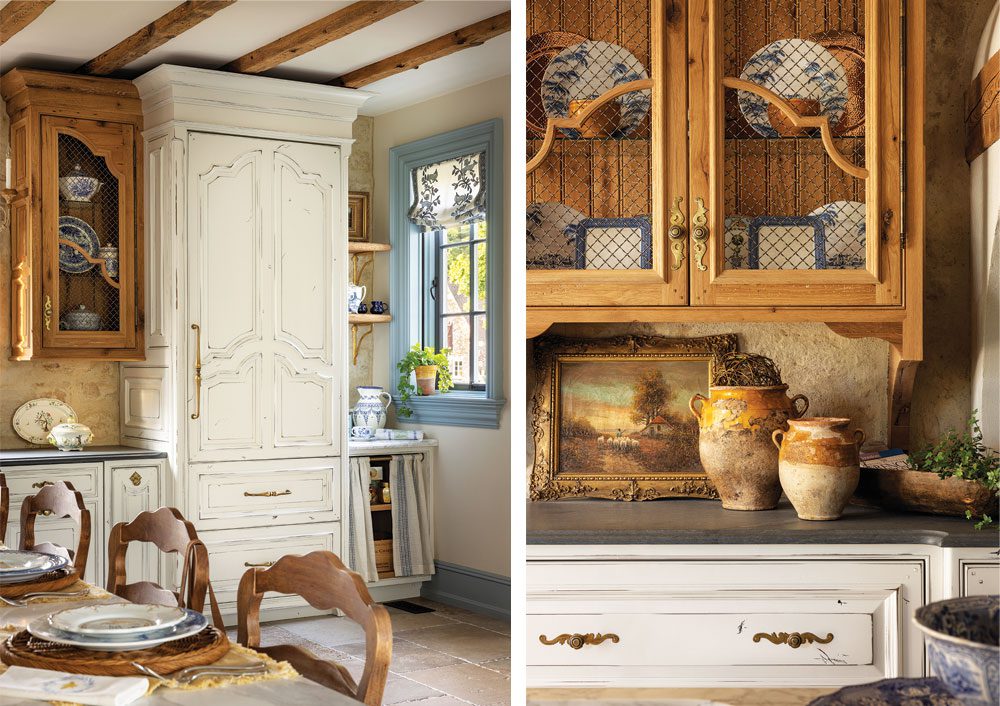
LEFT | Painted panels disguise the refrigerator/freezer. Despite the kitchen’s generous dimensions, finding a convenient spot for the refrigerator/freezer was a challenge. A small lower cabinet and upper shelves to the right provide an extra slice of storage and keep the refrigerator/freezer from obscuring part of the window. RIGHT | Antiqued mesh inserts and large hinges lend an aura of age to the new upper cabinets, which are made from 100-year-old reclaimed white oak. The cabinets were given a wax finish to highlight and protect their color and richness. The new lower cabinets are painted off-white for an aged appearance.
Other highlights include custom furniture-grade cabinets and island, which Zisa also crafted. “I wanted the cabinets to look like they had been built 100 years ago,” Mitilenes says, “and with Dean’s expertise I knew he would be the one to deliver this.” The top cabinets are made of 100-year-old reclaimed white oak with a wax finish to preserve and protect the color and richness of the wood, she says. The large hinges look like they’re from an old armoire for an authentic feel. Antiqued mesh inserts recall ones Mitilenes saw in photos of old French kitchens and those she visited herself on her travels.
The lower cabinetry is rustic alder, which the designer chose because the wood’s natural cracks, pinholes, knots and grain variation lend an aged appearance, as does an off-white painted finish. “Using curved aprons for kickplates gave the lower cabinets a furniture-grade feel,” she notes.
French manor style is similar to French country, but the former is a little more sophisticated and the latter more rustic. “The French country manor would be where a family of nobility would escape to for holiday, for relaxing and for enjoying the bucolic setting,” designer Robin Mitilenes says. “The interior would be rich with luxurious fabrics, curated antiques and important artifacts.”
Another highlight, a 50-inch sink placed under a large window where the homeowner can enjoy views of the front yard, is made of unlacquered brass that’s hammered on the inside and smooth on the apron. The 10-foot-long island resembles an old French buffet with curved wood moldings and 16 antique brass handles from France. It provides much-needed storage for baking and cooking needs and features a custom antiqued brass sink and unlacquered brass faucet. The island countertop is honed Calacatta marble and the perimeter countertop is honed Pietra Cardosa, an Italian slate with deep gray coloring and sporadic veining. Both countertop materials were donated by Dente Trading Co. in Cedar Grove.
The project wasn’t without challenges. A massive structural ceiling beam ran directly through where the range hood needed to be. Mitilenes solved the issue by adding a matching beam that neatly divided the combined kitchen and keeping room into thirds and then ran smaller beams perpendicular to the large ones. The structural beam was sheathed with thin slices of reclaimed wood to match the additional beams; Mitilenes credits Scandic Builders of Basking Ridge with making it all look authentic.
With the range and generous cabinets dominating one wall and a large sink and more cabinetry on the perpendicular wall, Mitilenes found space for the refrigerator/freezer near the end of the sink wall. “Keeping the refrigerator within the working kitchen triangle was tough because I needed to keep it as close to the sink as possible while securing some working countertop space next to it,” she says.
Pendant lights above the island are brass and copper with seeded glass, adding luster to the space. The sconces above the sink are vintage, adding just the right amount of ambient light to highlight the limestone walls and complete the look.
THE KEEPING ROOM: COMFORTABLE, INVITING & TIMELESS
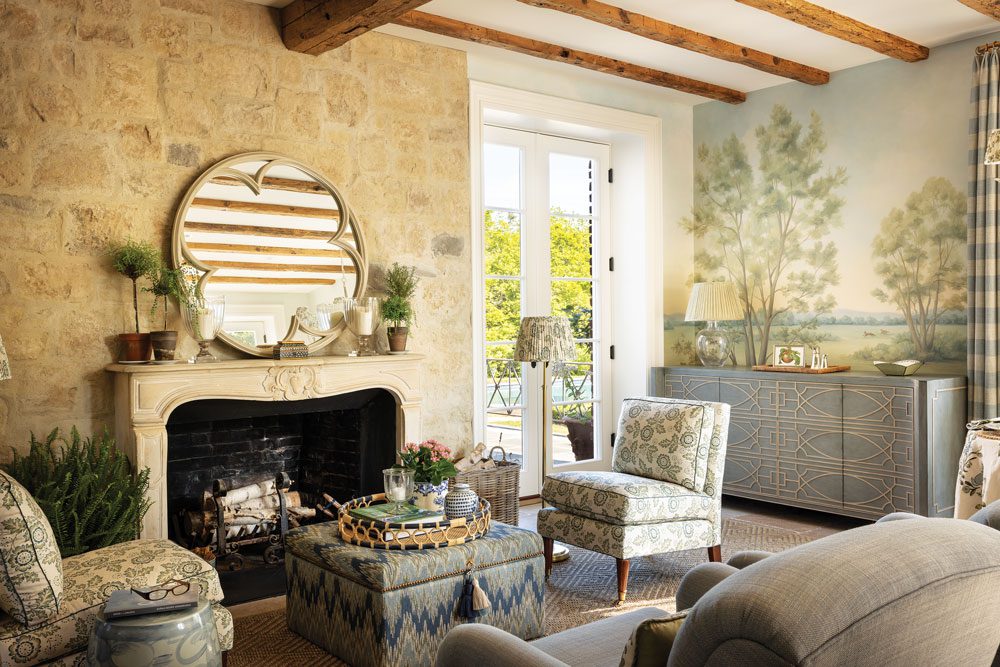
Designer Susan Farcy’s goal for the keeping room was to create “a welcoming area with comfortable seating where guests could enjoy a good conversation with a glass of wine by a crackling fire.”
Susan Farcy faced an almost blank slate when she first saw the space that would become the keeping room at Three Fields.
The space, adjacent to the kitchen, had been gutted, but the new studs were on the walls and a new subfloor, two sets of custom French doors and a large center window were already in place. That was all Farcy needed for inspiration, or more to the point, the views through those doors and window were all she needed. “I wanted to capture the beautiful grounds so they could be enjoyed from indoors all year around,” says Farcy a professional member of the American Society of Interior Designers and principal of Susan Farcy Interior Design LLC in Wyckoff.
To that end, she commissioned a mural by Glen Rock artist Christine D’Angelo to highlight details from the landscape seen through the windows. The mural includes representations of Japanese Katsura trees that were planted when the estate was developed and some of which remain today. A closer look at the mural also reveals foxes romping through the landscape, just like ones that still visit the property.
The flora and fauna of Three Fields also inspired the colors and textures of the fabrics Farcy chose for the seating, drapery and tablecloth. The layering of soft blues, greens and creams helped to create the comfortable look she wanted, featuring 14 French and English fabrics for a layered look, though none of them overpowers the others. “I do comfortable, inviting and timeless interiors, which are appropriate in a home of this era and scale or anywhere where a welcoming home is the objective,” she says. For this space, “I envisioned the room as a comfortable place where family and friends would gather near the kitchen.”
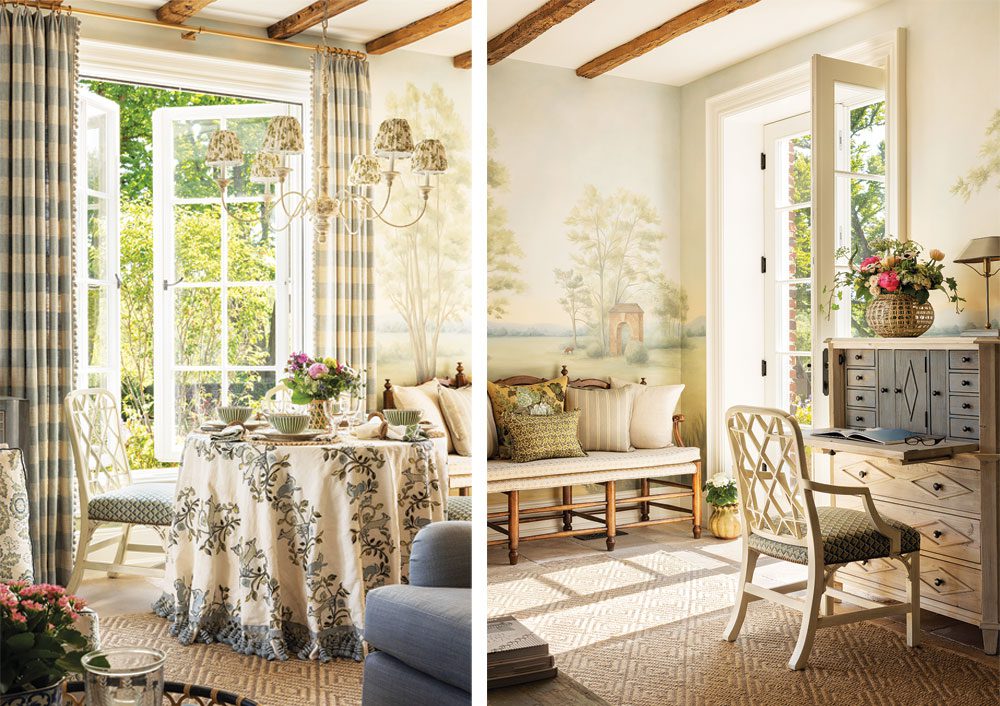
LEFT | A small table in front of the large window offers a view of the backyard and is a perfect spot to play a game or enjoy a meal. RIGHT | The desk adds to the room’s function, providing a place where the owners can check emails or the kids can do homework. The bench is a convenient spot to sit while removing shoes after walking in the gardens.
Visitors to the showhouse found the large space relatable, she notes, because each part served a purpose while still feeling part of the whole. One side of the room is anchored by the home’s original fireplace and French limestone mantel backed by a new limestone wall installed to look a hundred years old. “My goal was to create a welcoming area with comfortable seating where guests could enjoy a good conversation with a glass of wine by a crackling fire,” she says. Vintage slipper chairs were reupholstered in an ivory, blue and green fabric while English armchairs wear a textured blue fabric; a flame-stitch pattern on the storage ottoman adds another layer of interest. A round mirror on the fireplace mantel reflects light into the sitting area, while a low cabinet with fretwork on the doors draws the eye to the mural and French doors leading to a swimming pool.
A small table in front of the large window offers a picturesque view of the backyard and provides a perfect spot to play a game or enjoy breakfast in the morning or an intimate dinner in the evening. The drapery in a check pattern and an airy chandelier with custom leaf-pattern shades add relaxed country appeal. Embroidered foxes on the table skirt are a playful nod to the foxes that frequent the estate and were a serendipitous choice of fabric because, unknown to Farcy, kitchen designer Robin Mitilenes had chosen the same pattern for her window treatments, though in a different colorway.
Opposite the fireplace wall, the designer amped up the room’s function even more by adding a desk where the owners can check emails or kids can do homework. Next to the desk and the room’s other set of French doors, a bench is a convenient spot to sit while removing shoes after walking in the gardens.
The room “is an inviting space where friends and family can gather … in a cozy environment,” Farcy says.
