Durable Design
Writer Marirose Krall | Photographer Kyle J. Caldwell | Designer Pamela Joseph | Architect Dan D'Agostino | Location Bergen County, NJ | Construction Management Brian Heytink and Ben PerskyA Bergen County home’s décor is built to last in more ways than one
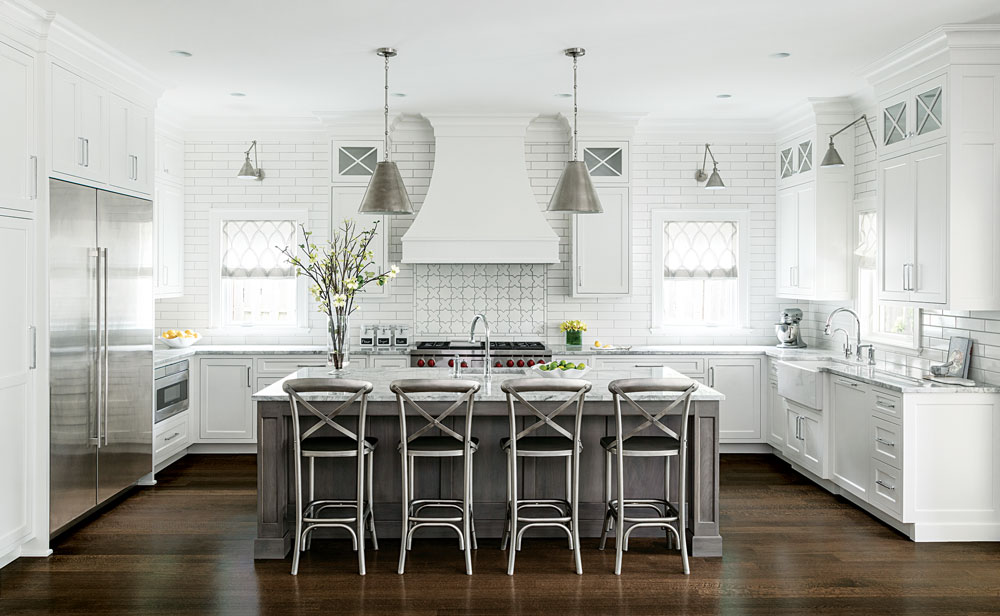
The custom gray stain on the walnut island contrasts softly with the white cabinetry in the kitchen. Above the range, the top trimwork on the cabinets and range hood creates a whimsical effect of scalloped loops.
Pamela Joseph’s clients wanted their home to be welcoming but also workable. While the couple have a great appreciation for beautiful design, they also have young children, so they had to reach a balance. “They wanted a warm, classic, transitional look,” says the designer, owner of Pamela J Design in New Milford, New Jersey. “And durability was a requirement too.”
Joseph began with white walls, enveloping the rooms in a soothing shade. “The trim and dominant wall color is “White Dove”by Benjamin Moore — known to be a very warm shade of white,” she says. The cozy hue created the ideal blank slate as a backdrop to the design. Classic furnishings set a timeless tone. “The aesthetic of the house leans traditional,” Joseph says, “but it’s a very clean and tailored version of traditional. To accomplish this, subtle, modern architectural elements are woven throughout the interior spaces.” That’s evident in the kitchen, which is primarily white with crisp Shaker-style cabinets and subway-tile backsplash. Joseph added an ever-so-slight edge with stainless steel appliances and metal accents, such as the light fixtures and the island stools.
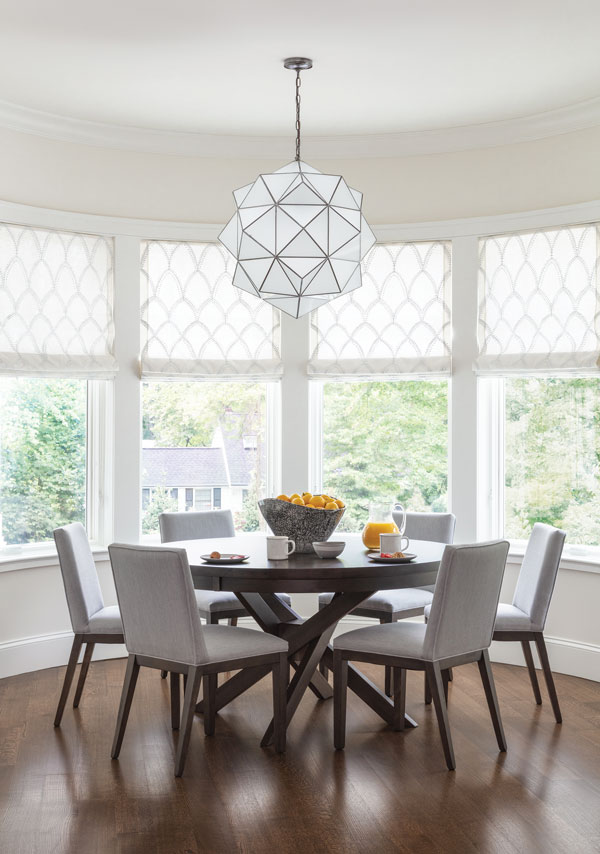
Designer Pamela Joseph chose Roman shades for the breakfast area as well as other spaces in the home. “Those are beautiful bespoke pieces that just can’t be replicated.”
The kitchen dining area is also accessorized with metal. “I wanted contrast against the kitchen’s white cabinetry,” Joseph notes. “So I selected an opaque light fixture with framing in an antiqued nickel finish that we then tied together with counter stools and sconces above the windows in the kitchen.” The choice proved to be serendipitous. “As window treatment fabric selections were finalized, there was something about mixing the light fixture with the shade fabric that just felt right in the space. I also love the play of the geometric figures within the light fixture against the smooth walls of the spherical nook.”
Metal makes a more restrained, but no less impactful, appearance in the living room, where a slender, elegant, brass light fixture extends its arms in an illuminating embrace. In the dining room, metal furnishings include a faceted silver mirror above a console and a burnished brass chandelier over the table. The great room features hints of metal in the armchairs and light fixture.
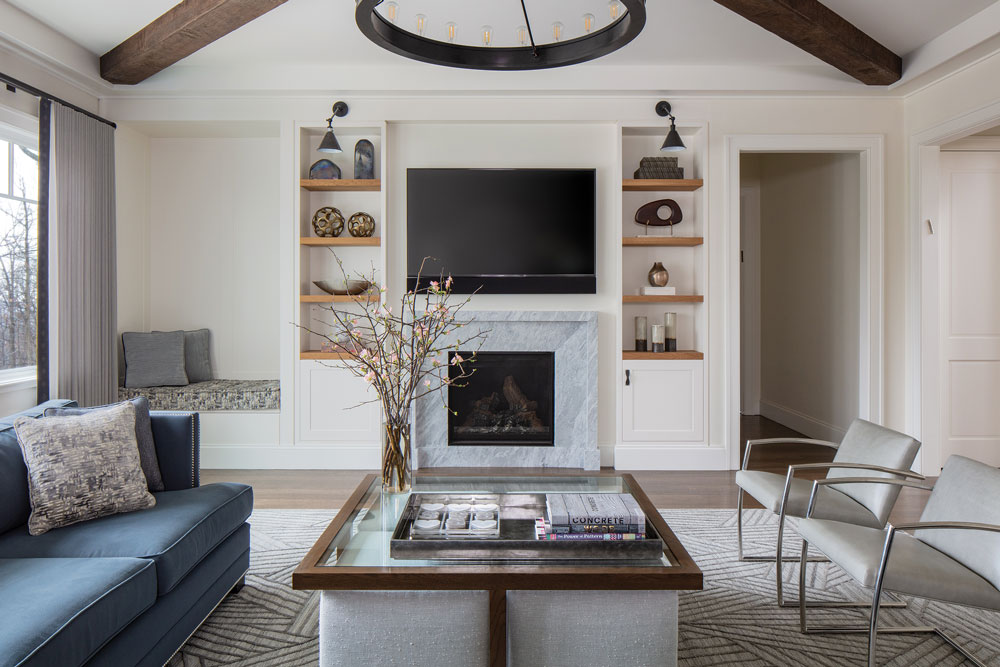
Open shelves in the great room are wrapped in white oak veneer to contrast with the white of the surrounding built-ins. Wood beams on the ceiling add a hint of rustic style. “I have to imagine the owners’ favorite part of the house is the great room,” Joseph says. “They can all spend time together on the sectional sofa and put their feet up on the pullout ottomans that live under the glass coffee table. That table is perfect for game-playing given its large surface.”
The rest of the furnishings in the great room blend flair with function to create the stylish but sturdy space the owners requested. A sprawling, plush sofa means the whole family can relax together — and they can do so without worrying about stains. “Almost every upholstered piece has performance fabric or was treated with Fiber-Seal® immediately after installation,” Joseph notes.
Built-in cabinetry in the great room is practical as well as pretty. “The reading nook next to the window is a cozy space to sit, read and reflect,” Joseph says. The open shelving surrounding the television displays treasured pieces. Less aesthetically appealing items can be stored in the closed cabinets beneath the shelves.
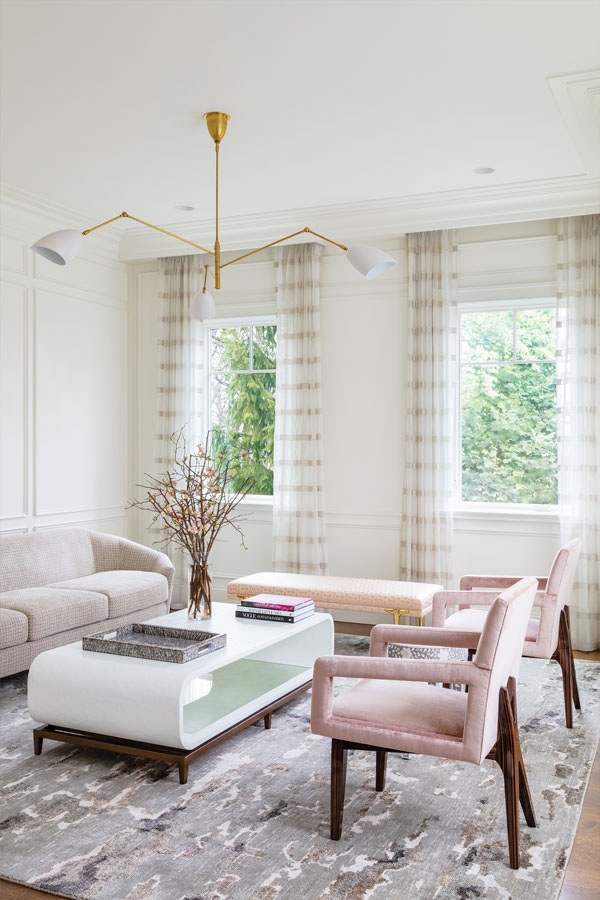
“My overall goal with lighting for this project was for it to be beautiful background noise,” the designer says. The living room chandelier makes a subtle statement, complementing the room’s soft style.
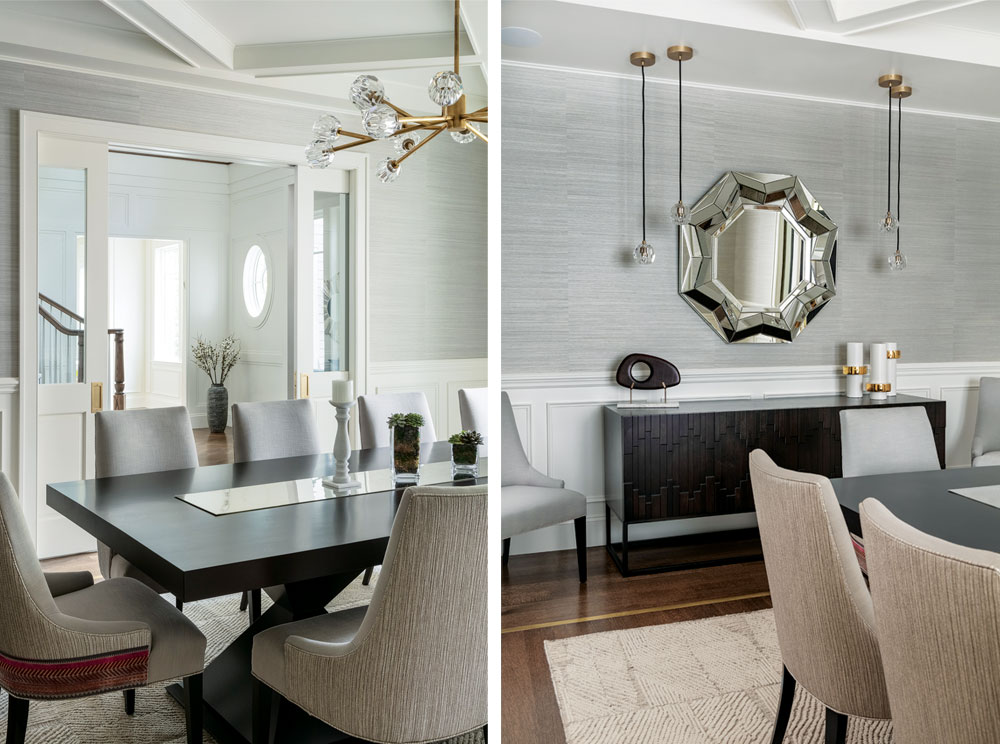
A textured wall covering in a muted color adds interest without overpowering the calm vibe of the dining room. Pocket doors separate the dining room from the entry. | Metallic accents contrast with the rich stain on the dining table and console.
In the mudroom, individual cubbies provide storage space to keep bags and outdoor gear orderly. Durable slate flooring stands up to tough wear. Similarly, the laundry room features built-ins to keep washday essentials out of sight but convenient for daily use. The blue/gray cabinetry adds soft color to the otherwise black-and-white space.

MUDROOM | Built-in cabinetry helps keep the mudroom orderly, a practical idea because the clients decided on an open-concept space. “There’s no door and it’s not closed off, but it’s neatly tucked away at the back of the house,” Joseph says.
LAUNDRY ROOM | The laundry room built-ins consist of both closed cabinets and open shelving. Woven baskets add texture and additional storage possibilities.
Joseph’s attention to both style and substance makes this elegant home eminently livable. “To me,” she says, “a beautiful interior space is one that has many subtle details and layers that come together to create an overall aesthetic that is classic, timeless and easy on the eyes. This house has such a warm and inviting vibe.” But it’s not just the décor that’s warm and inviting, she adds. “The homeowners are truly wonderful people. They built their completely custom home for their family’s comfort and function while appreciating beautiful design at the same time.”
EDITOR’S NOTE: A story on this home’s outdoor living spaces was published in our April/May 2020 issue and is available here.
