Double Vision
Writer Meg Fox | Photographer Christian Garibaldi | Designer Michele Plachter Design | Kitchen Design Lori Kurnitsky, NCIDQ, & Olga Carlson of Bluebell Kitchens | Styling Kristi HunterChallenges become opportunities to create a chic, highly functional kitchen with dual cooking and activity zones
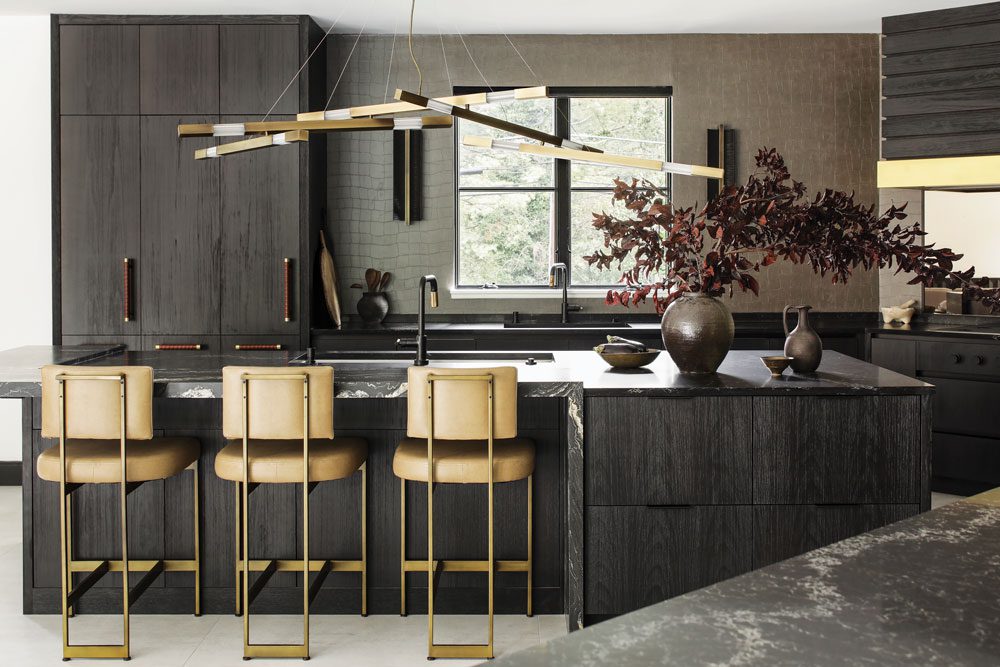
Wire-brushed cabinets have a midnight stain and distinct leather-wrapped brass pulls. The slightly raised counter is covered in natural stone; durable quartz tops the rest of the island and perimeter countertops. “Discreet integrated black channel pulls enable an unbroken stretch of slab drawer fronts on perimeter cabinetry,” kitchen designer Lori Kurnitsky says.

The 48-inch Galley workstation shown here simplifies prep duties at the main island. A second 36-inch Galley sink is located across from it, between the trash cabinet and Asko dishwasher. All sinks feature Brizo Litze SmartTouch® matte black faucets with knurled brass nozzles and handles.
The existing kitchen in Gina and Glenn Bennett’s home in Moorestown, New Jersey, proved that big isn’t always better. The sprawling but inefficient layout created an impractical distance between workstations and storage. Adding to the conundrum were angled, rather than square, “corners” that limited the options for appliance and fixture placement.
“The homeowner, who enjoys cooking for friends and family, found she was running all over to pull a meal together,” says kitchen designer Lori Kurnitsky of Bluebell Kitchens (BBK) in Wayne, Pennsylvania. Moreover, it was dated and not at all in line with her tastes.
Kurnitsky and BBK associate designer Olga Carlson joined forces with the team from Philadelphia-based Michele Plachter Design to achieve the homeowner’s vision of a more modern, edgy aesthetic in the kitchen.
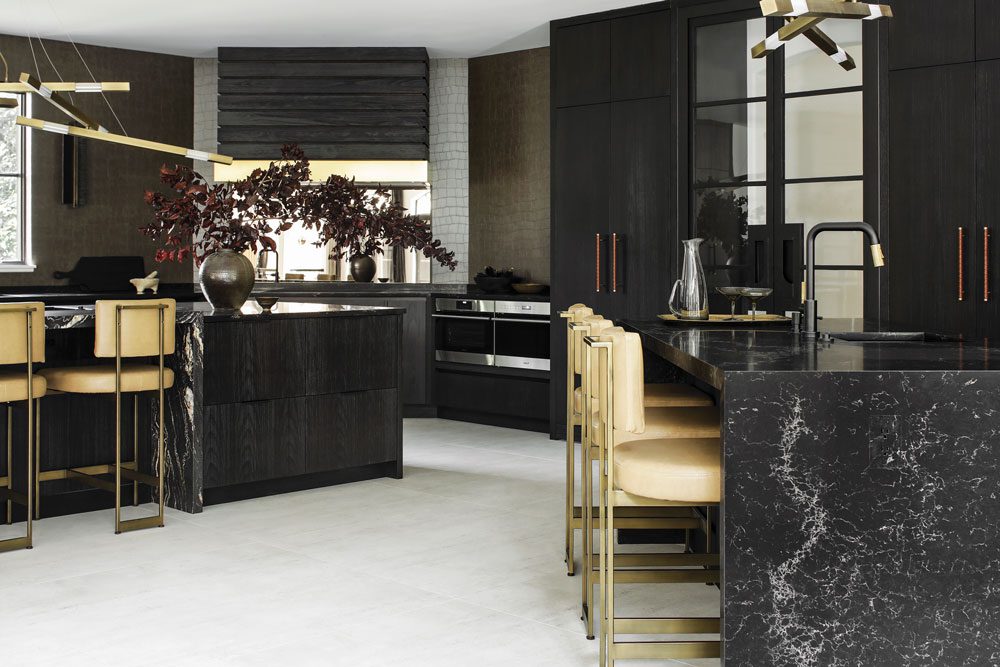
Two islands in dramatic juxtaposition are tied together by cushioned bar stools and fashionable floating chandeliers. Incorporating a bronzed mirror backsplash behind the cooktop “creates some reflection” and breaks up an expanse of black cabinetry, interior designer Michele Plachter says. Glass and metal doors lead to the mudroom and garage; coordinating tall slab doors on each side contain pantry storage.
Space challenges were addressed by making the most of the abundant square footage and working all the angles to the room’s advantage. To accommodate both large and small entertaining and casual family meals, “We practically made two kitchens” Kurnitsky says. The areas are seamless in style but can function independently with improved access to appliances and storage features.
Textured, wire-brushed alder cabinets finished in a midnight stain “exude the moody vibe the clients wanted,” designer Michele Plachter says, and yet are very inviting. Two islands designate the different activity zones: the main kitchen as well as a personal pizzeria zone where a group can congregate away from the primary cooking area. “The wowza moment is the pizza oven wall,” featuring a beautiful slab of Belvedere leathered quartzite, Plachter explains. “It’s a stunner.”

The inset 36-inch Wolf gas cooktop “is virtually invisible unless you’re standing right in front of it,” kitchen designer Lori Kurnitsky says. The pizza oven wall is reflected in the mirrored backsplash above it.
The L-shaped island and its intricate waterfall edges may be one of Kurnitsky’s favorite details because it took a lot of careful planning and crafting to get it right. “The material of the raised section is a natural stone—the same amazing quartzite as the pizza oven wall,” she says. “It’s spectacular alongside the quartz that tops the rest of the island” and perimeter countertops.
Similar care went into creating the contemporary range hood, with its eye-catching brass “cuff” that echoes the finishes in the cabinetry and lighting, Kurnitsky says. The hood’s horizontal slat detail also ties in with the horizontal integrated black channel pulls on the perimeter base cabinetry.
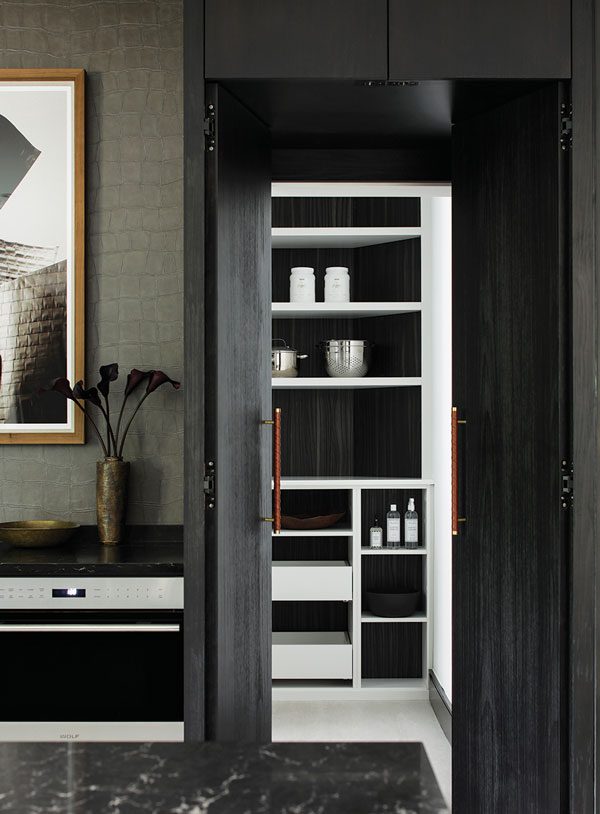
Black-stained oak veneer doors adjacent to the ovens fold back to reveal a hidden pantry tucked into the space behind the cooking units.
Flush-mount appliances, a paneled Sub-Zero refrigerator/freezer and a walk-in pantry contribute to the kitchen’s desired clean-lined aesthetic. Other accents—such as handmade leather cabinet pulls — “lend an organic softness to the space,” Plachter says. “It’s the details that elevate the design,” she adds, from the floating chandeliers that ground both islands to the use of wall covering and art. “Lighting is so critical in our projects to ensure the space ‘shines’ the way it was intended.”
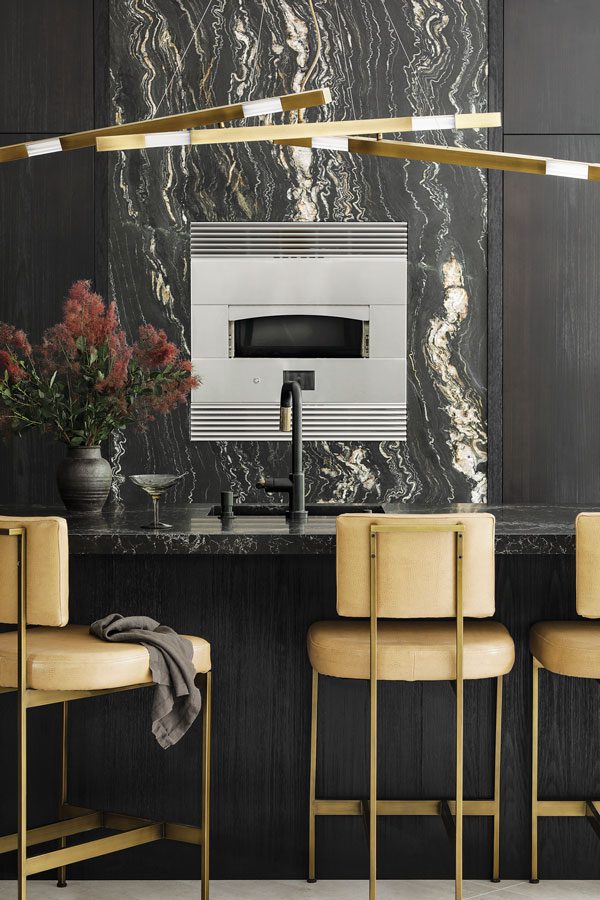
“The owners loved the idea of a personal pizzeria where a group can congregate out of the way from the main kitchen, Kurnitsky says. The pizza oven is set flush into a vertical façade of natural Belvedere quartzite. This secondary island — covered in quartz — houses a sink, icemaker and refrigerator drawers.
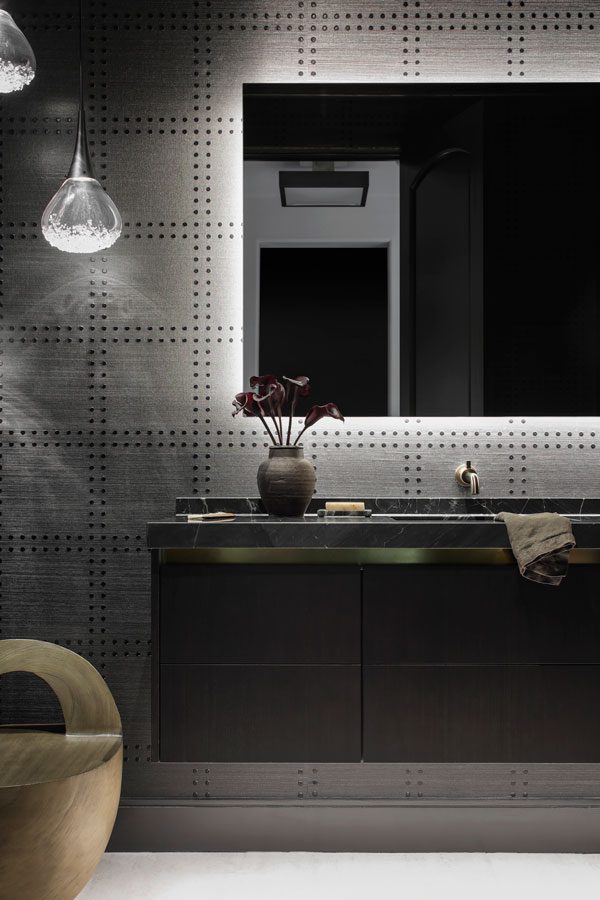
The powder room’s custom vanity echoes the brass cuff detail from the kitchen’s black-stained white oak veneer range hood.
Editor’s Note: The successful collaboration between Bluebell Kitchens and Michele Plachter Design earned this Moorestown kitchen a 2022 Bronze Kitchen & Bath Design Award from Kitchen & Bath Design News magazine.
