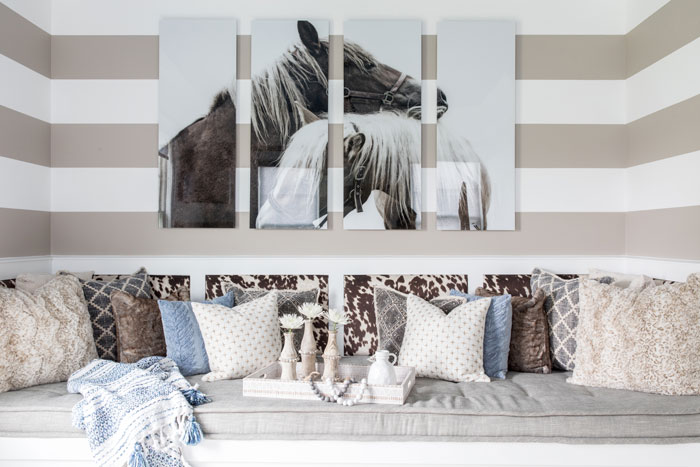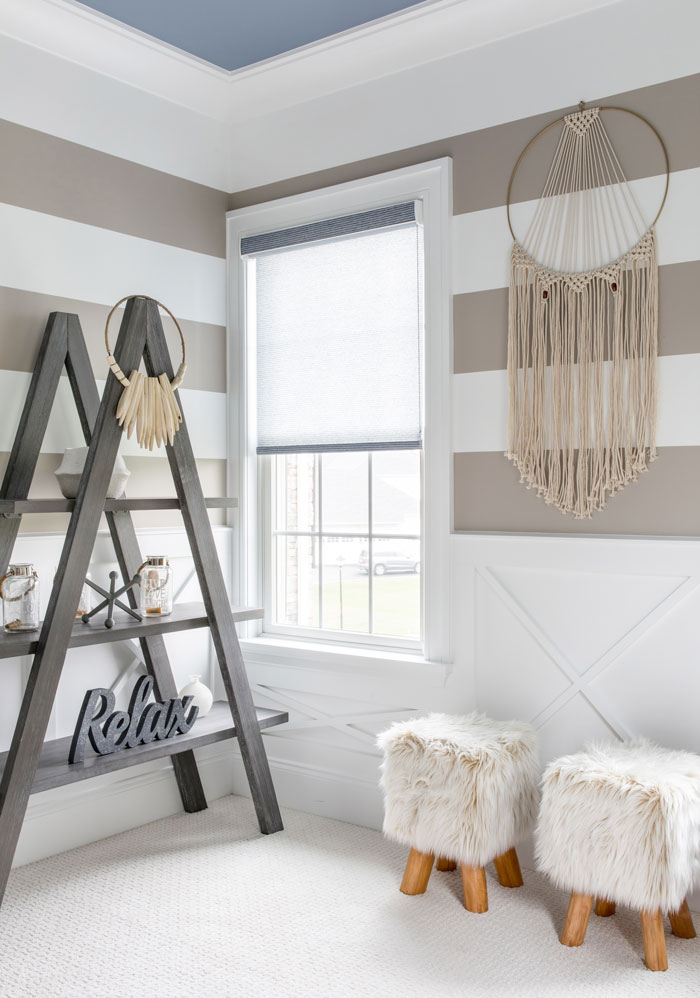Divide and Conquer
Writer Marirose Krall | Photographer Raquel Langworthy | Designer Karen B. Wolf Interiors | Location Monmouth County, NJIn Monmouth County, a designer infuses large spaces with functional flair
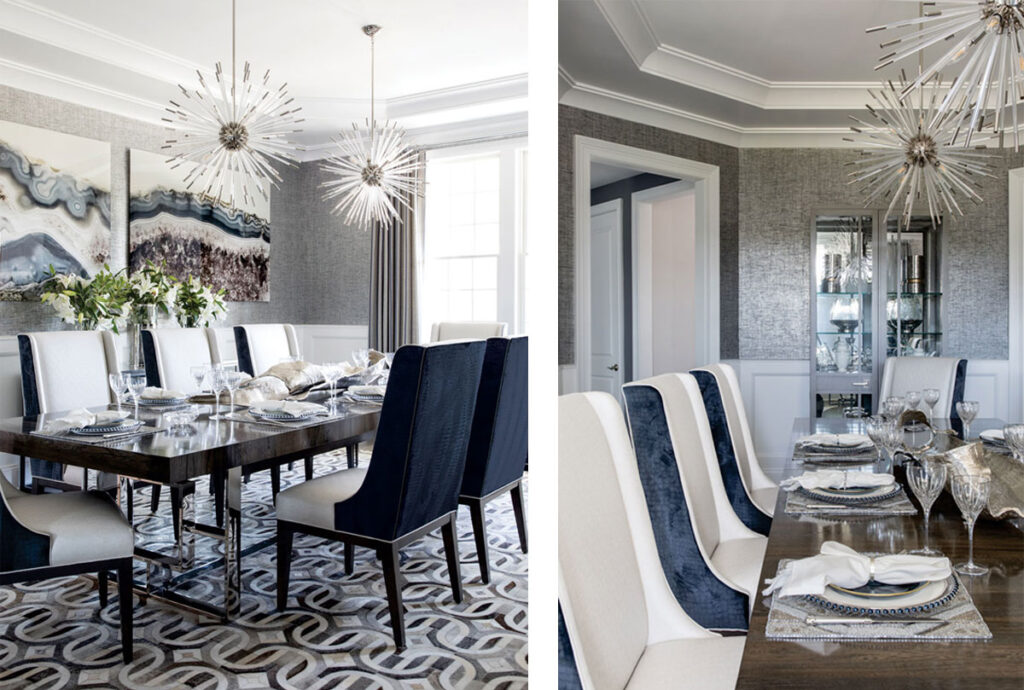
The dining room chairs feature easy-care vinyl on the seats and luxurious velvet on the backs. The starburst chandeliers are an eye-catching element. “We like to use two light fixtures over long tables,” says designer Karen Wolf. “It really balances the room.” Spectacular light fixtures add a bit of glitz against the natural tweed wall covering. “The juxtaposition of the natural textile with the sheen conveys an approachable luxe,” Wolf says. The dining table is finished with a catalyzed varnish that is, the designer says, indestructible.
How do I make it special?” That was the question Karen Wolf asked herself when she was called upon to transform a newly built residence into an inviting home for her clients. Fashioning distinctive spaces within the sprawling home was quite a challenge, says the designer, owner of Karen B. Wolf Interiors in Short Hills. “The house is ample and has so many spaces that can be utilized for specific functionality.” Her decorative strategy involved “dividing the living spaces and working within the proportions of these rooms. Spatial planning was a very large part of this project,” she notes.
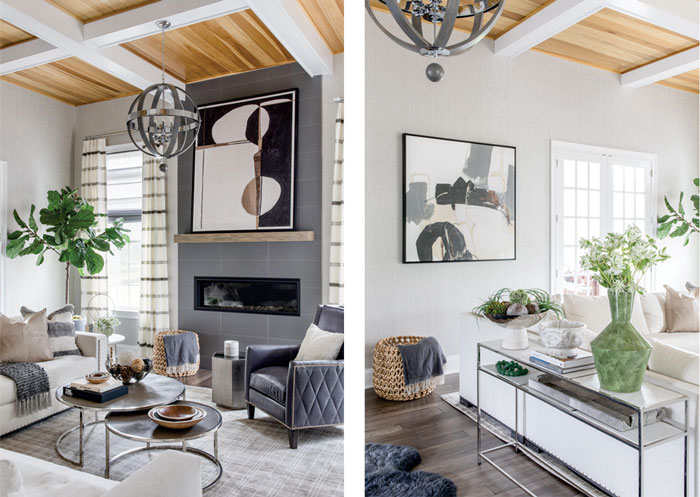
Wolf felt that the high ceiling in the family room was too flat, so she spiced it up with coffers. The wood tones help warm the space. “We added some contrast so that it wasn’t a traditional coffer,” she says. Wolf selected all the art for the house, carefully specifying color and size. “When you rescale art to fill a space, it starts to move from decorative to intentional and looks more informed,” she explains.
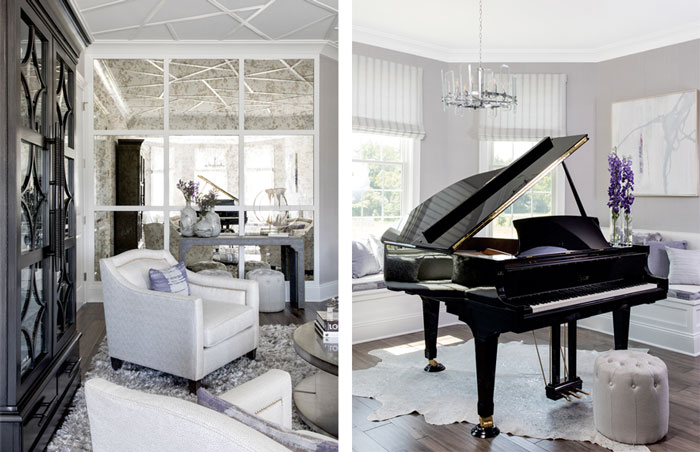
An antiqued, smoked mirror reflects the stunning living room. “The ceiling feature completes the essence of the room,” Wolf says. Built-ins behind the piano in the living room offer a convenient space for listening to an impromptu concert.
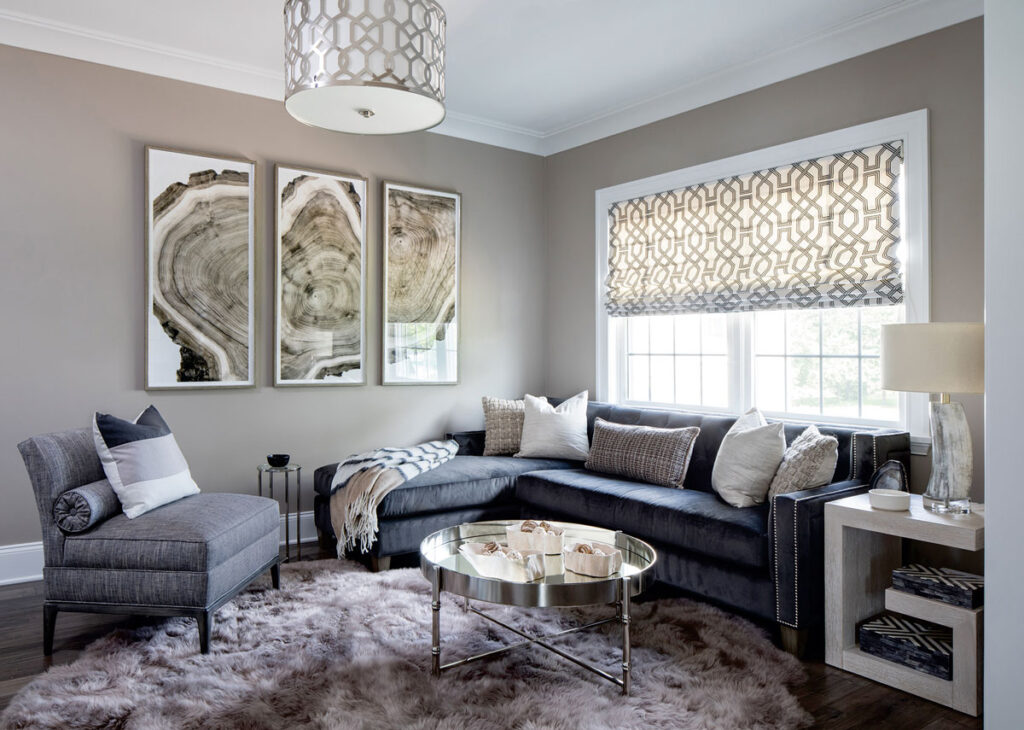
“The clients wanted a fully complete and accessorized home” Wolf says. She embellished the master bedroom sitting area with a variety of throw pillows, a soft fur rug and a triptych featuring a cross section of a tree. “I love that piece of art,” she adds.
The plan involved creating visual cues to separate large spaces into distinct activity areas. Using this approach, Wolf was able to make even the largest room in the house — one of the children’s bedrooms — into a cozy, comfortable retreat. She reined in the vast space by installing a wooden beam to create two defined sections — a sleeping area and an activity area.
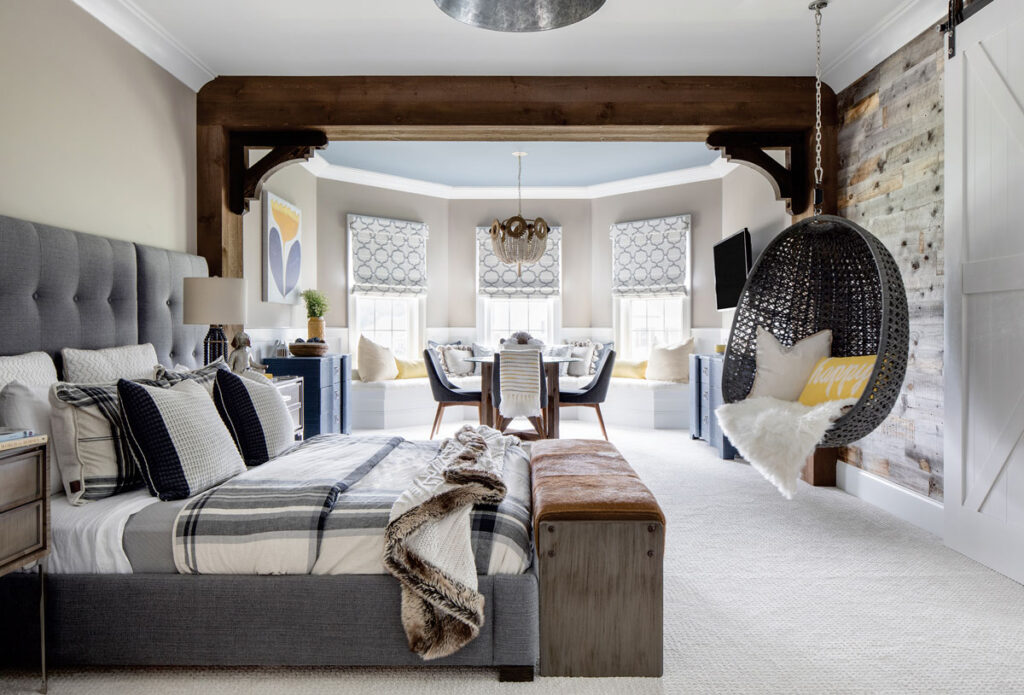
Wolf divided the largest room in the house — a bedroom — into sections separated by a wood beam. A focal wall of hardwood and a hanging basket chair draw the eye and help to fill the expansive space. A barn door (at right) separates the bedroom from the adjoining sitting room.
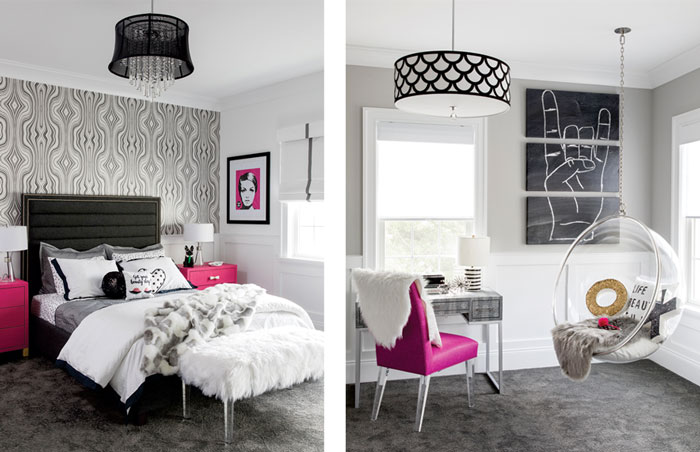
Wolf “started with the fun wallpaper” in a daughter’s room. The nightstands are wrapped in a hot pink linen fabric. A palette of black, white and gray with hits of hot pink gives the bedroom a glamorous vibe.
In the family room, another sizable space, the designer used a pair of matching spherical chandeliers to mark each half of the room. “We divided the room into two living spaces and centered the light fixtures over each area.”
Ceiling adornment played an integral role in Wolf’s design plan throughout the residence. It was a tactical decision based on the desire to add some depth to the home’s 10-foot ceilings. To that end, the designer installed a substantial coffered ceiling in the family room and eye-catching geometric fretwork on the living room ceiling.
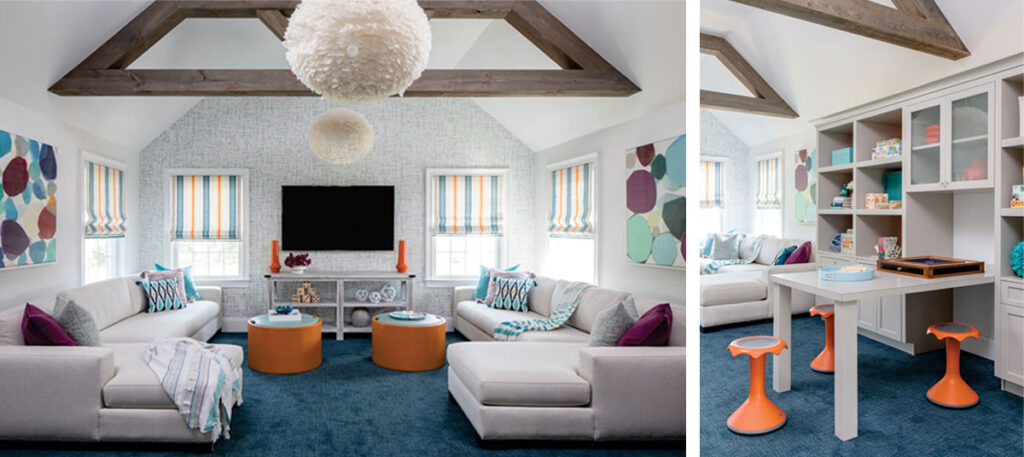
The “bonus room” at the top of the stairs became a playroom that beckons both kids and adults. “We selected the rug and the window treatments and then wove the colors through,” Wolf says. Custom cabinetry offers convenient storage for books and games
In the playroom, which features a ceiling that rises to almost 15 feet, Wolf added a pair of trusses. The heavy beams draw the eye and fill up the volume of the room’s vaulted ceiling. Large, feathery light fixtures further define the air space. And “custom-designed built-ins separate the hangout area and the gaming area,” Wolf adds.
The designer also used hits of bright color to “fill” the large room visually. Faced with a limited selection of builder-option carpet, she explains, “I decided the best approach was to take a darker rug and pop color off it.” The first colors chosen were on the window treatment fabric, which features an easygoing combo of blue, orange and white stripes in various widths. Orange coffee tables are a fun addition to the space, standing out against the two white sectional sofas, which are themselves accessorized with throw pillows in various shades of purple and blue. Two abstract art pieces mimic those hues. “I love the way color pops and the patterns play in that space,” Wolf says.
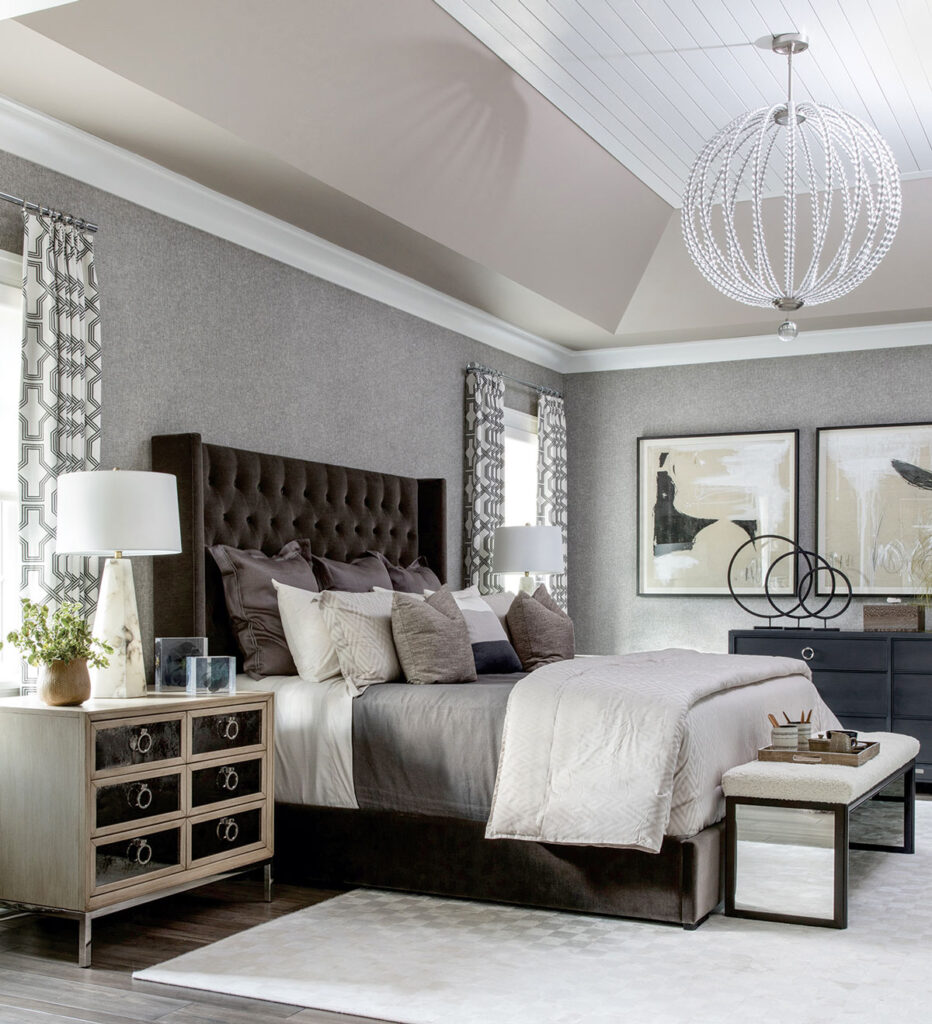
A tray ceiling in the master bedroom helps define the sleeping area and frames the extraordinary light fixture.
But this house is not just playful and beautiful, it’s also user-friendly, as requested by the homeowners. “They wanted practical, performance-based fabrications along with materials that would still convey a sense of drama,” Wolf says. To meet both objectives, the designer was able to combine function with flair, juxtaposing and layering materials for a look she calls “livable luxe.”
The dining room features a prime example: “The insides of the chairs are upholstered in wipeable vinyl,” she notes. “The backs are in a velvet, which is not a performance-based fabric, but that’s what gives you luster and a high-end look.” Similarly, in the family room, the custom sectional sofa is upholstered in practical Crypton fabric. In the children’s rooms, high-end furniture rests on carpet specifically selected for stain resistance.
In furnishing this new, blank slate of a home, Wolf achieved a look that features family-friendly practicality without sacrificing sophisticated style. “The clients definitely wanted a ‘wow’ factor,” she says. “How do you make it special?” Clearly, the designer found a multitude of ways.

Another bedroom is furnished in soothing pink and gray, with stylized flowers on the chandelier and window treatment. Child-size furnishings coordinate stylistically with the standard size furniture in this bedroom.

