Design Unleashed
Writer Ren Miller | Photographer Raquel Langworthy | Designer Andrea Pietragallo | Location Summit, NJAndrea Pietragallo helps a young Summit couple express their design aspirations
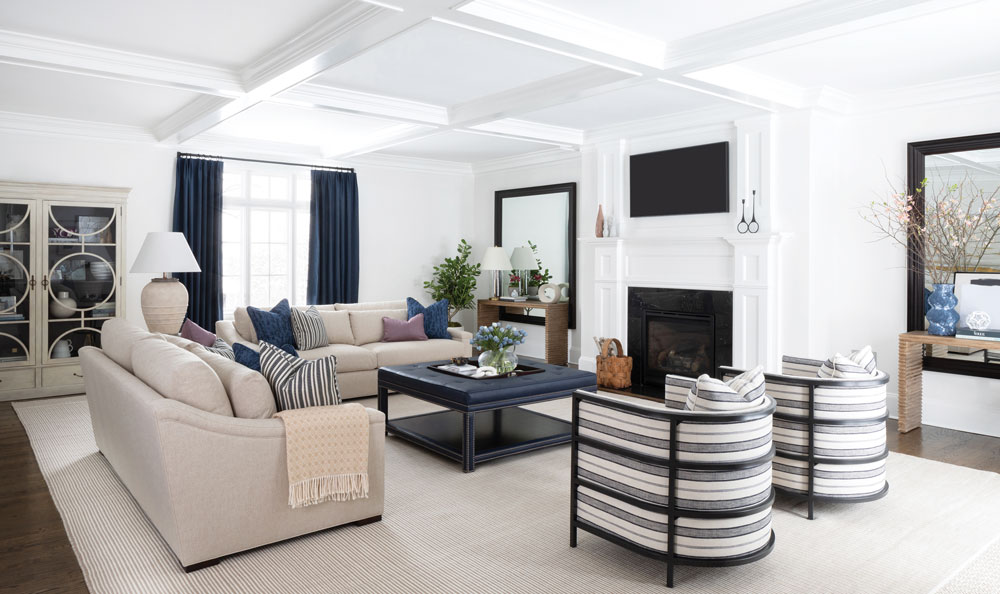
The owners envision entertaining in the large family room, with plenty of cushy seating and kid-friendly fabrics. Focal points include a large cabinet that balances a window on the same wall, two large mirrors, the fireplace and striped barrel chairs. “There should be multiple focal points so your eye travels through a room,” Pietragallo explains. “Also the mix of dark and light tones is one of the first things I think about when I look at a space.”
A young couple indulged their love of design vicariously for several years while renting apartments in New York City. When their first child arrived and the pandemic followed soon after, they decided the time was right to plunge into home ownership. They identified a center-hall Colonial-style home in Summit, New Jersey, as a good place to unleash their pent-up design aspirations and called on their Instagram favorite — interior designer Andrea Pietragallo — for help.
“They had saved up all their design energy and really wanted a chance to do it right,” says Pietragallo, principal of Britt Design Studio in Ridgewood, New Jersey. “They wanted to infuse the traditional home with modern touches and a New York City vibe, the designer says. “We worked to make the home feel more sophisticated.”
The initial plan was to start small, but the scope of the project changed as the work progressed and the couple prepared to welcome their second child. By the conclusion of the eight-month redesign, Pietragallo had worked in every room (and now is working on outdoor spaces).
Along the way, the owners were very involved. “They had opinions on color (purple for her, rust for him) and on the final products, but they really trusted me with my vision for their home,” Pietragallo says. “During our first conversation, [the wife] told me they wanted me to be as excited about working with them as they were to be working with me — that spoke volumes.”
Hallmarks of the redesigned spaces include rich color, texture and shape. Furniture with curves, for example, “modernizes the square boxes that colonial homes give us,” Pietragallo says. Textured wall coverings and casegoods covered in leather, linen and other fabric do the same.
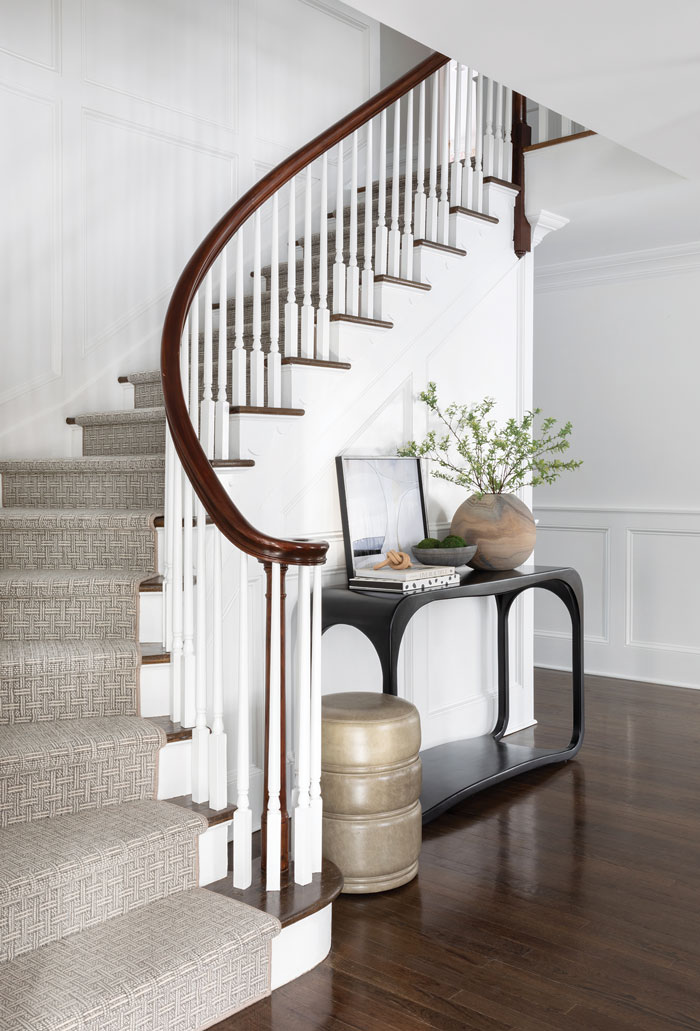
The foyer sets the tone of the redesigned home, with a modern console, stool and carpeting mixing with the traditional curved staircase, molding and dark flooring.
In the foyer, the designer set a chic tone by balancing the traditional curved staircase, molding and dark flooring with a contemporary ebony-stained console, a stool with classic leather upholstery but a modern shape and a new stair runner with a subtle pattern. She repainted the walls and ceiling in “Chantilly Lace” by Benjamin Moore, “my favorite white because it freshens a house and makes it feel ready for a new inhabitant.”
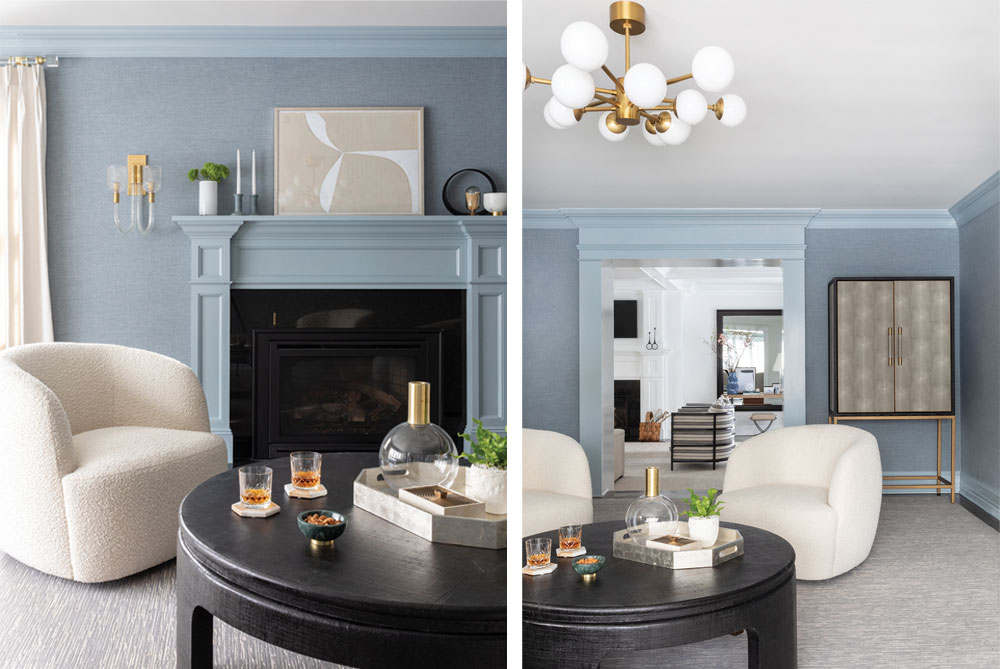
LEFT | The living room is designed as a place where the owners can gather with adult friends to enjoy cocktails. A dark coffee table/ottoman wrapped in black lacquered linen grounds the seating arrangement and gives the eyes a place to rest while surveying the room, the designer says. RIGHT | From a color standpoint, the living room and family room (seen here through the doorway) have a distinct yet complementary feel. “The living room is dusty blue while the blues in the family room draperies and accents are deeper,” the designer says. The bar cabinet has fog gray shagreen doors outlined in an espresso-finished frame.
The family room also mixes classic bones with modern style, creating a comfortable place for everyday lounging, watching television and playing with the kids. The room has the original large fireplace, a coffered ceiling and several doorways that are not directly across from each other. “I placed large mirrors on each side of the fireplace to reflect places beyond this room to give a sense of symmetry,” Pietragallo explains. Identical consoles in a light stain sit in front of the dark-framed mirrors, adding contrast and a bit of texture thanks to their horizontally ribbed sides. “I love the intricacy of those consoles,” Pietragallo says. Throw pillows on the sofa and artwork on one of the walls (not shown in photo) are a nod to the wife’s love of purple.
The homeowners anticipate a lot of entertaining when the pandemic eases (his family lives nearby, her family lives farther away but also likes to visit), so the family room was designed to accommodate a crowd. Seating includes two identical sofas and two barrel-back chairs that “feel like a comfortable hug when you sit in them,” Pietragallo says. The chairs introduce rounded elements into the room and are upholstered in a striped fabric that follows the curved iron frames. A coffee table/ottoman mixes comfort and utility thanks to an upholstered top for resting weary feet and a recessed tray that can be removed and used for serving.
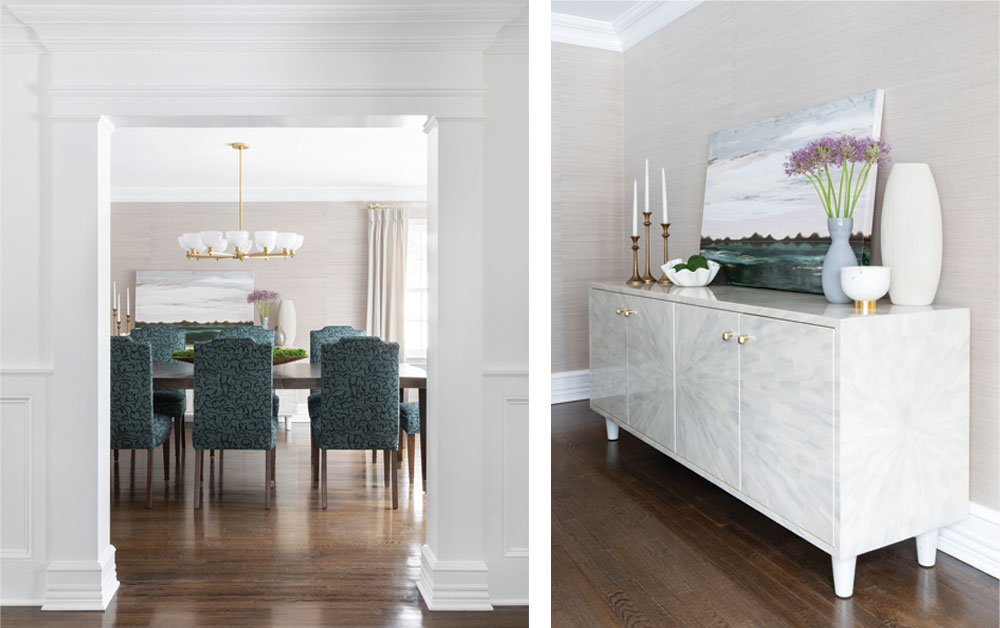
LEFT | The dining chairs, covered in an abstract floral pattern, are comfortable enough to accommodate everyone from Grandma to a 3-year-old, Pietragallo notes. The room, which originally had dark walls and red and brown silk draperies, got a facelift with greige wall covering, creamy draperies and a new chandelier. RIGHT | The buffet, with its bone inlay in a starburst pattern, adds a note of modern elegance to the dining room. It’s topped by a painting the designer commissioned from New Jersey artist Stacy Lack incorporating colors found in this room and throughout the home.
Behind the sofa, a large cabinet provides storage, serves as a focal point when entering the room from the kitchen and balances a large window on the same wall without a lot of visual weight thanks to its blond-stained finish. French doors (not shown in photo) behind the barrel chairs open to a patio.
While the family room was designed to be kid-friendly, the owners envisioned the living room as a place to enjoy cocktails with adult friends. “This space originally had brown walls and beaded drapes so we changed this quite a bit,” Pietragallo says. She wrapped the walls in a muted blue linen wall covering and chose a matching paint color for the molding (white trim would have been too traditional for the room, she notes). Four swivel chairs in white bouclé “are the coziest things in the world,” she says. They circle a coffee table/ottoman covered in black lacquered linen. A bar cabinet has fog gray shagreen doors outlined in an espresso-finished frame and an interior lined in cobalt blue quilted velvet. There were no overhead light fixtures, so Pietragallo added a modern chandelier with opal glass spheres. The sconces beside the fireplace add a sparkling touch with ribbed glass arms and fluted glass shades.
The dining room also underwent a significant color change, from dark walls and red and brown silk draperies to a greige grass-cloth wall covering, a cerused oak dining table, and chairs upholstered in a teal green abstract floral fabric. Additional flourishes of modern elegance include a buffet with bone inlay in a starburst pattern and a new chandelier. Pietragallo commissioned a painting by New Jersey artist Stacy Lack that now sits atop the server.
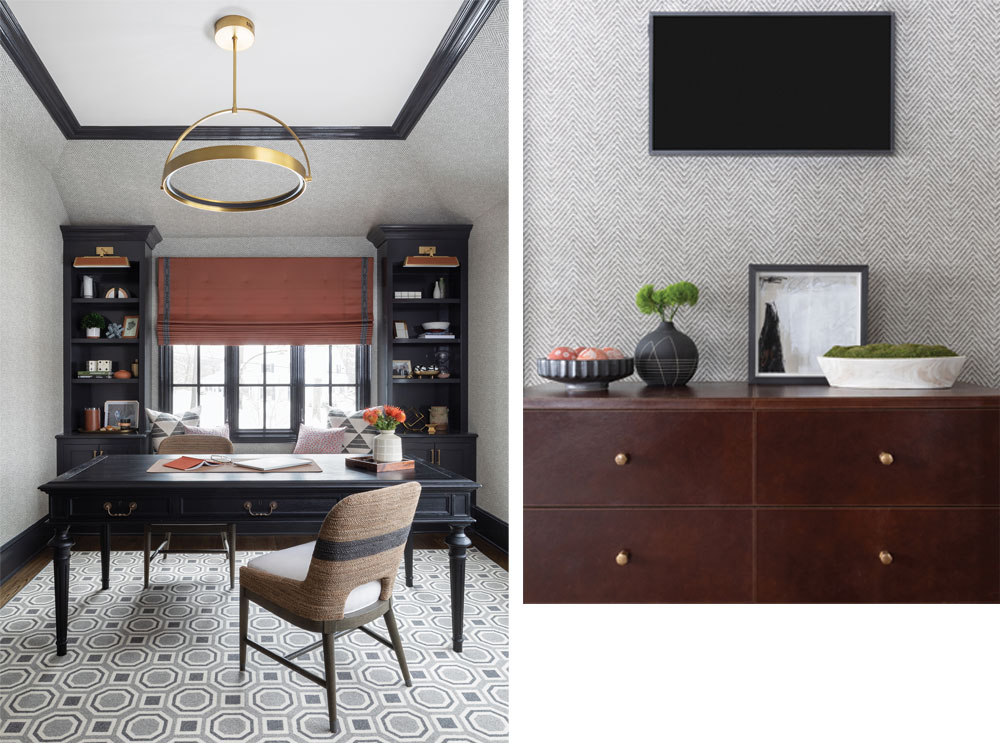
LEFT | The office is the designer’s favorite room in the house: “I don’t know whether it’s the color, the drama or the ceiling height — or all of them. I just love it.” The room is pretty traditional, she says, but the light fixture adds a touch of modern design and complements the geometric-patterned rug.
RIGHT | A tobacco leather-wrapped chest with brass knobs lends an Old World feel to the office, she adds, as do sconces with leather trim at the top of the built-ins.
The office is filled with interesting details to make working from home a pleasure. “A partners desk gave the husband and wife each a dedicated space while working from home during the pandemic,” the designer says. Chairs with rope-wrapped backs offer a comfortable place to sit. Pietragallo designed tall bookcases to take advantage of the dramatically high ceilings and placed a window seat between them. The rust-hued Roman shades pay tribute to the husband’s favorite color and can be lowered to keep the sun from reflecting off of computer screens. A textured cream-and-charcoal herringbone wall covering creates depth and camouflages some of the ceiling angles. “The room is pretty traditional,” Pietragallo says,” so we chose a light fixture to bring in a dash of modern design and to play off the rug’s light and dark gray and white geometric pattern.”
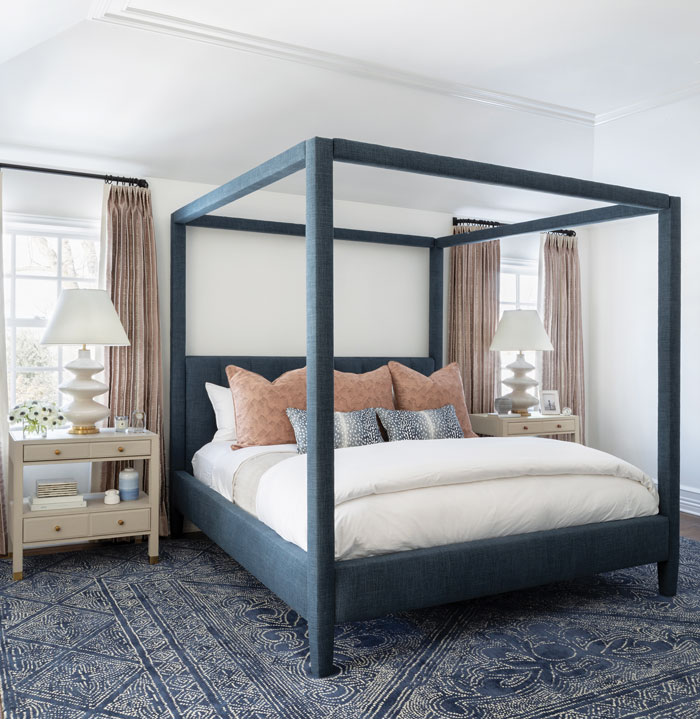
The four-poster bed in the primary bedroom is wrapped in blue fabric and the night tables are upholstered in leather. “This softens the pieces and gives us a chance to experience them through touch as well as sight,” Pietragallo says.
Each bedroom has a distinct look, but they have varied textures and bold colors in common. In the primary bedroom, a blue and cream rug inspired the design, which features a four-poster bed upholstered in blue fabric, night tables wrapped in leather with brass details, and lamps in unexpected shapes. “Different textures really help to awaken your senses to a room,” Pietragallo says.
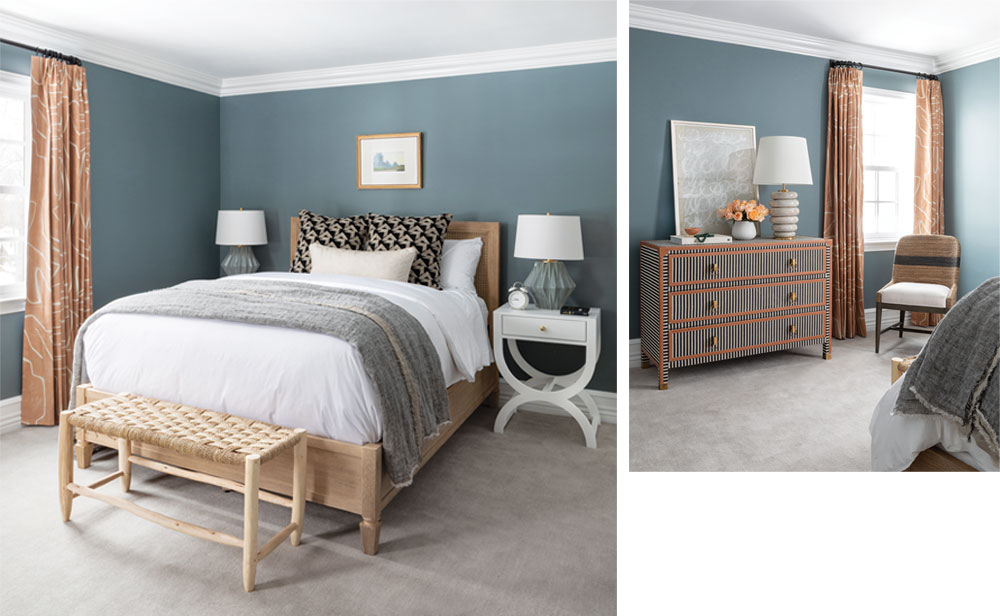
LEFT | In addition to a mix of textures in the main guest room, “we wanted to douse the room with color,” the designer says. “The walls are painted dark teal, and the drapery panels feature a contemporary pattern on salmon, a softer version of the husband’s favorite rust color. RIGHT | A dresser covered in striped fabric is the real “wow” moment in the main guest room,” Pietragallo says.
The textural theme continues in the main guest bedroom, which includes a cane headboard and woven bench for natural warmth, white lacquer bedside tables for glamour and a striped fabric-wrapped dresser with stitched saddle-leather edges. “The dresser is really the ‘wow’ moment in the room,” Pietragallo says. The design plays out against walls painted dark teal.
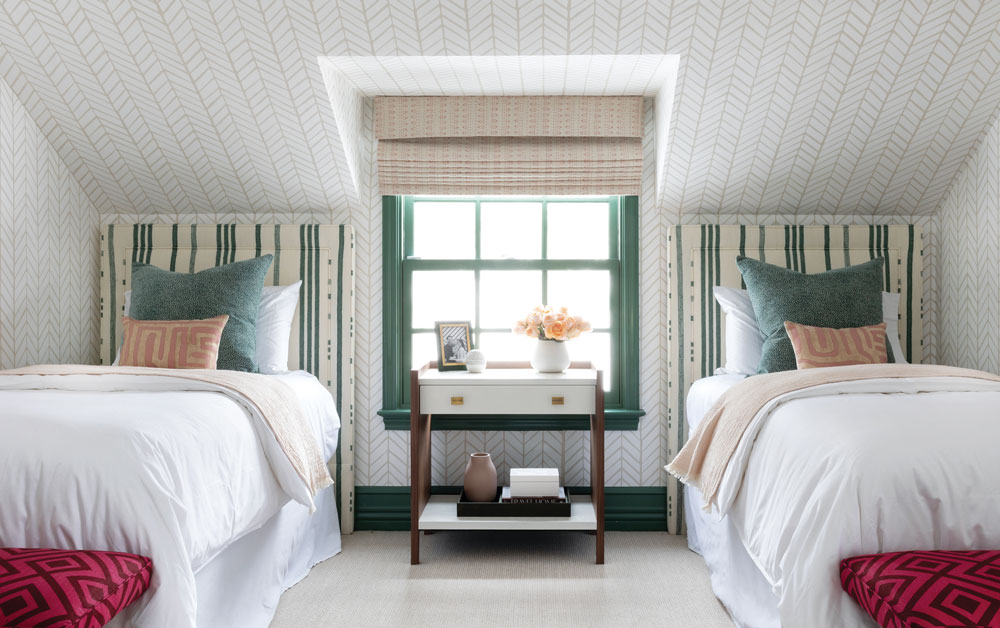
The homeowners liked the hunter green trim in this twin guest room so Pietragallo kept the idea but chose a slightly softer shade and built the room’s palette around it.
The owners and Pietragallo liked the green trim in a twin-bed guestroom, but they knew from the start the dark brown log-cabin wallpaper had to go. Pietragallo picked a slightly softer green for the trim, chose a lighter patterned wallpaper and designed two beds with headboards covered in nubby green and cream striped fabric. Benches at the foot of the beds are covered in a now-discontinued fabric by David Hicks for Lee Jofa. That fabric, in fact, helped to inspire Pietragallo to become a designer after she fell in love with it on a magazine cover years ago.
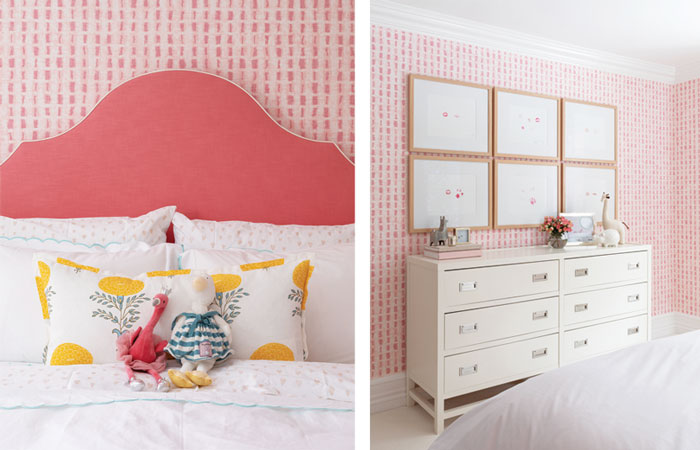
The designer pulled the lively fruit-punch color of the headboard in the daughter’s bedroom from the wallpaper. The daughter’s parents and grandparents send her perpetual kisses through their framed lip prints above the dresser.
The owners’ daughter made the transition to her first “big girl” room in a big way with a headboard upholstered in a fruit-punch color pulled from the printed grass-cloth wallcovering. The artwork? Framed lip prints from her parents and both sets of grandparents.
With the family now settled, they have time to look forward to a future in a home they helped to create with their favorite designer. As Pietragallo says, “It was a wonderful collaboration.”
