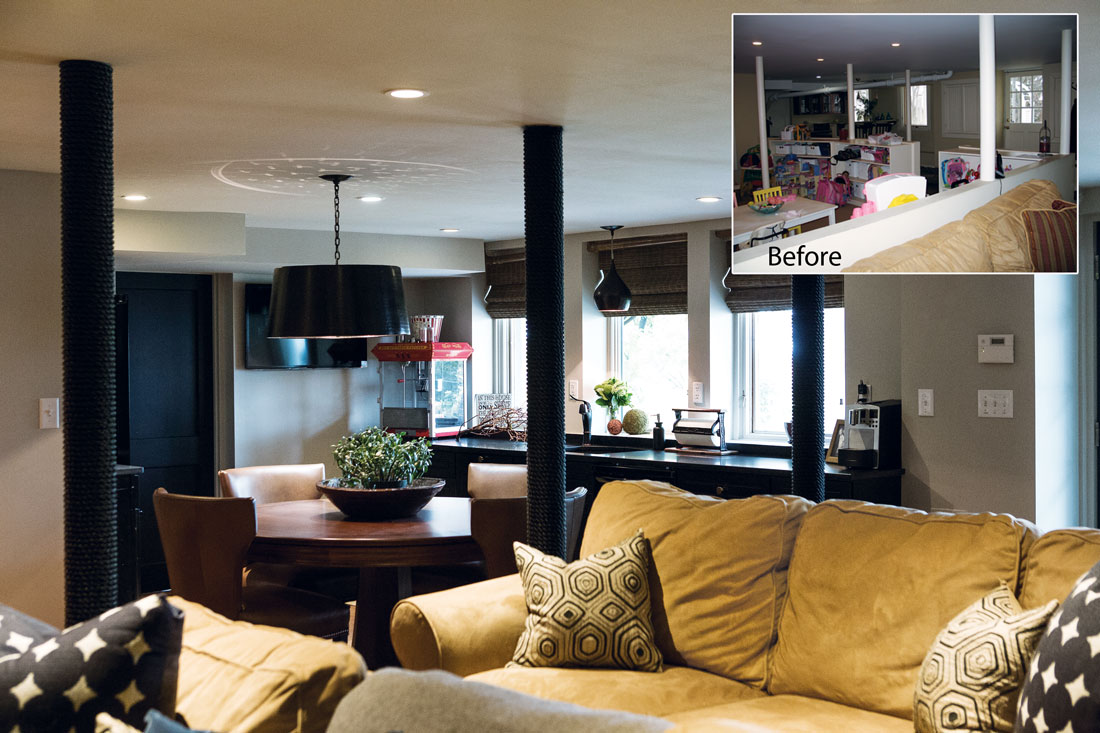Design for a New Age
Writer Marirose Krall | Photographer Laura DeSantis-Olsson | Designer Sandra Funk | Location Montclair, NJA basement renovation creates a sophisticated hangout for kids and grownups alike.
The child-sized table and the dollhouse just weren’t working anymore—the kids in this Montclair, New Jersey home had outgrown their playroom. “The children were moving out of the young child phase and into the tween hanging-out-with-their-friends phase,” says Sandra Funk, principal at House of Funk in Montclair, NJ. The homeowners enlisted Funk to create an environment that would accommodate their maturing children and provide a welcoming spot for fun and friends at every stage of life.
The designer avoided teen-type furnishings. “We created a design that was elevated so the kids would want to be there,” she says. “It encourages the children to stay at home.” In her years as a designer, Funk has noticed “when we make a room for the tween group that feels like it’s geared toward adults, the kids always want to be there as well.”
To that end, Funk chose subtle neutrals accompanied by rich, wood tones as the foundation for a “mature” design. Muted area rugs help define distinctive spaces for eating, game playing and video viewing. To punch up the space, she topped the clients’ monochromatic taupe sofas—deep and cushiony for cozy movie nights—with throw pillows in darker, coordinating colors and chic patterns.
The designer avoided trendy teen-type furnishings and took a more understated and sophisticated approach
Sizable hits of black stand out against this subtle backdrop. Black cabinetry borders the kitchen and billiard areas. Sleek, ebony-hued pendant lamps give the room a modern spin. Even the table hockey game was custom painted to match. Funk admits, “The client was hesitant to use black, but it worked. It gives the space warmth.”
In another bold stroke, Funk used black to spruce up a common basement eyesore. “One of the things we could not move, mitigate or decrease was the number of columns,” she says. Determined to make the most of the situation, Funk decided to “make the columns a feature, because there’s just no ignoring them.” She wrapped the columns in black polyester material purchased from a nautical supply store. “It has a great sheen to it. It looks like silk rope. It became part of the design.”
The room works on a variety of levels, because kids of all ages never outgrow style
The design also included room-brightening features. This ground-level basement does get a fair share of natural light. To maximize it, Funk added windows. “We transitioned from two windows across the back to three,” Funk points out. “We also added a door.”
Though the new windows capture the outdoor light, “It’s only east-facing light. It’s bright during the morning, but past 1 p.m. it’s very dim.” New recessed lighting, situated at intervals across the ceiling, provides even, abundant light.
Funk’s design helped all the members of this family transition to a new chapter in their lives. “It’s great for the tweens, but it’s also a place that the adults can enjoy and have a cocktail and play pool,” Funk says. The room works on a variety of levels, because kids of all ages never outgrow style.


