Design From a Distance
Writer Meg Fox | Photographer Lisa Russman | Designer Alison Haltom | Location Montclair, NJWhen it comes to this Montclair makeover, separation has no bounds
It was July 2020 — during the pandemic lockdown phase — when a busy professional couple with two young daughters closed on their historic Montclair, New Jersey, home, a charming circa 1900 property with nine bedrooms and 6½ bathrooms on a coveted tree-lined street.
The house with a history came with good bones but had been unoccupied for quite some time. To update it for modern living, help came from across the miles from college friend and interior designer Alison Haltom, owner of California-based Design for Living. Says Haltom: “Any time I get to work on a historical home, I feel incredibly privileged to be a part of its journey.”
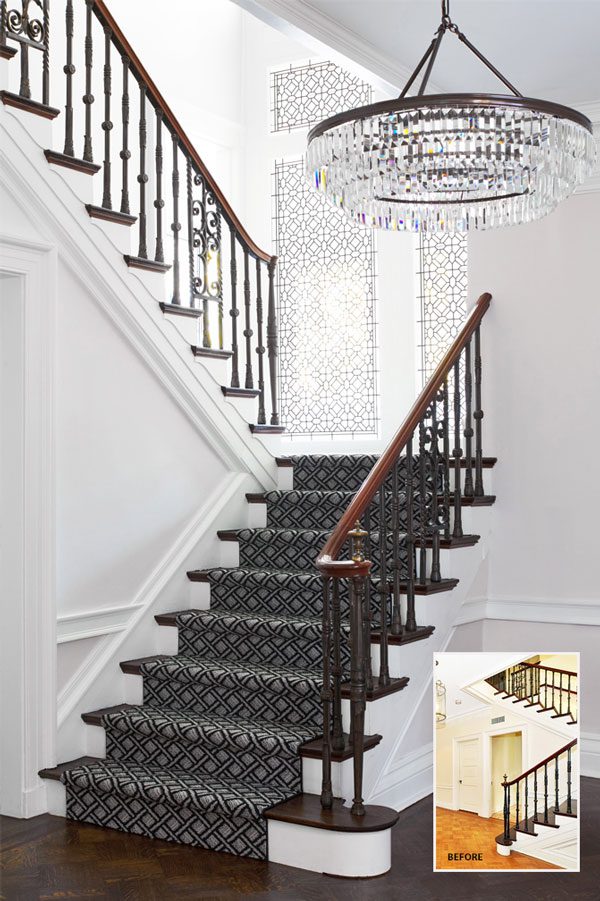
“We kept the original elegance and formality of the foyer,” designer Alison Haltom says. The designer left the existing leaded-glass panels untouched and had the 120-year-old light yellow hardwood floors refinished in a medium brown tone with a custom oil-based stain. A new stair runner in a classic basket-weave pattern, an elegant crystal chandelier and a fresh paint scheme enliven the space.
As Haltom tells it, “My friend and I both had toddlers at home. The design started with Zoom and Facetime calls, sometimes over a glass of wine,” as they juggled the demands of little ones in the background. The husband pitched in as project manager while also working from home. “I think they could have taken on the project only during the pandemic; it was the perfect outlet during a time when we couldn’t travel and were all going completely stir-crazy.”
Haltom recounts some of the challenges and triumphs of the long-distance transformation:
Design NJ: What were the homeowners’ primary objectives?
Alison Haltom: The kitchen and bathrooms required the biggest updates. The kitchen and primary bathroom, in particular, were small, so we discussed options for enlarging. The rest of the house didn’t require any major changes to the space planning, just updates to make it less dated and more usable.
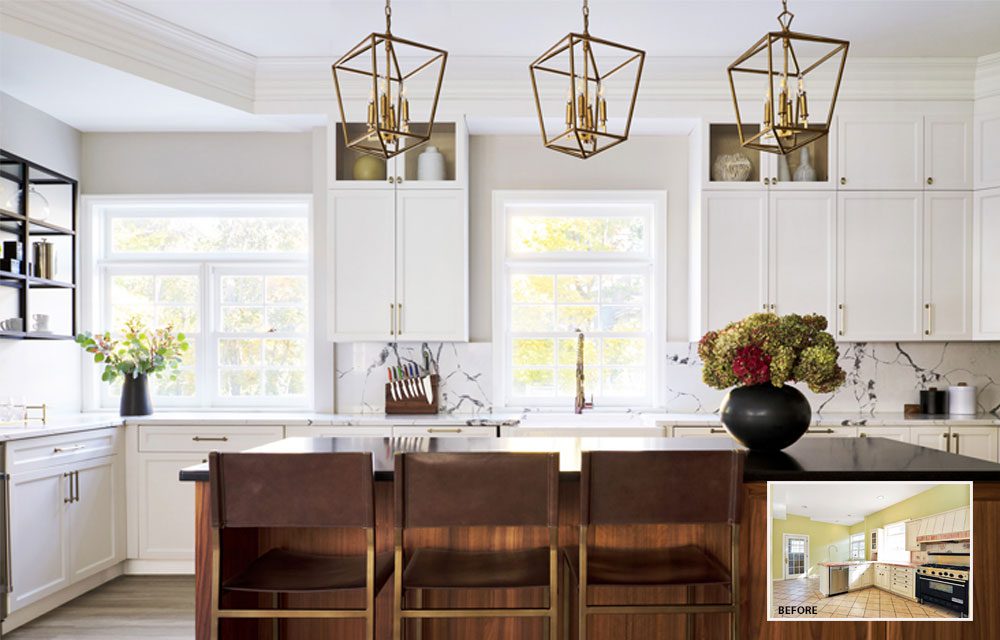
“A large island was a high priority” in the remodeled kitchen, Haltom says. She mixed walnut and white-painted modified Shaker-style cabinetry for a transitional feel. The island countertop — covered in honed black granite — juxtaposes the white marble-like quartz surfaces along the perimeter and backsplash.
DNJ: Were there any notable character details the homeowners wished to honor or retain?
Haltom: Retaining the original character of the home while upgrading it for 21st century living and making it functional for a young family were top priorities. We refinished the hardwood floors that had beautiful inlay details, kept the original doors and intricate millwork, and, whenever possible, accented original details such as leaded-glass panels in the foyer.
DNJ: What modifications were made to the kitchen?
Haltom: The original layout had a cooktop between large windows and a peninsula that cut off the kitchen, leaving space for a breakfast nook. I put together a few options that included a large island with seating, relocating the appliances to make the space more functional and moving the breakfast nook out of the kitchen to an adjacent area that was underutilized.
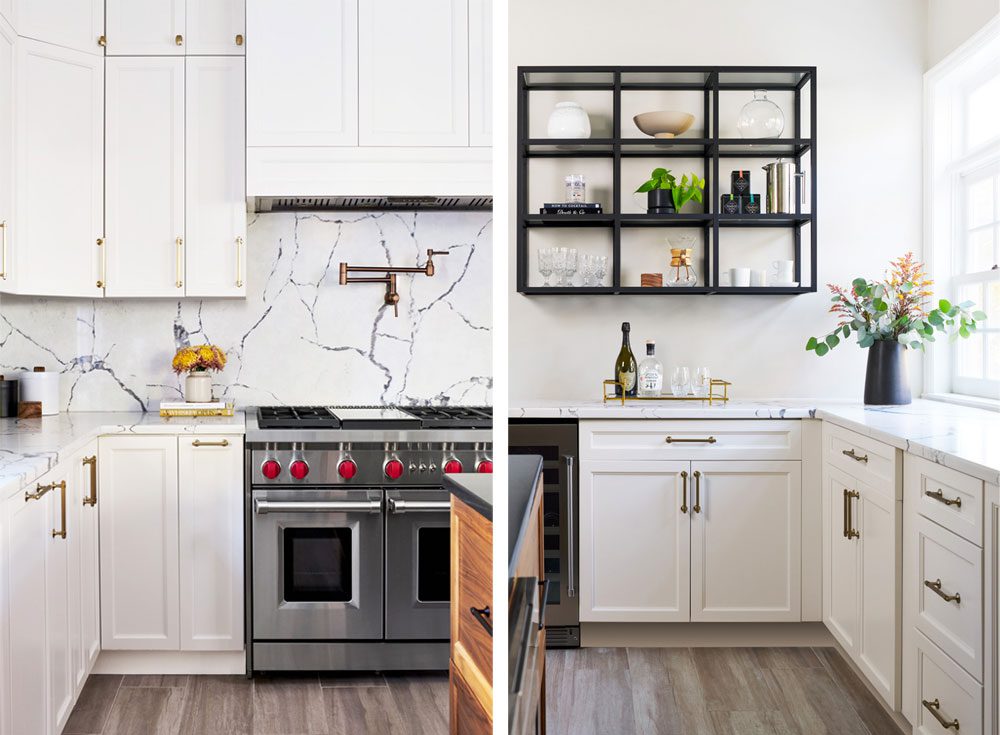
LEFT: A mix of warm and cool metal finishes — stainless-steel appliances, an oil-rubbed bronze faucet and pot filler, and gold pendants and cabinet pulls — lend a collected-over-time feel. Durable wood-look tile replaced outdated tile flooring. RIGHT: The wall that is now a bar with a three-tiered black metal and glass shelf was previously a breakfast nook. “We designed this custom shelf unit to float away from the window and complete the back wall without blocking the natural light,” notes Haltom. This side of the kitchen — away from the cooking zone — is for entertaining guests, she adds.
DNJ: What must-have features did they gain?
Haltom: The large island was a high priority in addition to a separate bar area that was out of the way of the range so the kitchen can function with multiple zones that don’t interfere with each other. A large Wolf range sits on one wall with a custom hood and oil-rubbed bronze pot filler. After making the decision to remove a fireplace (and the chimney that extended up through two additional floors), we were able to create a large wall of built-in cabinetry to house the pantry, refrigerator and freezer (not shown). We moved the sink to the window wall and flanked it with two dishwashers. The breakfast area is now just outside the kitchen, allowing for better flow from room to room.
DNJ: What inspired the kitchen’s overall aesthetic?
Haltom: The goal was to mix traditional materials such as marble-look quartz and aged gold pendants with more contemporary elements such as stainless-steel appliances to create a transitional feel. The resulting design is reminiscent of the home’s history, but it’s still a contemporary update for the young family that occupies it 120 years later.
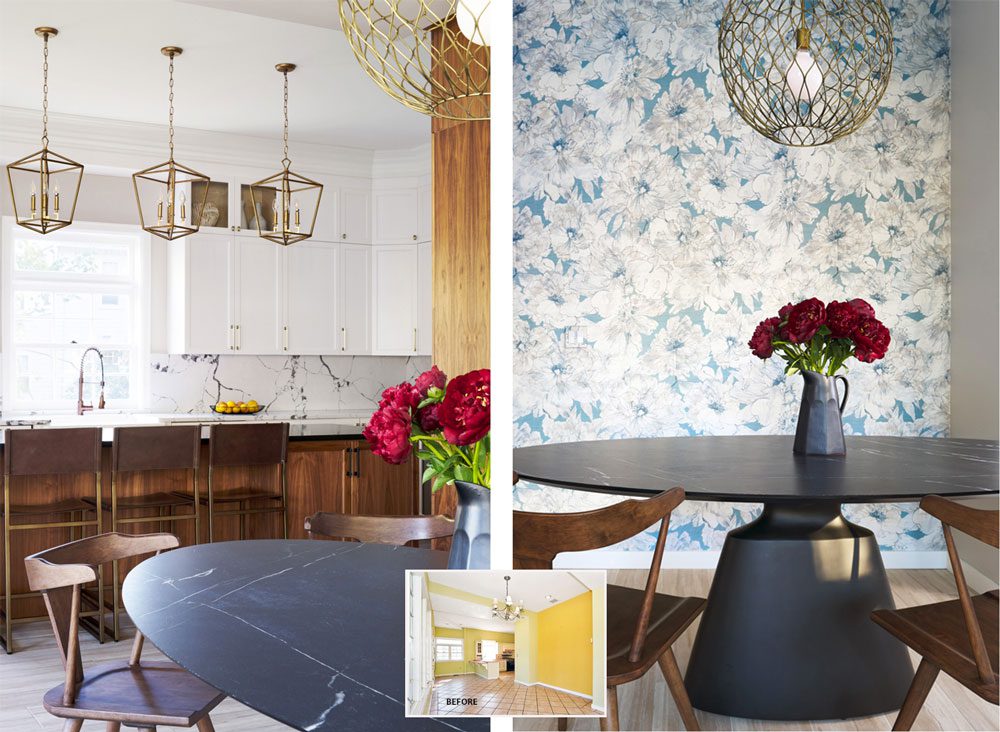
LEFT: A wall of walnut cabinetry (far right) houses a refrigerator, freezer and pantry space. The new breakfast area in the forefront is conveniently located off a walkway connecting the kitchen, family room and mudroom that the family uses as their main entrance to the home. An oval table fills the space without impeding traffic flow. RIGHT: A floral-print grass-cloth wallpaper makes an eye-catching accent wall, Haltom says, while the open-weave gold metal chandelier anchors the table without obscuring the wallpaper.
DNJ: Describe the selection of cabinetry and two-tone finishes.
Haltom: White-painted cabinets with modified Shaker doors have a transitional feel. They’re mixed with a walnut island and a wall of built-in cabinetry that reflects the color of the stained hardwood floors found in other parts of the home.
DNJ: How did play up the drama in the first-floor powder room?
Haltom: We kept the existing layout but created a dramatic effect in Hollywood Regency style. Powder rooms are a great place to do something different, and this large space necessitated a few fun elements. The design is based on the mosaic white marble tile inset with black and gold details that is set behind the vanity. The clients fell in love with this tile and agreed to take a leap with a dramatic design. For contrast we chose a marble herringbone mosaic for the floor. Because the room is so large, we added black-painted wainscoting to make the space feel balanced. Dark turquoise walls and a capiz shell chandelier finish the space.
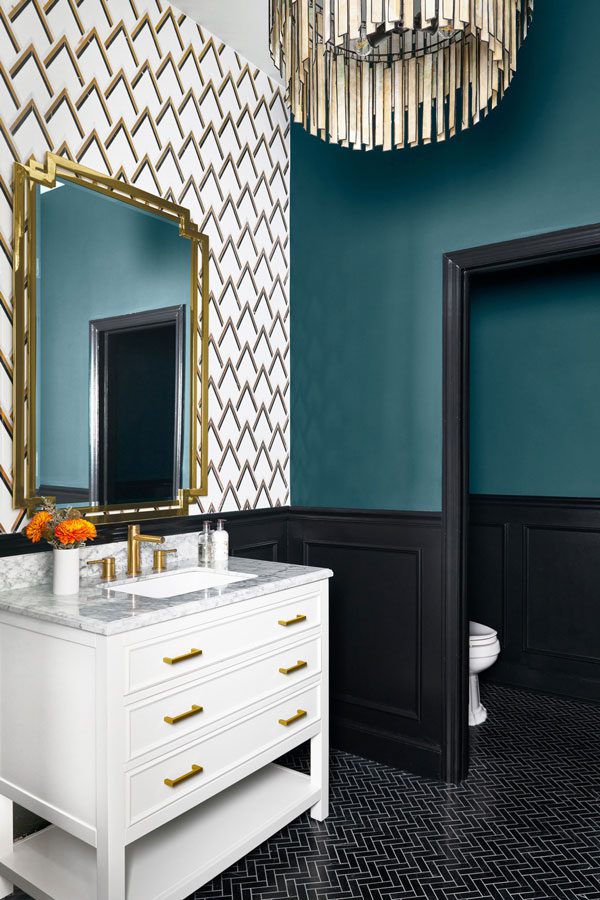
Decorated in Hollywood Regency style, the powder room plays up the contrast of white marble mosaic wall tile against a black marble herringbone floor. Black-painted wainscoting heightens the drama paired with dark turquoise walls and a statement-making capiz-shell chandelier.
DNJ: How did you go about expanding the primary bathroom?
Haltom: We combined it with part of a bedroom to create a large, luxurious bathroom retreat with a wood-burning fireplace, his-and-her vanities, a large walk-in shower and a freestanding tub. The original bathroom encompassed what is now the walk-in shower area.
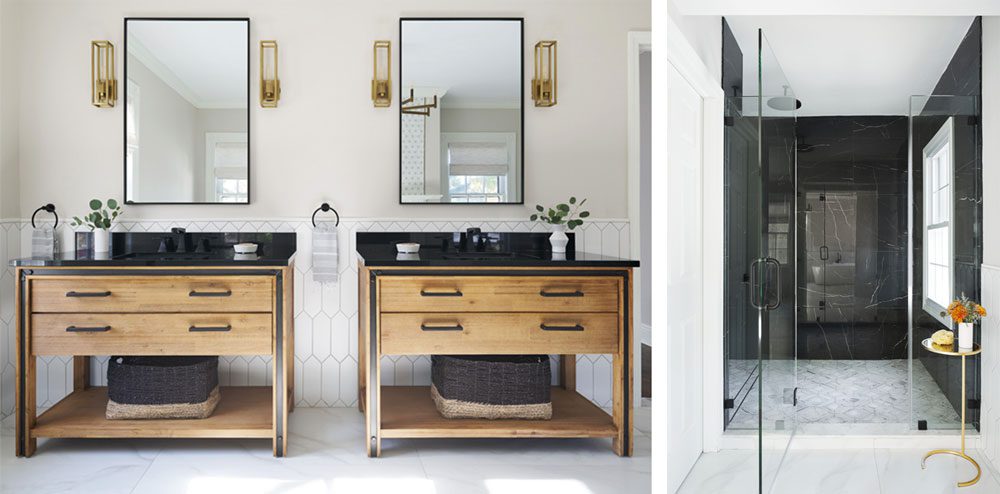
LEFT: Dual vanities made of rustic acacia wood — set against white picket-shaped ceramic tile wainscoting — “gives a softer, more natural feel to the room,” Haltom notes. RIGHT: The original bathroom encompassed what is now the low-threshold shower enveloped in polished black porcelain tile and contrasting marble-mosaic flooring.
DNJ: Did you encounter any complications with annexing bedroom space?
Alison: We didn’t want to make major changes to the existing window or fireplace locations so locating the freestanding tub was tricky. I was hesitant to go with the existing layout because the bathtub felt tucked into the corner, but it ended up working better than I expected and gives each element its own defined space. It also lets the fireplace take center stage.
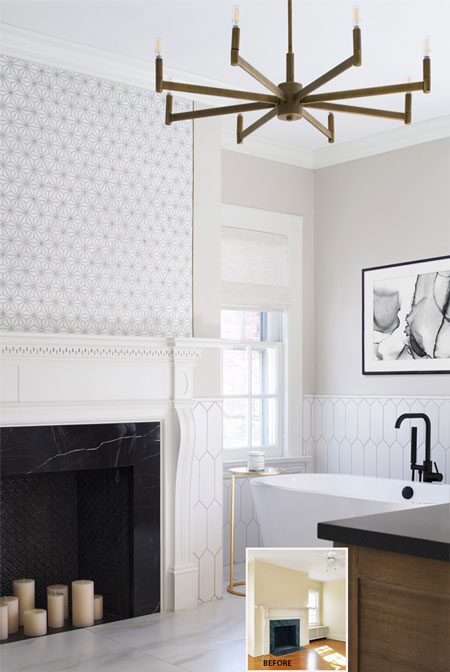
The expanded primary bathroom is now a luxurious retreat with a wood-burning fireplace and freestanding tub. After annexing space from an adjacent bedroom, Haltom retained the existing fireplace’s carved mantel and surround but replaced the tile around the firebox with the same marble-look porcelain tile used on the shower walls “to make it feel more connected in the large room,” she says. The accent wall above the mantel is set with decorative mosaic tile with gold edge detail “reminiscent of a picture frame.”
DNJ: Incorporating a fireplace into a main bathroom seems idyllic. Describe other prominent features.
Haltom: The goal was to create an elegant, organic retreat. We carried similar elements from other areas of the house, including marble or marble-look tiles, contrasting black and white materials, mixed metals and infused natural woods. Instead of dark walnut used elsewhere in the home, we went with rustic acacia vanities set against white picket subway tile wainscoting to give a softer, more natural feel to the room.
DNJ: You designed the entire home remotely — until it came time to furnish the primary bedroom. What prompted an onsite visit?
Haltom: The new bedroom was a combination of the original primary bedroom and part of an adjoining room, which made the bay window off-center. Space planning was a bit tricky because of the asymmetry. By this time, most of the construction on the home was complete and the clients were finally able to move in. We had all been vaccinated and the world was beginning to travel again, so we decided it was time for me to come and see the space in person to make some of the final decisions.
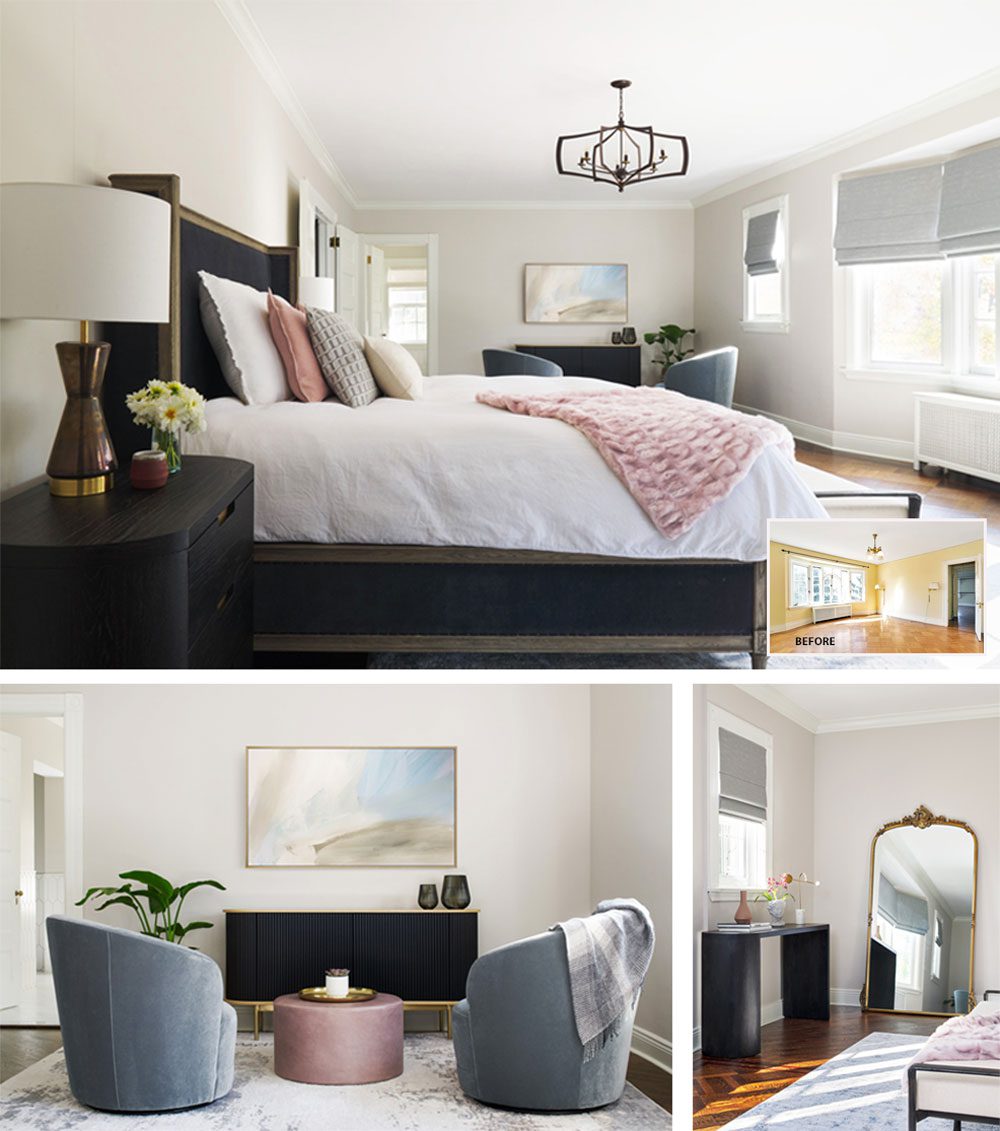
TOP & BOTTOM LEFT: The homeowners increased the size of their bedroom suite by borrowing square footage from an adjacent bedroom to make way for a walk-in closet (not shown) and a sitting area that serves multiple functions. BOTTOM RIGHT: A tall mirror on the opposite side of the room — with elegant floral-and-vine detailing — reflects light and views while tying the whole room together.
DNJ: Did you make any onsite modifications?
Haltom: I had them move the bed to its current location across from the bay window so it is centered on the largest wall in the room and added a large leaning mirror on the wall leading to the main closet. Adjacent to the primary bathroom, we created a seating area, which divides the expansive room into two areas that are each defined by a soft rug. I envisioned the seating area as a multiuse space on the second floor. The laundry room is just outside the main bedroom so it is a place to fold clothes or for the girls to hang out while their parents get ready. It could even be a quiet retreat to relax and read away from the main living areas.
DNJ: Would you say you and the homeowners’ accomplished your goals in spite of the long-distance challenges?
Haltom: Last December I finally brought my husband and son to New Jersey to visit and see the house for the first time. It was also the first time our kids met in person. There was a moment one evening when the adults were gathered in the kitchen making drinks while our three kids sat at the breakfast table eating together. It was one of those moments when your vision is finally lived out. I realized this is what we spent a year designing. All of the time and energy invested in fixing up this home was so we could create a million moments like this.
