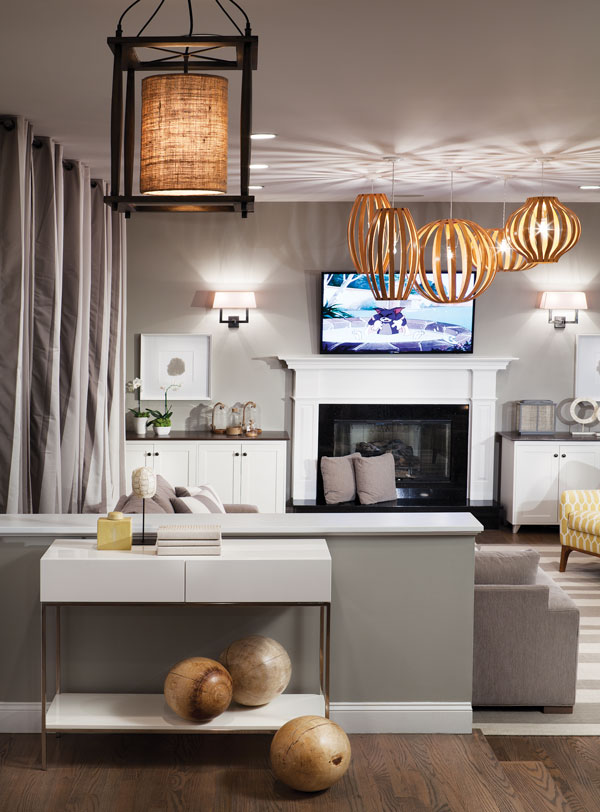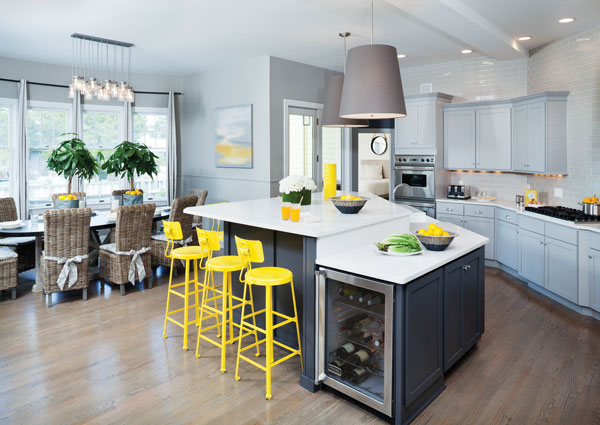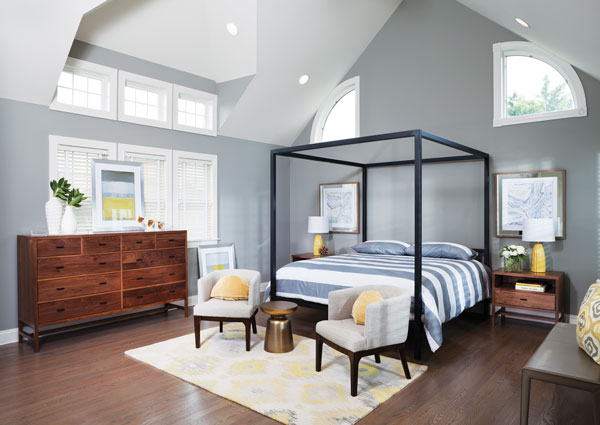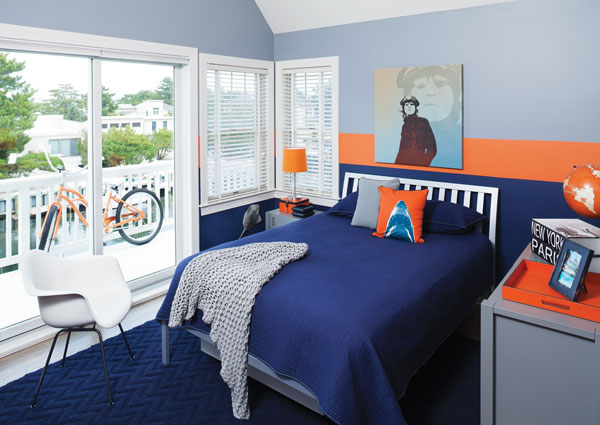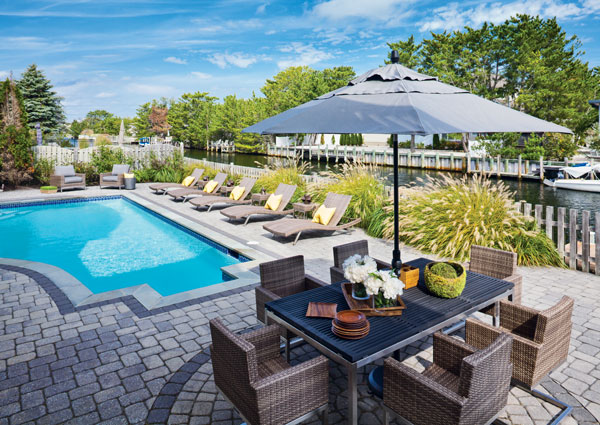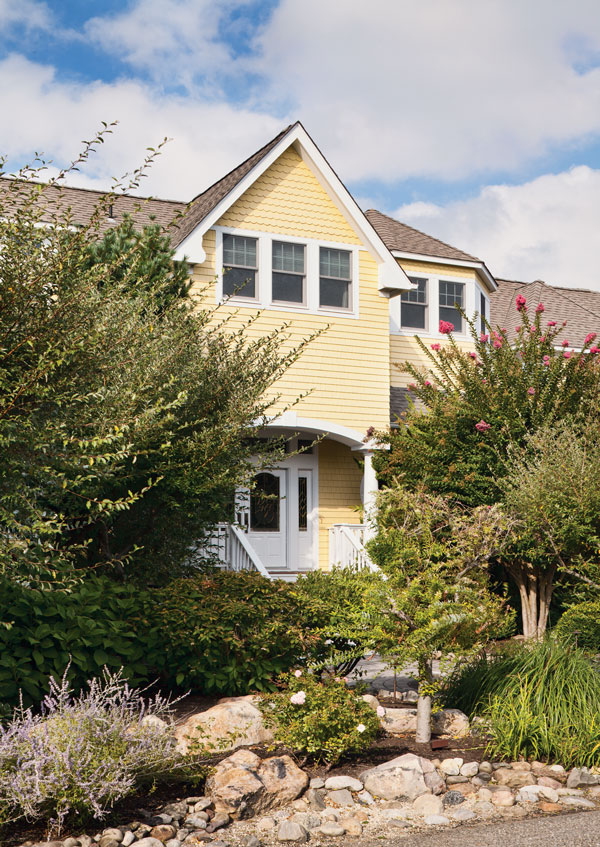Dark & Serious to Bright & Whimsical
Writer Robin Amster | Photographer John Ferrentino | Designer Tracey Butler | Location Long Beach Island, NJDesigner Tracey Butler turns a shore Victorian’s somber, traditional interiors into bright, fun spaces.
The bright yellow shingle-style Victorian might as well have been situated in North Jersey rather than on Long Beach Island, New Jersey. When its new owners purchased the house, they called on interior designer Tracey Butler for help in turning the dark, traditional interiors into a home more suitable for its lovely location in Loveladies, NJ.
Butler says the interiors didn’t reflect her clients, a couple with two young children. “They wanted to have a feel of the beach—very much a getaway with an almost ocean feel,” says Butler, owner of b.home interior design and r.home interior design in Livingston, a one-stop interior design showroom offering an architect, interior design, appliances, cabinetry, plumbing fixtures, furniture, tile, wall coverings and art. The designer went to work and, as she says, “put a twist on the Victorian and create a contemporary, youthful, whimsical” scheme for the five-bedroom home.
The first order of business was to “wipe the place clean,” Butler says. That included removing all finishes, including applied moldings, dark kitchen cabinets and dark wood floors. The designer replaced the latter with driftwood gray stained floors—reminiscent of the driftwood found on the beach—throughout the house.
She chose a “modern, youthful palette” of gray paired with yellow. Butler notes gray’s current popularity and says yellow, chosen for its fun factor, has a “purposeful connection” to the exterior of the home.
Perhaps the brightest “pop” of yellow is found in the open-plan kitchen, where bright yellow barstools that impart “a whimsical, sunshine feeling” flank a large triangular island that replaced a much smaller island, Butler says. She chose Shaker-style cabinetry in a lighter gray to balance the darker gray of the new island. White Caesarstone countertops and walls of pale gray subway tile further lighten the space.
The kitchen opens to the dining room, where gray-washed wicker chairs topped with gray-and-white ikat cushions surround a white oak dining table with a zinc top. The pale gray walls echo the nearby kitchen cabinetry.
Butler created an environment for maximum entertaining in the great room, which is also open to the kitchen and bears the same pale gray walls. The large sectional in gray chenille provides ample seating along with chairs upholstered in a yellow-and-white cotton geometric fabric. A bold gray-and-white striped dhurrie rug lies underfoot.
The space is crowned by bentwood light fixtures hung at varying heights at the center of the ceiling to create a cluster light effect. Their wood finish introduces a natural element that recurs throughout the home. “I used a lot of natural fibers to make the space as green as possible,” Butler says.
The look turns sleek in the master bedroom, where the gray-and-yellow palette forms the backdrop for a space with a more sophisticated, urban vibe. The zinc four-poster bed has sharp straight lines that are echoed in the gray-striped bedding, which in turn evokes the great room’s gray-and-white striped dhurrie. The walnut dresser and walnut side tables are clean-lined and contemporary. Consistent with a beach house, there are white plantation shutters at the windows. Butler also used them in the home’s other bedrooms.
The designer departed from gray and yellow in the daughter’s bedroom. It features pink, befitting a young girl, but it’s “a modern approach to a pink girl’s room,” Butler says. Hot pink bedding and accents—along with a stunning pink vintage poster from the 1960s—is paired with aqua walls that recall the colors of the bay.
Gray makes a comeback in the boy’s bedroom, but Butler combined it with navy blue and a burst of bright orange. The navy and orange stripes on the gray wall were a fun way to tie in all the colors in the room, she says. A white Eames-style chair is a fit with the bed’s white slatted headboard.
Robin Amster, a regular contributor to Design NJ, is a Madison-based writer and editor.

