Custom Blend
Writer Meg Fox | Photographer Mike Van Tassell | Designer Marissa Sauer & Lauren Collette | Location Morris County, NJ | Custom Cabinetry & Millwork A.E. Ezmat Woodworking+Design | Photo Stylist Anna MolvikInspiration comes in many forms to craft a non-cookie-cutter kitchen in Morris County
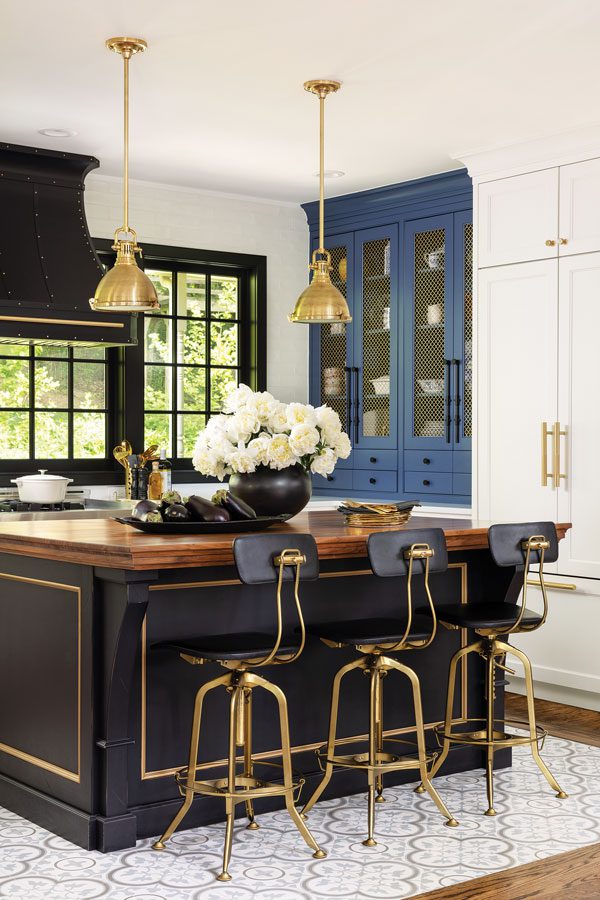
The center island’s distressed black finish, gold recessed inlays and thick walnut top feel authentic to the character and history of the home. “The apothecary-style cabinet, inspired by the homeowner’s favorite TV kitchen, now sits where the hallway’s entrance used to be,” designer Marissa Sauer says. Its pop of blue ties in with “Blue Dog” by George Rodrigue, a piece of art that influenced the kitchen’s palette as a whole. “A coordinating encaustic tile inlay adds warmth through the colors and pattern, grounding the central area around the island.”
Honoring the unique construction and character-rich details of this Mendham, New Jersey, home was a prime consideration for the full-scale remodel of its kitchen. “We aimed to curate a blend of historical elements infused with a touch of modern-industrial elegance, creating a style that resonated with the homeowners,” says Marissa Sauer, owner and lead designer at Design MACS in Franklin Lakes.
Sauer and co-designer Lauren Collette reconfigured the space, capturing square footage from a former hallway and relocating doors and windows where they made sense. The space behind the range, for instance, called for an expanse of new black-framed windows that now usher in natural light and views. Coupled with the bespoke black enamel range hood at its center, “it emerges as a central feature in the design,” Sauer notes. Gold rivets wrap around the hood, a detail visible even from the backyard.
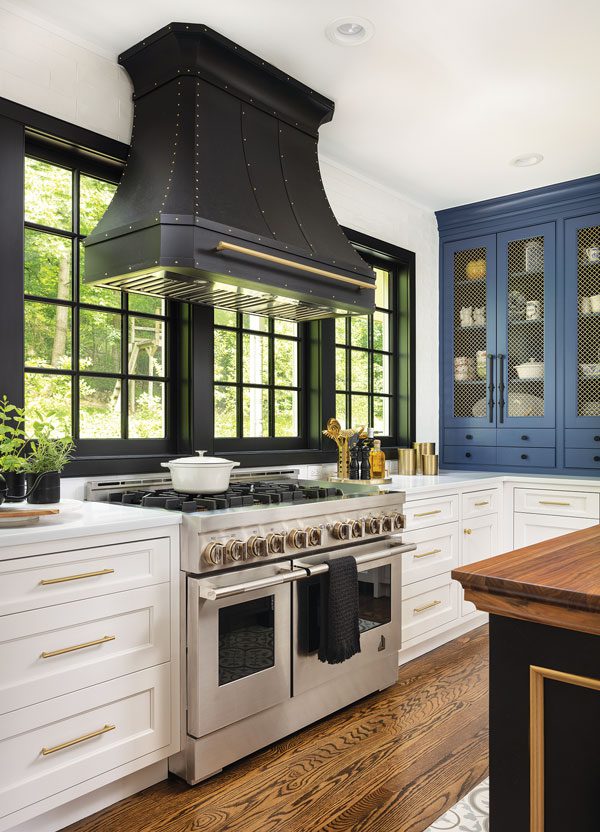
A bespoke range hood, embellished with matte gold rivets, takes center stage along an expanse of new black-framed windows in the Mendham kitchen.
Custom cabinets handmade by A.E. Ezmat Woodworking+Design in Paterson contain specialty elements that look like reclaimed pieces of furniture, Sauer says. The distressed black island has a vintage feel with its 3-inch thick walnut top, while the base of the knotty pine sink cabinet appears timeworn with a dark walnut stain. Those features “fit with the history and character of the home,” Sauer says, and are paired with white cabinetry and countertops of “Desert” by Enigma Surfaces, a brand of quartz the designer favors for its close resemblance to marble.
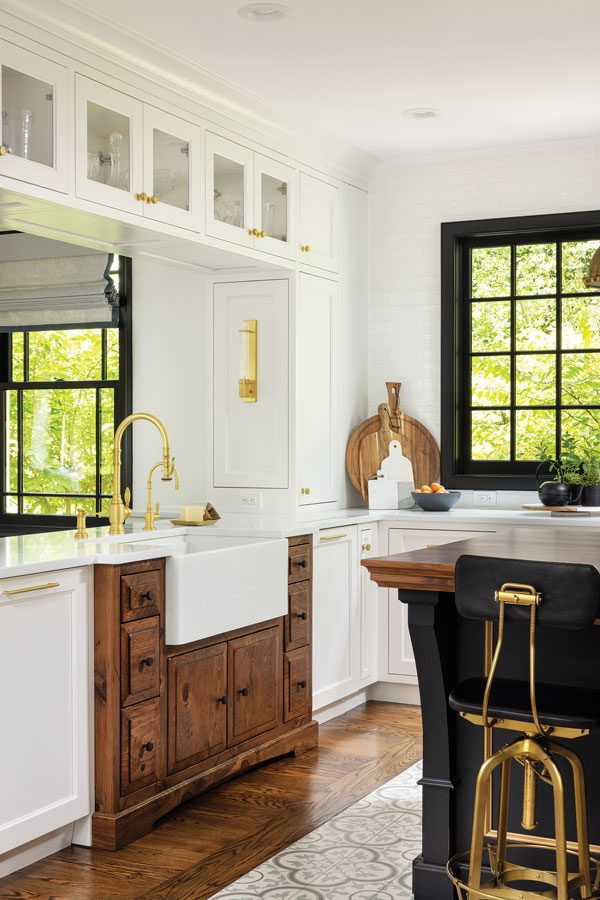
Two dishwashers flank the farmhouse sink and base cabinet, designed to look like repurposed furniture. Cabinets containing kitchenware and more can be accessed also from the adjacent family room’s eat-in banquette (not shown). The defined opening between rooms keeps the television above the fireplace within view (also not shown).
Veining in the countertops has a slight blue tint that ties in with the rest of the kitchen, which is designed with a range of influences. The moody blue apothecary-style cabinet (which replaced a hallway door) took cues from one of the homeowner’s favorite television series: Robert and Sol’s Spanish-inspired kitchen in “Grace & Frankie.” Ditto for the patterned encaustic cement tile flooring that grounds the central area around the island.
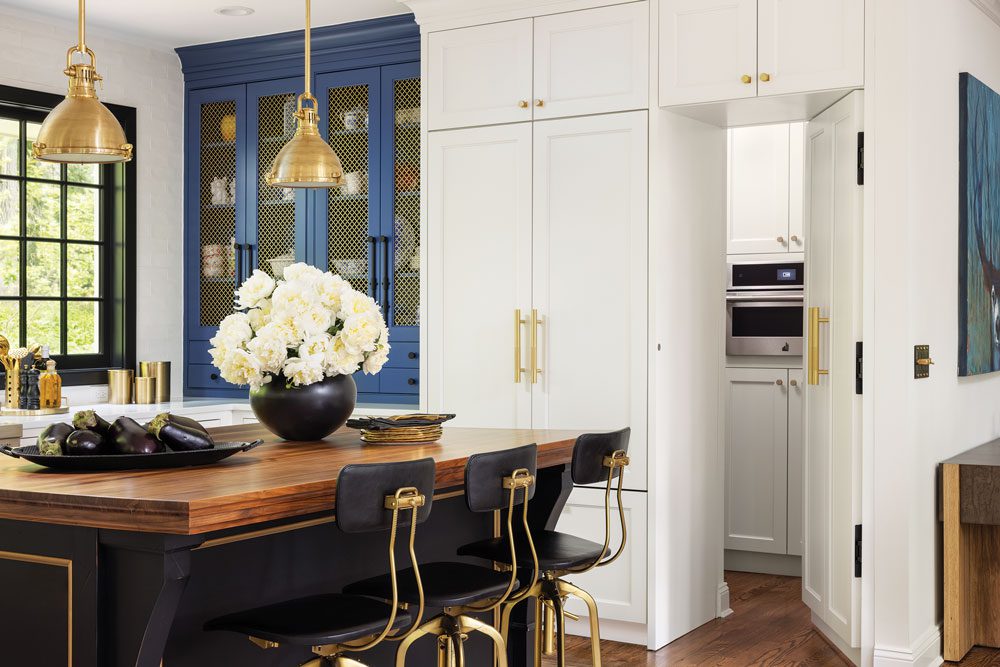
The refrigerator/freezer is clad in wood paneling that matches an adjacent door for a seamless look. The door opens to an expanded butler’s pantry in space acquired from a former hallway.
The apothecary-style cabinet’s pop of blue harmonizes with an existing piece of prized artwork elsewhere in the home: an original “Blue Dog” painting by George Rodrigue that served as inspiration for the renovation as a whole, Sauer says.
Claiming space from a side hallway also made way for an expanded butler’s pantry equipped with a coffee station, built-in microwave/convection oven and more. The room can be accessed through a secret door camouflaged by a paneled front like the adjacent refrigerator/freezer. Says Sauer: “The custom cabinetry, wallpaper and wraparound library ladder maximize style and efficiency in this room,” which also hides necessities such as brooms and mops.
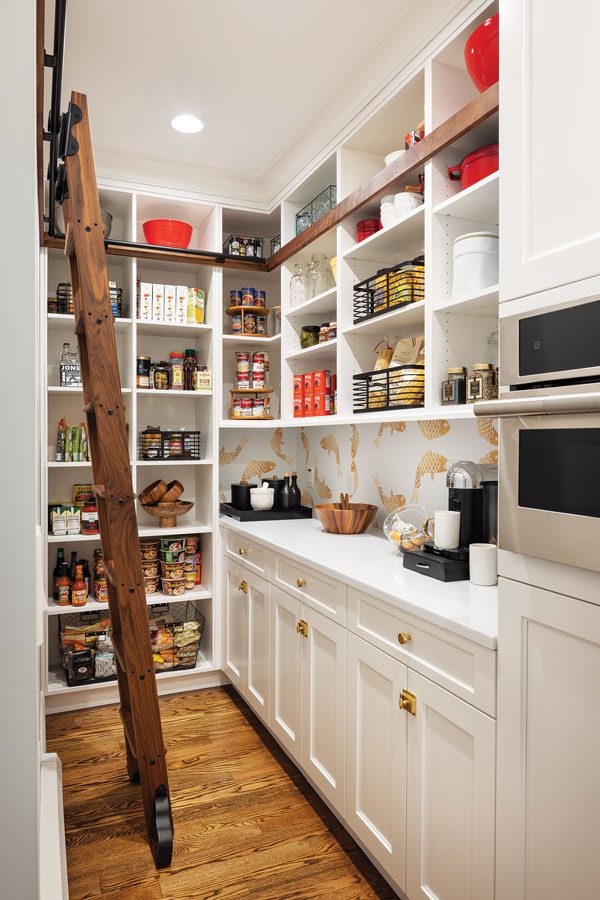
The efficient storage-packed butler’s pantry also functions as an extra prep space to keep the mess out of the kitchen when entertaining, Sauer says. A custom library-like ladder offers easy access to pantry items.
Rounding out the kitchen’s collected-over-time appeal is a range of hardware styles and finishes in brass, bronze or black. Coordinating the brass finishes or tones in the hardware and lighting, which can vary by manufacturer, was a challenge on its own, Sauer says. “We explored a variety of samples” to get it right.
