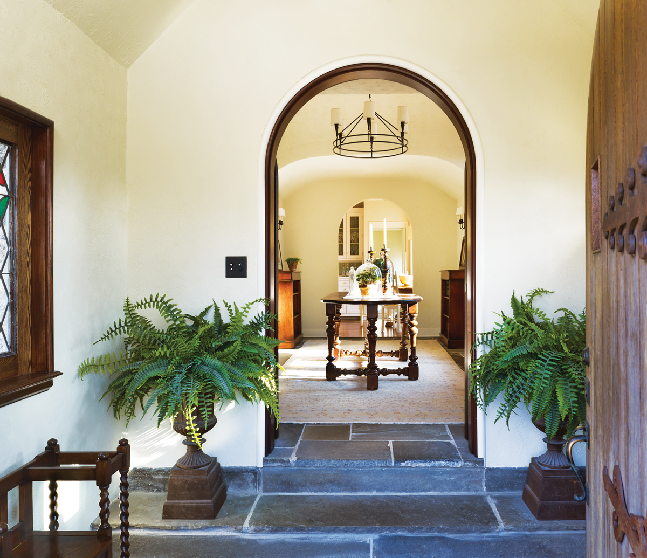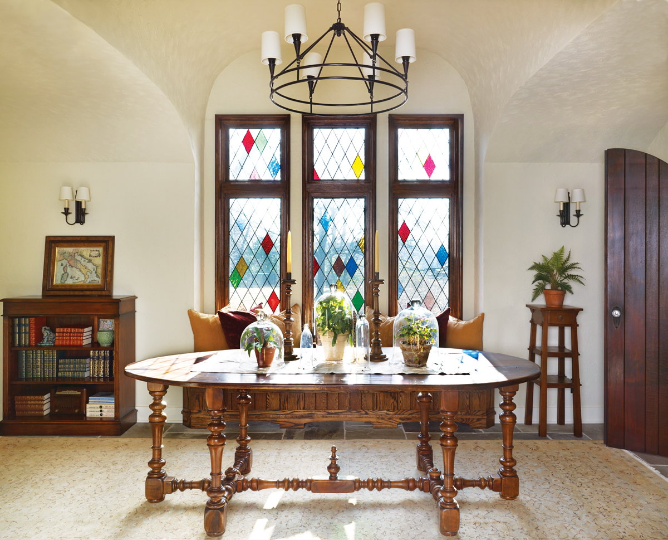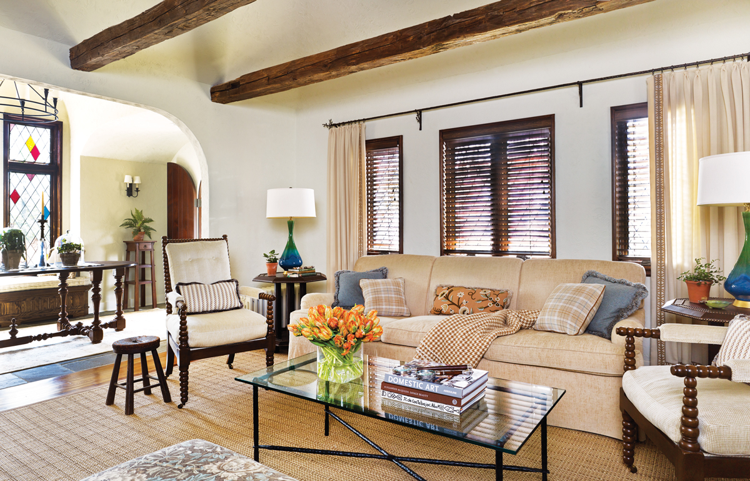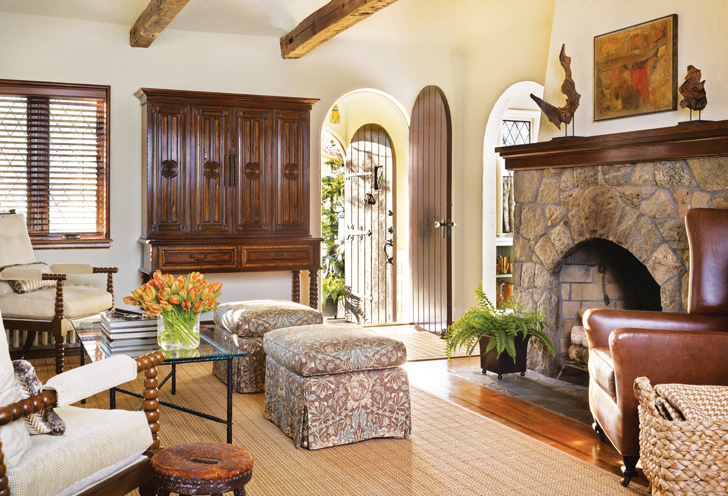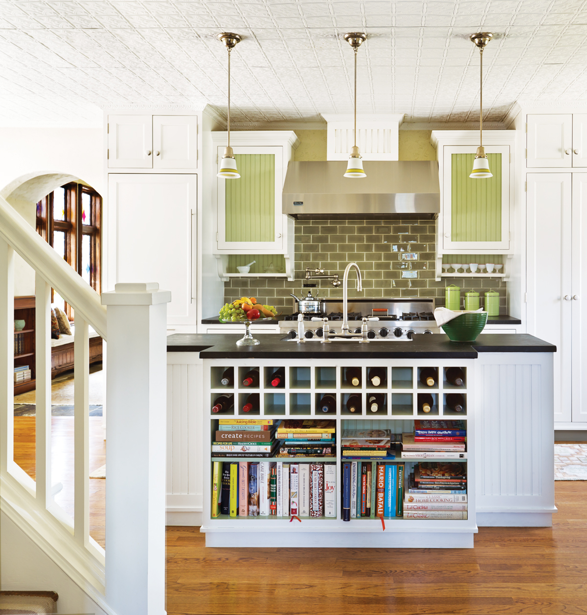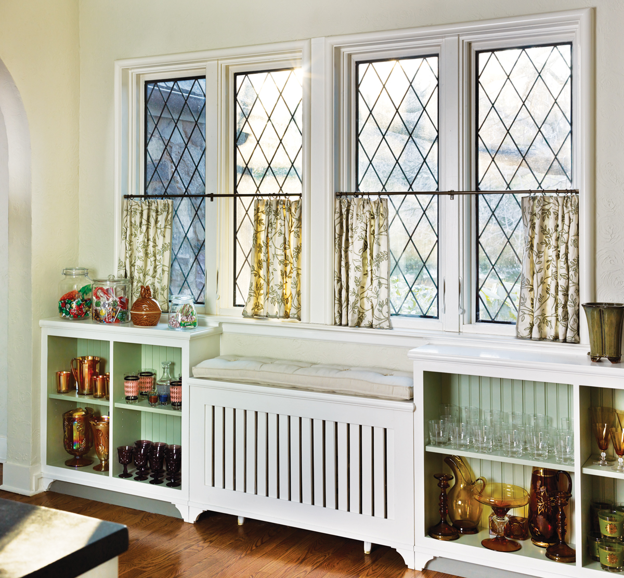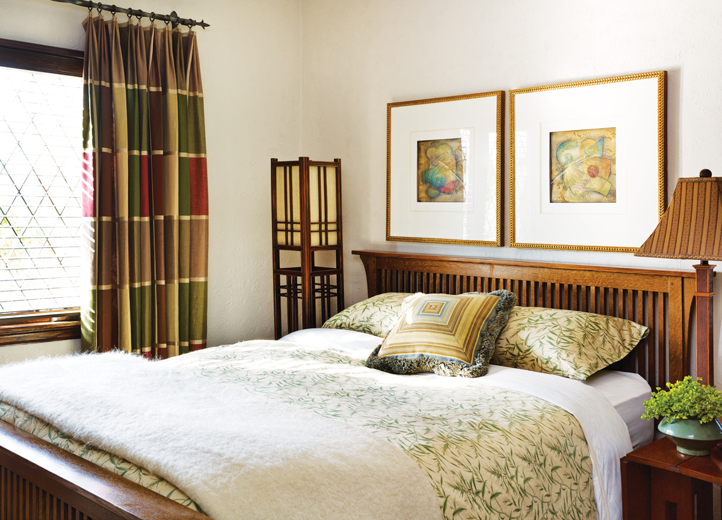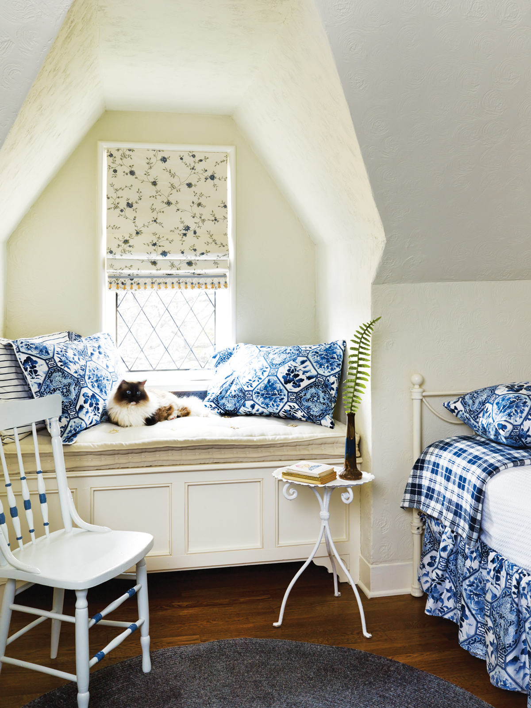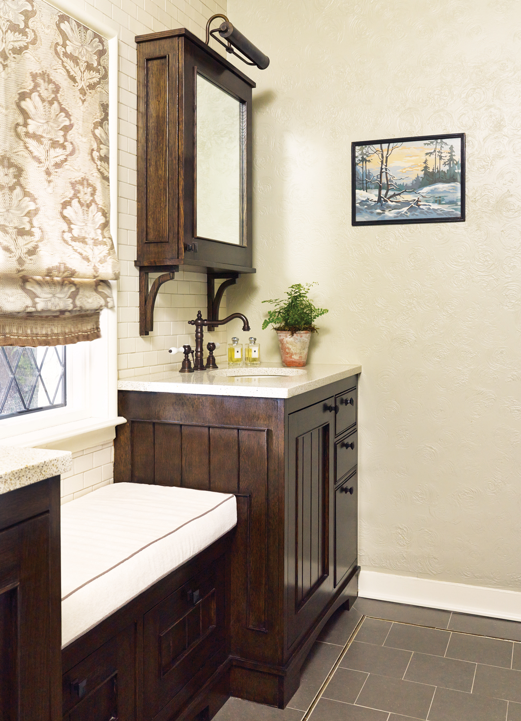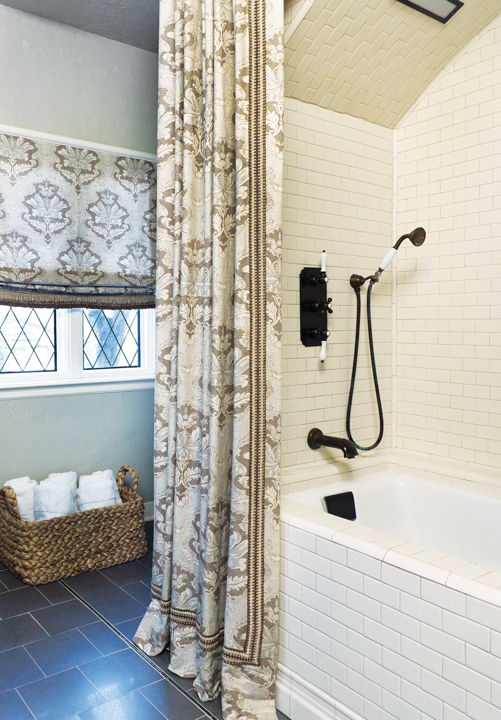Cottage Revival
Writer Robin Amster | Photographer Peter Murdock | Designer Jeffrey French, Allied ASID | Architect Michael Callori | Location Ramsey, NJA designer helps a former apartment dweller transform a cotswold cottage-like stone home.
Mark Polinski grew up in a small town in Pennsylvania and moved east because he wanted to live in the “big city.” In this case, that turned out to be Jersey City, New Jersey.
But when it came time for Polinski to buy a home, he says he “couldn’t wrap my head around the idea of buying a condo, a piece of a building; I wanted a yard and space.” That led to an arduous house hunt that took Polinski first to the Essex County, New Jersey town of Maplewood and its gracious 1930s to 1940s homes.
Polinski found one such home but lost it in a bidding war. “I compared every other house I saw to that one; I must have looked at 75 houses and then gave up.” That is until a colleague suggested he resume his search in Bergen County, NJ which, the colleague said, has areas and homes similar to those in Maplewood.
That proved to be the best of advice.
Polinski eventually found a unique house he fell in love with “instantaneously”: a Cotswold Cottage-like stone home located on a corner of the former Apple Ridge Country Club in Ramsey, NJ. The house is one of four early-20th-century homes built from stone unearthed when the property was being cleared for the orchard it was to become in the early 1900s.
The house was move-in ready, Polinski says. But in a total renovation that he describes as “a want, not a need,” he decided to take the cottage back to its roots. The renovation turned out to be a labor of love.
Polinski found the perfect partner for the project in designer Jeffrey French, an allied member of the American Society of Interior Designers and owner of Jeffrey Mark Interiors in Hoboken. The project was no less a labor of love for French, who says he does a lot of this kind of work—what he calls a “renovation restoration.”
French says that over the years, former residents “came in and out and made repairs that were not necessarily typical of what the house had been. I try to go back as far as I possibly can to the original features of the home.”
Job One was to gut the house. A new furnace and HVAC system—hidden behind walls—was added, windows were replaced and all of the walls were restuccoed. In a small bedroom thought to be original to the house, French found what looked like an original wall that bore a plaster swirl pattern. He used that pattern in the other rooms on walls that had been painted or wallpapered.
French also “pulled back years and years of added moldings.” He retained the original half-round trim on the front door and applied the same type of molding to all the door casings. The original front door also featured a curved arch that became a theme throughout the house.
Original leaded-glass windows were single-pane windows. French worked with a glass company to devise a three-pane window with a leaded pane in the middle flanked by modern glass on both sides. Small details included installing push-button electrical switches for authenticity.
A former resident had turned a small bathroom into a tiny bedroom for his handicapped mother. French transformed the space back into a bathroom; this time a master bathroom.
The biggest structural change, however, was the construction of an addition to the entire back of the house on what had been a closed porch. The new space became a foyer and new entrance to the home.
The new door/entrance into the home is an arched bead-board door made to look exactly like the original front door, which is used now as an alternate entry and which leads into the living room. The addition is all stone. “You can’t tell where the old stone ends and the new stone begins,” French says.
The foyer addition—which includes a table that can be used for dining because Polinski didn’t want a formal dining room—not only added space but also created a better flow from the new foyer to the kitchen and living room.
French points out it costs as much, if not more, to restore and renovate an old home than to build a new one. Yet Polinski opted to invest in a beautiful old house than to go for new construction.
In that new old home, Polinski says, “we kept it a little humble. No crown molding, for instance; that’s not the kind of house it was. We weren’t trying to make it into something it wasn’t.
“I wanted a small house that I could go to the extreme with. I did this as a creative project. I was building a house I want to live in for the rest of my life.”
Robin Amster, a regular contributor to Design NJ, is a Madison-based writer and editor.

