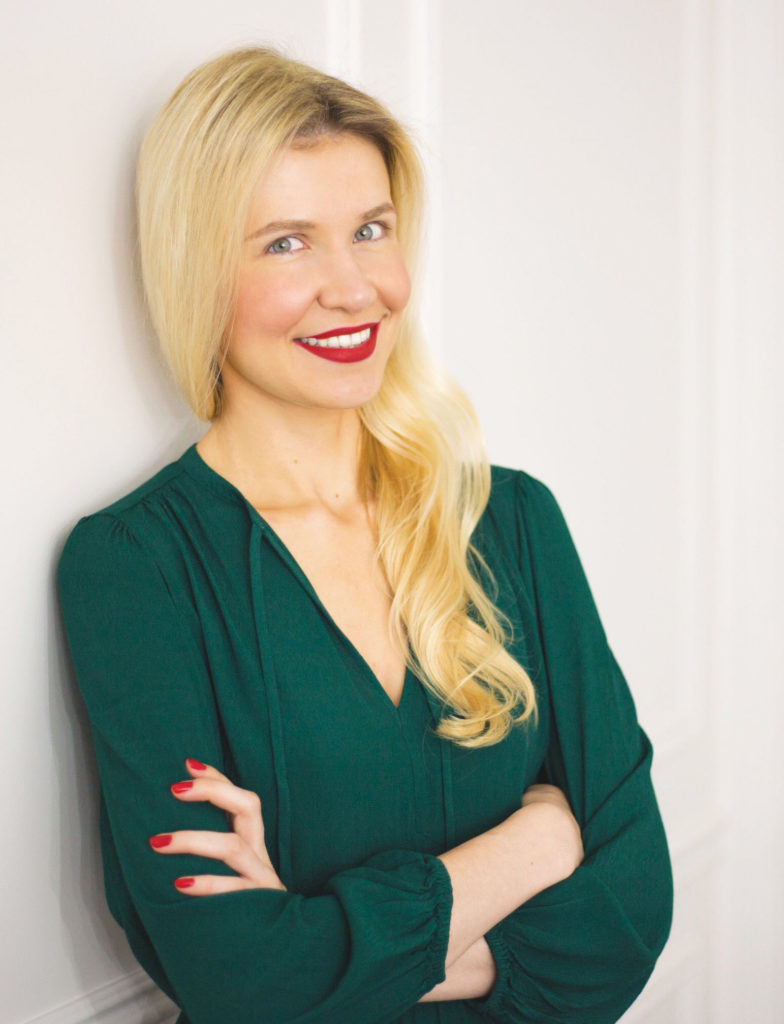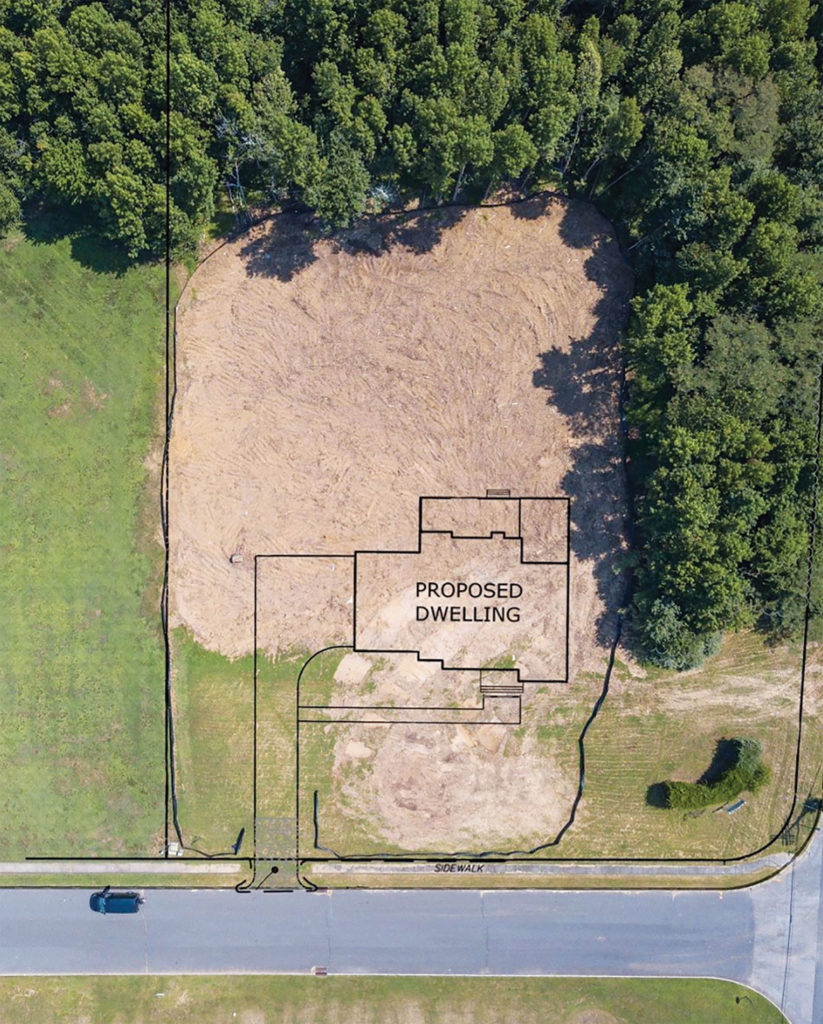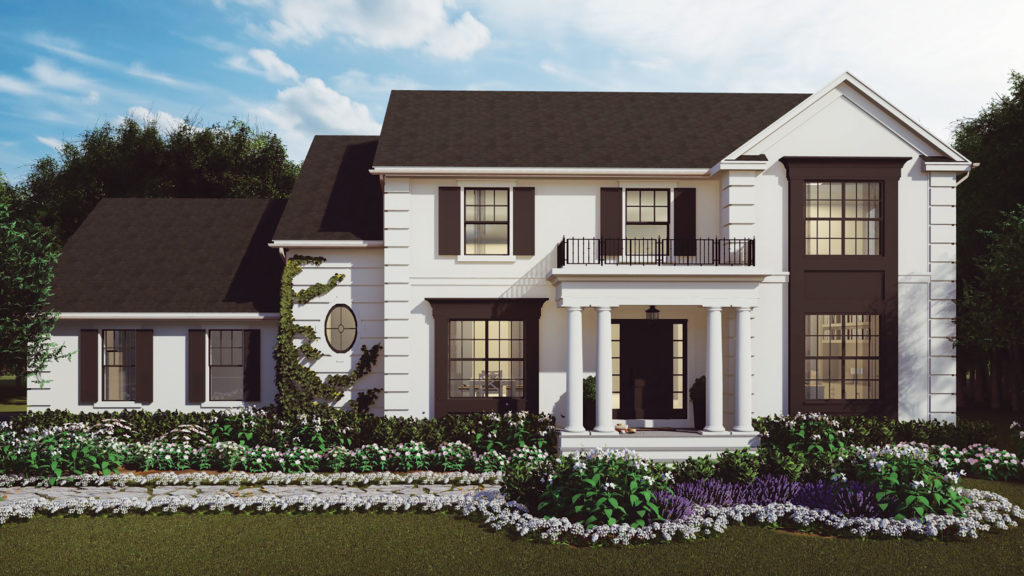Conversations with Kate: Building a New Home in Central NJ
| Photographer Vicky Hopkins | Architect Dan D'Agostino | Interviewer Ren MillerFounder of The Real Houses of Instagram shares insights
Kate Rumson speaks with authority on matters of the home. And she does it with warmth and genuine excitement about beautiful spaces, endearing herself to more than 2.3 million people who follow her on The Real Houses of Instagram.
As founder and creative director of The Real Houses, Kate’s goal is to provide “inspiration and access to the best properties, products, materials and extensive portfolios from some of the most talented designers on the planet.” Kate, who traces her interest in home design to her childhood, bought her first home at age 21 and started investing in real estate while pursuing a career in finance. She would take screenshots of photos that inspired her and store them on Instagram, where others in tune with her love of simple, clean and neutral design “with a bit of something special” started to follow her. Along the way, The Real Houses of Instagram quickly grew into one of the largest interior design and luxury real estate brands in the world.
She recently broke ground on a new project: her own dream home in central New Jersey. Design NJ is excited to bring you updates throughout the 18-month project, beginning in this issue with Kate’s thoughts on planning the project. Joining her in this first installment is architect Dan D’Agostino of Plan Architecture in Little Falls.
Ren: You recently completed a top-to-bottom renovation of your current home, and you’ve renovated other homes before. What made you decide to start from scratch and build a totally new home this time?
Kate: I’m a real estate investor and I initially purchased the townhouse where I currently live as an investment property. It was offered for sale at way below market value so I made an offer and closed very quickly not to let the opportunity get away; at the time I wasn’t sure what I was going to do with it, but I knew it was a great property with a lot of potential. Eventually, I decided to keep it for myself because of its convenient location and relatively quick commute to New York City. It was my first experience owning a townhouse, and it wasn’t until the renovation was complete and I moved in that I realized how much I missed having a private backyard and large dining and living spaces for entertaining…that is when I started thinking about building from scratch.
Ren: What factors were most important to you when choosing a location and why?
Kate: My goal was to be within one hour of New York City and Newark Airport because of work, but I also wanted to have space, privacy and nature around me. My life is pretty hectic, so I wanted my home to feel like a sanctuary tucked away from all the noise.
Ren: What architectural style is the exterior, and what elements define that style?
Dan: The design is influenced primarily by the European Country Home Style, but it has many details that expand upon the principal underlying aesthetic. European Country Home Style, typically characterized as having a simple roof line and an ordered configuration of windows between the first and second floor plans, is the guiding principle. The floor plan is a modernized side-stair center-hall colonial configuration. The prominent characteristic details are the quoins (French for corner). While our quoins are decorative, they are a nod to ancient Roman structural elements that would mark the corners of buildings. The dark painted projecting box bay windows are a modern feature that add dimension to the façade and also frame critical views within the home. Perhaps the most distinguishing feature is the front portico. With roots in ancient Roman architecture, it provides a human scale while offering protection from the elements at the front entry. It brings attention to the focal point of the home: the entrance.
Ren: Why did you choose that architectural style?
Kate: I’m drawn to simplicity and clean lines often found in modern design, but I also love the charm, warmth and sophistication of the Old World European country homes and chateaus. I wanted to create something that would harmoniously tie all of those elements together, so I knew we wouldn’t be following any specific architectural style but instead create our own: European Modern.
Ren: What were your major considerations when arranging the rooms in relation to one another?
Kate and Dan: Architecturally, we thought about access to natural light and flow. We were intentional about creating an open kitchen-to-living-room space, which would allow the spaces to function properly. Creating an eat-in nook at the rear of the kitchen at a box bay window seat was the ideal method of creating a cozy breakfast area that would receive an abundance of natural light. The kitchen makes sense to be located near the garage for ease of grocery delivery. The master suite was located in the most private portion of the home.
Follow along Kate’s day-to-day progress on her Instagram, @KateRumson.



