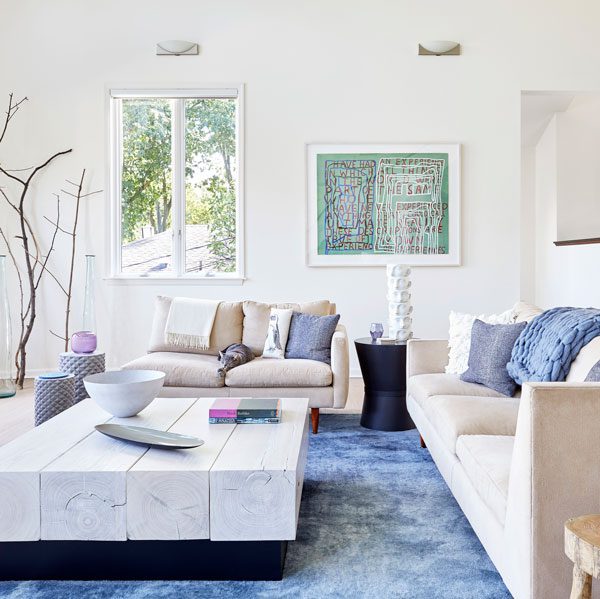Contemporary Calm
Writer Marirose Krall | Photographer Donna Dotan, Emily Gilbert | Designer Rachael Grochowski, RA, NCARB | Architect Rachael Grochowski, RA, NCARB | Location Essex County, NJAn architect’s Essex County home is designed with intention
This 8,000-square-foot home is located just 12 miles west of Manhattan, but its aesthetic couldn’t be further away from the hustle-and-bustle attitude of the big city. This is the home of Rachael Grochowski, NCARB, R.A., the founder and principal architect of RHG Architecture Plus Design in Montclair. “The original architect was Myron Goldfinger, a prominent modern residential designer,” Grochowski says. “It’s been a constant work in progress since I purchased the home in 2011.” For Grochowski, it’s been a labor of love to restore, revamp and reinvent the residence as a haven of peace and tranquility.
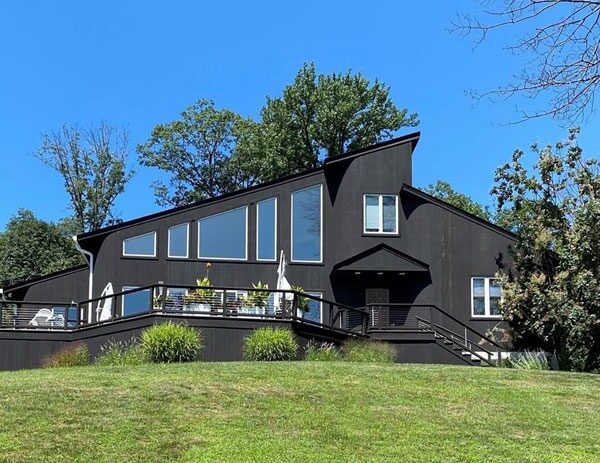
The home’s east-facing front façade features floor-to-ceiling windows overlooking a deck, offering a view of the New York City skyline. Photo by Emily Gilbert
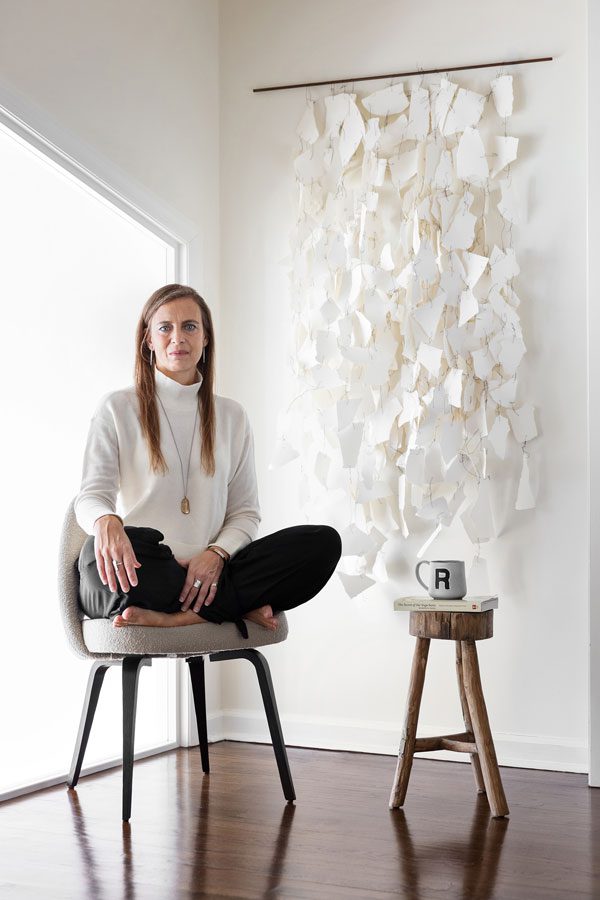
Architect Rachael Grochowski sits in front of a wall hanging she created. “It’s constructed of torn paper connected with wire. Each piece represents a different portion of one’s complex life and how each relates to the others in tangential ways.” Photo by Donna Dotan
Design NJ: What would you call the style of this home?
Rachael Grochowski: I would classify this as contemporary, as evidenced by the shed-style roof, the double-height interior spaces, the sunken living room, the walls of glass and the loft areas.
DNJ: What alterations have you made over the years?
RG: We reworked the exterior, including cladding the walls with new stained-cedar siding, installing new lighting and adding cable railing to the deck. Inside, we built a new kitchen and created a wet bar and meditation room. We replaced the lighting throughout and brought in new furniture, art and accessories.
DNJ: What is the interior aesthetic of this home and how did you create it through your choice of furnishings and fixtures?
RG: I wanted a balanced and calm atmosphere, and I wanted the rooms to feel personal, relaxed and conversational. I brought that vision to life by choosing furnishings that reflect nature. For instance, you can see the movement of the minerals expressed in the Fantasy Black kitchen countertops, almost like black sand washing out into the ocean.
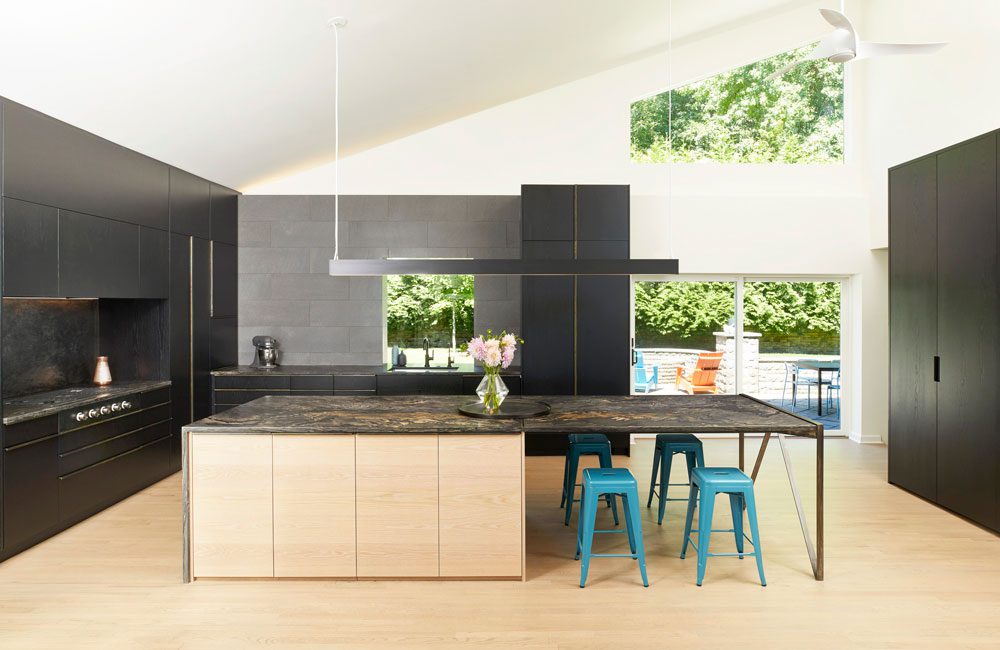
“This home feels a bit like a treehouse,” homeowner Rachael Grochowski says. The minimalist kitchen allows nature to take top billing. “When redesigning the kitchen, I added large sliding doors and a window above. I detailed the window over the sink to conceal the frame, allowing the eye to slip right out into the trees on the property.”
Photo by Emily Gilbert
The centerpiece of the living room is a coffee table I designed made that’s made of reclaimed structural wood. I designed the bed in the primary bedroom as well, and it’s also constructed of reclaimed wood. The use of salvaged material symbolizes its evolution and its continuous contribution to life.
In addition, I incorporated elements in the décor that have personal significance for me. The vignette on the handmade wood console that sits below the staircase represents a personal collection of my most cherished objects, including a Shiva statue I found in India; a Native American deer sculpture, which represents my spirit animal; and gray, metallic bowls I designed and made. My own artwork mingles among other artists’ work in each room of the house.
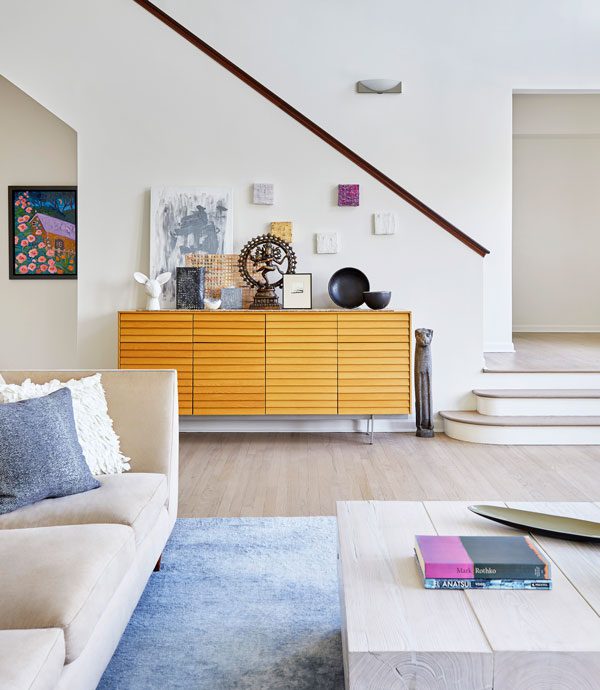
The console under the staircase is adorned with objects that have personal significance for Grochowski. Photo by Emily Gilbert
DNJ: When you talk about “intentional living,” what do you mean?
RG: To live with intention means that your home should be a reflection of your life — it’s constantly evolving. But what remains consistent is that every design choice has value attached to it and is made deliberately, thoughtfully and authentically. This is my life’s work. Whether it’s in my own home or for my clients, my mission is to create spaces that make us feel grounded in our histories and inspired to grow into our futures.
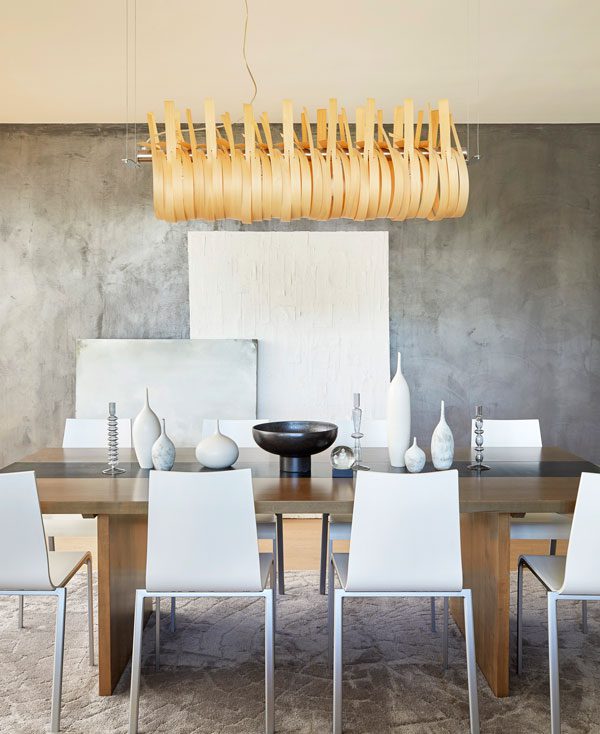
In the dining room, a feature wall is painted to resemble metal. “I designed the dining table with a steel runner to connect to the finish of the wall,” Grochowski explains. Photo by Emily Gilbert
DNJ: How do you use this house?
RG: I live in the house as a meditation and ritual. When I wake up to the sunrise, I create space for reverence. I often invite others for gathering as a ritual — whether we’re cooking together, dining together or breathing together. In the spring and fall we open the doors to the deck and backyard and are able to entertain in a truly indoor/outdoor format. That seamless movement between interior and exterior reflects the beauty of an authentic life when our inside and outside mirror each other.
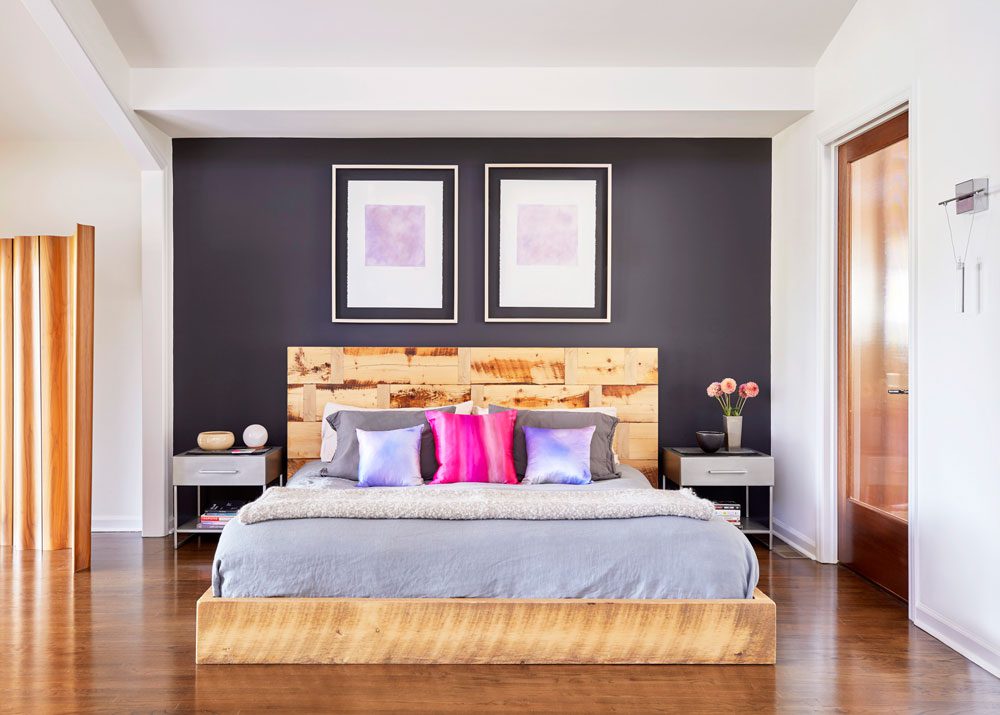
Grochowski created the art over the bed in the primary bedroom. “It tells the story of my own personal evolution.” Photo by Emily Gilbert
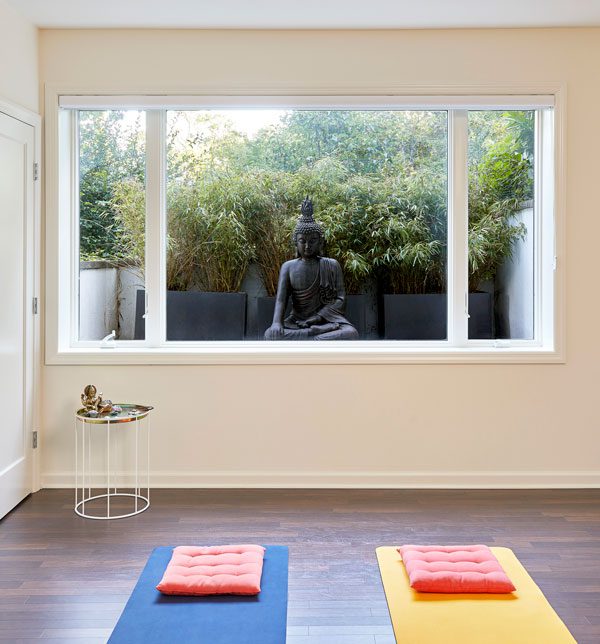
Grochowski planted bamboo outside of the meditation room as a backdrop to the outdoor Buddha statue. Inside, she filled the room with elements of ritual such as flowers, crystals and sage sticks to support a spiritual meditation and yoga practice. Photo by Emily Gilbert
Rachael Grochowski’s new furniture collection, Legend By RG, features pieces created using raw and reclaimed material.

