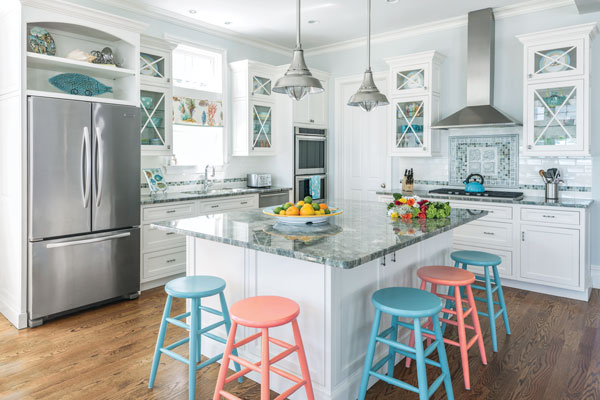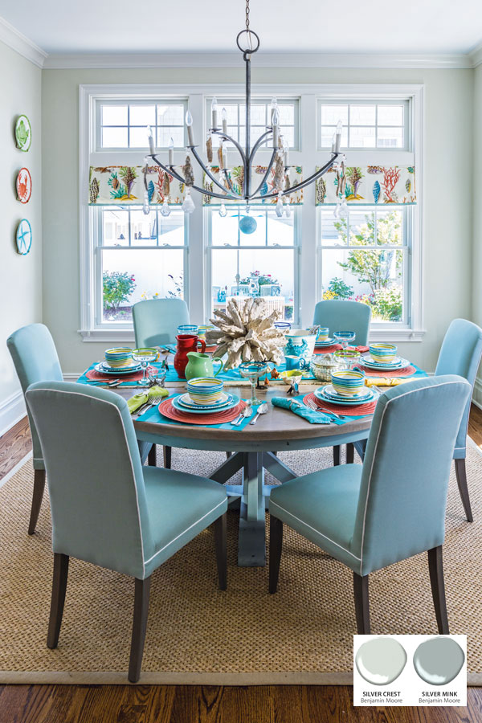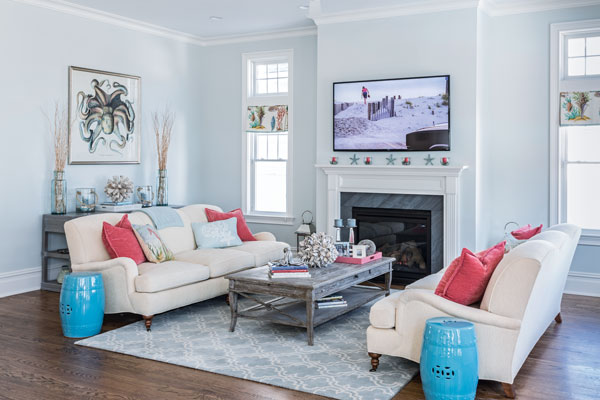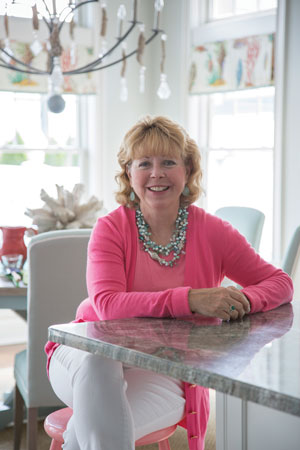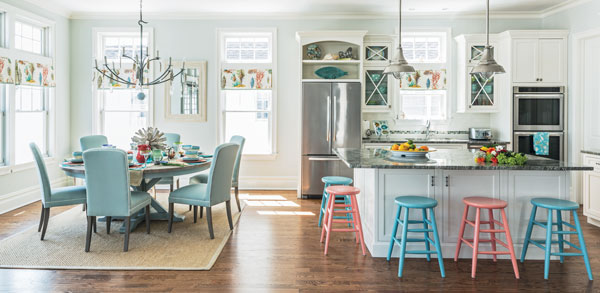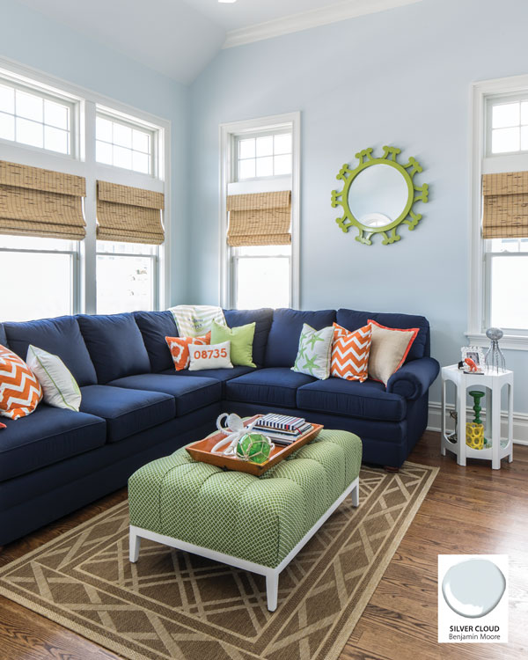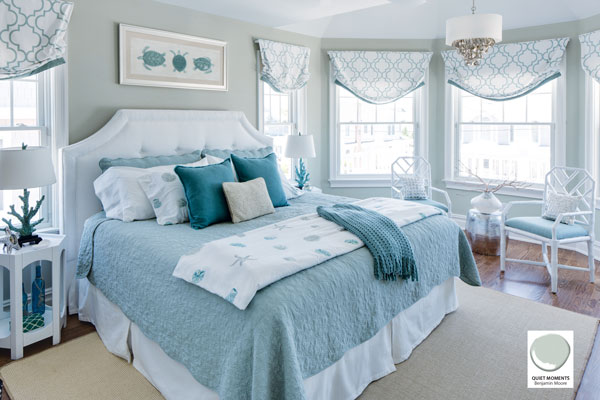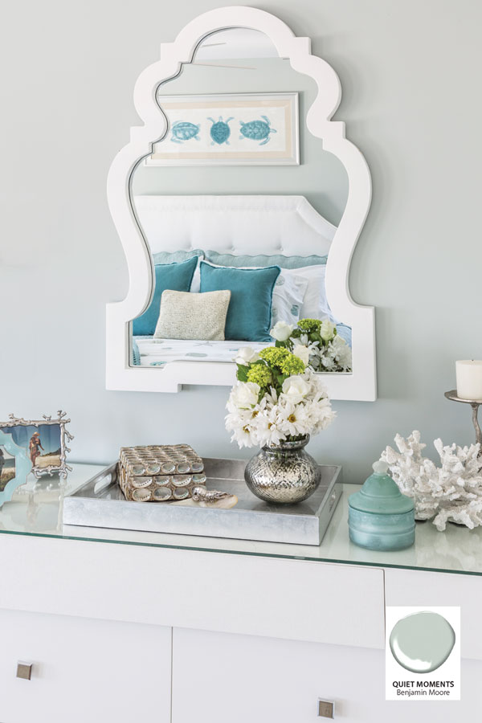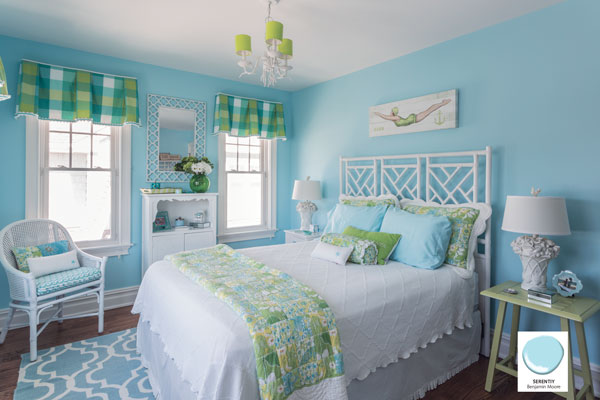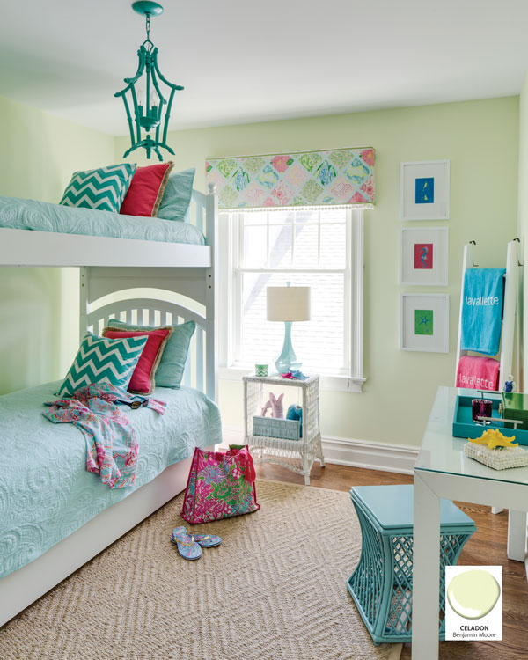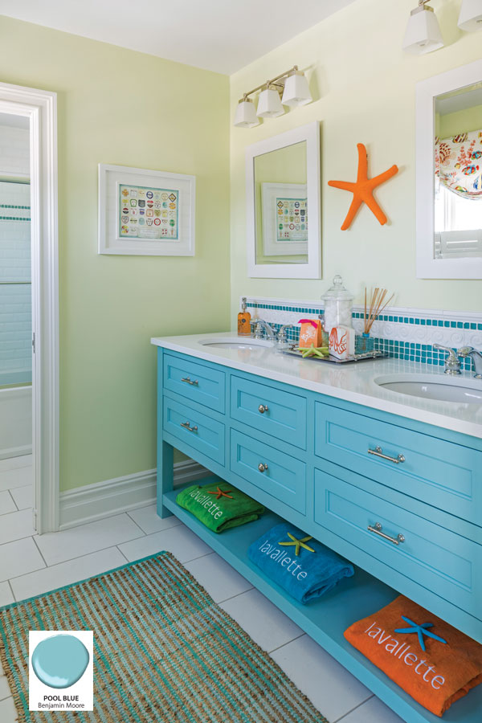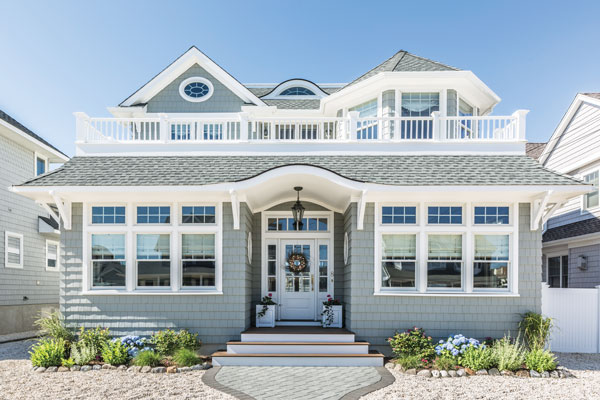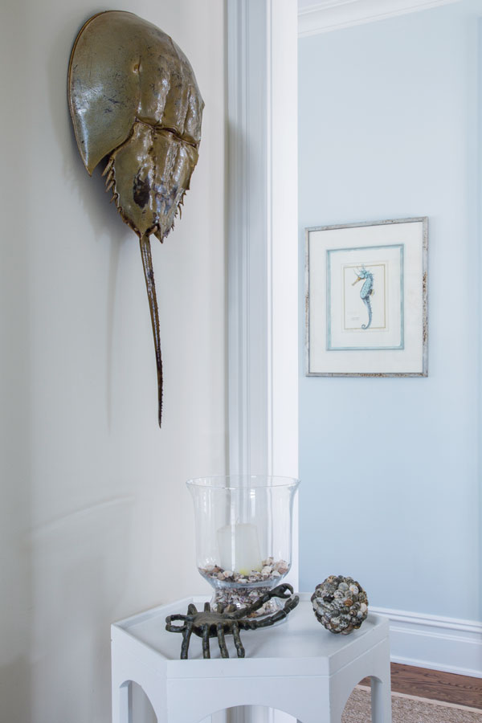Color it Coastal
Writer Meg Fox | Photographer Marco Ricca | Designer Sherry Karas | Architect Michael Melillo, AIA | Builder Kristian Kozlowski | Location Lavallette, NJSea-glass hues, subtle maritime touches and easygoing finishes inspire a beach-friendly home at the Jersey shore.
The adage “if you build it they will come” rings true for Sherry and Joe Karas, who built a house for family and entertaining in a town they love: Lavallette in Ocean County, New Jersey. “It’s a little haven, and we feel lucky to be a part of it,” Sherry Karas says of the family-friendly community that offers easy access to the ocean and bay, restaurants and shops within walking distance, and friends with homes nearby.
The couple purchased the property in 2007—a teardown—with plans to rebuild as they gathered ideas and put their two children through college. Six-summer seasons later architect Michael Melillo, a member of the American Institute of Architects and principal of Melillo Architecture in Brielle, NJ, whose work they were “immediately drawn to” on the coast, drew up blueprints for a classic seaside home with a shingled façade. “We really wanted a traditional coastal home that you would find in Nantucket or the Hamptons,” says Karas, an interior designer and owner of Whitney Interiors in Bernardsville.
Also committed to their vision was Lavallette-based builder Kristian Kozlowski (and dad Gerry) of Kozlowski Construction LLC. The crew broke ground just one month before Hurricane Sandy hit. By the time everyone was allowed back on the island four weeks after the storm, the “area was a disaster,” Karas recalls. “You couldn’t find the construction site or any equipment that had been left behind. Everything was buried in sand, and it took several days to dig out.” All building was put on hold and plans were readjusted to accommodate new FEMA regulations and town zoning requirements. “It was a frustrating and scary time for everyone in the community,” she says. In the end, “we lucked out using a local builder who went above and beyond for us.”
Shore House Rising
Completed in November 2013, the 3,300-square-foot home with five bedrooms, 3½ baths and the requisite outdoor shower is “a perfect fit with our lifestyle,” Karas says. “We use the house continuously from May through most of September and then several times throughout the rest of the year.” On summer weekends, when their son and daughter arrive from New York City with their own friends in tow, “We can have up to 12 or more young adult guests,” she adds.
Well-suited to a crowd, the open layout features a spacious kitchen designed with help from kitchen designer Jan Swider of Cornerstone Home Remodeling Center in Bridgewater. The light-filled setting—with ample windows and transoms throughout—overlooks a casual dining area and living room, the primary gathering spots. “Sherry was such a fun client to work with,” Swider says. “She came armed with a lot of her own ideas and just needed some help pulling it together.” The pair discussed “getting just the right shade of white” for the Shaker-style cabinets, which are painted in Benjamin Moore’s White Dove. Ten-foot ceilings allowed for tall, stacked cabinets with crisscross mullions for a coastal, nautical nod, she adds.
Go Big or Go Home
“Guests and family love to hang around the 8-by-6-foot kitchen island,” Karas says. It’s topped with polished granite in colors that remind her of the “greens and gray in the ocean off the coast of New Jersey.” After sampling several materials, she and Joe agreed that granite was the way to go because it held up best to a 24-hour red wine, tomato sauce and lemon juice experiment. For the wood stools it was a toss- up. “I couldn’t decide between coral or turquoise,” so she followed her spouse’s suggestion and painted them in alternating colors. “It’s a little more fun that way,” she says.
For the main living areas, “I wanted color on the wall, but I wanted it to be soft, almost fading into the background,” Karas says, noting she preferred to make a statement with other design elements such as chic coastal-inspired lighting, a custom handmade glass tile backsplash and beautiful seashell and coral-themed window valances that tie all the colors of the room together. After sampling about 20 light blue/green/gray paint colors, “I finally tried Silver Crest [by Benjamin Moore] and, voila, it worked beautifully.”
The television is visible from every vantage point within the open setting, Karas says, “so no matter what you are doing in that area you feel part of the group, which was our intention.” There’s also a separate television/sitting room off the foyer so the family can entertain different groups of guests simultaneously.
Relax, Unwind, Don’t Worry
Furnishings with clean modern lines and weathered wood finishes reflect a comfy, casual but sophisticated beachy vibe. “We wanted all guests to walk into the house and feel like they could just unwind, relax and put their feet up on the furniture” without any worries, Karas says. Consequently, all sofas are deeper than average with upgraded down/down combination cushions, and every upholstered piece (sofas, dining chairs, ottomans and benches) is custom done in indoor/outdoor fabrics. “It’s easy for cleaning, durable and helps prevent fading from the strong sun,” she adds.
With a significant portion of the budget allotted for upholstery upgrades and other costly design elements, Karas took every opportunity to save money wherever she could. In the bathrooms, for example, she used basic white ceramic for field tile and then chose higher-end accent tiles in small doses for big impact. “This saved me significantly in material costs,” she explains.
The self-proclaimed “dedicated Home Goods shopper” also scored many fun accents—tableware, bedding, lamps, pictures, rugs and more—from various store locations. She’s also a “big shopper at Housing Works in New York City,” where she picked up assorted upscale, budget-friendly pieces such as a fashionable grass-cloth dresser, mirror and Chippendale chairs used in the master bedroom.
Have Some Fun, Make them Smile
One thing you can always count on in the Karases’ home is that element of whimsy, interest or surprise. “I don’t want to be taken too seriously, especially at a beach house,” she says. That’s why, for example, you’ll find a fun assortment of cabinet hardware—sea turtles, kissing fish, crabs or mermaids—in many rooms. “A small investment can turn a classic white cabinet [or readymade vanity] into something interesting and special,” she says.
A morning walk along the beach at a longtime friend’s vacation home in Kiawah Island, South Carolina, produced probably the most unusual element in the home: a fully intact horseshoe crab shell that she placed in her friend’s car trunk (not to her delight) and FedExed back to New Jersey, where she cleaned and dried it and preserved it with two coats of high-gloss lacquer spray. Says Karas, “I hung it right as you enter our house, and no one comes in without making a comment on the horseshoe crab…it’s one of my favorite features!” And oh, the story it tells.
Designer Tips & Tricks by Sherry Karas
1 “I strongly recommend living in a space before renovating or beginning new construction to help solidify your needs and ‘must haves.’ It provides clear direction to the architect and gives you a framework to make design choices. It also cuts down on the arguments between you and your spouse!”
2 For paint finishes, “I use a matte finish because I don’t like the light sheen of eggshell, and flat is a little unforgiving.”
3 Consider the backsplash last in the kitchen design process. “I always wait for everything to be done in a kitchen before finalizing a backsplash, and it always works in my favor.”
4 Window treatments provide the “finishing touch in a room, like the perfect scarf or jewelry for an outfit. I try not to design a treatment until I select a fabric because the pattern and repeat usually help to formulate the design.”

