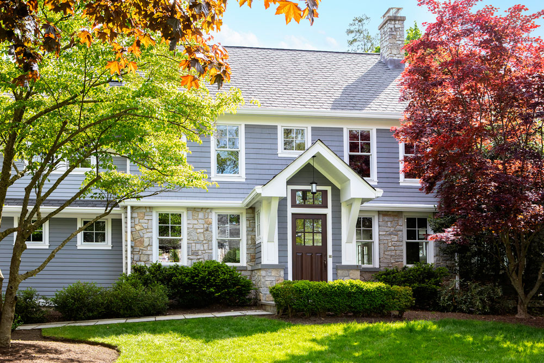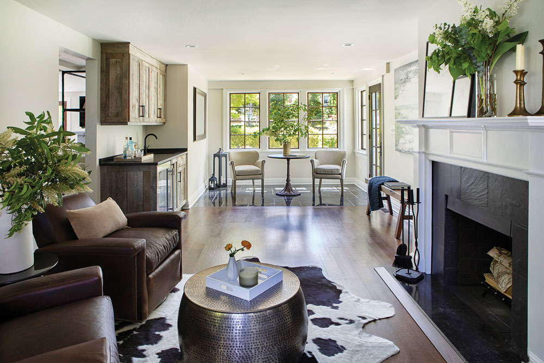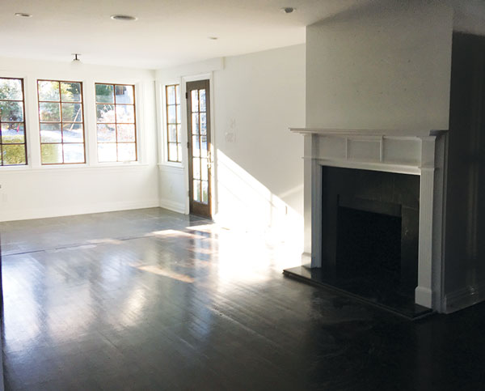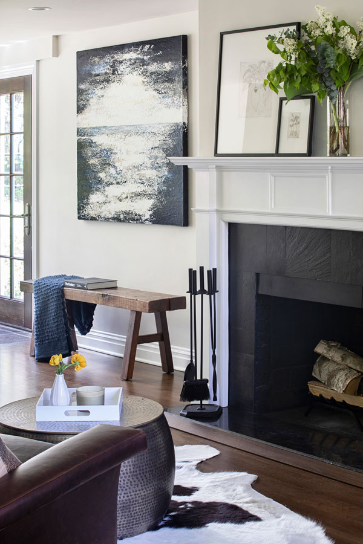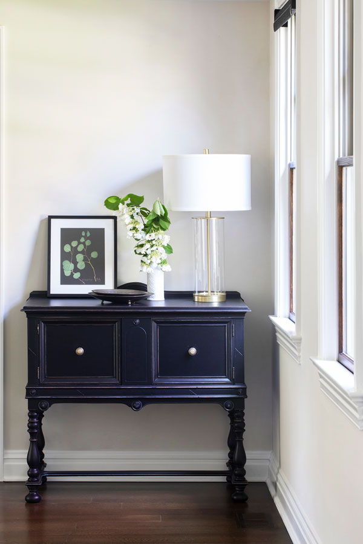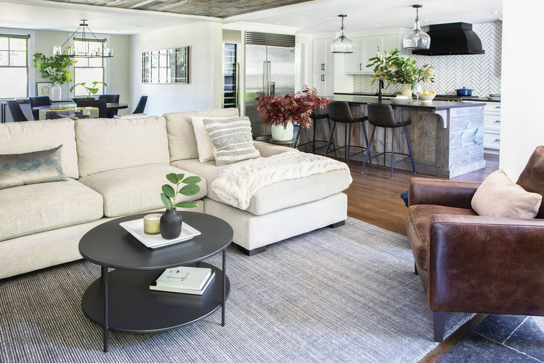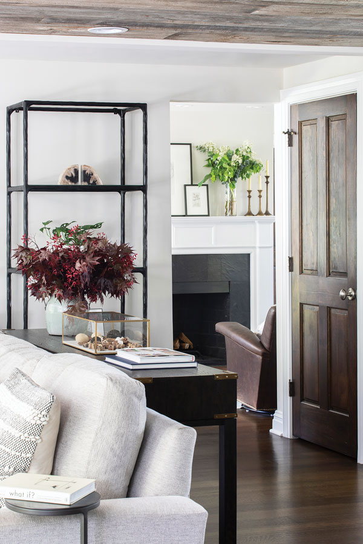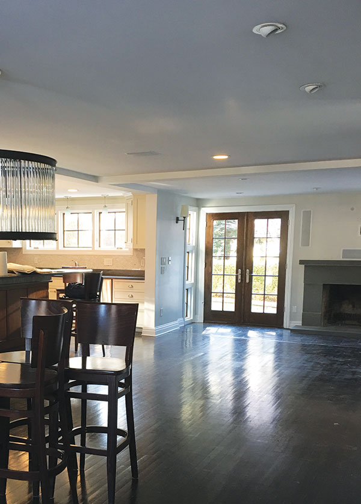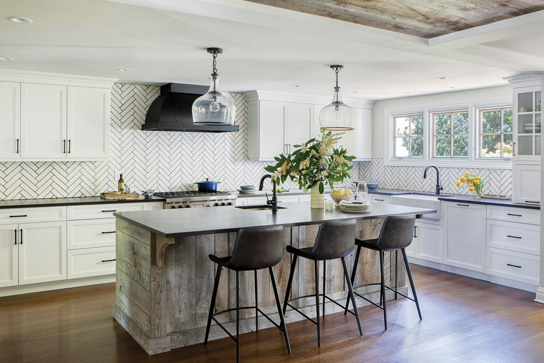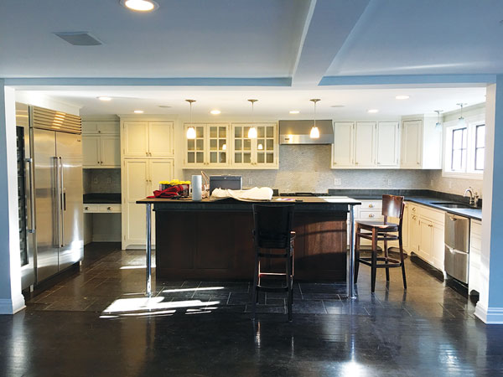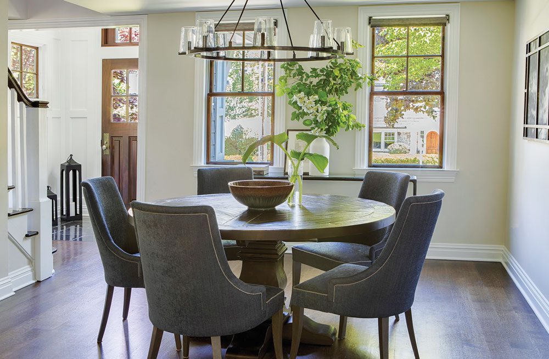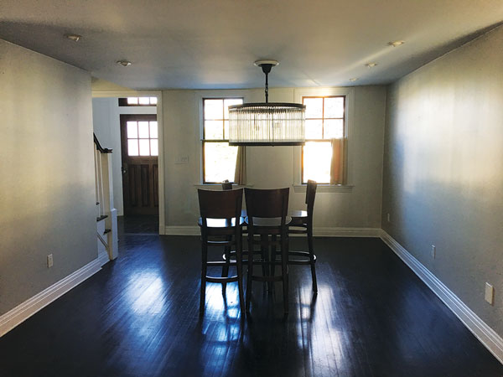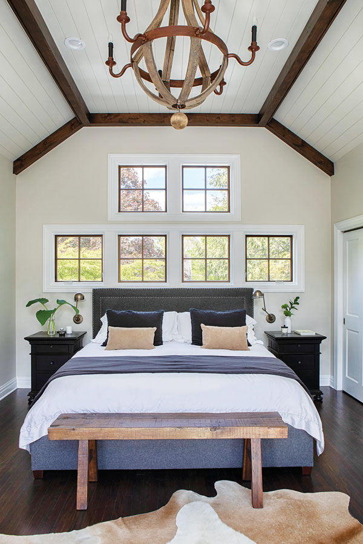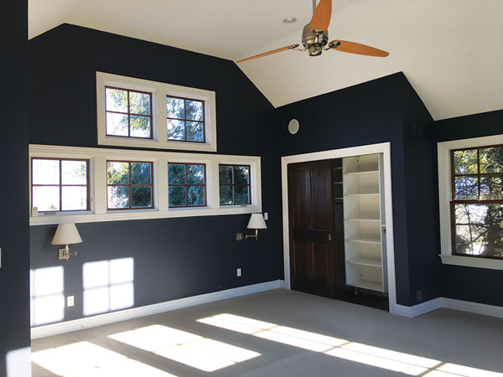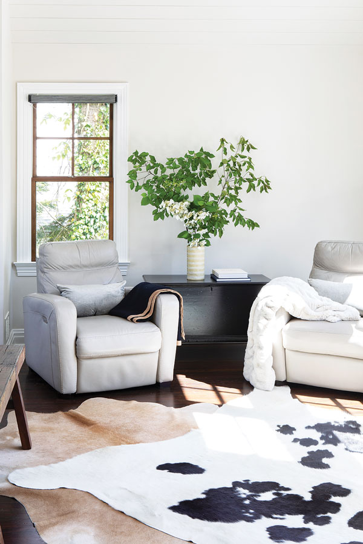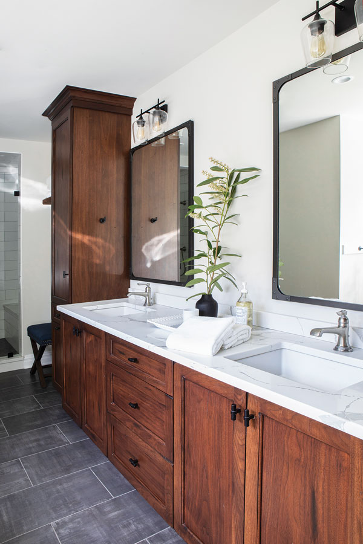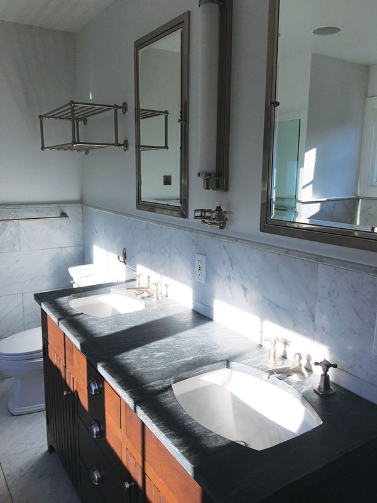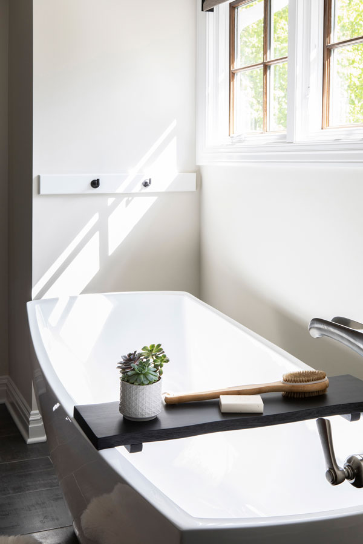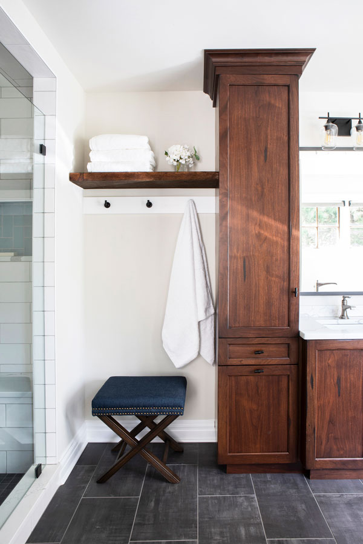Classic Colonial Reimagined
Writer Ren Miller | Photographer dluxcreative | Designer Donna Dickerman | Location Madison, NJOld-house charm blends with a new-house feel in Madison.
Mix one part Colonial-style home with one part modern living. Add some brightness, warmth and comfort, and you have the recipe that turned a 1912 Madison, New Jersey, house into a dwelling that is respectful of its architecture but also well-suited to the demands of today’s lifestyles.
When a real estate agent showed the house to Julie Trapp in 2020, even before it went up for sale officially, it was love at first site. Julie and her husband, Kevin, appreciated the architecture of the home, which had been updated and expanded in 2000. Among their favorite features of the house were its 4-inch moldings, wood flooring, dark-stained window sashes, two fireplaces, views to a beautiful backyard and an open layout on the first floor that fit perfectly with their love of entertaining.
However, the condition of the flooring was a concern, the kitchen needed an update and the Trapps felt the furniture from their former home would never look cohesive in their new one.
That’s when Julie Trapp remembered a Long Beach Island vacation home she had visited. She was impressed with the design and the way the homeowner described her collaboration with her designer. “Julie liked my business model,” says Donna Dickerman, a designer, architect and founder of Dickerman Design, which has been located in New York City for over 20 years and recently expanded to California.
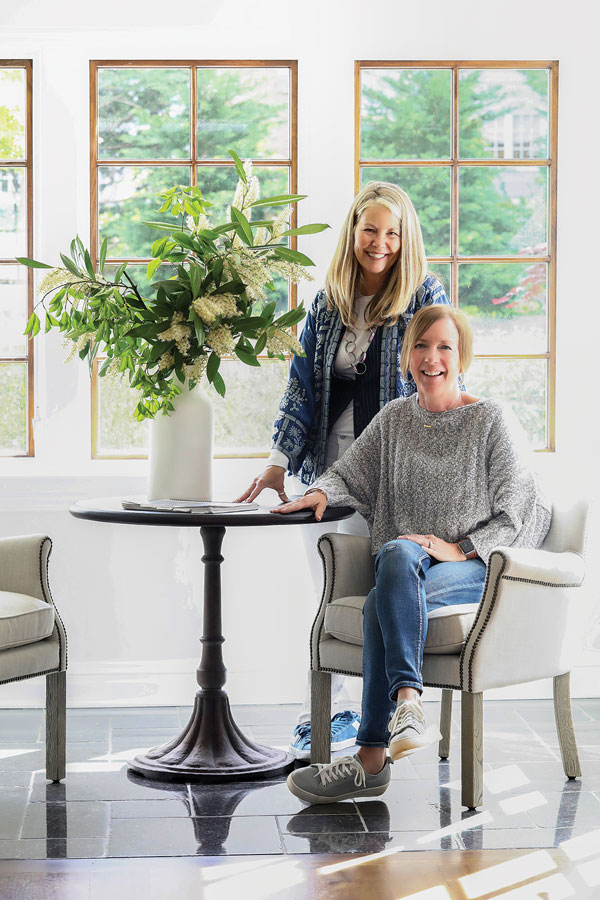
Designer and architect Donna Dickerman (standing) relaxes with homeowner Julie Trapp, who implemented Dickerman’s design plan for her home. The bluestone floor in this section of the formal living room is original.
Dickerman’s business model, which she describes as “designer curated and client implemented,” involves an initial meeting to discuss the project. Clients choose from among several predetermined packages for different rooms. Then Dickerman develops a book that includes sketches, an itemized spending plan, style board (colors, furniture, rug, paint, lighting and window treatment) and a shopping list of what and where to purchase) — all within an agreed-upon budget. The homeowner then makes purchases, hires tradespeople and serves as project manager. Clients have the option to check in with Dickerman if questions arise. “My clients tend to be very can-do women — like Julie,” Dickerman says. “I create the function and overlay the beauty, and the client takes it from there. This process empowers and educates my clients” and gives them control over selections and spending.
During Dickerman’s first meeting with clients, she asks for four photos and three words to describe their ideal spaces. “Julie’s words were ‘bright, warm and comfortable,’” Dickerman recalls.
The “comfort” portion of that equation begins with the seating arrangements, Dickerman says. She considered several options for a long, narrow room with one of the home’s two fireplaces. The winning option places two leather swivel chairs in front of the fireplace on one end of the room and two upright chairs and a café table in front of windows and a French door on the other end. A wet bar and doorways to an office on one side and the rest of the home on the other complete the room. “My favorite spot is the living room with so many windows offering views of the front and back yards with the original cozy fireplace and the wet bar,” Julie Trapp says. “I love to sit in the leather chairs and read or sit at the café table and work on my computer.” The upright chairs and a bench beside the French door can be pulled closer to the fireplace if needed when the Trapps serve after-dinner drinks while entertaining.
Dickerman added the brightness that her clients wanted with walls and ceiling painted a soft off-white with subtle undertones of gray. That color, she notes, directs attention to the views through the windows and also pairs well with the warmth of the leather chairs, cowhide rug, reclaimed wood wet bar and hammered brass coffee table. Floors throughout were replaced with engineered wood with a warm finish.
A second living space, which the Trapps call the family room, centers on a sectional where they can relax with their dog (the sectional, like other furniture in the home, is covered in durable fabric with a soft feel), converse with whoever is working in the kitchen and enjoy more views of the backyard.
This space is open to the kitchen and dining room. “Julie loves that open plan,” Dickerman says, “but she wanted each room to have its own identity.” An awkward ceiling beam between the family room and dining room gave Dickerman an opportunity to create separate identities for these open spaces as well as flex her muscles as an architect. She devised a solution by adding another beam and filling the space between them with wood recycled from an 18th-century barn, adding a casual, almost rustic feel to the space below.
To create a more serene view in the open space, a long wall of cabinetry in the kitchen was replaced and streamlined by eliminating a desk area on one end and corner cabinets on the other, replacing a modern stainless steel hood with a black-carbon-finished hood more in keeping with the home’s architecture and adding a herringbone backsplash that is both historical in feel and modern in appearance. Countertops are black granite with a leathered finish. A new island is wrapped in the same reclaimed barn wood used on the ceiling and in the wet bar in the formal living room. Julie Trapp selected all of the barn wood. “The continuity of seeing the same material used in different ways adds flow and comfort,” Dickerman says.
In the dining room, while the Trapps originally inquired about using a large square table from their former home, they decided to go with the round table that Dickerman suggested in her design plan. “The circular table and low-back chairs allow movement both visually and spatially,” Dickerman says. The light fixture echoes the shape of the table and, unlike the former drum-shade fixture in this space, doesn’t block the view to the front yard and maintains the feeling of openness and movement.
That focus on openness and movement was important on the main floor, Dickerman notes, because the ceilings are only 7 feet 6 inches. To make the low ceilings less noticeable, Dickerman specified furniture with low backs, chose clear glass ceiling light fixtures, converted the kitchen island from two tiers to counter height, designed the new range hood to look substantial even though it’s only 18 inches high, and recommended painting walls and ceilings the same color to blur the lines where they meet.
Height was not an issue in the second-floor primary bedroom, where the ceiling reaches 12 feet. The walls had been painted dark blue and the ceiling stark white, but Dickerman didn’t like the way that combination stopped the eye at the ceiling line. Instead, she suggested painting the walls and ceiling the same soft white and adding beams to celebrate the height. “The beams embellish the volume rather than take away from it,” she says. A new wood chandelier, about 30 inches in diameter, also shows off the architecture. The wood flooring and furnishings warm the space, including reclining chairs on each side of an heirloom chest, all three pieces from the Trapps’ former home.

The owners enjoy coffee on the porch on good-weather days. They access the porch through a French door in the primary bedroom.
The bedroom also has a custom dresser housing a coffeemaker and a refrigerator (not pictured) so the couple can enjoy morning coffee without going downstairs. And no more perfect place to enjoy that coffee in good weather than on a porch that’s accessible from the bedroom through a French door.
The primary bathroom, meanwhile, now has a larger, relocated shower and new cabinetry for more counter space and storage. “The existing bathroom was nice, but it was all marble,” Dickerman says. “We added more wood finishes for a warmer feel.
“The Trapps are comfortable, casual people,” Dickerman notes, “and now they have a home that is elegant but also warm and welcoming.”

