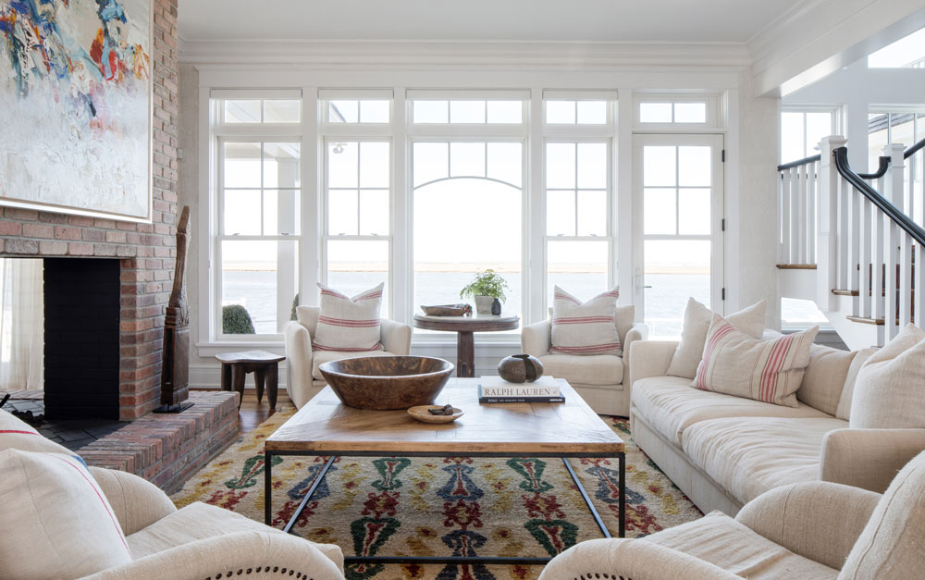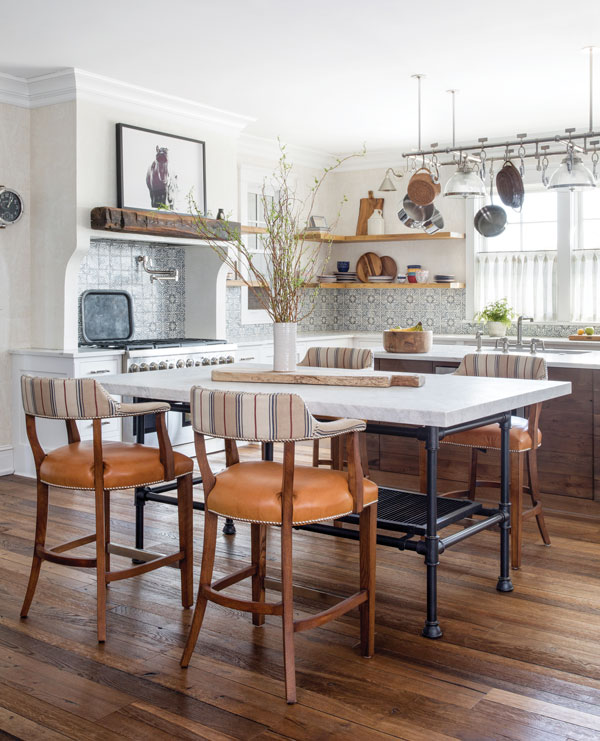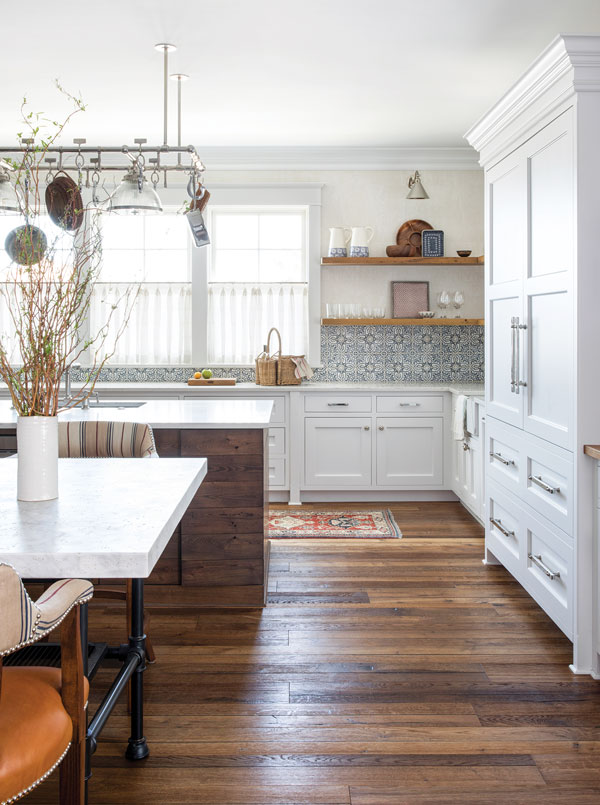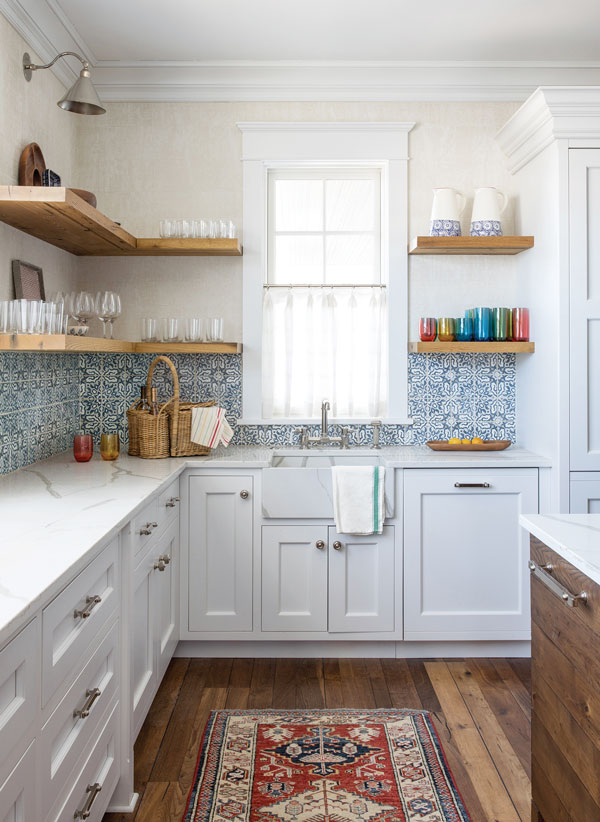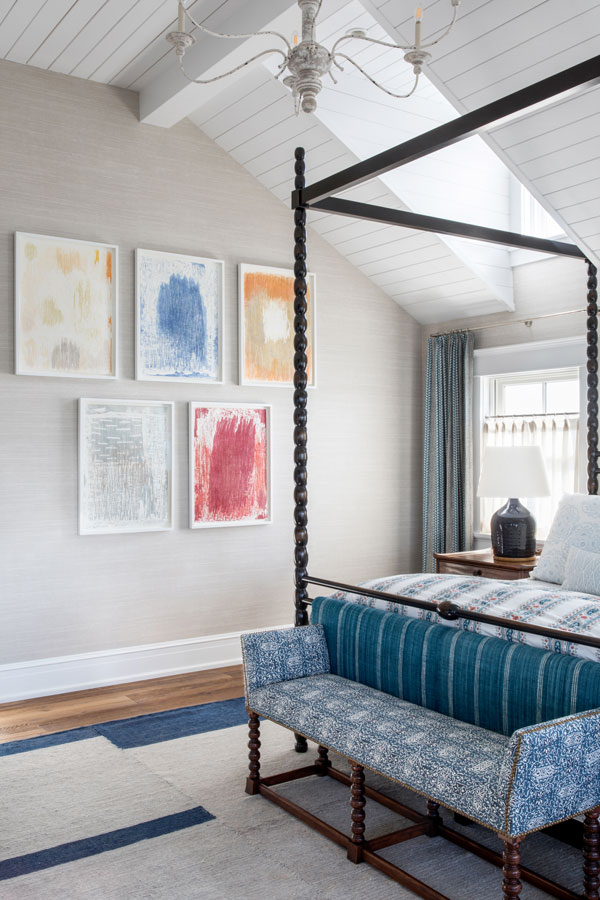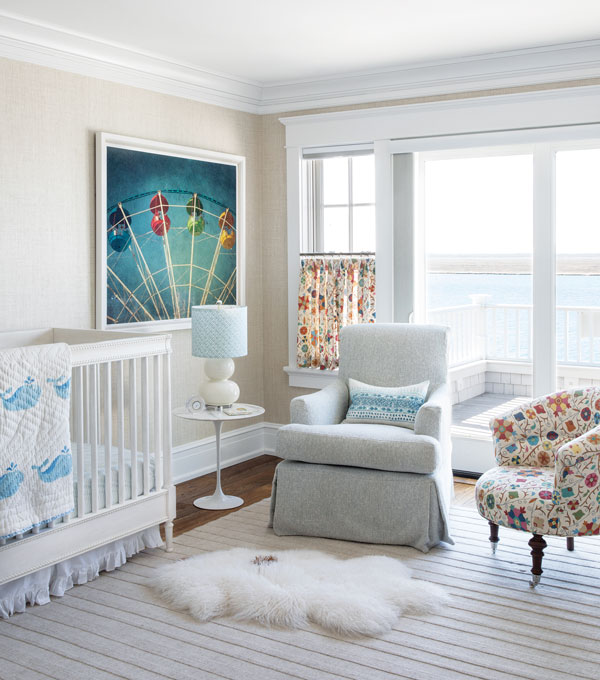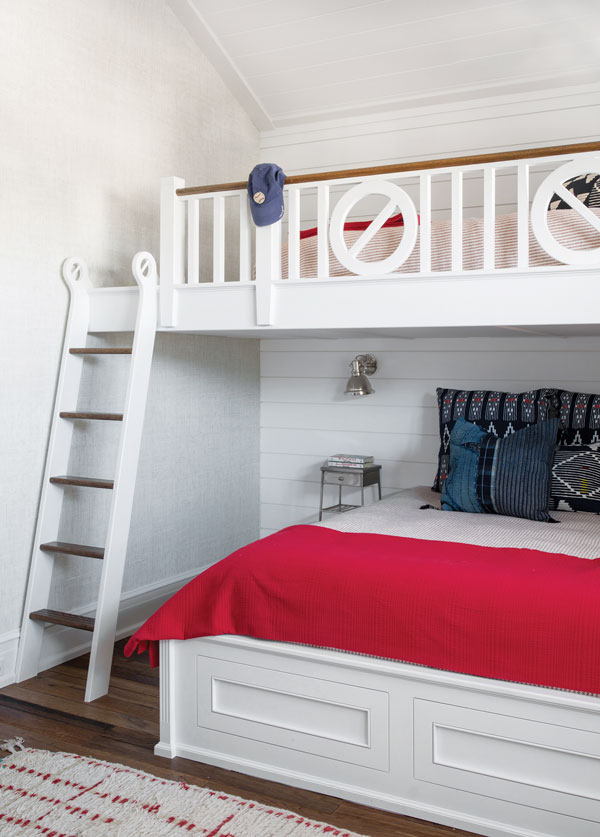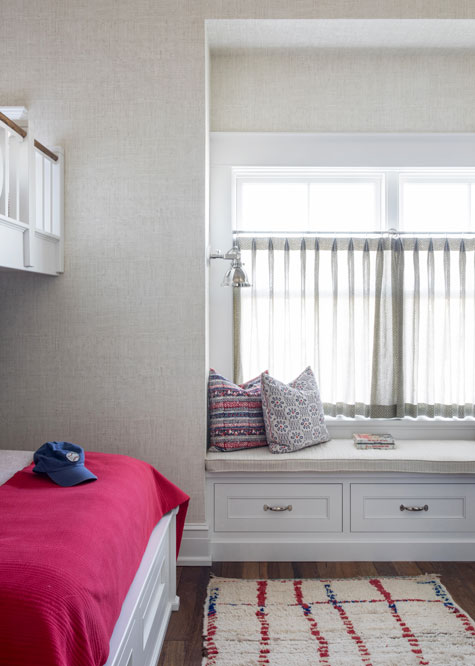Character Study
Writer Ren Miller | Photographer Raquel Langworthy | Designer Wendi Jay | Architect Paul A. Kiss, AIA, PP, NCARB | Builder Brandywine Developers Ltd. | Location Stone Harbor, NJA Stone Harbor home accommodates carefree shore living in style
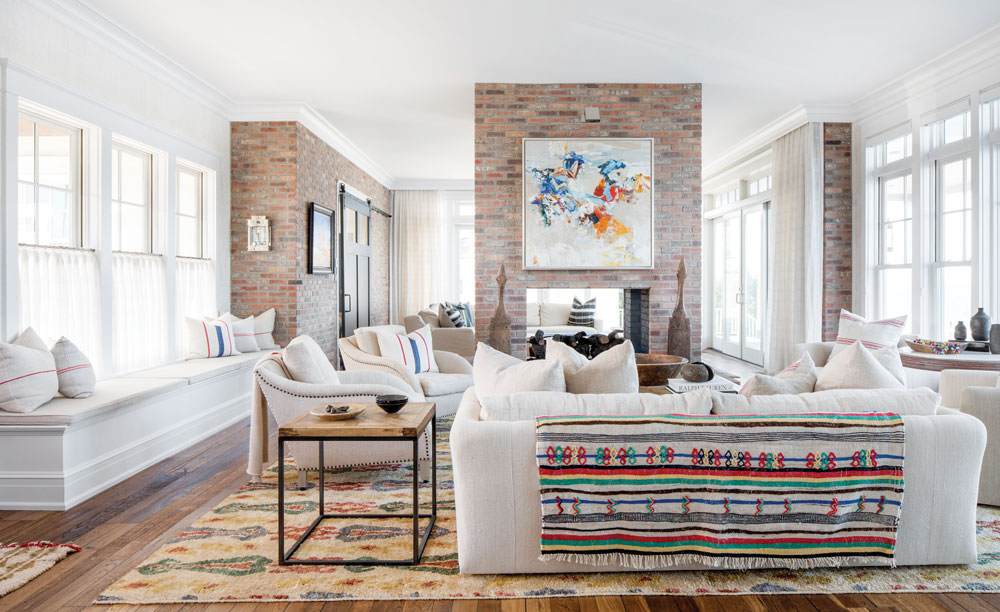
The great room, which adjoins the entryway, includes a long window seat and lots of comfortable seating covered in vintage linen. “If you walk into someone’s house and you don’t want to sit down, the designer hasn’t done her job correctly,” Wendi Jay says. The room continues beyond the four-sided brick fireplace.

An area rug and custom stair runner add color to the great room’s neutral palette. Imperfections in the wood top of the coffee table and marble top of the antique chairside table add to the room’s casual ambience.
Wendi Jay says she doesn’t like spaces that look decorated — perhaps not what you expect to hear from an interior designer. What she does appreciate, however, is a home where a designer spent many hours making the spaces look natural and effortless.
In fact, “perfectly imperfect” was a guiding principle in a Stone Harbor, New Jersey, vacation home she designed for a couple whose main home is in Pennsylvania. The clients asked her to create beautiful but comfortable, fuss-free rooms for a large family that gathers often to enjoy the carefree lifestyle in this popular seaside community in southern Cape May County.
Jay, principal of Wendi Jay Design Inc. in Moorestown, got involved just after construction began on the house, which was conceived by Paul A. Kiss, a member of the American Institute of Architects and a founding principal of OSK Design Partners in Collingswood and Stone Harbor. Matthew Pappas, president of Brandywine Developers Ltd. in Avalon, oversaw construction.
The interior of the new home unfolds as you enter through the dark-stained double front door into a small entryway featuring an original Bob Dylan painting above a vintage table. For even more character, there’s a child’s chair from an old barn in Toulouse, France. “I don’t like to fill a house with too much so there’s room for the owners to add personal items after I leave,” Jay says. “However, the things I do place I want to be quirky and special. I think placing a child’s chair in an entryway is very inviting. Every child who walks in the house sits in that chair!”

An original Bob Dylan painting in the entryway helps to create a relaxed vibe. The child’s chair, found in an old barn in Toulouse, France, was re-covered. “Every child who walks in the house sits in that chair,” designer Wendi Jay says.
The entryway is open to the great room, where the initial furniture plan resulted in an important structural change. “A furniture layout is an important step because it gives people a good sense of space and proportion,” Jay says. “After the owners looked at the plan for the great room, we decided to expand it by annexing space that was supposed to be a porch.” Now the section of the great room that lies off the entryway is used as a conversation area while the additional section — on the other side of a four-sided fireplace — is used for watching television and for additional seating. “It’s unique,” Jay says. The additional section has a sliding barn door that opens to a fitness room and glass doors that lead to a cabana. The chairs and sofas are covered in vintage linen for a casual feel. A coffee table and side table with iron bases have wood tops with imperfections, as does the marble top of an antique table that reflects the sunlight from windows that look out onto the water. “They all have imperfections that I find to be beautiful,” Jay says. “Plus in a shore house, you don’t want to worry about where to put your glass.” Pillow covers are made of old grain sacks. “You can throw them on the floor or use them however you wish, unlike a perfect pillow covered in expensive fabric.”
Accommodating a large family involves more than having enough places to sit. “Most of the walls in the house are covered in shiplap or a special wall covering with an ever-so-slight dimension that is great for sound absorbency,” Jay says. The owners don’t have to worry about kids touching the walls, suitcases scraping them or people leaning against them. The floors are all engineered hardwood “with a lot of character,” she adds, “again, perfectly imperfect.”
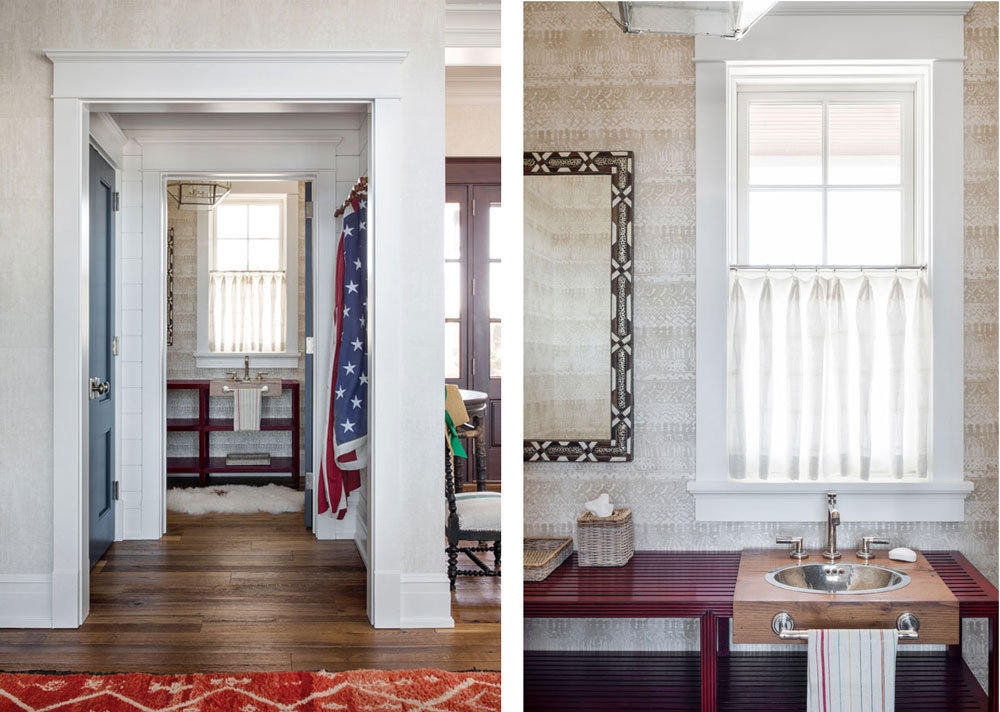
Left | A multifunctional space on the other side of the entryway wall includes hooks for hanging jackets, a coat closet behind the blue door and a powder room with a red console repurposed as a sink vanity. Right | The designer placed a sink under the window for a beautiful view outside. A mirror to the left of the window is convenient to check hair and makeup.
The designer created a small hallway behind the entryway that includes hooks for conveniently hanging jackets, a separate coat closet and a powder room. She covered the powder room walls with a neutral patterned wallpaper and punctuated the space with a red console by noted interior designer Michael S. Smith. She added a sink on top of the console under a window and hung a mirror in a geometric frame to the left of the window. “It’s unexpected and playful [to place the sink under a window instead of under a mirror], but it works well for a powder room in a shore house with beautiful views,” she says.
Opposite the powder room/closet hallway, a staircase rises to the second level, its classic white spindles topped with a dark-stained handrail so people aren’t afraid to touch it. The carpet on the staircase is a custom design of narrow multicolored stripes.
Creating a spacious kitchen was also important because multiple family members like to cook. A prep island that holds the main sink is covered in custom walnut made to look like shiplap. It has touch-latch doors rather than hardware that could catch on loose summer clothing. A second island — a freestanding model with an open feel thanks to an iron frame under the stone top — provides more space to work and eat. Adding to the open feel are floating shelves rather than upper cabinetry. A blue and white tile backsplash adds a pop of color, while builder Matthew Pappas supplied an antique wood log for use as a mantel above the range.
The kitchen runs the full depth of the house; plans originally called for windows on the front and back walls. But the addition of a screen porch on the back shielded the windows on that wall, so windows were added to both sides: one brightens a corner with a small sink and shelves filled with glasses and pitchers, the other opens to the laundry, which has a window that admits a lot of light that then filters into the kitchen.

Blue and sandy tones in the primary bedroom recall the beach outside. This is one of the designer’s favorite rooms in the house because of its sophisticated coastal feel.
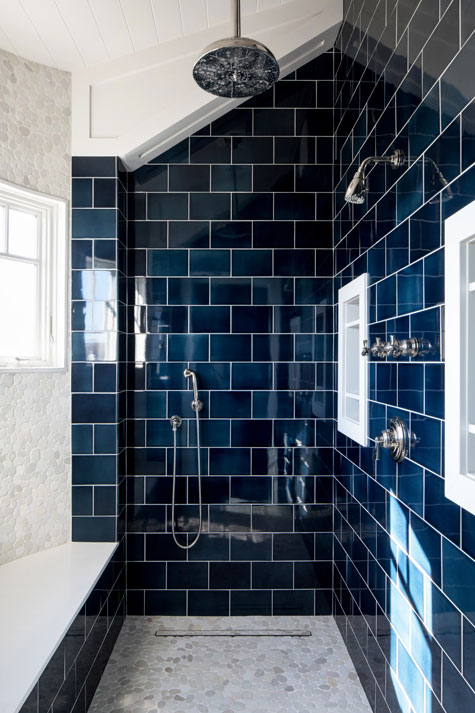
The primary bathroom’s shower is covered in a calming blue-gray subway tiles and creamy pebble-pattern floor and accent wall tiles. Two niches hold soaps and shampoos.
On the home’s second level, the primary bedroom has a sophisticated coastal feel. The centerpiece is a four-poster bed so tall that it almost didn’t fit because the sides of the cathedral ceiling slope lower than the posters at the head of the bed. Fortunately, two dormers were perfectly placed to allow room for those posters. The rug is a custom design in shades of cream and blue with individual pieces sewn together in an abstract pattern. “We chose the colors and put it all together — perfectly imperfect,” Jay says.

A desk that curves into the center of the office allows water views when the owner works at home. Reclaimed wood on the ceiling and bookcase back add visual warmth.
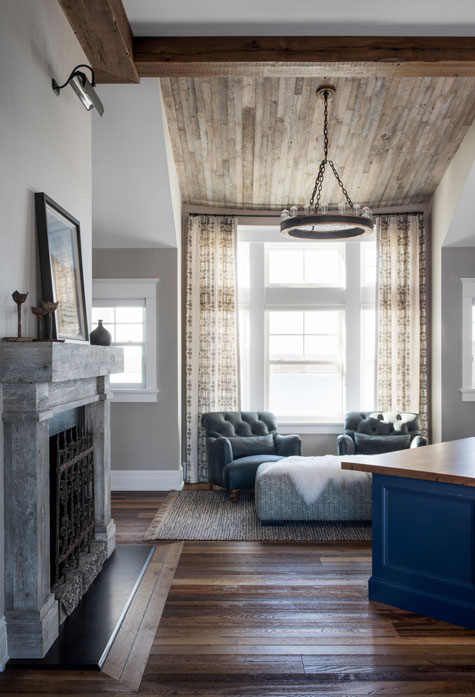
Plush chairs and an ottoman create a comfortable place to watch an afternoon ballgame or enjoy a cozy winter evening in front of the fireplace with its reclaimed wood surround and mantel and an iron fire screen.
Nearby is an office. “The husband sometimes works from home,” Jay says, “so one of our goals was to make sure he had a great view of the water while sitting at his desk.” And because there are no doors on the office, all equipment and supplies had to be hidden behind desk and cabinet doors. A desk/bookshelf/storage unit accomplishes both goals in style. The bookshelf/storage section sits flat against a wall while the desk curves into the room to catch the view through the windows. A window alcove includes two plush chairs and an ottoman in case anyone wants to escape to watch an afternoon ballgame or to enjoy a fire in the fireplace on a chilly winter evening (see the web version of the story for a photo of the fireplace). Reclaimed wood on the ceilings and behind the bookshelf adds visual warmth.
A hallway was created to get past the office to the primary bedroom. An anteroom helps to connect the spaces and provides a getaway nook when the owners want a little privacy.

This nook off a hallway leading from the office to the primary bedroom is a good place to escape for a private chat or to read a few chapters from the latest best-seller.
Every bedroom in the home has its own bathroom, and most of them have access to an outdoor space, including the nursery. “I have two chairs in the nursery because I remember when I had my second child, my husband or our older child would come in and sit with me,” Jay recalls. “I appreciated that so much that I think it’s appropriate to have in every nursery.”
From public spaces designed for family gatherings to smaller rooms designed for privacy, the overall aesthetic of natural materials, textured surfaces and carefully edited furnishings gives the owners the beautiful vacation home they anticipated.

