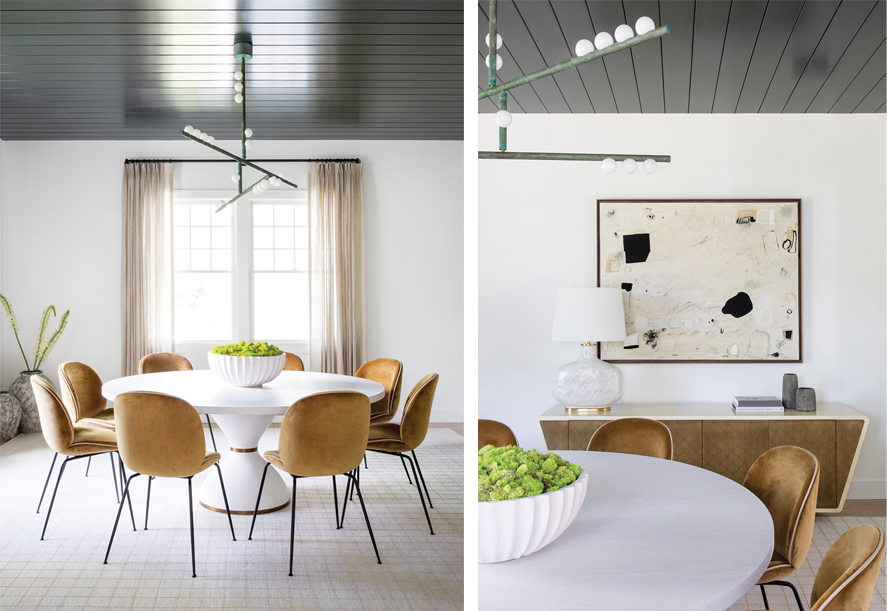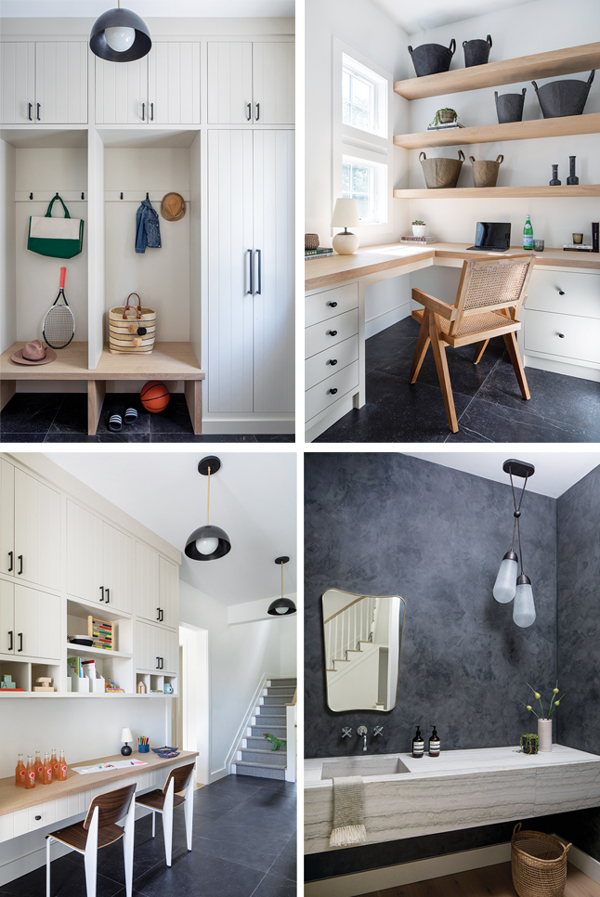Change of Plans
Writer Marirose Krall | Photographer Raquel Langworthy | Designer Kelli Suozzo | Location Rumson, NJWell-defined spaces are the hallmark of a Rumson home
Kelli Suozzo had a head start on this new-build project in Rumson. “I was brought in at the very beginning of the project to collaborate on the layout and flow of the home and to ensure cohesion between architectural elements and the furnishings,” says Suozzo, founder of Red Bank-based Bowerbird Co. and co-owner, with Jenny Glassberg, of nest., a home goods store also based in Red Bank. The designer’s early involvement allowed her to work with the homeowners to ensure they got exactly the house they wanted. “We examined early on how they would use the space and fine-tuned the original architectural plans to ensure there were no areas that would go unused. The goal was to truly use every area of the home,” she says. The reworking of the design included a layout shift to include more distinct spaces. “While in theory we liked the idea of an open plan, the clients have four children and a love for entertaining, so we wanted to create individual spaces where each group could find privacy but still feel connected.”

The family room and kitchen were originally intended to be one large space. That idea was scrapped in favor of adding side walls and a header to create a distinct border between the two rooms. “It makes each room feel like its own space,” Suozzo notes.
The homeowners had a clear vision when it came to outfitting those spaces. “This is their forever home. They wanted it to be sophisticated and chic, but also warm and laid-back and not too precious,” Suozzo says. “They wanted a home they could truly live in, something that was on trend but not trendy, something with depth and soul.” The designer describes the look of the spaces as a merging of styles. “This was our second project together, so we had developed a lovely working relationship and really honed our aesthetic. We started with a minimal Scandi-modern feel, though it certainly evolved throughout the process, and I don’t think it can be boxed into one category.”
The aesthetic is fresh and airy, with an attitude of unfussy tranquility anchored in organic elements. Wood flooring lays a natural foundation throughout most of the home; wood also appears in accents such as seating in the kitchen, benches in the mudroom and shelving in the bar room and kitchen.
In the dining room, the natural patina of the Lindsey Adelman metal light fixture was the starting point for the rest of the décor. “The goal was to let that chandelier shine and keep everything else super minimal,” Suozzo explains. The room is furnished in a low-key palette except for the ceiling, which is clad in dark green shiplap. “We were originally toying with wallpaper on the ceiling to make the room more special,” the designer notes. “Then I thought, ‘everyone is doing shiplap on walls. How about we use it, but in a more interesting way?’ It worked beautifully.”
The color also works beautifully in the lounge, where it forms the backdrop for the built-in shelves. “It’s an old trick,” Suozzo says, “but it acts as a canvas and a frame for whatever you put on the shelf.” It also serves as a foil for the neutral elements in the room. “We loved the idea of light and airy. That was the goal, but we needed something to ground it.”

The lounge is next to the bar area, which leads to the family room. The visual separation of rooms was important to the homeowners. It comes in handy when entertaining; the adults can retire to the lounge and still keep an eye on the kids.

Suozzo installed shelves rather than window treatments in the bar room. “That was one of our initial inspirations,” she says. “We explored it for the kitchen for a hot minute but it just felt too busy. It’s more impactful in a smaller area.”
The designer used deep color in the first-floor powder room as well. “I love this bathroom,” Suozzo says. “It’s directly off the foyer, so you really see this moment when you walk into the house.” The smoky effect on the walls was created by applying four layers of hand-troweled plaster and topping it with a wax finish to create a sheen. The designer added further interest to the space with unique fixture placement. “We loved the idea of doing something asymmetrical. We shifted the sink to the left and kept the right side open for counter space. Then, instead of installing a standard sconce, we used a hanging pendant that plays with that open space.”

The first thing we chose was the chandelier,” Suozzo says of the dining room’s Lindsey Adelman light fixture. “It has that beautiful patina, and we wanted to pull from that. The goal was to let that chandelier shine and keep everything else super minimal.” “The console definitely has a 1950s Italian vibe,” Suozzo says of the sideboard in the dining room.
Unique, dramatic design elements such as these reflect the homeowners’ trust in Suozzo, something she’s fostered while working with them over the years. “It’s so interesting,” she reflects. “Interior design is such an intimate process. You’re invited into people’s homes, you become intertwined with their lives. When you’re building something for someone, you don’t just need to know their style; you need to know how they live.”

The light fixture above the island adds visual interest. “We took a very thoughtful approach to lighting,” Suozzo says. “Lighting is sculptural, almost artwork. And, as I’ve been telling clients with young kids lately, no one is going to spill milk or throw up on your light fixture. No one can touch it.”

CLOCKWISE | The mudroom cabinetry provides ample storage. Individual “lockers” with benches and hooks help keep the kids organized. | The mudroom was divided into task-specific areas. Open shelving with baskets and a desk in a corner maximize storage and work space. | A long wall in the mudroom serves as the homework and art station for the children. | The powder room features dramatic smoky walls and asymmetrical placement of the sink, mirror and lighting.





