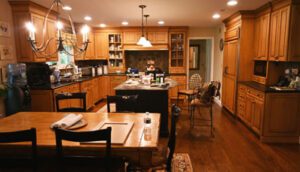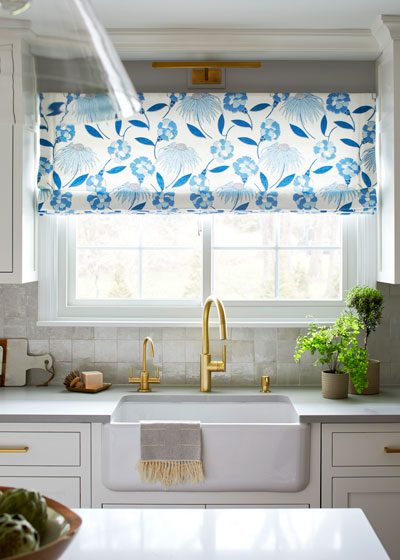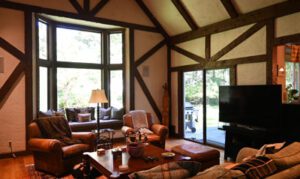Change Maker
Writer Meg Fox | Photographer Laura Moss | Designer Kristina Phillips | Location Ho-Ho-Kus, NJDesigner Kristina Phillips breathes new life into a client’s longtime family home
With their children “grown and flown,” a Ho-Ho-Kus couple wanted a fresh start for the center-hall Colonial-style home where they had raised their family since the late 1990s, interior designer Kristina Phillips says. Built in the 1970s, the home’s dark wood, heavy beams — reminiscent of a ski lodge — and tired country-style kitchen no longer suited their tastes or new phase in life.
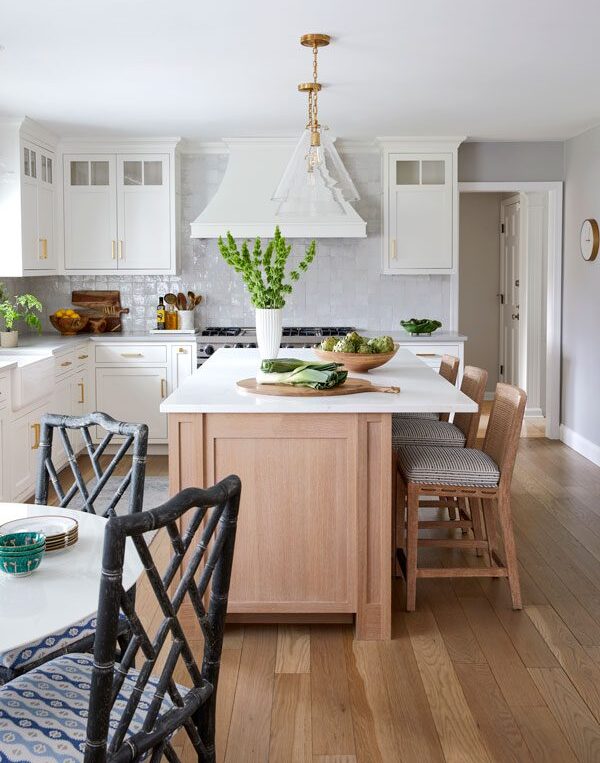
The remodeled kitchen reflects a modern, clean aesthetic with white Shaker-style cabinets, a shimmery Zellige tile backsplash and quartz countertops. The island’s warm birch finish complements the hardwood floors, which were refinished in a lighter stain throughout. Brass hardware and glass conical pendants over the island enhance the look.
With emphasis on the kitchen, family room and dining room, “the objective was to give the spaces a clean palette” and lighten up the overall setting, recalls Phillips, principal of Kristina Phillips Interior Design in Ridgewood. In addition, “we wanted to keep the look classic, using materials that felt congruent with the home.”
During the kitchen and family room overhaul, the owners waited out much of the 8-month construction period in Florida, where they have a second home. Phillips was on hand to make sure everything went smoothly. “Having a dependable and efficient contractor also greatly helped,” she says of Andrew Silver, owner of SilverCraft Builders in Garrison, New York.
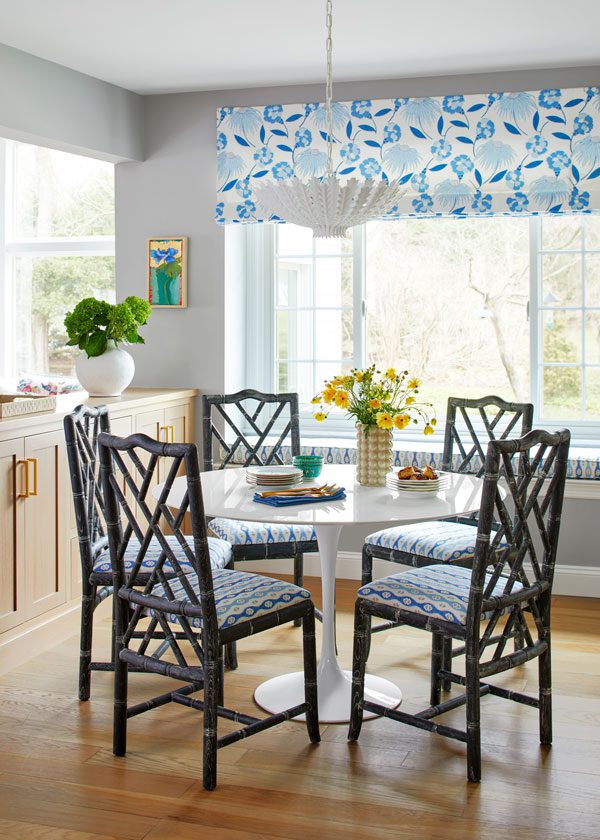
Correlating blue and white patterned fabrics pair beautifully with the white Saarinen breakfast table and overhead white plaster chandelier. A new furniture-like built-in sideboard at left offers additional countertop and storage space, while new bench seating amps up seating options.
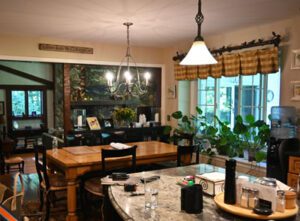
BEFORE | A dark, bulky built-in sideboard and vertical post divided the original kitchen from the family room.
The goal in the kitchen was not only to change the entire look but also increase function, Phillips says. The new kitchen — created within the existing layout — is light-filled and efficient with increased storage options, a larger island and classic white Shaker-style cabinets with brass hardware.
Perimeter countertops are topped in mid-toned gray quartz, which contrasts nicely with the island’s warm birch finish and white quartz countertop, Phillips says. “My client has said she would never have selected a different color for the surround countertop had she not hired me, but now is a favorite kitchen detail.” The backsplash, she adds, was done in a textured and shimmery Zellige tile as a counterpoint to the otherwise smooth surfaces.
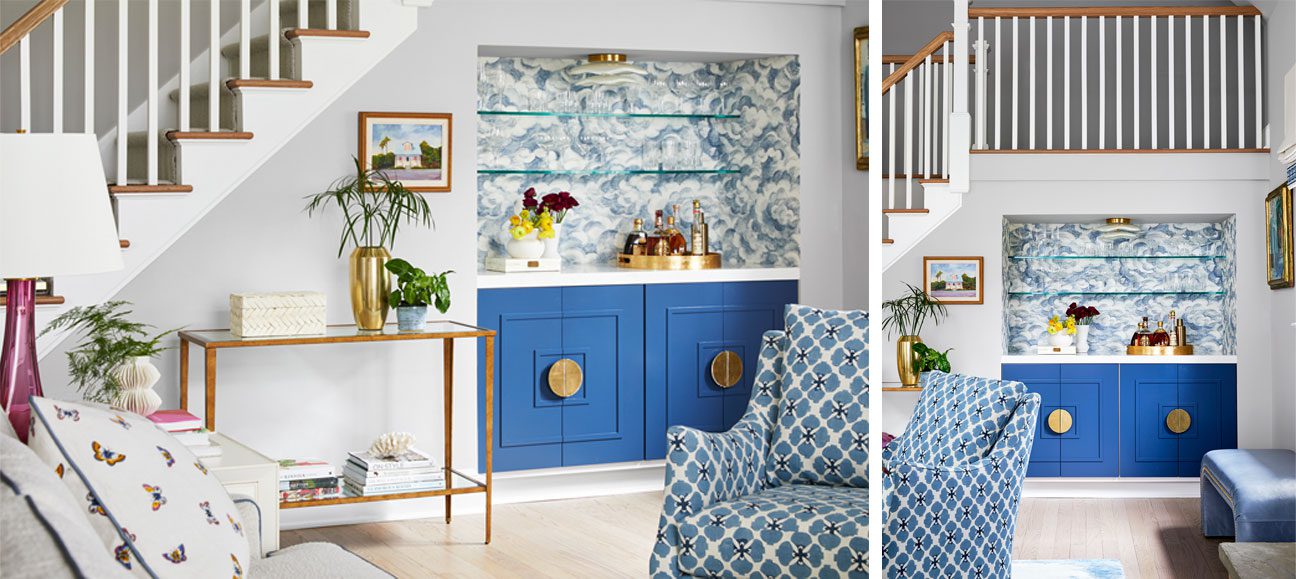
The staircase off the family room was revamped with more streamlined white spindles, less ornate newel posts and a carpet runner. | The niche under the stairs is now better used as a focal-point bar with custom cabinetry and stylish gold hardware.
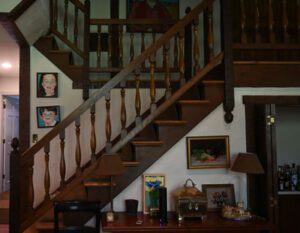
BEFORE | The former staircase felt heavy and dark. Moreover, the space under the stairs, which served as a catch-all storage zone, didn’t maximize its potential behind wooden accordion doors.
A window ledge that formerly held houseplants was transformed into practical and pretty bench seating, and a dark and heavy built-in sideboard that separated the kitchen from the family room was rebuilt to resemble a piece of furniture with enhanced storage and buffet space. Its birch finish ties in with the island and the hardwood floors, which were all sanded and refinished in a lighter stain.
Cheery blue patterned fabrics energize the kitchen’s upholstered bench, chairs and floral window treatments. Shades of blue and white also extend into the adjacent rooms. “Once the walls and ceiling in the family room had all the posts and beams eliminated, and the floors were sanded and stained, there was a clean slate to work within,” Phillips recalls.
The staircase off the family room received an instant facelift with the replacement of newel posts, spindles and a fresh white paint scheme. “Initially the homeowners were ambivalent” about converting space under the stairs, which served as a catchall overflow area for miscellaneous items, Phillips says. “I knew from the very beginning that this nook could be transformed into a fabulous bar and an interesting focal point.”
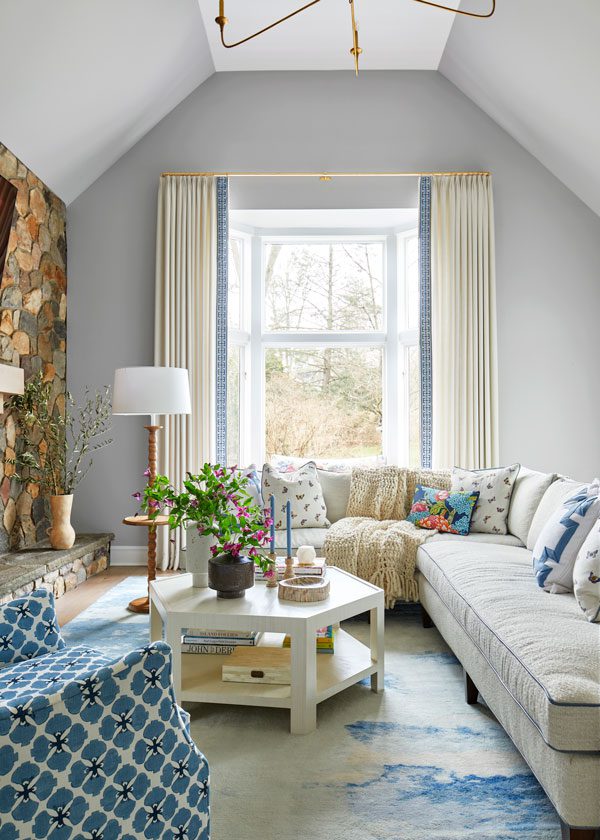
The objective for the family room, which is decorated with serene blues, creams and neutrals, “was to bring in light and color while still keeping the feeling of warmth and comfort,” interior designer Kristina Phillips says. The fireplace mantel (left) “was replaced with a smaller, more modern piece that coordinates with the wood tone of the floor.”
With her clients on board, the space now functions as a chic bar for entertaining with made-to-fit cabinetry painted in Kensington Blue. The cabinetry’s picture molding details were designed to frame the stylish Deco-style brass hardware. Leftover quartz from the kitchen was used for the countertop, Phillips says, and clear glass shelving was installed along the back wall.
In keeping with the blue and white scheme, “an ethereal inspired [vinyl] wallcovering” serves as a backsplash on the bar, coupled with a milk-glass, flush-mount light fixture. “The overall look is a dreamy reflection of the rest of the room,” Phillips notes.
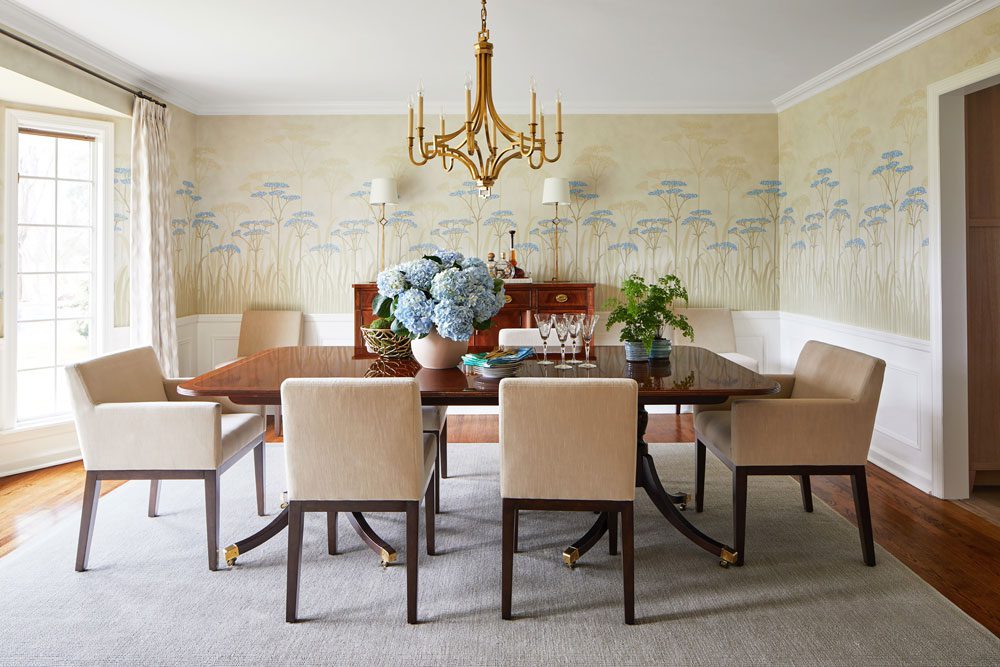
Once the other rooms were revitalized, the dining room received its own pick-me-up with new wallpaper in a beautiful floral motif.
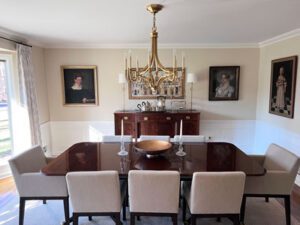
BEFORE | Walls were plain in the original dining room, furnished with traditional family furnishings that worked in the setting and were retained.
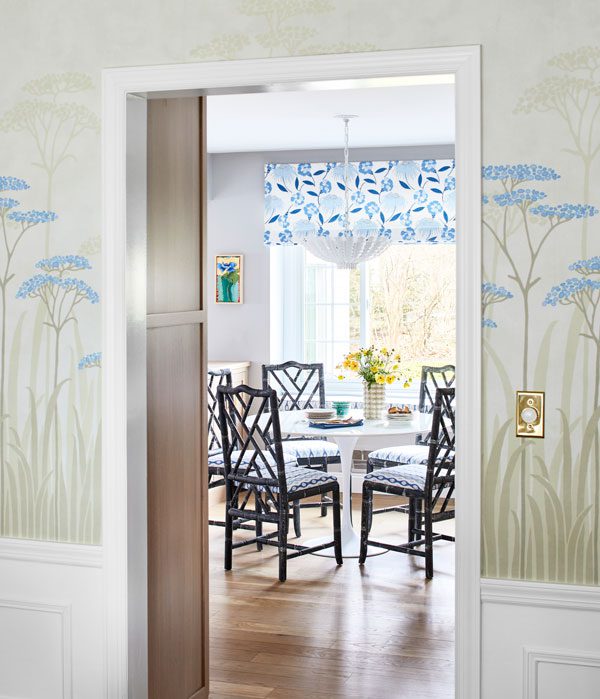
“The wallpaper worked so beautifully with the blues in the adjoining kitchen” and in the landscape beyond, Phillips says.
The serene feel is reflected also in the “very organic and almost cloud-like” custom area rug, Phillips says. A comfy, ivory-toned deep sectional — detailed with bluish-gray leather piping — was custom made to fit the space and joins an occasional chair upholstered in a blue and white hand-printed linen fabric. Panels flanking the windows were done in a simple linen fabric with blue decorative trim along the leading edges.
After the new kitchen and family room were taking shape, “It became clear the adjacent dining room could also use a refresh,” Phillips says. The room is furnished with traditional family pieces so “we decided to simply wallpaper the walls in a beautiful floral motif” rendered in blue and neutral tones. “The historical origins of the paper are referenced in Felbrigg Hall in Norfolk, England, which fits the traditional and formal aesthetic of this room.”

