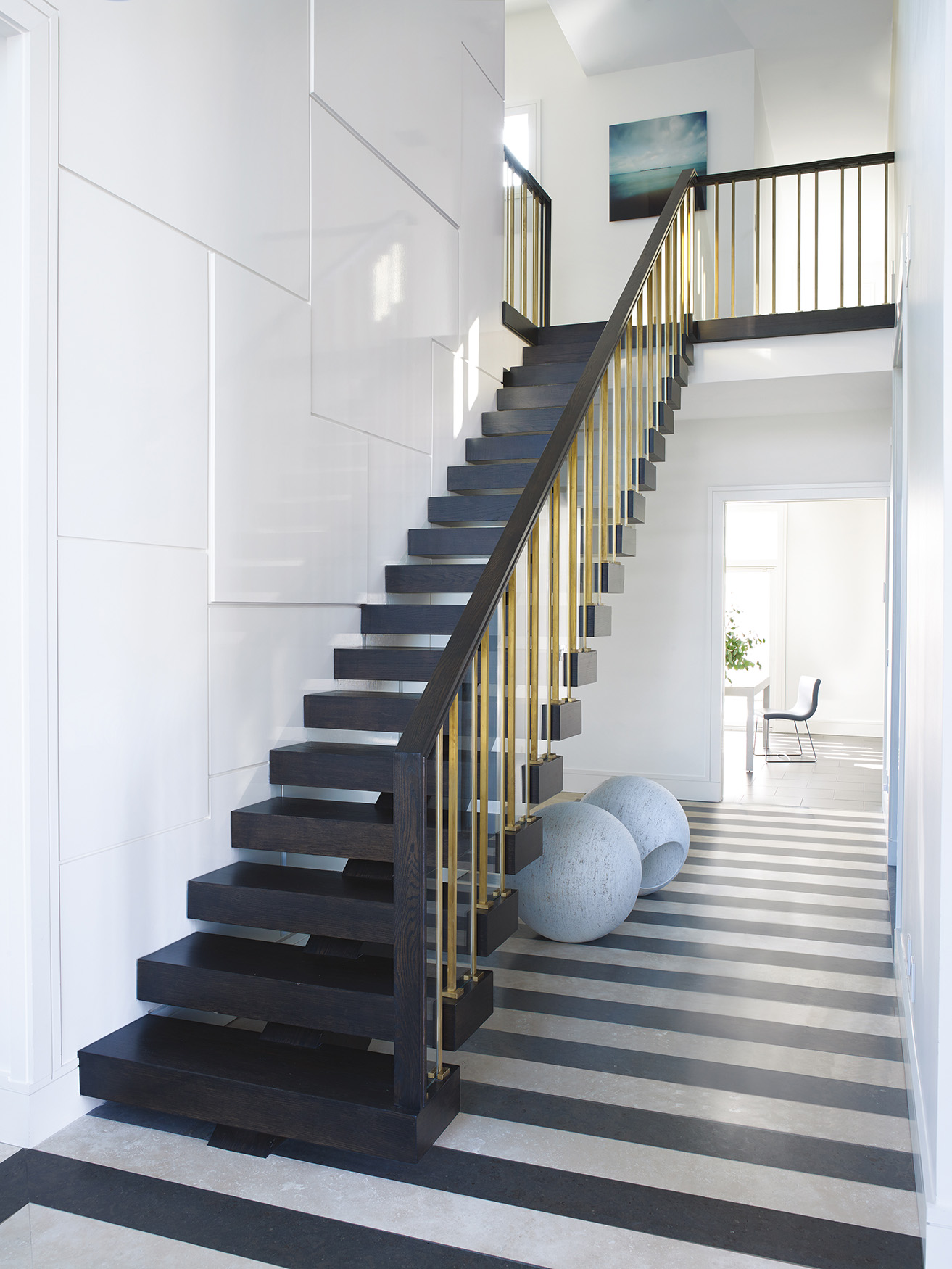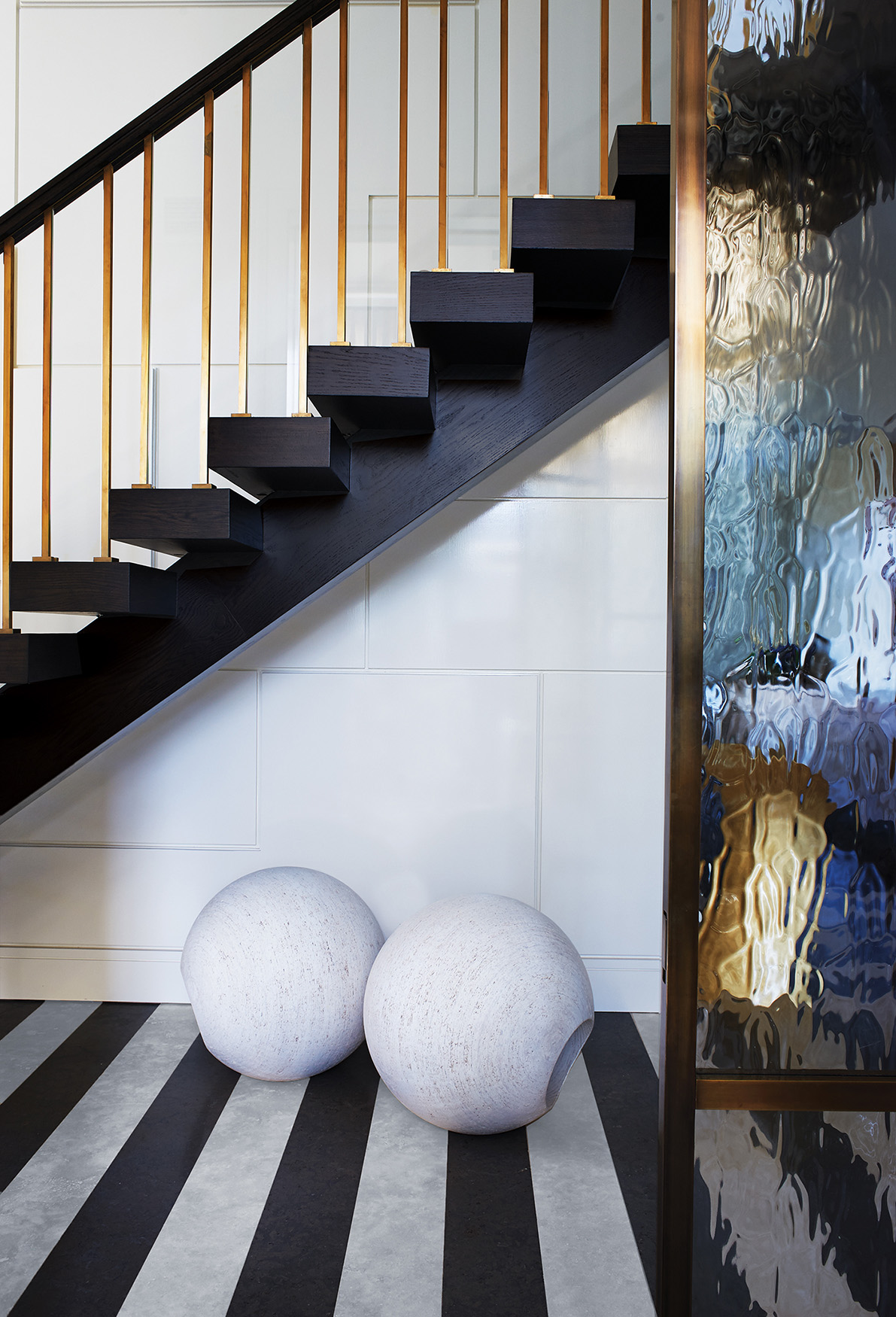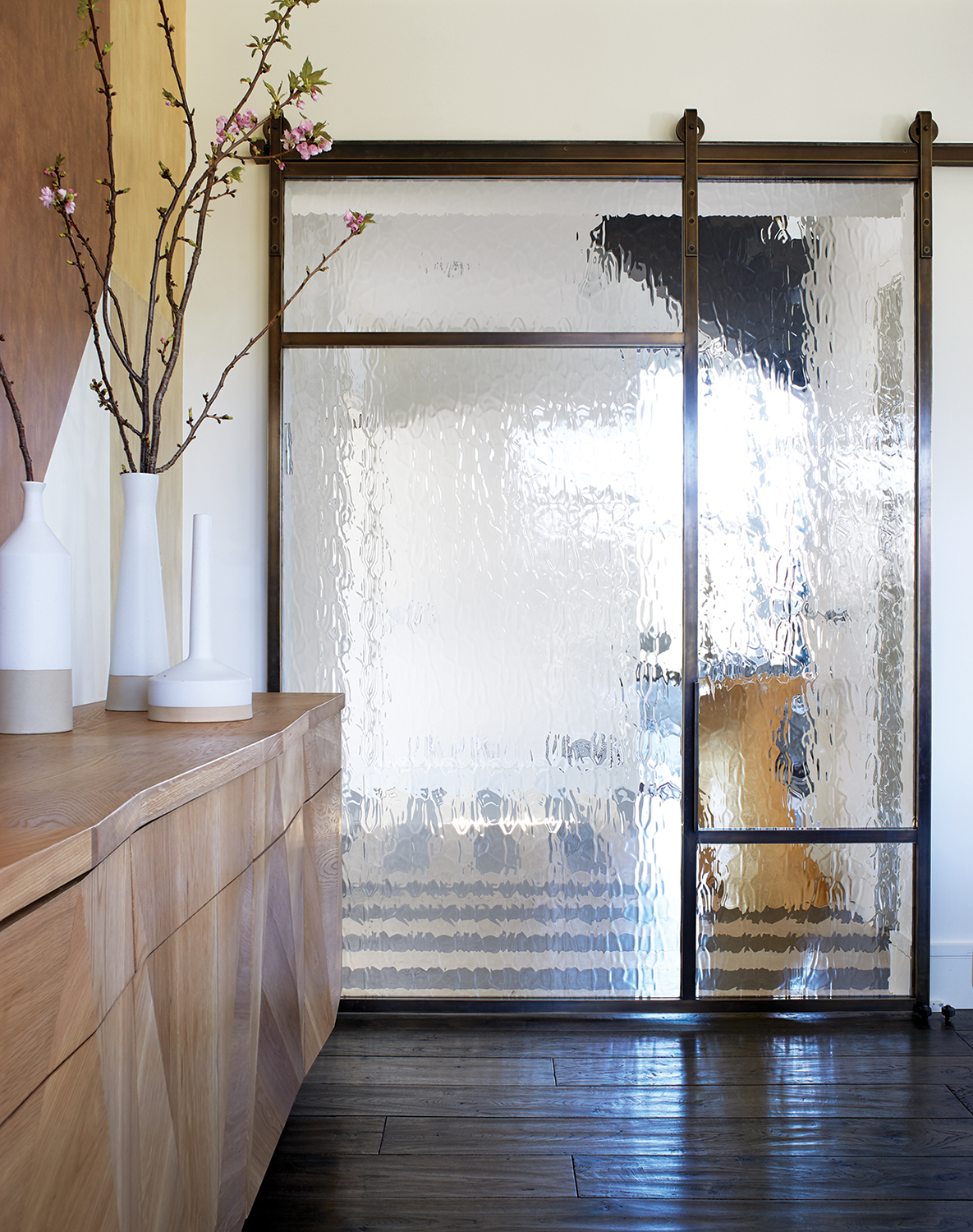Structure and Style Get Revamped in a Monmouth County, NJ, Home
Writer Marirose Krall | Photographer William Waldron/OTTO | Designer Ike Kligerman Barkley | Architect Ike Kligerman Barkley | Location Monmouth County, NJ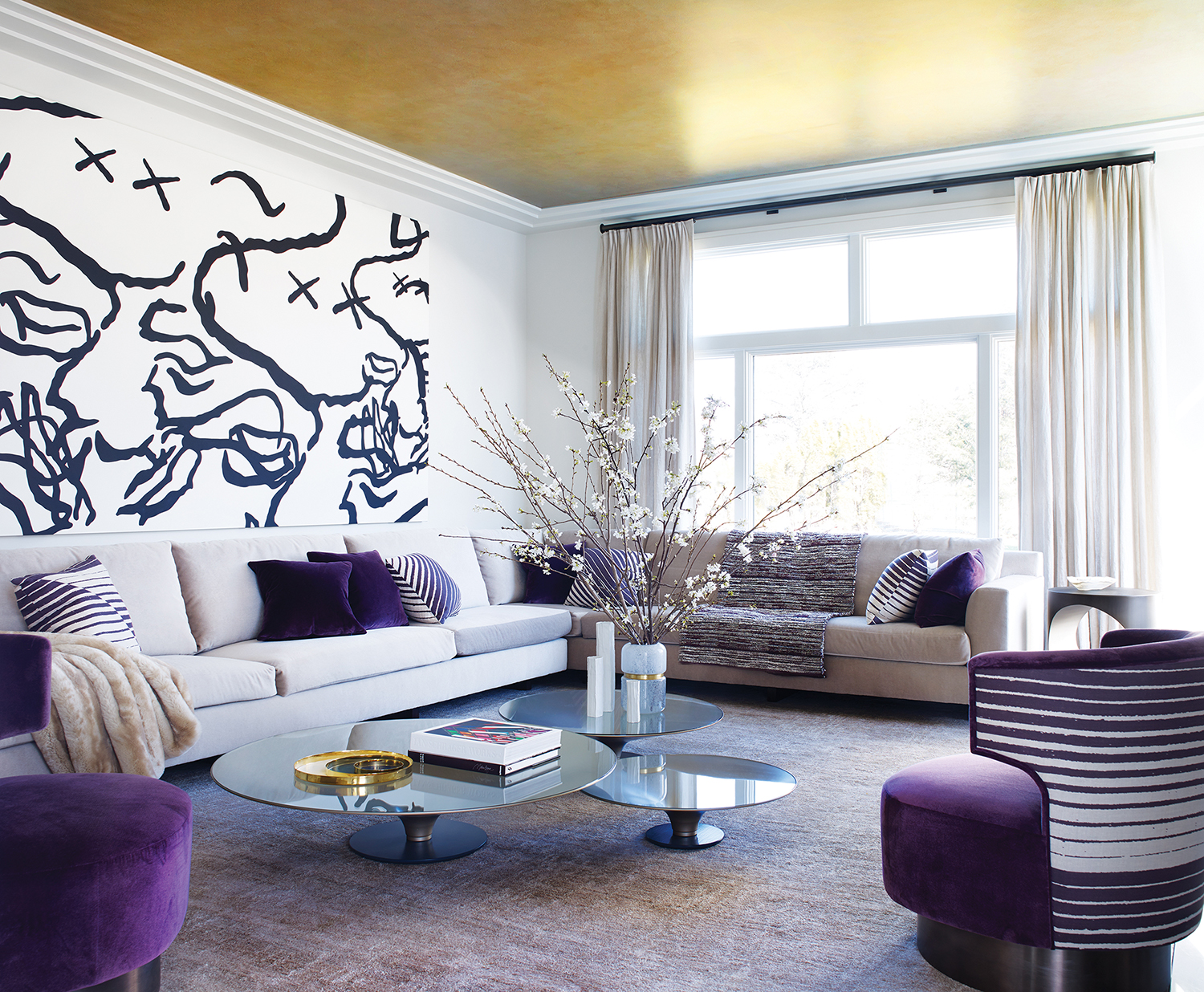
LIGHT | Transoms were added to the original windows in the living room to bring in more light. The large sectional sofa allows the entire family to gather here in comfort.
Ike Kligerman Barkley transforms a vacation home
This 4,800-square-foot vacation home was badly in need of a makeover. Having been subjected to several imprudent renovations, its architectural underpinnings had gotten lost in translation. The owners of the Monmouth County, New Jersey, home turned to architectural/design firm Ike Kligerman Barkley, which has offices in San Francisco and New York City, to renovate their home. The team consisted of Ross Padluck, senior associate, architecture; Mia Jung, director of interiors; and Louis Lin, associate, interior design, who worked to refashion the residence to meet the needs of a family of six.
Design New Jersey: What is the architectural style of this home?
Mia Jung: It has a midcentury influence, but it’s not midcentury modern. It had been renovated in a few stages, so it didn’t have a consistent language.
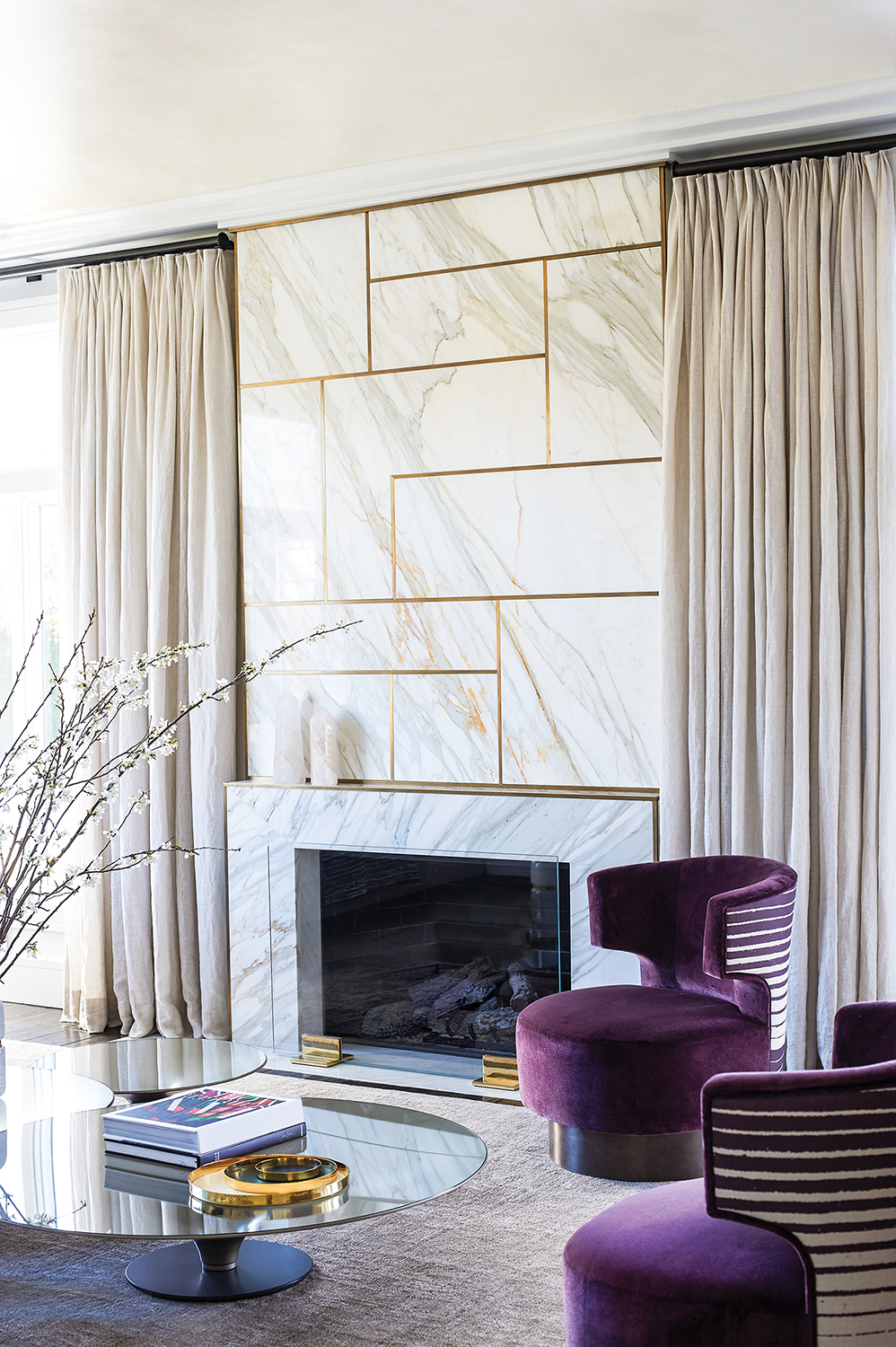
FIREPLACE | Holly Hunt chairs were upholstered in two fabrics to add interest. The marble fireplace features a brass inlay, which continues the geometric theme begun with the windows.
DNJ: What did the project encompass?
Jung: Originally, the client asked me to look at two empty rooms. I suggested she consider changing the windows, because they were really wrong for the rooms. The rooms were big spaces with very long or very short windows. It made everything awful. The assignment eventually expanded from a small, two-room project to the whole house, and we ended up changing all the windows by adding transoms at the top of each.
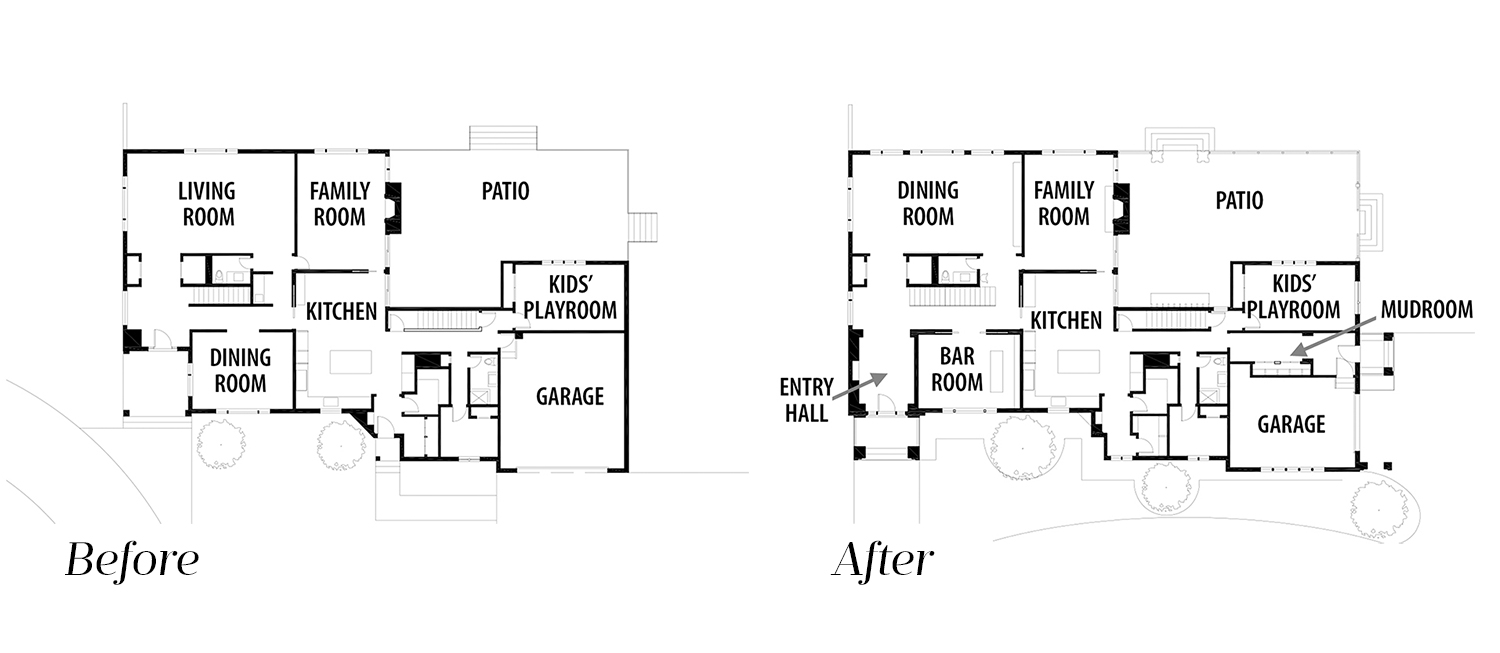
We also did a lot of interior architecture. The client had complained that people could never find the front entry because it was tucked into one corner. There was a very small kitchen door at the front of the house and people kept walking into the kitchen by mistake, which they hated. We pushed the front door wall out to create a larger entrance (and foyer) that would be immediately apparent to visitors.
DNJ: The staircase was completely transformed. What was involved in the new design?
Jung: The old staircase was ugly and closed up. I explained to the homeowner that we should just open it up and make the entire stair wall a focal point. She didn’t have any strong opinions, except for the railing for the staircase. She really wanted glass; so we designed the stair rail with glass. Having an open staircase was the most important change that really made the project. Adding to the dramatic effect are the stone sculptures beneath the staircase, which can be used as ottomans.
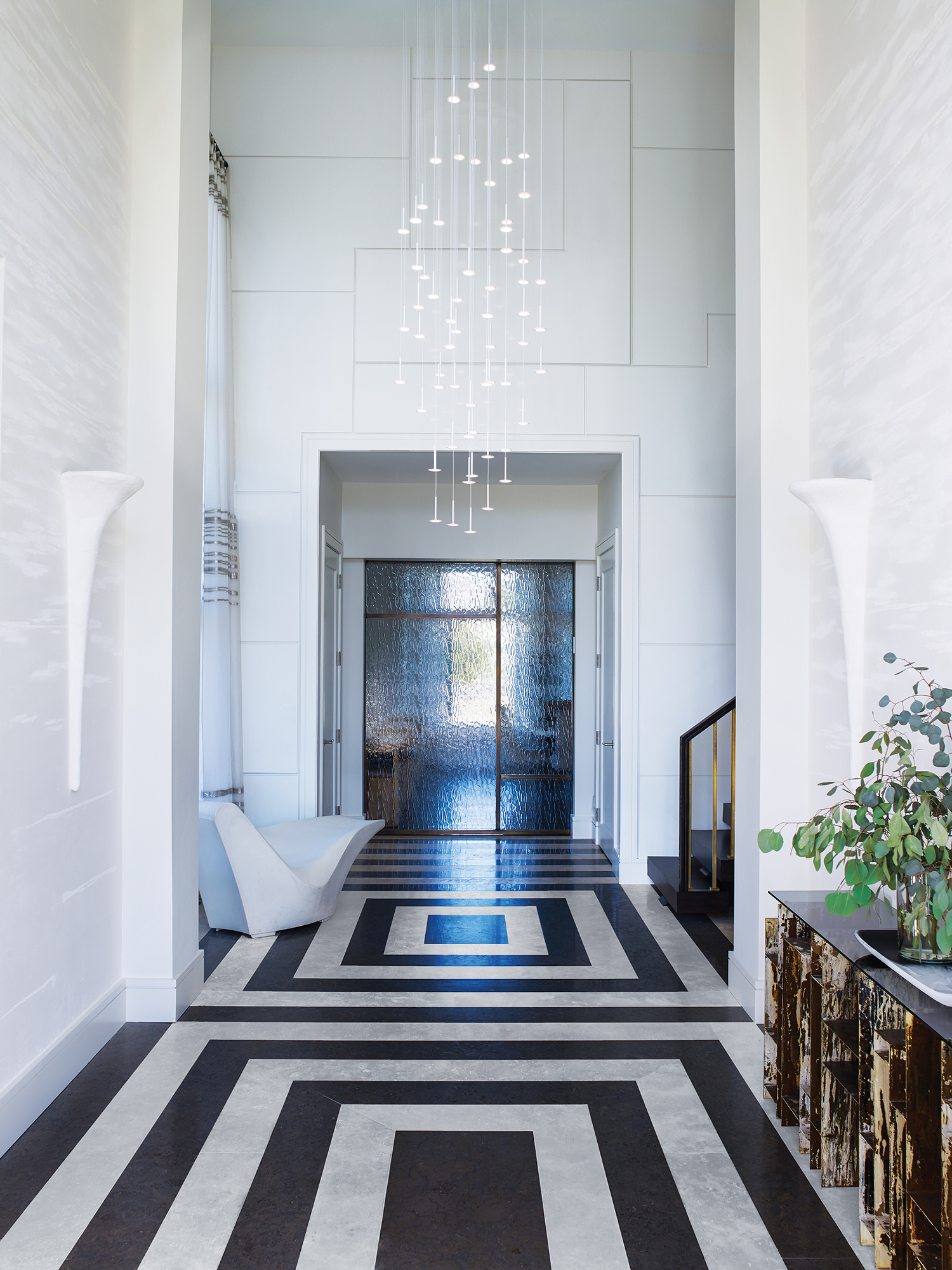
The dramatic foyer features two-toned limestone flooring and a custom light fixture.
DNJ: The flooring in that hall is eye-catching in its own right. How did that come about?
Jung: The hall was so long that I wanted to do something interesting, so I used limestone flooring in two tones: neutral and gray. We created this striking pattern alternating between those two limestones.
DNJ: What is the interior design style?
Jung: It’s contemporary. The homeowner went through a few interior designers in the past, and the design was done piecemeal. She wasn’t happy with it. We knew the whole house had to have the same language in terms of the design. We furnished it with custom, unusual pieces. For instance, in the dining room, the homeowners wanted to have a really long server. We designed a “floating” cabinet, which provides storage and serving space, but it’s a little lighter and more interesting than a standard console.
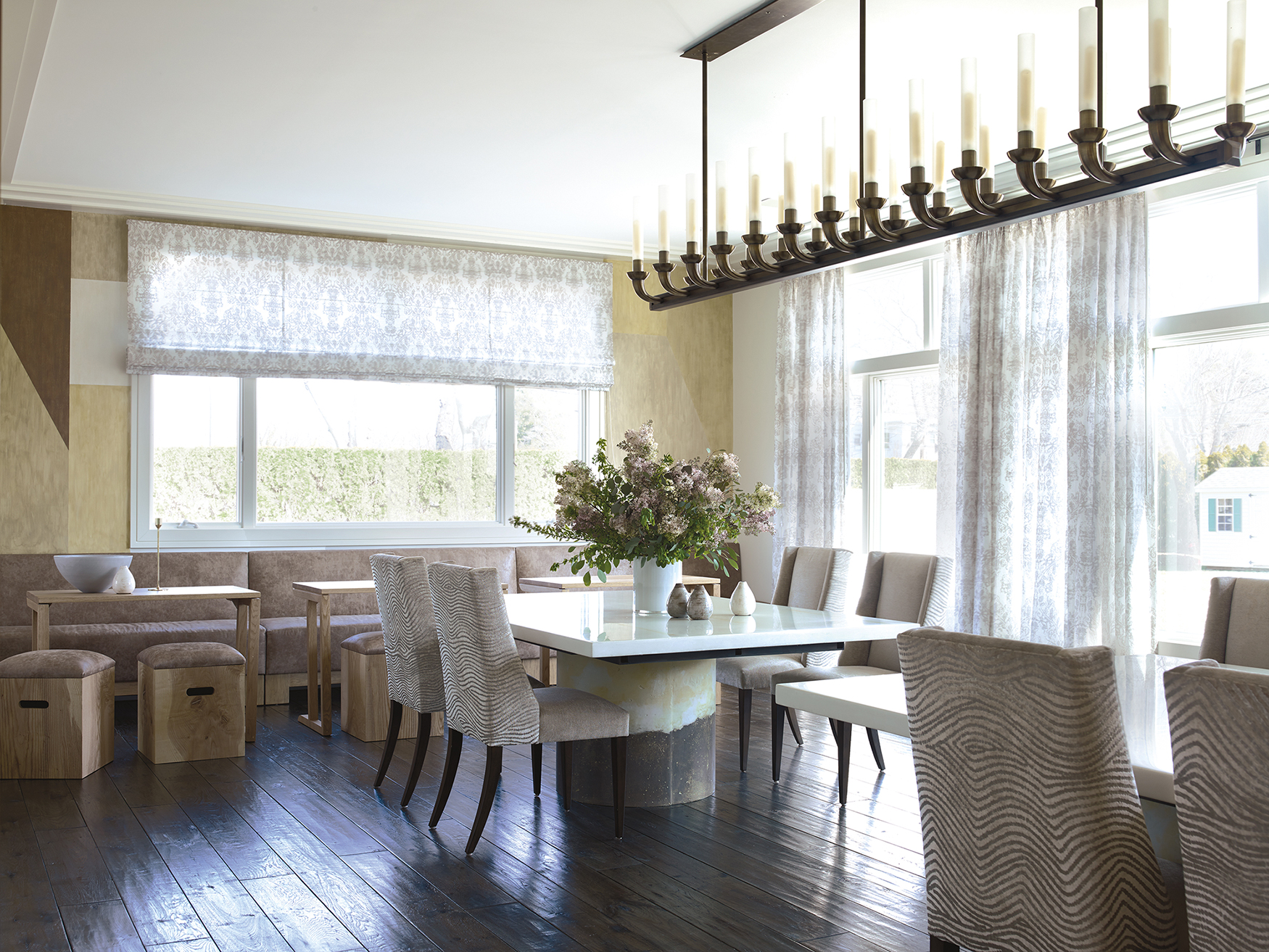
A banquette along one side of the dining room adds seating. The tables can be joined to create one large table for meals with extended family.
DNJ: How does the family live in this house? How does this design support the way they live?
Jung: I wanted to give the family the right house for their lifestyle. They are fun people. They like contemporary art and they like to entertain, but the house wasn’t really set up that way. They have a big family dinner every Friday, and they wanted a huge dining room with space for the children to sit. So we converted the living room into a dining room. There are two tables in the dining room. We designed them from concrete and included a connecting piece that can be used to create one large table.
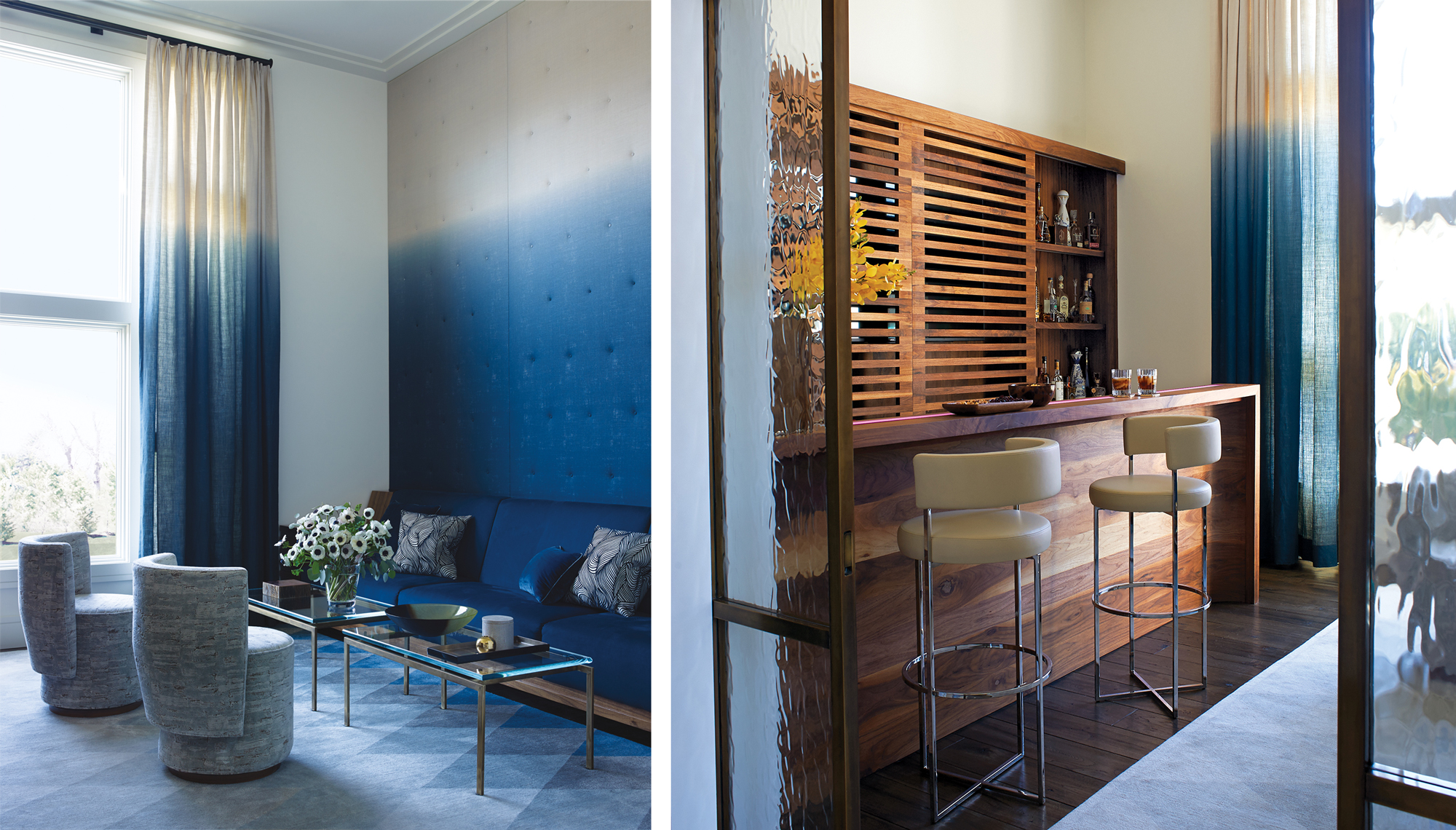
OMBRÉ | The ombré wall covering fabric in the bar room is the same as the drapery fabric. BAR | Wood tones set the mood in the bar room.
The former dining room became a bar room. We also opened up walls in the dining room and the bar room to make the spaces more open and inviting. We added sliding doors with geometric, variable-sized panes to mimic the look of the new windows. We wanted to have a consistent look throughout.
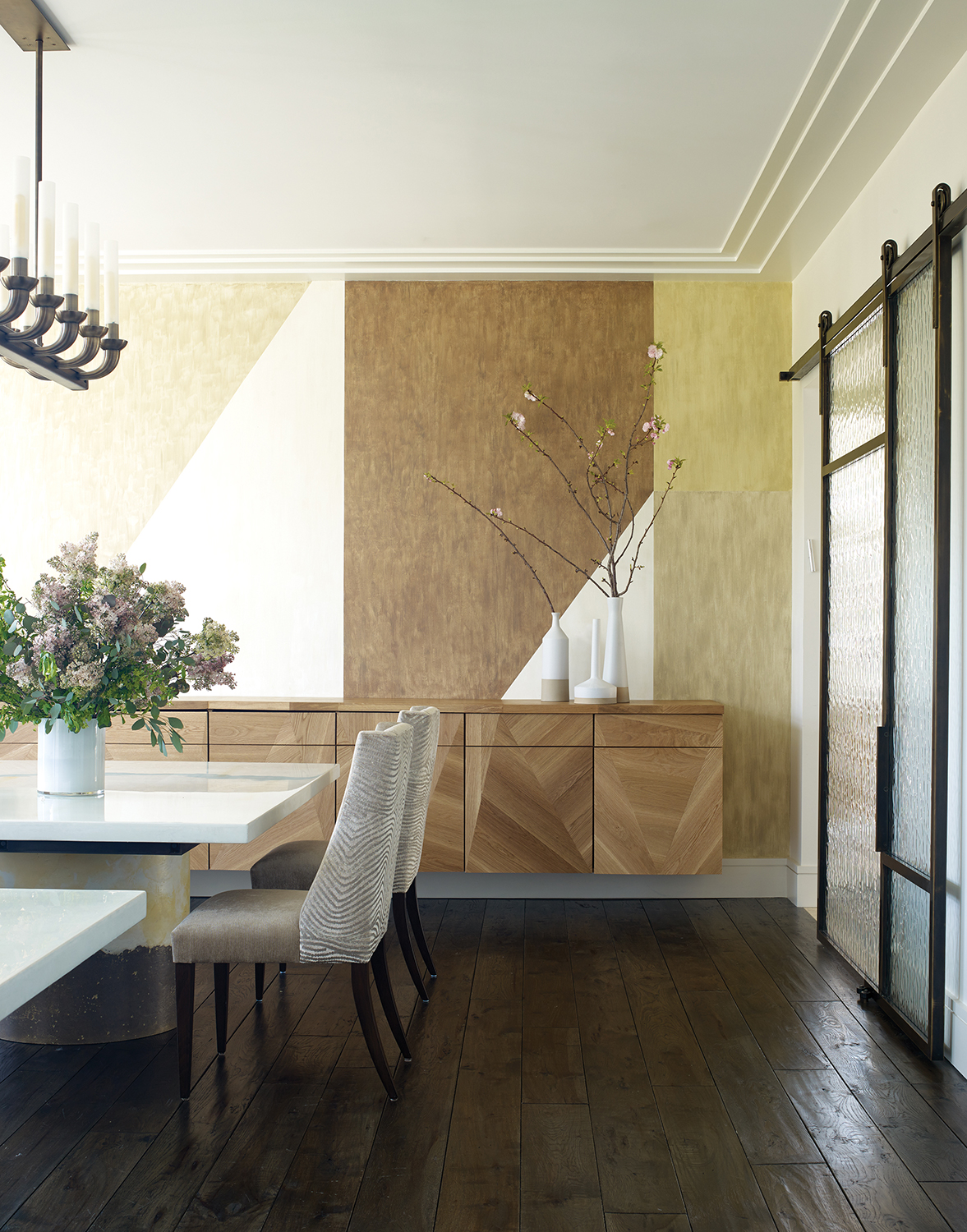
The custom “floating” cabinet in the dining room features a geometric wood grain that subtly imitates the pattern on the wall.
DNJ: What were the challenges of this project?
Jung: It was really just the house itself, which was not very attractive. The clients, who were actually living in the house during the renovation, were very trusting and let me do what I thought was right.
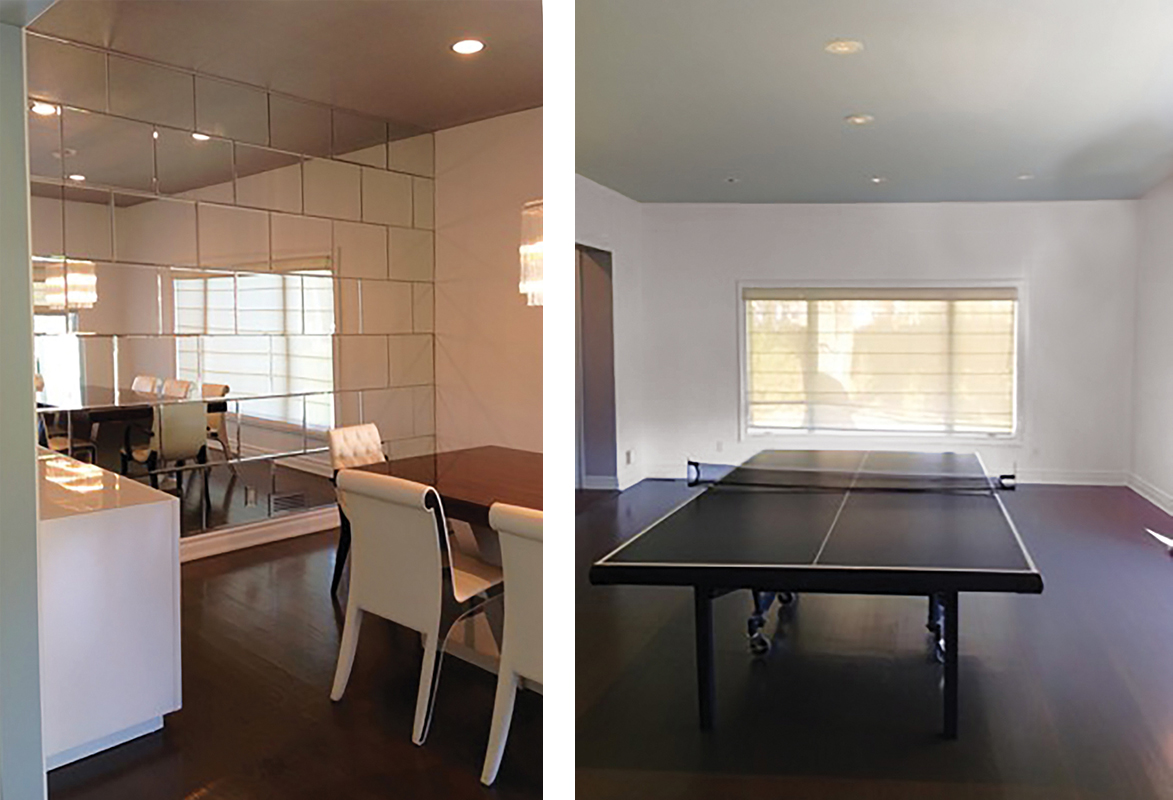
BEFORE | The former dining room, which became the bar room in the renovation. BEFORE | The previous incarnation of the living room was nondescript.

