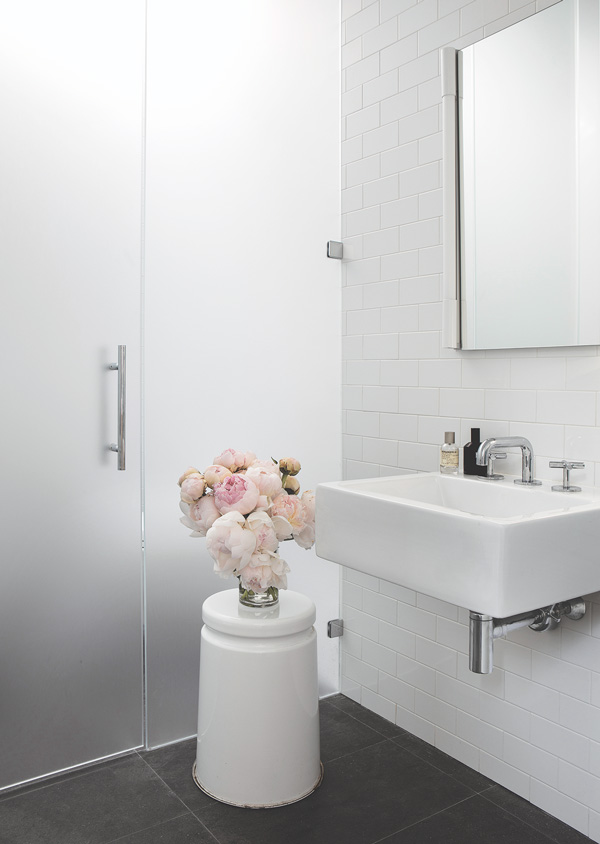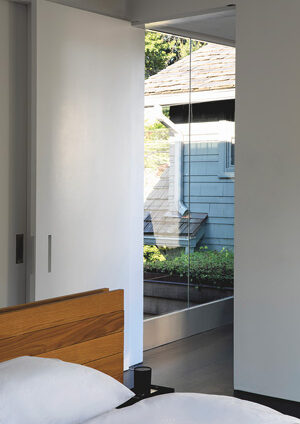Bridging the Divide
Writer Meg Fox | Photographer dluxcreative | Architect Messana O'Rorke | Location Rutherford, NJA modern renovation and addition both fit in — and stand out
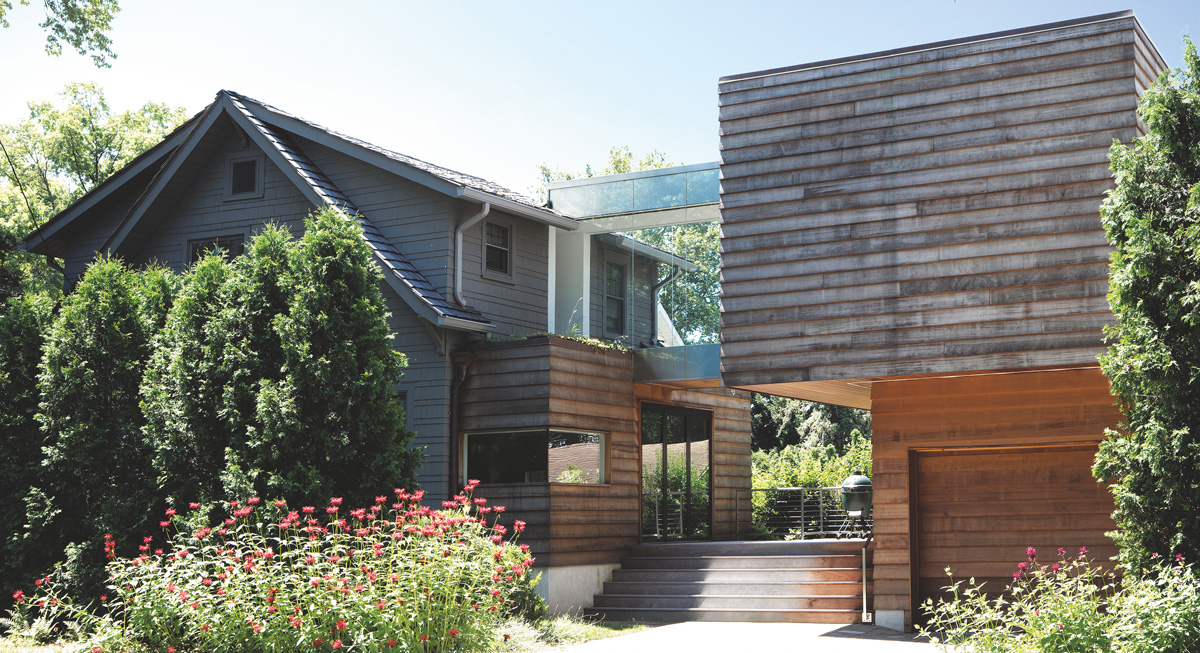
The addition, which encompasses a new garage with a master bedroom suite above, “is proportionate to the existing home but the architectural vocabulary is modern,” architect Brian Messana says. A floating glass bridge connects the two. An extension at the ground level links the renovated kitchen to a new outdoor deck and entertaining area.
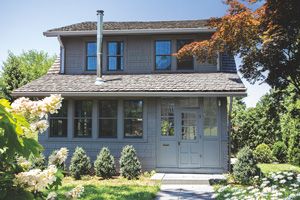
From the street front, “It was important to maintain the original home’s character and scale,” Messana says of the traditional cottage façade.
When Meg and Chuck Olivo’s family expanded from one child to three, their Rutherford, New Jersey, home’s footprint wasn’t stretching quite as far as they needed. Craving a more family-friendly environment with a little extra breathing room, the couple turned to architects Brian Messana and Toby O’Rorke of Messana O’Rorke in New York City for ways to expand and improve the style and function of their 1920s-era traditional cottage: a three-bedroom home with one bathroom, a tiny outdated kitchen and confined living areas. For Messana, a member of the American Institute of Architects, and O’Rorke, a member of the Royal Institute of British Architects, the solution was twofold: reconfigure the existing home and design a separate addition to alleviate the cramped quarters.

Brian Messana (left), AIA, | Toby O’Rorke, RIBA | Messana O’Rorke | New York, New York | 212-807-1960 | MessanaORorke.com | Photo by Dan Kaufman
DESIGN NJ: What did your clients hope to gain from the renovation and addition?
MESSANA: The young family of five needed more space, an additional bathroom at minimum and some privacy. The overall scope was to renovate their existing house and add an addition containing the primary bedroom suite with a one-car garage below.
DNJ: What factors led to building a separate addition as opposed to adding on to the original structure?
MESSANA: It was important for us to retain the look and character of the home’s exterior from the street. The addition was designed as a separate building to maintain an intimate scale and preserve the existing windows on the west-facing façade. We wanted to avoid creating a big solid block, which would have overpowered the site and reduced the amount of natural light finding its way into the kitchen and dining spaces. From the street, the house maintains its original character and scale, while the back addition is proportionate to the existing building but the architectural vocabulary is modern.
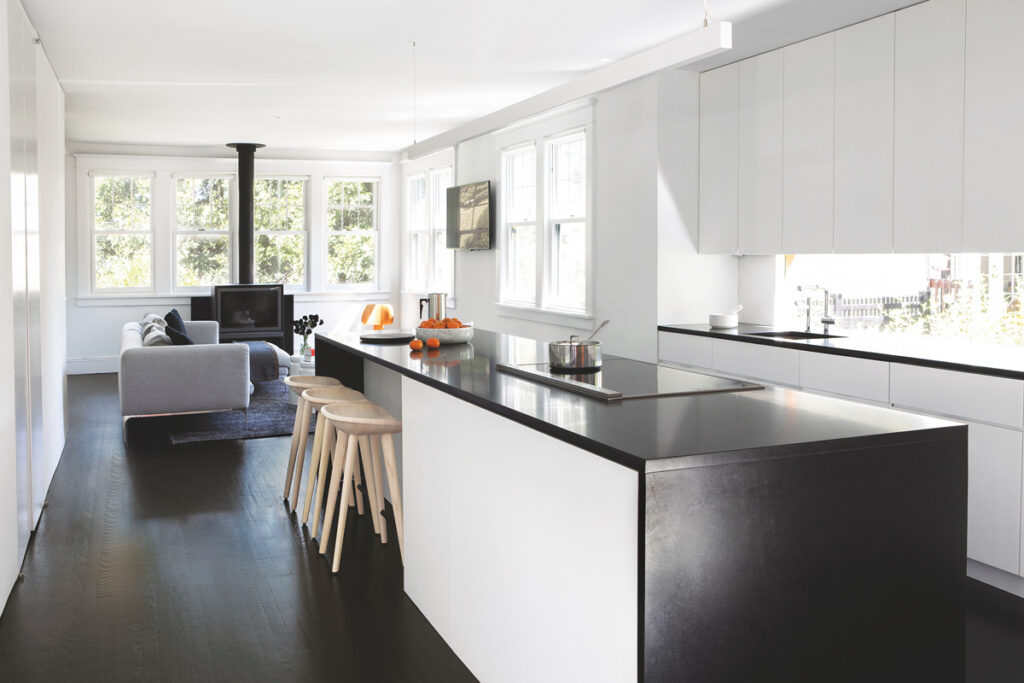
The main floor in the existing home was reconfigured into an open layout to increase function and flow. Appliances are concealed behind sleek white-lacquered cabinetry, a striking contrast to honed Aboslute Black granite countertops and dark ebony-stained floors. A new horizontal slot window brings in light and views while maintaining privacy.
DNJ: How did you approach the renovation of the existing structure starting with the first floor?
MESSANA: We reworked the ground level into an open plan. It was gutted and expanded to create a large room that contains the kitchen, dining and living spaces. In the extension on the ground floor, we added a sliding glass door that connects the kitchen to a new outdoor deck and barbecue area. The placement of a new horizontal slot window in the kitchen allows light and views while maintaining privacy. We also carved out space for a half-bathroom on the first floor by tucking it out of the way and along the route to the stair leading to the converted basement, which is now a game room.
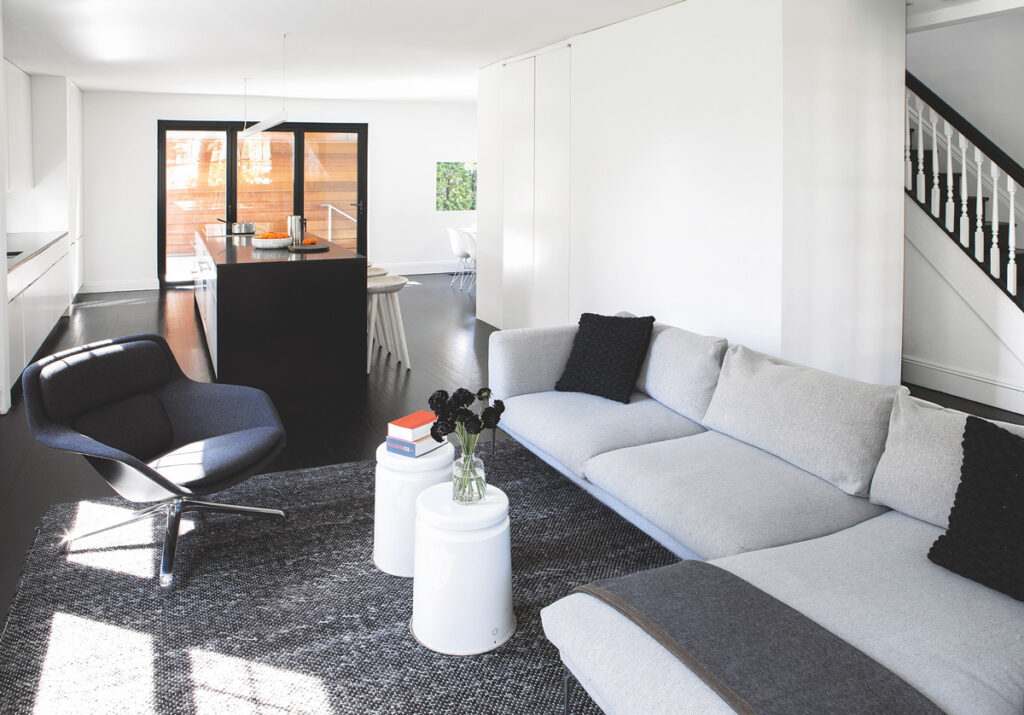
Modern furnishings contribute to the minimal clean-lined aesthetic. New sliding glass doors and windows greatly enhance the home’s indoor/outdoor connection.
DNJ: The wood-burning fireplace is prominently placed. Is that new?
MESSANA: Yes, the house did not previously have a fireplace. We chose a freestanding unit because we didn’t want to lose any windows and it was financially more effective. We also like the way it looks. It’s an object in the space rather than a dark void in a wall.
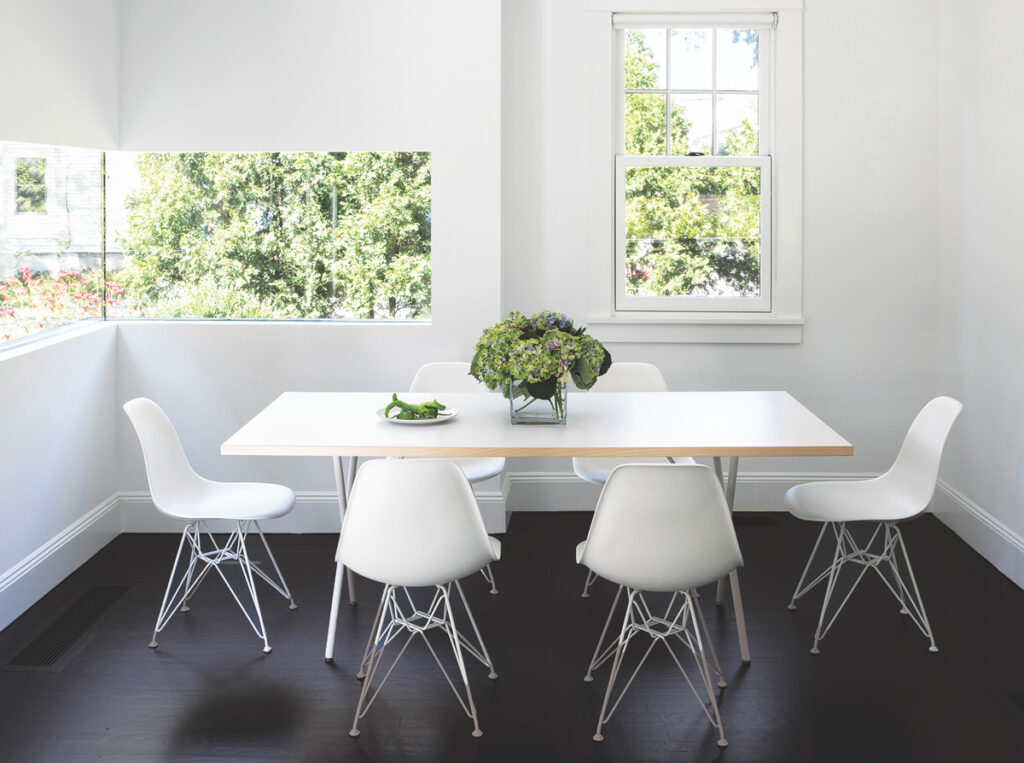
An extension at the ground level provides ample space for a dedicated dining area adjacent to the kitchen.
DNJ: Describe the interior design scheme and prominent material selections.
MESSANA: The interior aesthetic is minimal with a thoughtful and limited palette: white walls, white-lacquered kitchen cabinetry and countertops made of honed Aboslute Black granite. The original oak floors were sanded and stained a dark ebony throughout. All of the new wood flooring that was installed matches the existing flooring.
DNJ: What changes were implemented on the second floor, which now connects to the primary bedroom/bathroom addition?
MESSANA: The three bedrooms were reconfigured. Now each child has a separate bedroom. The existing upstairs bathroom remained within the same footprint, but it was reconfigured slightly to include an additional vanity. Reducing the size of the largest bedroom paved the way for a new hallway leading into the addition. A new laundry room — concealed behind doors — was fitted into the new passageway, allowing easy access for all.
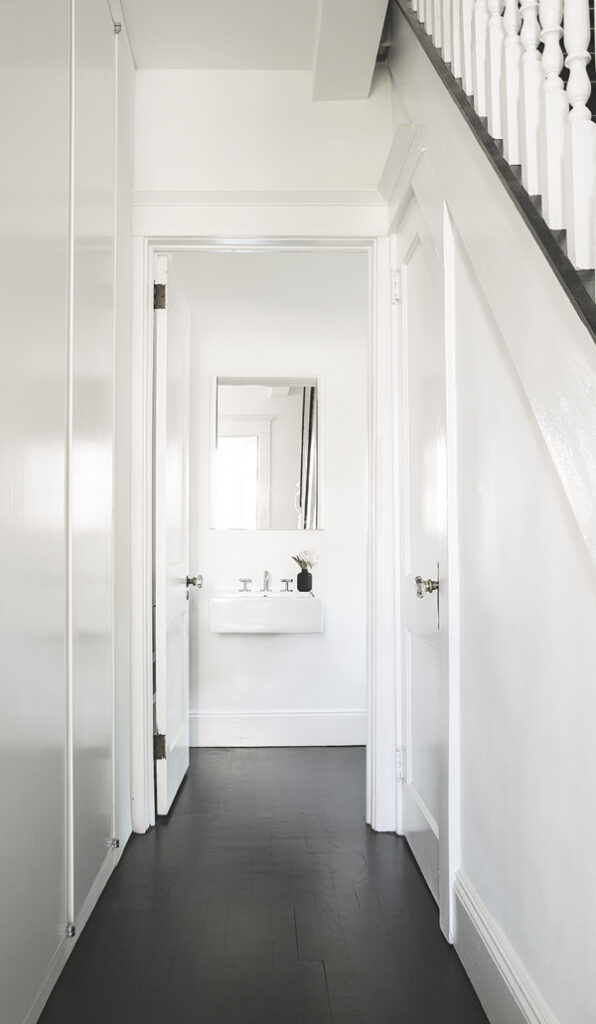
Carving out space for a powder room on the main level was a priority in the formerly one-bathroom home. The door at right leads to a converted basement, which is now a game room. Upstairs, the sleeping quarters were reconfigured so each of the three children now has a separate bedroom.
DNJ: How did you unite the old with the new?
MESSANA: A floating glass-enclosed bridge creates a direct connection from the upper level of the existing home to the new primary bedroom suite. At the ground level, the space between the original home and the addition creates an outdoor deck for entertaining. The addition — clad in clear horizontal cedar siding — complements the original structure, covered in a band of cedar shingles.
DNJ: The concept of a see-through bridge is like creating an experience. Describe its features and attributes.
MESSANA: The glass bridge is composed of two horizontal elements: the roof and floor structure, which span between the existing and the new. Between these two elements, which seem to be floating in the air, are walls of triple-paned insulated glass, designed to withstand the elements. Walking across the bridge, you are visible and become a part of the landscape, though it is silent except for the faint sounds of the outside. Fluorescent lights concealed in horizontal pockets in the ceiling illuminate the bridge at night.
DNJ: There is nothing like having a private bedroom suite away from the everyday hustle and bustle. What features were incorporated?
MESSANA: At 360 square feet, the primary bedroom encompasses an en suite bathroom and closet as well as a large, south-facing window, which allows for an amazing view and natural light to wash over the space. The bed — custom designed by Messana O’Rorke — is made of slow-growth solid American oak.
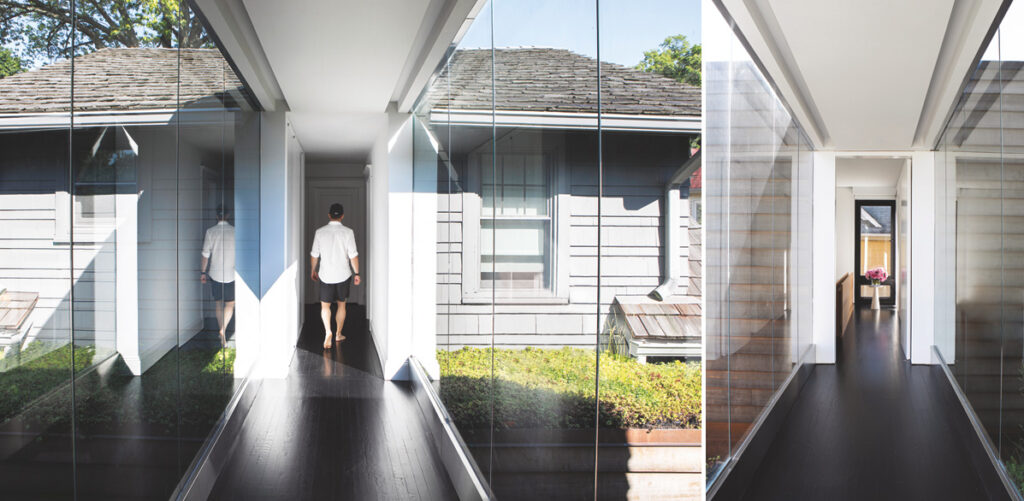
Architect Brian Messana walks from the addition into the home’s renovated second floor, where a new laundry room was introduced for easy access. On both sides of the bridge, the team integrated a “green” roof with sedum—a treatment that reduces heat and greenhouse gas emissions and improves stormwater management among other advantages. RIGHT | The pathway from the existing home to the addition feels serene, secluded and connected to the landscape.
DNJ: How did you capture the bathroom’s calming, light-filled aesthetic?
MESSANA: The bathroom in the primary bedroom suite is spacious and clad in white metro tile. The walk-in shower and the toilet compartment are concealed and separated from the main space by a wall of frosted glass doors. Natural light filters in through a skylight, which backlights the frosted glass running the length of the bathroom and above the shower and toilet compartment. Our clients’ love their new bedroom suite, saying, “It’s like going away on vacation every night.”
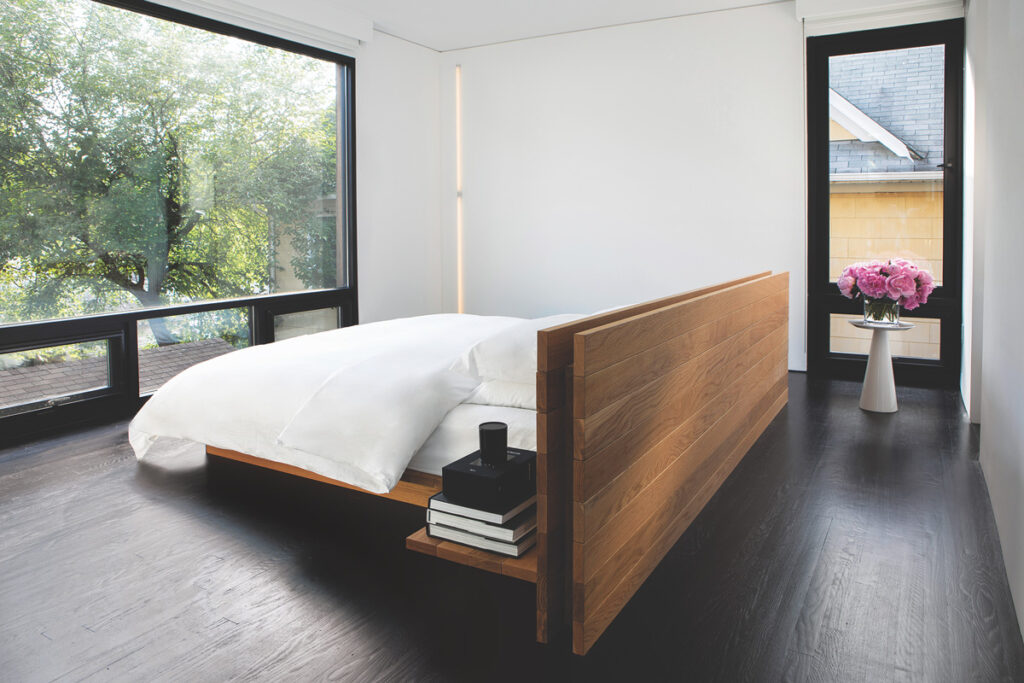
A large south-facing window allows for amazing views and light to wash over the primary bedroom. The custom bed is made of slow-growth solid American oak. A linear light fixture in the corner complements the modern ambience.

