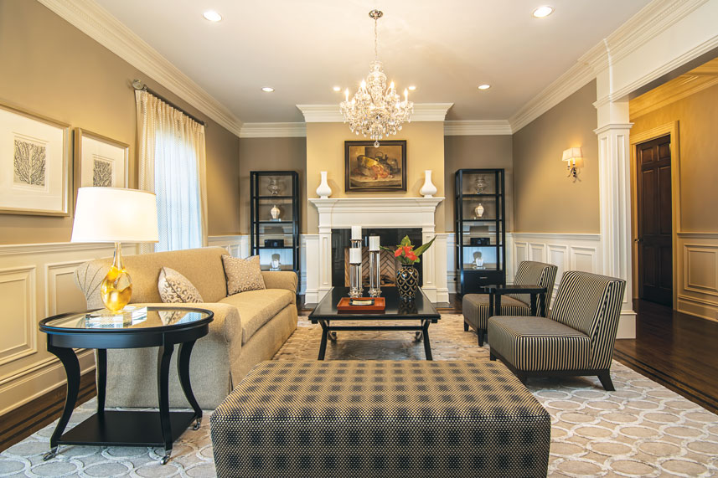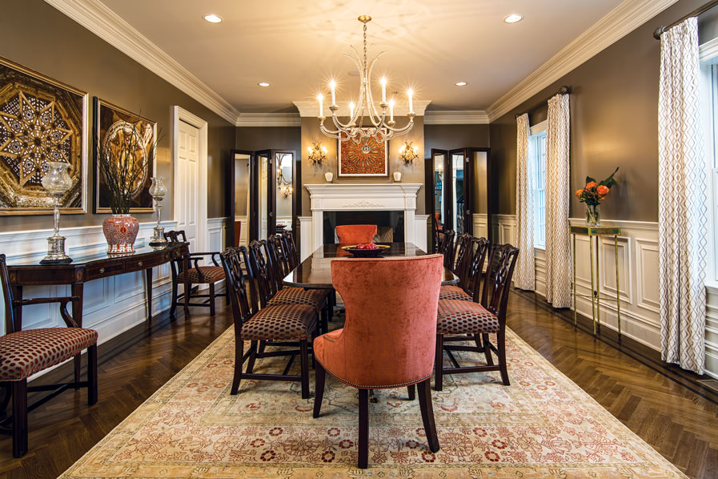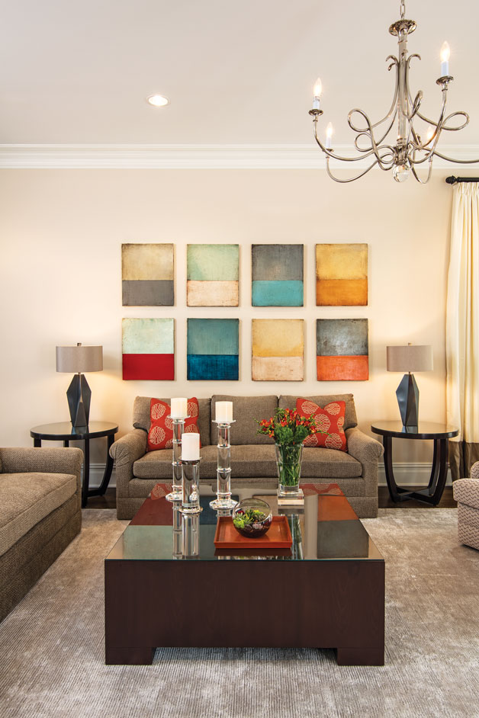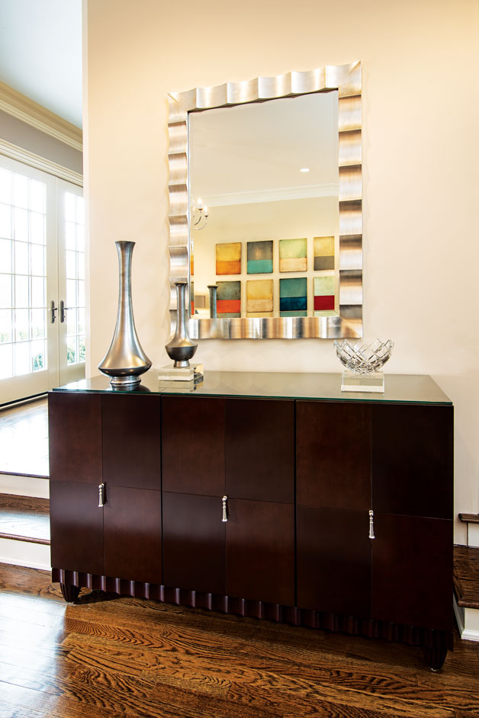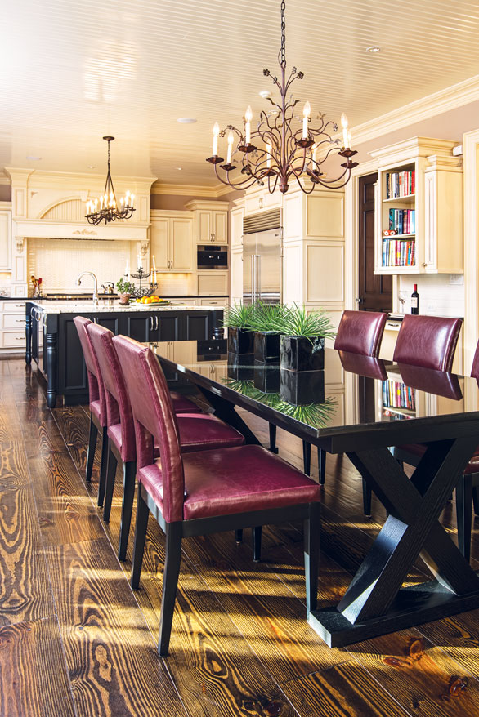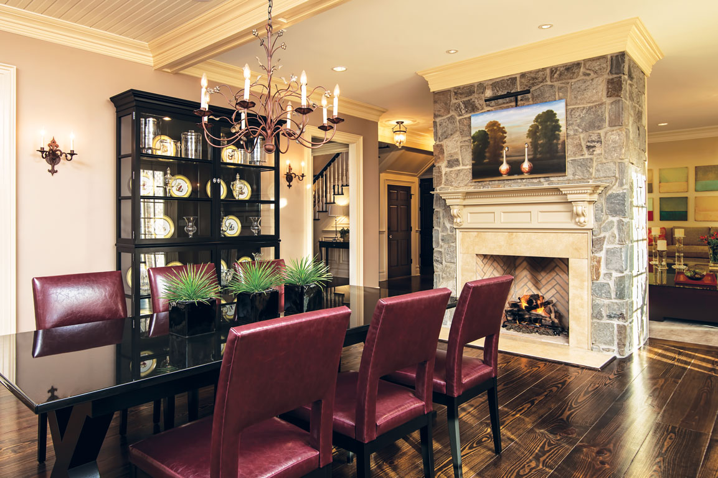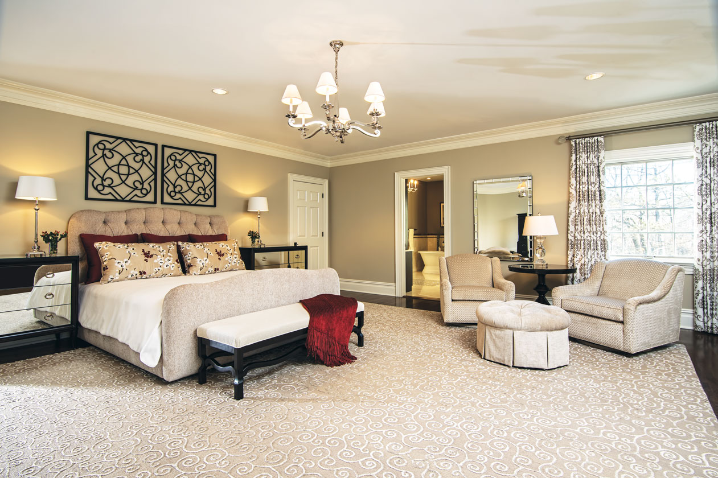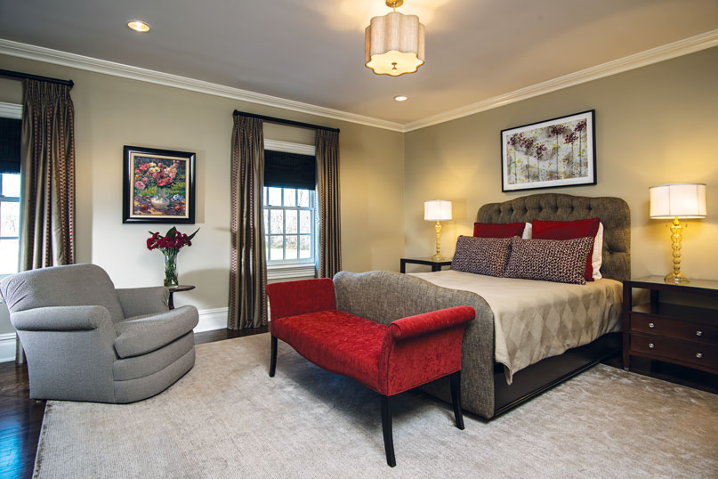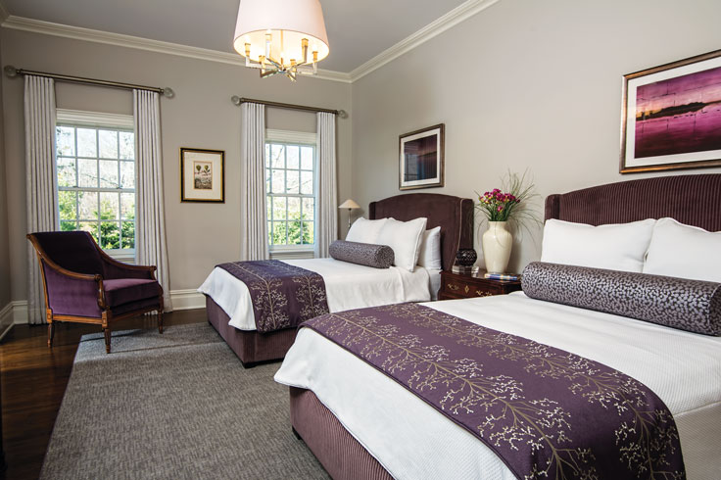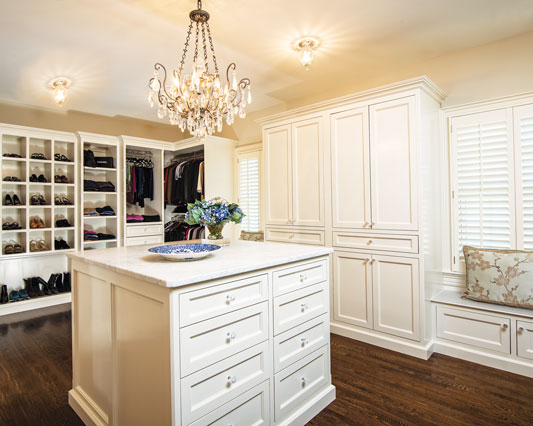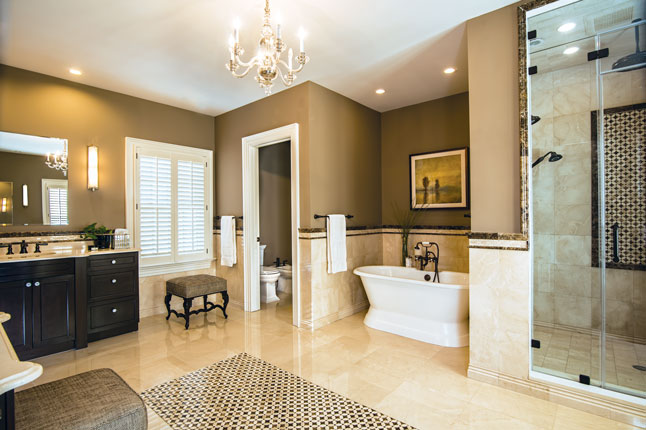Breaking With Tradition
Writer Marirose Krall | Photographer Marisa Pellegrini | Designer Tere Bresin, ASID, CID | Location Morris County, NJFor a Morris County couple, a new home calls for a new style.
It was time for a change. That’s what the owners of this 8,000-square-foot home decided when they purchased the eight-acre property. The homeowner explains, “We had been living in a classic Georgian colonial home for over a decade. It was decorated in traditional English and French styles. We wanted to design our new house with a more contemporary look, using neutral colors with bold accents.”
The new look, however, would involve some of the same furnishings. “We wanted to use as much of our existing furniture as possible,” the homeowner says. As a practical matter, that’s a good strategy. From a design perspective, it would be tricky. Enter Tere Bresin, a state-certified interior designer and member of the American Society of Interior Designers, who facilitated the blending of old and new. Bresin, founder and principal of Beret Design Group in Upper Montclair, New Jersey took a systematic approach. “We surveyed the pieces and planned what we could and couldn’t use. I had to be a little creative as to what pieces we could take. I incorporated the pieces I could without having the space look too stodgy.”
The foyer, for example, is grand but not stuffy, thanks to a delicate balance of styles. Bresin gave the space—with its traditional moldings and coffered ceiling—a modern edge by introducing black accents. “We painted the railings in the foyer. I love to paint railings in ebony gloss,” the designer says. “And we painted the steps black.” Against that backdrop, Bresin added a sofa from the owners’ previous home. “It was coral and traditional. We reupholstered it in a textured taupe and black velvet. We also re-did the base and the wood trim in ebony.”
The dining room table, chairs and carpet were also brought from the previous home. “We added host and hostess chairs and reupholstered the other chairs with a more transitional fabric that goes with the new color scheme,” Bresin notes.
The sophisticated design features a primarily neutral backdrop—in part because a subtle palette is a characteristic of the transitional style the homeowners wanted. It was also the perfect way to accommodate another of the clients’ requests: they’d previously collected traditional artwork but were now inclined toward more modern pieces.
“We started with a neutral base, then selected art and then accessories based on the art,” Bresin says. In the living room, limited-edition Matisse pieces adorn a wall next to a window. Bresin used black accents throughout the room—a stripe on a chair, a pattern on an ottoman, twin étagères alongside the fireplace—to coordinate with the Matisse works. Over the fireplace, a more traditional painting brought from the previous home comprises complementary hues.
Bresin went a more colorful route in the family room with an eight-part color study. The red tones in a few of the canvases are reiterated in throw pillows on the sofa. The rest of the room is composed of varying shades of taupe and brown outlined by white trim.
The dining room deviated a bit from the design strategy. “We chose pieces with russets and browns, and that was the one place where the art was chosen after the color scheme,” Bresin explains. That art consists of a series of enlarged colored photos of architectural ceilings around the world.
Capturing a color scheme requires proper lighting, Bresin notes. “Lighting is very important to me. It’s something that changes every day.” That’s one of the reasons she likes “to have different options for creating moods in a room. For example, you need general ambience; you need accent lighting.”
To that end, Bresin created layers of light in each space: “We upgraded the recessed lighting. We added interesting chandeliers wherever we could.” Sconces around the home are strategically placed to provide light where it was lacking. “Each space was created with a visual balance with the lighting in relationship to the textures.”
“[The design] exceeded our wishes beyond all expectations,” the homeowner says. “We feel very fortunate to have had the benefit of Tere’s design talents. We are enjoying living in a comfortable and welcoming home with all of the elements we only vaguely expressed but could not have executed without Tere’s design vision.”

