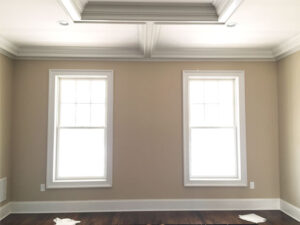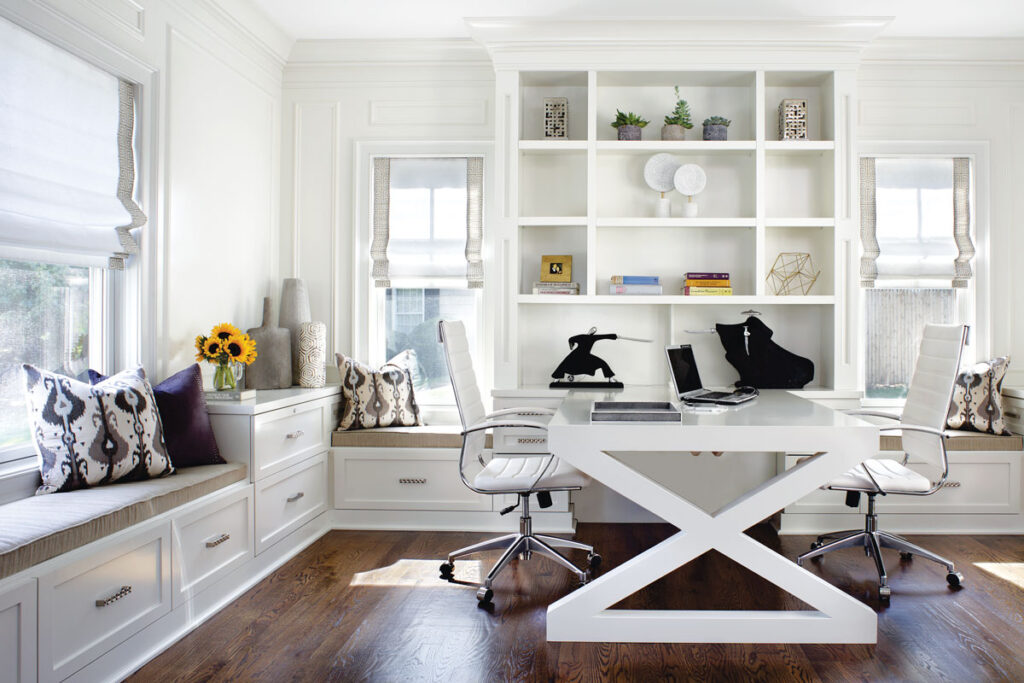Beyond Basic
Writer Ren Miller | Photographer Peter Rymwid | Designer Jennifer Pacca, Allied ASID | Location Short Hills, NJA Short Hills home is both family friendly and out of the ordinary
During their first meeting with Jennifer Pacca to discuss the interior design of their new home in Short Hills, New Jersey Suzanna and Eddie Lee made one thing clear: They weren’t looking for ordinary. “They wanted a clean, fresh look, and each piece had to have its own personality,” says Pacca, a state-certified interior designer and owner of Jennifer Pacca Interiors in Hillsdale, New Jersey.
The home also had to be family oriented. The Lees were relocating from Hoboken in search of more space for their growing family, which includes two young sons. “We made it family friendly with a careful choice of materials and darker colors on pieces that would be used most often,” Pacca says.
In the living room, the design grew from an area rug the Lees already owned, featuring a white, red and gold design on a black ground. When the Lees entertain, it’s often in this room with its lively mix of colors. The white sofa with a prominent wood frame in a dark espresso finish complements chairs with red upholstery and a metal twig-design frame. At the window, relaxed Roman valances in red silk are framed with drapery panels of beige and red silk. The coffee table has a black finish with goldleaf inlay. Over it all is a coffered ceiling that was original to the house.
The Lees and their sons gather most often in the family room. The focal point is a built-in storage and display unit that stretches along one wall. Pacca designed the built-in around two windows to showcase art pieces on open shelving while hiding other bits and pieces of daily life behind doors and in drawers. Two sofas and two club chairs provide comfortable spots to lounge, plus they’re easy-care thanks to durable performance fabrics.
A wool and silk area rug features an abstract washed pattern of blues, beiges and grays, with the color changing slightly depending on how the light hits it, Pacca notes. Drapery panels in beige and blue-gray linen frame the French doors, which open to a patio. The same beige linen reappears as relaxed Roman valances at the windows. The large cocktail table and the table behind the sofa lend an Asian feel and help to ground the room thanks to their darker finish.
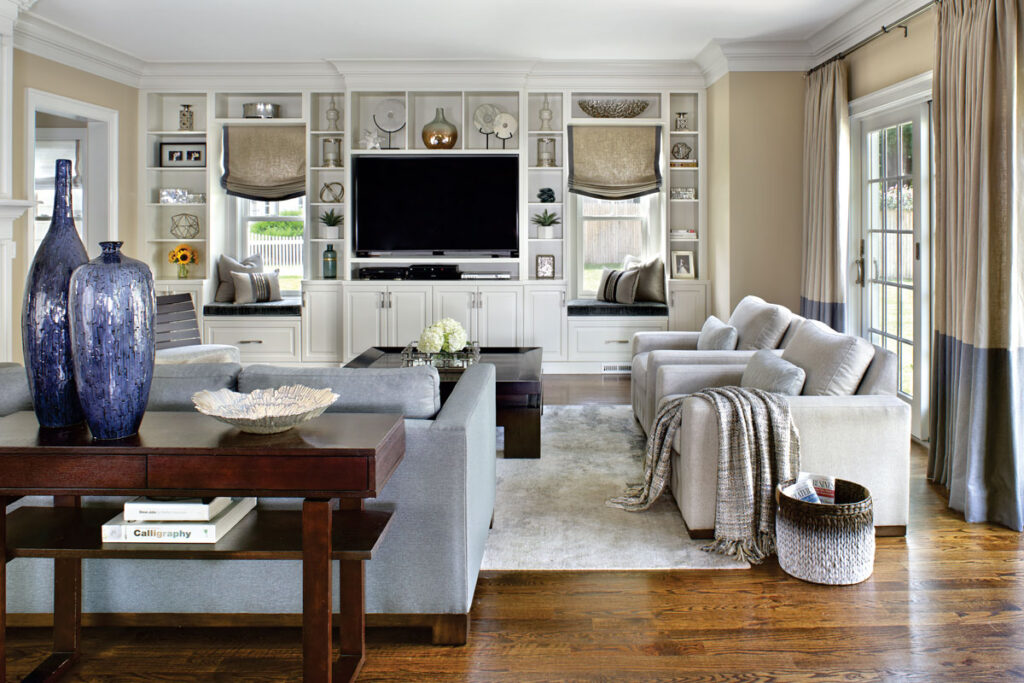
A new display and storage built-in is a focal point in the family room, which offers plenty of seating with two sofas (one shown in the photo) and chairs positioned for chatting and watching television. The doorway at left opens to a vestibule that connects to the living room and also functions as a homework area for the owners’ sons.
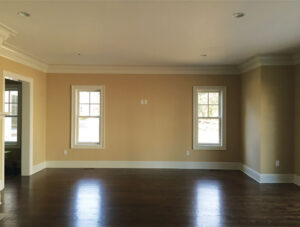
BEFORE Jennifer Pacca turned the family room into a true gathering spot by designing a storage and display unit around two windows on what had been a plain-Jane wall.
The Lees both wanted the option to work at home, so they set aside one room for a two-person office. “But they didn’t want a typical dark office-y room,” Pacca says. “They wanted it light and bright.” Pacca designed a desk made of a thick slab of wood with a design-conscious X-shaped support. At 48 inches wide, the desk can easily accommodate one person on each side. The chairs are fashionably lean with white leather seats and backs. To keep clutter at bay, Pacca designed cabinetry that can function as filing cabinets or big drawers between the windows and under window seats. “They have tons of storage, and that makes it super functional,” she notes.
“The pillows on the cushions at the window seats have an exotic look that we drew from the Lees’ travels,” Pacca says. And a custom shelving unit on the desk wall displays two black sculptural pieces that are a reference to the couple’s samurai sword collection as well as other art pieces.
“The window seats were designed so the kids could come in and hang out,” Pacca says. “The whole family can enjoy it during non-working hours. Given the events of the past year, I think people are enjoying working from home and will want to continue it when possible.”
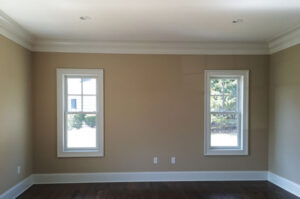
BEFORE This nondescript room was transformed into a super-functional home office with distinctive built-ins.
The Lees often host friends and extended family for holidays and at other times throughout the year, so they wanted a dining room that feels special but not traditional. The dining table, for example, is classically rectangular, but at the center is a frosted glass inset with rocks, a nod to nature. The light fixture above the table has dressy crystal drops, but its linear shape is far from a traditional chandelier.
The table, light fixture and high wainscoting, which is original to the house, create strong, straight lines, while the relaxed Roman valances at the windows and the circular pulls on the chairbacks and chests on each side of the window seat add curves. The mirror that leans against the wall at the head of the table is a contemporary wildcard with beveled-mirror edges in a geometric pattern that the Lees found interesting.
Pacca chose an upholstered settee to place in a niche on one wall. “The opposite wall has a window seat so I didn’t want to do another built-in there, Pacca says.
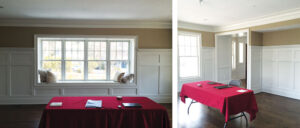
BEFORE The original wainscoting strikes a traditional note that Pacca balanced with modern furnishings and lighting in the dining room.
The project won not only the Lees’ admiration. Pacca, an allied member of the American Society of Interior Designers, also received a 2020 Gold Design Excellence Award from the New Jersey chapter of ASID in the “Residential, Two or More Spaces, Less Than 2,500 Square Feet” category.


