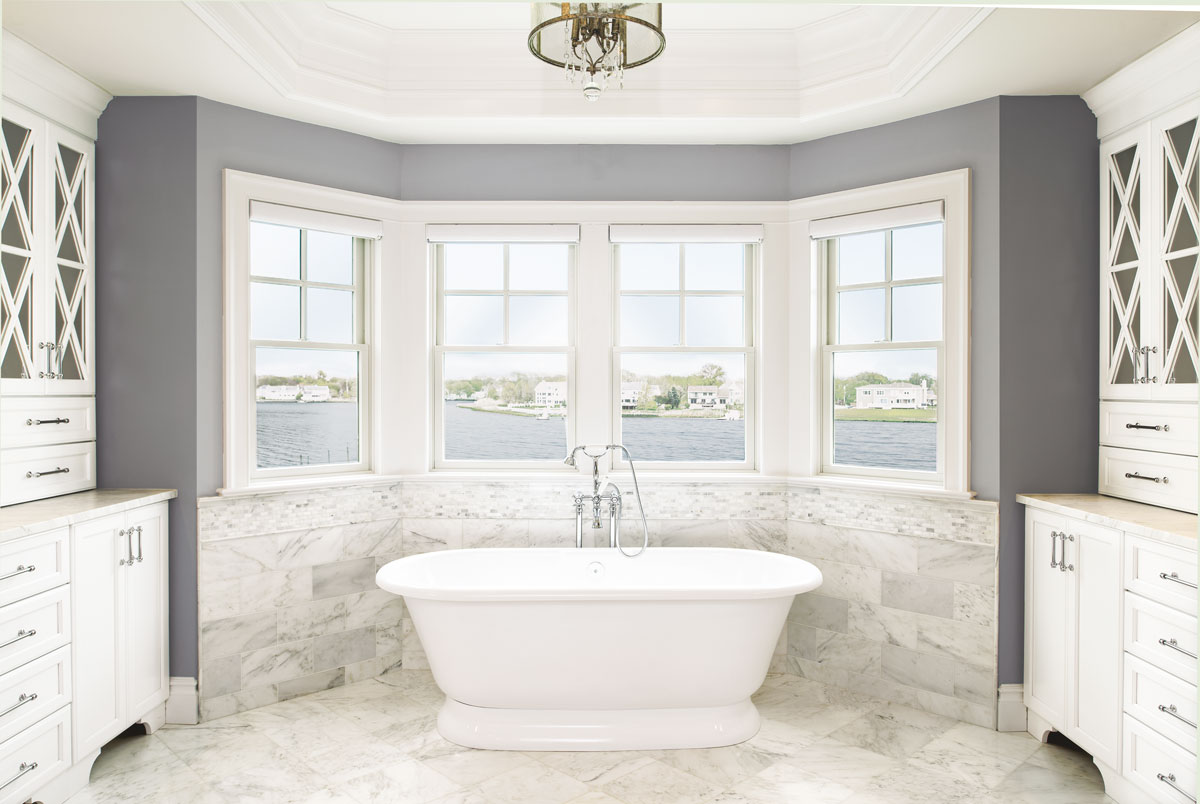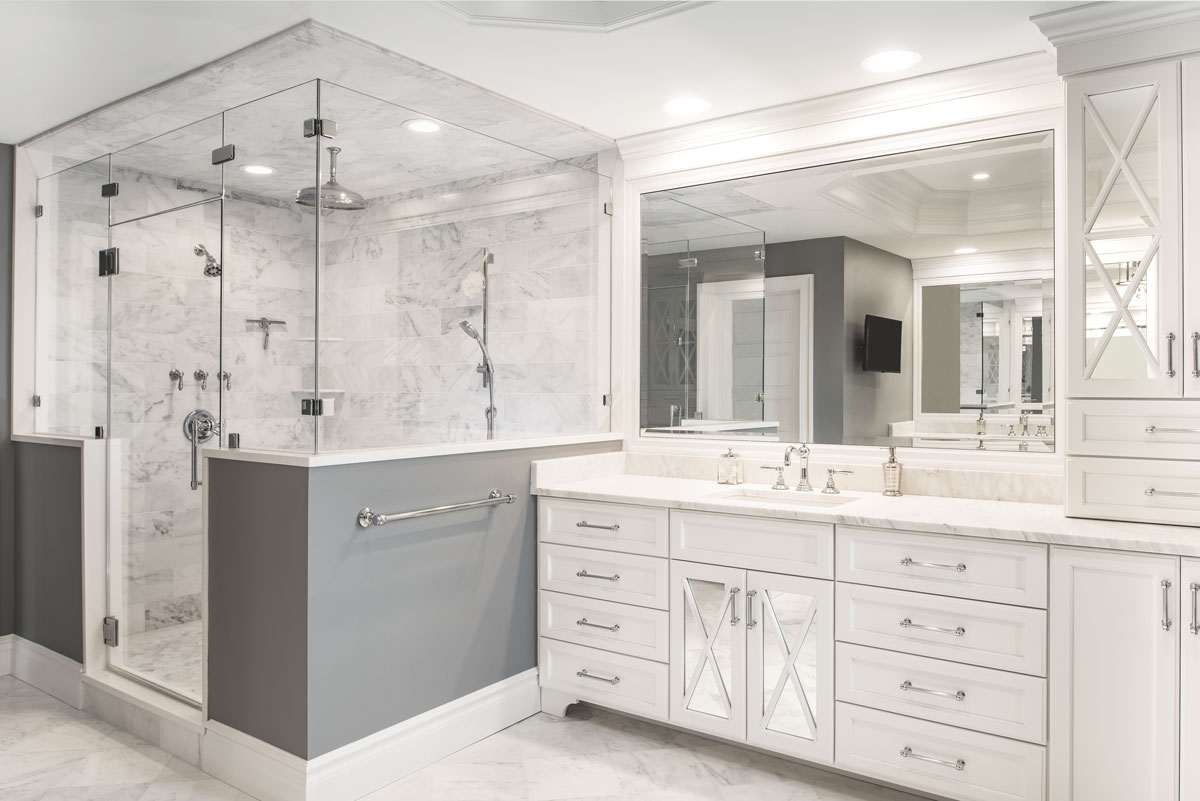Bath with a View
Writer Robin Amster | Photographer Patricia Burke | Designer Sue Comfort, Ginny Padula | Architect Virtuoso Architecture | Builder McCabe Masterworks | Location Little Silver, NJ | Cabinetry Design & Design Collaboration Ginny PadulaDesigners showcase a river view.
Everything in this Little Silver master bathroom was designed to maximize its striking waterfront views. Sue Comfort of Sue Comfort Designs in Manahawkin and Ginny Padula of Town & Country Kitchen and Bath in Red Bank collaborated on the bathroom, which is in a new home that occupies a prized location on the banks of the Shrewsbury River. Comfort did the interior design while Padula was responsible for the cabinetry and collaborated on other design elements.
The project was a familiar one for Comfort and Padula. Both had worked on the home’s design following its construction—Comfort as interior designer, Padula as kitchen designer. “We created an updated traditional style in every room we did,” Comfort says. “That meant putting a fun, new spin on things that are timeless and classic.”
The master bathroom was no exception. The additional imperative here, though, would be a layout, materials and elements that expertly showcase the view of the river.
The color palette set the tone for the space. Everything is gray and white, with bright white cabinetry set against dark gray walls. Large mirrors over his and her vanities, along with mirrored cabinets at countertop level on the vanities, are designed to reflect the light and add to the open, airy nature of the space.
The identical vanities face each other on opposite sides of a free-standing bathtub placed before a bank of four windows looking out onto the water. Comfort chose not to use window treatments except for screen shades that can be raised and lowered. “We didn’t want anything to obscure the view,” she says.
The two-person shower has a frameless glass enclosure—above a knee wall—and a frameless glass door, all of which contribute to the room’s breezy feel. The shower features a bench, rain shower head and steam unit.
And what better choice than marble to create a spa atmosphere? Comfort asks. “Marble never goes out of style, and we can keep it current by selecting new larger sizes.” For the shower and perimeter walls, she chose 12-by-6-inch marble tiles; for the floor, 12-by-12-inch marble tiles.
The countertop is white marble and the cabinetry is maple painted bright white and accented with polished nickel pulls. The cabinetry at countertop level and under the sinks has mirrored doors with X mullions. “The homeowner wanted a classic, timeless space so we chose a classic door style,” Padula says. “The X mullions add a little detail. They’re not your typical mullion. They’re traditional but lean toward transitional.”
Padula added another touch of the traditional with custom crown molding above the cabinets and mirrors. “The door style has a little detail, so the molding is in keeping with that,” she says.
“The symmetry in this room is restful and pleasing to the eye,” Comfort adds. “The placement of the vanities, with the large mirrors, creates that ‘endless mirror’ feel; the beautiful space just keeps on going.”
Robin Amster is a Madison-based editor and writer.


