Backyard Dream Oasis in Westfield
Writer Ren Miller | Photographer Heather Knapp | Designer Tapestry Landscape Architecture | Location Westfield, NJ | Builders Tranquility Pools, Scenic Landscape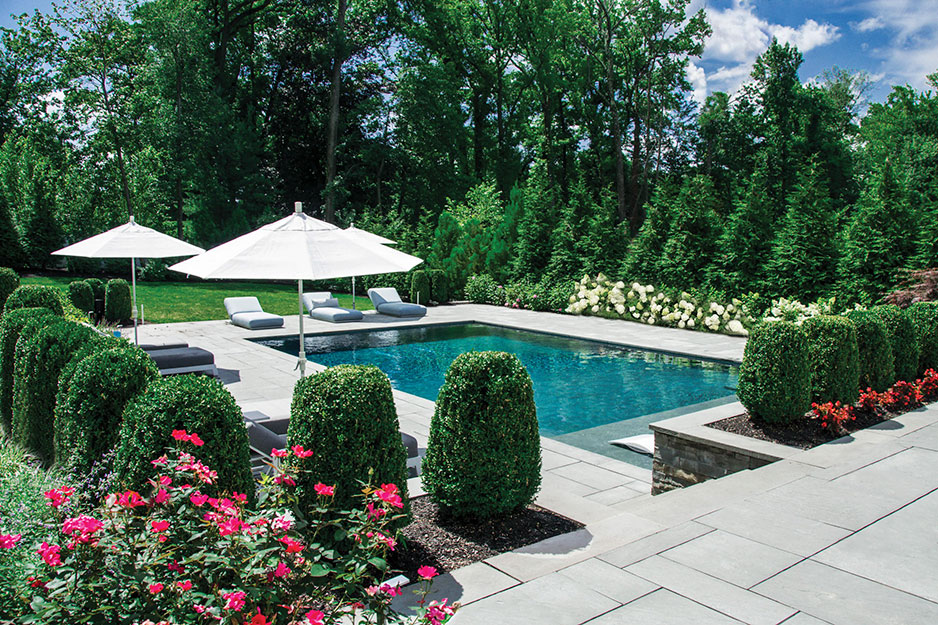
Tall trees provide privacy around a larger-than-usual swimming pool at this property by Tapestry Landscape Architecture, Scenic Landscaping and Tranquility Pools. Lounge chairs and umbrellas in neutral shades invite relaxing around the water.
Take it Outside — A Westfield couple enjoy their new amenity-filled backyard.
John and Jacquie Urbano watched in anticipation as their dream oasis took shape around the new home they were building in Westfield, New Jersey.
The demolition of an old house cleared the ground not only for their new home but also for outdoor spaces with a range of options for relaxing and entertaining. The Urbanos chose Tapestry Landscape Architecture, Scenic Landscaping and Tranquility Pools — the Haskell, NJ-based outdoor living triumvirate — to breathe life into their plans. The main goals were a pool and spa, well-equipped outdoor kitchen, dining area, fire feature, multiple seating areas and usable lawn space, according to company principals Mitchell Knapp and Richard Zimmer.
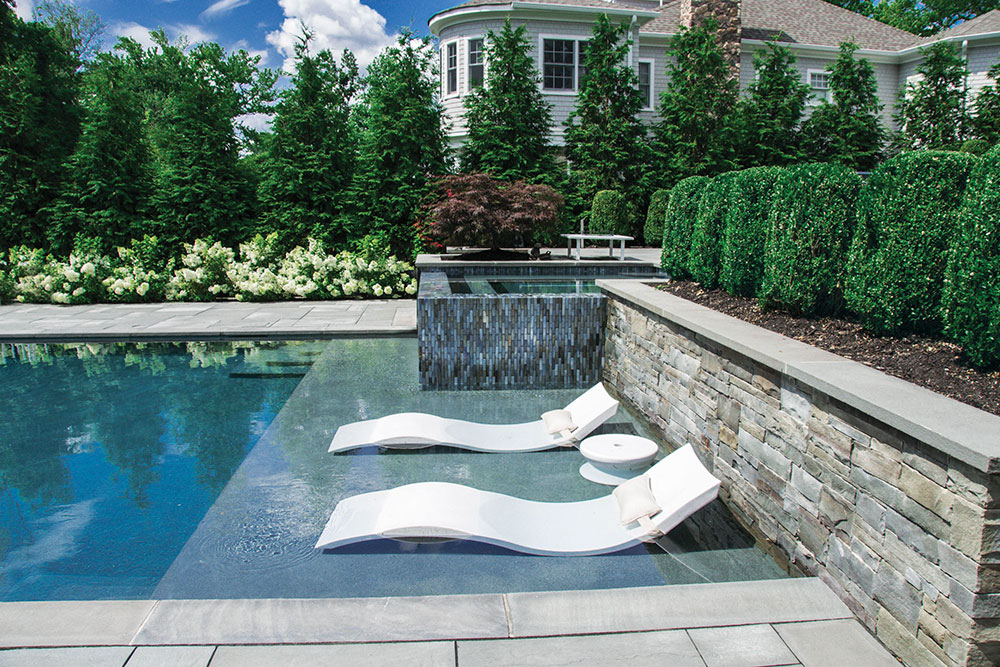
POOL | A sun shelf accommodates up to four loungers who want to read or just relax without going entirely underwater. The homeowners add an umbrella for protection on the sunniest of days. Iridescent tiles add shimmer to the walls of the spa at the far end of the sun shelf.
Specifically, the homeowners wanted “an outdoor space that was relaxing when we were a small group but also built for entertaining,” Jacquie Urbano says. They requested two looks: the first was a “lagoon” pool and the other more contemporary but with a relaxing feel. “We have three children who were in their teens or approaching their teens, so we knew we would be having lots of celebrations with each of their milestones. We leaned toward contemporary with a resort feel to satisfy our 10-year plan of making our home a destination for our kids to celebrate in and come home to after they left the nest.”
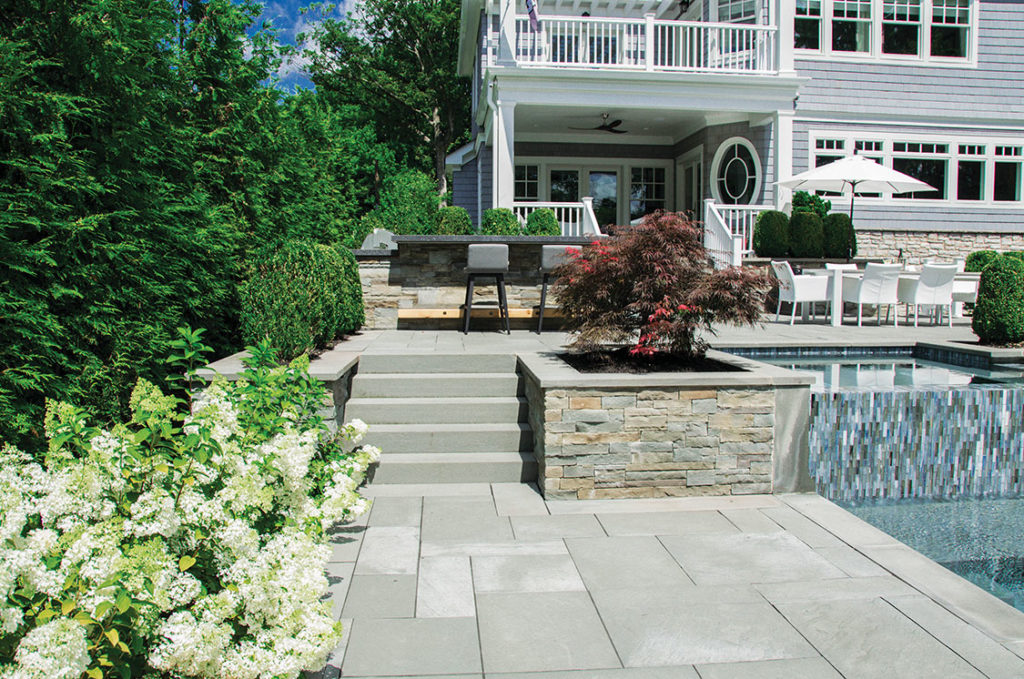
CONVENIENT LAYOUT | The topography of the backyard resulted in a terraced design. The upper patio includes a kitchen and dining area just a convenient few steps from the house. Hydrangeas (left) and a red Japanese maple (in planter beside the spa) add color all season.
“Brian Parks [project coordinator] and Tracy Linton [landscape architect] came up with the concepts and guided us with new ideas as well as pointing out pitfalls in our thinking,” Urbano says. “Their team was with us every step of the way and truly were our sherpas through the process.”
Because of the existing topography, Linton terraced the property and designed the outdoor features on different levels. The swimming pool, at 850 square feet, is larger than standard and includes a sun shelf that accommodates up to four chaise lounges and an umbrella for protection on sunny days. The pool also has a multicolor LED light show for evening enjoyment.
The spa can seat eight people and also serves as a water feature with water flowing over the iridescent glass tile sides.
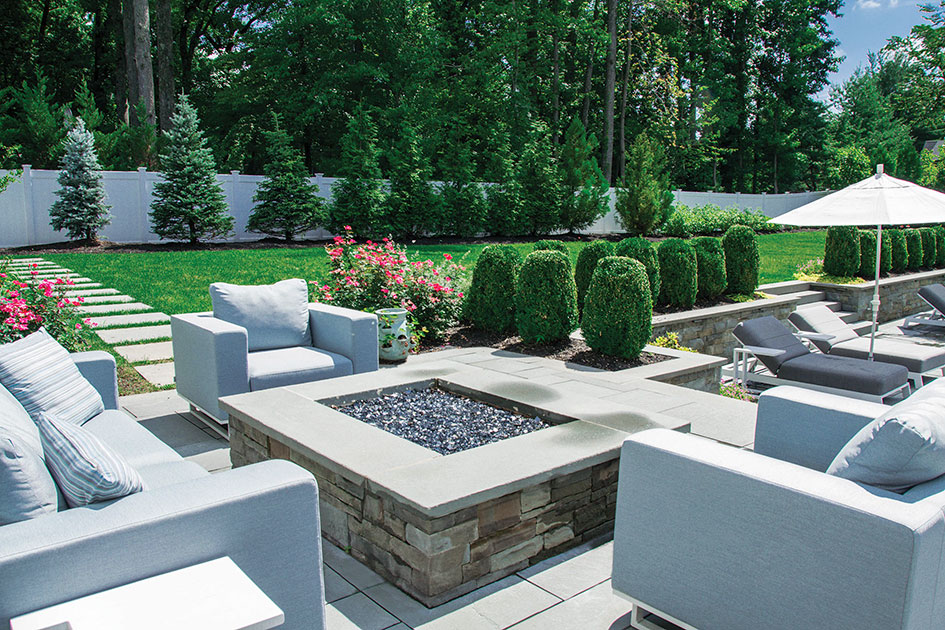
FIREPIT | The natural-gas firepit, just beyond the dining table, has a natural bluestone veneer and coping and is surrounded by comfortably cushioned chairs for lounging late into the evening.
The patio around the pool and an upper patio feature a pattern of paving stones in three sizes bordered by a thermal-finish natural bluestone. Steps between the two levels are bluestone slabs.
The upper patio is ideal for entertaining. It features a fire pit surrounded by comfortable seating, a dining table overlooking the pool, and a kitchen with a 48-inch grill, refrigerator and ice machine as well as bluestone sides and a granite countertop. Counter stools and a rustic wood footrest provide another comfortable eating area.
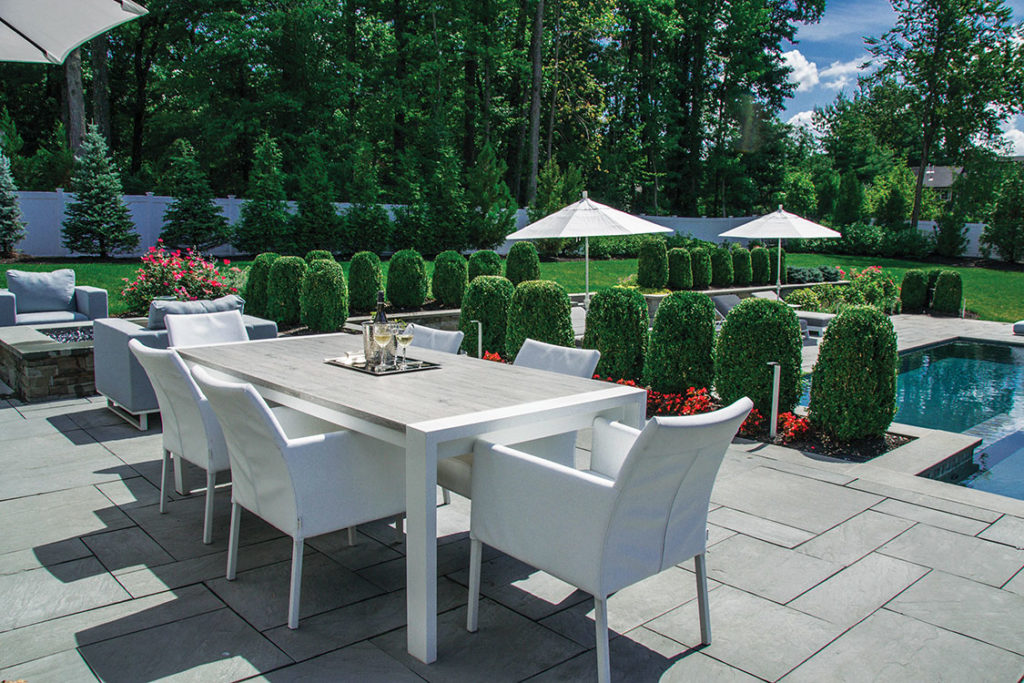
AL FRESCO DINING | The dining table is close to the outdoor kitchen and overlooks the swimming pool and spa. Knock Out® roses add a dash of red throughout the landscape.
Landscaping, chosen to provide layers of color, includes Endless Summer® hydrangeas and Knock Out® roses, both of which bloom throughout the season. A Japanese maple behind the spa adds a spot of color and also serves to “zen out” the spa area, the company principals say. Boxwoods define the border of each space, and large evergreens were brought in for screening.
The Urbanos now make full use of the backyard. “We have parties for family and for school, host out-of-town guests, lounge alone or with a friend or two, hold poker parties, spend lots of evenings in the spa, as well as enjoy dinner with the family and have nice conversations by the fire,” Urbano says. Her favorite part: “A swim, then the spa and relaxing, taking the entire yard in.”
The project was honored with design awards from the Northeast Spa & Pool Association, New Jersey Landscape Contractors Association and New Jersey Nursery and Landscape Association.
