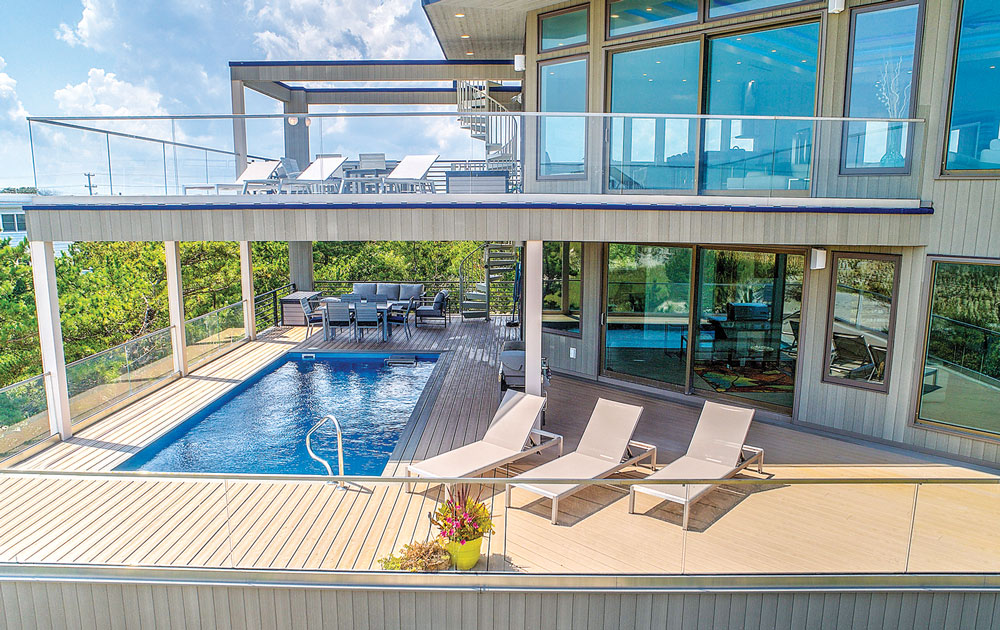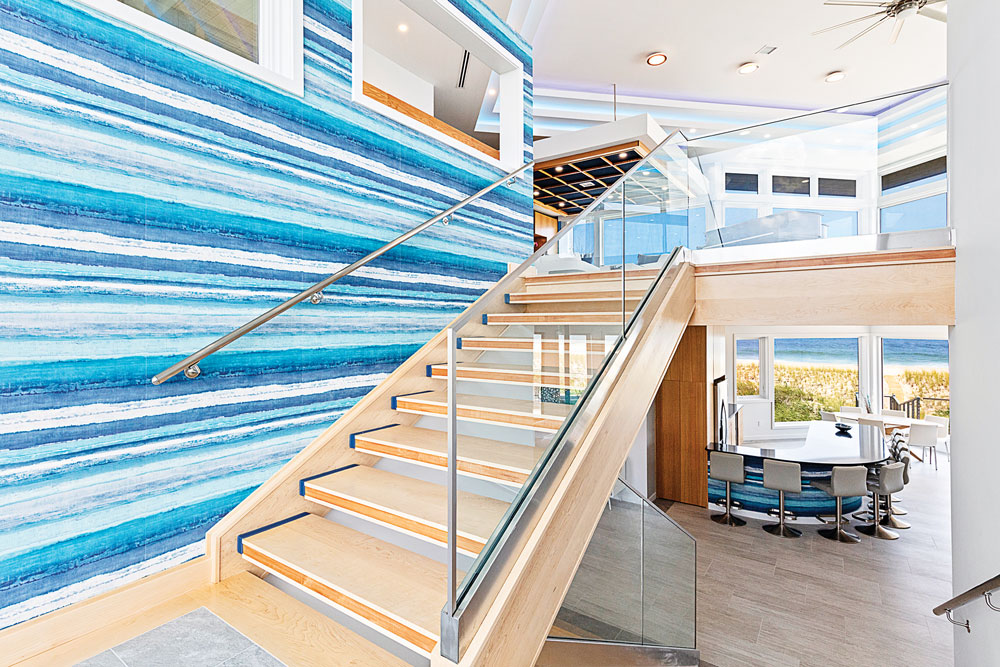Back to the Beach
| Photographer Dave Niziolek, Real Estate Cinema | Designer Gym Wilson, AIA | Architect Gym Wilson, AIA | Location Loveladies, NJ | Interview by Marirose KrallAn architect designs a new home to replace one he created 40 years ago
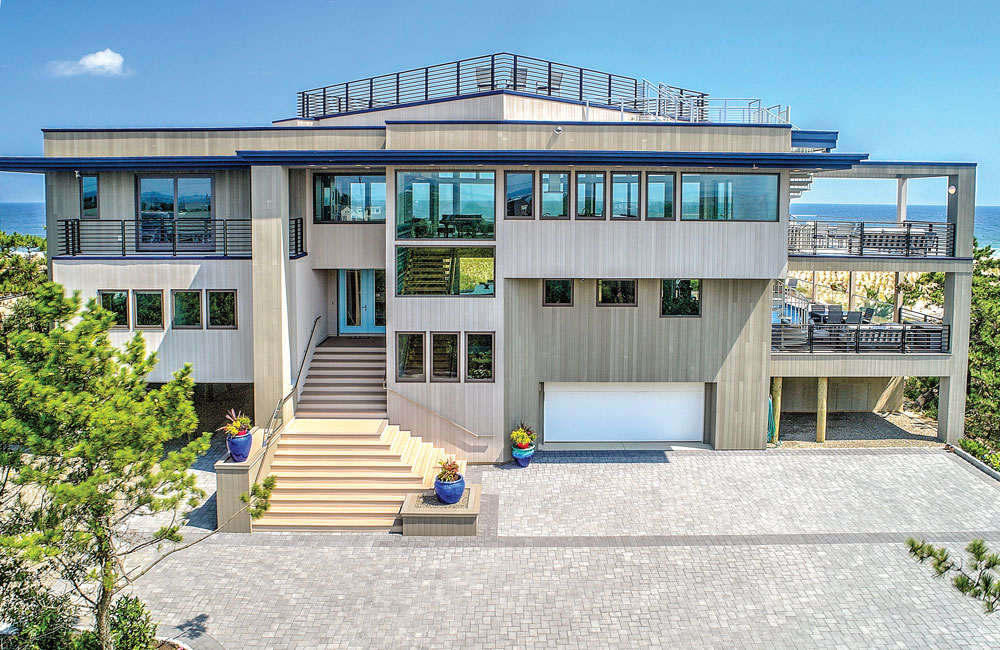
The new 5,000-square-foot home sits on 1.6 acres. Architect Gym Wilson designed the new home as well as the 1980s home that it replaced (below).
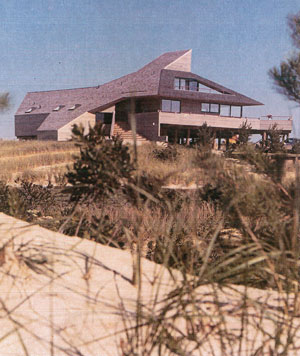 Gym Wilson’s clients wanted a vacation residence they could share with family and a host of friends. Wilson, principal of Ship Bottom-based Gym Wilson Architects, rose to the occasion, designing this spectacular Loveladies, New Jersey, vacation home — both inside and out. This wasn’t Wilson’s first go-round at this site. He designed the former home on the same property in the 1980s.
Gym Wilson’s clients wanted a vacation residence they could share with family and a host of friends. Wilson, principal of Ship Bottom-based Gym Wilson Architects, rose to the occasion, designing this spectacular Loveladies, New Jersey, vacation home — both inside and out. This wasn’t Wilson’s first go-round at this site. He designed the former home on the same property in the 1980s.
Design NJ: What makes modern homes like this one popular in coastal locations?
Gym Wilson: The modern style features wide open spaces with lots of glass, clean lines and diminished ornamentation, all of which allow the focus to rest on the views. In addition, contemporary architecture lends itself to a flat roof. You can’t really use a flat roof with any other style of home and make it look like it’s meant to be. Having a flat roof is an asset at the shore because oceanfront property is expensive and, therefore, the lots are not huge. A flat roof means we can get a three-story house on the beach — that’s one-third more space on the same piece of property — and we automatically get a flat roof deck. We want to take advantage of the beautiful views of the water, so the higher we can get, the better.
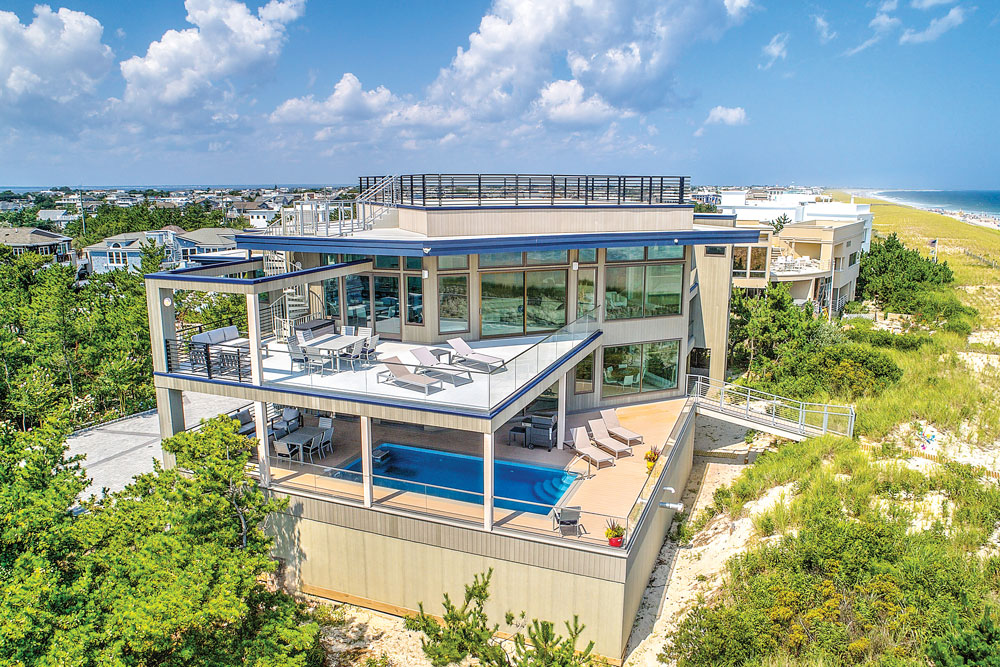
The home was designed with multiple decks to take advantage of its 125 feet of ocean frontage. “The decks need to be large on a beach house because you use them a lot,” Wilson says. The roof deck is a favorite hangout for visiting grandchildren, who spend many evenings stargazing. “On clear days,” Wilson says, “you can see the Atlantic City casinos from the roof deck.”
DNJ: This home is just steps from the ocean; how did you ensure that the structure would withstand the elements?
Wilson: Per local code, we raised the ground level to 15 feet above sea level using wood pilings. Those pilings are buried 10 feet below sea level, also per code. With that kind of support, the house will remain standing if a storm hits the island. We also used tempered glass and a shatterproof film on all of the large windows. The shatterproof film is often used in retail environments to keep burglars out of stores. It can withstand multiple sledgehammer assaults.
For the siding, we used a type of polyvinyl chloride cladding that holds up well against the elements at the shore. It resembles wood, but it takes in no water whatsoever. In this case, we went for a vertical cedar look rather than a shingle look. I built a house on this same site 40 years ago, and we used wood shingles then. They just couldn’t hold up against the weather for that long.
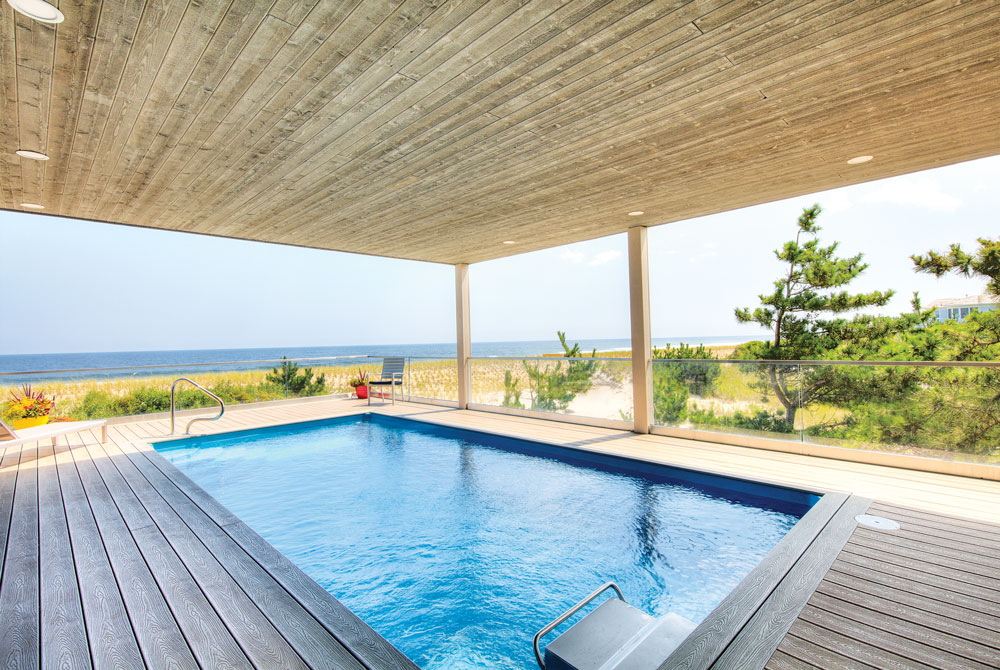
One of the homeowners’ grandchildren is a competitive swimmer who often practices in this pool, which features a swim machine that creates a constant current.
DNJ: What else has changed about building on this property over the past four decades?
Wilson: The site itself has changed dramatically since we designed the first house. At that time, the lot was an open dune. The house was visible from the road. Now the site is heavily wooded with pine trees that provide more privacy from the road. As far as the construction, in the 1980s we were required to build 16 feet above sea level — that’s where the Federal Emergency Management Agency said the top of the dune was. After Superstorm Sandy, the dunes in front of the house were raised to over 21 feet, which blocked the views of the ocean, so we raised the first floor substantially to get views from both the second and third floor. In addition, the elevation of the house couldn’t go more than 32 feet above the grade level at that time; now it can go to 36 feet. The extra four feet is helpful. You can get a three-story structure out of 32 feet, but it won’t have very high ceilings. The 36-foot rise gets you three floors with high ceilings. This house, for example, has a 13-foot-high ceiling in the great room.
DNJ: What was the goal for the interior design?
Wilson: The most important directive was to take advantage of the great views. The interiors consist of open spaces with as few walls as possible. So we were able to have the great room, kitchen and dining areas as one big space where we can see the ocean view and the bay view at the same time. To provide open spaces and expansive glass, we needed to use a structural steel frame for the new home. We used wood accents to bring warmth into the house. There’s at least one wood door in each room. It’s European birch. We had the doors made in Spain. We added “portholes” to some of them for a bit of a nautical look.
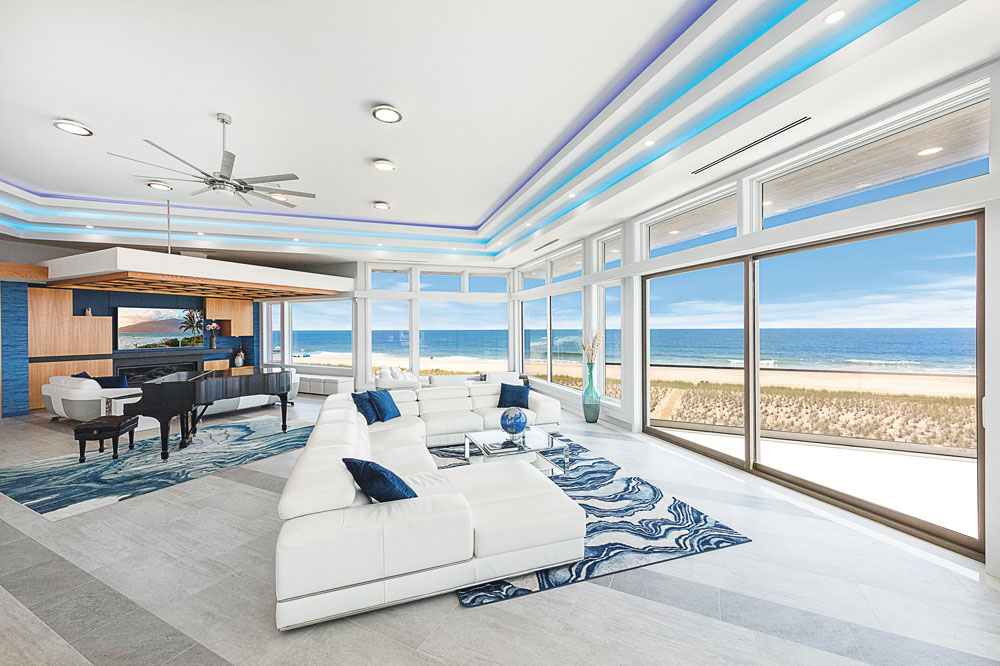
The tray ceiling in the great room is augmented with LED lighting, which can change color and pattern. “It really livens up the house at night,” Wilson says. “It’s very impressive.”
DNJ: You mentioned the high (13-foot) ceilings, but there’s also a drop ceiling in the fireplace area. Why is that?
Wilson: The high ceilings were important to the owners. They wanted to be able to entertain up to 80 people at a party. At the same time, we have that drop ceiling over the fireplace/television area, which serves three distinct functions. It adds visual interest to the larger space. It improves the acoustics of the space while reducing the spread of sound into the rest of the room. And it creates a cozy conversation area within the large space.

The homeowner is an opera buff and likes to listen to his favorites in the great room fireplace area, Wilson says. The drop ceiling improves that experience. “The panels contain several small speakers that direct sound downward directly to the ears of those seated there, but not horizontally into the rest of the great room.”
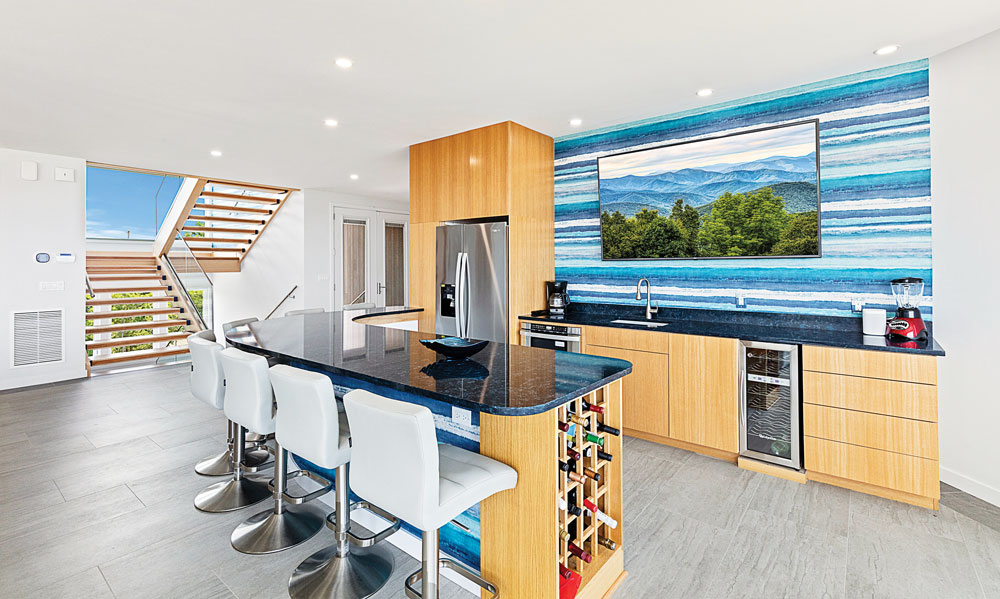
The bar area features a palette of blue hues that are reminiscent of sea and sky against warm wood tones.
Editor’s Note: This home appeared on the 2021 Long Beach Island Foundation Seashore House Tour, which was presented virtually, and will be a featured home at the in-person 2022 Seashore House Tour on August 3.


