This Rumson, NJ, Home Blends All the Styles We Love
Writer Marirose Krall | Photographer Paul Johnson | Designer William V. Noval | Architect Dean Andricsak | Builder Tim Cross | Location Rumson, NJ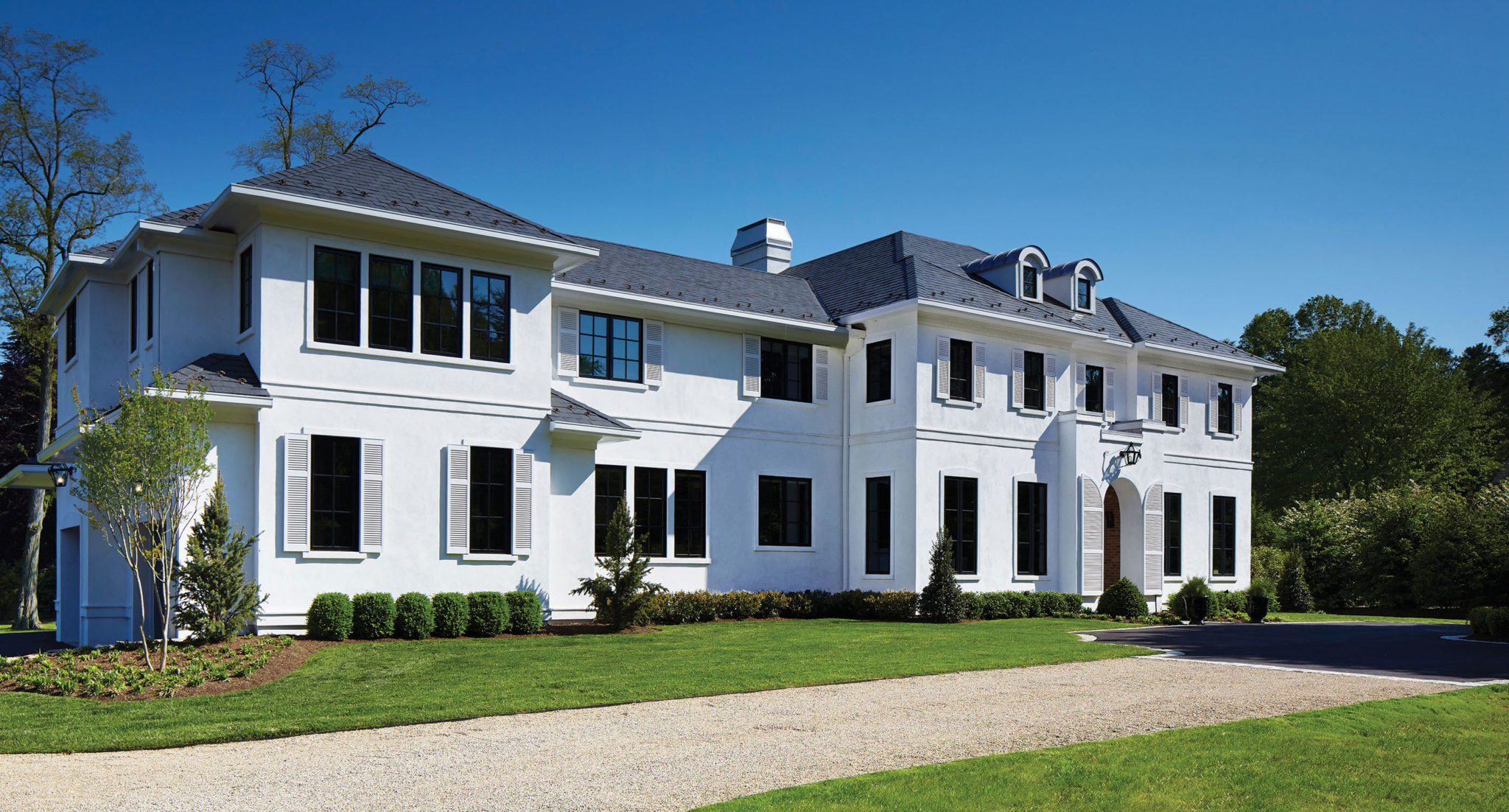
A new build considers the relationship between rooms
The homeowners wanted a change. Unhappy with the livability of their former residence, they purchased a new property in Rumson, New Jersey, and asked Tim Cross of Merrick Construction in Little Silver, New Jersey; Dean Andricsak of D2A Architecture and Design LLC in Martinsville, New Jersey; and William V. Noval of Spyglass Design Inc. in Hopewell, New Jersey, to create a dwelling more suitable for their family.
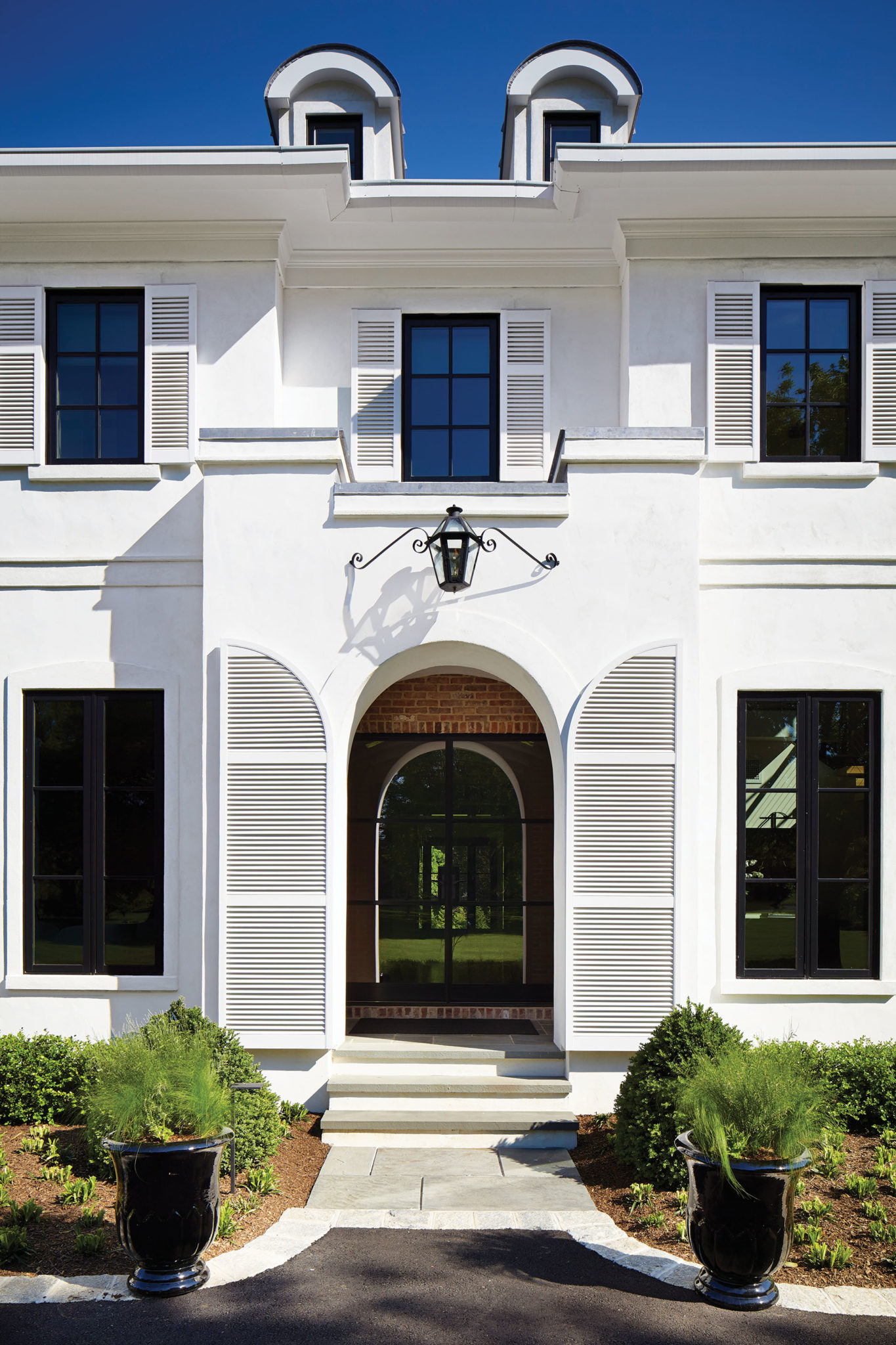
The arched opening is a hallmark of Italian Renaissance architecture, as is the home’s stucco exterior.
During the design portion of the project, Andricsak helped the homeowners refine their style preferences. “Our first designs for the new residence were more traditional. As we moved through the design process, the clients’ tastes started leaning toward a more contemporary style.”
Design NJ: What is the architectural style of this home?
Dean Andricsak: It’s actually a blend of different styles: a little bit Italian Renaissance, a little bit Italian Revival, a little bit Contemporary. During the design phase, we looked at about a dozen homes the clients liked. Each had its own set of unique details. We tried to blend these details together to create a one-of-a-kind structure without being held to one true architectural style.
My main focus was to give the residence the correct scale, proportion, symmetry and balance — all crucial elements of design.
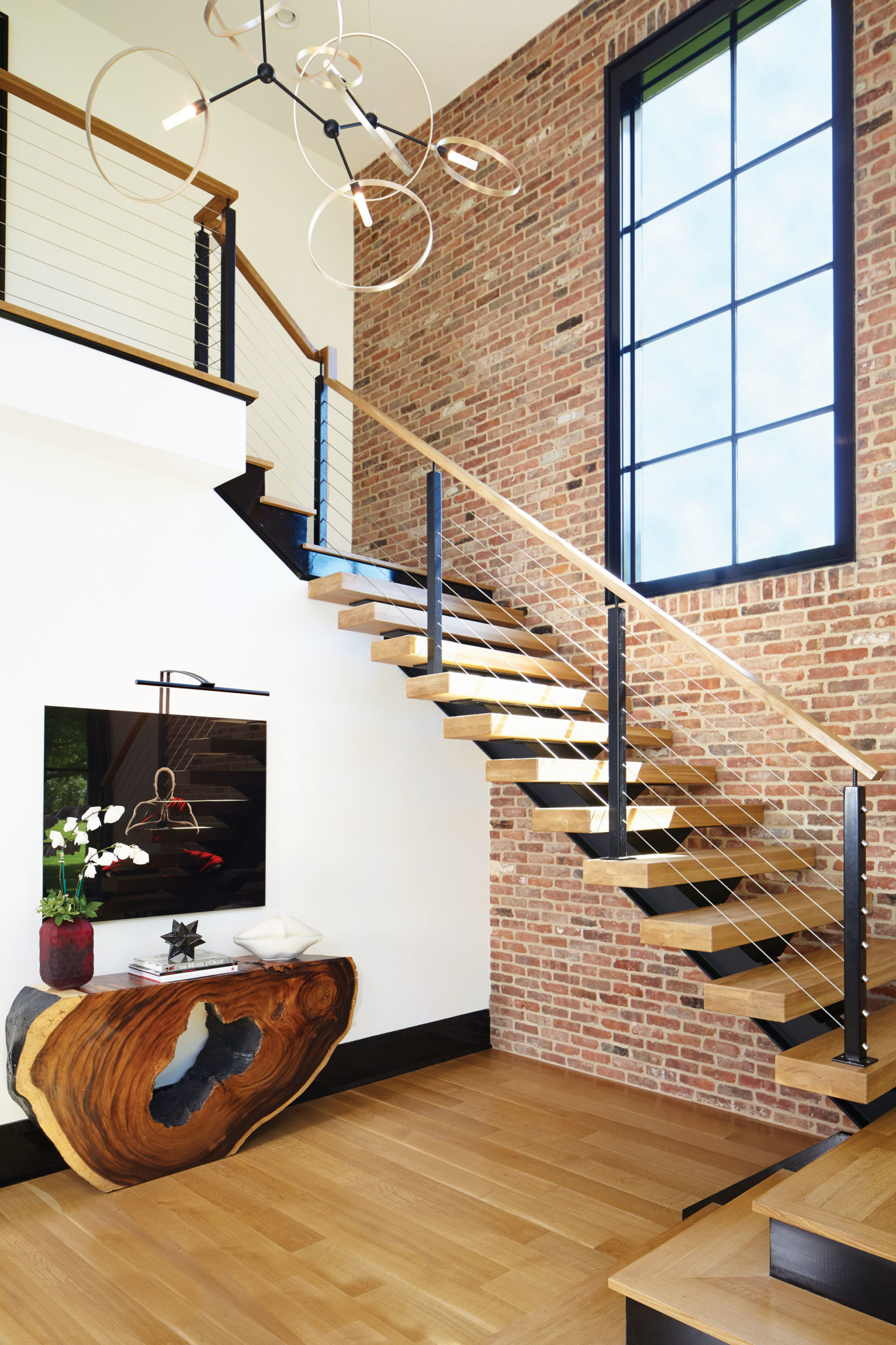
Interior designer William V. Noval calls the style of the décor “industrial glam.” The staircase consists of white oak treads on a single I-beam. It’s “almost floating.”
DNJ: How do the combined styles work together?
Tim Cross: The blended styles create a harmonious balance. In the front hall, for example, the idea was to bring a rustic feature into a modern-feeling interior. The floor-to-ceiling wall of bricks along the stair wall is earthy and classic. The floating staircase — with its steel center beam and large, oversized floating treads — is a modern element. The edgy staircase set against the brick backdrop helps to create a contemporary yet homey atmosphere.
DNJ: How did you work with these blended styles to design the interiors?
William V. Noval: Originally, this house had a kind of Golden Era of Hollywood vibe — the white stucco and the dark windows. When we first met, the homeowners were going for more of an industrial look. We referred to it as “industrial glam.” We wanted to have some of the styling notions of industry, such as the brick walls and metalwork. As the style evolved, it got more refined.
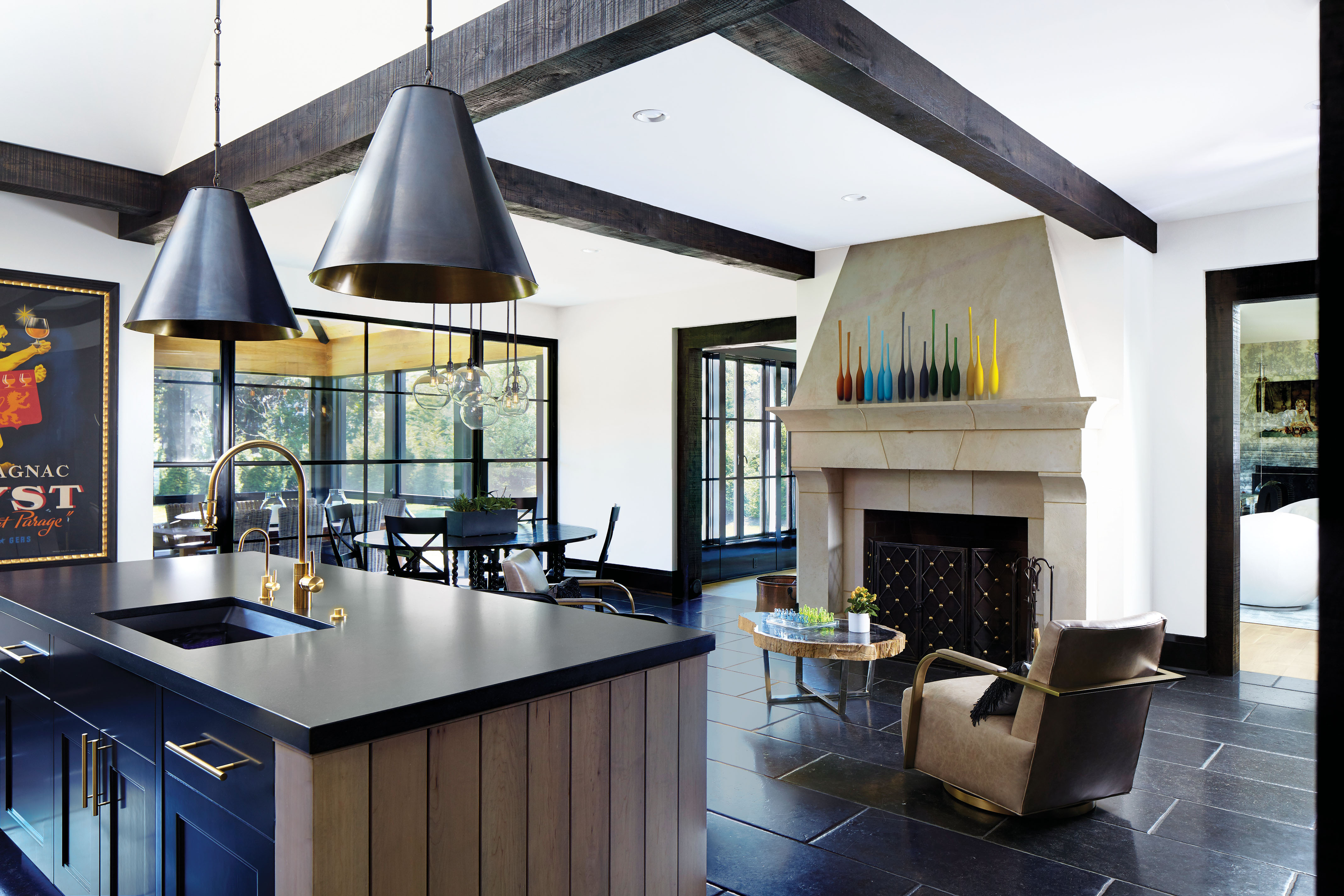
A screened-in porch is visible through a wall of windows in the kitchen. “I personally love the connection between the kitchen, the eating area and the screened-in porch,” Andricsak notes. The double-sided limestone fireplace opens to the kitchen and the family room.
DNJ: How did you achieve the look the homeowners wanted?
Cross: This was the second home we (Merrick Construction) built for the homeowners. They learned a lot from their first build and were looking to make some style changes and make this their dream home. Their first house was very traditional. This home has a more modern feel. The wife was very clear in her vision of the home. The husband specifically wanted a basement for the kids to play in—something their first home couldn’t have due to a high water table.
Andricsak: The clients were looking for a custom residence that was both similar to and different from their previous home. Their original home was a modern take on a center-hall style design. That home was very nice, but it didn’t quite fit their needs as far as adjacencies and room-to-room relationships. Though they liked certain elements of the previous home — like the relationship of the family room to the kitchen and the way the master bathroom had separate his-and-hers facilities—it had some elements that didn’t work for them. Their home office was adjacent to the family room, which made it difficult to work when the family was home, and the screened-in porch was a bit of a walk from the family room and kitchen.
DNJ: How is the layout/flow of the new home different from the previous home?
Andricsak: In the new home, we located the office over the garage and within the master bedroom suite. It’s a private, quiet location. The screened-in porch is directly adjacent to the kitchen eating area, and we created an all-glass wall to connect the two. We kept the relationship of the kitchen and family room similar but separated them slightly with a double fireplace.
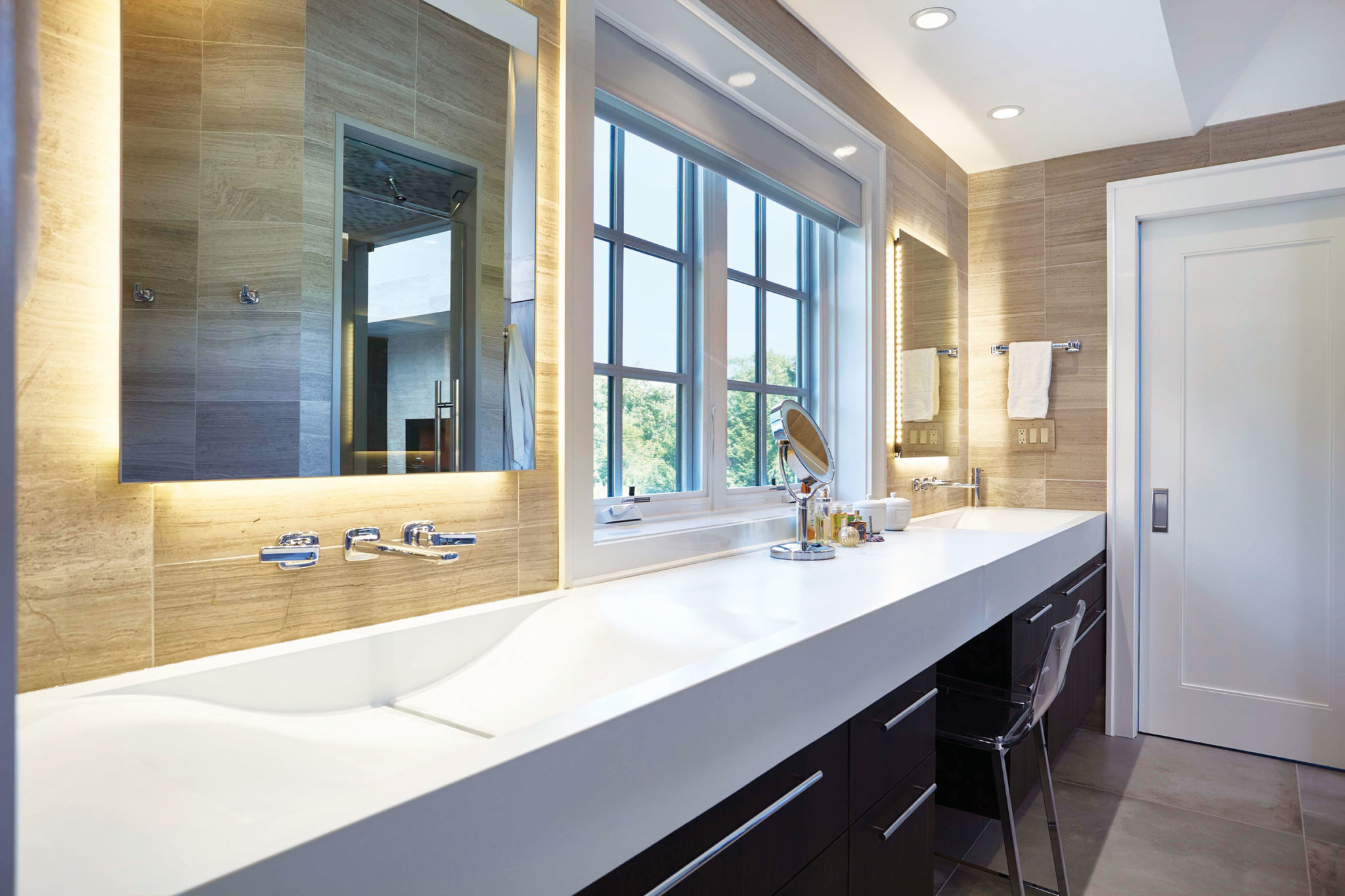
The master bathroom vanity and sinks are fabricated from concrete. “The sink is almost scooped out,” Noval says. “It’s a wave sink. The surface drops away and at the bottom is a slot drain.”
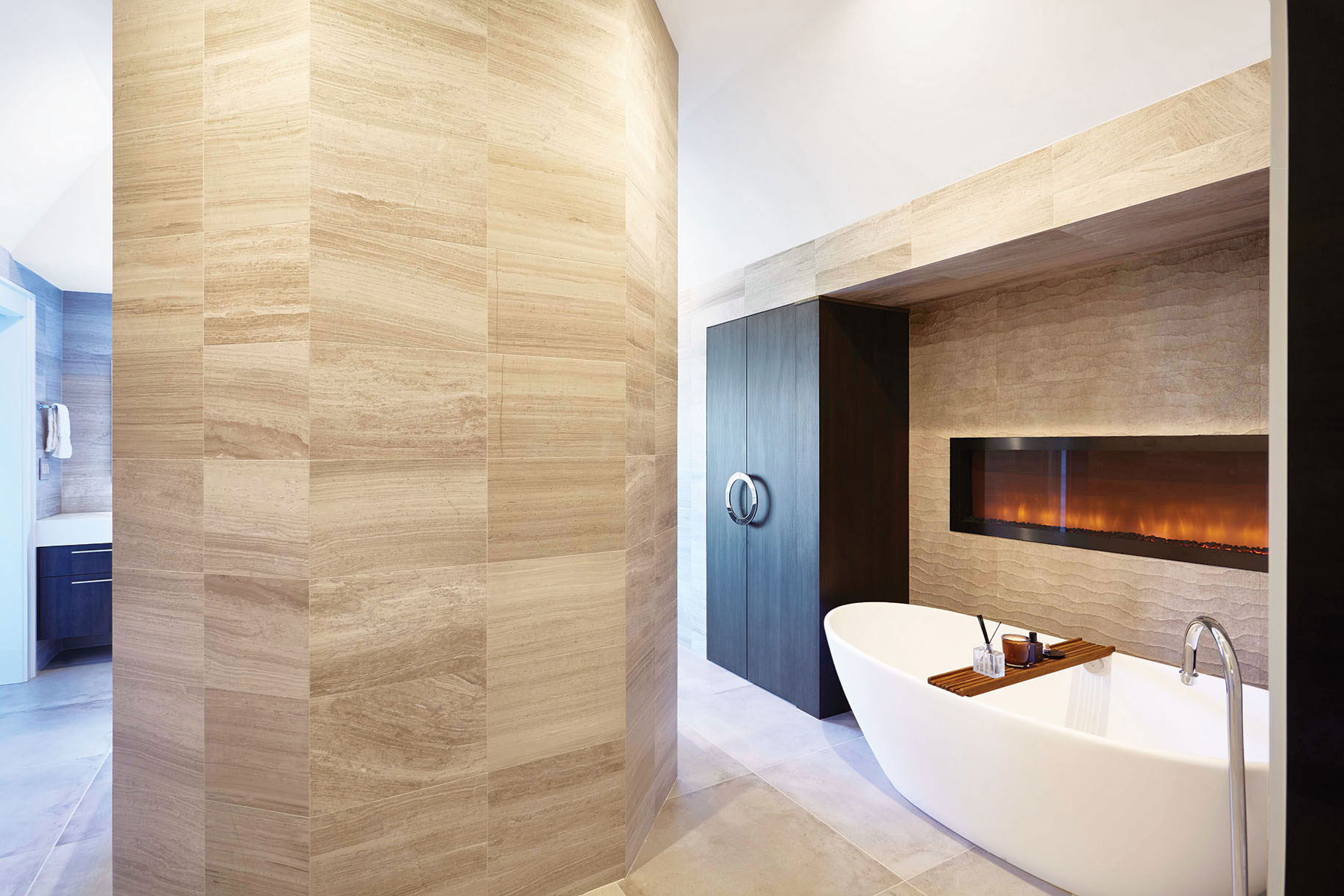
The master bathroom is swathed in travertine. The wall between the tub area and the vanity area encloses the shower.
DNJ: What were some of the challenges of the project?
Cross: The entire home is heated through hydronic radiant floor heating. That posed a bit of a challenge because it adds time and complication to the construction process. We had to work over the radiant tubing in the flooring and be sure not to puncture it during construction. It required great care and precision.
Andricsak: With all projects, there are challenges: site restrictions, budget restrictions, time restrictions, idea changes. I always tell my clients, “Designing a custom home is like trying to put together an ever-changing jigsaw puzzle. As you move through the design process, new ideas emerge, rooms get added, deleted, moved, resized. New pieces are added to the puzzle.” This is what makes being an architect so much fun; no project is ever the same. With all the shifts and modifications through the process, I try to stay true to the design characteristics of scale, proportion, symmetry and balance. I look at focal points within each room and determine what they will be as you leave one room and enter another.
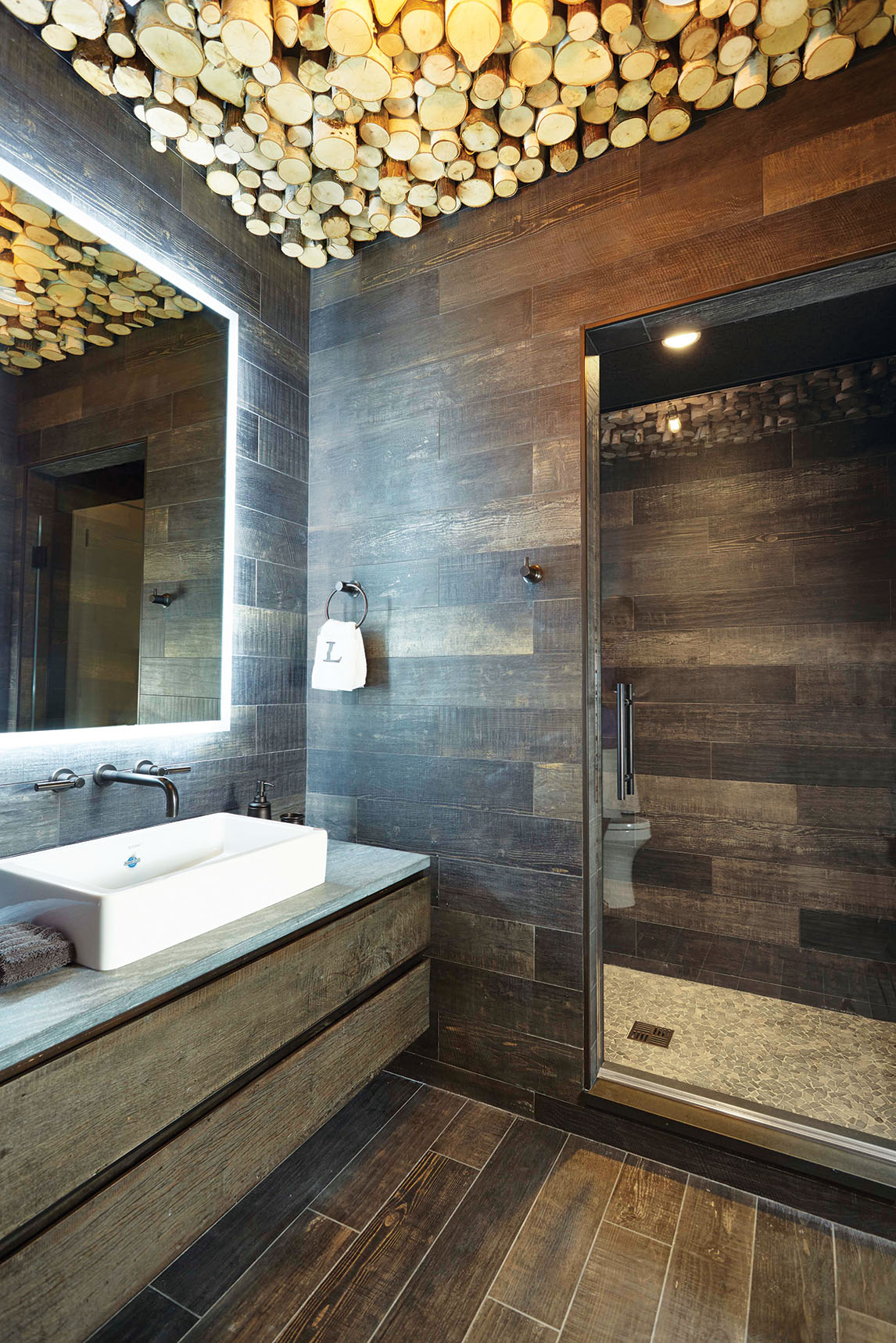
The homeowners sourced the birch pieces on the ceiling from their home in Vermont.
DNJ: What do you mean by “focal points?”
Andricsak: I try to create points to focus on when moving between rooms. For example, I’ll center a fireplace or a window opposite an entry to a room, or maybe add a wall to hold a framed work of art. That way, you are greeted by an architectural element as you enter. Within this residence, focal points include custom built-in pieces of furniture, decorative walls with artwork and views to the exterior.
DNJ: What are the advantages of this particular home’s design and layout?
Andricsak: We created a flow that is more suited to the family’s lifestyle. The size and relationship of the spaces have been custom tailored to make this an ideal home for the clients and their family. My wish is that the design of the residence has made their lives infinitely better and less stressful and that it allows them to gather together and enjoy each other’s company.
