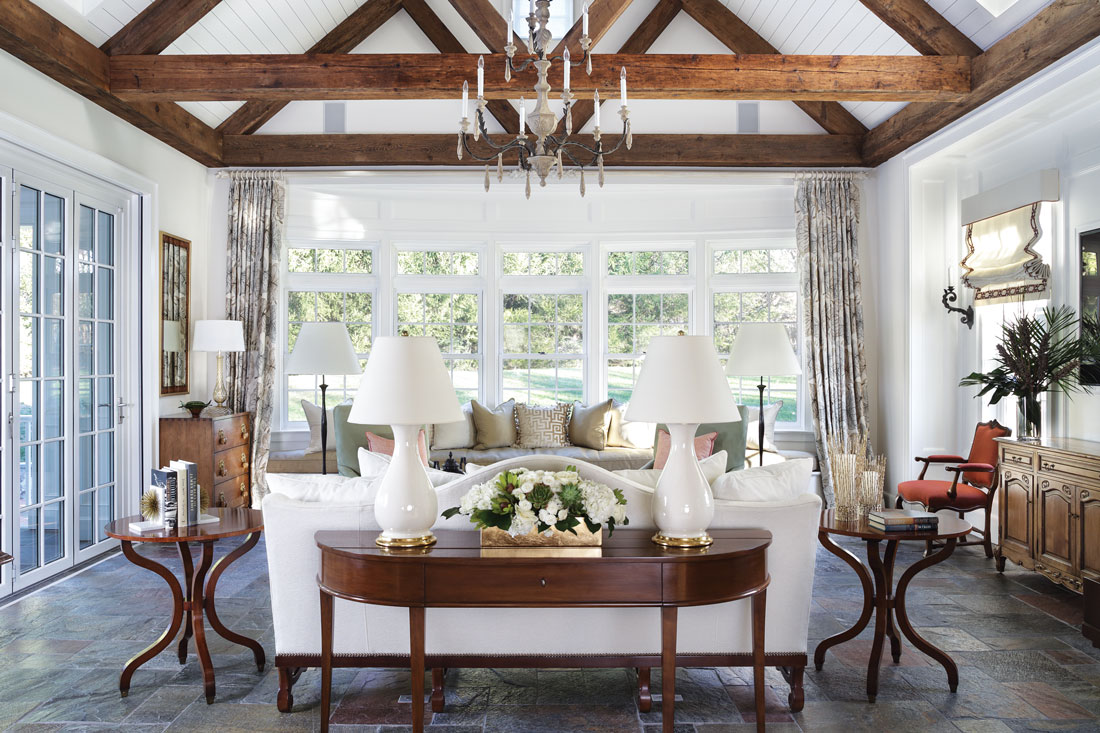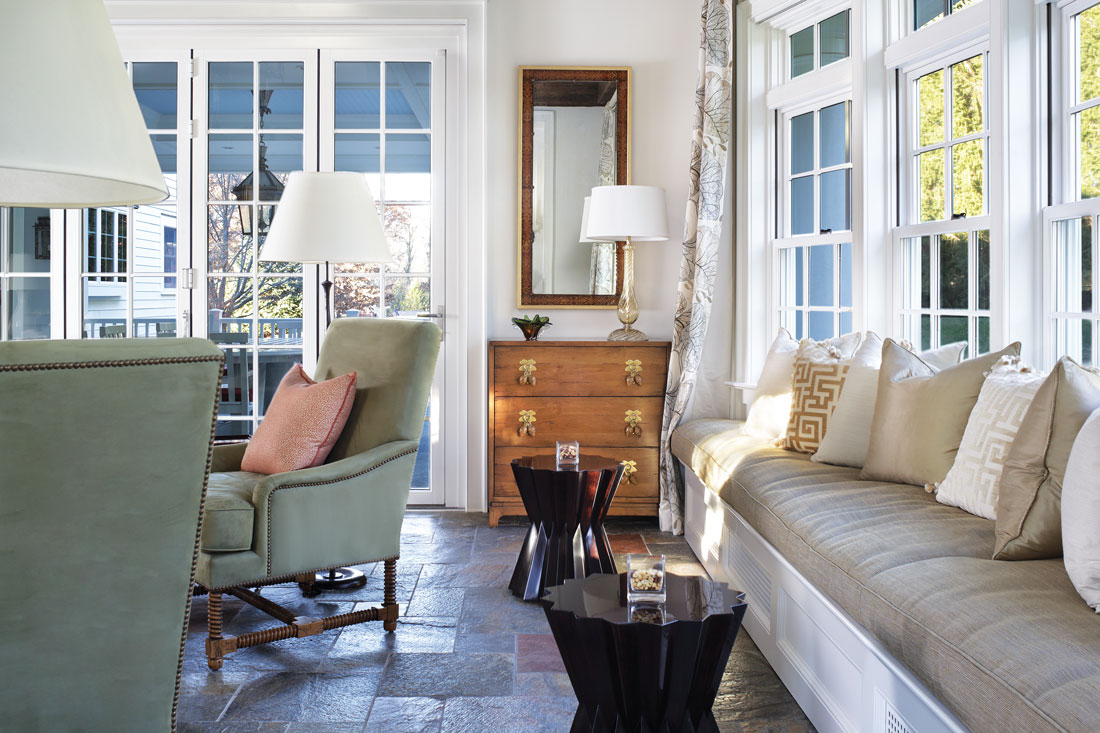All About the View
Writer Ren Miller | Photographer Peter Rymwid | Designer Jo Ann Alston, CID, Allied ASID | Architect Hiland Hall Turner, AIA | Location Hunterdon County, NJA sunroom addition in Hunterdon County, New Jersey complements its serene surroundings.
When your home sits amid beautiful surroundings, you should have at least one room where you can relax and enjoy the view. If you can make it a high functioning yet charming room at the same time, so much the better.
That was the wish of a Hunterdon County, NJ couple who called on designer Jo Ann Alston when they decided to add a sunroom onto the rear of their home. “They’re socially active so they wanted space not only for themselves and their teenaged children but also for entertaining,” says Alston, a state-certified interior designer, allied member of the American Society of Interior Designers and principal of J. Stephens Interiors in Mendham Township, NJ.
On the wish list: a seating area, piano, pool table, television, beverage center and windows—lots and lots of windows. They also wanted a covered dining porch to use when the weather allows.
Early in the process, Alston brought in Hiland Hall Turner, a member of the American Institute of Architects and principal of Hiland Hall Turner Architects in Gladstone, NJ. Together Alston and Turner fashioned a sunroom that combines classical elements used in a fresh way with some surprises inside and out.
Municipal regulations limited the size of the addition, though Alston and Turner didn’t mind, explaining that an exaggeratedly large room would have looked out of place in relation to the rest of the home. But that meant something had to go from the wish list. In this case it was the pool table, which would have taken up half of the addition when accounting for the table and the area required for shooting pool.
The final plan called for the sunroom to attach to—and be approximately the same size as—the existing family room; the dining porch, which would replace a deck, would be accessed through the kitchen and the new sunroom.
Turner designed an exterior that is distinctive but not out of character for the existing “Colonial-esque” house. The rooflines, for example, were designed to look like the addition and the dining porch were always a part of the house. Another example of maintaining the look of the existing home: windows on the right side of the sunroom are the same proportion as those elsewhere in the home.
A major architectural feature of the addition—a bowed window that takes up an entire wall—flexes between two exterior columns on a plinth, Turner says. Inside, a large, extra-deep window seat allows space for lounging.
Another feature—hand-hewn reclaimed barn beams in the double-height ceiling—gives a nod to the home’s woodland setting. Alston and Turner selected beams that are moderately distressed and then the centers were milled out so they would be lighter and easier to attach to the walls and ceiling.
Adding to the rustic feel, Alston chose cleft (rough-textured) slate flooring in carefully placed shades of rose, gray and olive green. Underneath, a radiant heating system warms the room in cooler weather.
Sophisticated details keep the rusticity in check. Above the beams, for example, the ceiling is lined in Shaker-style paneling that Turner chose to add texture. “Different paneling styles can change the mood of the interior,” he says. “This style adds a simple dignity.” A wall on the right side is paneled, as is the front of the window seat. “It looks like the paneling translates from the wall to almost a wainscoting across the front of the window seat—these are the kind of details you can have when architects and designers work together.
“You have rustic overtones with the floor and beams but sophisticated paneling on the wall. They play off of each other well—it’s a fresh look using classic elements in a modern manner.”
Alston’s sophisticated choice of furnishings adds comfort and warmth. The primary seating area, for example, comprises a comfortable sofa with country French flair, two green Ultrasuede chairs with high backs (“with a double-height ceiling, you have to have tall pieces to balance the room,” she notes) and a coffee table to hold the family’s latest favorite-reads. The window seat provides another cushy seating area thanks to its four-inch-thick cushion with internal springs and plump pillows that encourage lounging, reading and gazing at nature outside. Inside the window seat is storage. The green chairs from the primary seating area can be turned to face the window seat if that’s where a group is congregating. On the right wall—which is another focal point, Alston points out—coral chairs on each side of a rustic French-style sideboard under a television add a dash of color and can be easily pulled into either seating area as needed.
Alston added some surprise touches with dark brown origami tables in front of the window seat and small coral snakeskin-patterned tables (not visible in photos) beside the green chairs.
There’s more to the design than simply placing the furniture, Alston notes. “Besides where you place it, you have to think about the shapes of the furniture and how they relate to each other,” she says. “The first thing you see when you enter the room is the curvilinear table behind the sofa. Then you notice the curvilinear shape of the table lamps and the small tables beside the sofa. The curves lead your eyes around the room and also help to balance the heavy geometry of the beams.
Function is also important. The goal of abundant sunlight and views to the outdoors was met with the bowed window wall, two windows on the right wall and, on the left, a wall of glass panels that fold back onto each other, opening to the dining porch for meals and entertaining. When the glass wall is open, a screen keeps errant birds and bugs at bay, but if anything should happen to fly indoors, glass pocket doors between the sunroom and family room keep it from going any farther. Skylights bring in even more daylight.
In addition, the television is placed strategically so it’s visible from either sitting area and from the dining porch—a must in this house of sports fans.
The designer also found the requested space for a piano and a beverage center; they flank the entrance to the room (not shown in the photos). The beverage center is not large, the designer notes, but is functional thanks to glass-doored storage at the top, a stone countertop and refrigerator drawers on the bottom.
For evening, Alston provided the curvy ivory lamps with a crackle finish and gilt base on the table behind the sofa, sculptural iron floor lamps beside the green chairs, a Murano glass lamp on a chest beside the window seat, and a wood-and-iron chandelier. To be sure the details of the wood ceiling are visible after dark, she brought in lighting designer Robert Newell to handle uplighting in the ceiling beams.
Designer and architect agree on the success of the project. Alston calls it a “visually exciting space,” while Turner says the room “is full of exuberance.” The design community agrees, awarding it a silver award in the Residential Single Space category of the 2017 Design Excellence Competition sponsored by the New Jersey Chapter of ASID.


