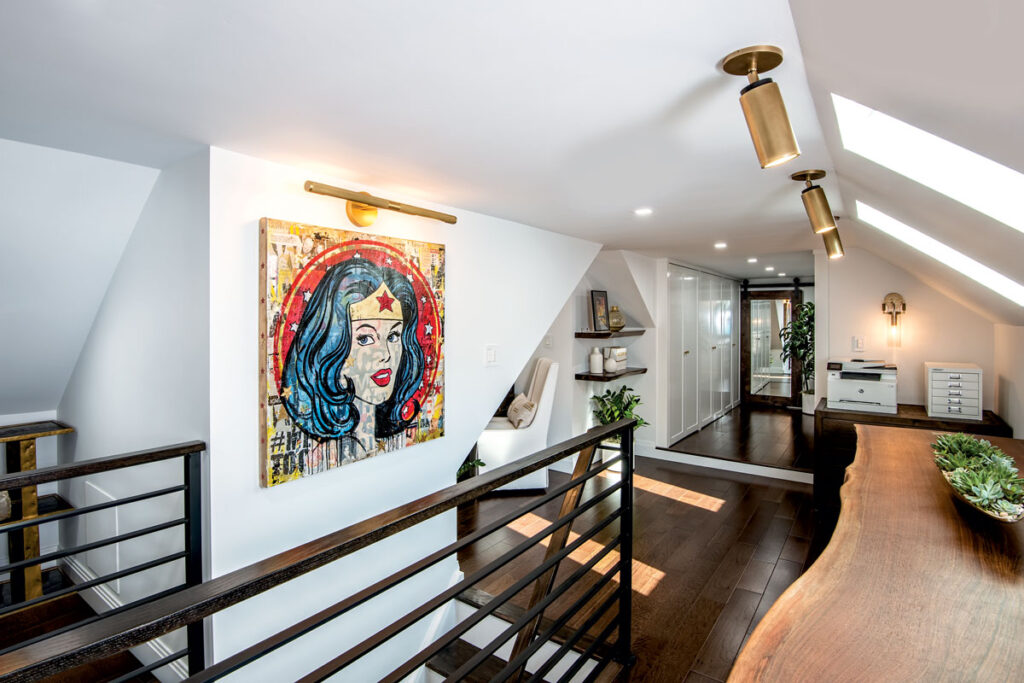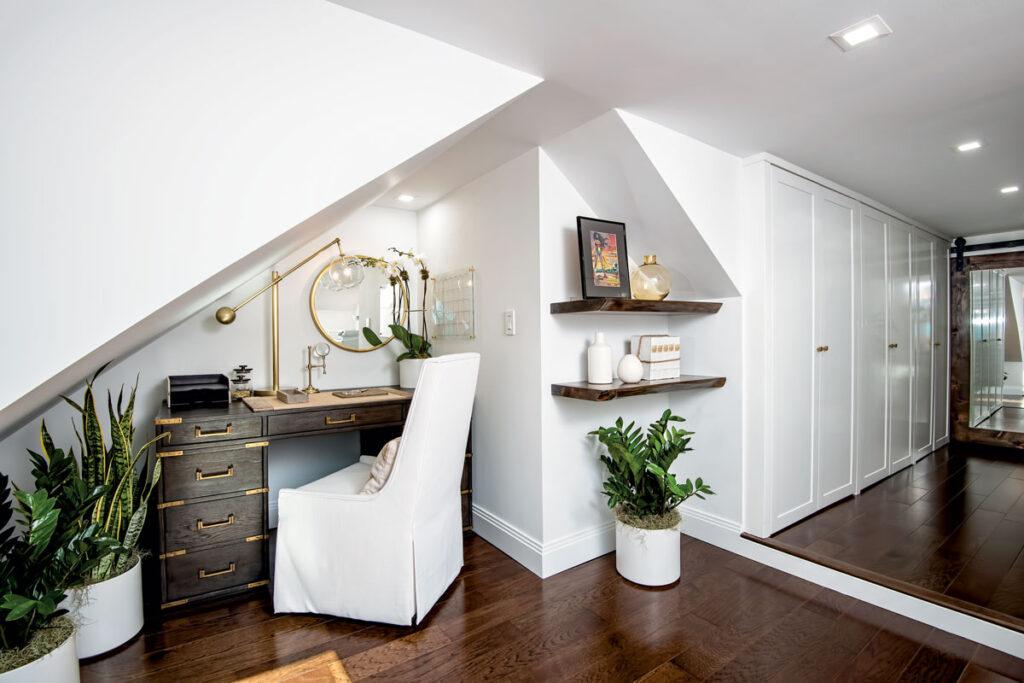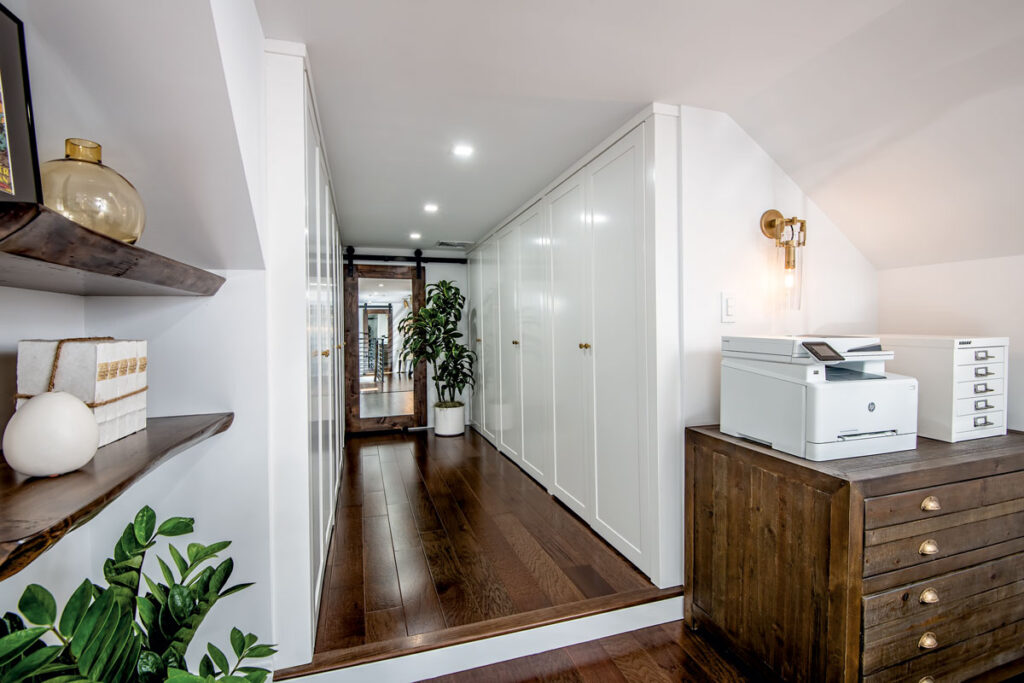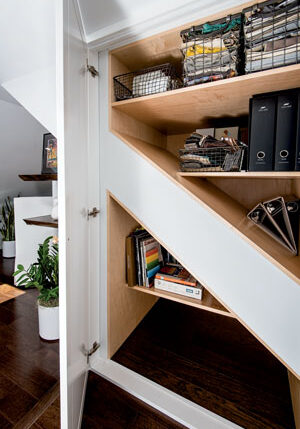Above it All
Writer Marirose Krall | Photographer Marisa Pellegrini | Designer Felicia ZwebnerA designer raises the roof to create work-from-home space

The long table at right was custom made from black walnut. Interior designer Felicia Zwebner, who spent many years in the art field, commissioned the artwork, titled It’s No Wonder She’s a Woman. “I have a cleft chin and, therefore, so does this Wonder Woman,” Zwebner says. The top left corner of the piece features a photo of Zwebner and her grandfather, who was a carpenter. “I learned from him what it was to build and to create out of wood.”
Felicia Zwebner had an epiphany on a train. It was early March 2020. She’d just met with a client in Maryland and was on her way back to her office in Manhattan. The client, a major hotel chain, had just closed 100 of its properties due to Covid-19. “It was the first time I realized how this virus was going to affect our industry,” she says.
As what was supposed to be a two-week lockdown dragged on into April, Zwebner, president and CEO of Felicia Zwebner Design and creator of the custom furniture line FZ Collection, decided to give up her Manhattan office space and relocate her business to her home in Englewood. However, her existing home office wasn’t big enough. “I need long tables to spread out my lengthy spreadsheets, design plans and mood boards,” she explains. “I need tons of storage for my resources. I need space for an employee.”
After consulting an architect, Zwebner decided to carve out studio space in her attic, though the renovation would be far from simple. “There was no access to the attic except a drop-down hatch with a rickety ladder,” she says. In addition, there were gables to contend with and a ceiling that dipped very low. Still, Zwebner soldiered on, raising the ceiling as high as possible and relocating the mechanicals.

In the desk area, Zwebner included both task lighting and overhead lighting. “The glass calendar [at right, above desk] and the round glass mirror reflect light so the walls aren’t dead and closing in on me,” the designer says.
Building the shell of the space required deft handling of technical logistics; furnishing it was just as complex — like doing a jigsaw puzzle, positioning elements in a way that would maximize the space without crowding it. “The custom-made table spans 118 inches,” Zwebner says. “It is intentionally centered under the skylights for natural light. That dictated the rest of the space.” The other office accouterments — a desk, cabinetry, shelving — are tucked neatly into niches. Built-in closets lining a short, raised hallway provide ample storage.
The skylights are augmented by directional lights over the table to ensure illumination in the evenings and on cloudy days. The satin brass fixtures reflect Zwebner’s take on an industrial chic look. “Instead of using wrought iron and/or brushed steel, I wanted something softer and more elegant.” The new iron-and-wood stair rail contributes to the aesthetic. Potted plants add a touch of nature. “They help make the space more inviting and desirable.” The look of the new office, Zwebner says, is “clean, light and simple.”

Barn doors at each end of the office hide the raw attic space. “I intentionally created them with mirrors to reflect the light,” Zwebner notes.
While the circumstances and execution of the project were challenging, Zwebner says, “there’s a silver lining. My children are home and I’ve adapted.” With no long commute to the city, she’s had more time to devote to work. “I’m able to just go upstairs, seal off the world and function right in my own home.”
That flexibility in handling unforeseen events has been the key to Zwebner’s success. “You always have to take a step back and analyze where you are, what’s happening in the world and what you need to do. Even stuck at home — even in the smallest, most complicated space — you can create a warm, inviting, productive and efficient environment.”


