Practicality & Puppy Love in Pennington
Writer Marirose Krall | Photographer Paul Bartholomew | Designer AJ Marguilis | Location Pennington, NJ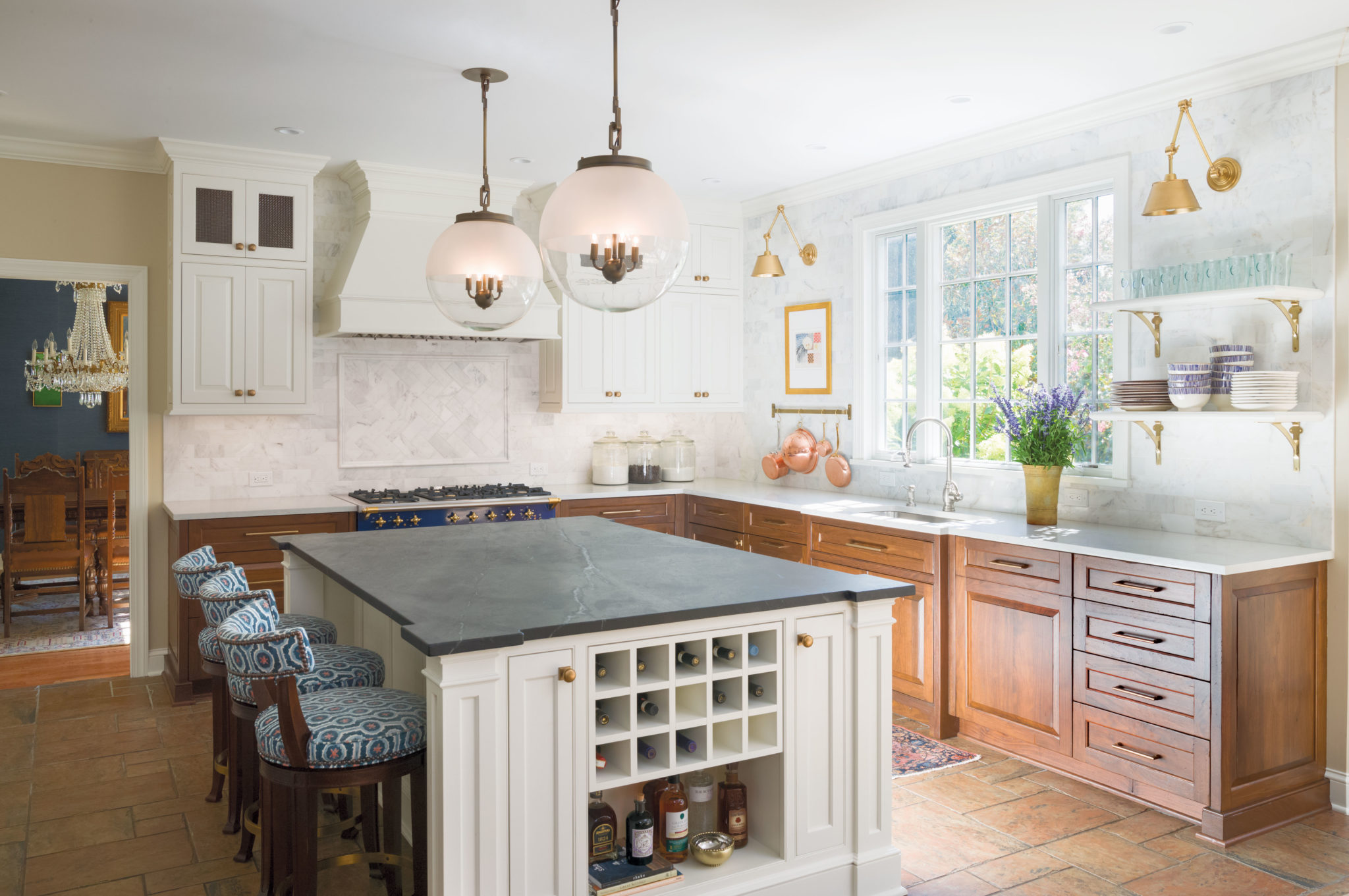
Judianne Hare fell in love with the globe pendants she chose to hang over the island. “Everything else we looked at didn’t seem comparable. Everyone says they’re magnificent. Every time I look at them, I’m glad I got them.”
Practicality and puppy love spur a Pennington renovation
It was an untidy point of entry that prompted a renovation at Thomas and Judianne Hare’s home in Pennington, New Jersey. Because of the property’s layout, guests usually entered through a side door located in the garage. “I was looking for a welcoming entrance where people wouldn’t be going through the clutter,” Judianne Hare says. In addition to providing the impetus behind the project, the garage would prove to play a crucial role in the revamped house. Designer AJ Margulis, principal of AJ Margulis Interiors in Pennington, appropriated a portion of that space to create a mudroom. “That space had been a bay in a three-car garage that didn’t quite fit a third car.”
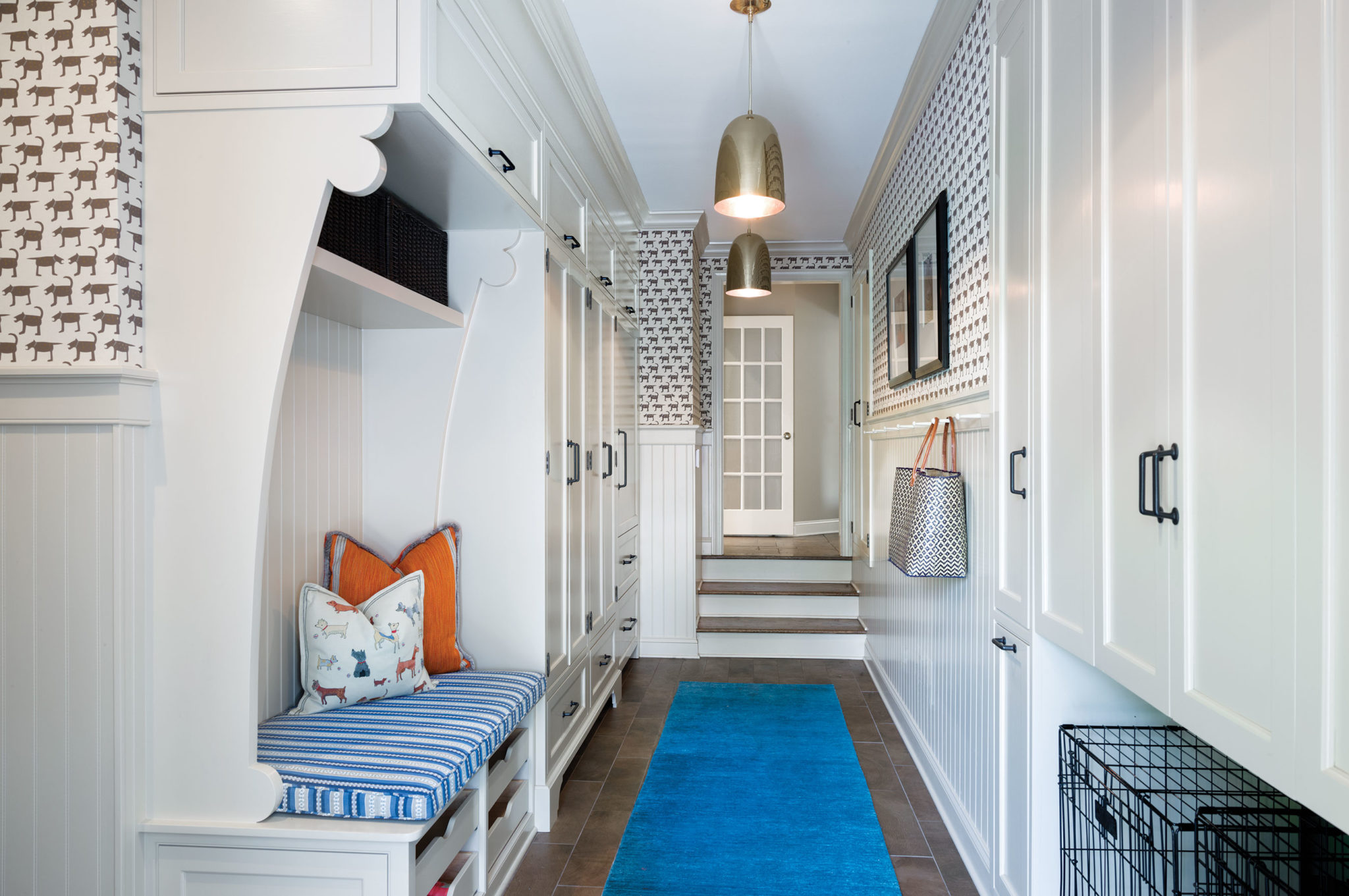
The mudroom is “an ode to the dogs,” says AJ Margulis, noting the canine-themed wallpaper and throw pillow. The cabinetry above the dog beds conceals an aesthetically unappealing necessity. “The doors above them open to create access to the electrical panel,” Margulis explains
The new mudroom’s built-in cabinetry is a boon to the Hares, who have two children and needed lots of storage. They also needed space for the other members of the family—two rescue dogs. Custom cabinetry designed to hold two dog beds accommodates the canines—and the pets truly enjoy their space. “That’s their little haven,” Hare says. “They nest there.”
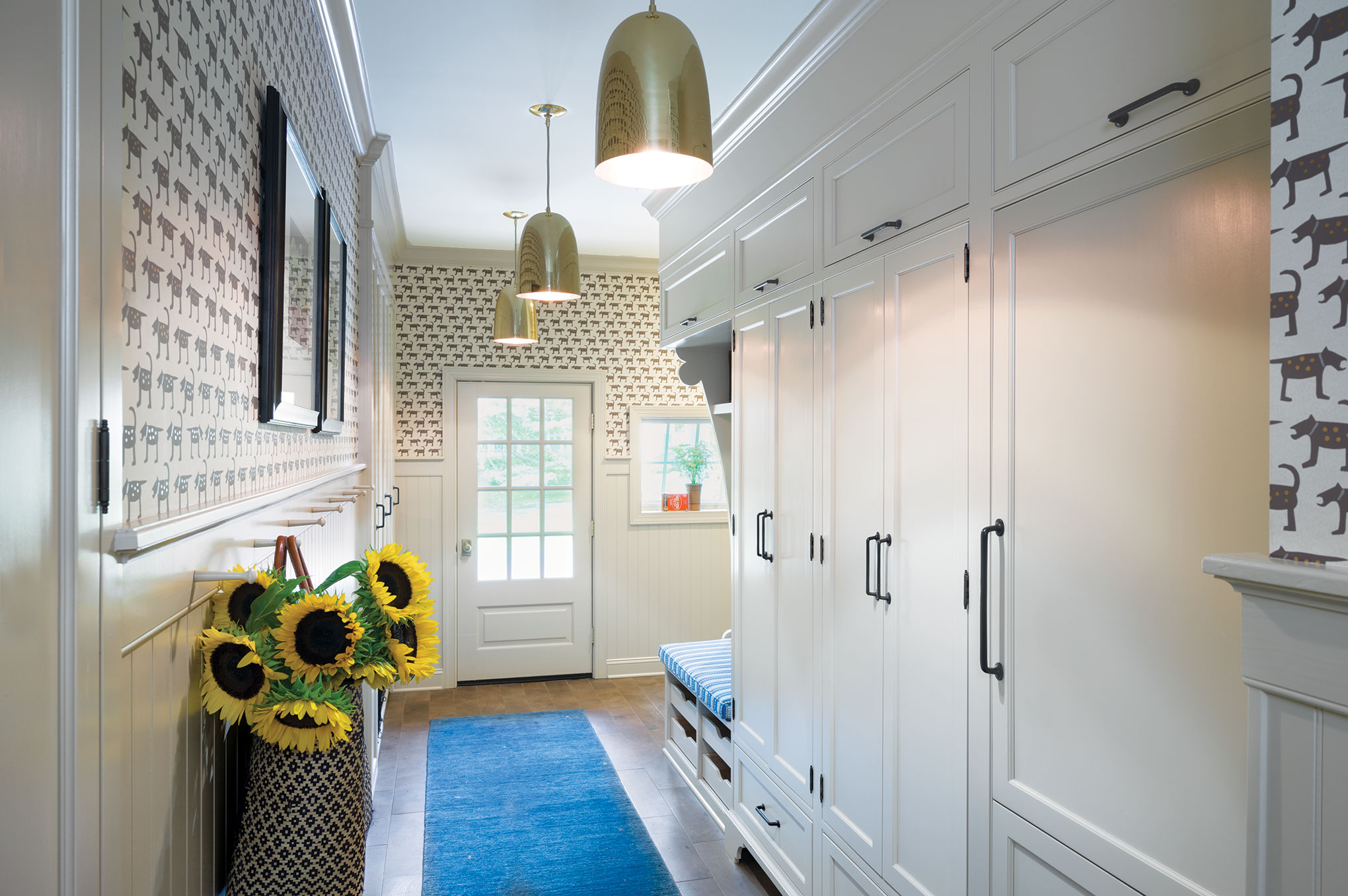
The new side entry to the house is cheerful and welcoming.
The décor in the mudroom is a nod to the beloved pets. The wallpaper features a repeating pattern of dogs wearing collars that are “a little slash of silvery blue,” Margulis explains. The blue accessories in the room—the runner on the floor and the bench cushion—coordinate with the wall covering.
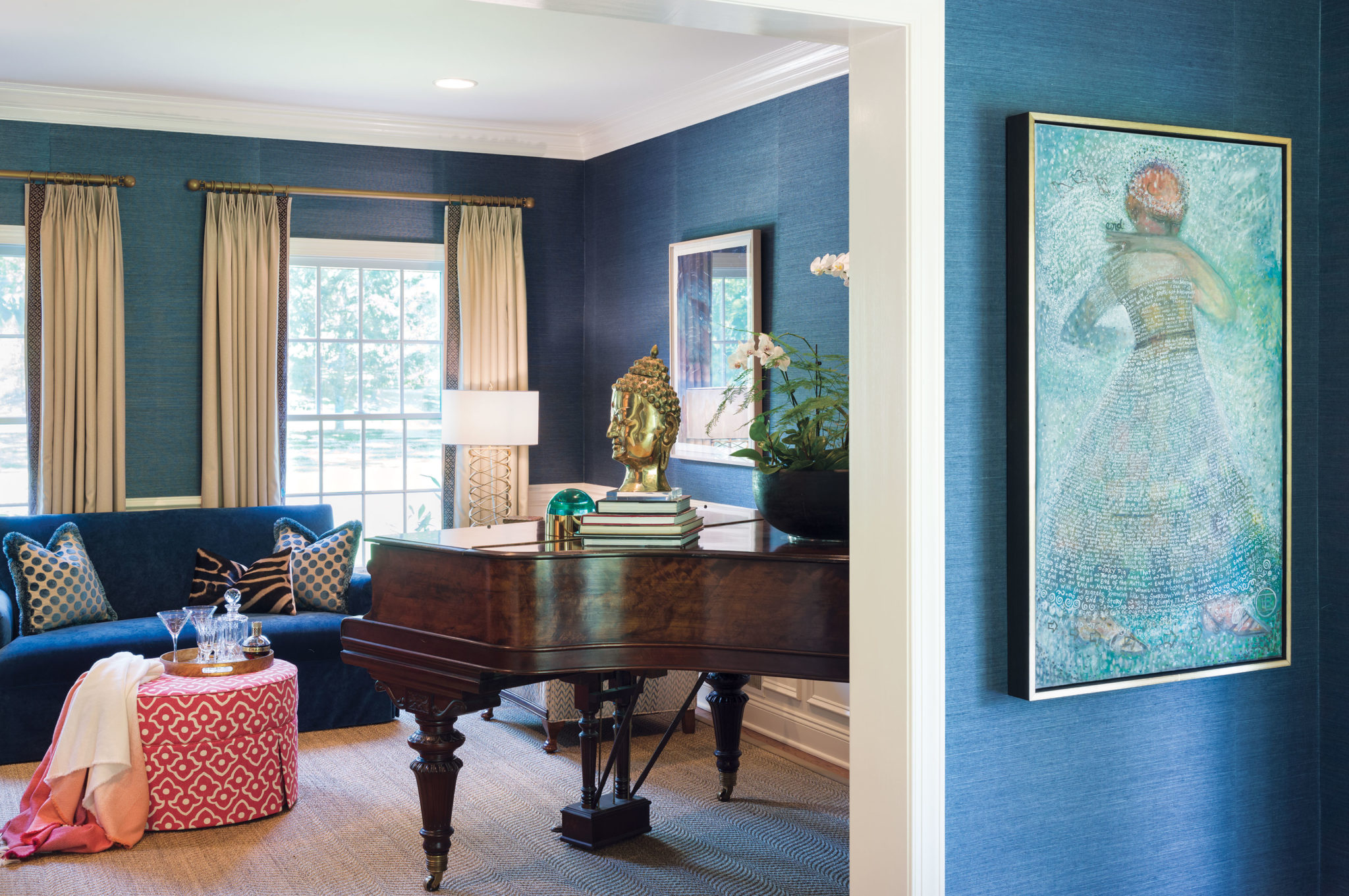
“I love to come in here and read a book,” Judianne Hare says of the living room. “It’s a hideaway for me.” The piano dates from the early 1900s. A red and white ottoman and lively patterned throw pillows are vivid additions to the space.
The homeowners’ fondness for the color blue is readily apparent in the living room and dining room, which feature navy blue grass-cloth wall covering. Margulis says the bold color provides a robust background for the significant furniture in the spaces. The piano is an heirloom, as is the dining room furniture, which belonged to Hare’s grandmother and dates to the turn of the 20th century. “You’re dealing with some big players,” Margulis says of the pedigreed furnishings. “You can’t do wimpy stuff around them.”
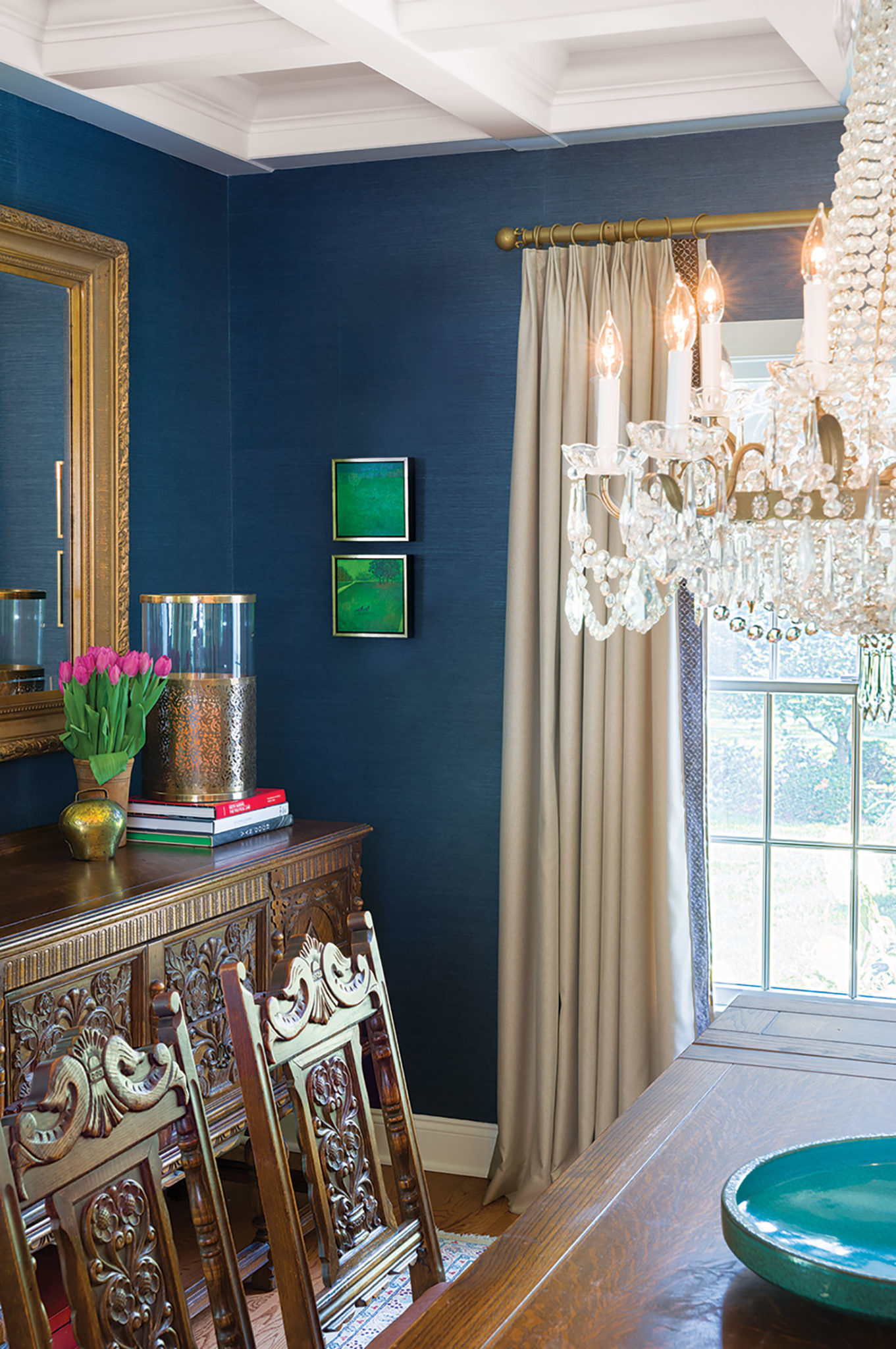
In the dining and living rooms, the wall covering commands attention with its color and texture. “I fell in love with sea grass,” Hare says. The console, table and chairs belonged to Hare’s grandmother.
Blue appears as an accent color in the kitchen—in the fabric on the island stools and in a larger dose on the striking Lacanche range. The rest of the kitchen, though, features more neutral colors. “I wanted something clean,” Hare notes. “I wanted white where I originally had dark cabinetry.”
Margulis used white upper cabinets, but she chose richly stained lower cabinets because “white can get trashed if you’ve got boys and dogs running around.
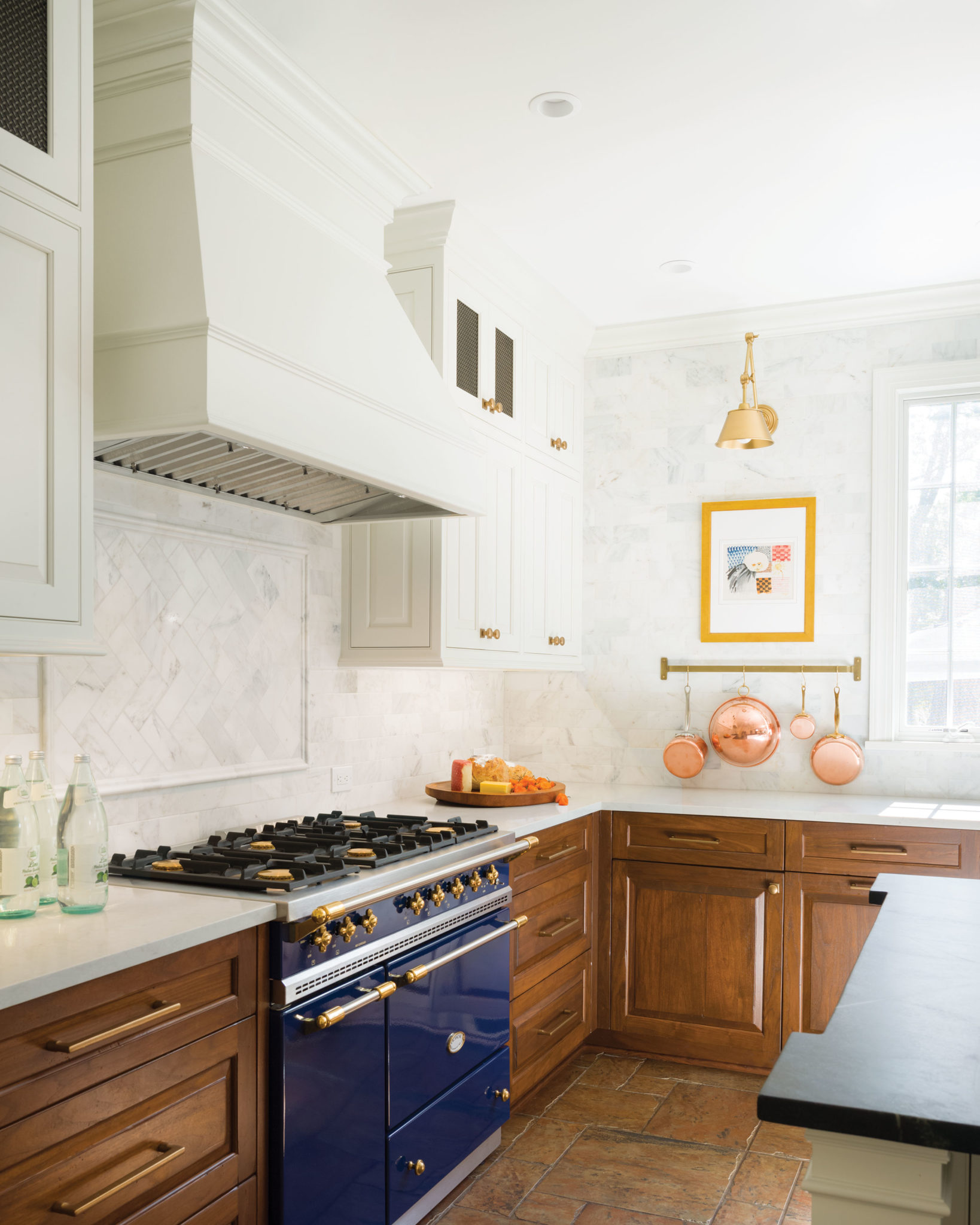
The navy blue Lacanche range is a showstopper in Thomas and Judianne Hare’s kitchen.
Though most of the kitchen is new, the homeowner opted to keep the existing tile on the floor. “I hadn’t really tired of it,” she says. The flooring complements the revamped space, and the room’s blue accents have added a new dimension to the tile. “Everyone asks if we changed the floor because when everything around it changed, it revealed blues [in the tile] that you didn’t see before. The flooring just came to life with the new surroundings.”
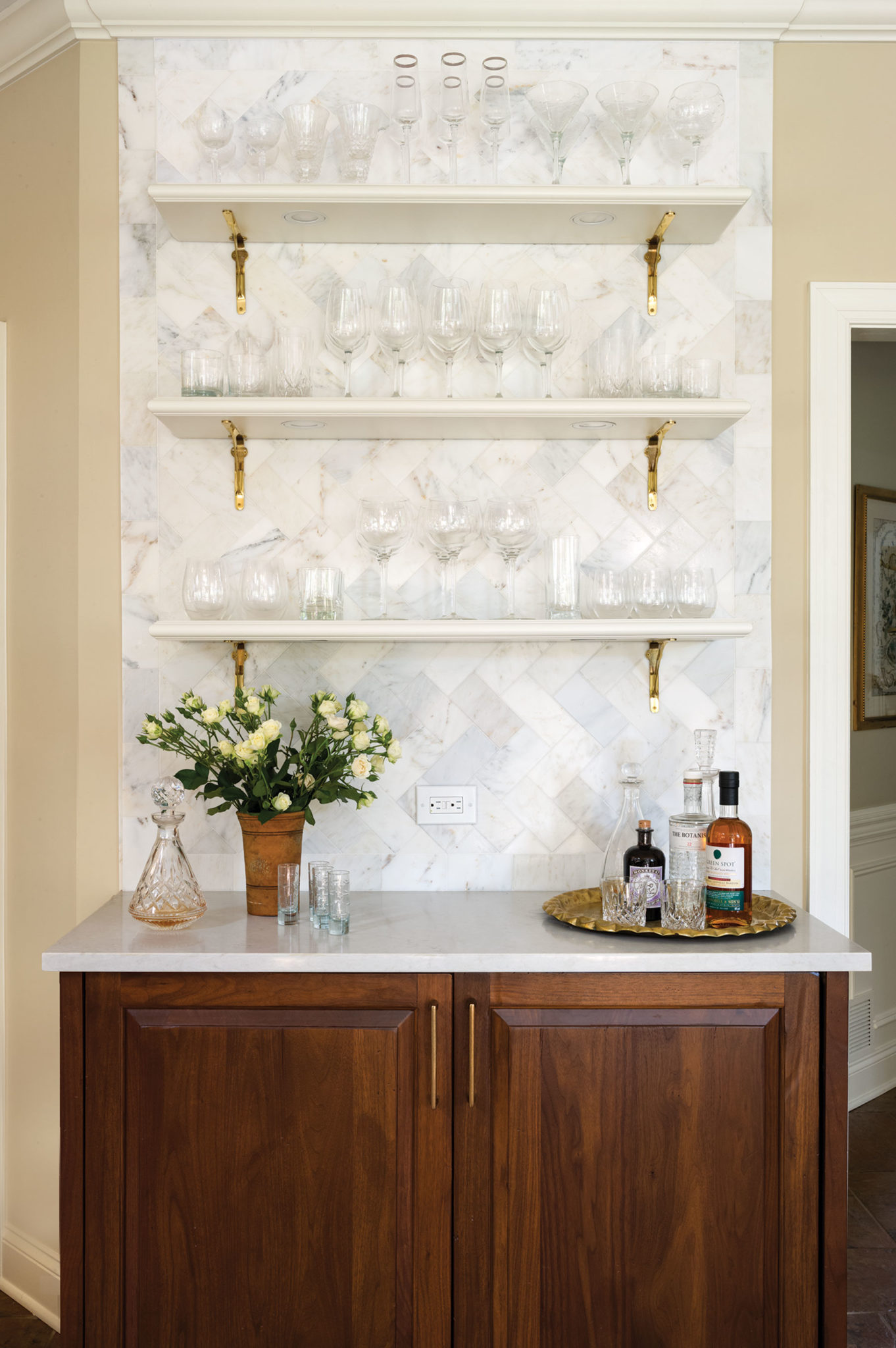
The homeowners’ collection of glassware seems to merge with the tile behind it.
While the layout didn’t change much from the previous kitchen, Margulis enlarged the opening to the dining room, took down cabinets on both sides of a window and added open shelving. “I find that open shelving is actually really easy near the table,” Margulis says. The homeowner agrees. “You have to be organized, but it worked out beautifully.” she says.
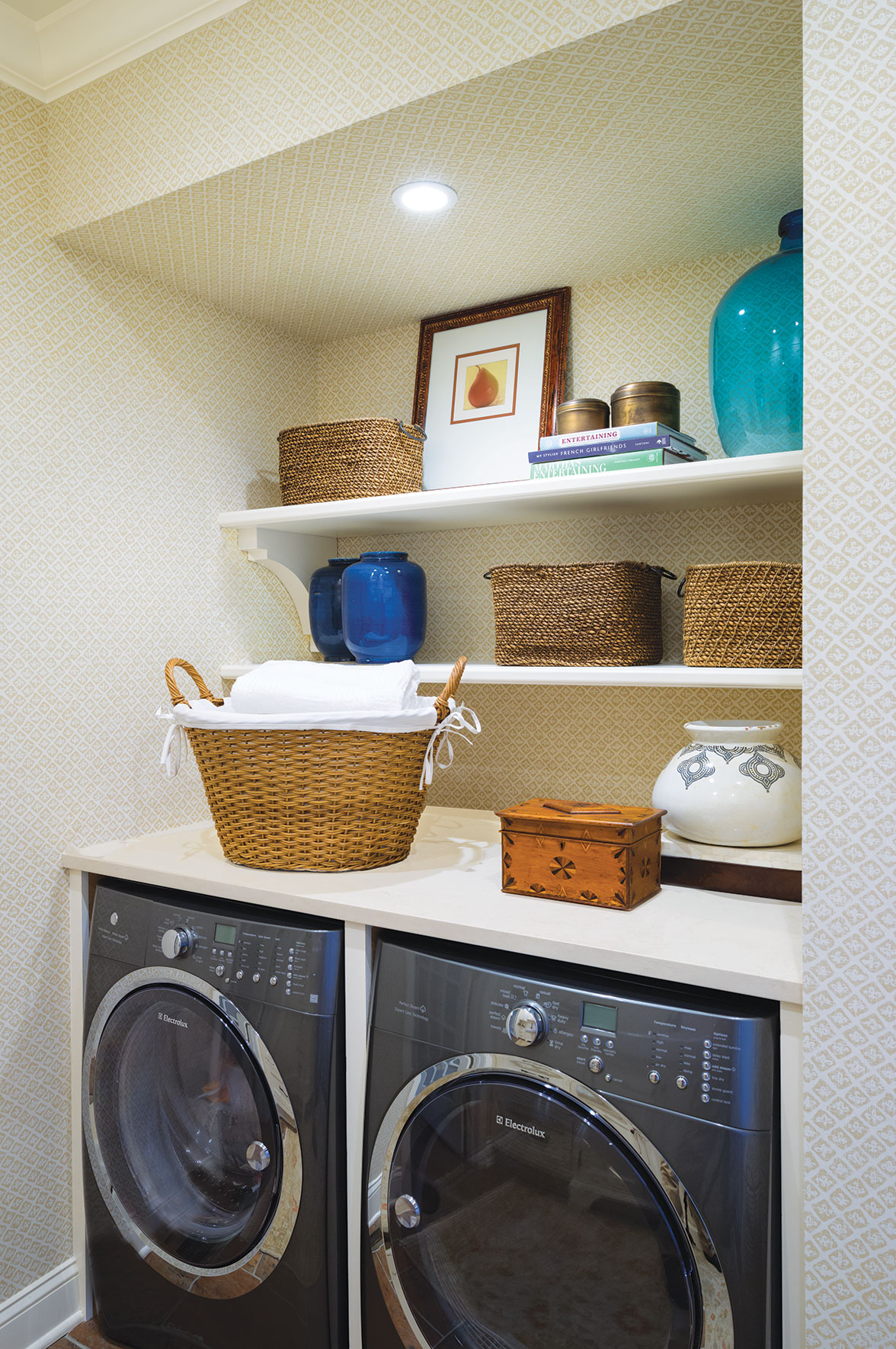
The laundry room is designed for maximum efficiency and style. Open shelving and an assortment of baskets keep clutter at bay on laundry day.
The new laundry room—with multiple storage options that include built-in cabinetry, wide shelving and an assortment of woven baskets—helps keep the Hares organized. It also comes in handy during parties. “I sometimes use it as a butler’s pantry when we’re entertaining,” Hare says. “It’s a nice place to set up a bar because it flows right from the kitchen.” The Hares enjoy everything about their refreshed rooms, which are as efficient as they are beautiful, offering practicality and style that appeals to family, guests and furry friends.
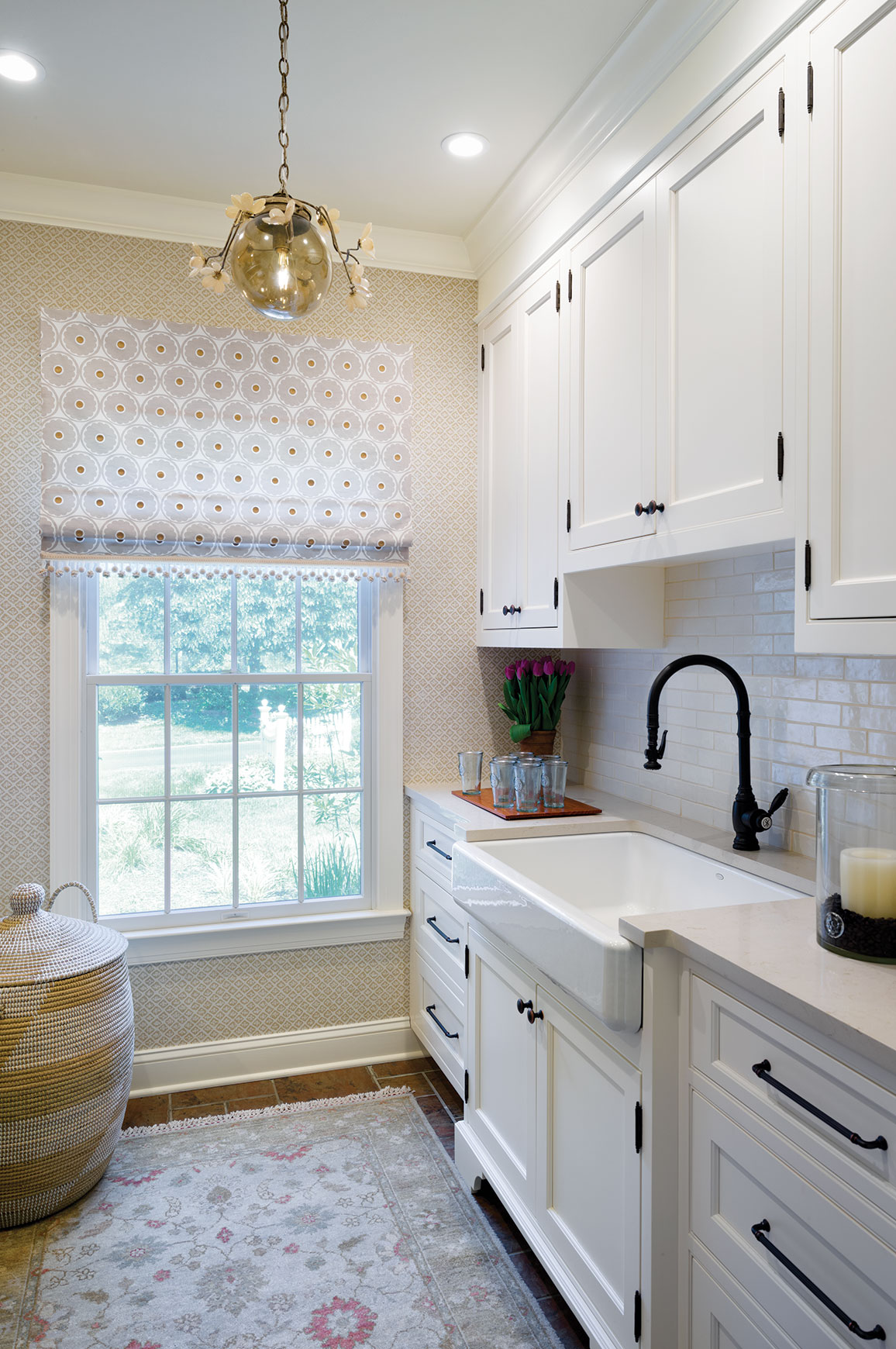
Neutral tones and soft patterns allow the large farm sink to take center stage. “Now there’s a warm and inviting place to do laundry,” the homeowner says.
