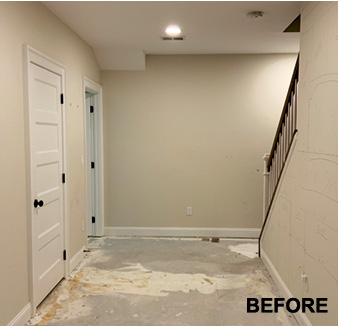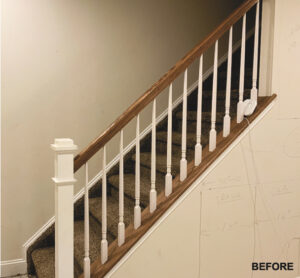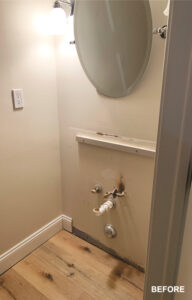A Study in Contrast
Writer Meg Fox | Photographer Raquel Langworthy | Designer Christina KimSometimes the design solution is, indeed, black — and white
Months after moving to their Manasquan home, a young couple with a toddler-age daughter tapped interior designer Christina Kim and her team to remodel their 900-square-foot “white box of a suburban basement,” says Kim, principal of Christina Kim Interior Design in Manasquan. The primary directive? A 100 percent finished space in high-contrast style. “I jumped at the chance because we do so many light and airy beach homes,” Kim says. “This was a chance to do something different.”
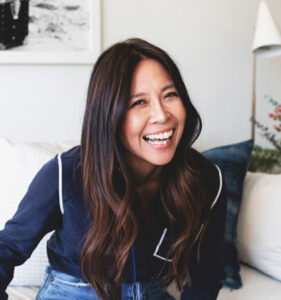
Christina Kim | Founder & Principal of Christina Kim Interior Design (CKID) Manasquan | 732-590-5187 | christinakiminteriordesign.com
MEG: What were the homeowners’ objectives?
CHRISTINA: Their wish list included a media room, video game room, bar and playroom. The existing half-bath would also receive a facelift to complement the rest of the basement.
MEG: Does the basement design scheme take cues from the rest of the home?
CHRISTINA: The basement is a total departure from the rest of the house, which is earthy and light. It’s a very dark space with no natural light. We decided to lean into the idea of a high-contrast environment by going dark everywhere except the daughter’s playroom, which is white with pops of fun color. The homeowners have a lot of fun and colorful art that we knew would figure prominently into the scheme. While we do this often with white gallery-like walls, it’s so much fun to accomplish the same goal with black walls.
MEG: Describe the overall layout.
CHRISTINA: There are several clearly defined spaces. The light/dark contrast was requested by the client and makes for a clear definition between adult hangout areas and a kid zone, with sliding glass doors between the two areas that allow for supervision. In a corridor beside the stairs, we tucked in a very sexy little bar. An additional (unphotographed) room houses sports memorabilia and video games.

Built-in cabinetry at the base of the stairwell efficiently houses garbage pullouts, a beverage refrigerator, bar accessories and more in a sexy black-on-black scheme.
MEG What were the initial challenges? How did you work around them or turn them into advantages?
CHRISTINA: We ran into the usual basement challenges: lack of natural light and soffits galore. We committed to the idea that no natural light allowed us the freedom to embrace all black. We carved a video-game nook from a soffit that could not be removed, and it is now our client’s favorite spot to unwind and perch a drink while he plays.
MEG: The soffits seem to recede or disappear with the black paint. Was that your intention? What color and finish did you use in the adult living areas?
CHRISTINA: We asked the contractor to shrink the soffits down as small as possible. They were then painted in Benjamin Moore’s “Wrought Iron,” a soft black, so they would recede. We used a matte finish for its velvety quality.
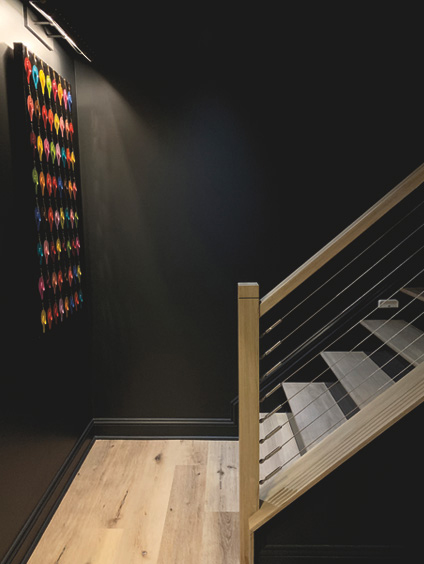
New oak treads and sleek, statement-making cable railings upgrade a basic, formerly carpeted stairwell. Photo by CKID
MEG The stairwell sets the stage for what’s to come. Describe the upgraded components as well as the statement artwork.
CHRISTINA: The existing staircase was fully carpeted, even the stringer! We upgraded the treads to white oak and painted the risers and stringer black. The new oak treads seem to float up the staircase. We reached out to Legacy Stairs & Millwork, which does a great modern staircase. For the railings, we designed a clean-lined cable rail to let the pale wood of the handrail and wire cables really stand out against all the black. At the bottom of the stairs, a piece of artwork from the clients’ collection features spoons dipped in colorful paints. When the daughter comes down to the basement, her face lights up and she says, “Spoons!”
MEG: Describe the flooring choice.
CHRISTINA: We love using luxury vinyl plank flooring in a basement. It is low-maintenance, water-resistant and feels softer than tile underfoot. As far as aesthetics, luxury vinyl plank flooring has come so far; it really looks great. We went with wide planks that look very much like white oak. It’s a little lighter and warmer than we initially planned. The lack of natural light in a basement can skew the finishes gray.
MEG: There’s no popcorn ceiling in sight. Tell us about the elevated ceiling application.
CHRISTINA: Our clients are always asking for some kind of cool ceiling feature. Wood-clad ceilings make a big impact. We used unstained white oak here; pine also works great. Wood-clad ceilings also make a great DIY project. For those who would like to tackle this in their own home, my advice is to grab 1-by-6 tongue-and-groove planks in your favorite material. Run the boards perpendicular to the joists so you have something to nail into. You can even leave the boards unfinished like we did here for a warm, modern look, especially in casual spaces such as basements.
MEG: Describe how you approached the design scheme in the main areas.
CHRISTINA: To support our luxe masculine concept, we used details such as picture-frame molding, dark gray velvet sofas, edgy black and gold Buster & Punch dimmer knobs, and Rivets grass-cloth wallpaper by Phillip Jeffries. We repeated the rivet motif on the adjacent Hudson Valley Lighting art light that features studded rivets on perforated metal. A creamy white rug provides some contrast. Although light in color, the rug has a midscale pattern, which makes it forgiving for use with kids and guests. A black marble-topped coffee table feels light on oak legs.
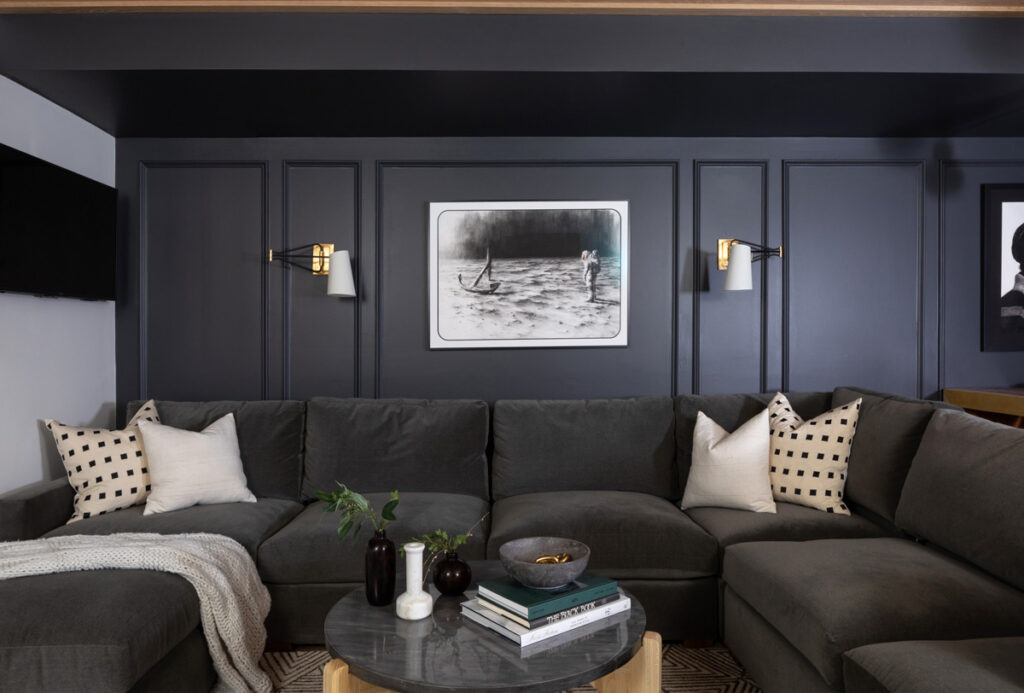
Details such as picture-frame molding, dark gray velvet sofas and a moody paint scheme support the main area’s luxe masculine concept. A black marble-topped table “feels light on oak legs,” Kim says.
MEG: What are some of the other main features?
CHRISTINA: The basement now holds six televisions and a seating pit for more than eight. Our client is an avid college football fan, so it was important to him to be able to watch multiple games at the same time. The largest screen on the adjacent wall is for family movie night. The clients wanted to be able to cuddle up on the most comfortable sofa and screen Disney movies with their daughter. There’s also one in the game room and one wired for future use in the playroom.
DNJ: Is the bar table a custom design?
CHRISTINA: Made of Chamcha wood, the bar table is actually two long live-edge counter-height tables. We selected black wishbone stools for guests to be able to grab a bite or have a drink while watching the game.
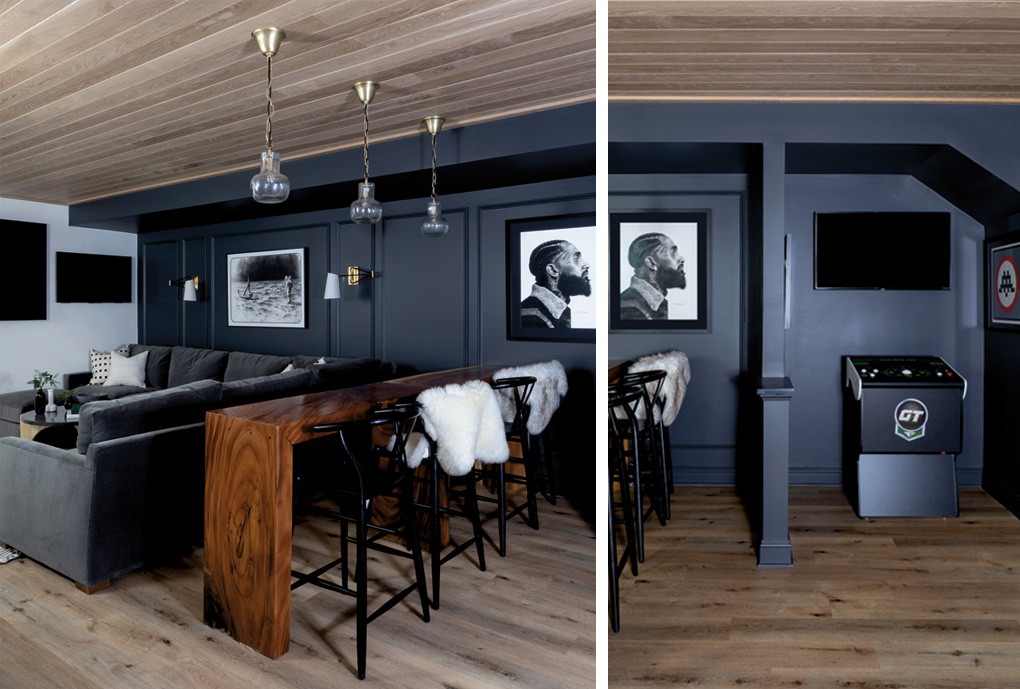
Unstained white oak-clad ceilings lend an elevated look to basement terrain. Soffits, which were minimized, appear to recede in the dark paint scheme. Black wishbone stools pull up to two live-edge counter-height bar tables. A soffit that could not be removed made way for a video game nook: a now-prized feature (one angle shown) that houses sports memorabilia and a spot to perch a drink when playing.
MEG: You packed a lot of style and function into the built-in bar at the bottom of the stairwell. Describe the range of materials and highlights.
CHRISTINA: The finishes we selected were literally black on black! We designed cabinetry to house garbage pullouts, a beverage refrigerator and a place to display shiny bar accessories. We kept it simple and impactful by running the matte black quartz on the countertop right up the backsplash. The dark bronze hardware has knurled handles, so it catches the light in a subtle way. The finishes on the lighting throughout the basement are brass to keep things cohesive.
MEG: Glass doors lead to the kid zone. Describe how you approached the design of this fun, colorful space.
CHRISTINA: I just could not imagine a baby playing in the dark! So we encased her space in a light shade with pops of color behind a double set of glass doors. Built-ins were designed to hold toys, books and craft supplies. If you look closely, you’ll notice the insides of the bookshelves are painted in Benjamin Moore “Teal,” a playful way to achieve a high-contrast look. The rest of the room was painted in Benjamin Moore “Simply White.”
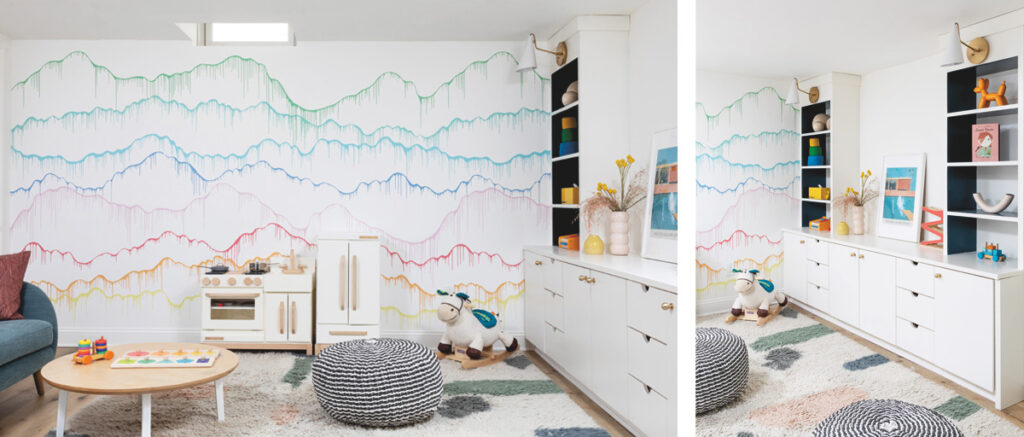
The playroom is encased in light behind a double set of glass doors (not shown) with pops of color. Built-ins were designed to hold toys, books and craft supplies. Bookshelf interiors — painted in “Teal” by Benjamin Moore — achieve a playful, high-contrast look.
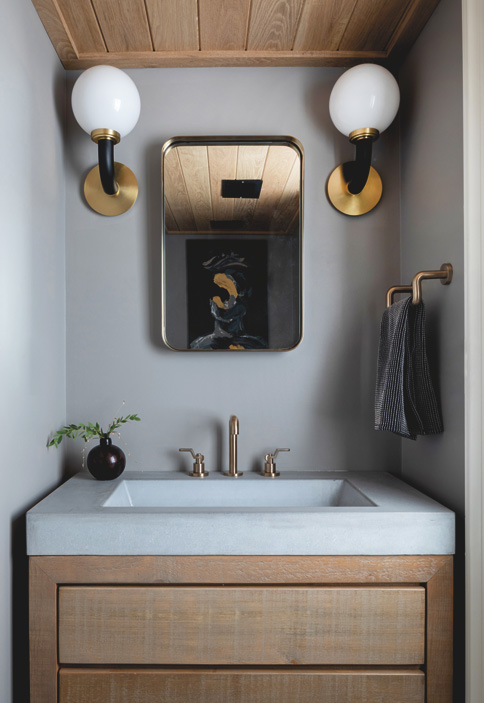
Oversized bistro-style sconces play with the diminutive scale of the bathroom. In such a small space, “I wanted to make sure every detail was impactful,” Kim says, including the custom vanity, concrete sink and wood-clad ceiling.
MEG: Describe the half-bath upgrade.
CHRISTINA: We specified a custom vanity with a concrete sink and integrated linear drain. The space is small, therefore, I wanted to make sure every detail was impactful. We played with the diminutive scale of the bathroom by going with oversized bistro-style lights for the sconces. We finished it off by running the same white oak cladding on the ceiling. Our clients asked for a completely finished basement and that is just what we delivered.
MEG: I understand the project was completed in time for Super Bowl 2020. How are your clients enjoying the space?
CHRISTINA: They had an epic Super Bowl 2020 party just before Covid locked us all down. I showed up the morning of the game, arms filled with barware and accessories to give it that final important finished layer. The basement was, I’m sure, a source of comfort to them during a very uncomfortable time. Like a luxury bunker of sorts!
In Progress Photos
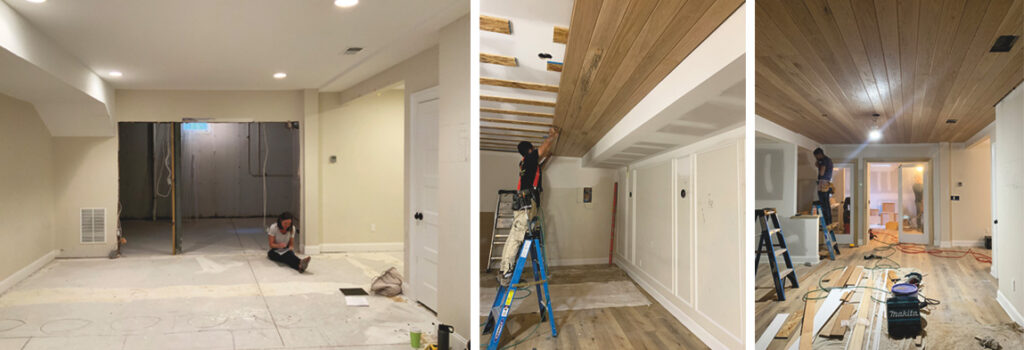
Left: Interior designer Felicia Scalice-Fischer, a CKID team member, helps conceive the layout in the basement renovation. You can see the framing that made way for the planned playroom behind her. Center: Workers install the new wood-clad plank ceiling: a DIY-project that handy homeowners may tackle, Kim says. Right: Glass doors are now in place to open up the line of sight to the playroom. A contractor carves out space for a game-room niche in the vicinity where soffits had to remain in place. Photos by CKID

