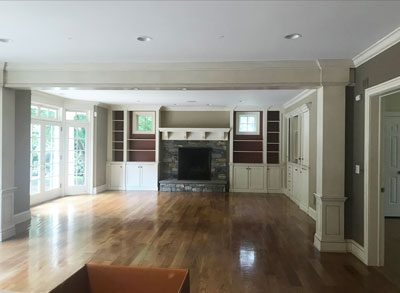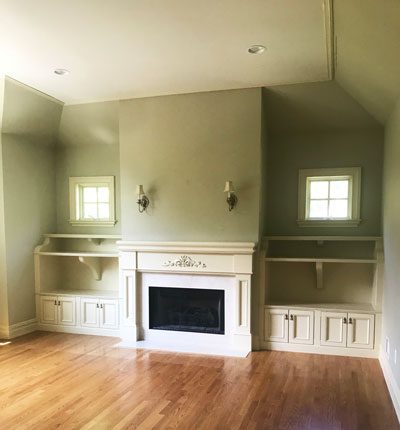A Redesign Honors a Home’s Classic Roots While Meeting a Young Family’s Needs
Writer Meg Fox | Photographer Michelle Rose Studio | Designer Hudson + Bloum Design | Builder Brooks Builders | Location Franklin Lakes, NJThe new owners hire Hudson + Bloum Design to strip out the dated materials and heavy millwork for a design scheme that is warm, cozy, fresh and bright.
CLICK HERE TO SIGN UP FOR OUR DESIGN DIGEST NEWSLETTER
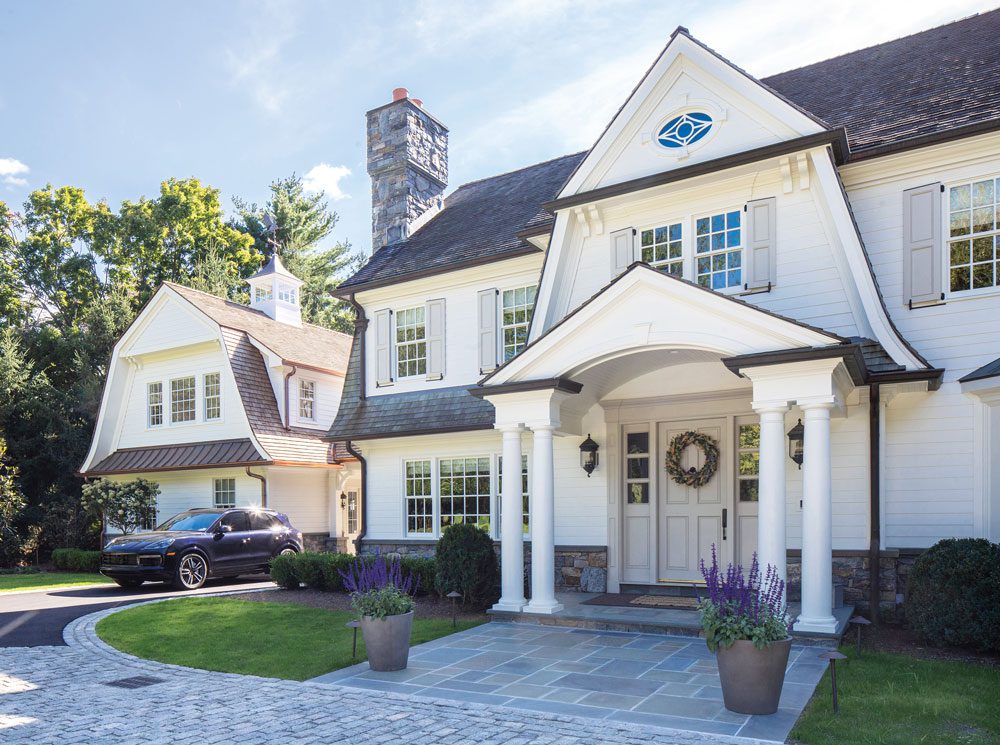
Well built in 2002, the classic Colonial-style home “has so much character and curb appeal,” the homeowner says. Upon purchasing it in 2020, she and her spouse gave the exterior a fresh paint scheme and added the new two-level garage (at left) with a gambrel-style roofline that echoes the main house.
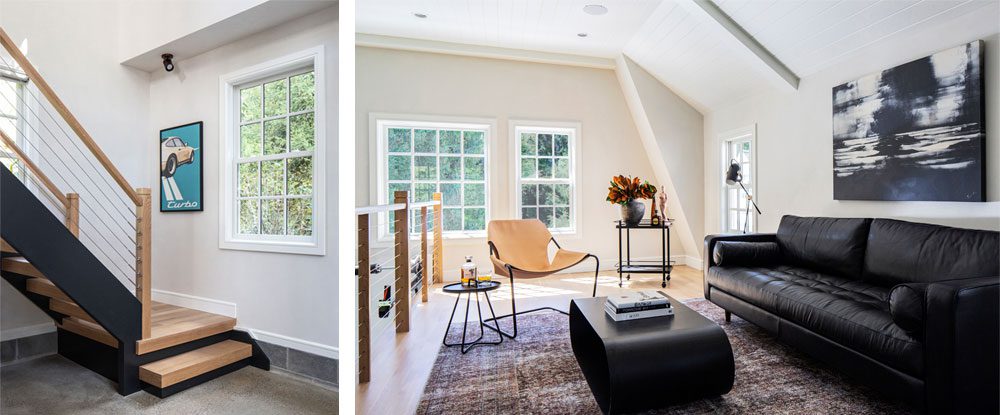
In the garage addition, a white oak stairwell with steel cable rails lead to the loft’s furnished sitting area.
First impressions are everything. And the curb appeal of this custom Colonial-style home in Franklin Lakes was not lost on a couple who had admired it even before it came on the market. Set far back from the street and built with a high level of custom craftsmanship in 2002, “it has so much character,” the wife recalls, noting its gambrel rooflines, arches and a “charming” breezeway leading from the house to an outdoor cabana and pool.
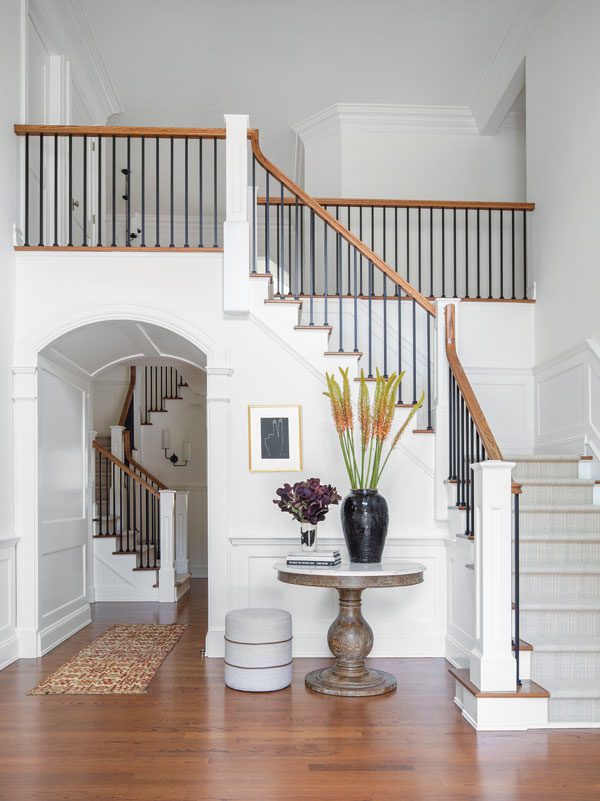
To keep things classic and clean, the team from Hudson+Bloum Design removed heavy paneling and streamlined the trim and molding throughout the foyer, designer Meghan Meehan says. Dated wood spindles on the stairs were replaced with metal, and existing red oak floors were refinished in a custom blend of weathered oak, coffee brown and special walnut.
Shortly after purchasing the 6,500-square-foot property in 2020, the couple partnered with the team from Hudson+Bloum Design (based in Scotch Plains and Park City, Utah) on an interior remodel that would both honor the home’s classic roots and meet the needs of a young, active family of four.
With the goal of keeping things “classic, clean and family-friendly,” H+B co-owners and principal designers Meghan Meehan and Jennelle Butera, along with design associate Kerry Braen, set out to infuse the home with more modern elements and rid it of dated materials and heavy millwork. Beyond making it less formal, “we wanted to use every room,” the wife says, and to have a design scheme that is “warm, cozy, fresh and bright.”
The foyer, painted “Simply White” by Benjamin Moore & Co., announces the home’s clean, pared-down feel. “We removed lots of paneling and streamlined the trim and molding throughout,” Meehan says. The staircase also received an uplift with a stylish carpet runner and iron balusters that took the place of dated spindles.
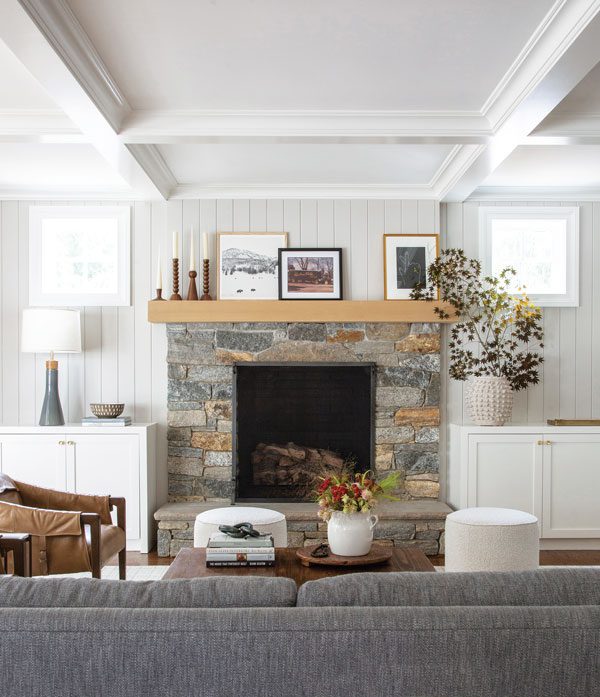
The living room’s stone fireplace remained intact, but its traditional mantel gave way to a more simplified white oak design. New lower storage cabinets and V-groove paneled walls (painted in Farrow & Ball’s “Cornforth White”) took the place of tall, outdated built-ins and shelving that previously ate up space along the fireplace wall. The new coffered ceiling adds another classic detail.
Furnished with a tapered bench-seat sofa in a high-performance fabric, the living room, just off the kitchen and breakfast area, is a “great space for gatherings and also a cozy retreat,” Meehan says. After tired, bulky built-ins came out, features such as white-painted V-groove paneling, a coffered ceiling and more practical lower storage cabinets were added to elevate the room’s look and feel. The original stone-clad fireplace remained in place, but it also received a facelift with a more simplified white oak mantel.
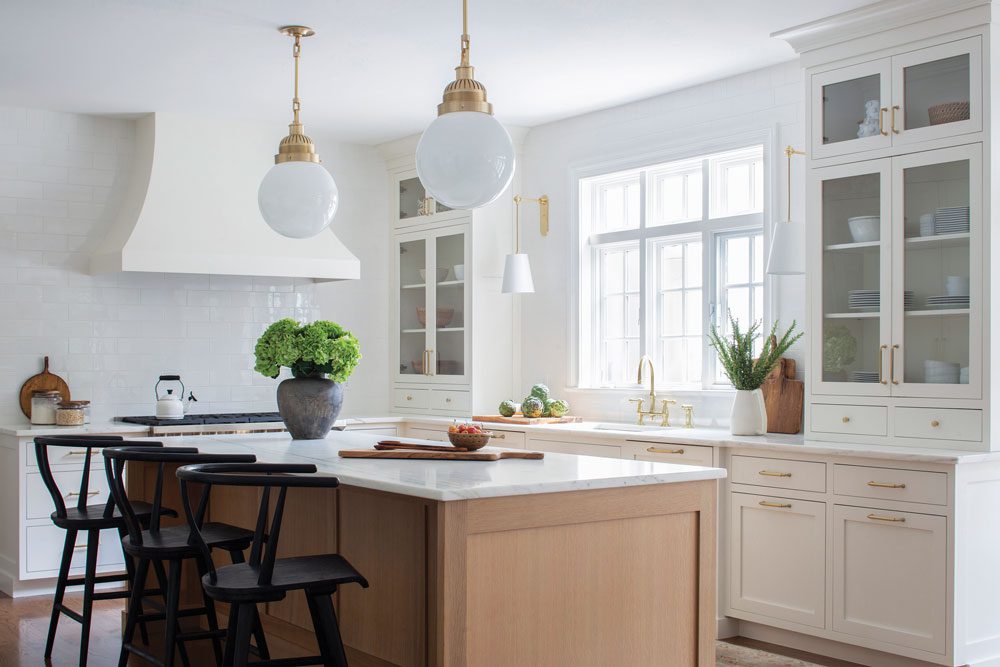
The remodeled kitchen is light and fresh with white-painted Shaker-style cabinets, a polished white subway tile backsplash and a warm, white oak-finished island. “Nothing beats marble countertops,” says the wife, who is fine with having them sealed yearly. “If it gets marked up or ages, that’s how it’s supposed to be,” she says. “Marble is not meant to be perfect.”
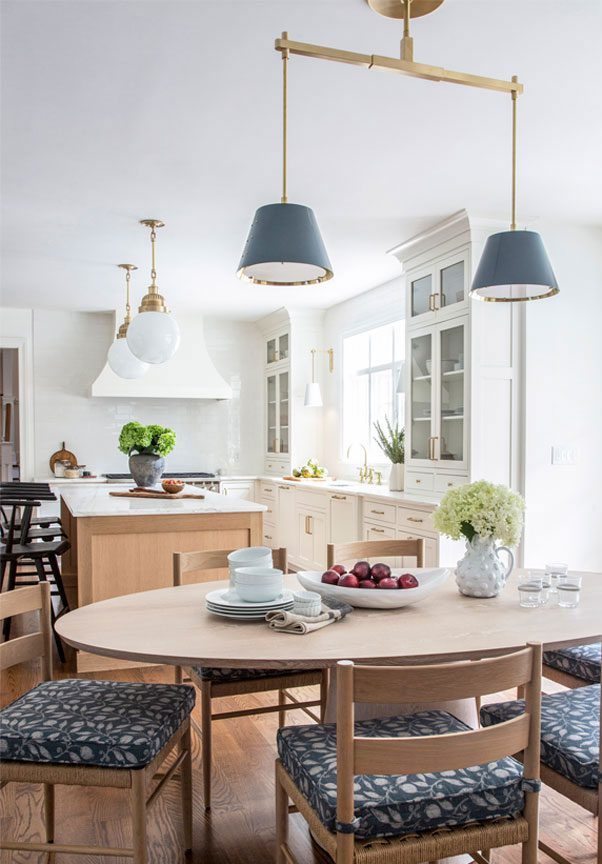
Metal-shaded pendants from Urban Electric define the kitchen dining area, which opens to the living room.
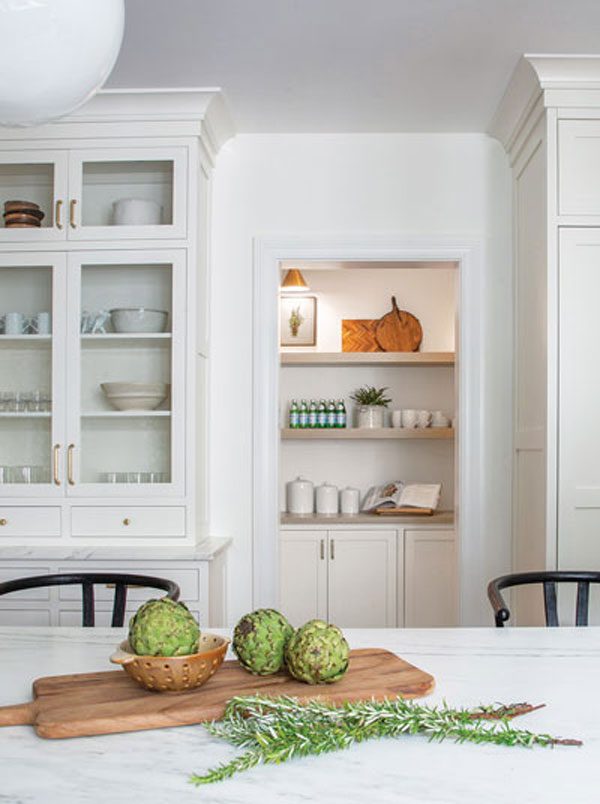
Formerly utilitarian in feel and hidden behind closed doors, the butler’s pantry was reconfigured to be more functional and aesthetically pleasing, Meehan says. Fitted with new lower storage cabinets, countertop space and white oak shelving, it now serves as a convenient coffee station and more.
The kitchen called for a complete makeover with creamy white Shaker-style cabinets, brass fixtures and a warm oak island. “They wanted natural stone and love the look of Danby marble countertops,” Meehan says. The wife also liked the concept of counter-to-ceiling, glass-front cabinets for display of pretty pottery and more.
Lighting played a key role in the design process. “We saw light as one of the biggest factors in the home,” Meehan says. In the kitchen and butler’s pantry, for instance, customized decorative sconces and pendants from The Urban Electric Co. amp up the visual appeal, replacing large, recessed lights. Behind-the-times fixtures in other rooms were also replaced with more modern-day styles for an updated feel.
Livable spaces that took into account the family’s individual tastes or passions were also top of mind, Meehan says. For the husband, an avid car collector, the addition of a separate two-level garage — built with a gambrel roofline that echoes the main house — can accommodate a number of vehicles on the property. With a finished loft area above, it serves as its own recreational escape, “tailored to fuel his ever-growing passion for tinkering and play,” Meehan says.
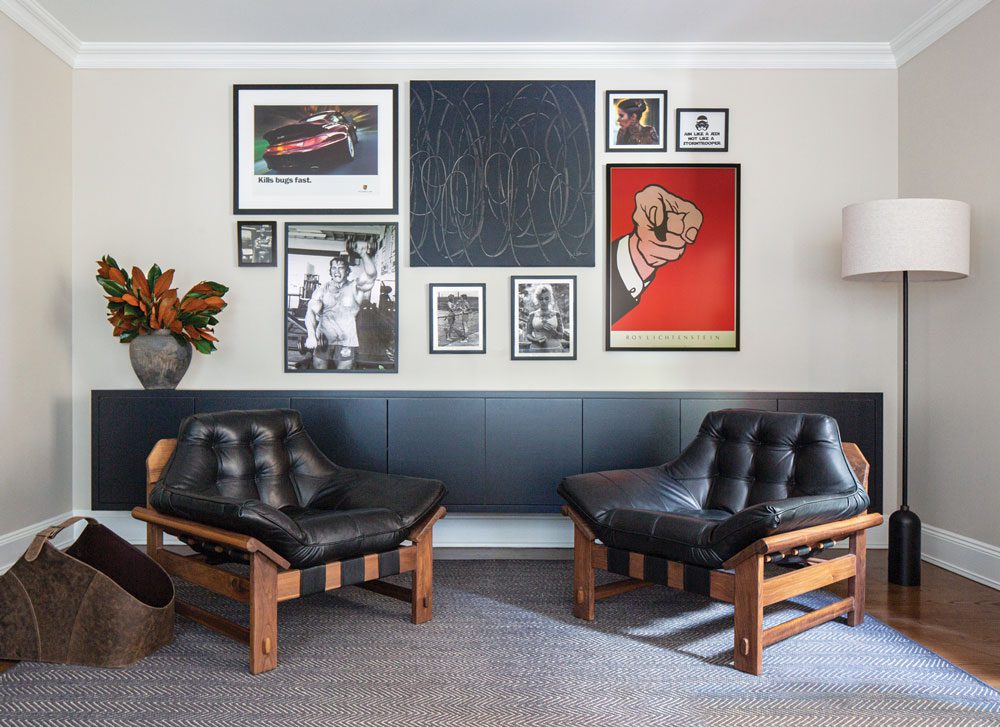
Artwork in the office—located off the foyer—speaks to the husband’s love of cars. The floating, black-painted console—designed by Hudson+Bloum—provides plenty of storage, while the Lawson Fenning Ojai lounge chairs “are one of the couple’s favorite pieces in the house,” Meehan says.
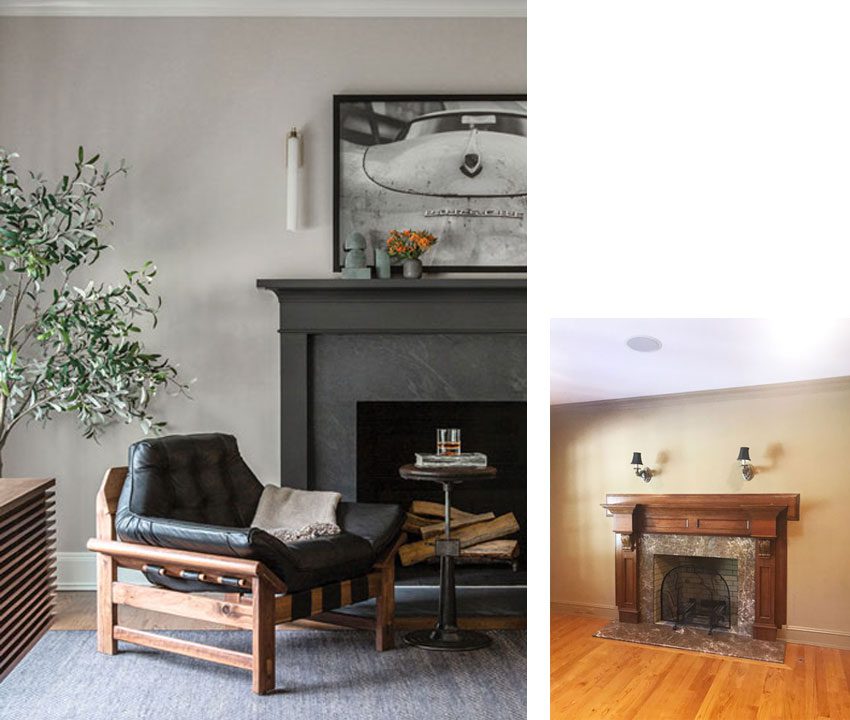
The fireplace was modernized with a clean-lined mantel and honed marble surround. New sconces (one shown), plus new and vintage finds, amped up the room’s visual appeal. | Before office fireplace
The refinished basement — a gathering spot for the whole family to enjoy — is divided into zones for play, exercise, lounging and more. “They gather as a family to watch movies, or their daughters [ages 9 and 11] will hang out with friends there,” Meehan says. A whimsical mural designed to grow with the children “is playful and colorful and brings a fun aesthetic to a windowless basement.”
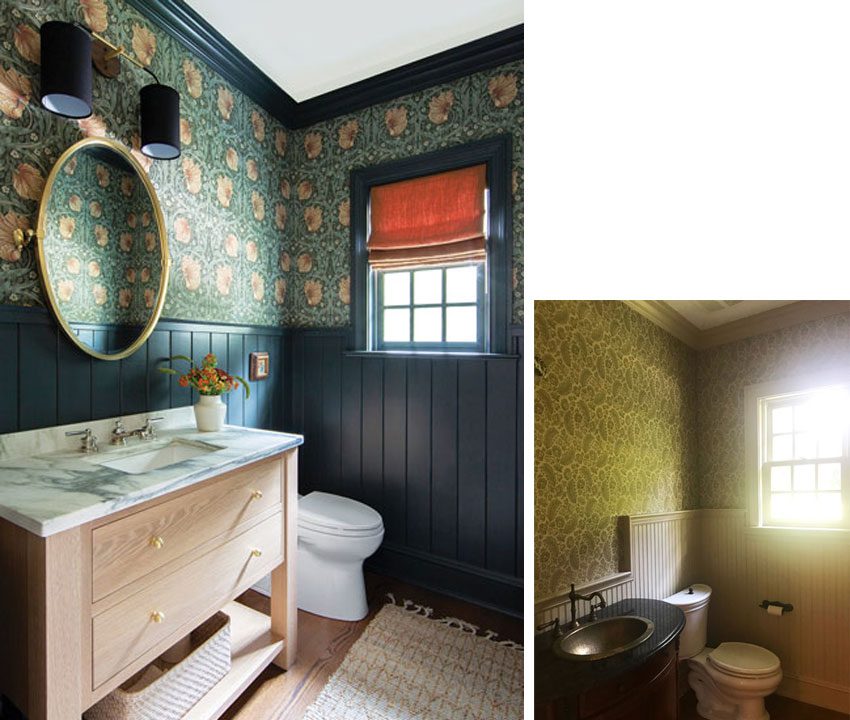
“We loved the idea of making the powder room a moody, beautiful space,” Meehan says. Situated off the kitchen and mudroom, its V-groove paneling, painted in Farrow&Ball’s “Studio Green,” complements the Morris & Co. wallpaper, as does the window treatment’s pop of orange. The white oak vanity was custom made by Home Supply in Hawthorne, and the petite framed artwork is vintage from GreatHouse in Summit. | Before powder room
Upstairs on the second floor, there’s another dedicated space —painted in a pale purple hue — where the girls can focus on homework or hobbies such as beading or painting from a two-person refurbished desk. “The girls love it,” their mom says. “They can make a mess and it’s okay.”
Just as the “homework room” proved invaluable during the home-school Covid phase, so did the covered rear porch addition, where the owners could more safely gather with friends. Situated near an existing hot tub, with a new stone fireplace, ceiling patio heaters and a cozy sitting area, “they wanted an outdoor space to entertain all year,” Meehan notes.
The room that may receive the most action, however, is the remodeled laundry/mudroom, which is the first place the family walks into and the last place they stop before leaving the house, Meehan says. Built-in cabinetry painted soft green, practical bench seating and wall hooks for depositing bags or outerwear help to corral the family’s belongings in high style.
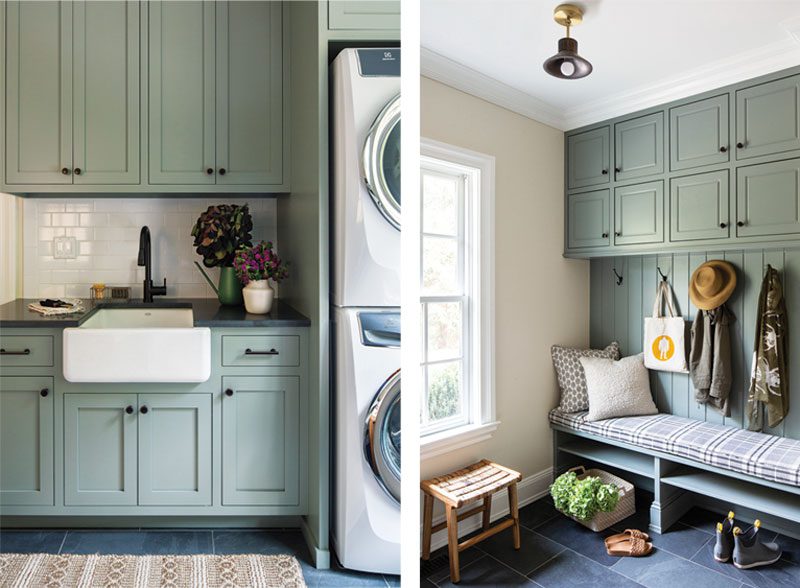
Left | Cabinetry and millwork in the hardworking yet stylish laundry/mudroom are painted soft green balanced by black hardware, a soapstone countertop and durable slate flooring. Right | A functional space to drop off school bags, shoes, sporting equipment and more, the mudroom is the first place the family walks into and the last place they stop before leaving the house, Meehan notes. The bench’s plaid cushion “ties in with the classical feel of the house,” she adds.
While the mudroom design ranks high on the homeowner’s list of improvements, the adjacent powder room “is my absolute favorite,” she says. Because so much of the house is neutral and clean, the powder room “seemed like the perfect place” to go moody and bold with a sophisticated wallpaper print, Meehan explains. V-groove paneling painted in Farrow & Ball’s “Studio Green” complements the wallpaper along with the window treatment’s pop of orange.
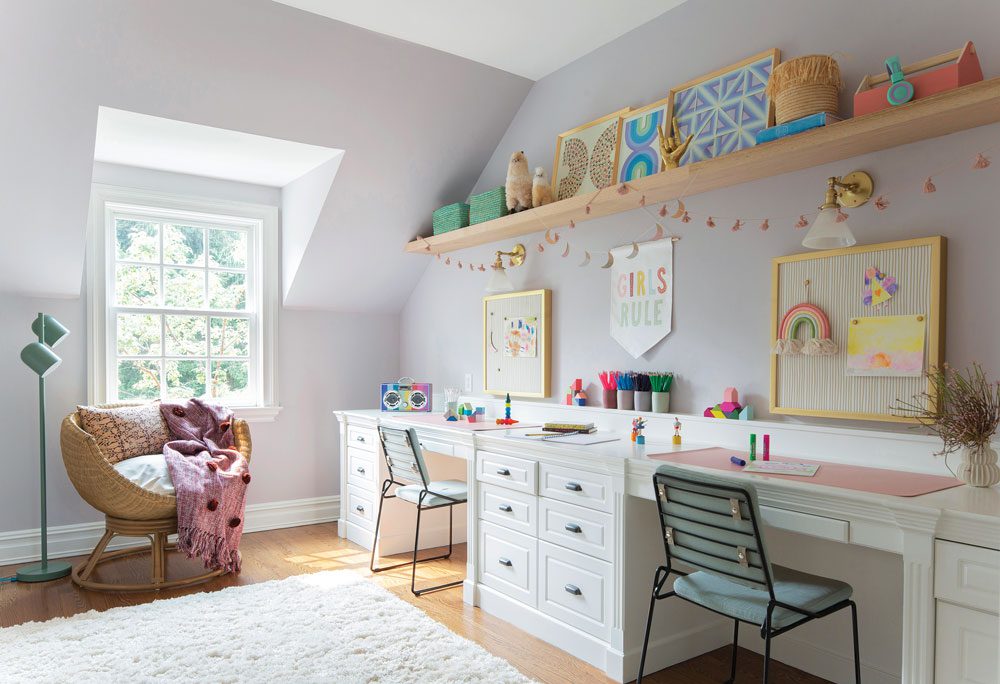
This converted office space on the second floor, painted a pale shade of purple, is now a dedicated room where the kids can focus on homework or arts-and-crafts projects. Eliminating heavy and dated upper cabinets “allowed the room to breathe,” Meehan says. Now the girls can display their creations on open shelving or beneath the newly installed sconces. Lower cabinets were revitalized with a fresh coat of paint and new hardware.
The H+B team “updated the entire house, keeping the charm and character of the original,” the homeowner says. “They had a real vision … and everything they picked out was purposeful and beautiful.” Not only were they “a pleasure to work with, it was so much fun!”
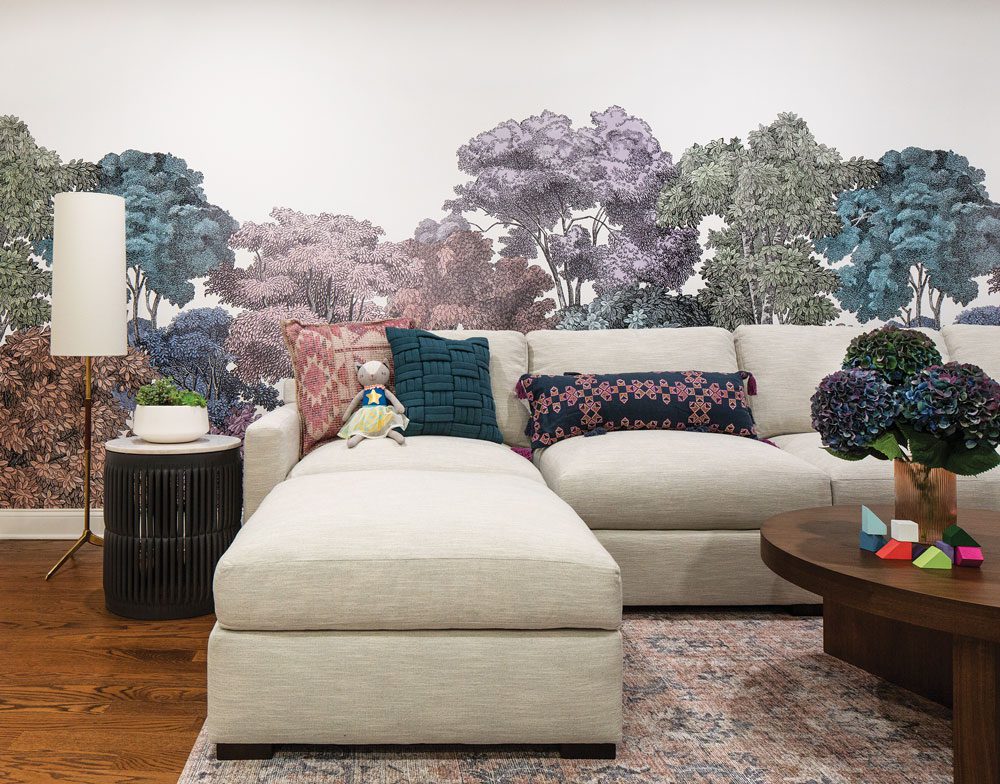
The refinished basement contains separate zones for family activities. In the playroom area, the designers chose a whimsical mural rendered in the girls’ favorite shades of pink, blue and purple. The design will grow with the children and “brings a fun aesthetic to a windowless basement,” Meehan says.
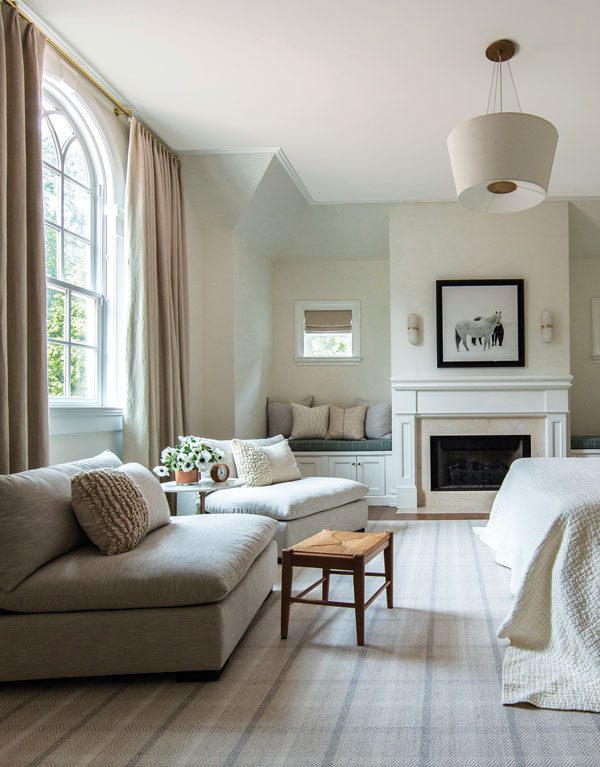
In the primary bedroom, decorated in calming neutrals and layers of texture, the couple “wanted a sanctuary to retreat to,” Meehan says. Like in other areas of the house, the fireplace surround was simplified, and recessed lights gave way to more flattering, well-placed light fixtures.
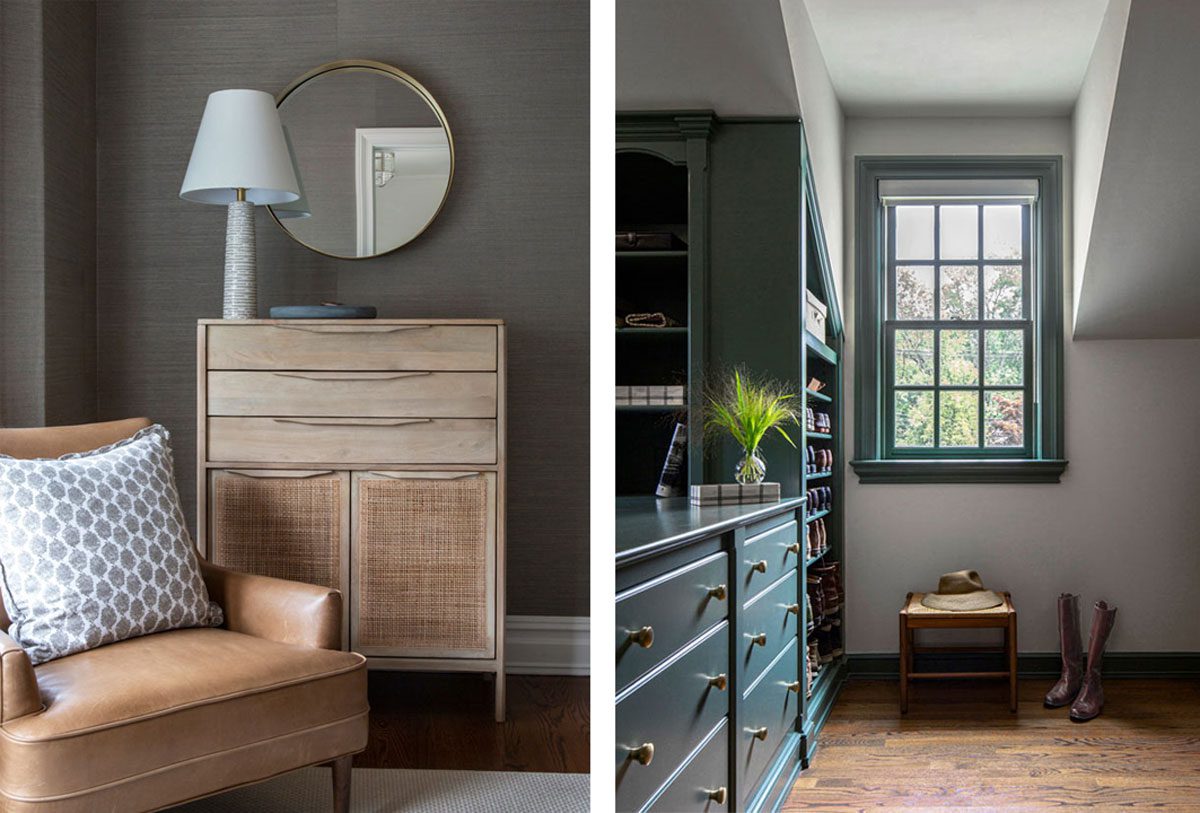
A cozy sitting room off the primary bedroom features green grass-cloth wallpaper, sumptuous leather seating and wood and woven dressers (one shown). | To give the primary bedroom closet/dressing area a pop of color—and tie it in with the sitting area—built-ins and trimwork were repainted in “Caldwell Green” from Benjamin Moore & Co.
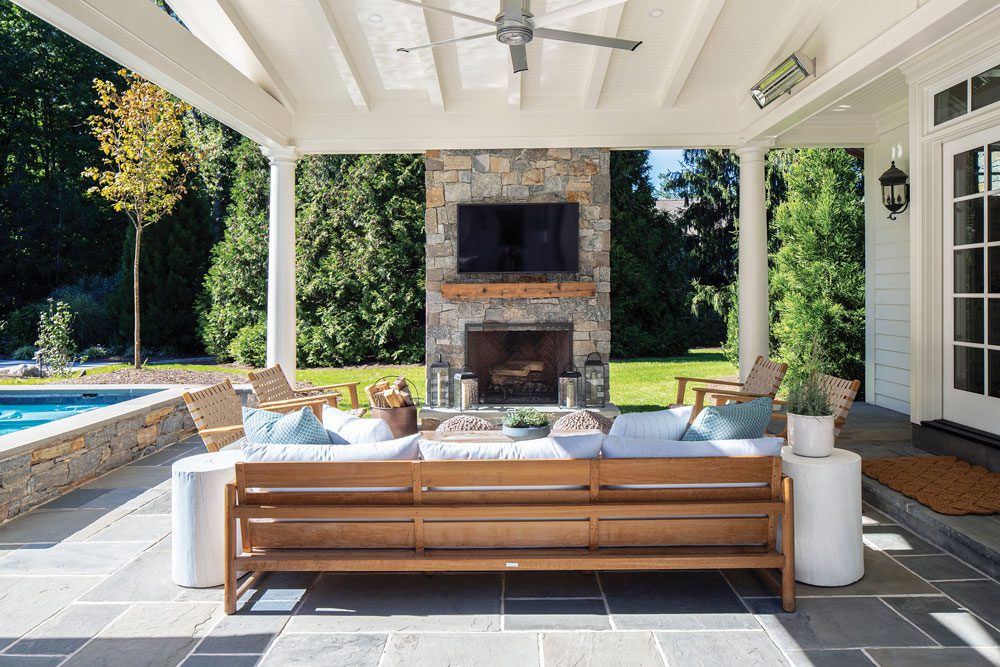
The addition of a covered porch with a cozy stone fireplace and supplemental ceiling-mounted heaters enhanced the home’s outdoor living area and entertainment value. To the left of the sitting area is a hot tub; beyond that is a swimming pool and cabana with an outdoor bathroom.
Editor’s Note: To read about another updated Colonial-style home, see Building on Tradition.

