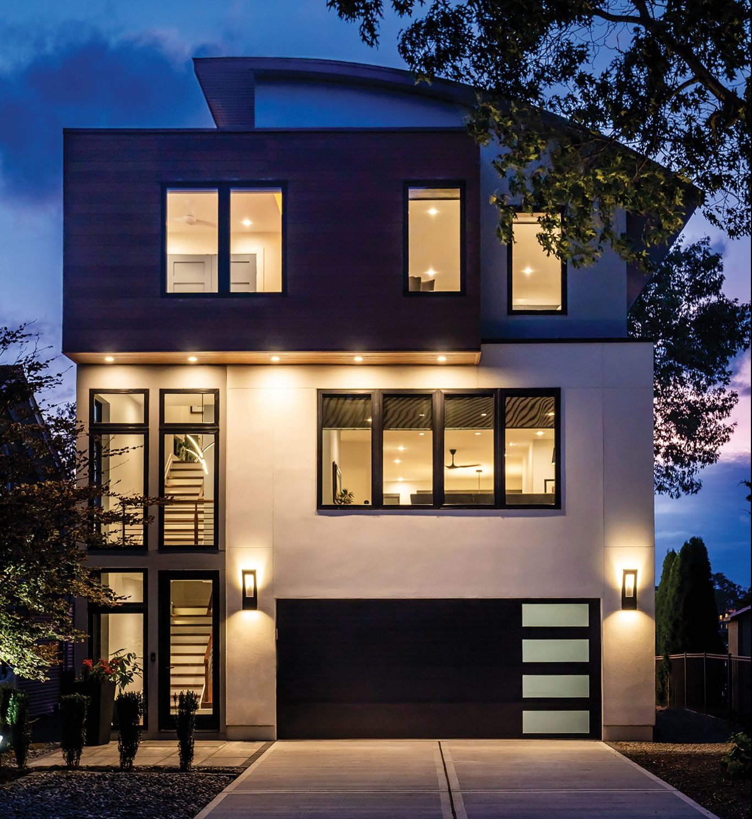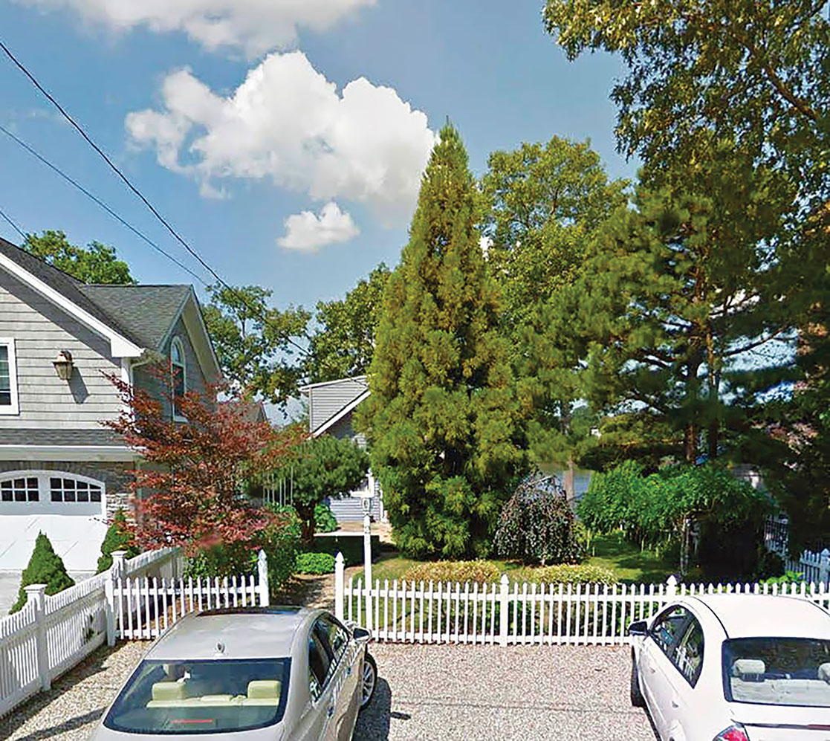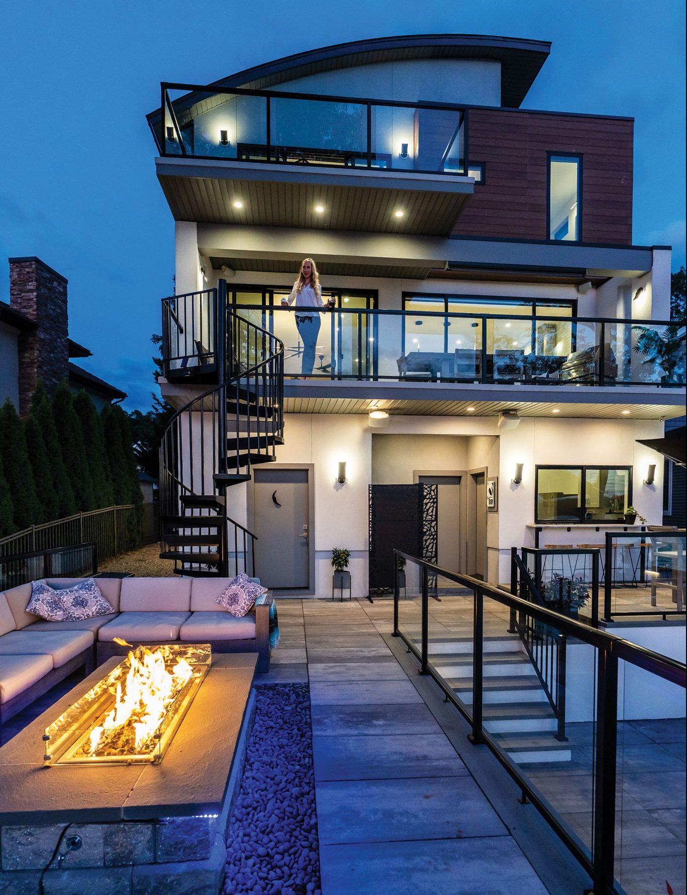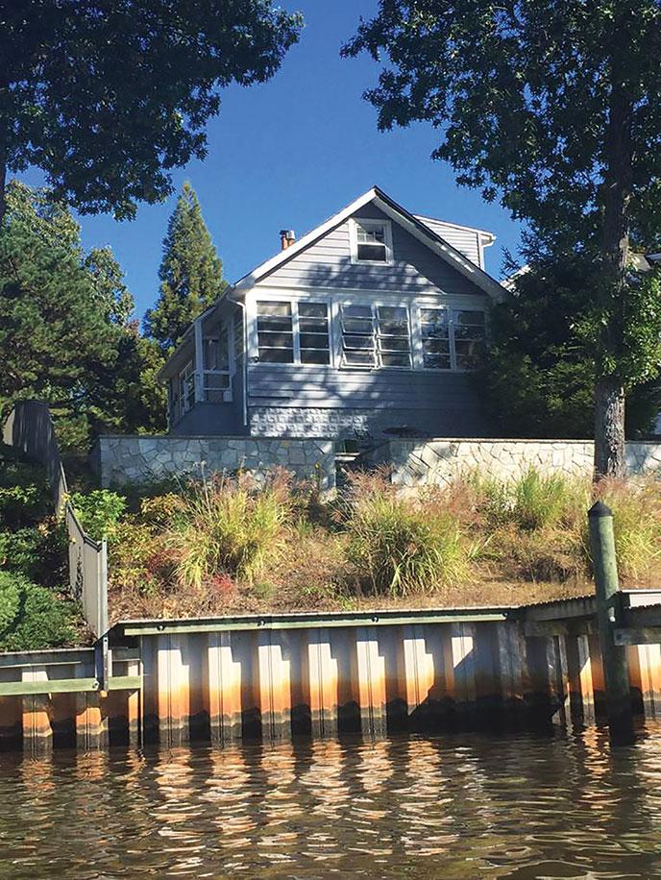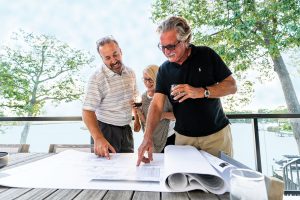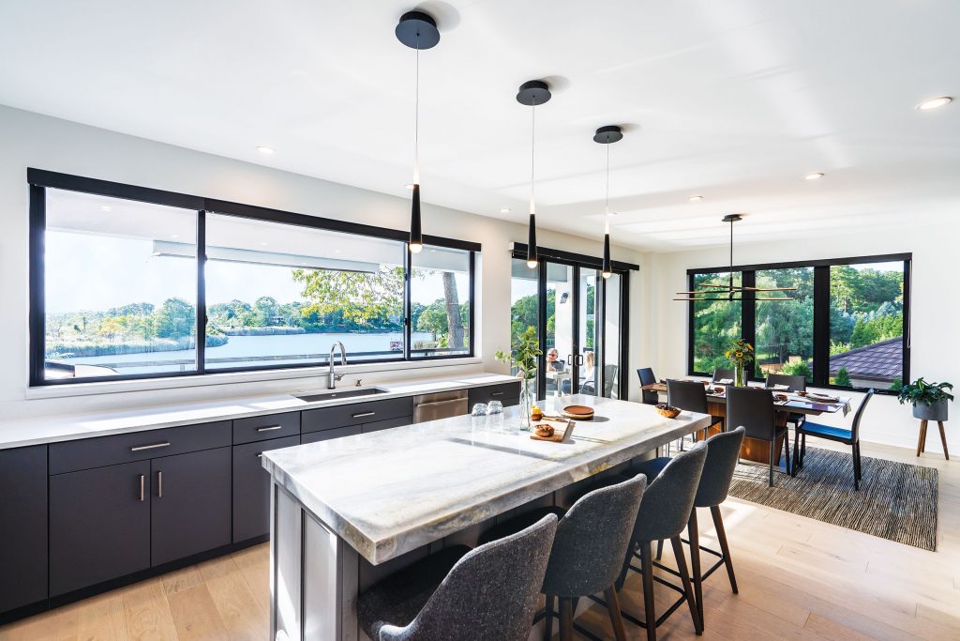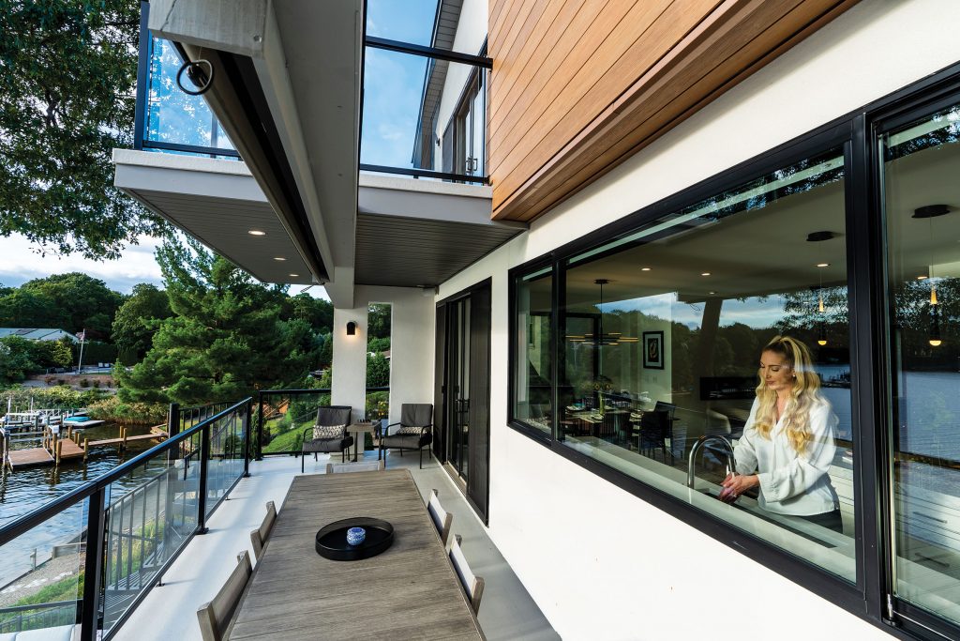A New Home in Brick Township, NJ, Is Made-to-Measure
Writer Marirose Krall | Photographer Stephen Govel | Architect Tokarski Millemann Architects LLC | Location Brick Township, NJRichard P. Tokarski (right), AIA, LEED AP, and Michael J. Millemann, AIA, LEED AP, NCARB
Tokarski Millemann Architects LLC
Wall Township, NJ | 732-262-0046 | TM-Architects.com
Just about every tale of home building involves at least one logistical challenge. This project, though, presented enough issues to give even the most intrepid architect pause. Still, the creative minds of Tokarski Millemann Architects in Wall Township, New Jersey, were not only willing but eager to take on the design of a new modern home on a smaller-than-usual lot, just feet away from the water, for clients Gary and Linda DeVincenzo.
Design NJ: What would you call the style of this house?
Richard Tokarski: This home has a modern aesthetic, exemplified by clean lines, an open floor plan, interconnecting spaces, an interesting composition of geometries, large cantilevers and the use of atypical, non-traditional or commercial siding materials.
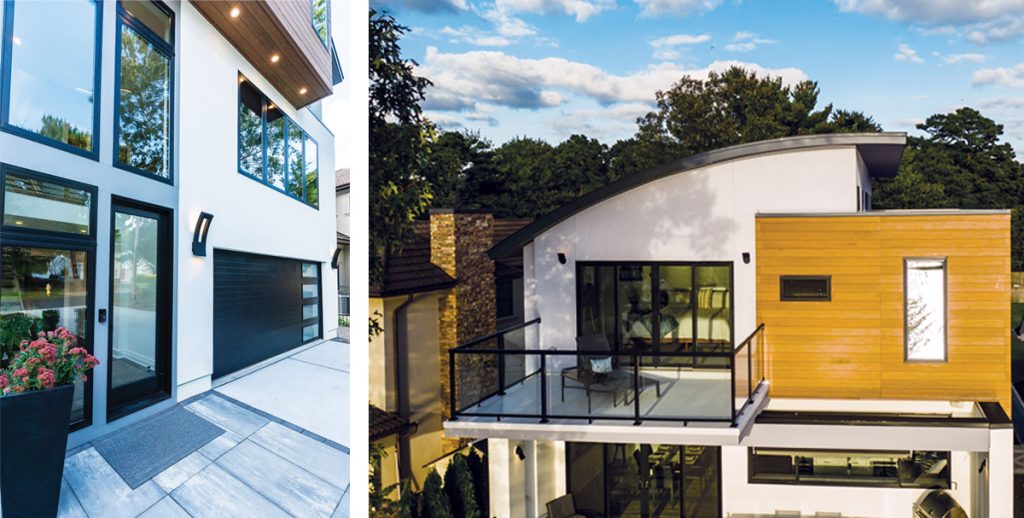
GARAGE | The modified “California-style” garage fits three vehicles. One side of the space is one-vehicle deep; the other side fits two vehicles, one in front of the other. BALCONY | The exterior is clad in stucco and wood-look cement. Shown is the master bedroom balcony.
DNJ: What non-traditional materials did you use?
Tokarski: In this area, materials such as vinyl siding, wood clapboard and cedar shingles are the norm. For this modern home, we explored natural slate, various wood rainscreen systems and metal sidings. We collectively decided on hard-coat stucco with score lines to give us a clean, affordable surface that we finished in white and contrasting gray. Wood-look fiber cement siding was used on the “wooden” cantilevered box to add a contrast of warmth against the cooler stucco. These were both economical materials that gave the house the design aesthetic we were looking for at a cost the homeowners appreciated. For the roof, we used a stretched standing-seam metal for the curved truss portion and a TPO membrane for the flat portion. These materials are commonly used in commercial construction.
DNJ: This is an undersized lot. How is the design of the building informed by the size of the lot?
Tokarski: The lot is only 40-feet wide by 140-feet deep and located in a 50-foot-wide zone, so the plan naturally became long and narrow. To accommodate up to three cars and an entry, we designed a modified “California garage,” which has additional space to pull one car in and to the side and then stack two cars, one behind the other. With limited backyard space due to the coastal bluff restrictions, we created additional outdoor areas with two cantilevered decks on the waterfront side of the home at the main living floor and master bedroom. The glass-railed decks combined with the high elevation ensure amazing water views.
DNJ: What issues are involved when building a home so close to the water? How did you handle them?
Tokarski: While many areas of Brick Township were devastated by Superstorm Sandy, this property has the advantage of resting on a coastal bluff. Enjoying waterfront access to the Metedeconk River and the Barnegat Bay, it sits safely 17 feet above the mean high-water line and has stairs that lead to the dock below. The house did require a CAFRA permit [The Coastal Area Facility Review Act is intended to protect coastal areas from the effects of uncoordinated development] and a number of zoning variances, including lot size, lot coverage, front-yard setback, side-yard setbacks and eave height.
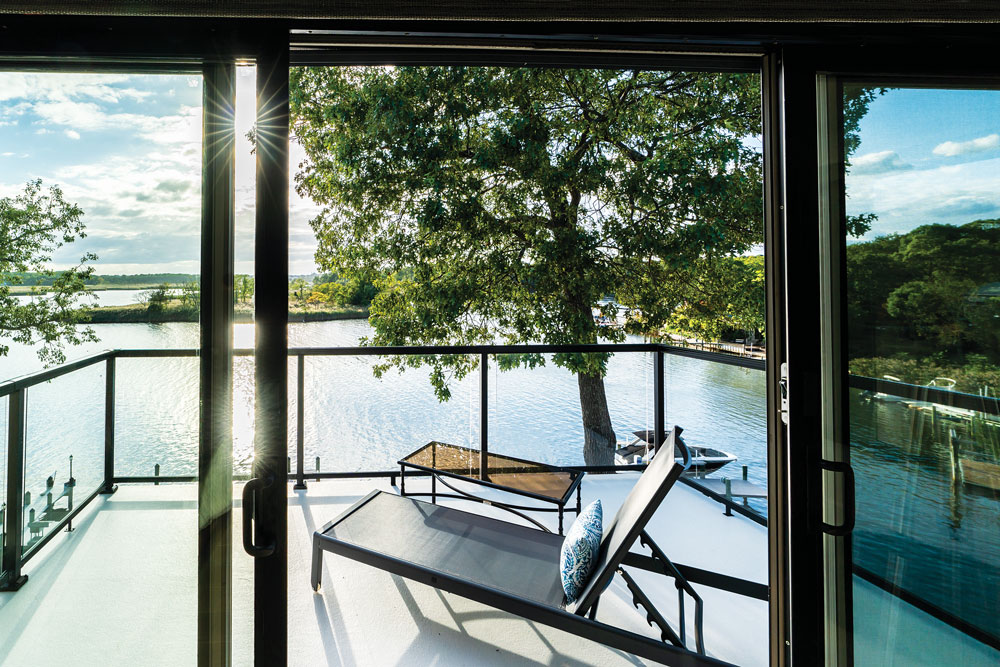
“Using an open floor plan and large windows, Richard was able to capture views of the water from most rooms,” homeowner Linda DeVincenzo says.
DNJ: Did you encounter any other challenges during the project? How did you address them?
Tokarski: Designing a modern home in a traditional neighborhood on an undersized lot with a limited budget was a tall order, but one we had been waiting on for years. We love modern design, but there were virtually no modern homes being built in Ocean County. And this project site sat between two other more traditional homes we had previously designed for other clients. We anticipated resistance from the Zoning Board of Adjustment, but to our surprise they loved the design and we received multiple compliments from township officials.
The modern design elicited high bids from contractors, and the owners almost gave up on the notion that the house would ever be built within their budget. We had to convince them not to sell the lot. We used our network of resources and worked with Legacy Custom Home Builders in Wall Township. The curved roof design, non-traditional materials and use of steel for the cantilevered rear decks did not faze them. With a few minor changes that we all agreed upon, they were able to build the home within the owners’ budget and for the same price as a traditional house.

