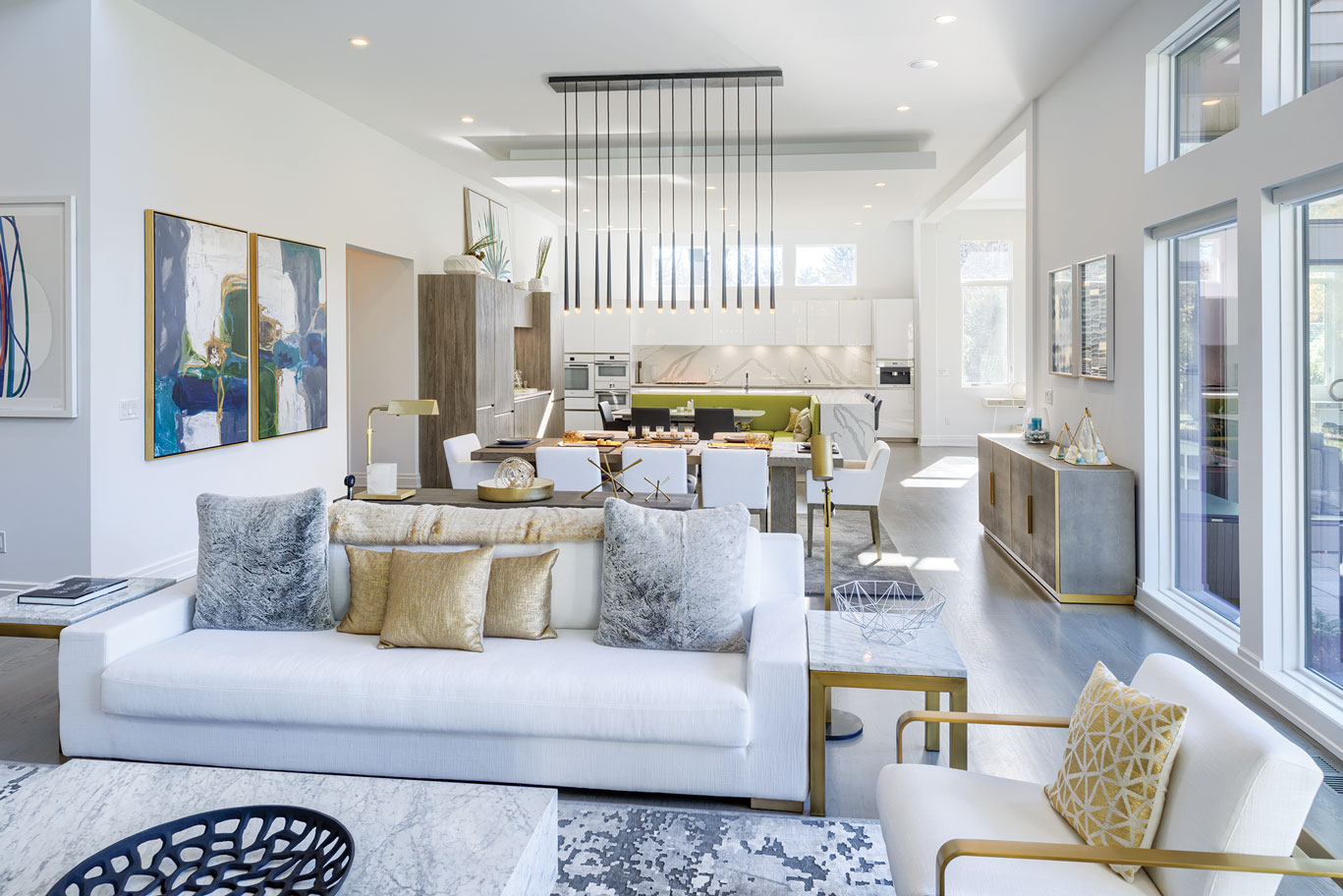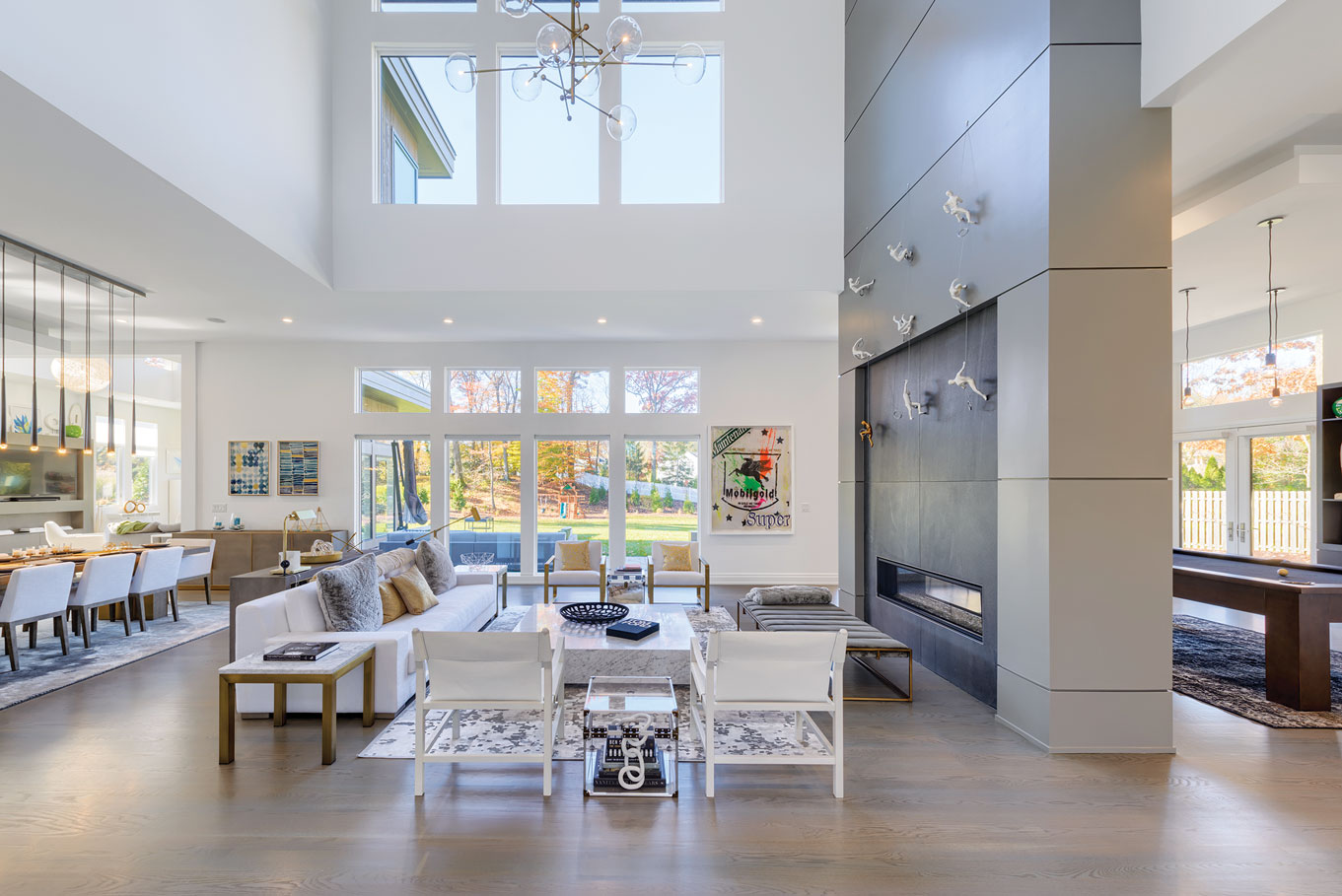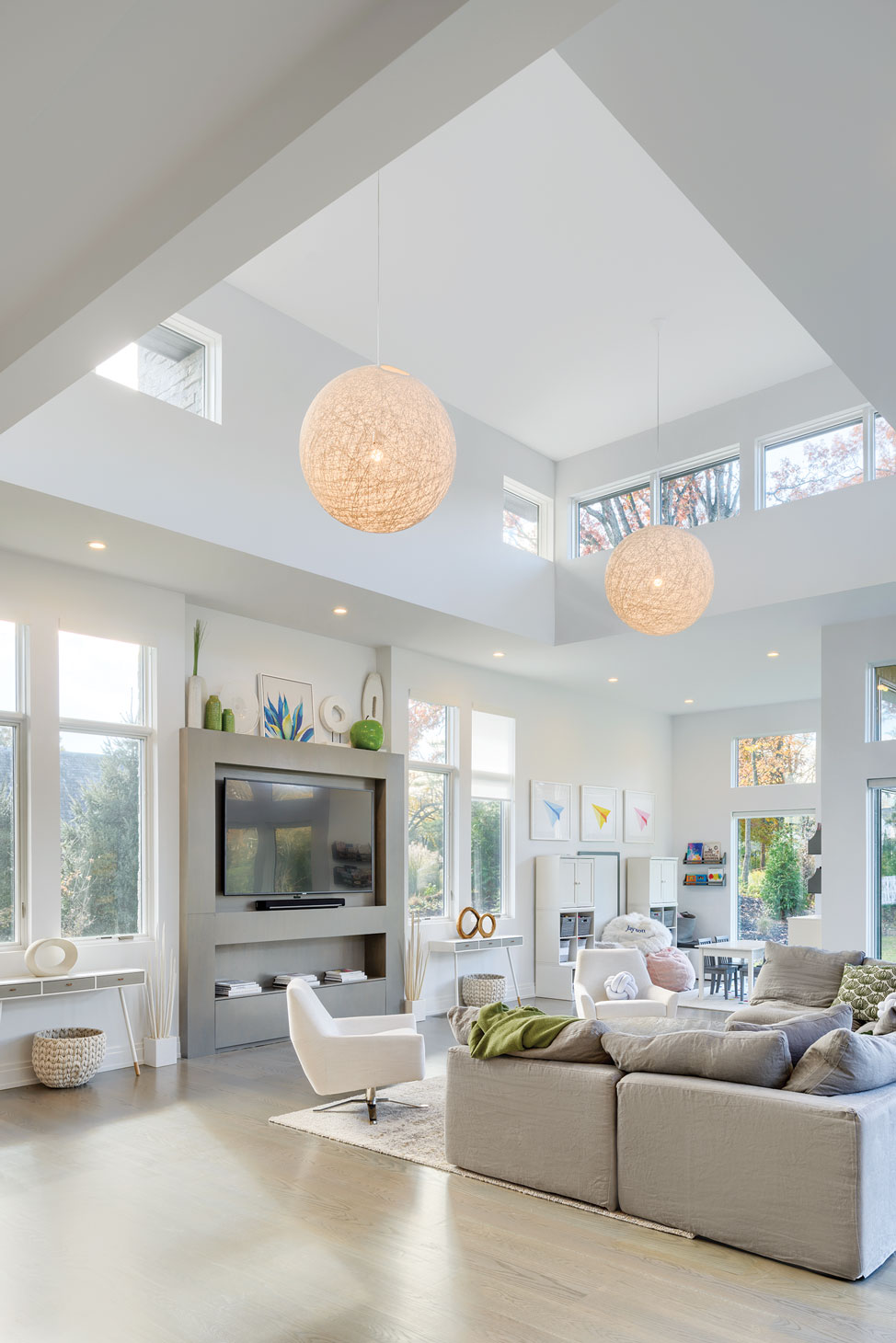A Modern Home Finds Its Place in Historic Short Hills
Writer Marirose Krall | Photographer Darren Phillip Jones | Architect Matthew Rosenbaum | Location Short Hills, NJ | Architecture & Interior Design By Simonian Rosenbaum Architects Inc.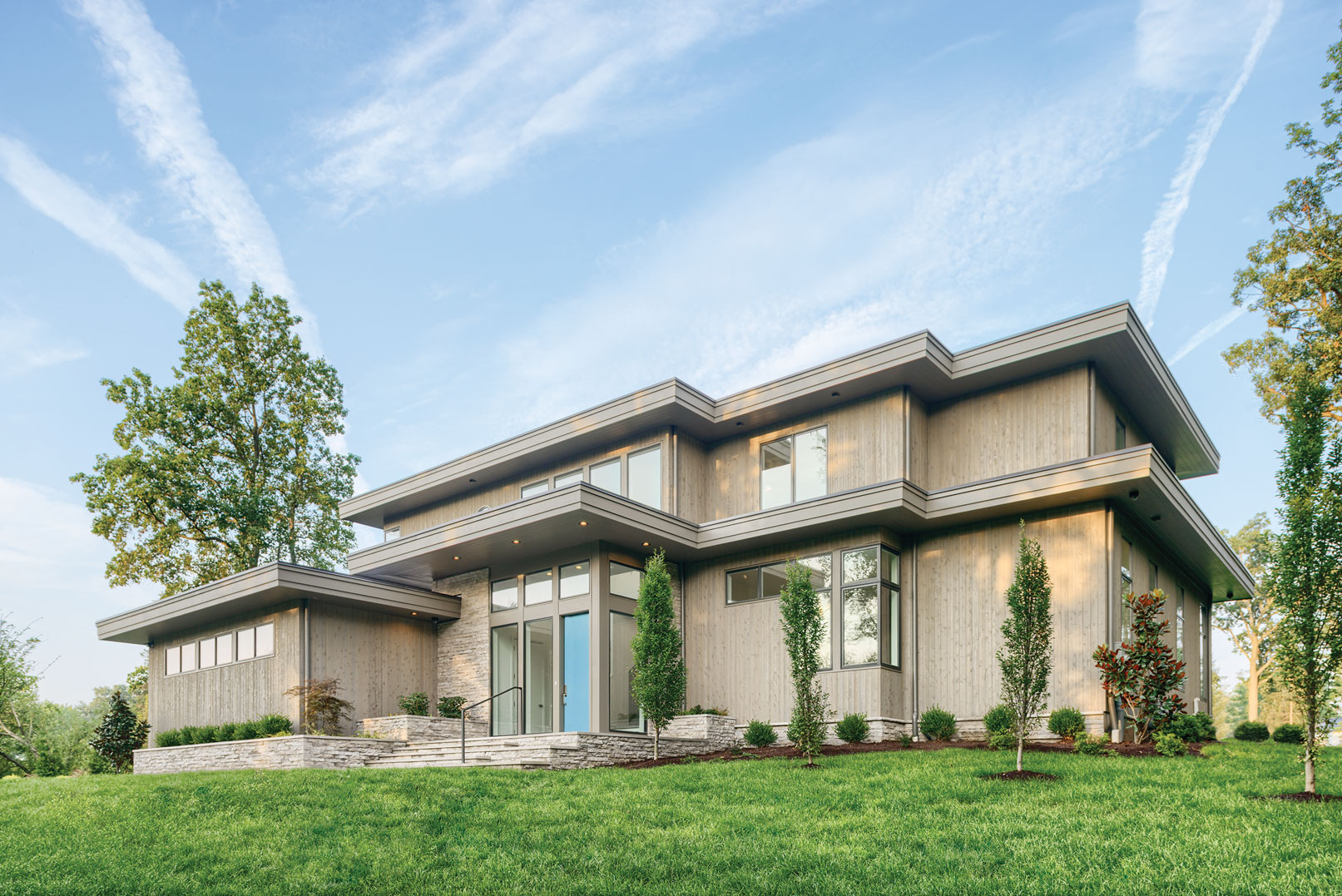
The historical board asked that the exterior feature wood in keeping with the traditional homes in the neighborhood.
 Matthew Rosenbaum | Simonian Rosenbaum Architects Inc. | Summit | 908-516-2738 | sr-architects.com
Matthew Rosenbaum | Simonian Rosenbaum Architects Inc. | Summit | 908-516-2738 | sr-architects.com
In New Jersey’s Short Hills Historic District, many of the homes date to the early 1900s. But the original house on this particular property was of a more recent vintage, having been constructed in the mid-20th century. “The original home was purchased from the second owner, an elderly single woman who could not maintain it any longer,” says Matthew Rosenbaum, RA, principal of Summit, New Jersey-based Simonian Rosenbaum Architects Inc. The house was plagued with structural issues and, though Rosenbaum drew up two renovation plans, it became clear that “the existing home could not be salvaged and a new home would need to be constructed in its place.” And while it may have been practical to remove the previous home, the process of building the new 10,000-square-foot modern residence in its place on the 1.1-acre lot would prove to be complicated.
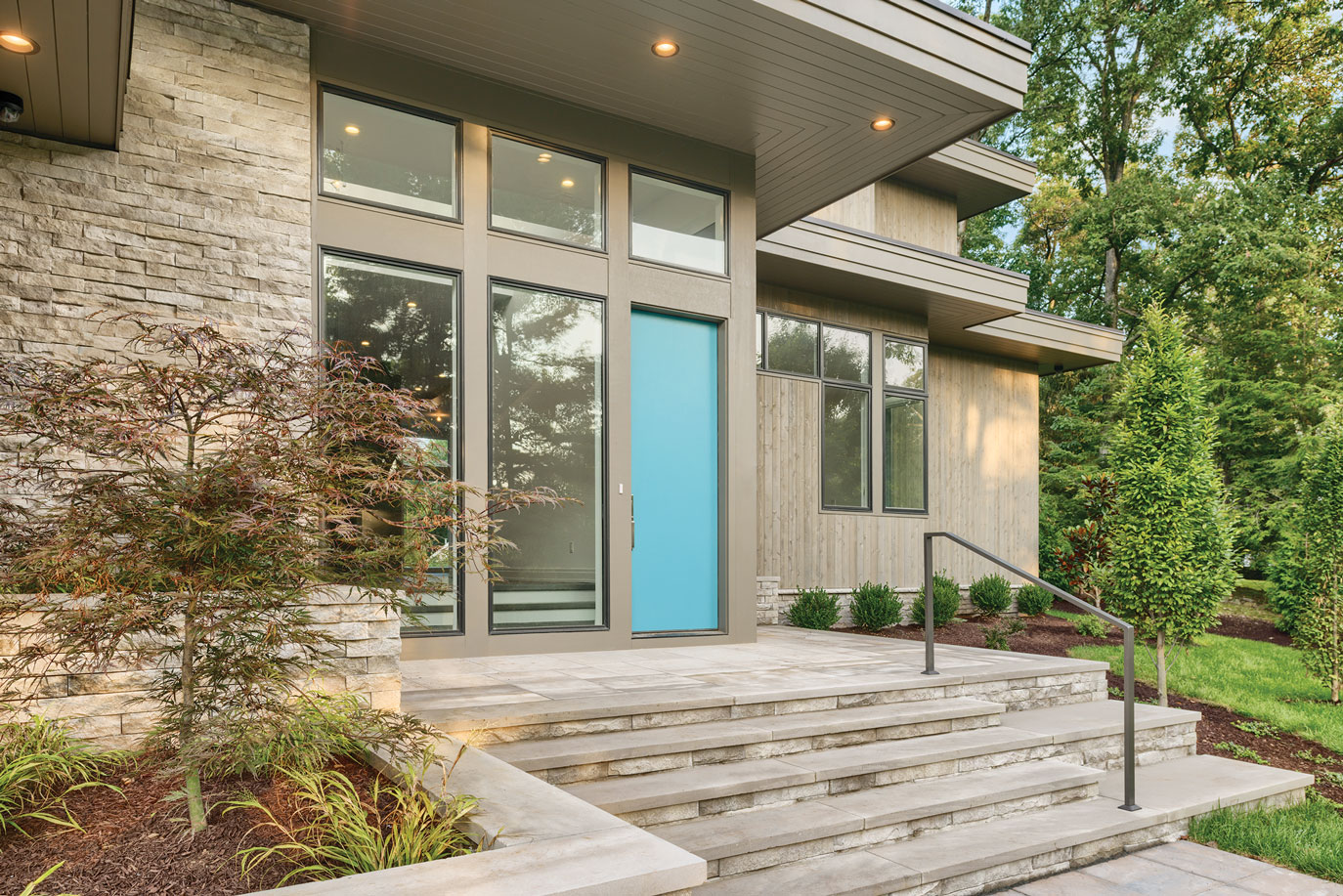
Design NJ: What was the reaction of the historical board when you presented this project?
Matthew Rosenbaum: It was an uphill battle, but we persevered. We faced quite a bit of resistance from the neighbors and some members of the historical board who felt the historic district was not the appropriate place for a modern house. But there were others on the board who supported the project and the idea of having a modern home within the fabric of the historic district. The process was very long as we ended up designing three or four versions in order to satisfy everyone. The first versions were more severe from a modernist perspective, but as we progressed throughout the process, the board gave us direction toward a solution that it would accept and approve.
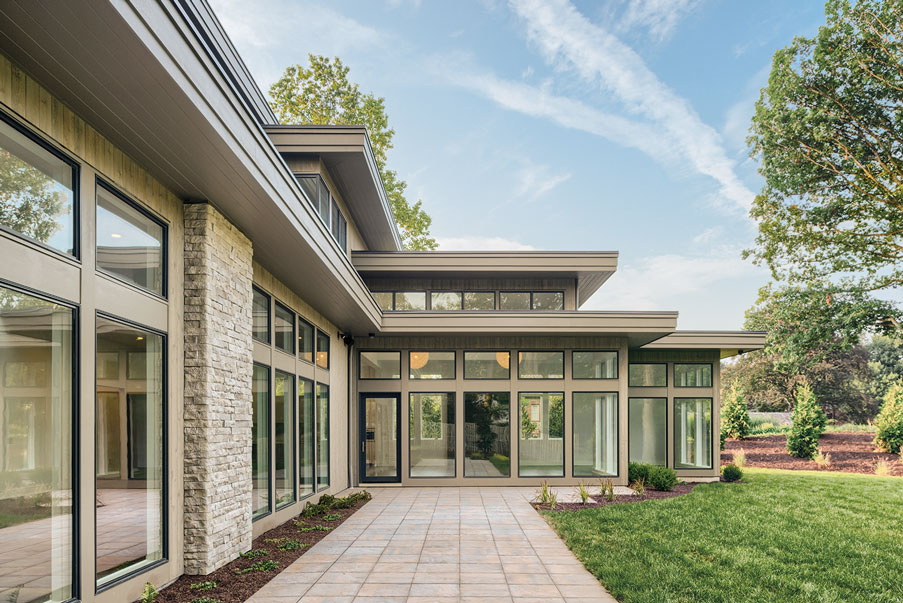
The rear of the home features a stone patio next to an expansive backyard.
DNJ: How long did the approval process take?
Rosenbaum: The process involved more than just approval from the historical board because the property contained wetlands as well. It took about 10 months to get through the historical board approvals and an additional eight months to receive EPA wetlands approval. But the clients were very open to putting in the time and energy because they loved this piece of property and the idea of creating a new home for their family in Short Hills.
DNJ: What compromises did you make to get the approvals?
Rosenbaum: The board was generally satisfied with the floor plan and was more focused on the exterior appearance of the home. The property is located in a very prominent location within town, and the home would be situated on top of a hill, creating a focal point from the street. The original plans called for a more vertical structure, but the board wanted us to rework the house to work it into the grade. We decreased the height and added the horizontality of the roof overhang to create a more subtle presence. In addition, the board wanted the exterior to feature more wood and clapboard in keeping with the traditional homes in the neighborhood. We accomplished that by using the wood siding in a different way; it was placed vertically rather than horizontally to differentiate it from the traditional homes in the neighborhood. The board also required us to add more landscape materials to create a buffer from the street and from the surrounding homes.
DNJ: Once those criteria were met, what did the homeowners want from the new home?
Rosenbaum: The clients were moving from Manhattan and ultimately wanted a modern house. They asked for 12-foot ceilings and a very large, open floor plan with limited interior walls on the first floor. They wanted a great entertaining space on the ground level that had a visual connection to the exterior. The upper and lower levels were to contain the bedrooms and private spaces.
DNJ: You also worked with the homeowners on the interior design. What considerations were involved when planning the interiors?
Rosenbaum: I’m a licensed interior designer as well as an architect. Our involvement in the interior ranged from creating a furniture plan to selecting all the finishes from flooring and tile to faucets, paint colors and lighting fixtures. When it came to the light fixtures, I knew we needed something that would fill the volume and the scale of these wide-open, high-ceilinged spaces. We needed fixtures that would work with the proportion of the rooms and that would produce an appropriate amount of light for the spaces. I chose one color for these spaces because I wanted a neutral, non-directional envelope for the interiors. The walls and ceilings are all one color to provide a full understanding of the volume of the space without differentiating between walls and ceilings.
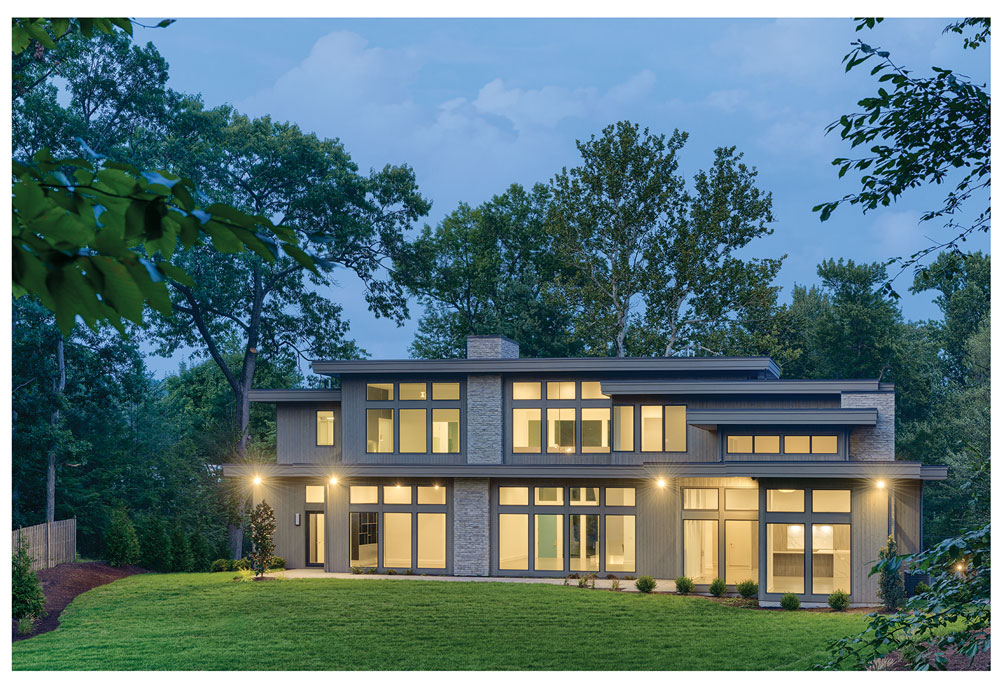
The board asked that the front of the home include more solid surfaces. That wasn’t an issue with the back, which features more and larger windows.
DNJ: How does the final product work with the rest of the neighborhood?
Rosenbaum: I believe the home works incredibly well within the neighborhood. I believe this is the first new home of modern style that has been approved in the historic district. I live in Short Hills myself and what I love about the town is that the historic district is made up of a variety of styles of architecture. Some of the homes are Tudor while others are stone and shingle with a small scattering of modern homes as well. It is the variety that makes the town so interesting. You can still have a modern home that fits contextually without creating a large white box next to a stone house. We were able to construct a modern house that adds to the context of the neighborhood through coloring and texture while standing independently as a piece of architecture.

