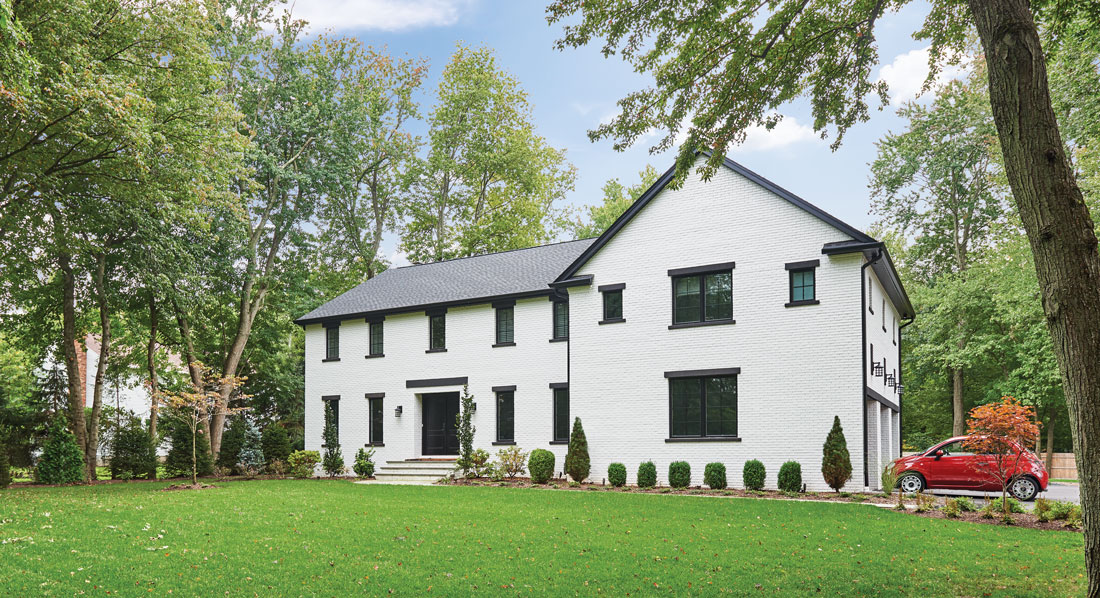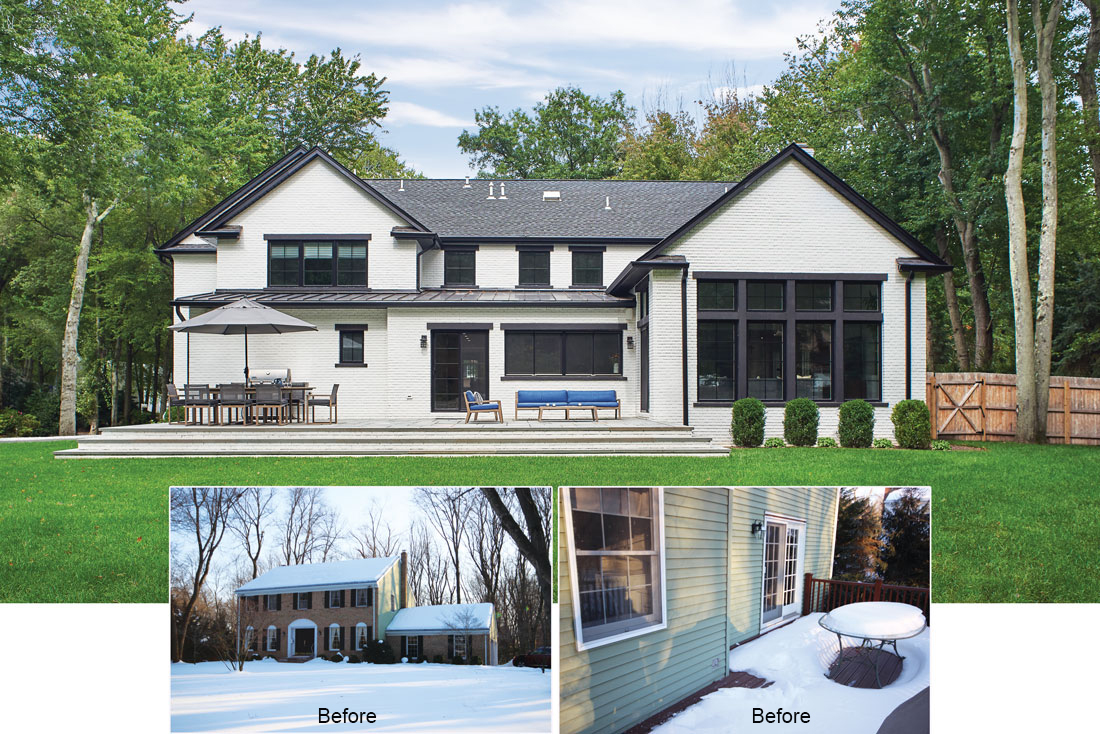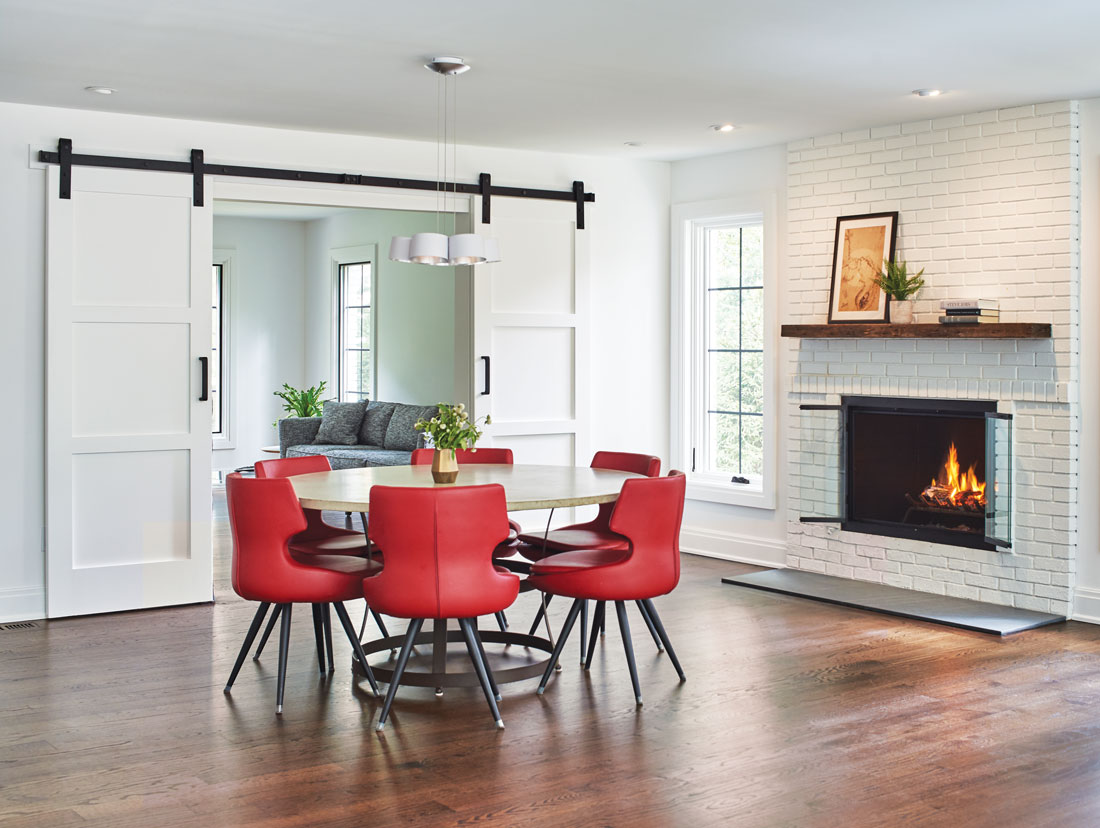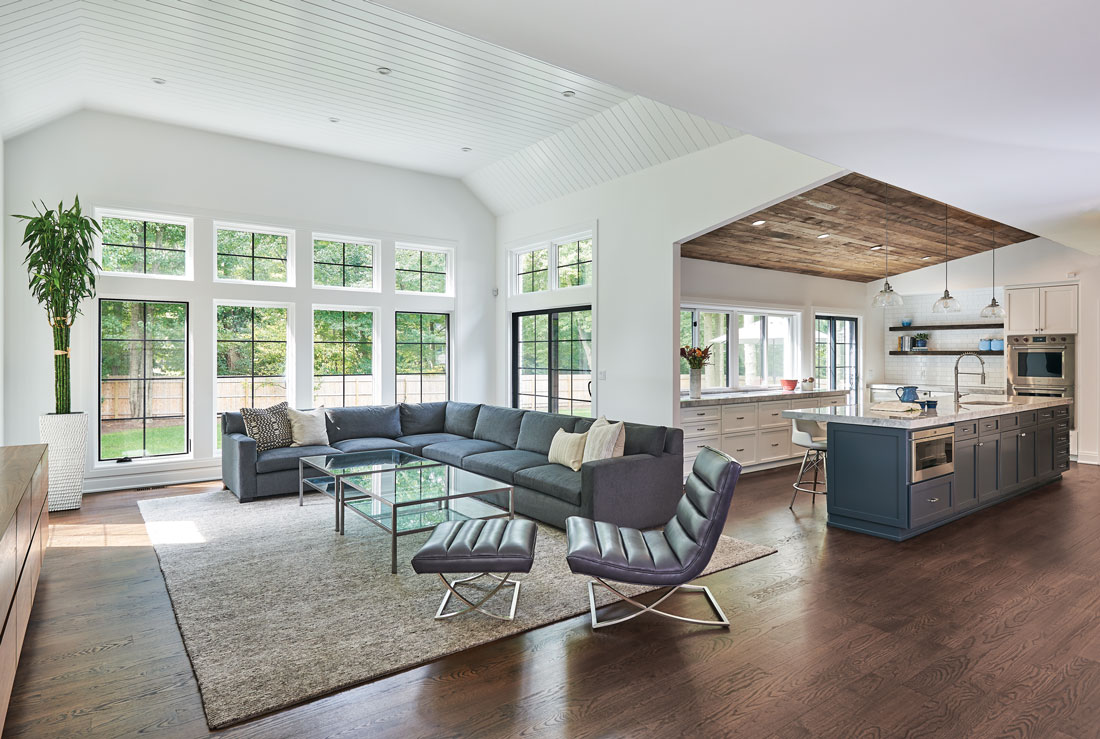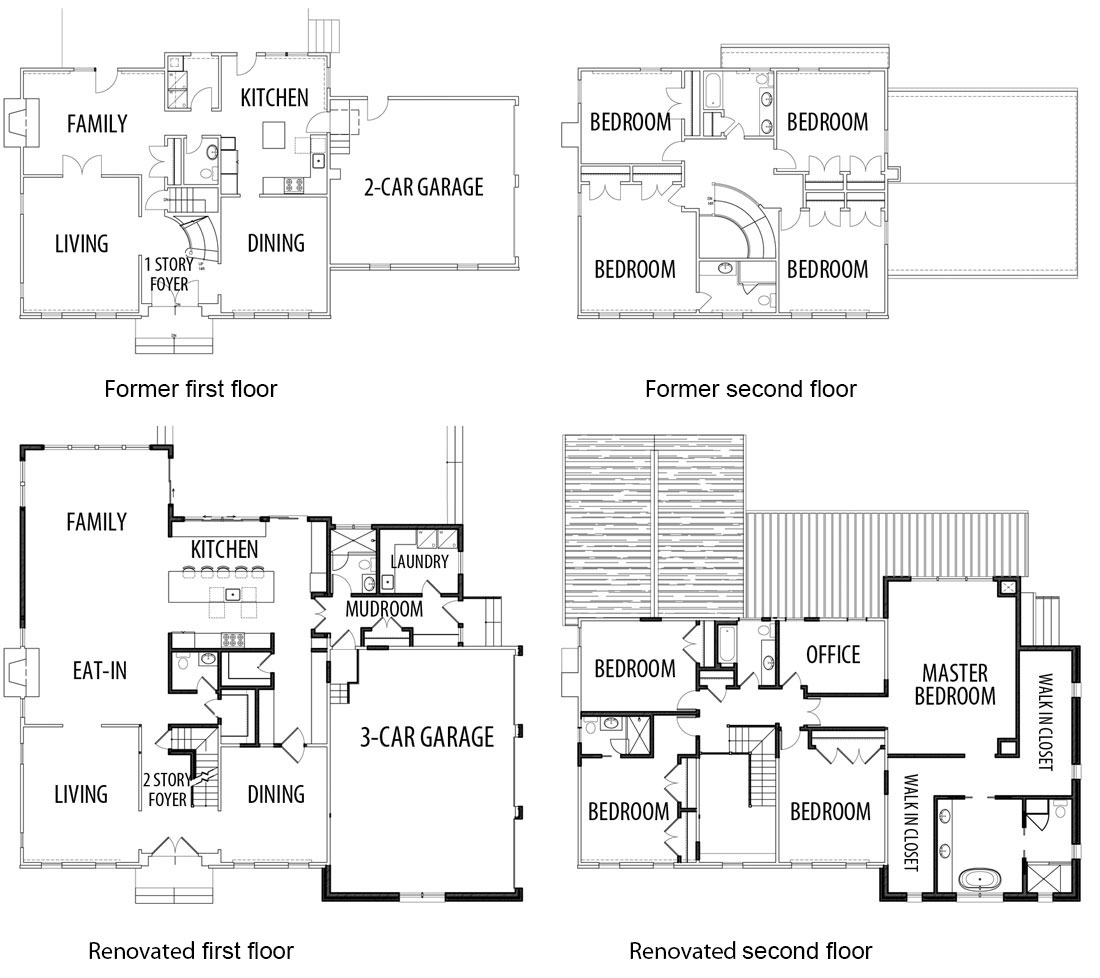A Custom Blend
Writer Marirose Krall | Photographer Vic Wahby | Architect Plan Architecture LLC | Location Bergen County, NJIn Bergen County, NJ, a standard colonial-style home gets a transitional transformation.

Dan D’Agostino
Plan Architecture
Little Falls
973-837-8399 plnarc.com
Photo by Dan Epstein
When a young family relocated from the city to the suburbs, they were looking forward to a less hectic way of life. The home they chose, a 1979 colonial style, had four first-floor rooms surrounding a central foyer. The owners wanted their new Bergen County, New Jersey, home to reflect their new lifestyle. They wanted larger spaces where they could relax and entertain, and they wanted the spaces to flow together seamlessly. In addition, the owners hoped to accomplish all this while retaining some of the home’s existing elements. Dan D’Agostino, a member of the American Institute of Architects and principal of Plan Architecture in Little Falls, New Jersey, led the project, which combined old and new dramatically yet functionally.
DNJ: From the outside, this home is a Center Hall Colonial. What would you call the style of the interiors?
D’Agostino: I’d say it’s a traditional twist on a modern home.
DNJ: What elements comprise a traditional center-hall Colonial?
D’Agostino: The original home was a classic American Four Square Colonial, which features the formal living room and dining room at the front to the left and right of the center hall with the family room and kitchen to the left and right at the rear. These homes feature standard rooms with four walls, which are traditionally configured to accommodate a lot of large furniture and do not permit an easy, open flow between the rooms. The architecture we like to create consists of open, flowing spaces related to one another as opposed to traditional rooms located adjacent to each other.
DNJ: What were the owners looking for in this redesign and expansion?
D’Agostino: At the front of the home, they wanted to have that classic Colonial. At the back, they wanted something like a California floor plan, but more minimal. They wanted larger rooms with greater ceiling heights. That’s why we have a tall ceiling on the addition. Everything we’ve done is lighter and flows better. The renovated home has a “minimal farmhouse” vibe. We brought in some rustic elements made from reclaimed wood, which can be seen in the kitchen ceiling, the fireplace mantel and the mudroom built-in storage bench.
DNJ: What did the renovation entail?
D’Agostino: The blending of the pre-renovation Colonial with changes at the back and an addition happened pretty naturally. We literally told our contractors, “No work will happen in the front two rooms.” All the work was concentrated at the back of the home.
In the center-hall homes of the 1970s, there’s typically a bearing wall that separates the front two rooms from the rear two rooms. To spend our money wisely, we maintained that bearing wall and used it to create more storage. We added a butler’s pantry and a walk-in pantry. We also relocated the powder room to this wall. It had been adjacent to the family room, but we tucked it away and made it part of the hall, a more central yet private location.
The former great room became the eat-in component of the kitchen. We added a new family room at the back of the home. The fireplace was repurposed by maintaining the brick, firebox and hearth. However, we chose to paint the brick the same color as we had the exterior.
DNJ: What were some of the challenges of the project? How did you resolve them?
D’Agostino: When your clients say they would like raised ceilings in the addition but you’re not raising them in the existing part of the home, there are constraints. The roofline of the addition was very carefully designed so we could provide the greatest amount of space without reducing access to natural daylight on the second floor. We craned in a 40-foot piece of steel to hold up the back of the house. You can see a flat portion in the kitchen ceiling (over the refrigerator wall in photo). That’s the former end of the house. Rather than try to disguise the intersection, we accentuated it as a prominent architectural feature of the renovation.
DNJ: What do the homeowners like best about the redesigned home?
D’Agostino: The open floor plan. They love to cook and engage with people while they’re cooking. The new layout allows a fluid connection between the kitchen and the new family room.

