A Bergen County Home Meets Age-Appropriate Modernism
Writer Marirose Krall | Photographer John Ferrentino | Designer Tracey Butler | Location Bergen County, NJ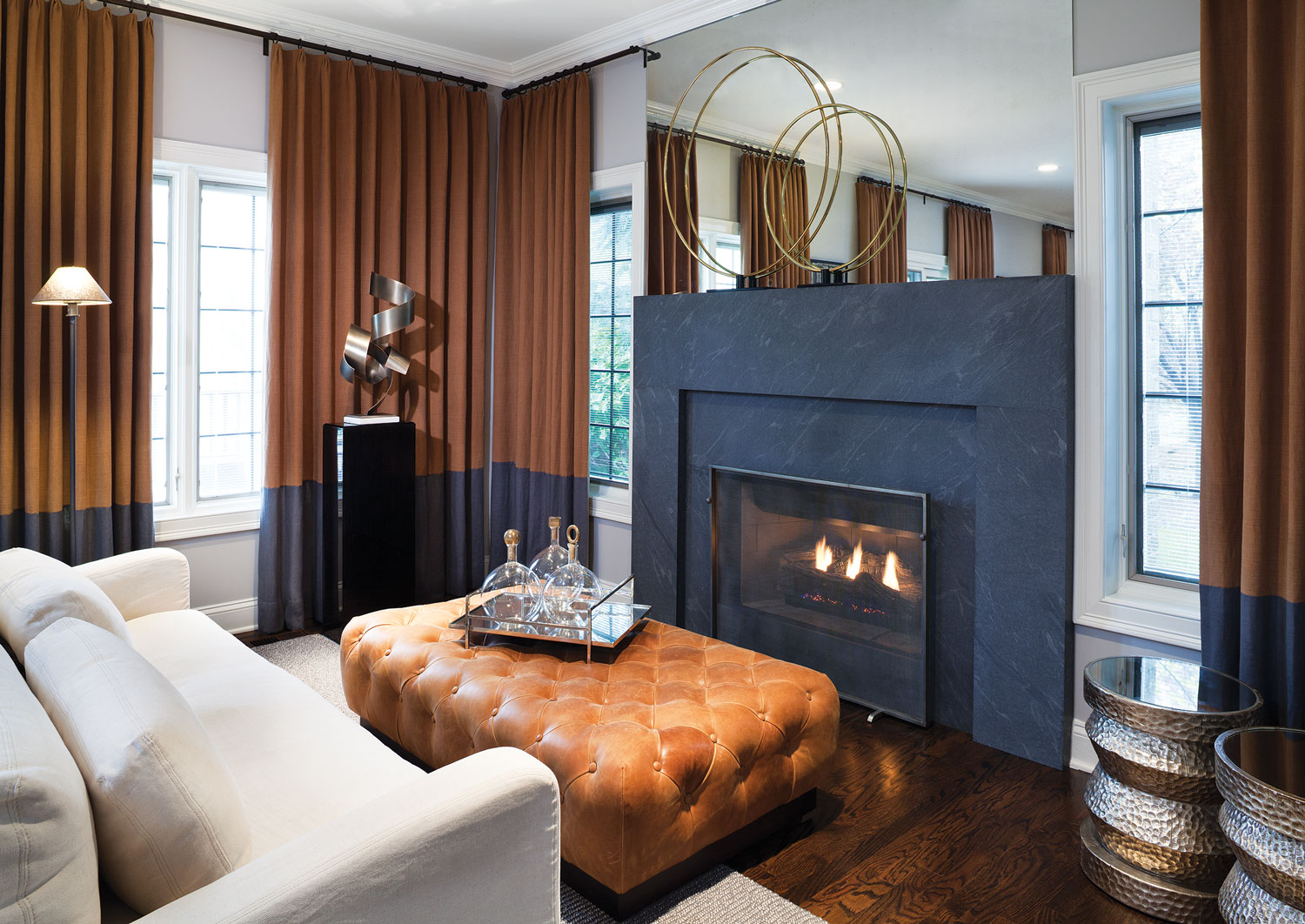
For evenings at home alone, the couple can cozy up in front of the fireplace at the far end of the living room.
In an uncommon turn of events, the owners of this Bergen County, New Jersey, residence — who are in their 70s — chose it because it was bigger than their previous home. The couple wanted extra space to entertain, so they did the reverse of what many people in their age group do. “They went from a smaller townhouse to a larger townhouse,” says designer Tracey Butler. The homeowners wanted their new residence to be “modern, but not overly trendy, with a feeling of urban sophistication.” Butler, owner of b. home Interior Design Studio and Clear Home Design, both in New York City, calls the look “age-appropriate modernism.”
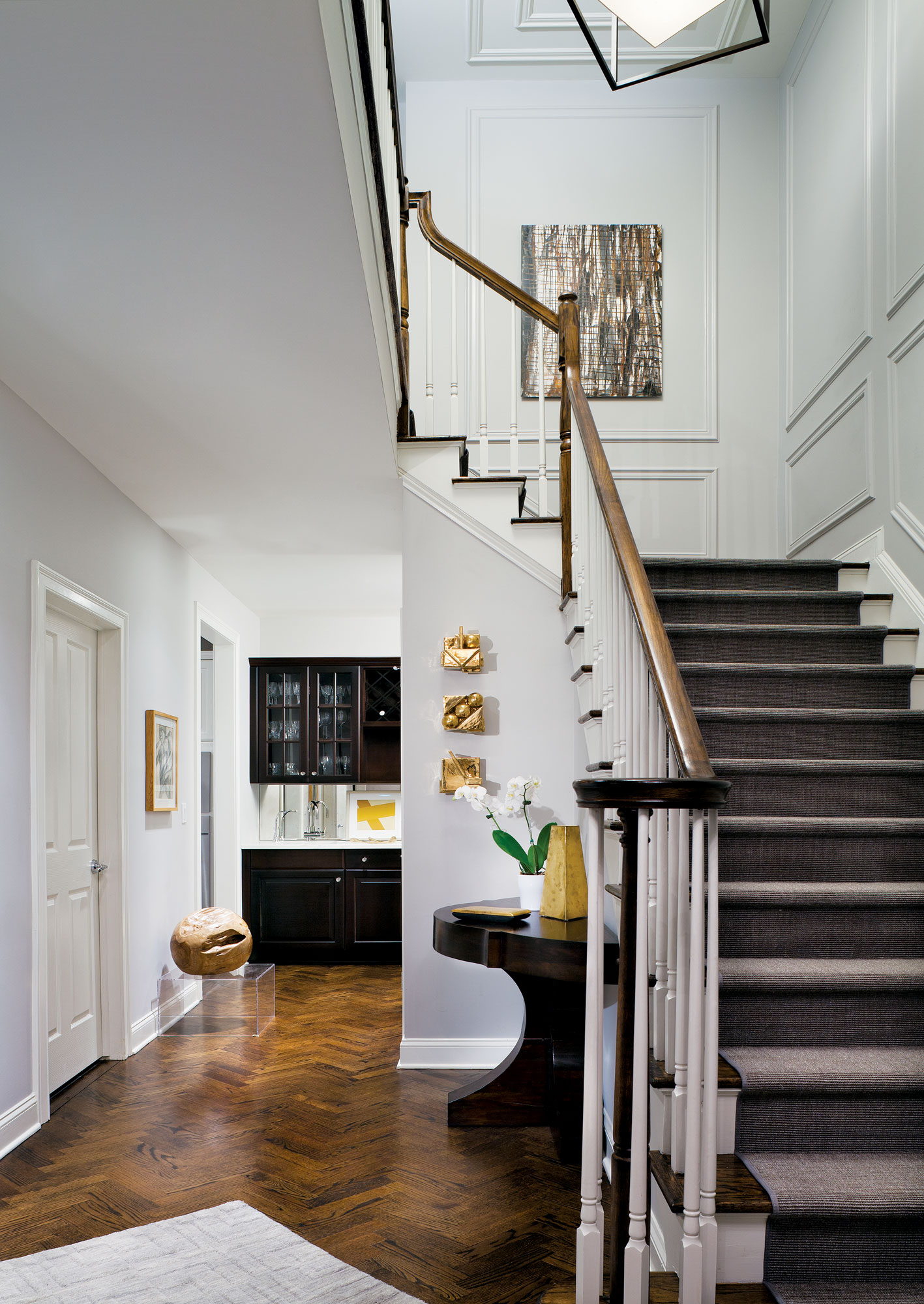
Modern art in the form of paintings and sculpture plays an important role in the design of this residence.
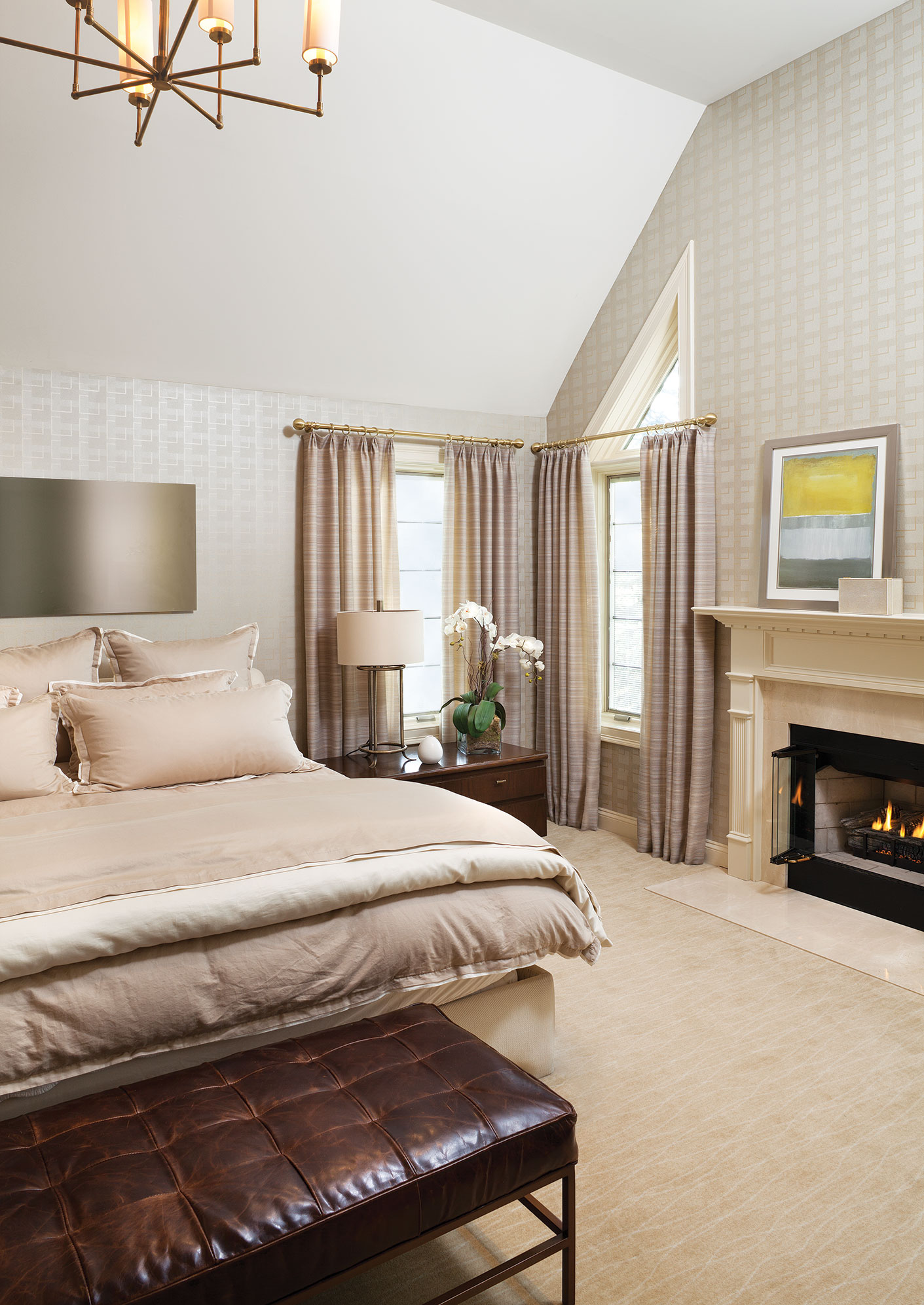
The master bedroom is the only room in the house that features the couple’s previously owned furniture.
“The bedside tables are from the 1970s, but they’re actually fairly modern,” Butler says. “They’re low in scale, which was appropriate then and appropriate now.”
The designer was given free rein to achieve that look. “The clients let me have a clean slate,” says Butler. In their previous home, “they had a whole ‘Country French’ thing going on. Here, they were looking for an absolute new start.” They wanted their new furnishings to feature “clean lines, textures and a focus on subtle details rather than the overly detailed furniture in their previous home.”
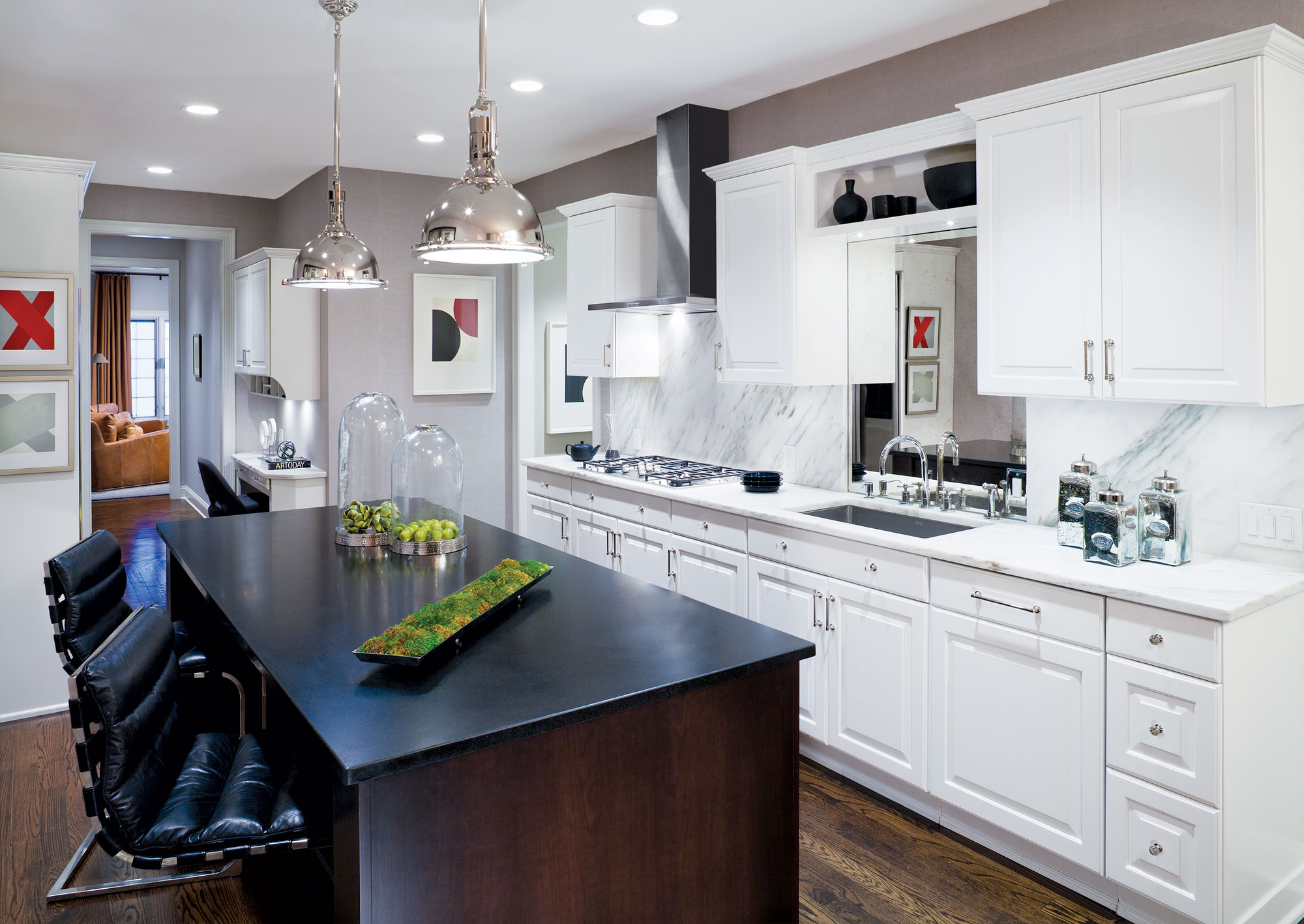
Designer Tracey Butler removed walls and reconfigured spaces to create a kitchen that worked for the homeowners.
They began with the kitchen, which required some remodeling. The home’s traditional kitchen was laid out inconveniently; so Butler removed walls and reconfigured several spaces in order “to re-orient the kitchen and the entry so that it was easier for them to function in and more appropriate for entertaining a large extended family.” The new kitchen, with its stainless steel accessories, black island countertop and retro-inspired stools “sets the tone.”
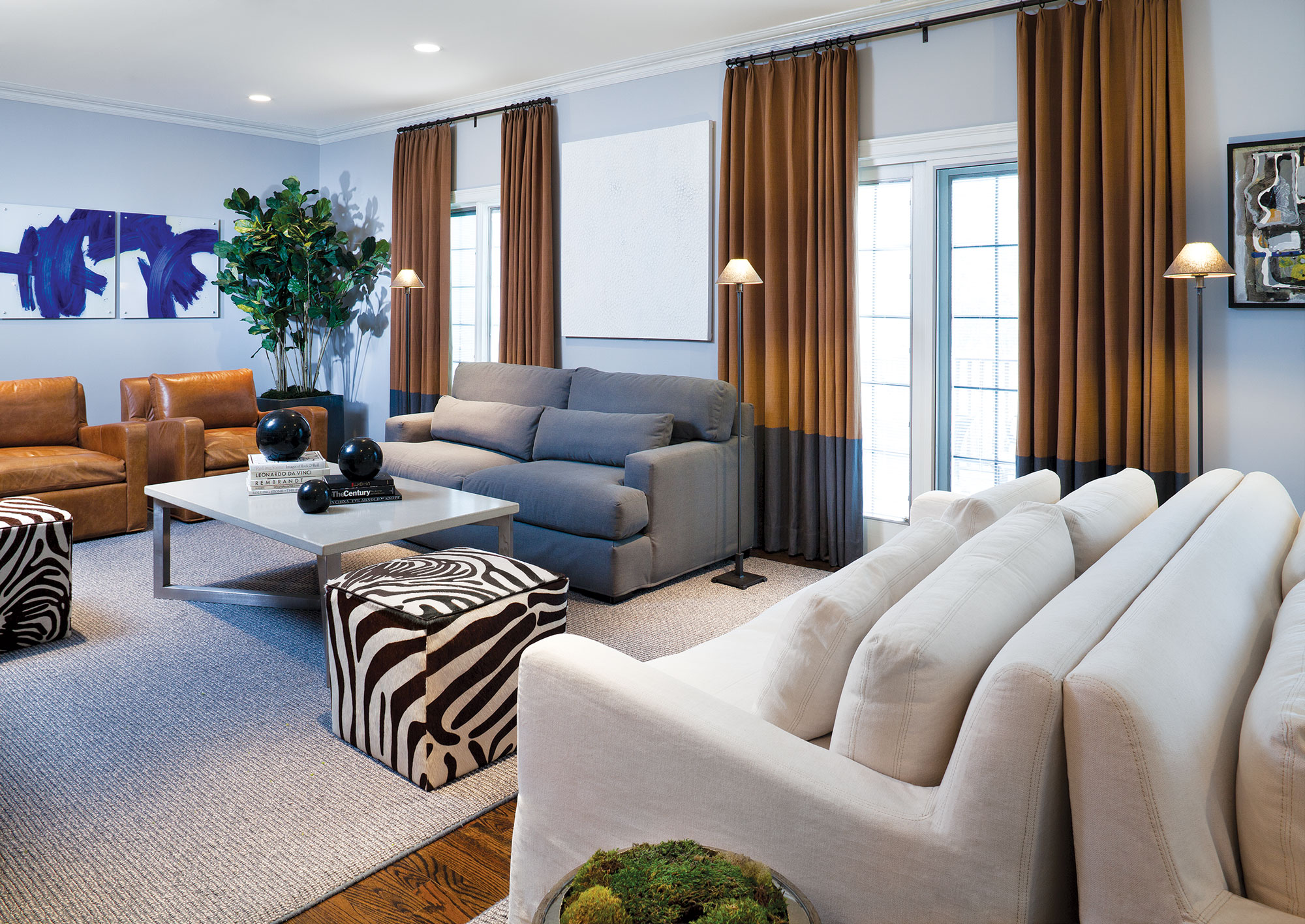
Various seating options in the living room help facilitate conversation among guests.
The sophisticated tone continues in the living room, which is portioned into two distinct seating areas—a cozy space in front of the fireplace for quiet nights at home and an adjacent, larger expanse with multiple couches and swivel chairs. “That end of the room is more for entertaining,” explains Butler. Slipcovered sofas ensure that the space isn’t over-formal. The soft silhouette of the sofas creates “unexpected contrast with the concrete top cocktail table,” Butler says. Zebra-print ottomans, the only patterned pieces in the room, are a fun touch. “Everything worked without being too quiet or too loud,” notes the designer.
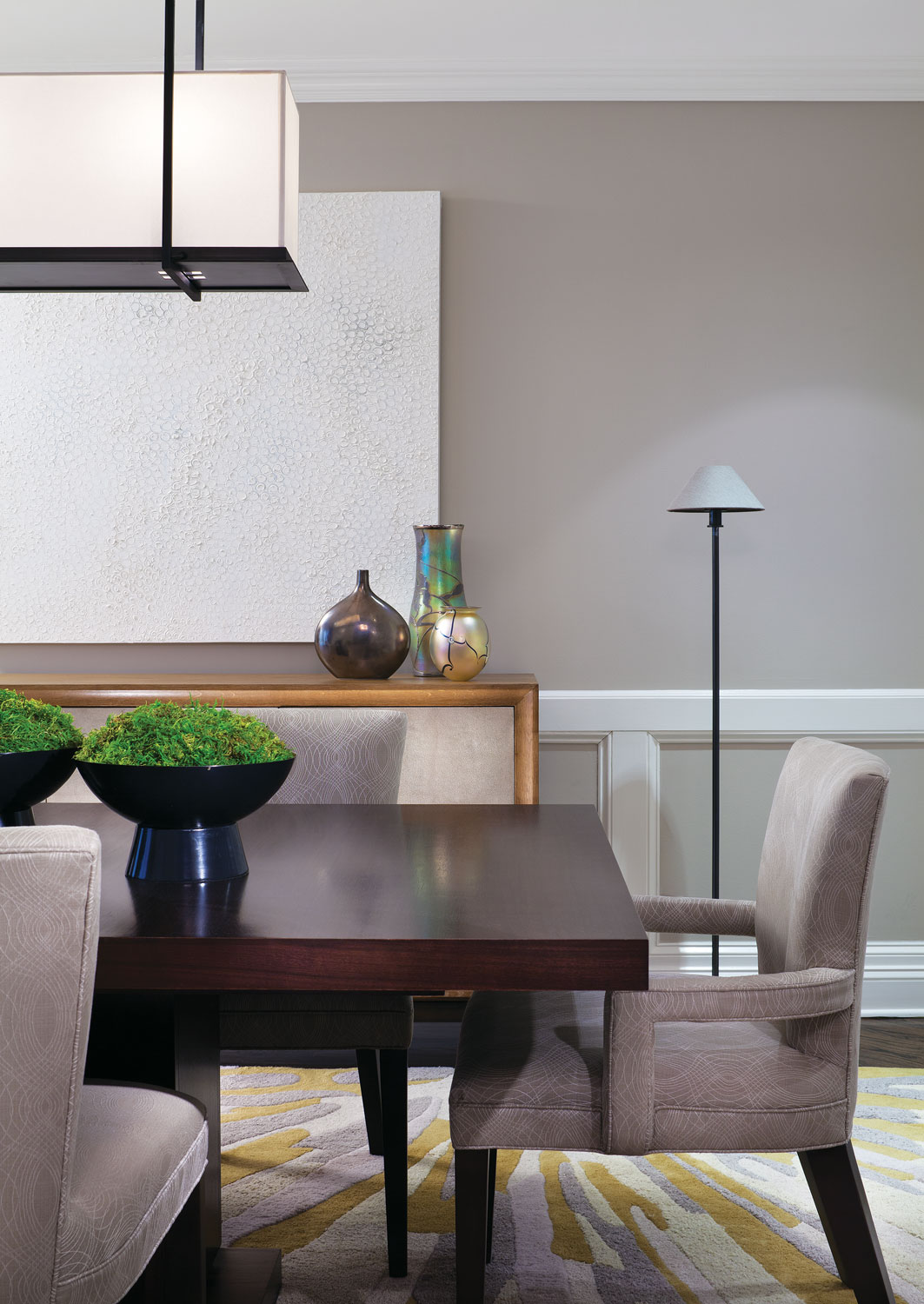
Muted colors in the dining room mean that family and friends take center stage at gatherings.
In the dining room, the homeowners had a specific request. “The Holly Hunt chandelier was a must.” So Butler designed the whole room around the six-foot-long fixture. The space is outfitted in soothing tones; even the artwork above the sideboard is primarily white. “Everything was designed to be quiet and to play off the neutral tones of the light fixture,” notes Butler. The soft palette was a strategic decision. “This room is important. The wife does a lot of entertaining and uses her dining room for family functions, as well as for the husband’s business functions. They wanted to enjoy each other and not compete with the surroundings.”
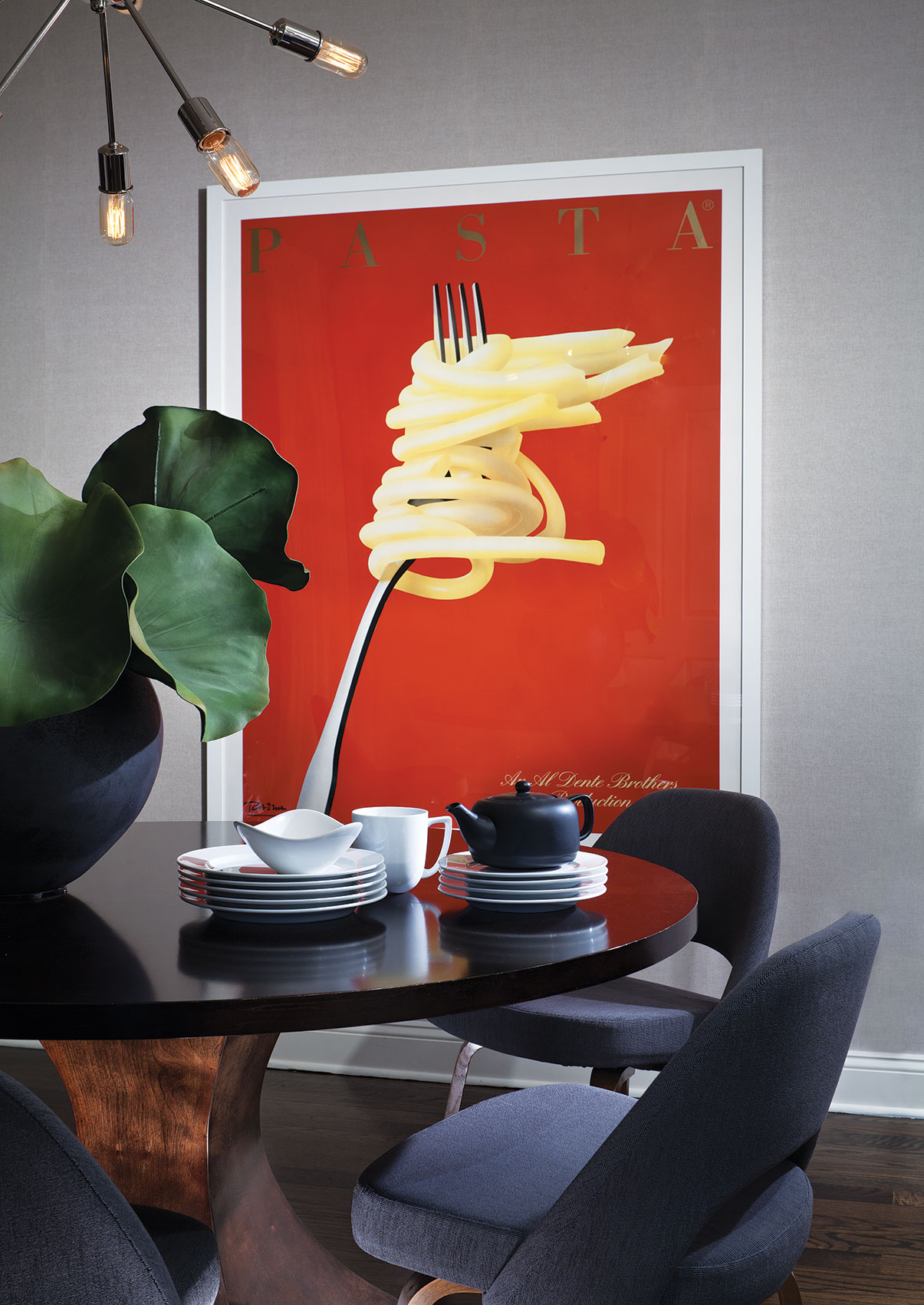
Graphic art was a departure for the homeowners who “used to have a bunch of pressed flowers” as their artwork, says Butler.
In other spaces, though, the artwork is designed to be a focal point. “The mandate was to use fresh pops of color and graphic modern art.” The colorful, geometric pieces in the kitchen, for example, are by artist Robert Kelly. “Those were important pieces. We chose to put them in the kitchen because so much of what they do with family is in the kitchen. It ended up being a showpiece.” Even a powder room gets a boost from colorful art, which Butler accessorized with books. “The clients had a nice collection of modern art books that really inspired a lot of our choices.”
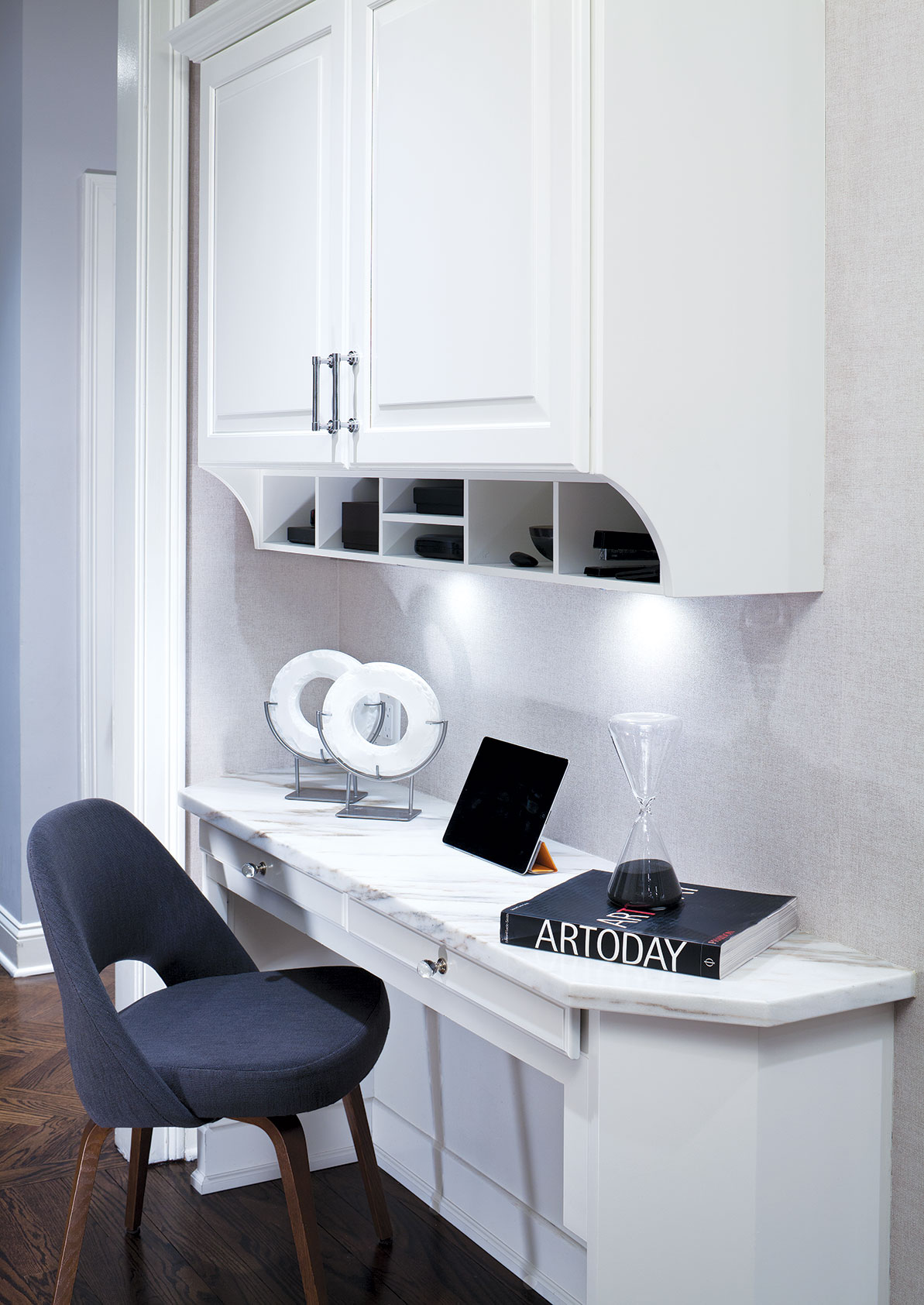
Butler added a desk situated conveniently in the hallway between the kitchen and the living room.
In reality, says Butler, it’s the couple that’s inspiring – eschewing the norm and creating an environment that is ideally suited to them. These grandparents: “They are the nicest people; they’re just really cool,” she says.
