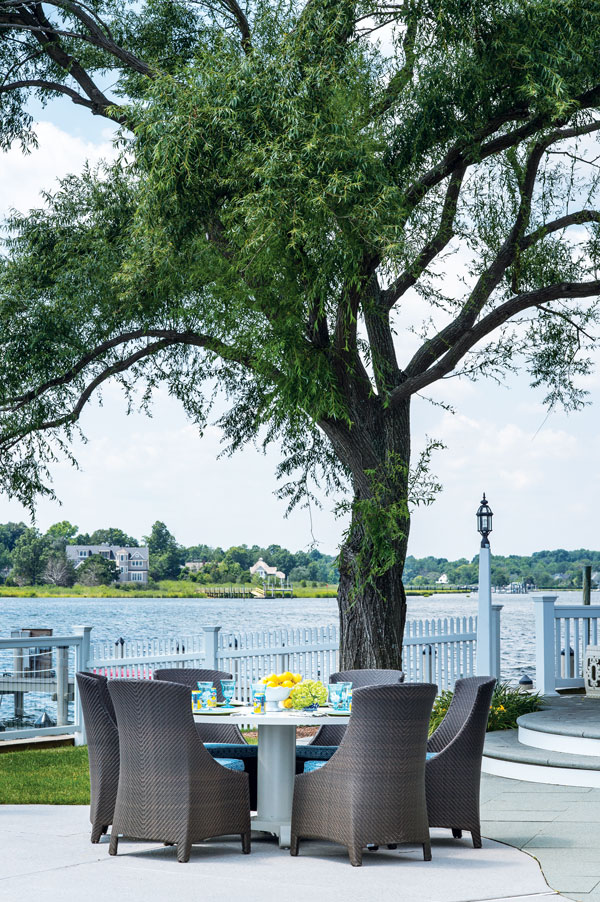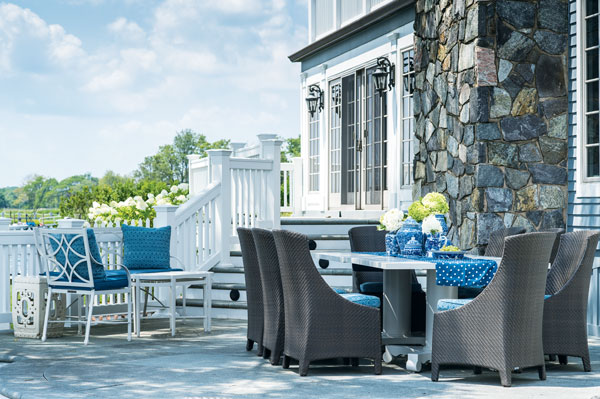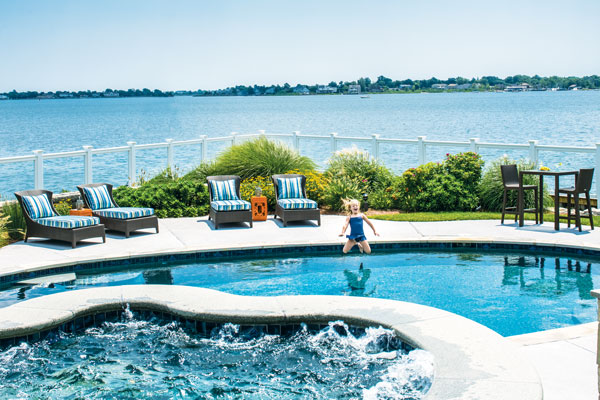River Reverie
Writer Janet Purcell | Photographer Patricia Burke | Designer Suzette Donleavy, Mike Cole's Landscape | Location Shrewsbury, NJLittle Silver couple transform their property into welcoming spaces for their family and friends.
“Grandma” and “Gramps” Napoli had worked with Suzette Donleavy of Well-Designed Interiors for indoor transformations in their Little Silver, New Jersey home overlooking the Shrewsbury River. When they decided to blend the interior with the outdoors, they returned to her for guidance.
“The outdoor space needed to seat a growing number of grandchildren along with their parents and also provide intimate dining space for entertaining on a smaller, scale,” Donleavy says, adding that it had been the Napolis’ dream for years to create this space to accommodate their lifestyle.
They now have a total of four outdoor dining areas, two lounge areas and three areas dedicated to seated comfort in a landscaping design framed by a stone wall and softened by grasses, black-eyed susans, rose bushes, hydrangeas and lovely river views.
The uppermost level expanded the original deck to accommodate a cascading staircase from the back of the house and to incorporate the chimney’s natural stone into the design. Casual seating and dining areas on this level are convenient to the home’s interior.
“On the west side of the house,” Donleavy says, “is the dock to Gramps’ boat that is often the scene of memorable afternoons tubing or water-skiing.”
Low-Maintenance Design
Keeping in mind the continuity of all levels of the outdoor spaces, while at the same time being conscious of using low-maintenance products, all four areas were designed using Azek maintenance-free materials for staircase railings, granite for the main deck and Kool Deck textured concrete surrounding the pool. A strong textured concrete material, Kool Deck does not hold heat and allows poolside safety and comfort.
The original furniture was destroyed by Hurricane Sandy. To replace it, Donleavy chose coordinating furniture on each level to unify the whole in the embrace of the expansive outdoors. She says careful attention was given also to layering various materials to create interest “and to avoid the hotel syndrome.”
The outdoor terrycloth fabric used in the dining seating offers light-hearted but practical comfort while the graceful patterned fabric on the settee and arm chairs softens the setting’s hardscape.
Warm Welcome
Each level has its own welcoming personality. The pool and hot tub offer a place for splashing and swimming along with a collection of chaises for sunbathing. The dual-level bar in the outdoor kitchen is a fun gathering place while “Gramps” cooks everything from burgers to lobsters on his grill. And the lower level offers a dining area for relaxing conversation under the shade of a graceful willow overlooking the river.
Stairs that form the kitchen background lead up to a private deck off of an office offering a quiet getaway from the activity below. There, a retractable awning shelters a chaise lounge, sectional seating and an outdoor fire pit.
“It was Grandma’s dream,” Donleavy says, “to take an open backyard with fabulous views and create a multipurpose space that would be a fun location for family and friends to enjoy for years to come.”
Janet Purcell is a Hopewell-based writer





