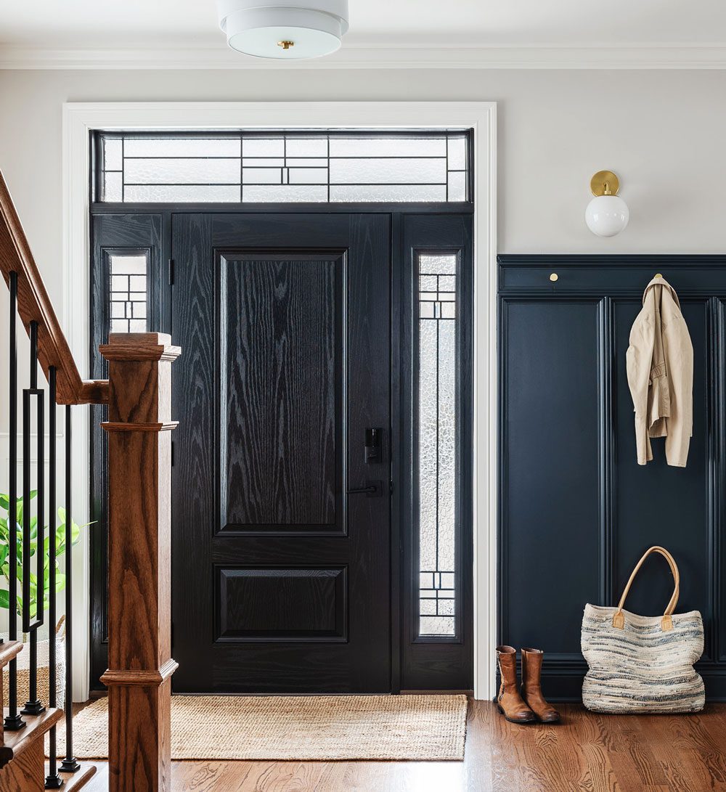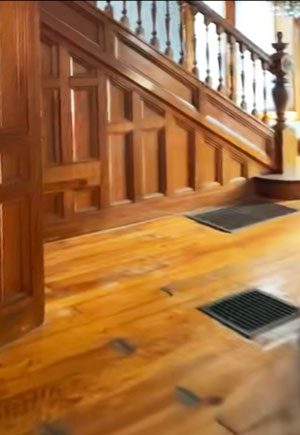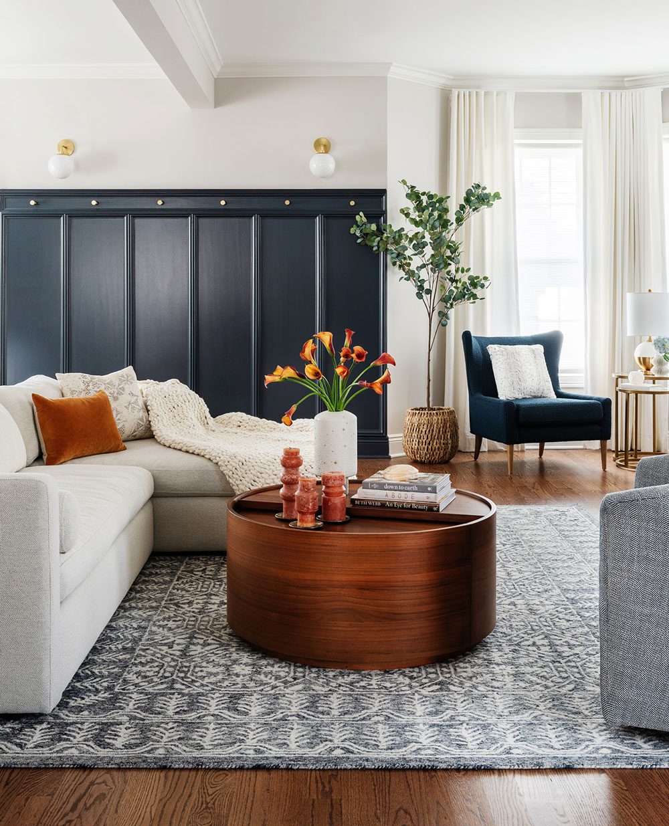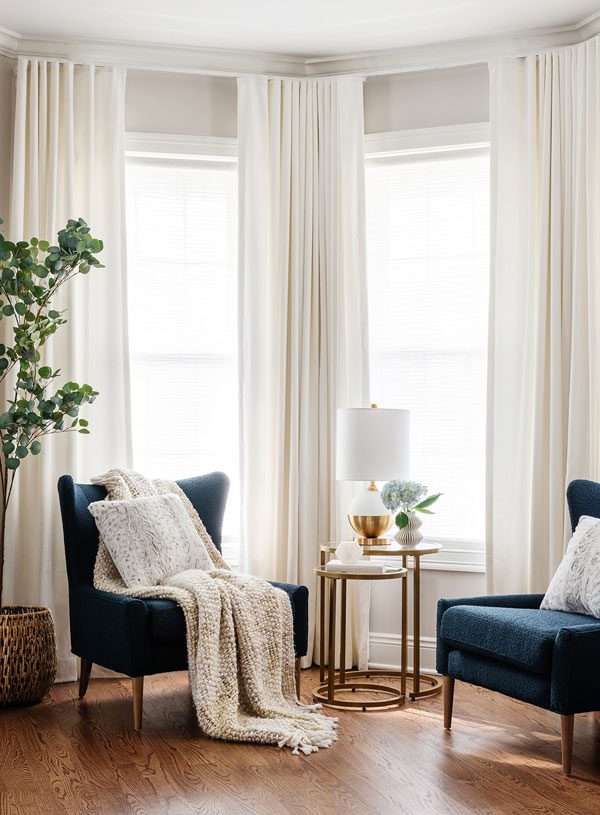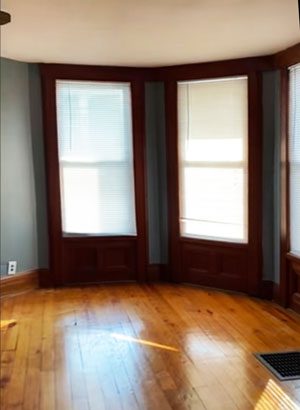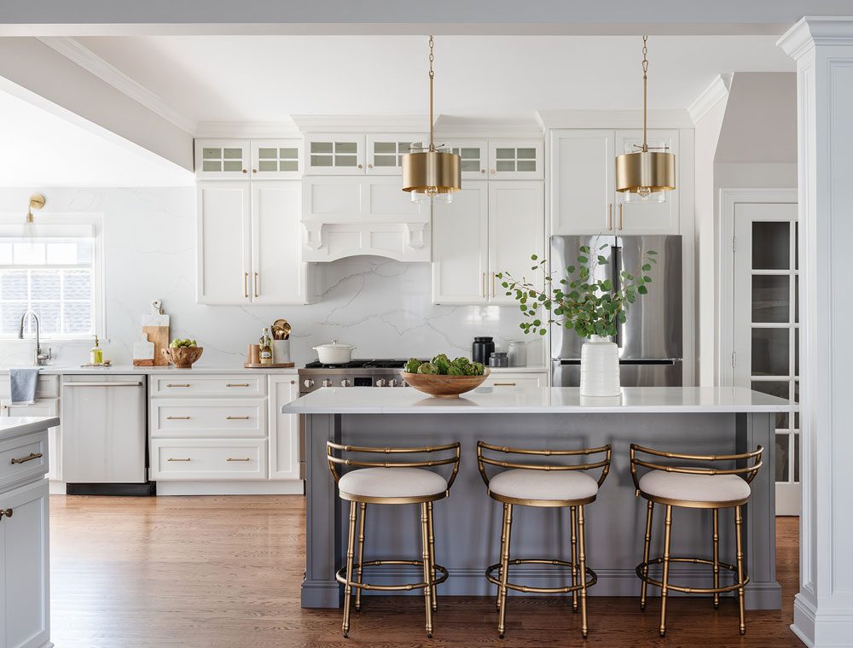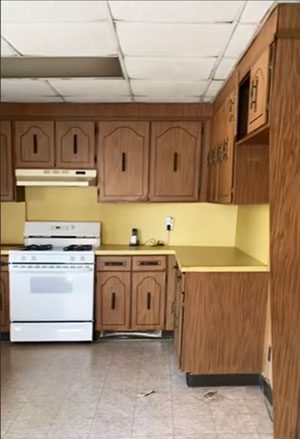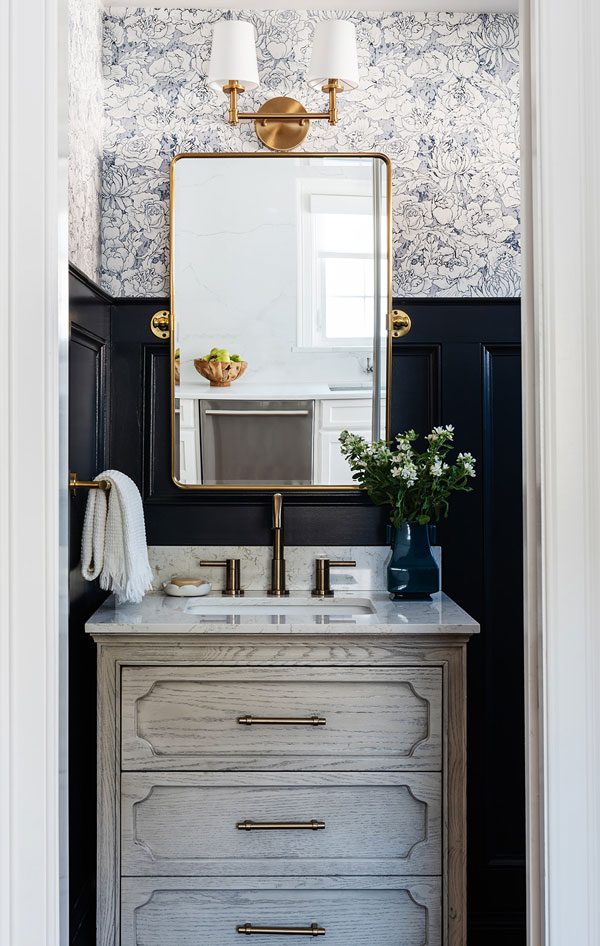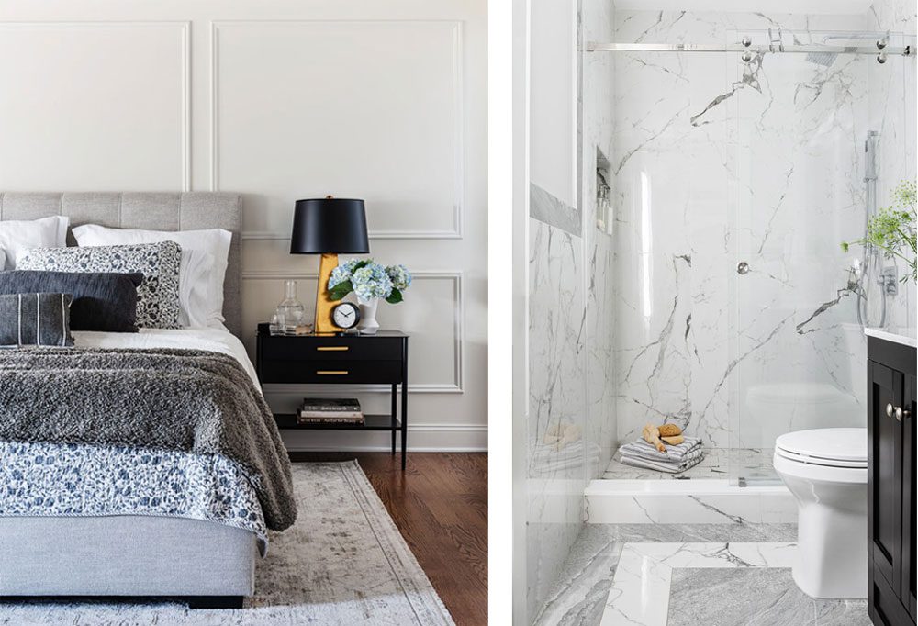A Victorian Transformed
Writer Marirose Krall | Photographer Linda Pordon | Designer Maria Bowers | Styling Anna MolvikIn Kearny, a historical home gets a new look
Tanya and Luis Garzon had never lived in a historical home before. But when they came upon this circa-1895 gem in Kearny, New Jersey, they were won over. The Garzons were in search of more space for their family and, though the house needed some TLC, the large corner lot sealed the deal.
The homeowners asked Maria Bowers of Lebanon-based BDesign’D to help them turn the Victorian-era residence into a home suitable for a modern lifestyle. Bowers describes the plan for the renovation: “The layout was going from separated rooms to an open concept that put the kitchen, dining area, entryway and living room all in one space.” The expansive new first floor was designed to suit the Garzons’ very social lifestyle. “They have a large family and lots of friends,” Bowers says. “They entertain often.” But they were looking for more than just large spaces; they wanted those spaces to be warm and hospitable. Tanya Garzon says, “I wanted a home that was welcoming and inviting — not a place where you can’t touch the furniture.”
Bowers began with understated walls in gray and white hues. “We wanted a neutral base,” she says. “Then we had fun adding a few bold colors and patterns throughout the home.” In the entry and living room, the deep color comes in the form of moody gray wainscoting. In the dining room, it’s the table that pops against the muted backdrop. “The dining table is a nice dark wood to offset the neutral chairs,” Bowers notes.
The living room’s blue/gray area rug coordinates with the blue undertones in the wainscoting, while its white hieroglyphic pattern softens the look. “The rug was a must-have the second I found it,” the designer says. “The pattern is just the right amount of bold without going overboard.” The wainscoting reappears in a powder room, this time topped with floral wallcovering designed to be impactful, but not overwhelming in the small space.

Built-in cabinetry in the dining room matches that in the kitchen and provides abundant storage. “The new spaces are easy to keep organized,” homeowner Tanya Garzon says.
Though the layout is open with a similar color palette throughout, Bowers ensured there would be distinctions between each living space. “I wanted the rooms to flow together, but I also wanted each area to shine in its own way,” she says. The kitchen shines, literally, with metallic accessories designed to add interest against the muted cabinetry. “The perimeter cabinets are a classic off-white and I looked for standout light fixtures and hardware,” Bowers explains. “The brass hardware has an octagonal base that brings a nice detail to the cabinets. The pendants over the island needed to be statement pieces because those are some of the first things visible when walking into the home. But I didn’t want to go too large or too solid because the island overlooks the dining area and out to the bay window. I didn’t want to block the view or conversational flow.”
Garzon feels that Bowers’ expertise was invaluable in helping her navigate the renovation. “I’m in finance; I don’t know anything about designing. I needed to find someone who was able to understand how I felt and how I wanted my home to be, and to be able to translate that into wall colors and aesthetic. The best thing I ever did was seek out someone who is experienced in this to help me through the journey. I was lucky to find Maria.”

