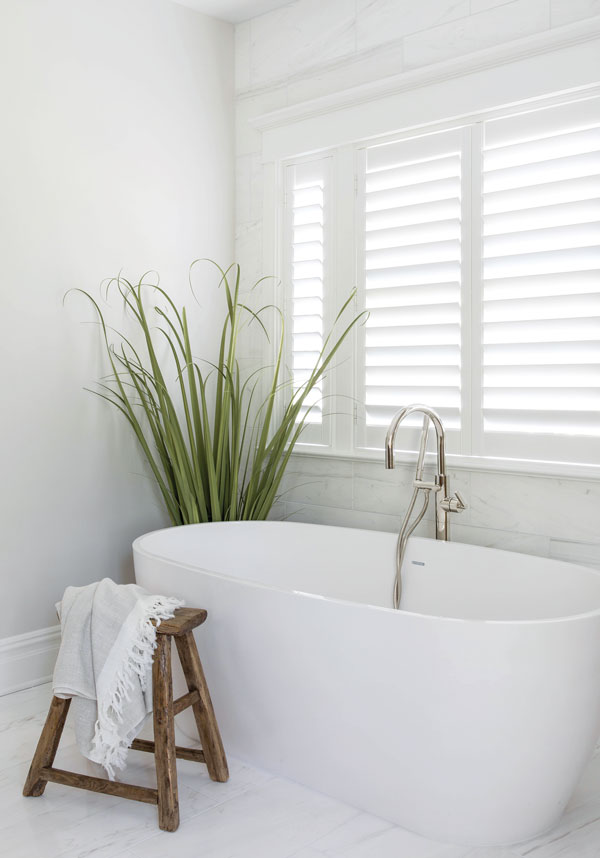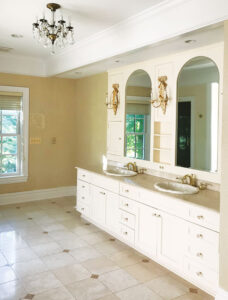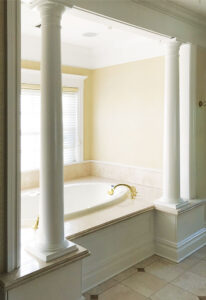Staying in Character
Writer Marirose Krall | Photographer Raquel Langworthy | Designer Sarah Brady | Builder Milano Builders | Location Monmouth County, NJA Monmouth County renovation balances contemporary updates with classic elements

The vanity (and the cabinet visible in the mirror) feature subtly textured details to create interest against the flat planes of the marble tile.
The primary bathroom in this Monmouth County, New Jersey, home was a product of its time — and that time was the 1990s. “Our clients found a beautifully built Colonial-style home that was in need of some major updating,” says Sarah Brady of Salt Design Co. in Red Bank and Shop by Salt in Fair Haven. The designer describes the original space: “It was a quintessential early-’90s-style primary bathroom — complete with Grecian columns and a built-in tub. We had to look past everything that was original to completely transform the space.” The goal was to update the room while incorporating classic fixtures and furnishings. “The clients wanted a timeless look that kept with the style and period of the home but had a fresher, simpler aesthetic.”
First, though, renovations were required. “The room was gutted with the help of Shrewsbury-based Milano Builders (coincidentally, the original builders of the house back in the 1990s) and remodeled to better suit the needs and style of our clients.” One thing the homeowners needed was a more efficient layout. “Originally, there was a lot of dead space, and they wanted to rework the layout to function better for their lifestyle.” The reconfiguration was fairly extensive. “We wound up closing a doorway, moving and increasing the size of the shower, extending the vanity and adding a large linen cabinet,” Brady explains. “Only the bathtub stayed in its original location.”

The renovation involved removing a set of dated columns as well as the built-in bathtub. The new standalone tub is located in the same spot, but its minimalist design contributes to the simpler aesthetic the owners wanted.
In the reorganized space, the design plan was to “use simple, organic materials to create a fresh version of what was originally there.” Brady began with natural marble tile on the floor and in the shower. “That provided the base of the design,” she says. “The clean, organic lines of the tile bring serene simplicity to a rather large bathroom.” The sizable space allowed for a linen cabinet and an expansive double vanity, which serve both practical and aesthetic functions. First, they provide the abundant storage that was on the homeowners’ “must-have” list; second, they act as gentle contrast to the planes in the tile. “We used natural woods with caning details on the cabinetry to provide subtle texture and interest.” Lighting comes in the form of shaded sconces above the vanity. “We paired more traditional lighting with the updated cabinetry of the vanity.”
The dexterous blend of classic and contemporary elements brings the room into the 21st century while integrating seamlessly with the character of the home. “While the space was a complete renovation, we stayed true to the period and grand style found throughout the home,” Brady says. “A mix of traditional elements and casual pieces helped to transform the space while accentuating the grandness of the house.”


