Sea Girt Sway
Writer Meg Fox | Photographer Raquel Langworthy | Designer Christina Kim | Architect Paul Grabowski, R.A. | Builder Dreyer Custom Homes | Location Sea Girt, NJ | Kitchen & Bath Cabinetry Bill Earnshaw, CKBDA fresh, sophisticated take on classic coastal style
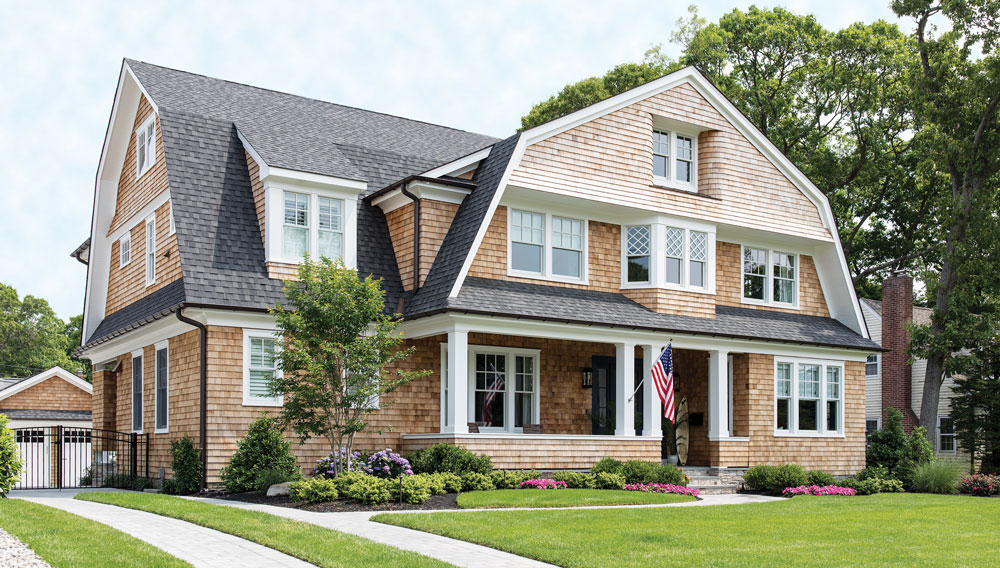
The traditional seashore colonial-style home in Sea Girt, New Jersey, is designed to look timeless in exterior design and detailing, architect Paul Grabowski says. It has such features as Dutch colonial rooflines, natural cedar shakes, white trim detailing and diamond-accent grill patterns. “The front porch has a southern exposure,” he says, “so we designed it to be big enough for outdoor entertaining.” A half-wall lends an extra layer of detail and privacy.
The success of a new-build project requires great teamwork and the collective vision of all involved. So when a young family with two elementary-school-age children commissioned a five-bedroom, six-bathroom classic seashore colonial-style home in Sea Girt, New Jersey, they assembled the same key players who helped them every step of the way on a prior new-build project in a neighboring beach town: registered architect Paul Grabowski of Virtuoso Architecture in Sea Girt, builder Wayne Dreyer and his team from Dreyer Custom Homes in Sea Girt, carpenter Carlos Kozak of Builtforone in Edison, New Jersey, and certified kitchen and bath designer Bill Earnshaw of Accent on Design in North Haledon, New Jersey.
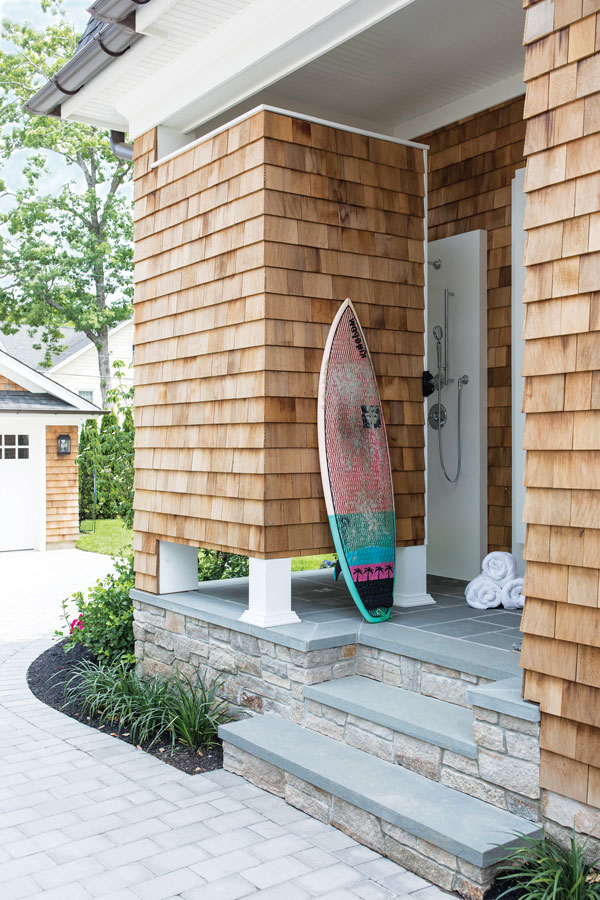
Because it’s a full-time residence and beach house, an outdoor shower was a must. The covered area also has direct access to a practical and functional mudroom entry, Grabowski says.
“Much thought was put into the exterior design so it does not resemble any other homes,” Dreyer says. Grabowski transformed the couple’s ideas into reality, he adds, “so the entire home flows and works for this family exactly as they planned.”
Christina Kim Interior Design, a full-service design firm in Manasquan, signed on to the project a week before the builder broke ground. “We came into a pretty well-oiled machine,” principal designer Christina Kim says. Her team’s contributions ranged from creating design concepts to conceiving built-ins, lighting specifications, and selecting finishes, furnishings, window treatments and more. “This job was as smooth as they come,” Kim says.
The idea was to create a fresh, modern vision of a classic cedar-shingle home. “There was a nod to the quintessential East Coast seashore home,” Kim says. “Only our classic girl is a bit more sophisticated and chic and definitely less formal.” How did her team create a comfortable year-round beach house that would stand the test of time? “I thought a lot about how the design and decoration could lend itself to that beach-house feeling everyone wants,” Kim says. It had to be simple and casual, “but with all the amenities of year-round living with upscale furnishings, the permanence of built-ins and great lighting.” In other words, “no shtick, nautical wheels or anchors.”
As Kim tells it, the clients’ previous home was “nice, neat and safe,” so they were ready to take some design risks and add some color this time. To that end, the design team weaved in high-contrast moments with hits of deep blues or moody grays in areas such as the dining room, butler’s pantry and home office. These and other spaces in the light-filled interior were offset with crisp white shiplap or trimwork, earthy cerused woods, warm oak finishes and textured woven accents.
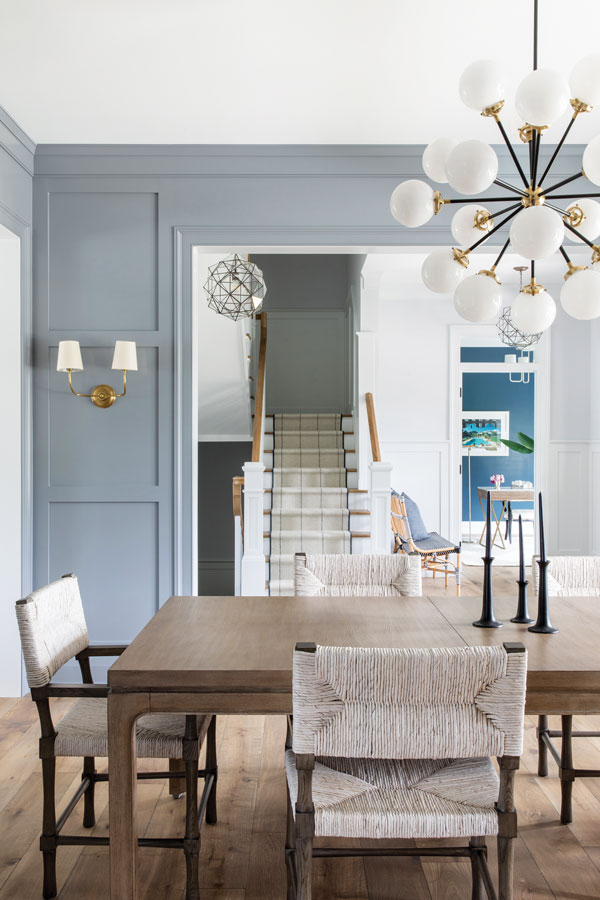
Multifaceted glass pendants in the foyer — seen just beyond the dining room — “give off great light and project beautiful patterns of light in the evenings,” interior designer Christina Kim says. Globe shapes — visible in the dining room chandelier and repeated throughout the home — echo the vintage globe lampposts that dot the Sea Girt boardwalks.
“We kept the vibe subtly coastal, casual but polished,” Kim says. In the family room, for example, layers of pretty whites and chalky taupes create a soft, airy, relaxed space with soft blue velvet accents. A family-friendly vinyl tweed wallpaper covers the walls, and performance fabrics on the clean-lined sectional (not visible in the photos) and side chair are “lovely, nubby and sophisticated,” she says.
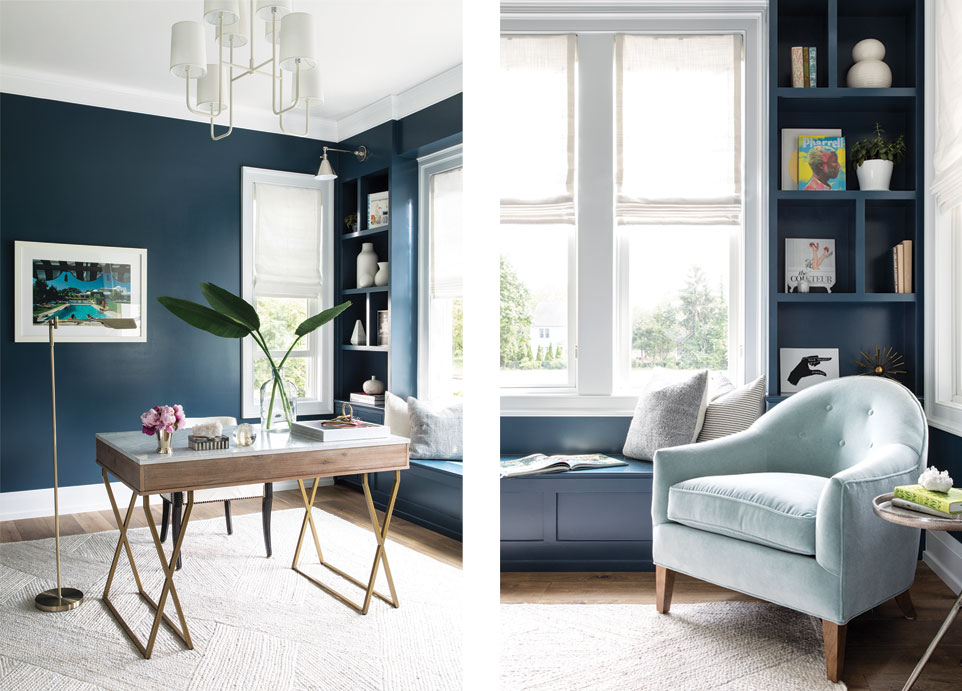
The wife’s office, located off the foyer, “is a command center where she can run the household in a stylish atmosphere,” Kim says. Walls and built-ins are painted in “Gentleman’s Gray” by Benjamin Moore. “This was the perfect color — almost navy, but with a hint of teal, which adds a little glamour.” To balance the rich blue hue, “We kept everything else quiet and light,” Kim says. Examples include a powdery blue velvet chair, white textured rug and white linen Roman shades.
Set against a backdrop of bright white shiplap walls, the couple’s bedroom retreat shares a similar easygoing aesthetic. “They really wanted a comfortable, coastal and relaxed bedroom without formality,” Kim says. There, hints of navy and light blue hues blend with warm wood tones, grass cloth and white lacquered end tables and other natural materials.
Notes of drama were reserved for spaces such as the centrally located dining room. “We wanted to make sure it was sophisticated in a subtle, non-ostentatious way,” Kim says. It features textured seating, statement lighting and overscale traditional wall paneling that envelops the room in an “ephemeral, ever-changing moody shade of gray.” The modern globe light fixture — a recurring design motif throughout the home — channels the vintage globe lampposts along the Sea Girt boardwalks, Kim says.
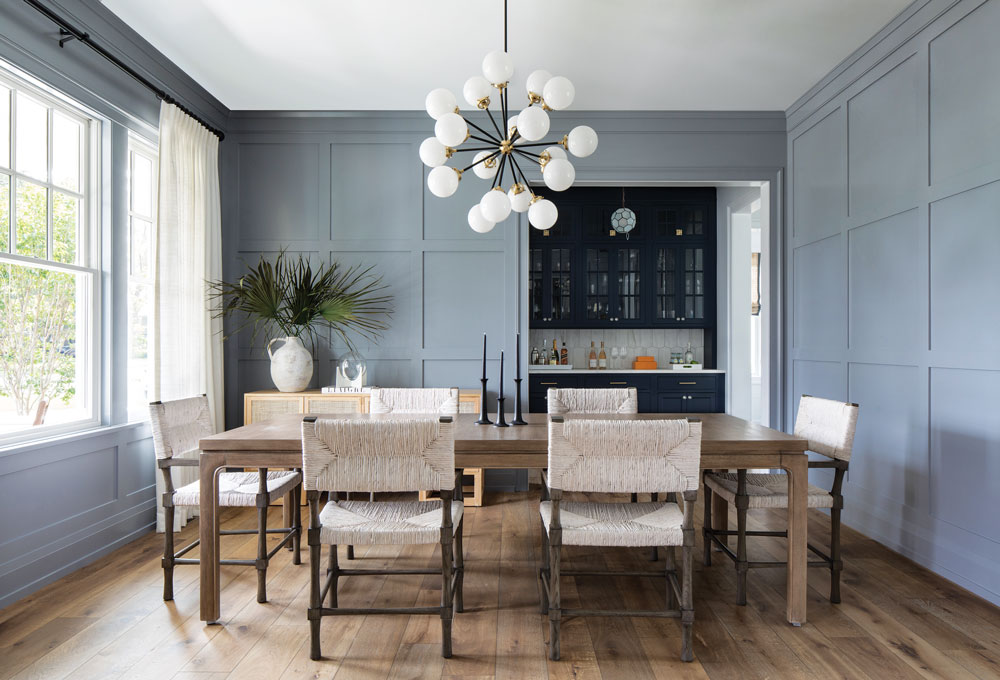
The dining room is sophisticated in a subtle way with textured seating, statement lighting and enlarged wall paneling painted in an “ephemeral, ever-changing moody shade of gray,” Kim says. A built-in butler’s pantry — finished in a saturated navy hue — bridges the space between the dining area and kitchen.
In addition to fun, chic light fixtures that command attention, built-ins are another key design ingredient. On the first floor, built-ins “temper the height of the 10-foot ceilings and fill in the vertical space a bit,” Kim notes. Built-ins in the “sleepover room” are used for maximum efficiency in an attic alcove to accommodate kids and overflow guests. “We did not have the height to design proper upper and lower bunk beds,” Kim says, “so we designed built-in beds with a beachy sleepaway camp vibe.”
The scale of the white Shaker-style cabinets with mullioned glass upper doors also came into play in the kitchen, says Bill Earnshaw, who at the owners’ request extended the cabinet material to the height of the 10-foot ceiling. As in their previous home, Earnshaw says, “the clients wanted to use the same Royal Cabinets in a ‘Designer White’ painted finish.” They were also confident in their selection of state-of-the art appliances. His job? “Put it all together in a functional and attractive layout.”
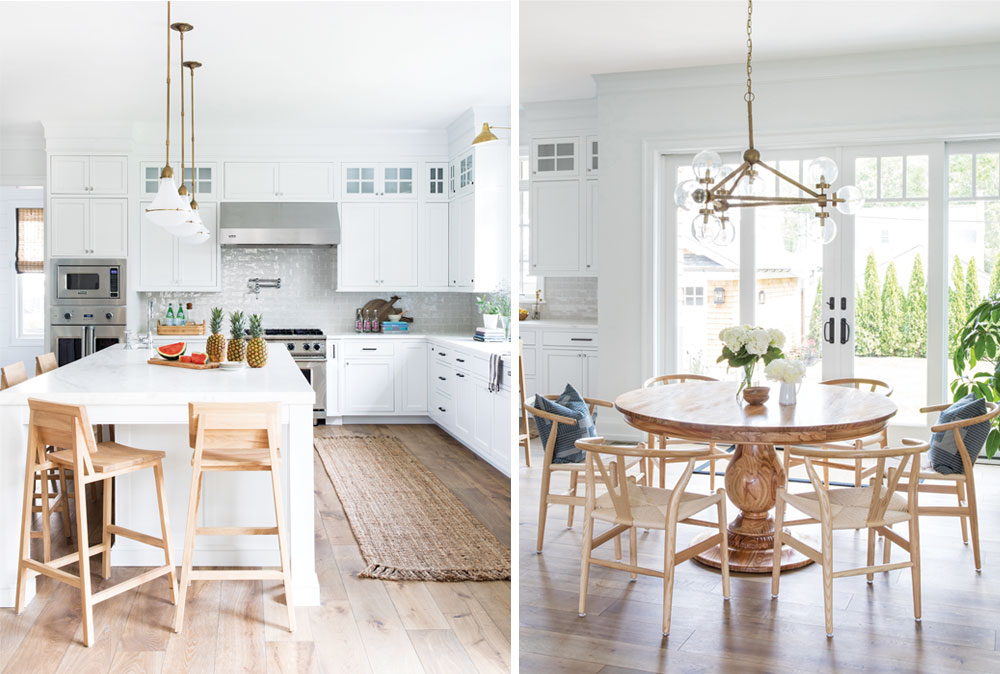
KITCHEN | Shaker-style cabinets topped with mullioned glass doors and matching fascia and crown molding rise to meet the 10-foot ceiling, says Bill Earnshaw, kitchen and bath designer. Danby marble countertops complement the cabinets and high-gloss ceramic tile backsplash. BREAKFAST AREA | “We loved the combination of a traditional pedestal table with wishbone chairs, which are a bit more modern and casual,” Kim says. The rope-and-globe lighting is a “fun nod to beach living.”
Indeed, the success of the project stemmed from the homeowners’ clear vision coupled with a talented team of experts. Wayne Dreyer, the builder, sums it up: “What makes this house most special and unique is the family that lives there.”
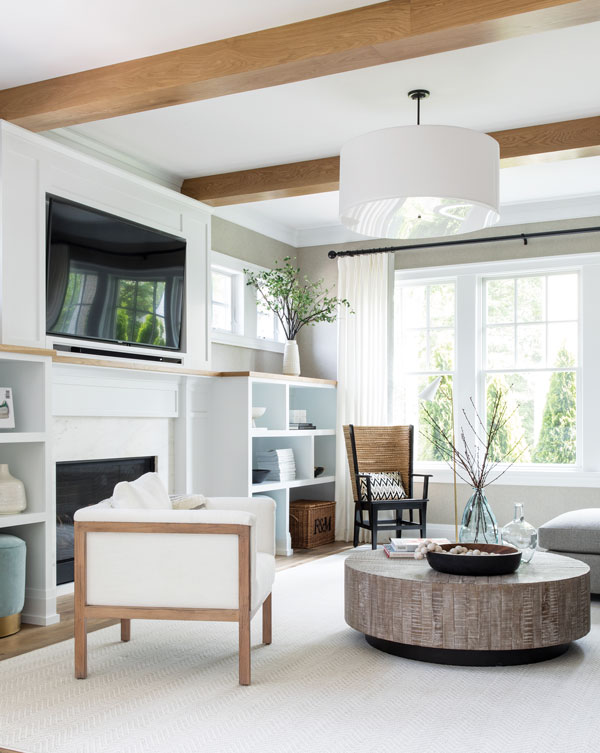
The family room — located off of the kitchen — layers pretty whites and taupes, warm woods and textured surfaces to create a soft, airy space in a laid-back but stylish setting.
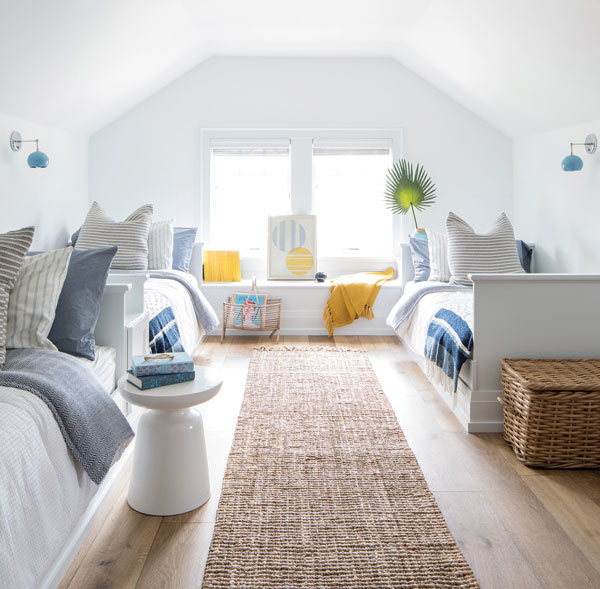
Height restrictions in an attic alcove did not allow for upper and lower bunks, “so we designed built-in beds with a beachy sleepaway camp vibe” for kids and adult guests, Kim says.
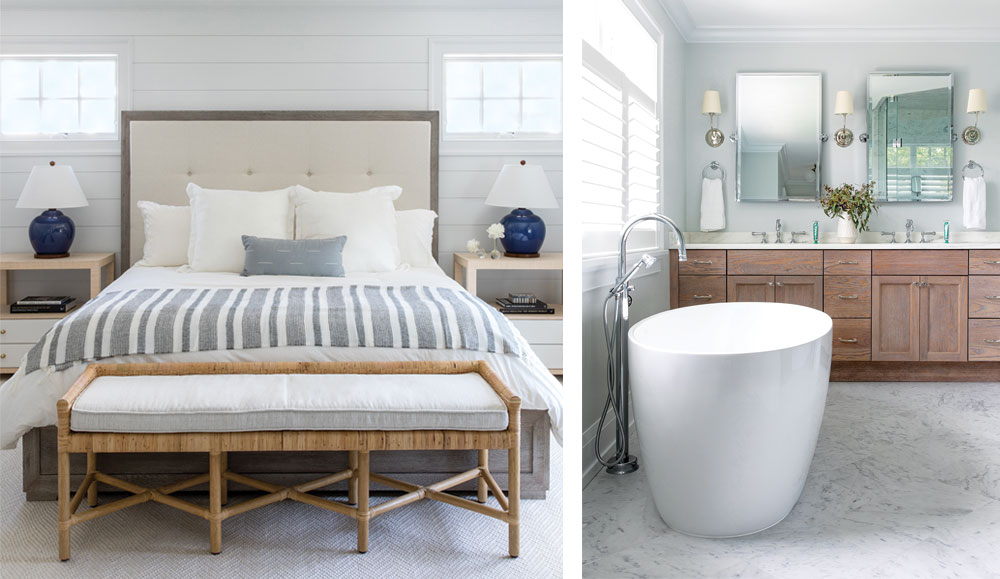
PRIMARY BEDROOM | “The clients really wanted a comfortable, coastal and relaxed bedroom without formality,” Kim says. Wide, bright-white shiplap reinforces a casual coastal feel amid a range of blue accents, woods and wovens.
BATHROOM | Light-stained cerused oak cabinetry evokes a sandy, seaside feel in the primary bathroom. A roomy walk-in shower (reflected in the mirror) supplements the tranquil freestanding tub.
