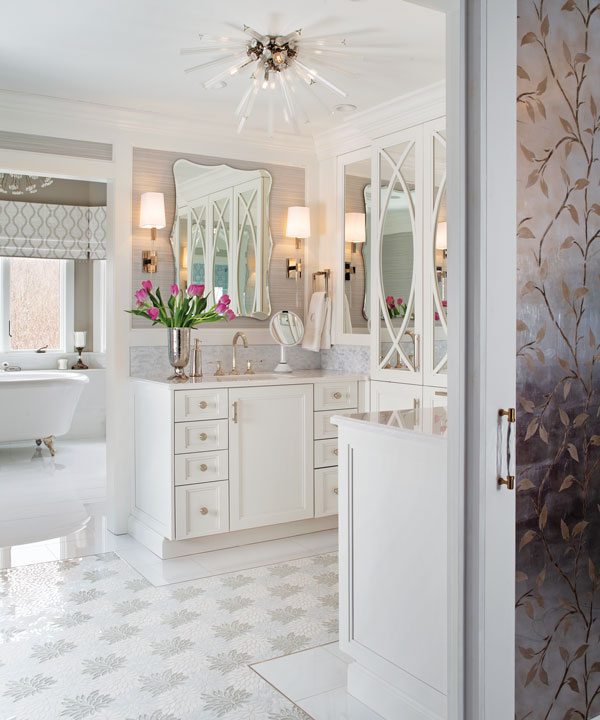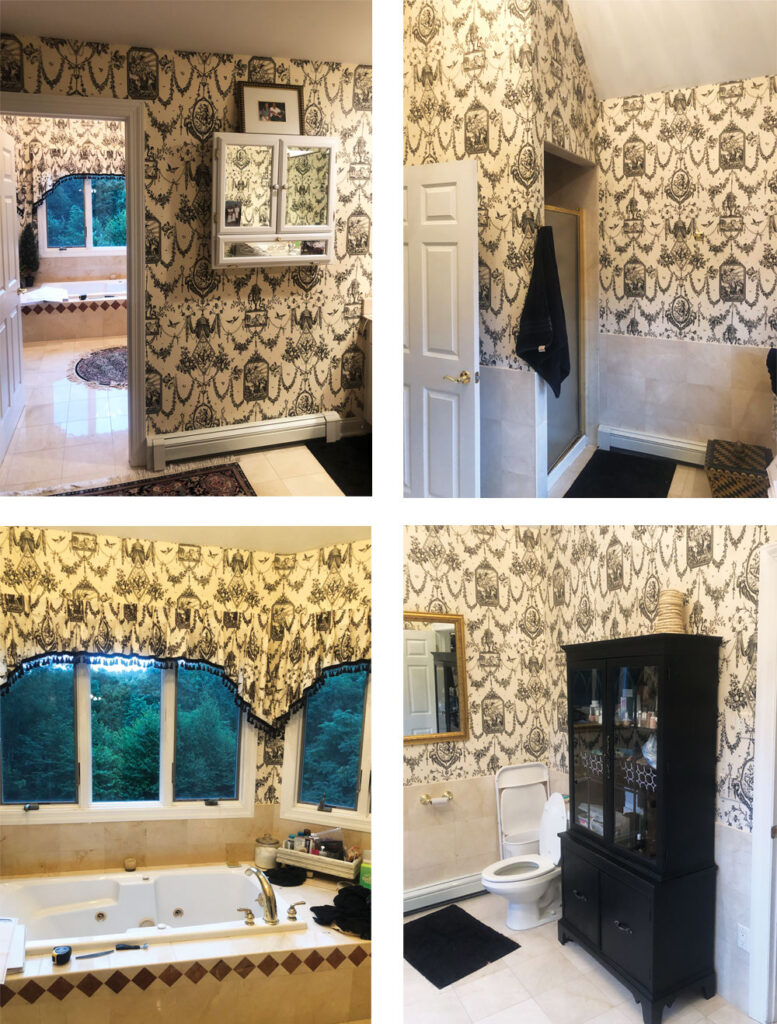Design in Bloom
Writer Ren Miller | Photographer Peter Rymwid | Designer Aparna Vijayan | Location Franklin Lakes, NJA favorite tile inspires the redesign of a Franklin Lakes bathroom

Sliding doors from the bedroom into the bathroom are a custom design in églomisé style, a technique of painting on the back of glass so the pattern shows through the front. “They are really like a piece of artwork,” homeowner Christine Christopoul says.
A floral-pattern mosaic tile captured Christine Christopoul’s attention when she renovated her kitchen several years ago, but it wasn’t quite right for the backsplash. However, the tile did become the inspiration for a recently completed primary bathroom renovation in the Franklin Lakes, New Jersey, home Christopoul shares with her husband, Tom.
Over the past few years, the couple have been updating the 1999 home, replacing the original French country influences with more transitional décor while still keeping some of Christopoul’s favorite antique wood furniture.
When it came time to update the bathroom, the couple brought in Aparna Vijayan of Ulrich Inc. in Ridgewood, New Jersey, to make better sense of the space. “My old bathroom was spacious but did not have enough storage,” Christopoul says. “Additionally, when the house was built, the plumbers read the plans incorrectly and flipped the shower and toilet areas, so we had a very small shower and a large, open area with a toilet in the middle.”
Vijayan took a look at the two parts of the bathroom — one with a vanity, the other with a massive platform tub, the toilet and the tiny shower — and reimagined them to create a luxurious space with better flow, more storage and an elegant, updated ambience. Upon entering from the adjacent bedroom, you find matching vanities of white-painted maple, each with six drawers and a large center storage area. Above each vanity, a custom mirror opens to reveal a roomy medicine cabinet.

A new room encloses the toilet, which used to sit open to the rest of the space, and includes a vanity with a faceted glass vessel sink (not visible in photo). Frosted glass on the bottom half of the door provides privacy. “Because I kept my dark, traditional bedroom furniture, I wanted the bathroom to be clean and neutral, yet not too modern,” Christopoul says. A towel warmer just outside the toilet room is conveniently close to the bathtub.
The vanities face each other and connect to a wall of tall cabinets featuring mirrored doors with arched mullions on top and solid doors on the bottom. “Aparna’s design gave me plenty of cabinetry to store towels, sheets, hair tools and toiletries,” Christopoul says. Adds Vijayan, “That’s the beauty. They now have all the storage they need.”
It was in this space that Vijayan found a place to feature the floral-pattern mosaic tile that inspired Christopoul in the first place. It fills the floor space between a high-polish porcelain tile border, adding character and visual interest. “Every time I look at it, I smile,” Christopoul says.
Vijayan also used her architectural and design skills to devise better use of the shower, toilet and bathing areas. She created “rooms” that are the same size and shape for the shower and toilet. On the left side—the shower, now much larger—features rain shower, hand-held and wall-mounted shower heads as well as an integrated bench, a nook for soaps and shampoos, a linear drain (the water drains quickly with no pooling, Vijayan notes) and, not inconsequentially, an accent wall of the same floral mosaic tile as on the vanity area floor.
On the opposite side, the toilet room includes a vanity with a faceted glass vessel sink (not shown) and frosting on the lower half of the glass door for privacy. Outside of the toilet room, a towel warmer is conveniently close to the new standalone bathtub.

The redesigned shower is much larger and more luxurious than the original one. Corner shelving nooks on each side of the tub provide space for decorative accents that further personalize the bathroom.
“The tub is a nod to a traditional clawfoot design but is totally modern with an air-massage feature and polished nickel feet and faucet,” Vijayan says. The floor in this area is no maintenance, no stain, no-scratch porcelain tile, she adds.
The walls of the 250-square-foot space are covered in a gray raw-silk-like wall covering. “It’s very soothing and adds just enough texture to the room,” Christopoul says. And topping off the space like exquisite pieces of jewelry are two light fixtures that are variations of the Sputnik style.
Asked to name her favorite part of the completed bathroom, Christopoul says simply: “It’s all amazing.”

