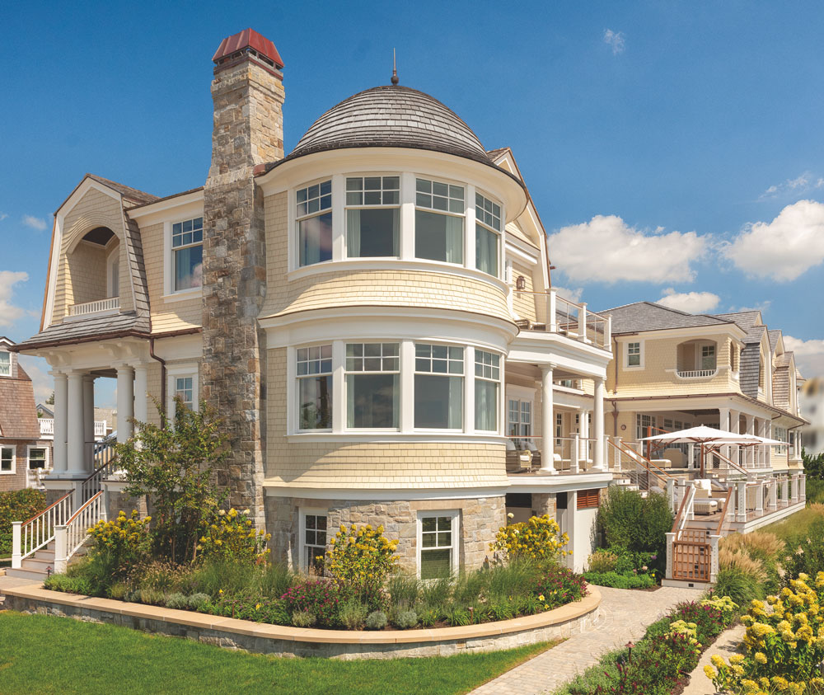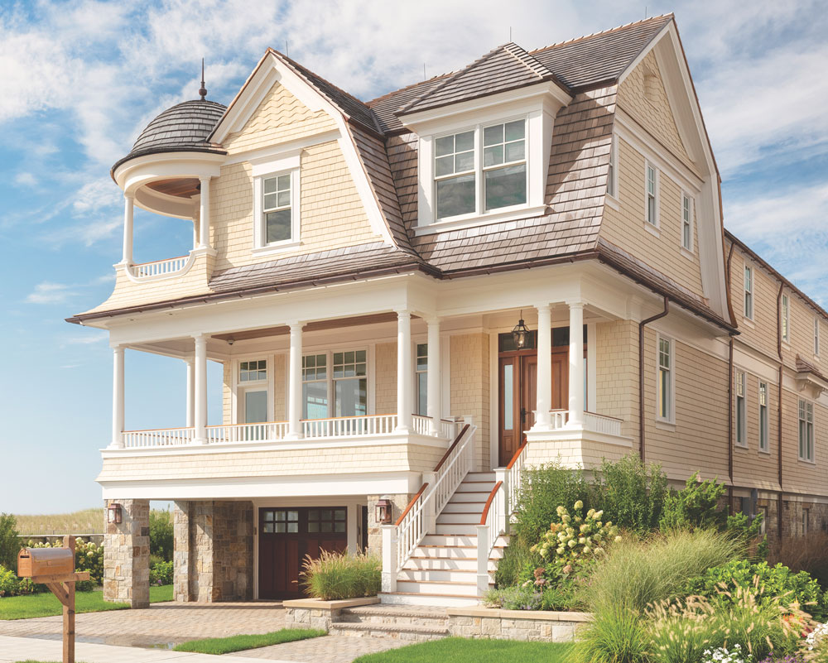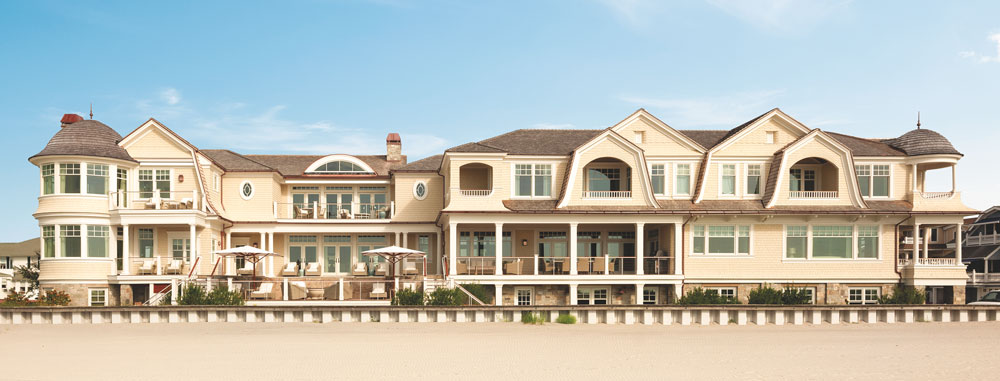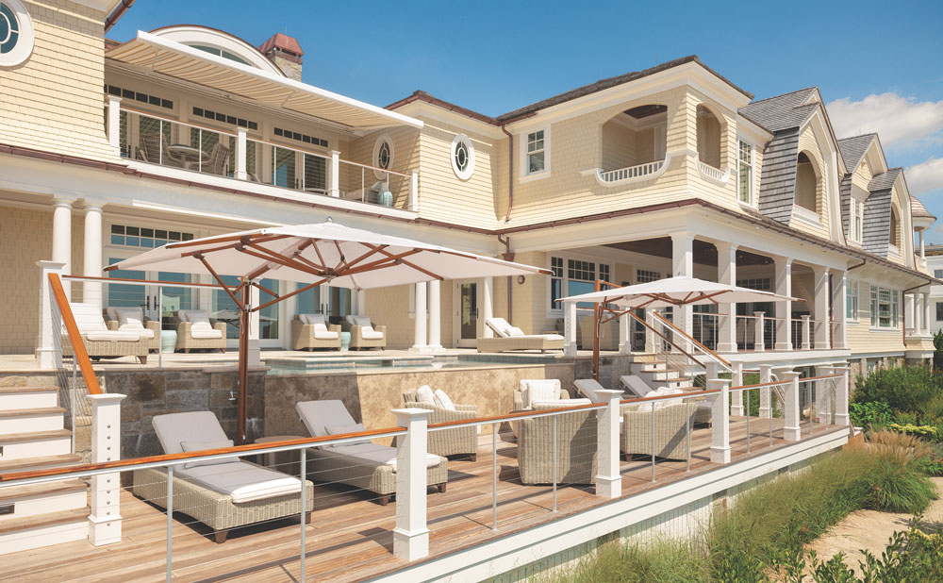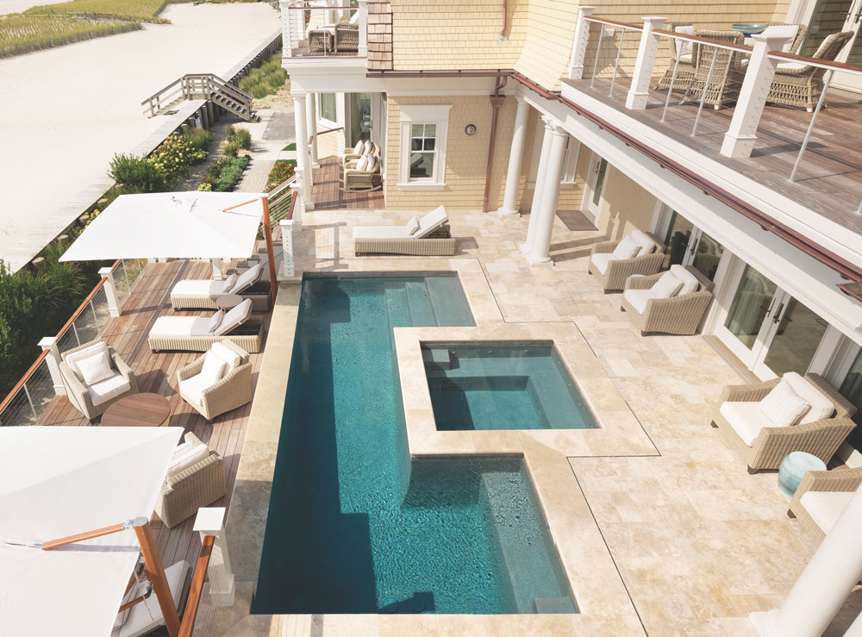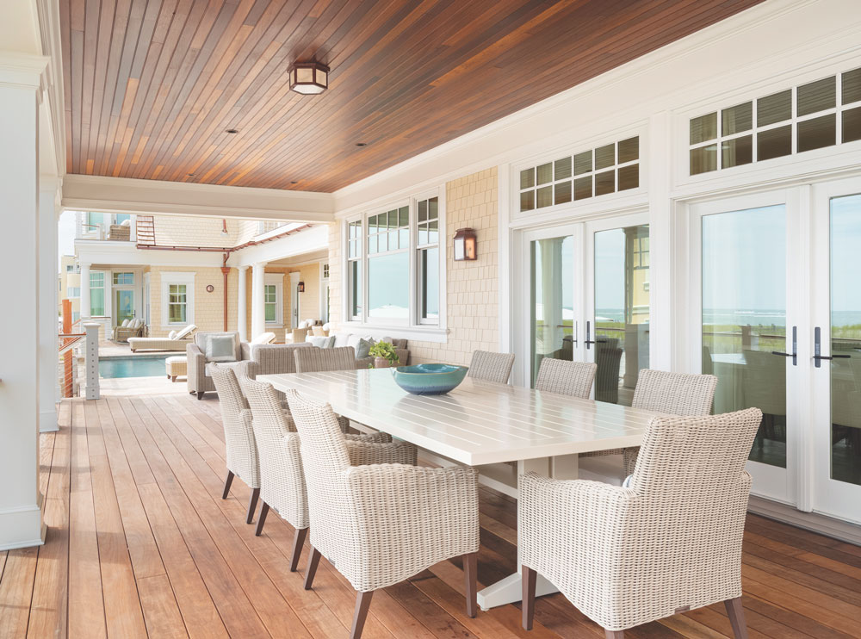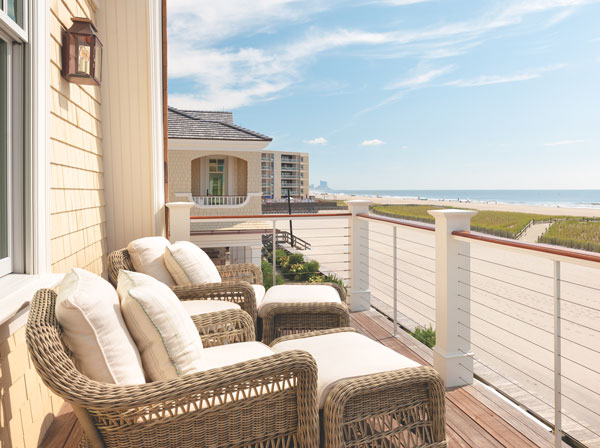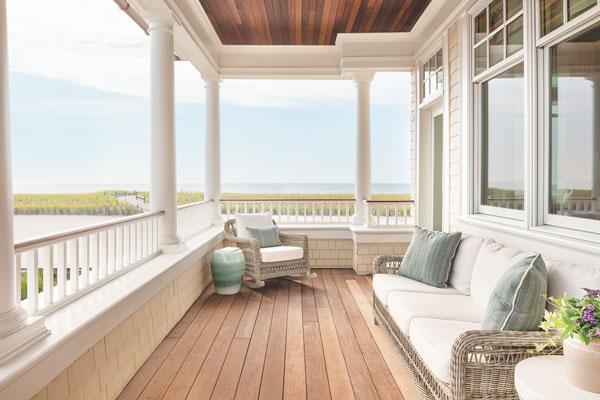Block Party
Writer Marirose Krall | Architecture Stephen Fenwick, RA, PP, and Kevin Olandt | Builder John Van Duyne | Furniture Selection Kelly MericleA Longport, NJ, vacation home incorporates several lots bordering the beach

Stephen Fenwick (left), Principal | Kevin Olandt, Lead Designer | Fenwick Architects | 609-653-0222 | FenwickArchitects.com
The location was nothing short of idyllic: just steps from the sand in one of New Jersey’s quintessential shore towns. The project brief was more complicated — to create an expansive home across 2½ lots in the Atlantic County borough of Longport while maintaining street façades in keeping with the neighborhood. To meet this challenge, the homeowners called in Stephen Fenwick, principal of Linwood-based Fenwick Architects. Fenwick, the project architect, along with his colleagues, design lead Kevin Olandt and production lead Bill McConville, oversaw the project from design to execution to completion — a process that took close to two years.
DESIGN NJ: What was the scope of this project?
STEPHEN FENWICK: The client owned 2½ lots between two street ends, all fronting directly on the beach. There was an existing house on one of the lots and, initially, we were going to renovate and enlarge it. However, because of local flood regulations, the efforts to bring the existing structure into conformance with a comprehensive, cohesive design made it wiser to demolish it and build new.
DNJ: How did you incorporate a home of this size into the neighborhood in a harmonious way?
FENWICK: We worked carefully to give both street façades a residential scale that belied the generous proportions of the house. It works nicely. As seen from the sidewalk, it’s not overbearing and it’s very natural to lot integration and zoning.
DNJ: Why are shingle-style homes like this associated with seaside living?
FENWICK: Cedar, the tree that gives us these shingles, is indigenous to the wet environments of the coast — both East and West. Cedar shingles are happy at the shore. They’re plentiful and can last for 100 years or more as the skin of a building. They weather well, like an old pair of blue jeans, and give a similar feeling of casual comfort. You could say that shingle style is popular and iconic because this soft, natural material, combined with its easy flexibility, meshes so well with the desire of the ongoing waves of people going to the shore and building new homes to relax and leave rigid formality behind.
DNJ: This style is also a favorite in the building industry. Why is that?
FENWICK: Though the shingle format has unending stylistic variations, the cladding of the structures with individual cedar shingles unifies the look. They can be used on the roof as well as the walls. One of the special attributes of shingles is that you can “sculpt” with them. The shingles, like the scales of a fish, can take on three-dimensional, curvilinear shapes and can be arranged in varying patterns. On this home, for instance, you can see that the horizontal band of shingles above the stone base flares out to cap the base. It gives a muscularity and a style to what is essentially a wooden building. You can’t do that with many other siding or roofing materials. Shingles free up architects and builders from the more rigid arrangements that masonry or clapboards tend toward.
DNJ: There are so many different architectural elements at play here. How did you merge them into a cohesive whole?
FENWICK: We tied everything together with the repetition of some elements, and there is a strong horizontal linkage. For instance, there are bell-shaped towers at both ends of the home. The façade is interspersed with gambrel dormers and porches with an arched opening motif that links them. And the details — such as roof flares, the crowns on the eaves and the porch soffits — are consistent. In addition, the window styles are similar in shape and arrangement. As you might imagine, if the details hadn’t been carefully consistent, the elements might have become incongruent.
DNJ: What special considerations were involved given that this house is right on the shore line?
FENWICK: This is flood-resistant construction. The ground level is designated for garage and storage; it is not meant for habitation. The main living area is nine feet above the ground. There are flood vents in the ground-floor walls to allow water to flow through. All the construction materials at the ground level — not just the surface materials — are water resistant. The base of the house is a reinforced concrete wall with a full stone veneer.
DNJ: To what do you attribute the success of such an ambitious project?
FENWICK: It was an excellent collaboration among the owner, Kelly Mericle Design, Van Duyne Builders and us. This allowed for a cooperative effort with an integrated approach that enabled us to achieve our vision and pull all the loose ends together to make it a reality.

