Shingle-Minded
Writer Marirose Krall | Photographer Richard Powers | Architect Ike Kligerman Barkley | Builder Massaro Construction Inc. | Location Monmouth County, NJIke Kligerman Barkley gives a coastal classic its signature spin
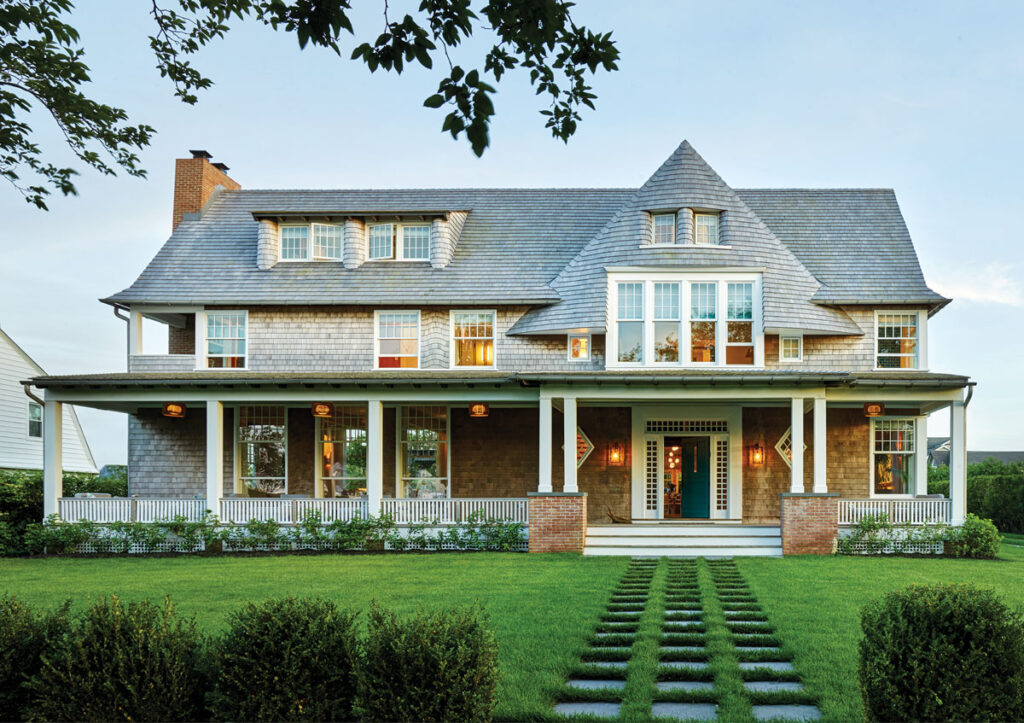
FRONT EXTERIOR | This classic shore home — swathed in cedar shingles — features an expansive front porch and a variety of architectural elements that add interest.
Situated just steps from the beach, this Monmouth County, New Jersey, residence features all the best elements of an archetypical shore house: assorted balconies for enjoying the sea air, a large front porch for relaxing in the shade and an abundance of windows for taking advantage of the glorious views.
The seven-bedroom, six-and-a-half-bath dwelling was designed by John Ike, a partner at Ike Kligerman Barkley, an architecture/design firm with offices in New York City and San Francisco. Ike clad the 8,000-square-foot home in cedar shingles deployed in a variety of ways — a trademark of the firm. Mia Jung, director of interiors at IKB, outfitted the rooms with furnishings that complement the traditional exterior while infusing the spaces with a modern aesthetic.
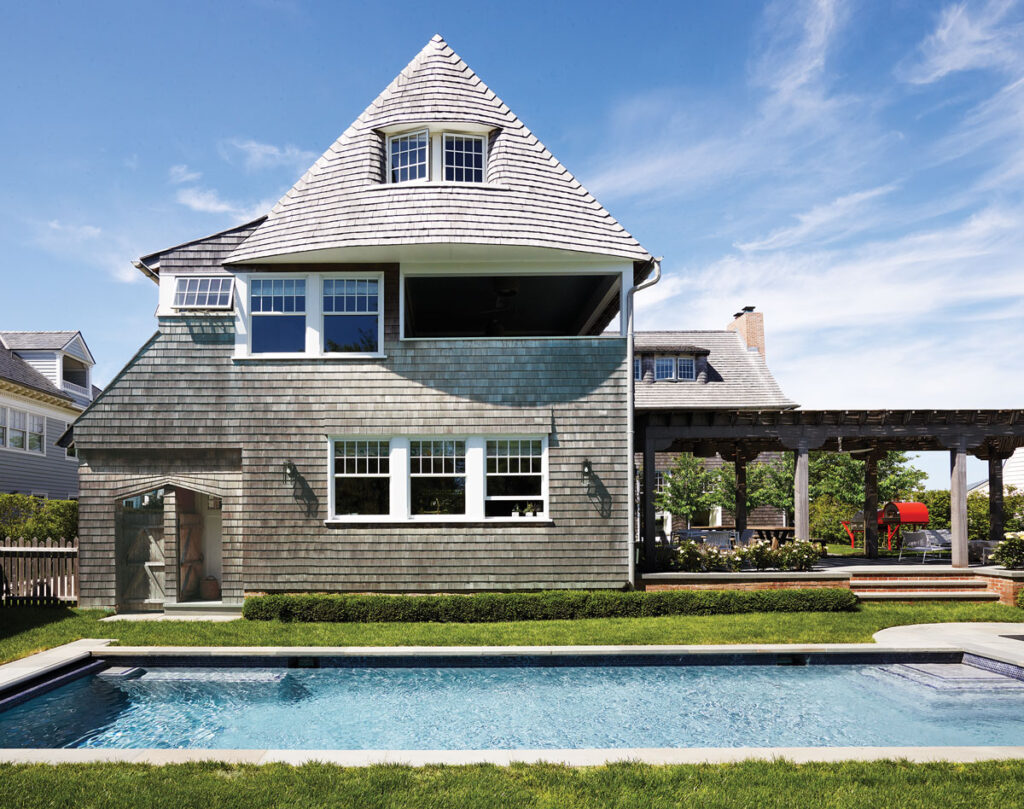
REAR EXTERIOR | The conical eave on the third floor and the “pulled up” shingles at the top of the outdoor shower door at left in the photo are stylistic tools in Ike Kligerman Barkley’s “bag of tricks.”
Design NJ: What is the architectural style of this home?
John Ike: This is our firm’s take on shingle-style architecture. This design is particularly relevant to Monmouth County because that particular area of New Jersey is the birthplace of the style. The first important shingle-style houses were in Long Branch, designed in the 1880s by the noted architectural firm McKim, Mead & White.
DNJ: What are the predominant characteristics of this style?
Ike: The first, and most obvious, is that they’re usually covered with shingles. This style is an American version of Queen Anne architecture, but it’s very freeform. It’s typically asymmetrical. It’s picturesque in its composition and relies on the patterning of shingles to create a decorative effect. It’s very much like a skin in that the shingles appear to be stretched over a wood-frame form. Part of the language of shingle-style architecture is that there are a variety of shapes and treatments.
DNJ: What makes this style so suitable for coastal communities?
Ike: The shingle siding works particularly well in seaside locales because it can handle the weather conditions. In addition, the lack of symmetry in the architecture creates a not-so-serious — yet still formal — style, which fits into many people’s coastal lifestyle.
DNJ: How did you establish that aesthetic on this home’s exterior?
Ike: We created a gable that bows outward at the ends, contributing to the sense that the shingles are a sort of skin wrapping the form of the house. There are several different eave lines. That helps bring the scale down and make the house more domestic and less imposing. The third-floor windows at the front and back of the house are flanked by half-round columns, which are wrapped in shingles. That is a typical shingle-style device. You’ll see that wherever shingle houses are done, particularly in the Northeast, Texas and California.
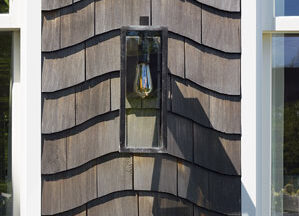
Interesting and varied shingle patterns spice up the home’s exterior. “It’s decoration through manipulating the siding materials,” Ike says.
DNJ: What are some less-typical elements that you incorporated here?
Ike: The ends of gables on the front and rear façades bow out into a curve to form a conical shape — what I call a hood. We tried to imagine this was like a balloon and we were inflating it and certain parts pushed out. Once again, there’s an allusion to skin wrapping a shaped form. At the rear and side of the home, first-floor windows are topped by a flared-out wall. This creates a brow, infusing shadow and depth into this otherwise relatively flat façade. Also at the back of the house near the pool, the doorway leading to the outdoor shower and changing room is topped by an interesting shingle pattern. We made it look as if somebody lifted the shingles and they got compressed. That’s another tool in our bag of tricks to create interesting shingle patterns. It’s decoration through manipulating the siding materials.
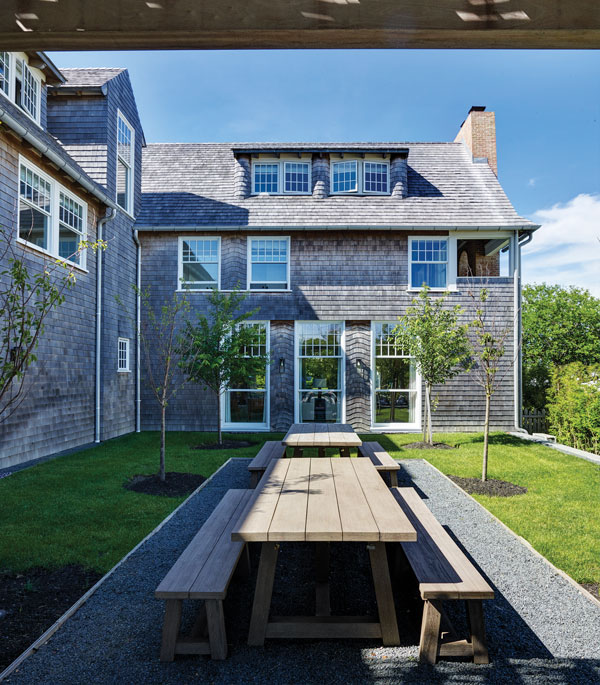
The “L” shape of the house creates a courtyard in the rear, providing a sheltered spot for outdoor dining. Ike’s creative use of shingles is visible between the three ground-floor windows, where the siding creates a row of gentle arcs that run the length of the windows.
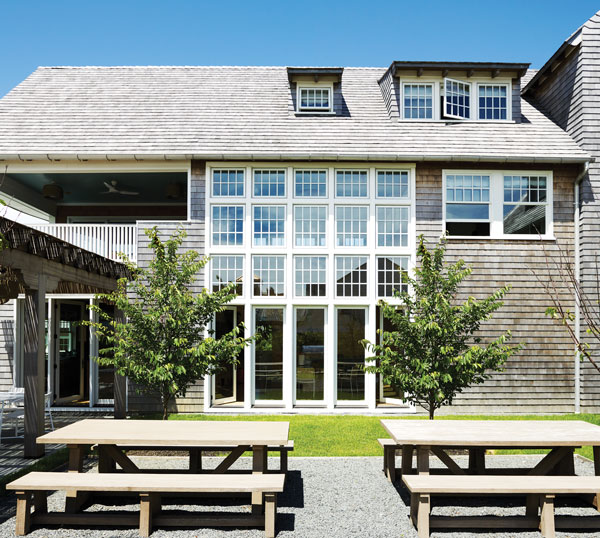
The picnic area is located just outside the kitchen dining area, which can be seen through the dramatic wall of glass. Doors of unobstructed glass help blur the lines between indoors and out. Three rows of mullioned windows above the doors keep the façade interesting.
DNJ: Certain interior walls are clad with the same shingles used on the exterior. How did that inform your interior design choices?
Mia Jung: Those shingles triggered a lot of decisions. Once we brought the shingles inside, plain walls weren’t going to work, so I added a lot of texture. Most of the first floor has wallpaper in different scales that change as you walk through the house. In addition to woven straw wall coverings, textured, stained wood surfaces blur the lines between the exterior and interior.
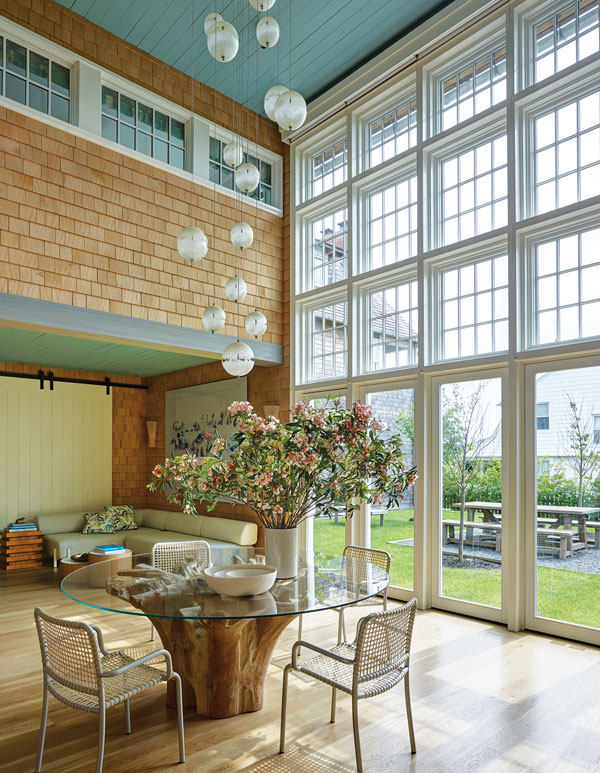
A large fiberglass light fixture helps fill the double-height space in the kitchen eating area. “We wanted something sculptural but not heavy,” Mia Jung says. The decision to continue the exterior Alaskan yellow cedar shingles in the interior spaces triggered the rest of the interior design decisions for this project.
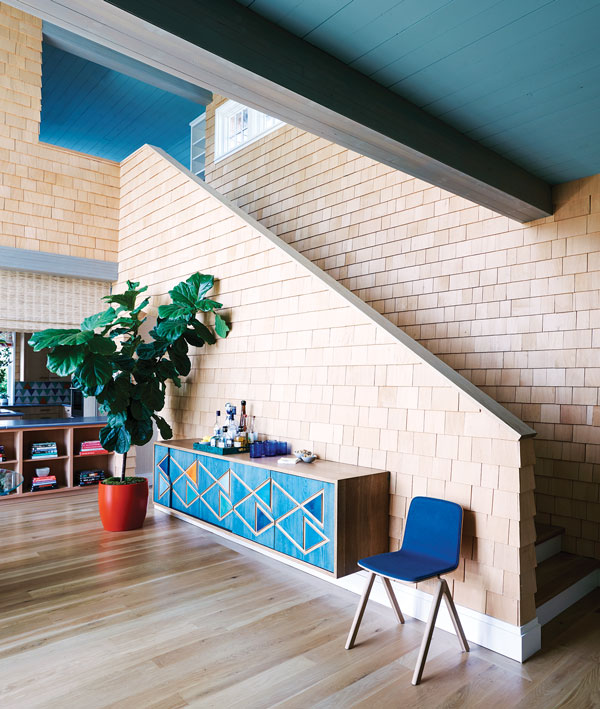
The homeowners wanted their interiors to reflect a modern approach to traditional seashore decor. The floating cabinet features lively colors and a variety of textures.
DNJ: What type of décor did the homeowners want?
Jung: They wanted a typical shingle house, but done in a fresher, more modern way. This is their vacation home; they wanted fun, lively colors and interesting details. Near the back staircase, for example, we installed a floating console rather than a typical cabinet. This is more modern and clean and, therefore, more effective in my eyes. We’ve worked with these clients on other projects. They had total trust in us. They were really easy to work with and very open to our ideas.


